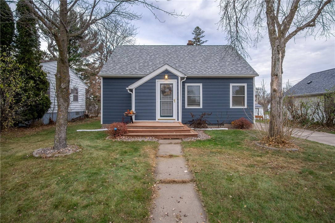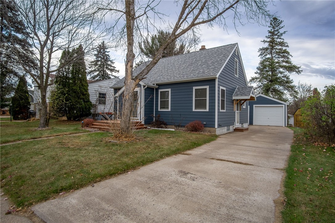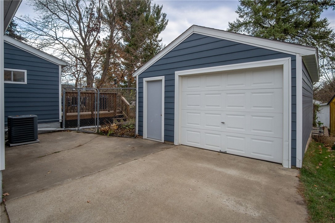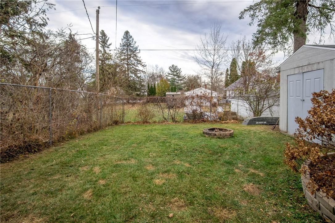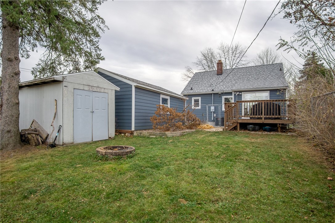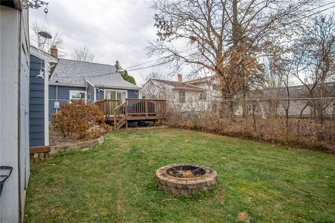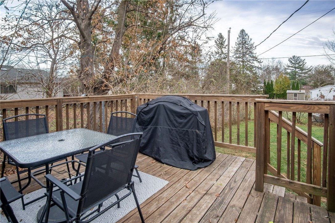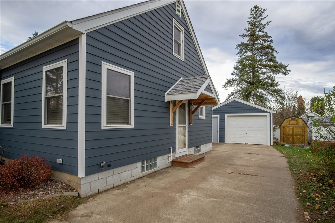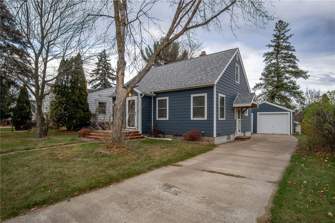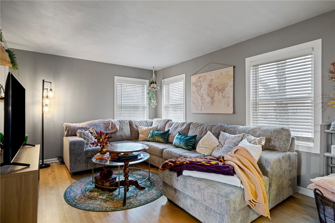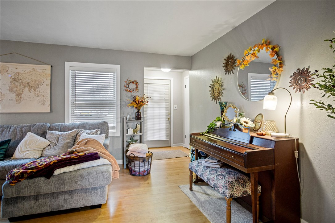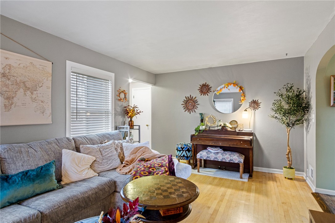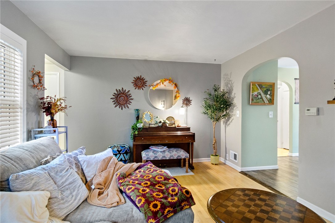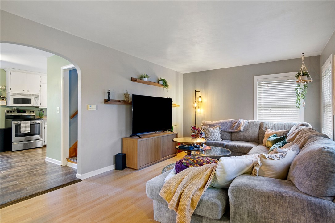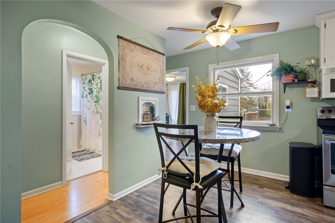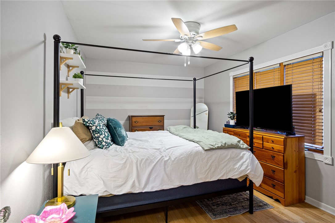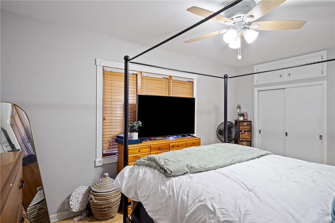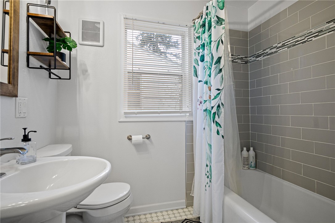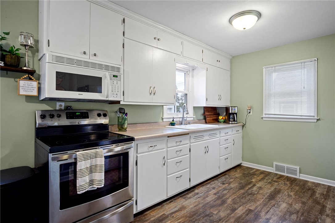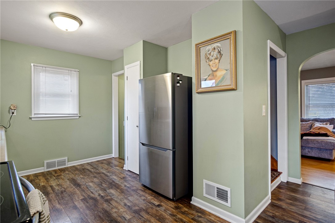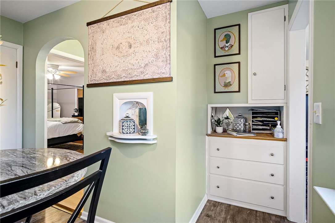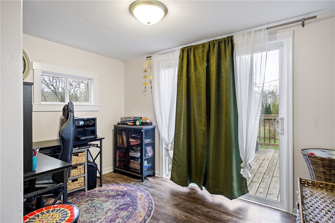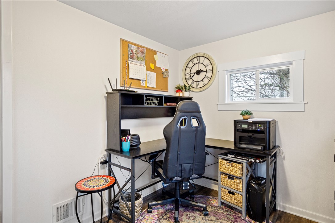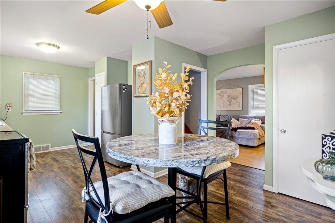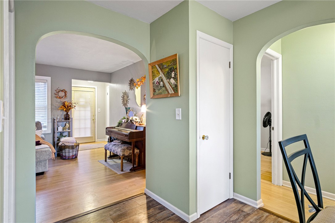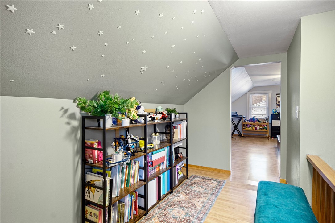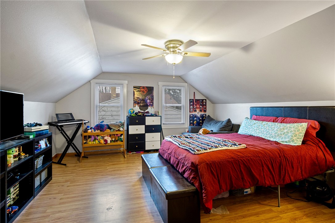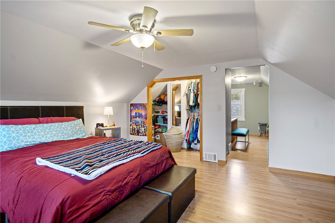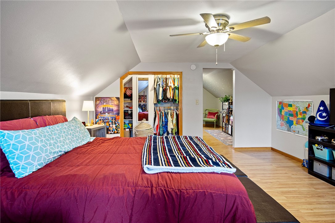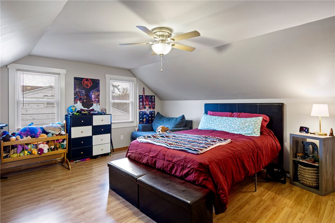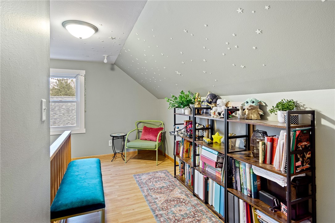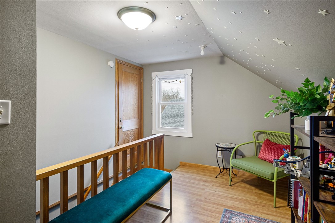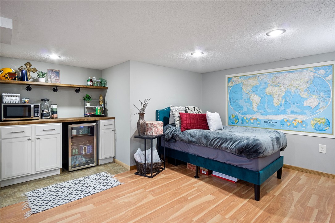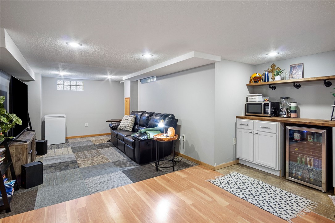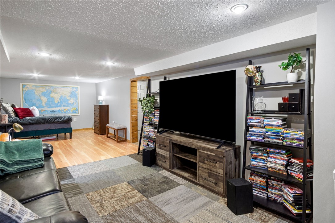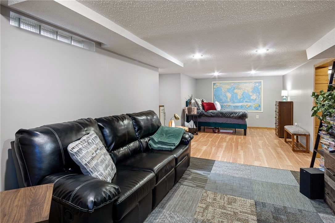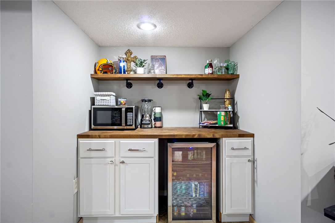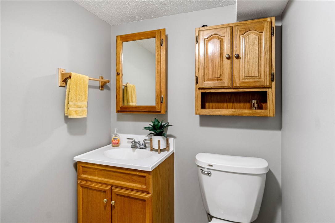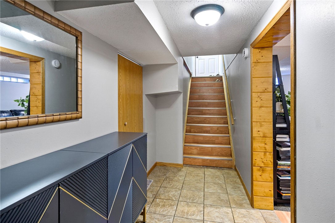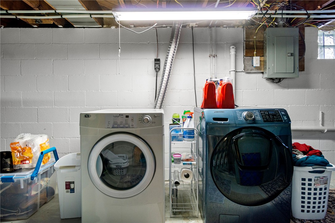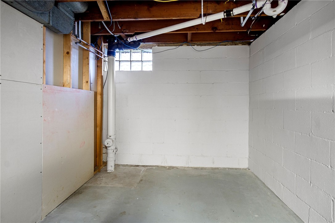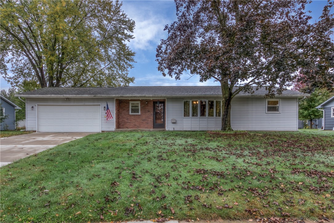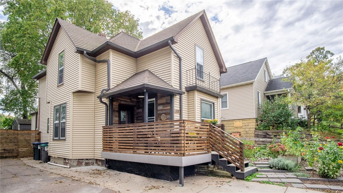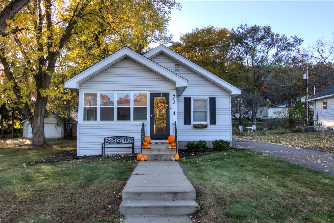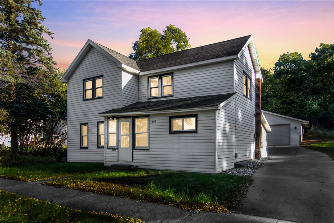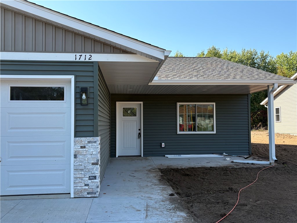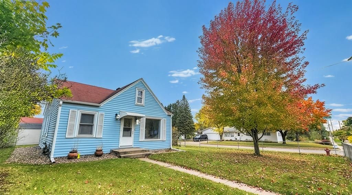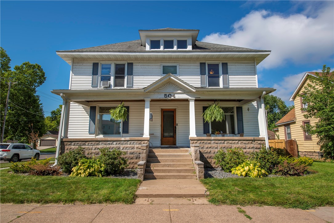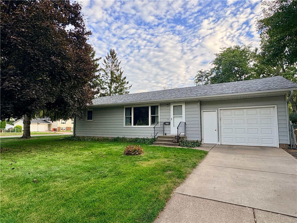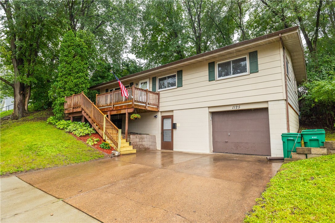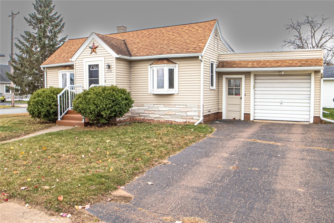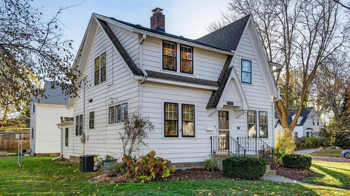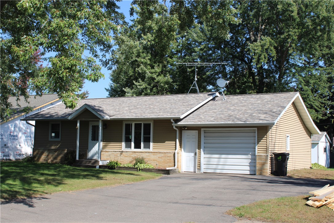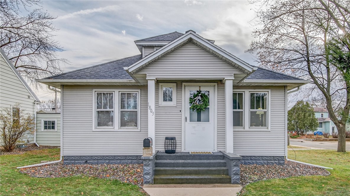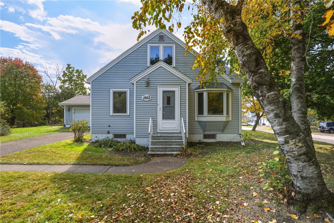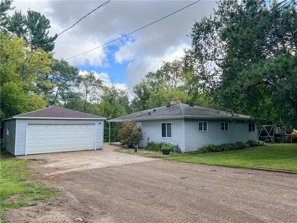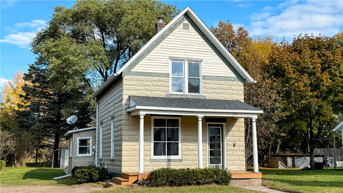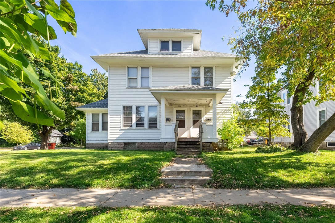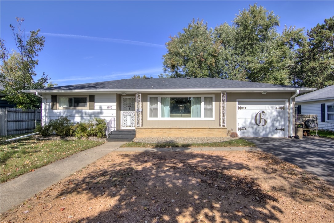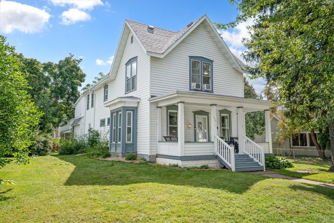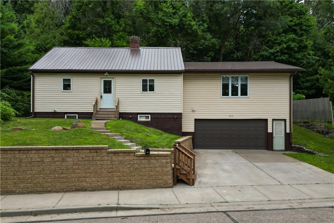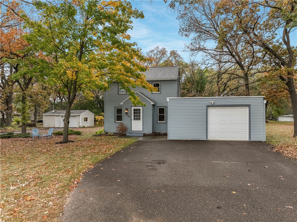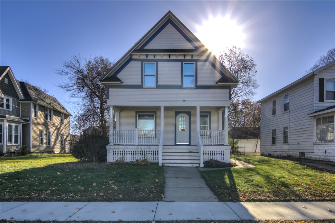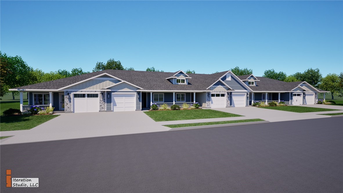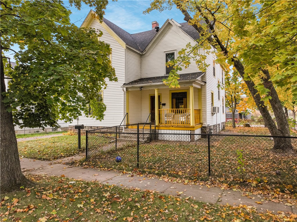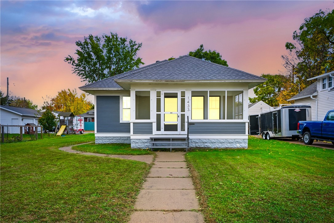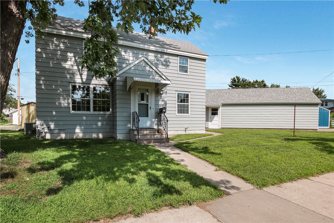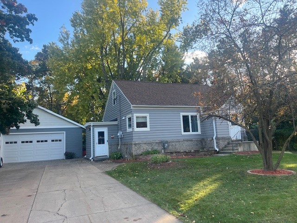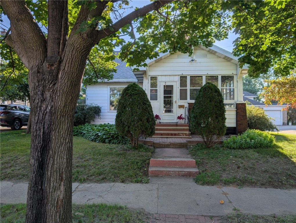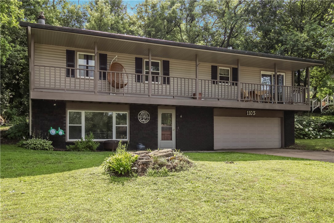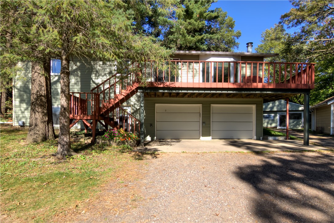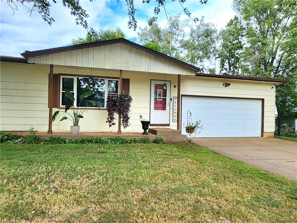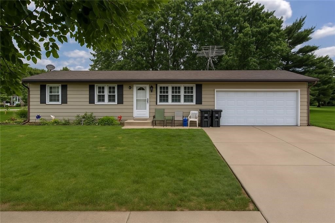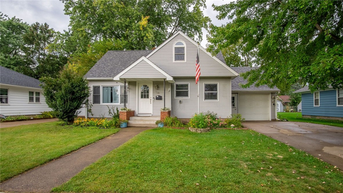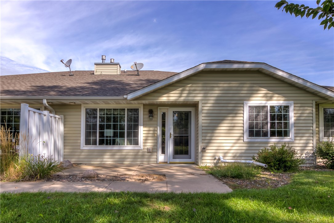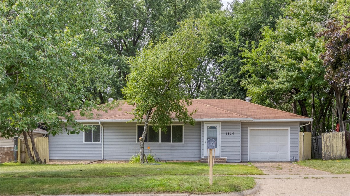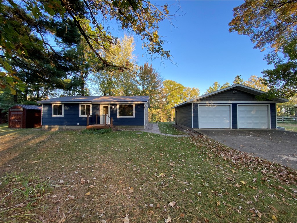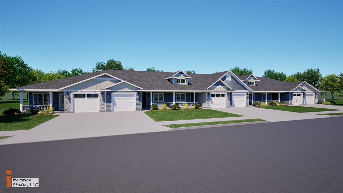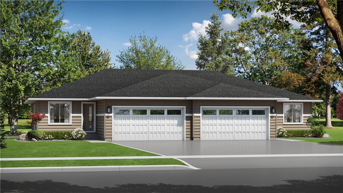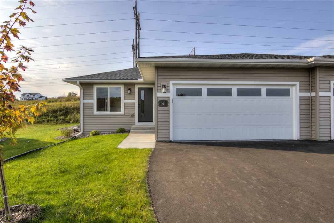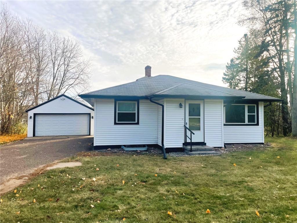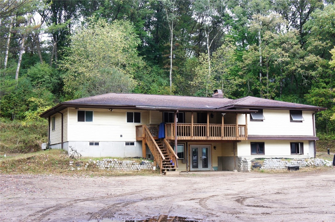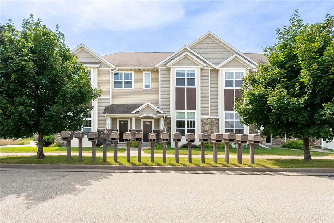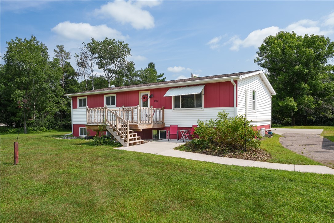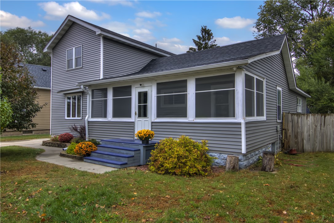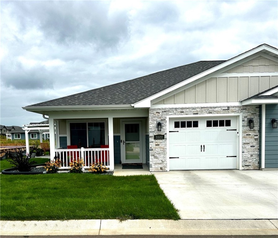2911 6th Street Eau Claire, WI 54703
- Residential | Single Family Residence
- 2
- 1
- 1
- 1,678
- 0.14
- 1954
Description
This charming Cape Cod-style home is the perfect blend of comfort, character, and convenience. Located on the desirable west side of Eau Claire, you’ll love being close to parks, schools, shopping, and commuter routes — all while enjoying a peaceful neighborhood setting. Step inside to an inviting and cozy living room that immediately feels like home. The main level features a full bathroom, one oversized bedroom, plus a room setup for a home office, creative space, or guest area — and a door could easily be added for even more privacy. Upstairs boasts a huge bedroom with a large closet AND a walk in closet. The private, fenced-in backyard is perfect for morning coffee on the deck, hosting gatherings, or letting pets play safely. A one-car detached garage adds convenience, while the home's cute curb appeal welcomes you from the moment you arrive. The lower level expands your living space with a large family room, half bath, and generous storage areas — great for guests, workout equipment, hobby space, or laundry needs. A truly move-in ready home. Don’t miss your chance to make it yours! Contact me today for a private tour. Roof, Windows & Siding are newer. Fridge new in 2024 Plumbing updated throughout 2024
Address
Open on Google Maps- Address 2911 6th Street
- City Eau Claire
- State WI
- Zip 54703
Property Features
Last Updated on November 20, 2025 at 2:37 PM- Above Grade Finished Area: 1,298 SqFt
- Basement: Full, Partially Finished
- Below Grade Finished Area: 380 SqFt
- Building Area Total: 1,678 SqFt
- Cooling: Central Air
- Electric: Circuit Breakers
- Foundation: Block
- Heating: Forced Air
- Interior Features: Ceiling Fan(s)
- Levels: One and One Half
- Living Area: 1,678 SqFt
- Rooms Total: 9
- Windows: Window Coverings
Exterior Features
- Construction: Cement Siding
- Covered Spaces: 1
- Exterior Features: Fence
- Fencing: Chain Link, Yard Fenced
- Garage: 1 Car, Detached
- Lot Size: 0.14 Acres
- Parking: Concrete, Driveway, Detached, Garage, Garage Door Opener
- Patio Features: Deck
- Sewer: Public Sewer
- Style: One and One Half Story
- Water Source: Public
Property Details
- 2024 Taxes: $3,569
- County: Eau Claire
- Other Structures: Shed(s)
- Possession: Close of Escrow
- Property Subtype: Single Family Residence
- School District: Eau Claire Area
- Status: Active
- Township: City of Eau Claire
- Year Built: 1954
- Zoning: Residential
- Listing Office: C21 Affiliated
Appliances Included
- Dryer
- Electric Water Heater
- Microwave
- Oven
- Range
- Refrigerator
- Washer
Mortgage Calculator
- Loan Amount
- Down Payment
- Monthly Mortgage Payment
- Property Tax
- Home Insurance
- PMI
- Monthly HOA Fees
Please Note: All amounts are estimates and cannot be guaranteed.
Room Dimensions
- Bathroom #1: 7' x 5', Vinyl, Lower Level
- Bathroom #2: 7' x 7', Tile, Main Level
- Bedroom #1: 16' x 14', Wood, Upper Level
- Bedroom #2: 15' x 10', Wood, Main Level
- Dining Area: 8' x 11', Vinyl, Main Level
- Family Room: 27' x 12', Laminate, Lower Level
- Kitchen: 8' x 12', Vinyl, Main Level
- Living Room: 19' x 12', Wood, Main Level
- Office: 8' x 11', Wood, Main Level
Similar Properties
Open House: November 22 | 11 AM - 1 PM

