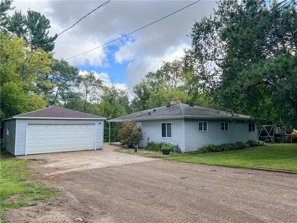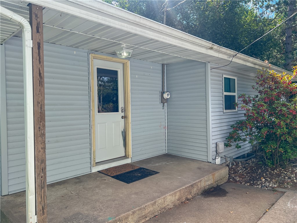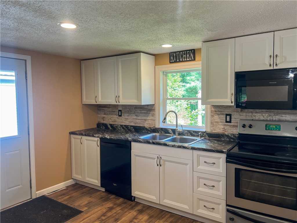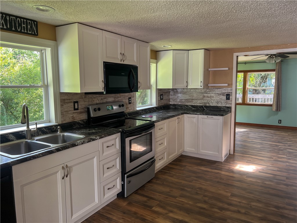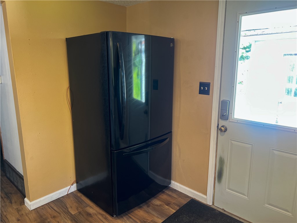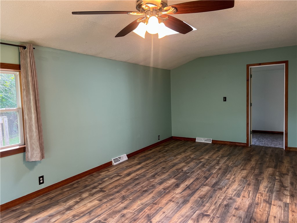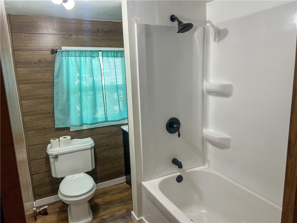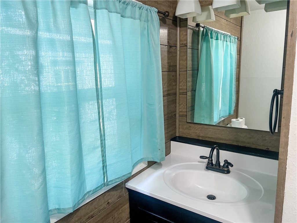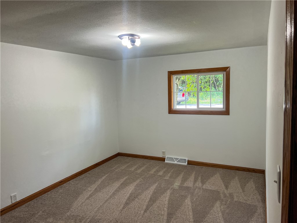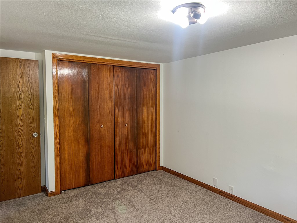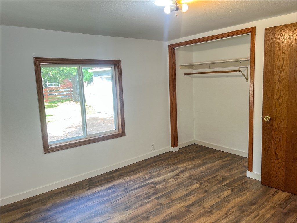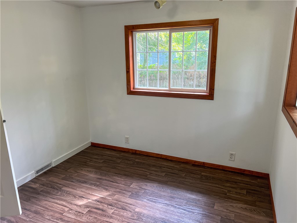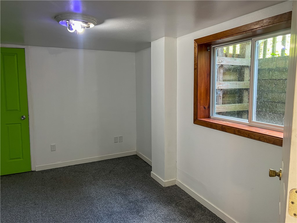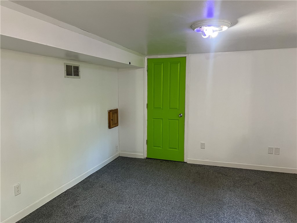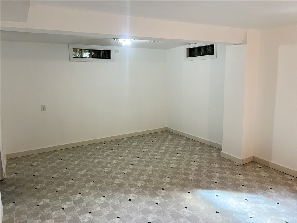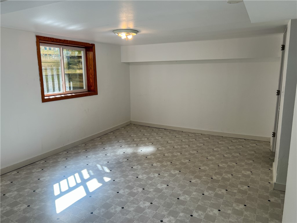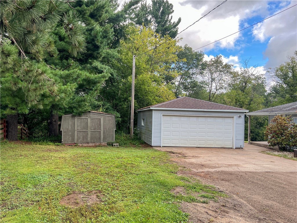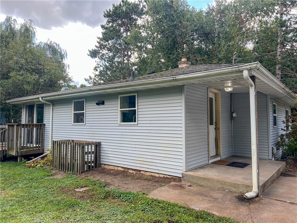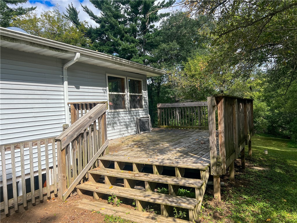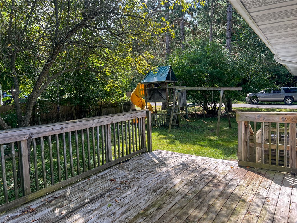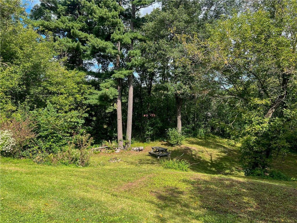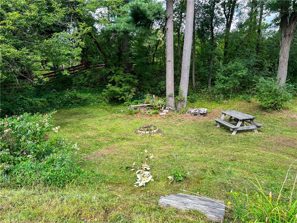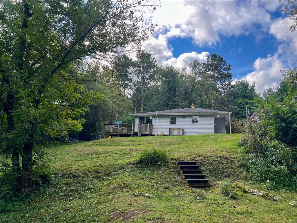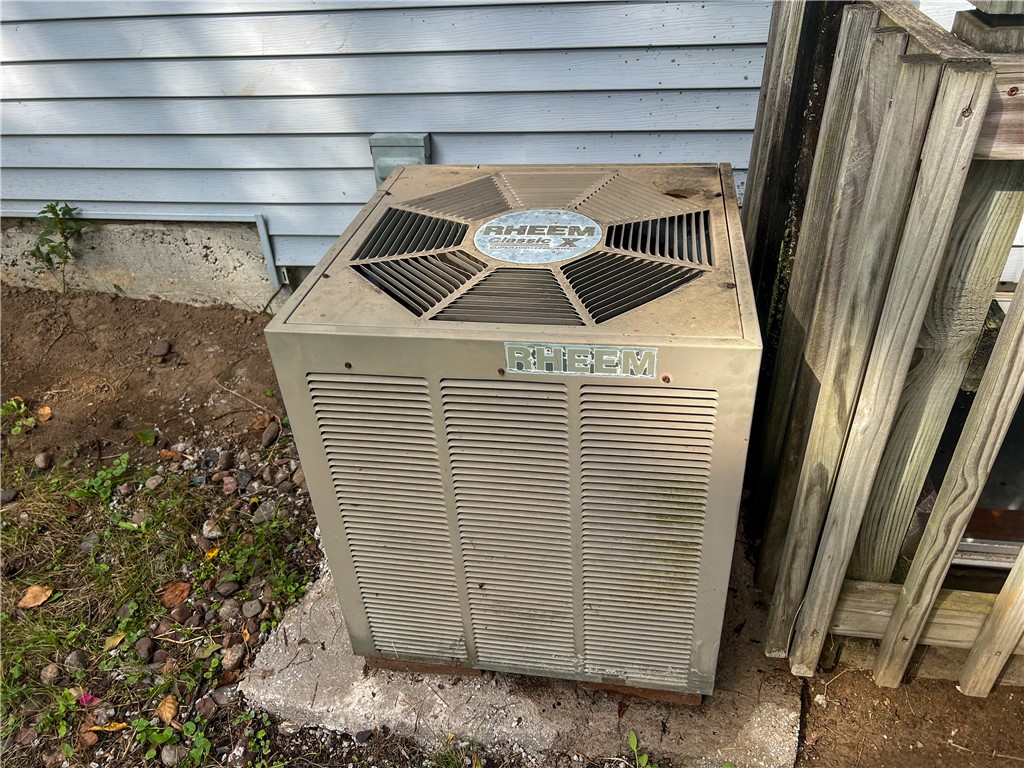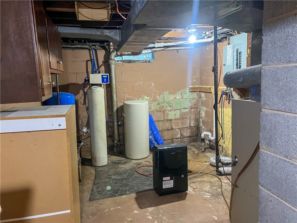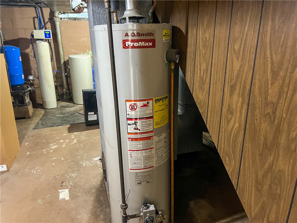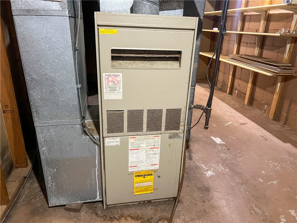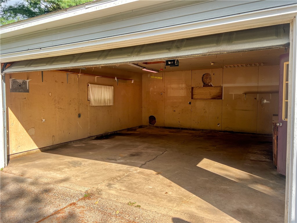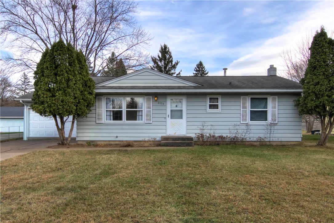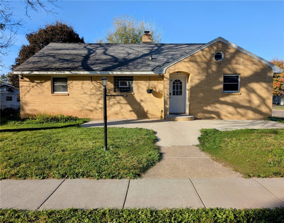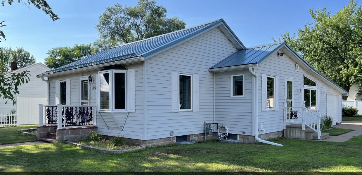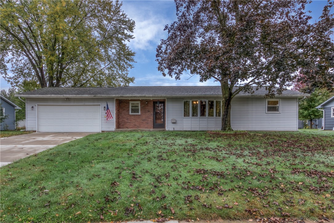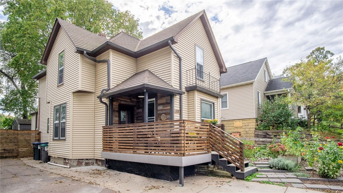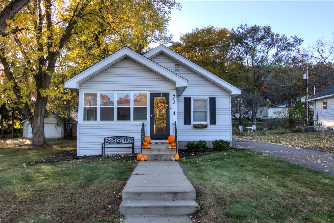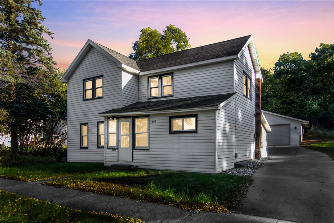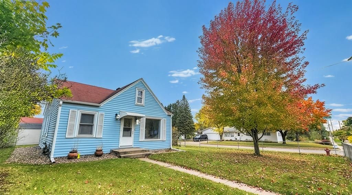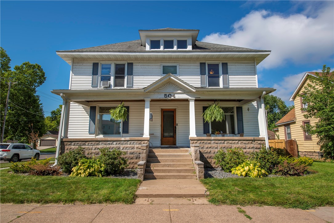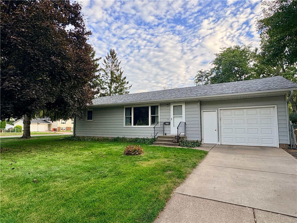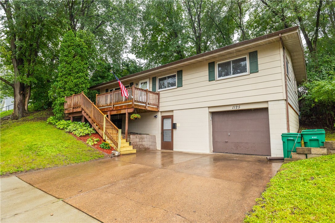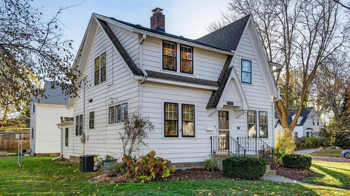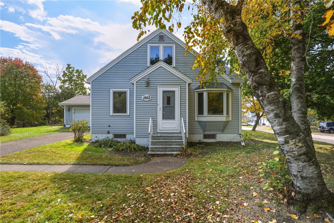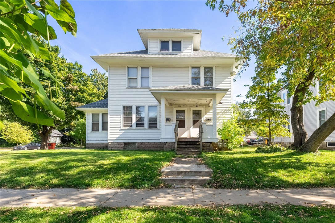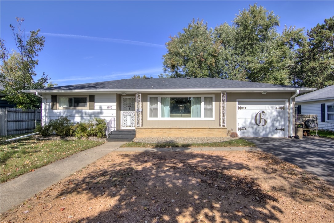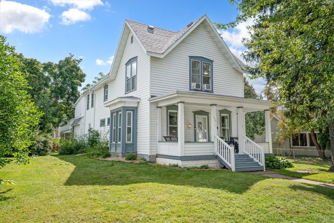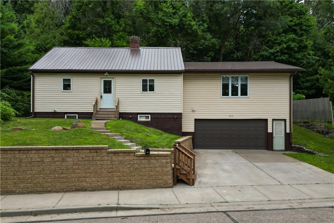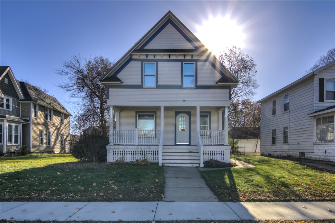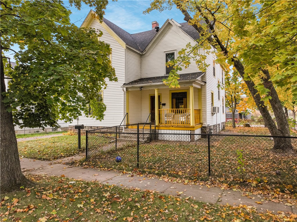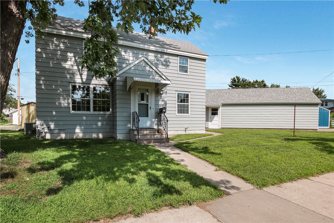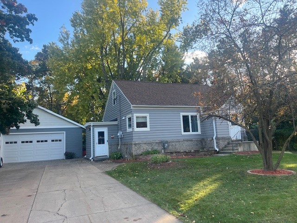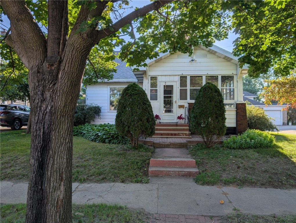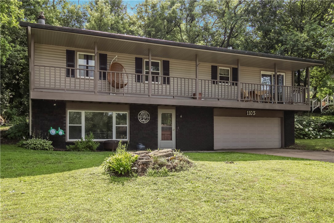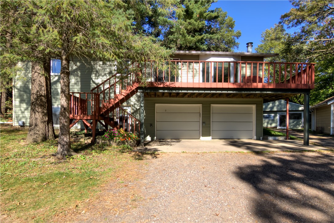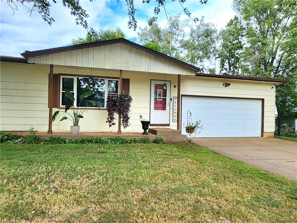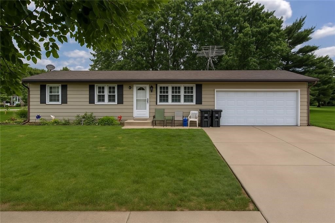3206 Rosewood Lane Eau Claire, WI 54703
- Residential | Single Family Residence
- 3
- 1
- 1,868
- 0.72
- 1950
Description
*Open House: Saturday, Nov. 22nd 11:00-12:00* This 3-bedroom, 1-bath home is located on a quiet dead-end street on the west side of Eau Claire, just outside the Sherman Estates neighborhood. Surrounded by trees, the setting offers privacy while still being within walking distance of Sherman Elementary School. The home features a large backyard with plenty of space to enjoy. Inside, you'll find three bedrooms on the main level, along with an office in the basement that was previously used as a fourth bedroom. Conveniently located just minutes from grocery stores, downtown Eau Claire, and the hospital, this home offers both comfort and accessibility in a peaceful setting.
Address
Open on Google Maps- Address 3206 Rosewood Lane
- City Eau Claire
- State WI
- Zip 54703
Property Features
Last Updated on November 19, 2025 at 2:59 PM- Above Grade Finished Area: 934 SqFt
- Basement: Full, Partially Finished
- Below Grade Finished Area: 806 SqFt
- Below Grade Unfinished Area: 128 SqFt
- Building Area Total: 1,868 SqFt
- Cooling: Central Air
- Electric: Circuit Breakers
- Foundation: Block
- Heating: Forced Air
- Levels: One
- Living Area: 1,740 SqFt
- Rooms Total: 8
- Windows: Window Coverings
Exterior Features
- Construction: Vinyl Siding
- Covered Spaces: 2
- Exterior Features: Play Structure
- Fencing: Other, See Remarks, Wood, Wire
- Garage: 2 Car, Detached
- Lot Size: 0.72 Acres
- Parking: Concrete, Driveway, Detached, Garage, Gravel
- Patio Features: Deck
- Sewer: Septic Tank
- Stories: 1
- Style: One Story
- Water Source: Well
Property Details
- 2024 Taxes: $1,572
- County: Eau Claire
- Other Structures: Shed(s)
- Possession: Close of Escrow
- Property Subtype: Single Family Residence
- School District: Eau Claire Area
- Status: Active
- Township: Town of Union
- Year Built: 1950
- Zoning: Residential
- Listing Office: Copper Key Realty & Waterfront
Appliances Included
- Dishwasher
- Gas Water Heater
- Microwave
- Oven
- Range
- Refrigerator
Mortgage Calculator
- Loan Amount
- Down Payment
- Monthly Mortgage Payment
- Property Tax
- Home Insurance
- PMI
- Monthly HOA Fees
Please Note: All amounts are estimates and cannot be guaranteed.
Room Dimensions
- Bathroom #1: 6' x 5', Laminate, Main Level
- Bedroom #1: 11' x 11', Laminate, Main Level
- Bedroom #2: 10' x 9', Vinyl, Main Level
- Bedroom #3: 10' x 14', Carpet, Main Level
- Dining Area: 10' x 10', Laminate, Main Level
- Kitchen: 17' x 11', Laminate, Main Level
- Living Room: 10' x 10', Laminate, Main Level
- Office: 11' x 12', Carpet, Lower Level
Similar Properties
Open House: November 22 | 11 AM - 1 PM

