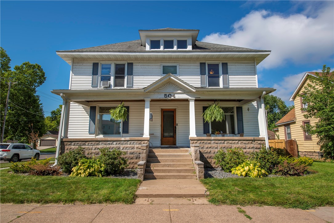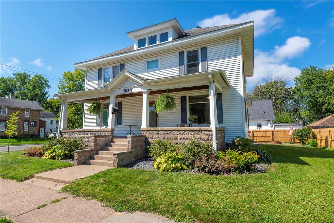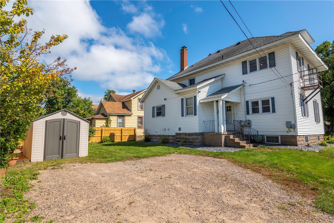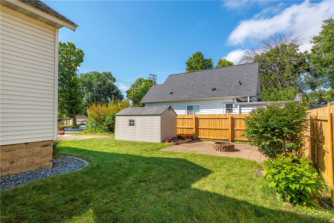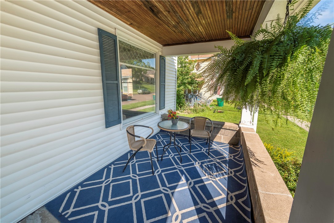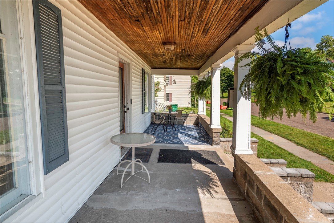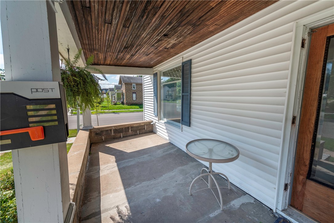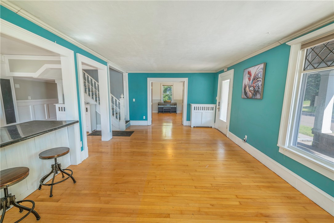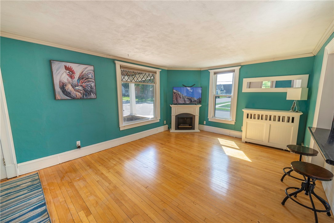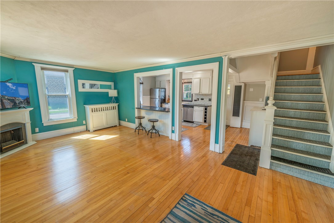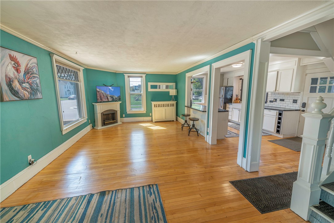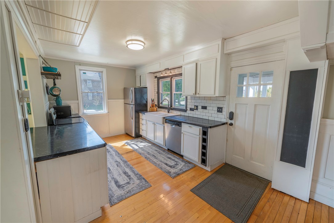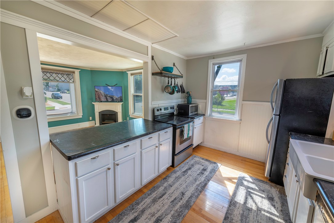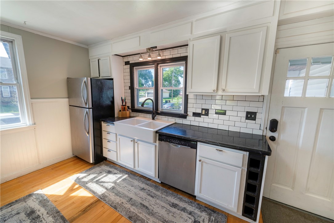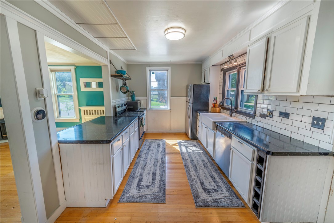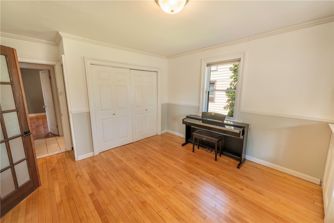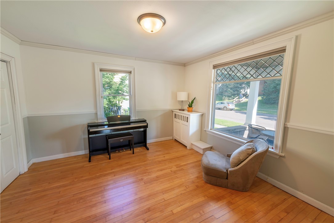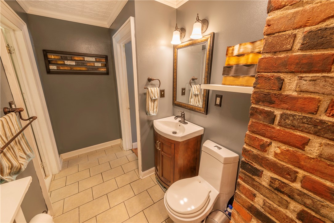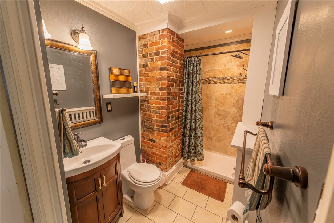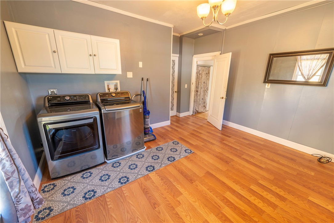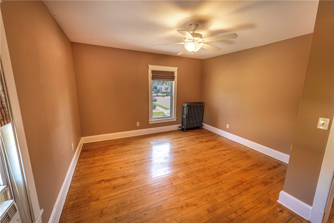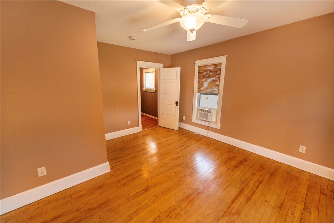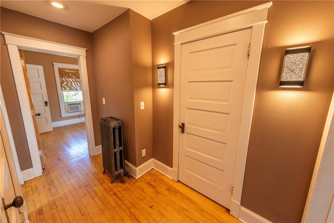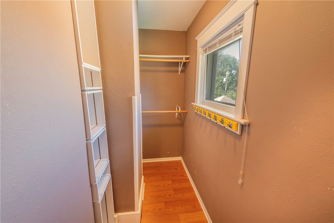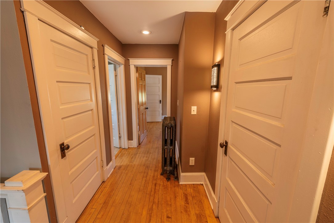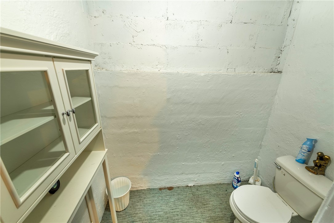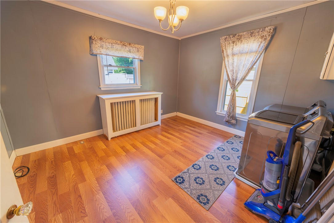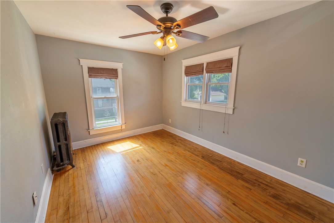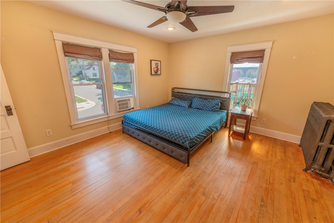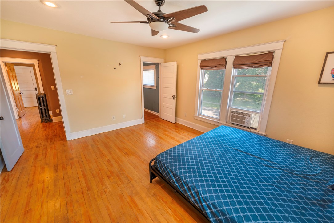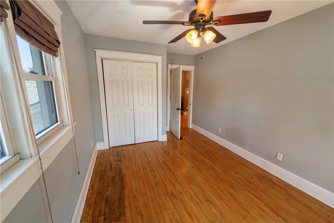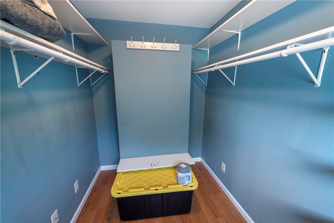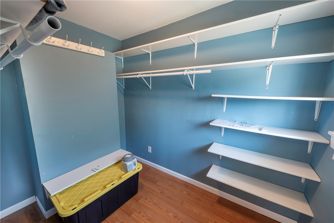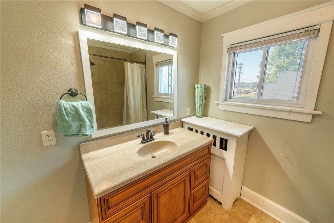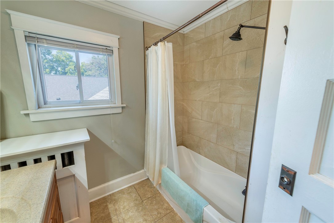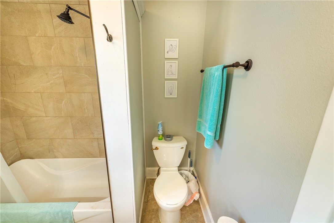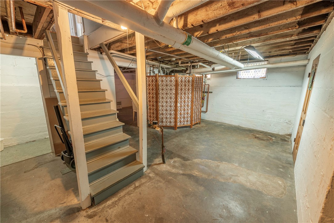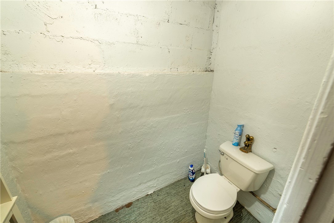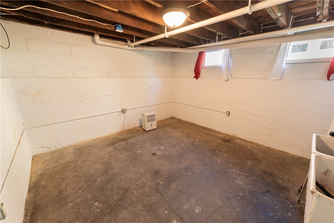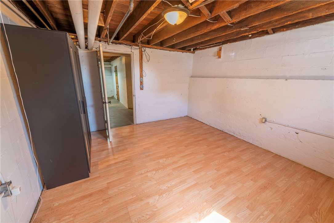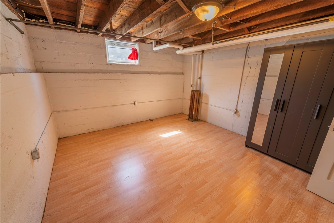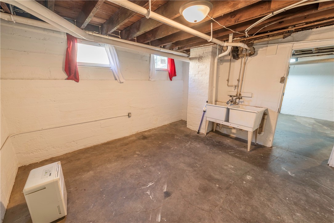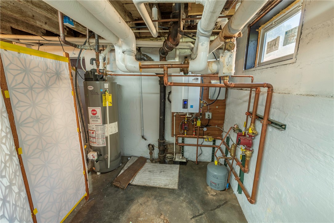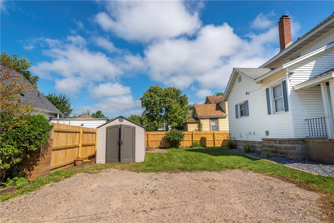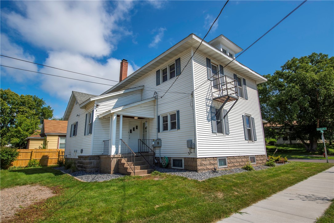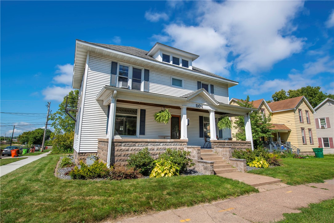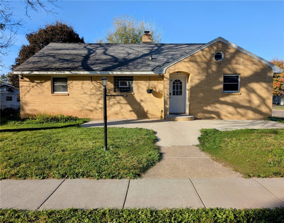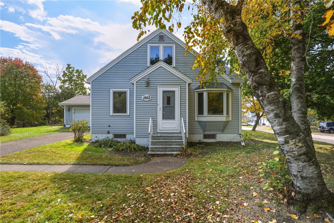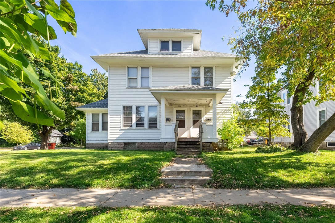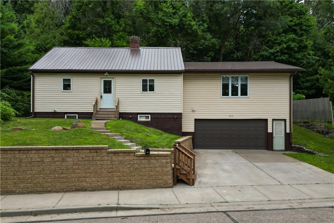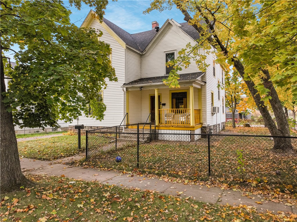504 Hobart Street Eau Claire, WI 54703
- Residential | Single Family Residence
- 4
- 2
- 2,872
- 0.13
- 1881
Description
Step into timeless charm with this classic 4-bedroom, 2-bath Colonial, perfectly blending character and modern updates. A welcoming front porch sets the tone for warm mornings with coffee or evening chats with friends. Inside, you’ll find thoughtful updates throughout, beautiful hardwood floors, offering a move-in ready home that still celebrates its original style. Just steps from downtown, enjoy the farmers market, coffee shops, restaurants, and everything you need right at your doorstep. Stroll the scenic river paths or take advantage of the close proximity to the college. A rare find where classic beauty meets everyday convenience! Home has been pre-inspected.
Address
Open on Google Maps- Address 504 Hobart Street
- City Eau Claire
- State WI
- Zip 54703
Property Features
Last Updated on October 30, 2025 at 12:04 PM- Above Grade Finished Area: 1,868 SqFt
- Basement: Full
- Below Grade Unfinished Area: 1,004 SqFt
- Building Area Total: 2,872 SqFt
- Cooling: Window Unit(s)
- Electric: Circuit Breakers
- Fireplace: Electric, Free Standing
- Foundation: Block
- Heating: Hot Water
- Levels: Two
- Living Area: 1,868 SqFt
- Rooms Total: 10
- Windows: Window Coverings
Exterior Features
- Construction: Vinyl Siding
- Fencing: Wood
- Lot Size: 0.13 Acres
- Parking: Driveway, No Garage
- Patio Features: Open, Porch
- Sewer: Public Sewer
- Stories: 2
- Style: Two Story
- Water Source: Public
Property Details
- 2024 Taxes: $3,076
- County: Eau Claire
- Property Subtype: Single Family Residence
- School District: Eau Claire Area
- Status: Active w/ Offer
- Township: City of Eau Claire
- Year Built: 1881
- Zoning: Residential
- Listing Office: RE/MAX Results~Eau Claire
Appliances Included
- Dryer
- Dishwasher
- Gas Water Heater
- Microwave
- Oven
- Range
- Refrigerator
- Washer
Mortgage Calculator
Monthly
- Loan Amount
- Down Payment
- Monthly Mortgage Payment
- Property Tax
- Home Insurance
- PMI
- Monthly HOA Fees
Please Note: All amounts are estimates and cannot be guaranteed.
Room Dimensions
- Bathroom #1: 8' x 8', Tile, Upper Level
- Bathroom #2: 13' x 6', Tile, Main Level
- Bedroom #1: 13' x 12', Wood, Main Level
- Bedroom #2: 15' x 13', Wood, Upper Level
- Bedroom #3: 14' x 10', Wood, Upper Level
- Bedroom #4: 15' x 13', Wood, Upper Level
- Dining Room: 13' x 13', Wood, Main Level
- Kitchen: 19' x 10', Wood, Main Level
- Laundry Room: 13' x 15', Wood, Main Level
- Living Room: 22' x 13', Wood, Main Level

