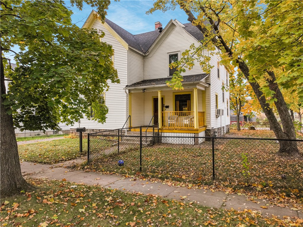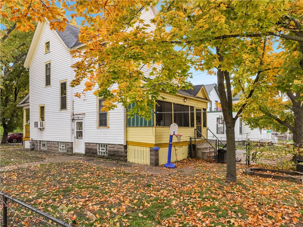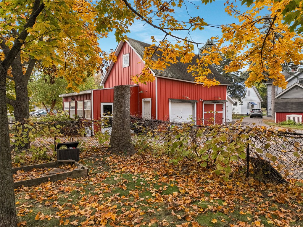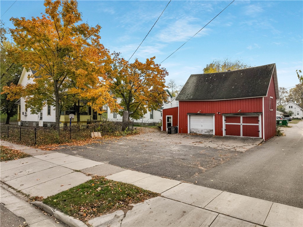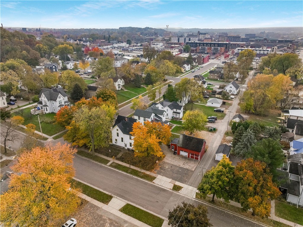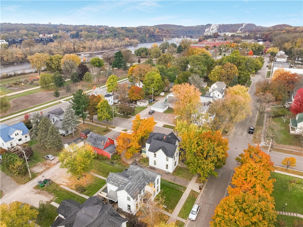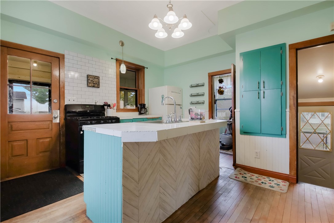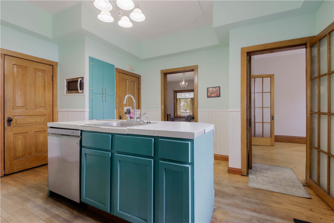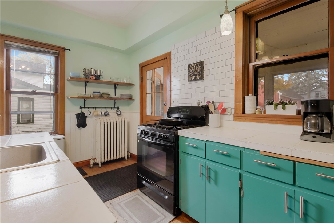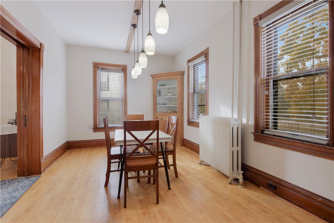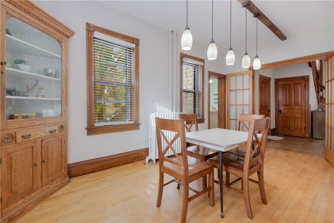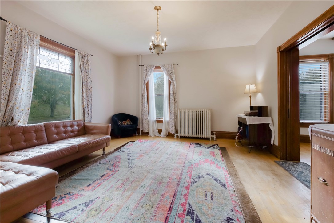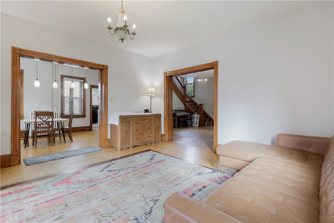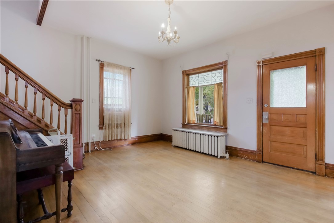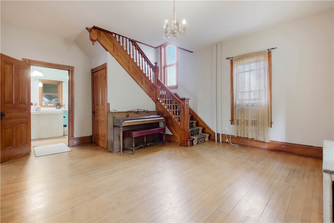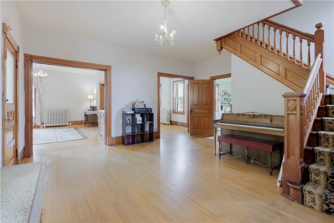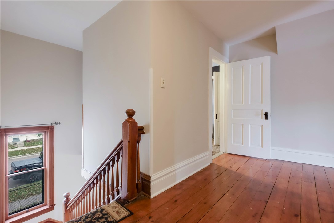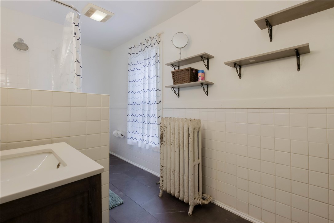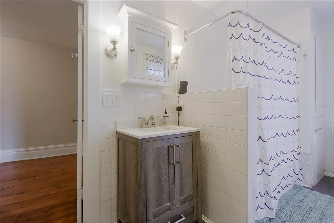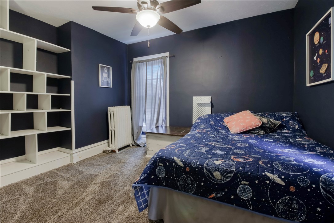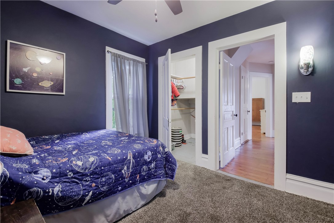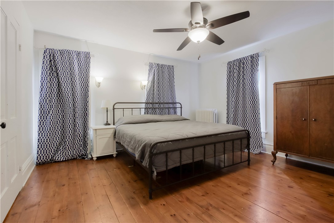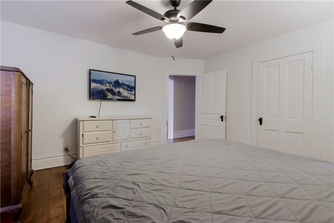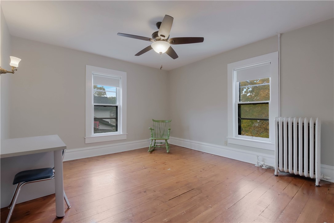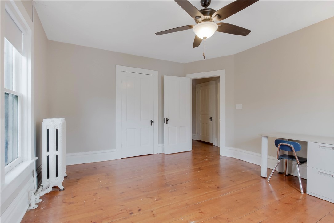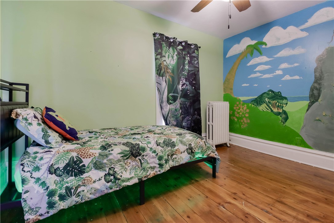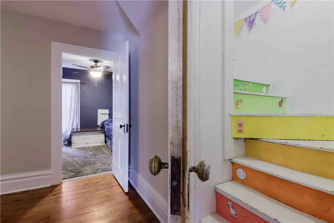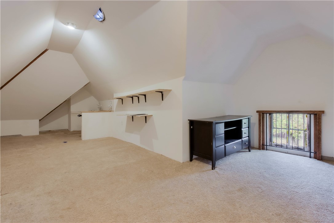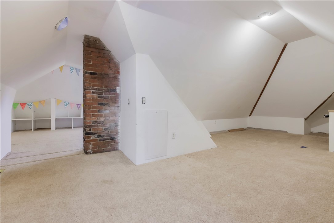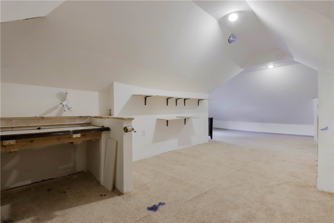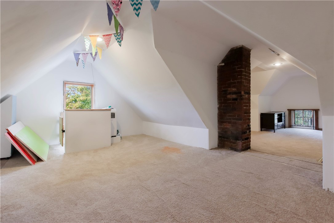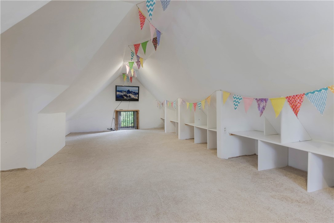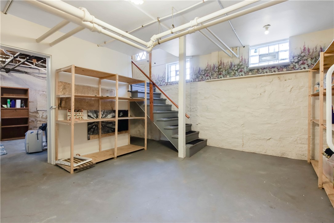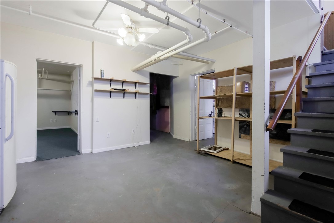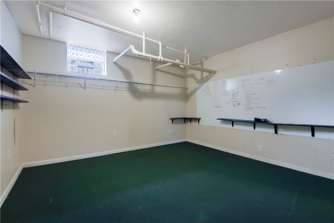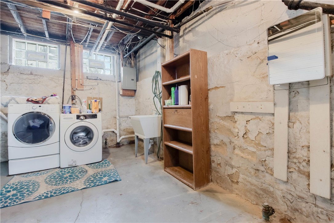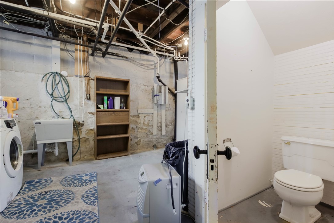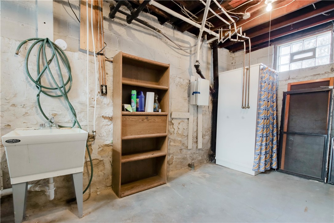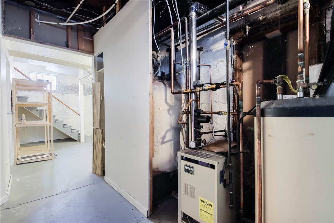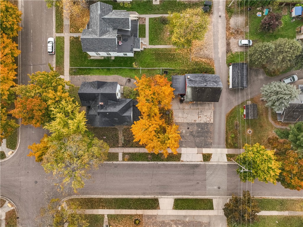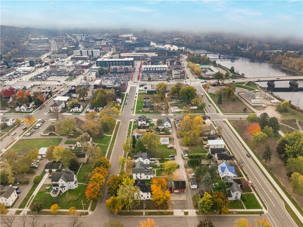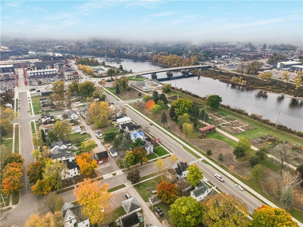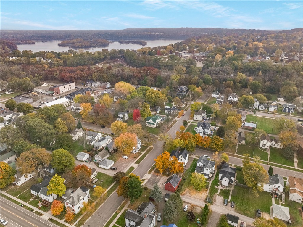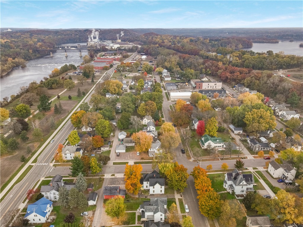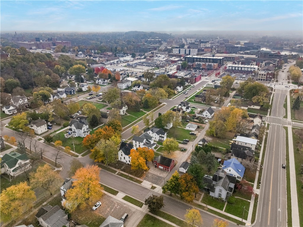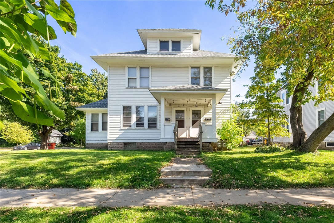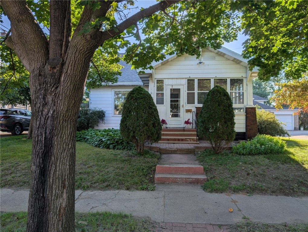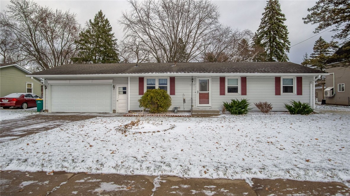530 Hobart Street Eau Claire, WI 54703
- Residential | Single Family Residence
- 4
- 1
- 1
- 4,812
- 0.22
- 1876
Description
Nestled in the North River Fronts neighborhood on a quiet corner lot, this beautiful 2 story home has stood the test of time and is ready for its next owner. This home is bursting with historic charm and character from the hardwood floors to the original pocket doors that separate the dining and family rooms. The main floor features a comfortable layout that hosts the living room, a formal dining room, and a spacious sitting area/family room at the base of the stairs. The kitchen has had several updates in recent years and features a walk-in pantry with original built-ins for storage. A spacious landing at the top of the stairs gives way to all four bedrooms, along with a full bathroom that boasts its own updates. Another set of stairs leads to the attic space, which provides a unique opportunity of roughly 500 additional square feet that could be used as a toy room, studio, or office space. More space in the basement with a bonus room that sits next to the mechanical and laundry rooms. Much of the interior of the home has a fresh coat of paint, and the roof of the house was replaced in '23. The detached garage allows for additional storage and hosts an insulated room that could be used as an entertainment space. Property is conveniently located within walking distance to some of the area's most popular parks, retail and dining establishments. This one needs to be seen to be fully appreciated!
Address
Open on Google Maps- Address 530 Hobart Street
- City Eau Claire
- State WI
- Zip 54703
Property Features
Last Updated on December 16, 2025 at 12:45 AM- Above Grade Finished Area: 2,720 SqFt
- Above Grade Unfinished Area: 732 SqFt
- Basement: Full
- Below Grade Finished Area: 210 SqFt
- Below Grade Unfinished Area: 1,150 SqFt
- Building Area Total: 4,812 SqFt
- Cooling: Window Unit(s)
- Electric: Circuit Breakers
- Foundation: Block
- Heating: Hot Water
- Levels: Two
- Living Area: 2,930 SqFt
- Rooms Total: 10
Exterior Features
- Construction: Vinyl Siding
- Covered Spaces: 2
- Exterior Features: Fence
- Fencing: Chain Link, Yard Fenced
- Garage: 2 Car, Detached
- Lot Size: 0.22 Acres
- Parking: Asphalt, Driveway, Detached, Garage
- Sewer: Public Sewer
- Stories: 2
- Style: Two Story
- Water Source: Public
Property Details
- 2024 Taxes: $3,483
- County: Eau Claire
- Possession: Close of Escrow
- Property Subtype: Single Family Residence
- School District: Eau Claire Area
- Status: Active
- Township: City of Eau Claire
- Year Built: 1876
- Listing Office: Coldwell Banker Realty~HDS
Appliances Included
- Dryer
- Dishwasher
- Oven
- Range
- Refrigerator
- Washer
Mortgage Calculator
- Loan Amount
- Down Payment
- Monthly Mortgage Payment
- Property Tax
- Home Insurance
- PMI
- Monthly HOA Fees
Please Note: All amounts are estimates and cannot be guaranteed.
Room Dimensions
- Bedroom #1: 14' x 14', Wood, Upper Level
- Bedroom #2: 14' x 12', Upper Level
- Bedroom #3: 11' x 10', Wood, Upper Level
- Bedroom #4: 12' x 9', Wood, Upper Level
- Bonus Room: 15' x 14', Lower Level
- Dining Room: 17' x 10', Wood, Main Level
- Family Room: 17' x 16', Wood, Main Level
- Kitchen: 15' x 14', Main Level
- Laundry Room: 18' x 14', Lower Level
- Living Room: 17' x 15', Wood, Main Level

