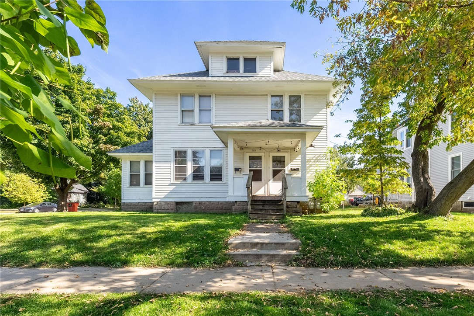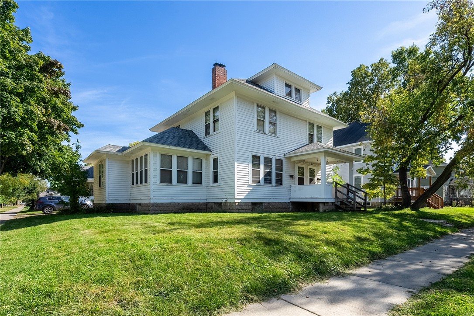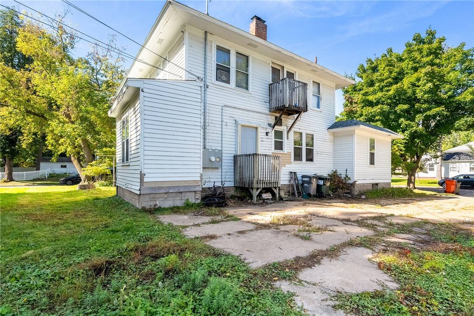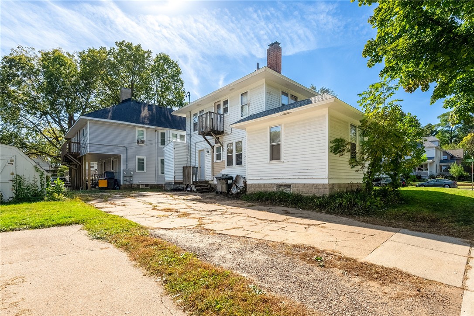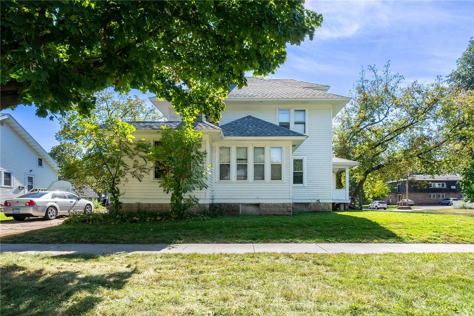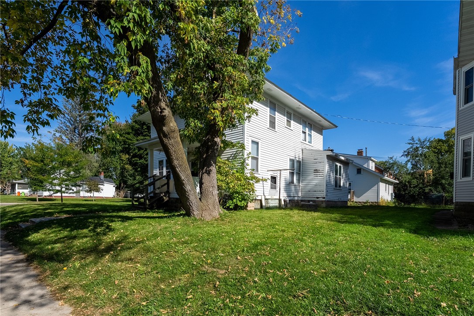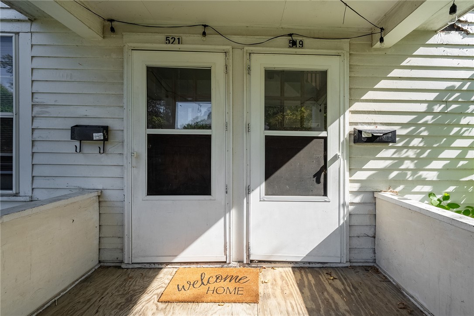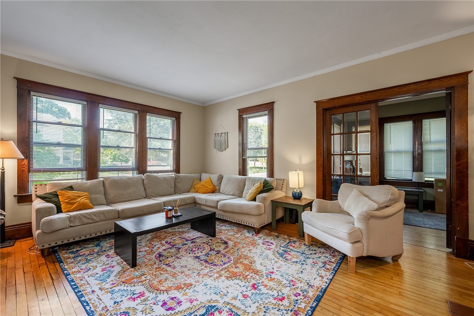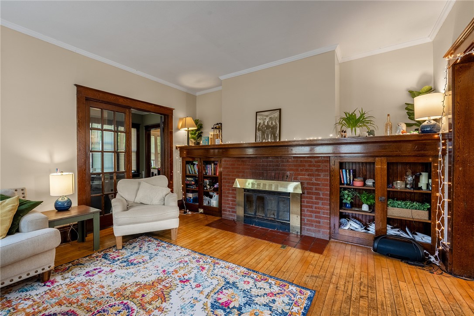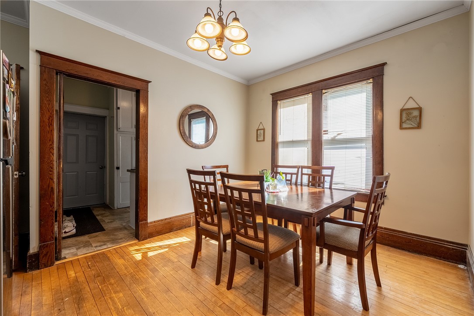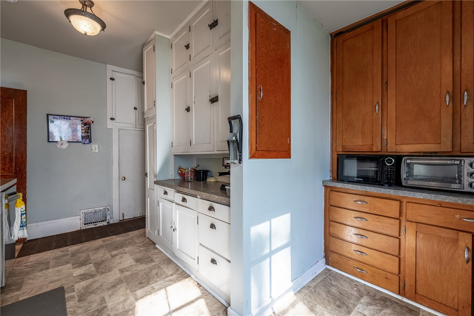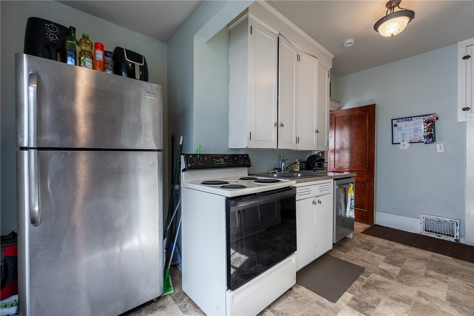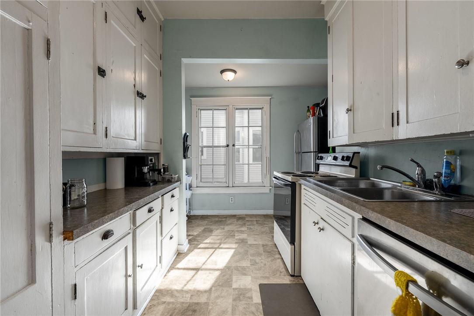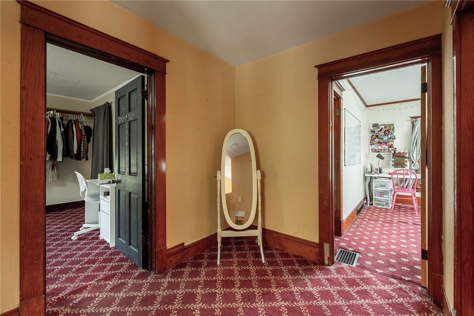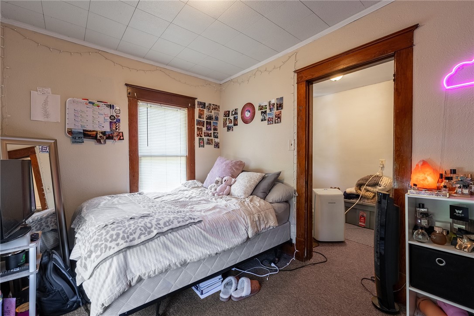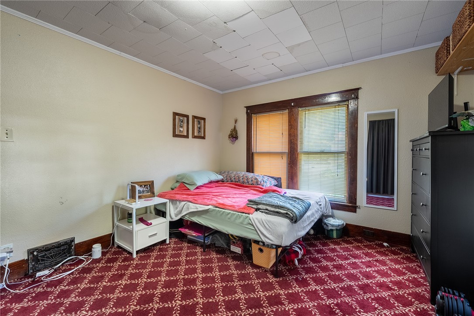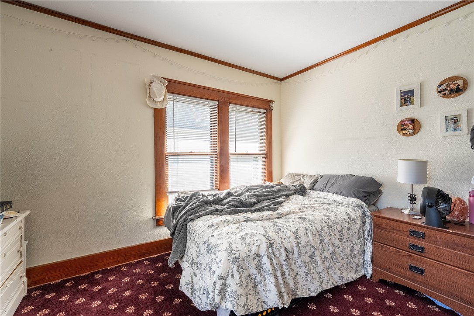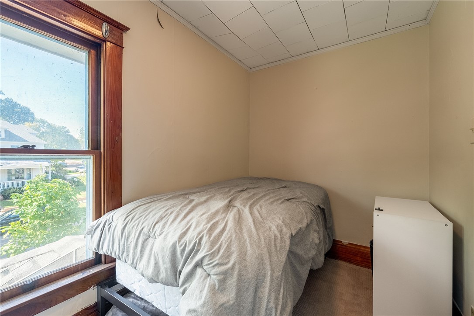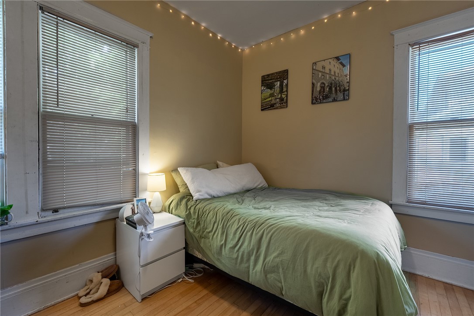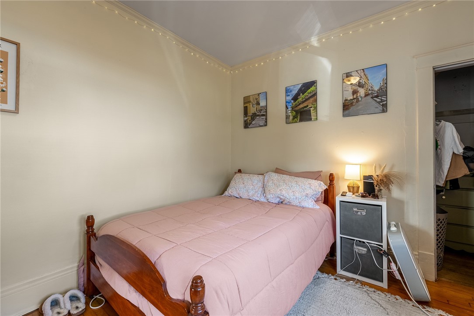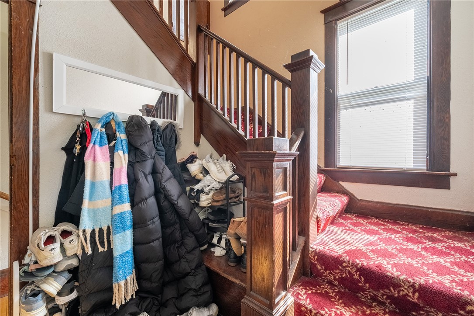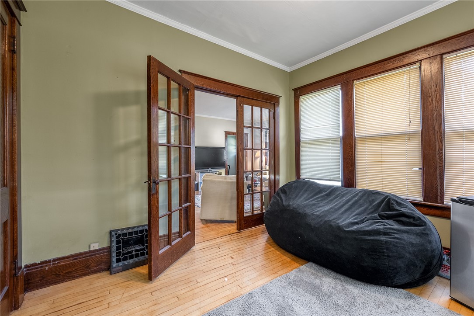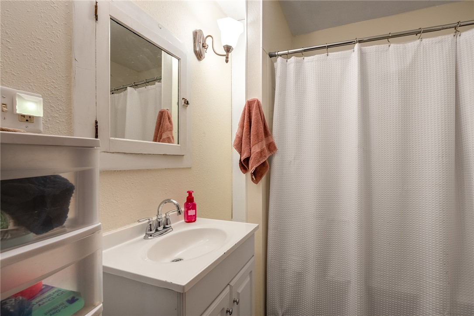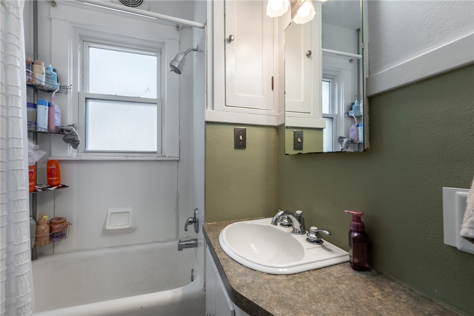521 2nd Avenue Eau Claire, WI 54703
- Residential | Single Family Residence
- 6
- 2
- 3,194
- 0.12
- 1912
Description
Check out this great investment property in the Water Street area, just minutes from UW-Eau Claire! This well-maintained student rental could also be converted back to a duplex and has a new roof. Expand your portfolio with this awesome property!
Address
Open on Google Maps- Address 521 2nd Avenue
- City Eau Claire
- State WI
- Zip 54703
Property Features
Last Updated on January 16, 2026 at 10:01 AM- Above Grade Finished Area: 2,052 SqFt
- Basement: Partial
- Below Grade Unfinished Area: 1,142 SqFt
- Building Area Total: 3,194 SqFt
- Electric: Circuit Breakers
- Foundation: Block
- Heating: Forced Air
- Levels: Multi/Split
- Living Area: 2,052 SqFt
- Rooms Total: 10
Exterior Features
- Construction: Wood Siding
- Lot Size: 0.12 Acres
- Parking: Concrete, Driveway, No Garage
- Sewer: Public Sewer
- Style: Multi-Level
- Water Source: Public
Property Details
- 2024 Taxes: $3,875
- County: Eau Claire
- Property Subtype: Single Family Residence
- School District: Eau Claire Area
- Status: Active w/ Offer
- Township: City of Eau Claire
- Year Built: 1912
- Listing Office: eXp Realty, LLC
Appliances Included
- Dryer
- Dishwasher
- Oven
- Range
- Refrigerator
- Washer
Mortgage Calculator
Monthly
- Loan Amount
- Down Payment
- Monthly Mortgage Payment
- Property Tax
- Home Insurance
- PMI
- Monthly HOA Fees
Please Note: All amounts are estimates and cannot be guaranteed.
Room Dimensions
- Bathroom #1: 6' x 9', Linoleum, Upper Level
- Bathroom #2: 5' x 8', Linoleum, Main Level
- Bedroom #1: 8' x 12', Carpet, Upper Level
- Bedroom #2: 8' x 10', Carpet, Upper Level
- Bedroom #3: 16' x 12', Carpet, Upper Level
- Bedroom #4: 14' x 12', Carpet, Upper Level
- Bedroom #5: 5' x 8', Carpet, Upper Level
- Bedroom #6: 12' x 10', Wood, Main Level
- Kitchen: 7' x 12', Linoleum, Main Level
- Living Room: 19' x 17', Wood, Main Level

