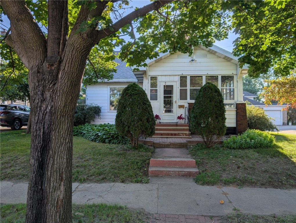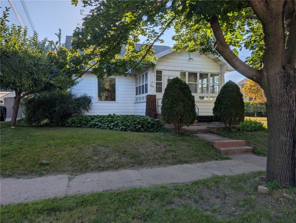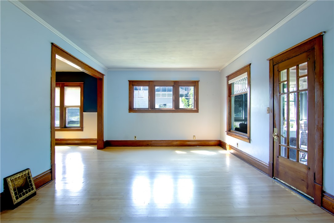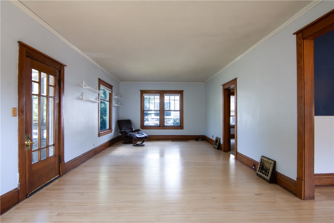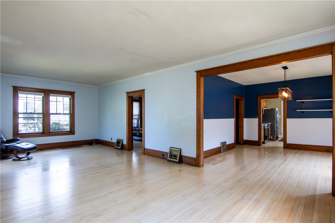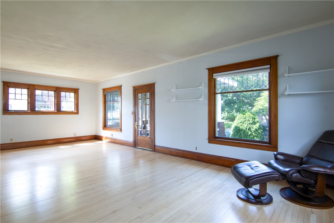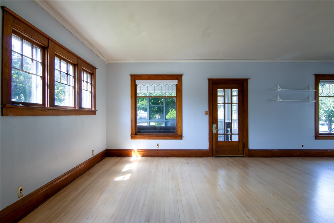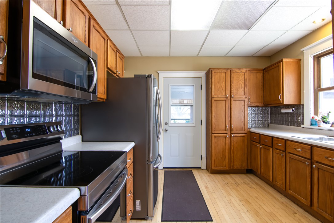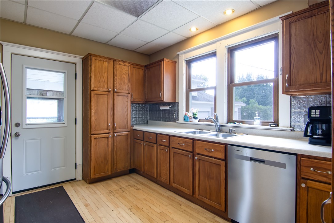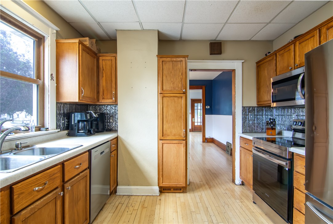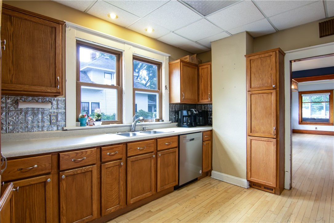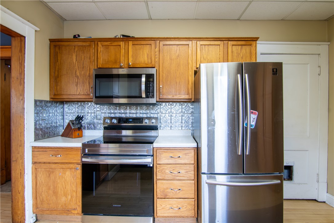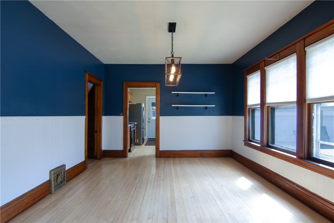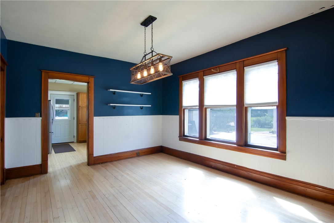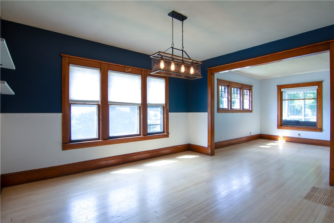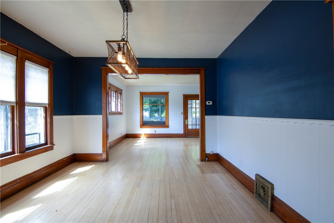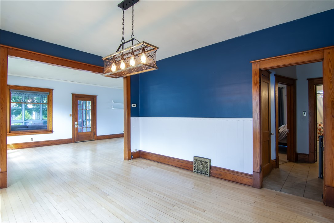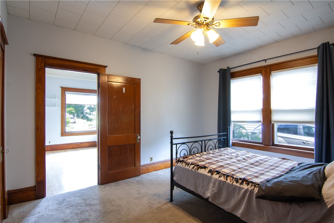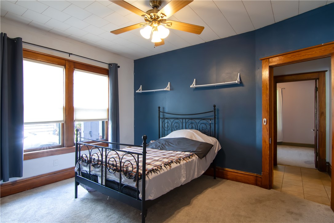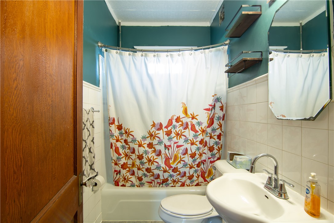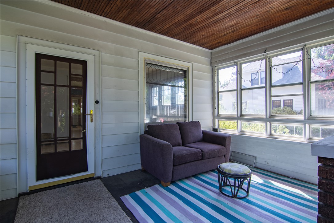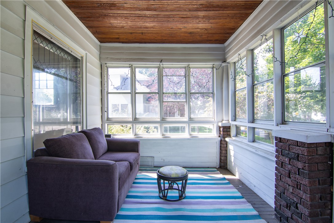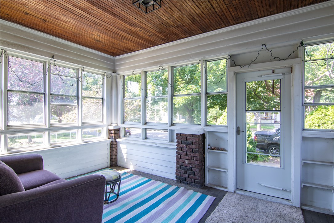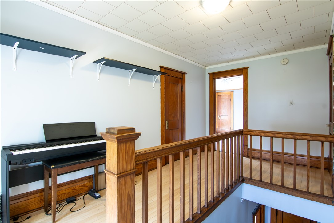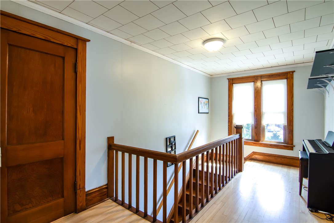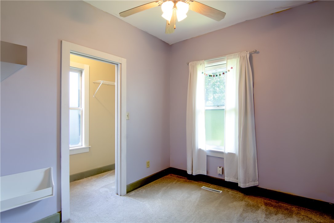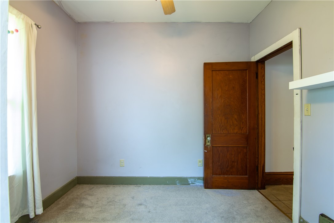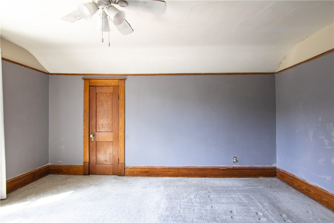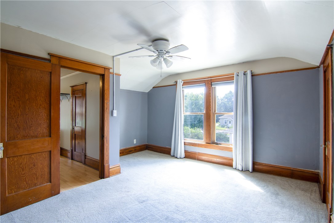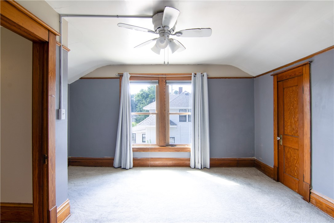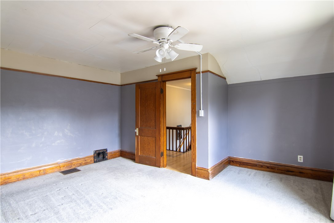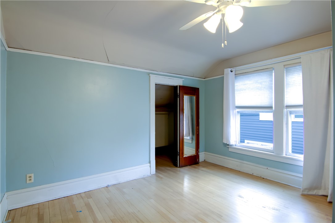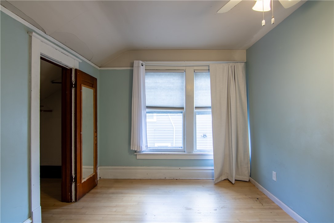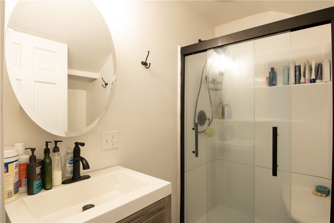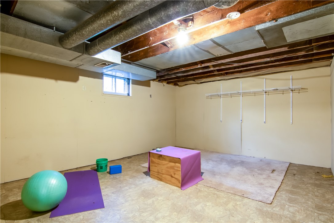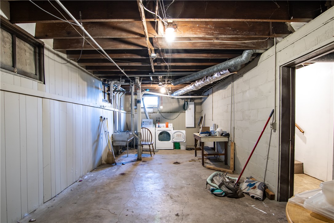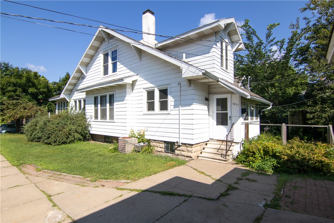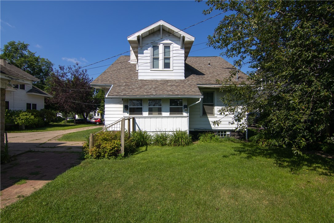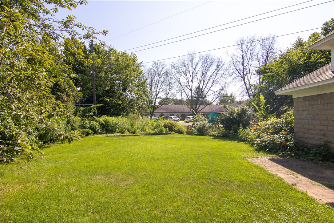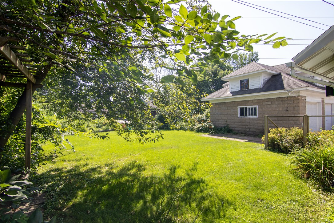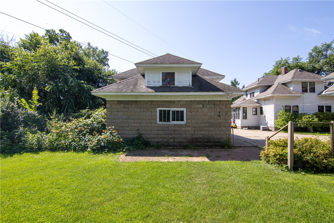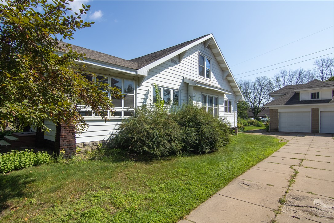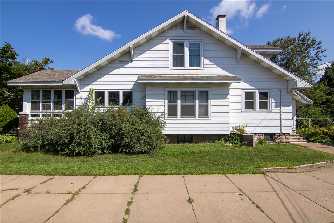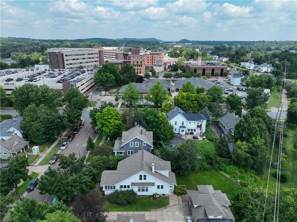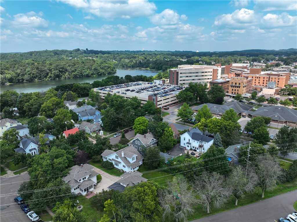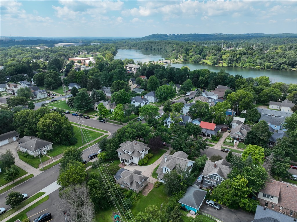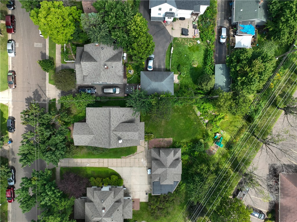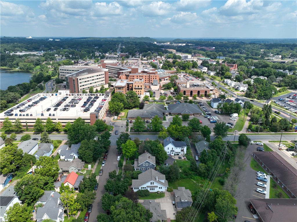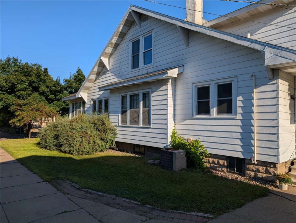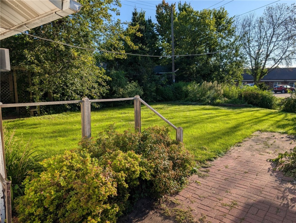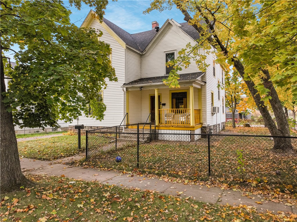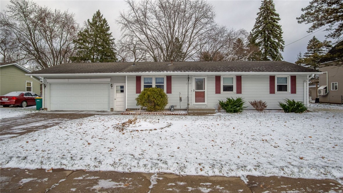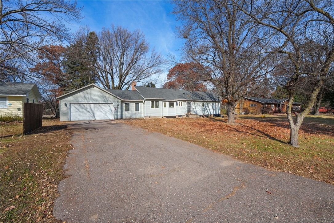1011 6th Avenue Eau Claire, WI 54703
- Residential | Single Family Residence
- 4
- 2
- 3,655
- 1917
Description
4 bedroom/2 bath home within walking distance of Mayo! This home features original wood floors and natural beautiful trim throughout the house. Spacious living room has all kinds of possibilities. Kitchen has lots of cabinet space and stainless steel appliances. Bedroom on main level and bathroom on each level as well. Painting done throughout home, updated bathroom, and some newer windows. Basement has rec room that can be multi purpose as well. Nice long driveway gives a person privacy but still within walking distance to downtown, Mayo hospital, and Carson Park. Schedule your showing today!
Address
Open on Google Maps- Address 1011 6th Avenue
- City Eau Claire
- State WI
- Zip 54703
Property Features
Last Updated on November 9, 2025 at 12:46 AM- Above Grade Finished Area: 1,803 SqFt
- Basement: Full, Partially Finished
- Below Grade Finished Area: 352 SqFt
- Below Grade Unfinished Area: 1,500 SqFt
- Building Area Total: 3,655 SqFt
- Cooling: Central Air
- Electric: Circuit Breakers
- Foundation: Block
- Heating: Forced Air
- Levels: One and One Half
- Living Area: 2,155 SqFt
- Rooms Total: 8
- Windows: Window Coverings
Exterior Features
- Construction: Aluminum Siding
- Covered Spaces: 1
- Garage: 1 Car, Detached
- Parking: Concrete, Driveway, Detached, Garage
- Patio Features: Concrete, Enclosed, Patio, Porch
- Sewer: Public Sewer
- Style: One and One Half Story
- Water Source: Public
Property Details
- 2024 Taxes: $3,989
- County: Eau Claire
- Possession: Close of Escrow
- Property Subtype: Single Family Residence
- School District: Eau Claire Area
- Status: Active
- Township: City of Eau Claire
- Year Built: 1917
- Zoning: Residential
- Listing Office: RE/MAX Real Estate Group
Appliances Included
- Dryer
- Dishwasher
- Gas Water Heater
- Microwave
- Oven
- Range
- Refrigerator
- Washer
Mortgage Calculator
Monthly
- Loan Amount
- Down Payment
- Monthly Mortgage Payment
- Property Tax
- Home Insurance
- PMI
- Monthly HOA Fees
Please Note: All amounts are estimates and cannot be guaranteed.
Room Dimensions
- Bathroom #1: 5' x 8', Tile, Main Level
- Bedroom #1: 12' x 15', Carpet, Upper Level
- Bedroom #2: 15' x 11', Wood, Upper Level
- Bedroom #3: 9' x 10', Carpet, Main Level
- Bedroom #4: 11' x 14', Carpet, Main Level
- Dining Room: 14' x 12', Wood, Main Level
- Kitchen: 11' x 12', Wood, Main Level
- Living Room: 13' x 29', Wood, Main Level

