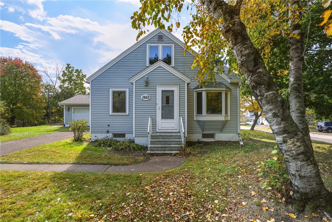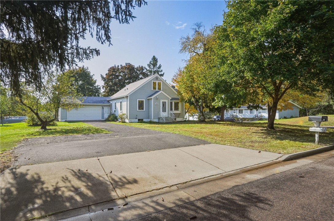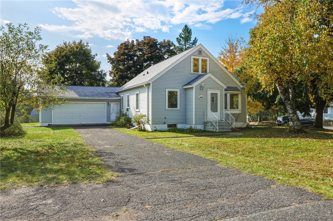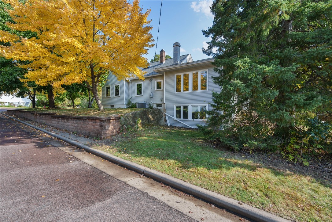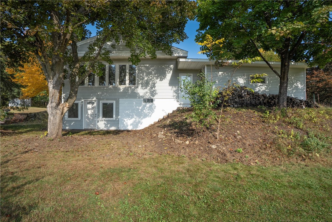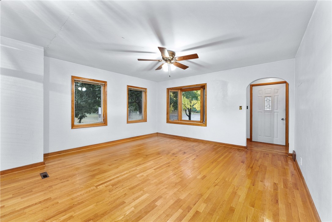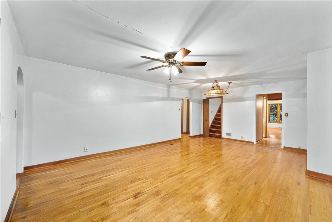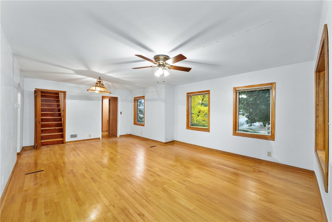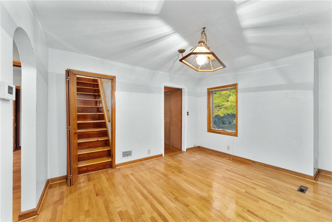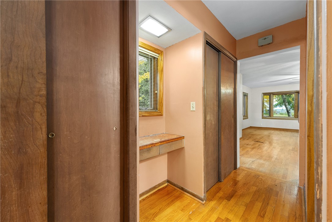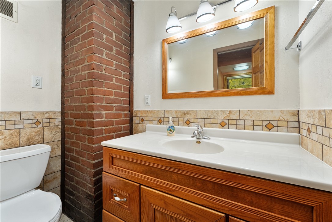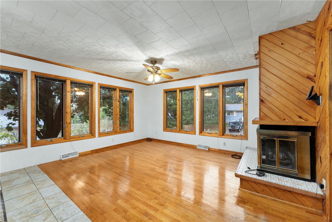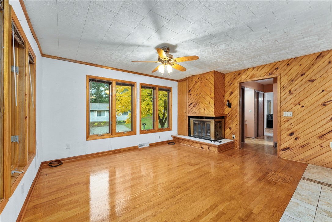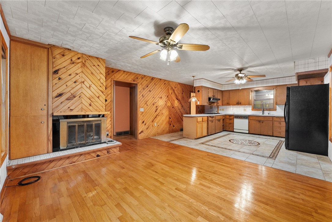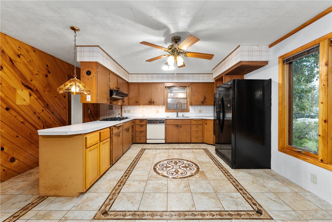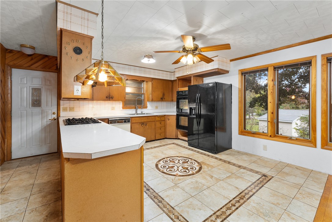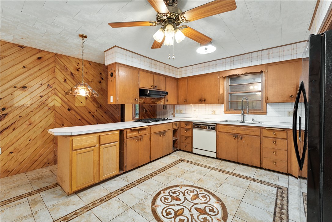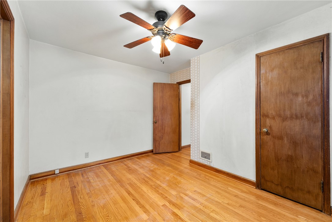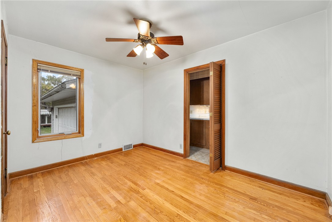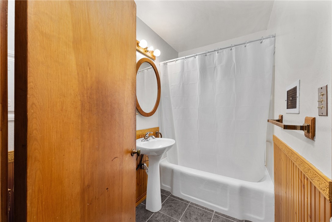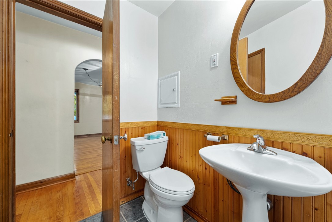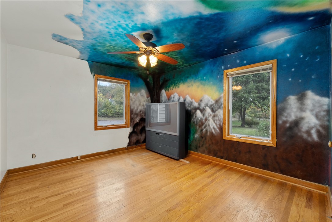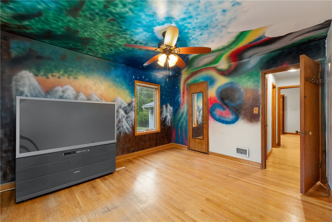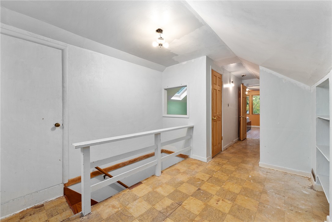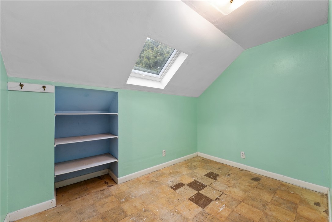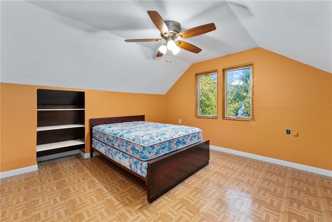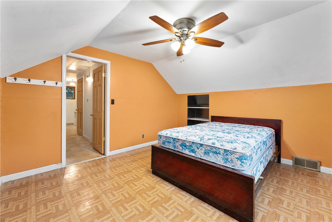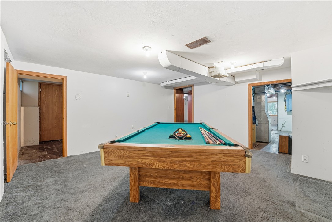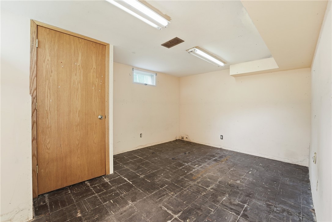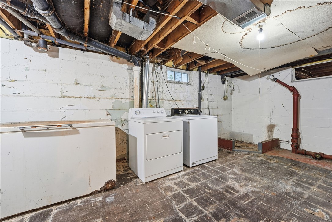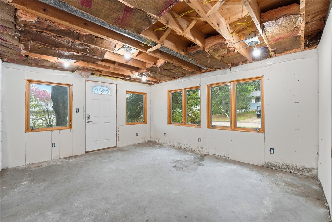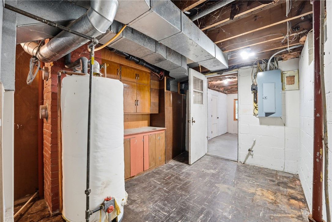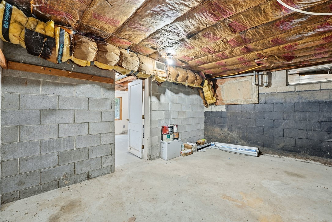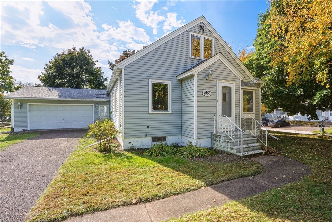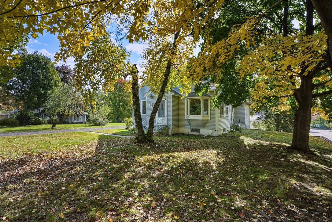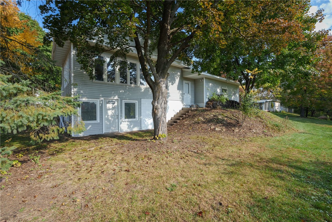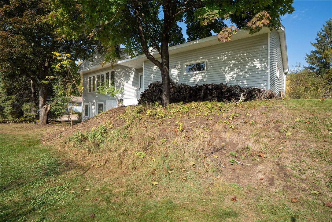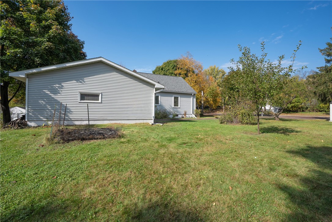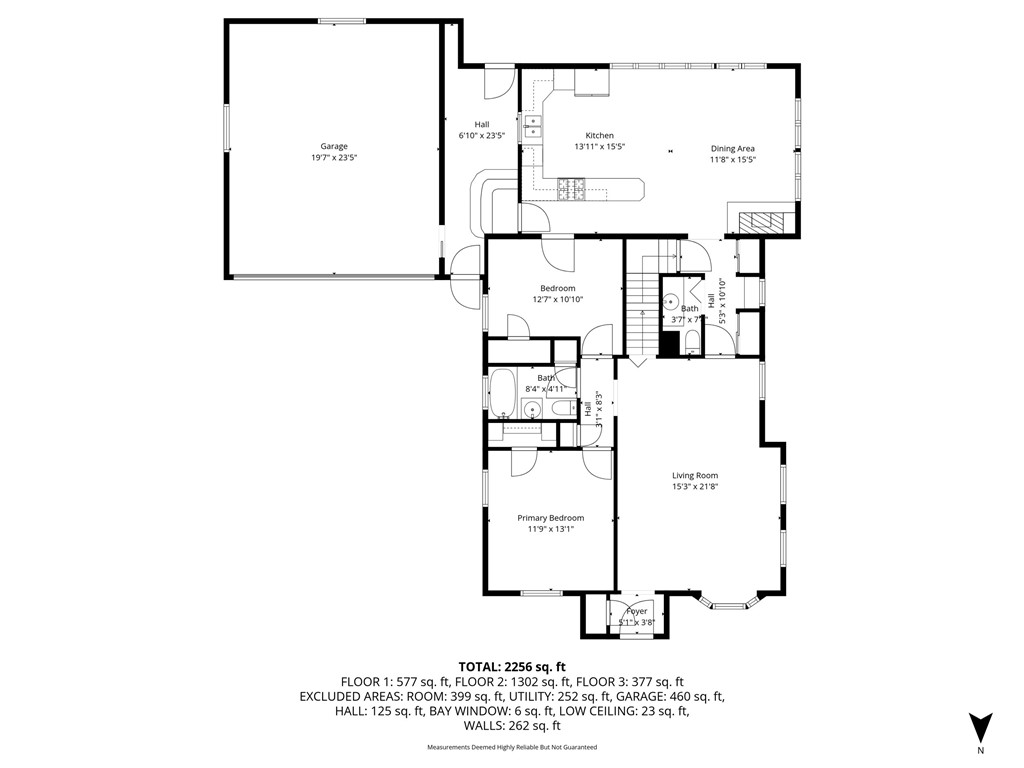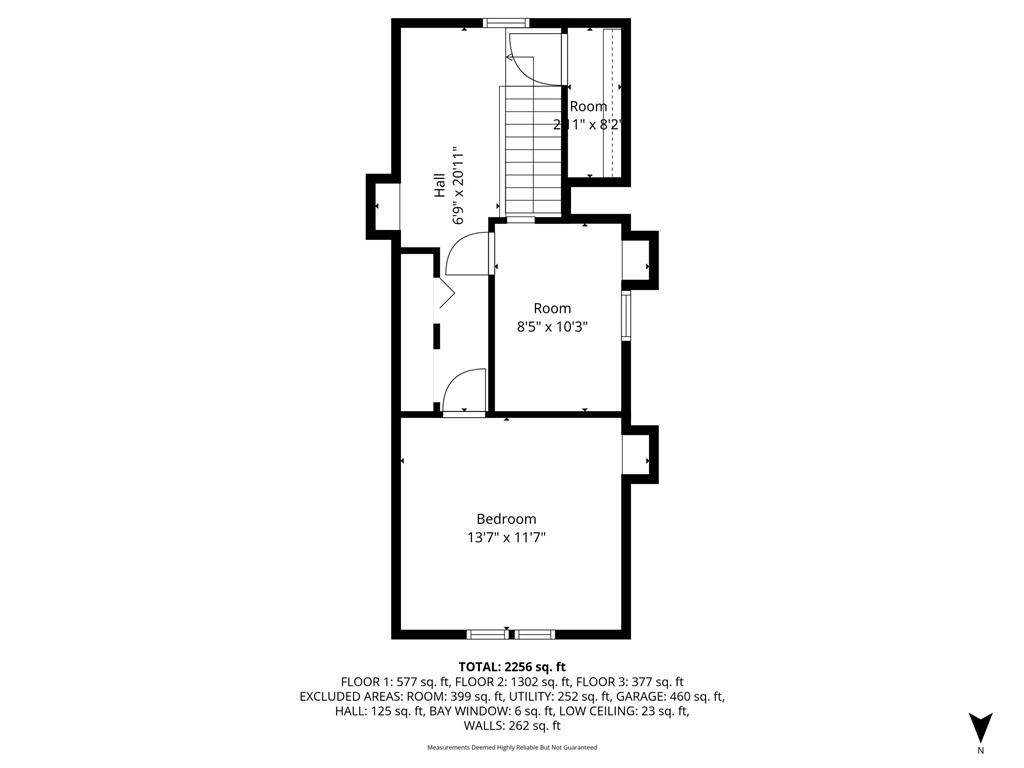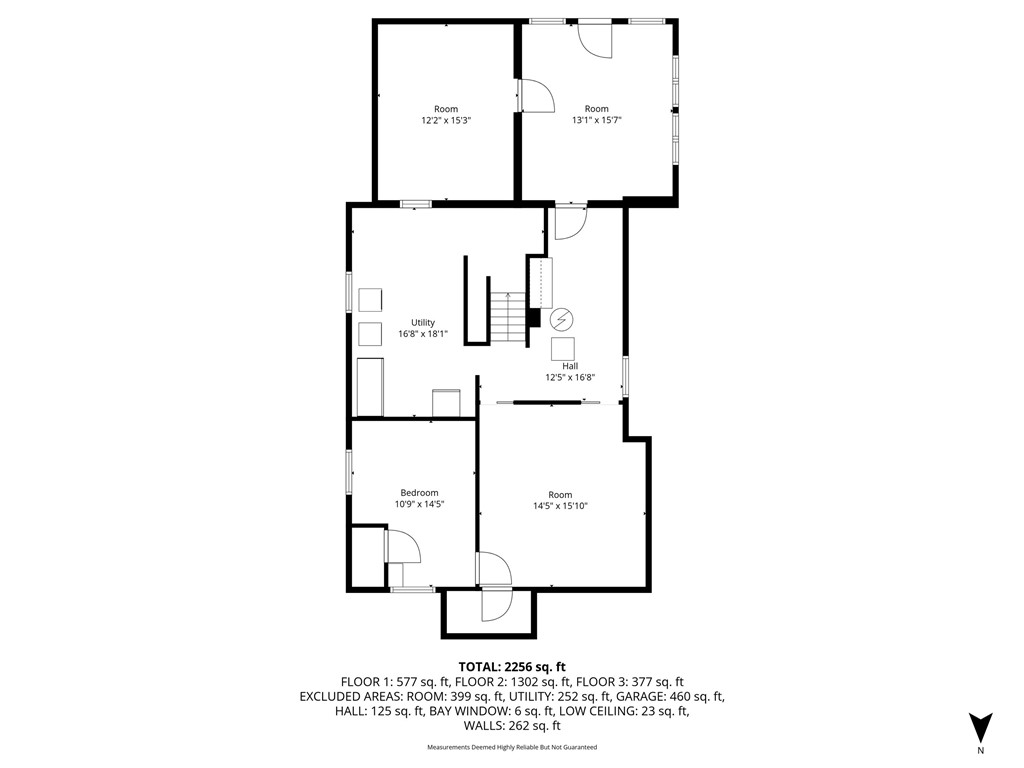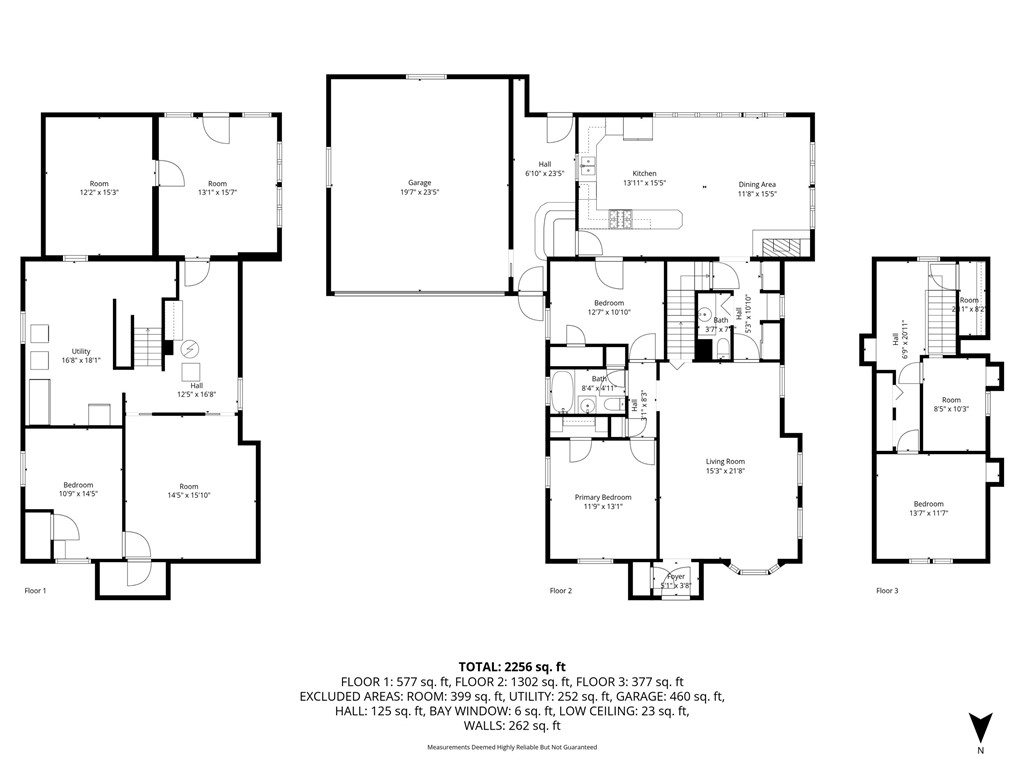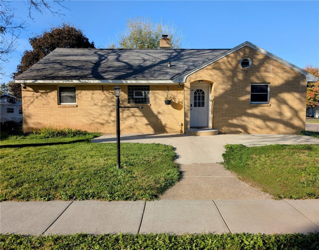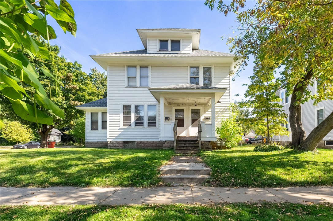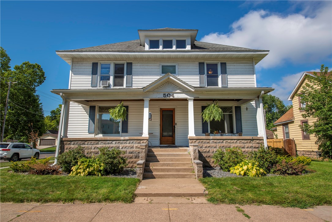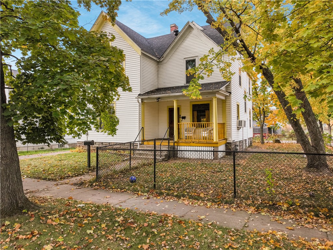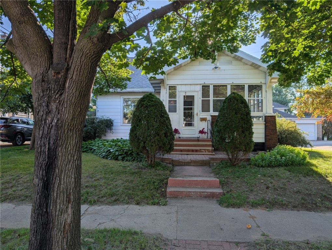1953 Francis Street Eau Claire, WI 54703
- Residential | Single Family Residence
- 4
- 1
- 1
- 3,176
- 0.44
- 1950
Description
This home has great bones, and even better potential. Home has been listed with the price reflective of some of the condition. Great curb appeal, in a convenient area of town, close to major highways, biking paths, and the downtown area. The layout provides large room sizes, with many other areas to gather with friends. Large lot with a 2 Car attached garage and breezeway. Being offered in AS IS condition.
Address
Open on Google Maps- Address 1953 Francis Street
- City Eau Claire
- State WI
- Zip 54703
Property Features
Last Updated on November 29, 2025 at 12:46 AM- Above Grade Finished Area: 1,832 SqFt
- Basement: Full, Partially Finished
- Below Grade Finished Area: 378 SqFt
- Below Grade Unfinished Area: 966 SqFt
- Building Area Total: 3,176 SqFt
- Cooling: Central Air
- Electric: Circuit Breakers
- Fireplace: One, Wood Burning
- Fireplaces: 1
- Foundation: Block
- Heating: Forced Air
- Interior Features: Ceiling Fan(s)
- Levels: One and One Half
- Living Area: 2,210 SqFt
- Rooms Total: 11
Exterior Features
- Construction: Vinyl Siding
- Covered Spaces: 2
- Garage: 2 Car, Attached
- Lot Size: 0.44 Acres
- Parking: Asphalt, Attached, Driveway, Garage, Garage Door Opener
- Sewer: Public Sewer
- Style: One and One Half Story
- Water Source: Public
Property Details
- 2024 Taxes: $3,739
- County: Eau Claire
- Other Structures: Shed(s)
- Possession: Close of Escrow
- Property Subtype: Single Family Residence
- School District: Eau Claire Area
- Status: Active
- Township: City of Eau Claire
- Year Built: 1950
- Zoning: Residential
- Listing Office: Hometown Realty Group
Appliances Included
- Dryer
- Dishwasher
- Gas Water Heater
- Oven
- Range
- Refrigerator
- Range Hood
- Washer
Mortgage Calculator
Monthly
- Loan Amount
- Down Payment
- Monthly Mortgage Payment
- Property Tax
- Home Insurance
- PMI
- Monthly HOA Fees
Please Note: All amounts are estimates and cannot be guaranteed.
Room Dimensions
- Bathroom #1: 4' x 7', Tile, Main Level
- Bathroom #2: 5' x 8', Tile, Main Level
- Bedroom #1: 11' x 14', Vinyl, Upper Level
- Bedroom #2: 8' x 10', Vinyl, Upper Level
- Bedroom #3: 12' x 13', Wood, Main Level
- Bedroom #4: 11' x 13', Wood, Main Level
- Dining Area: 12' x 15', Wood, Main Level
- Family Room: 14' x 16', Carpet, Lower Level
- Kitchen: 14' x 15', Tile, Main Level
- Living Room: 15' x 22', Wood, Main Level
- Office: 11' x 14', Vinyl, Lower Level

