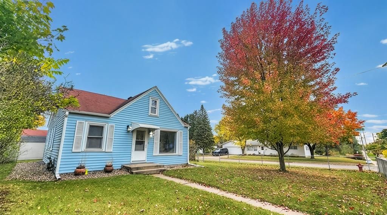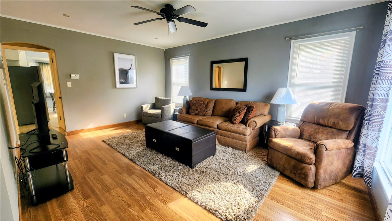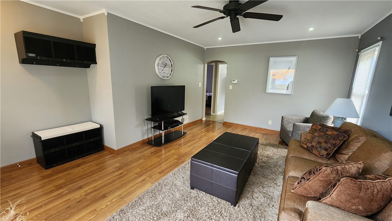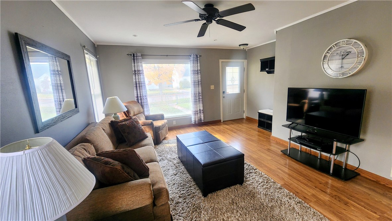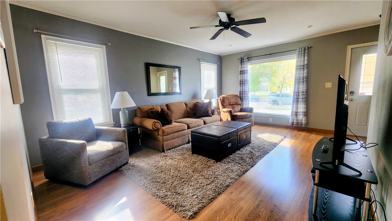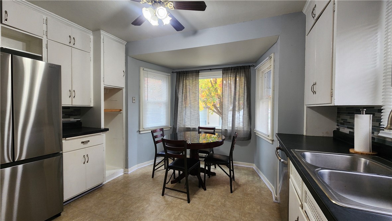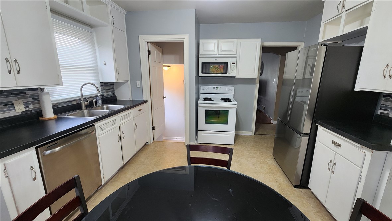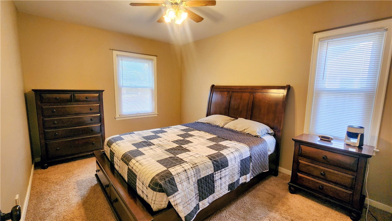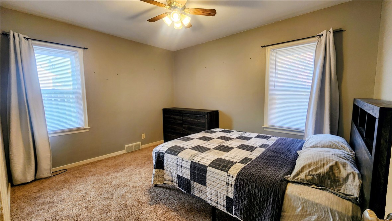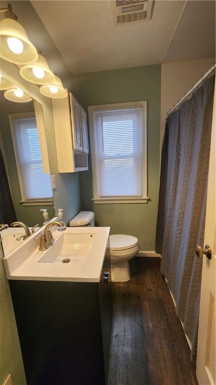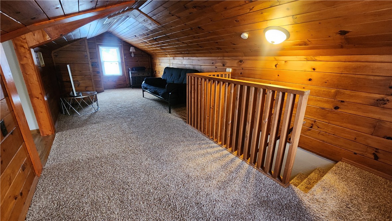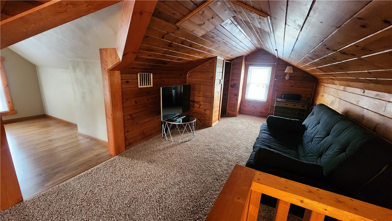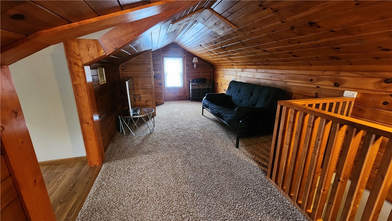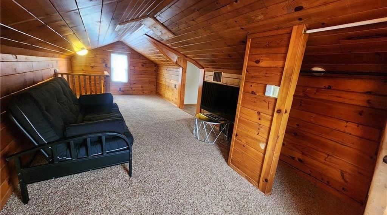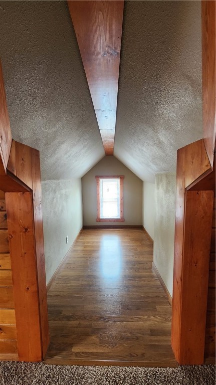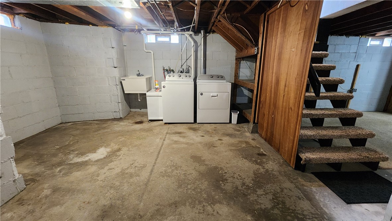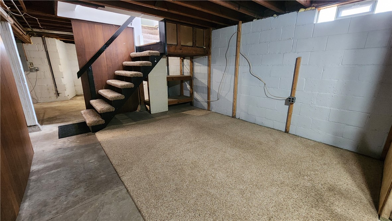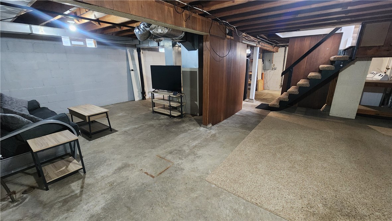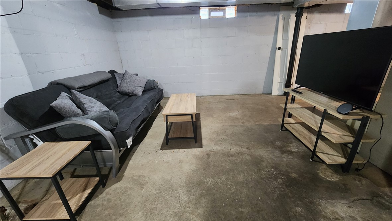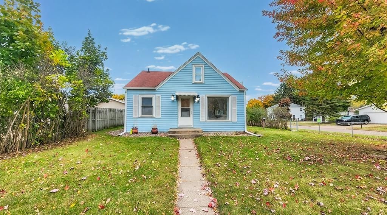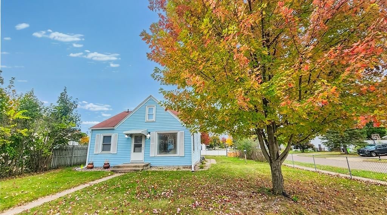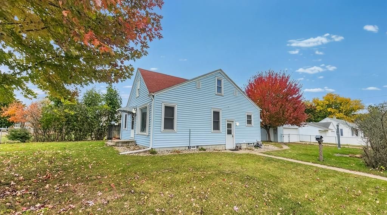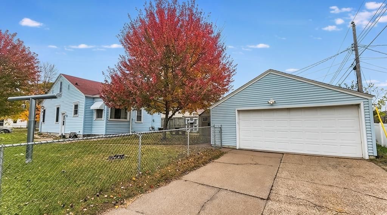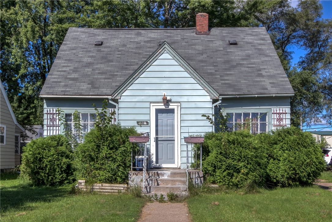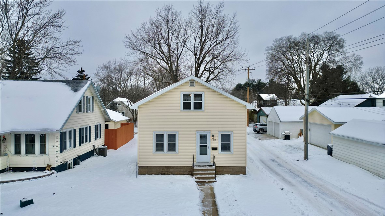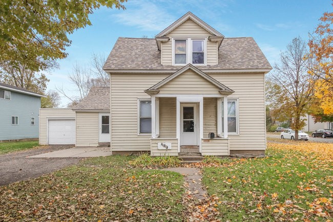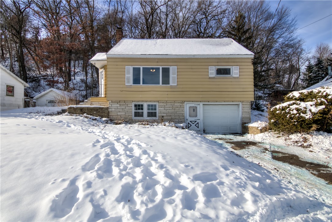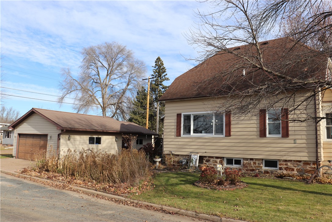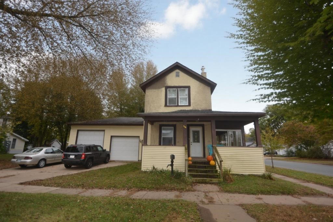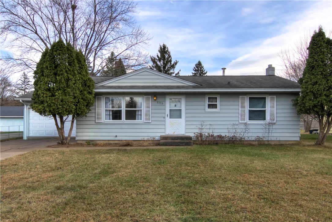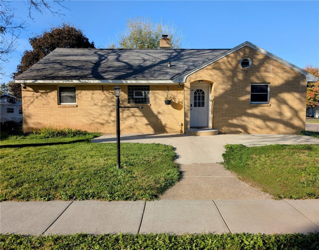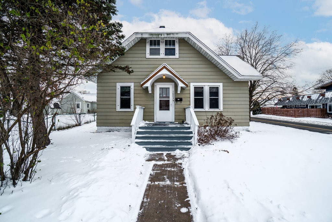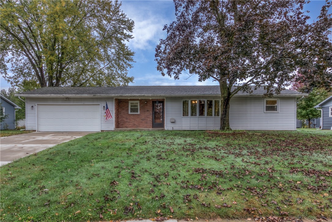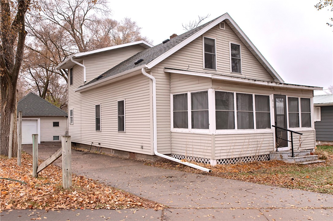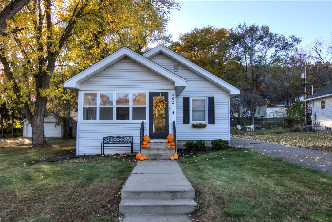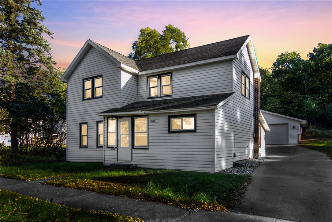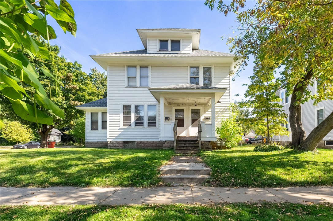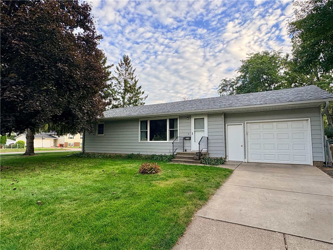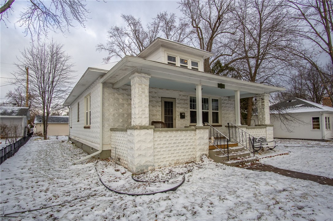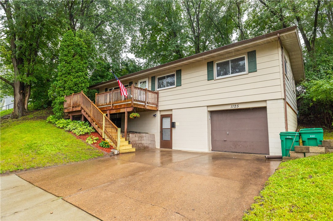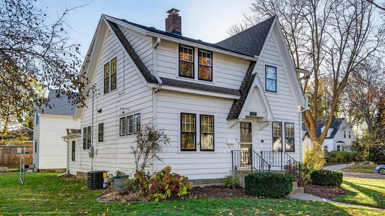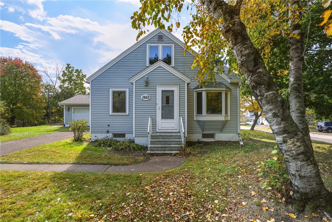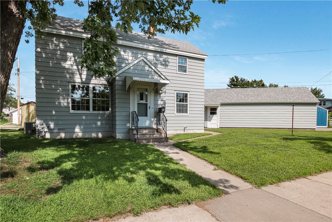2805 7th Street Eau Claire, WI 54703
- Residential | Single Family Residence
- 3
- 1
- 2,161
- 0.18
- 1946
Description
Well maintained single-family home situated on a corner lot. This property offers great curb appeal with lovely landscaping, mature lilac bushes, and a fully fenced-in yard. There is privacy fencing along the neighbor’s side for added privacy. You’ll also enjoy the convenience of a 2 car detached garage, a built-in concrete patio set, fire pit, and garden shed. Inside, you’ll find a bright and spacious living room with recessed lighting. The eat-in kitchen includes a brand-new refrigerator and provides a comfortable space for daily dining. The main floor also offers two bedrooms and a full bathroom. Upstairs, you’ll find the third bedroom with an additional cozy nook, perfect for a home office, reading area, or creative space. The basement includes a laundry area, utility and storage space, plus two potential bonus rooms that could be finished for additional living areas. Steps from the West Side Bike Trail connecting to the Chippewa River State Trail. New roofs are scheduled to be installed on both the home and garage in the coming weeks. Home has been pre-inspected. Schedule a showing today!
Address
Open on Google Maps- Address 2805 7th Street
- City Eau Claire
- State WI
- Zip 54703
Property Features
Last Updated on December 5, 2025 at 2:22 PM- Above Grade Finished Area: 1,301 SqFt
- Basement: Full
- Below Grade Unfinished Area: 860 SqFt
- Building Area Total: 2,161 SqFt
- Cooling: Central Air
- Electric: Circuit Breakers
- Foundation: Block
- Heating: Forced Air
- Interior Features: Ceiling Fan(s)
- Levels: One and One Half
- Living Area: 1,301 SqFt
- Rooms Total: 8
- Windows: Window Coverings
Exterior Features
- Construction: Vinyl Siding
- Covered Spaces: 2
- Exterior Features: Fence
- Fencing: Chain Link, Wood, Yard Fenced
- Garage: 2 Car, Detached
- Lot Size: 0.18 Acres
- Parking: Concrete, Driveway, Detached, Garage, Garage Door Opener
- Sewer: Public Sewer
- Style: One and One Half Story
- Water Source: Public
Property Details
- 2024 Taxes: $3,236
- County: Eau Claire
- Other Structures: Shed(s)
- Possession: Close of Escrow
- Property Subtype: Single Family Residence
- School District: Eau Claire Area
- Status: Active w/ Offer
- Township: City of Eau Claire
- Year Built: 1946
- Zoning: Residential
- Listing Office: General Property Management, LLC
Appliances Included
- Dryer
- Dishwasher
- Electric Water Heater
- Microwave
- Other
- Oven
- Range
- Refrigerator
- See Remarks
- Washer
Mortgage Calculator
- Loan Amount
- Down Payment
- Monthly Mortgage Payment
- Property Tax
- Home Insurance
- PMI
- Monthly HOA Fees
Please Note: All amounts are estimates and cannot be guaranteed.
Room Dimensions
- Bathroom #1: 6' x 7', Main Level
- Bedroom #1: 10' x 26', Carpet, Upper Level
- Bedroom #2: 11' x 13', Carpet, Main Level
- Bedroom #3: 10' x 12', Carpet, Main Level
- Kitchen: 13' x 15', Vinyl, Main Level
- Laundry Room: 15' x 13', Concrete, Lower Level
- Living Room: 13' x 17', Laminate, Vinyl, Main Level
- Other: 26' x 15', Concrete, Lower Level
Similar Properties
Open House: December 11 | 4:30 - 6 PM
616 Fleming Avenue
Open House: December 11 | 4:30 - 5:30 PM

