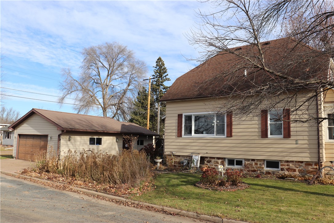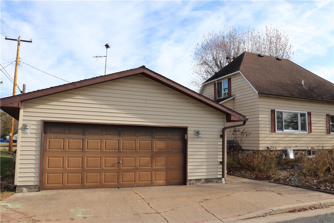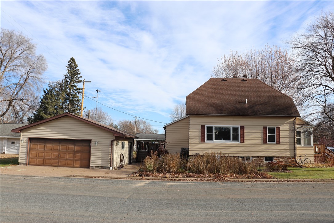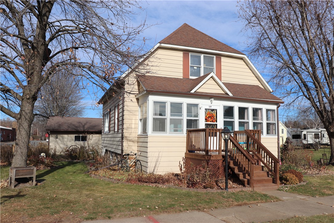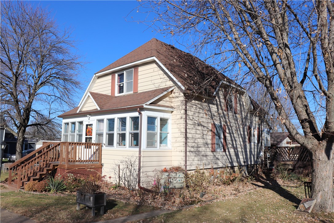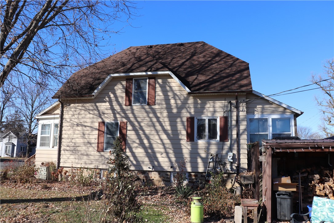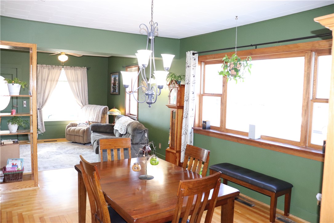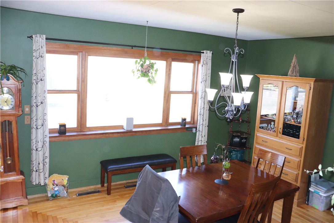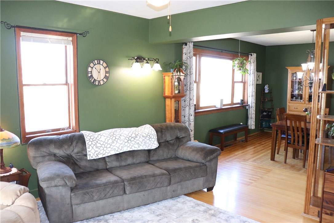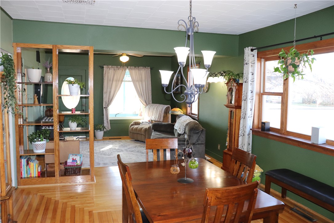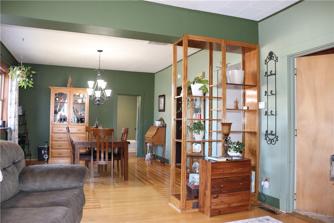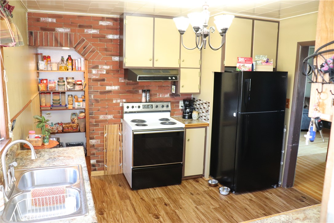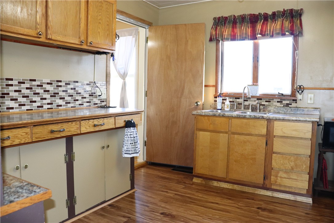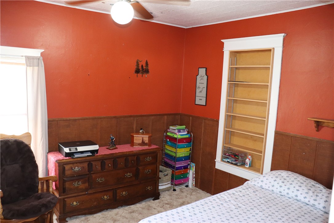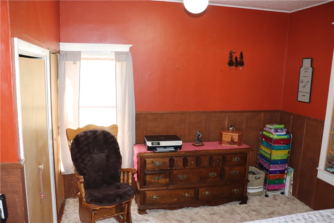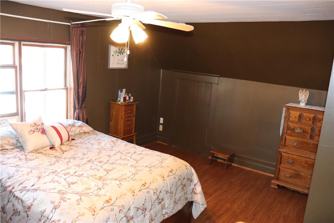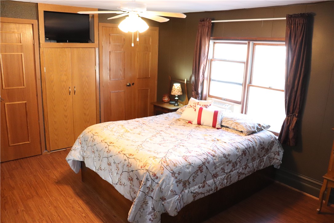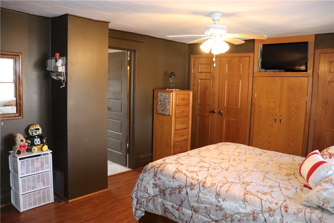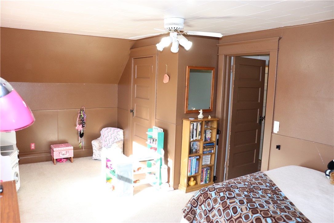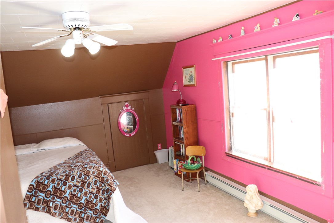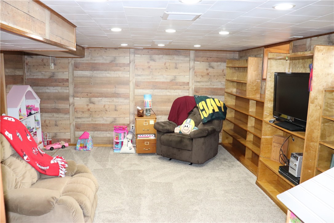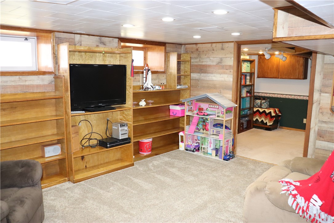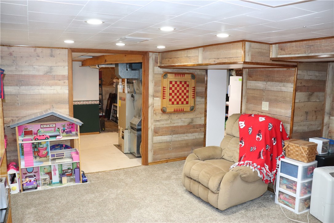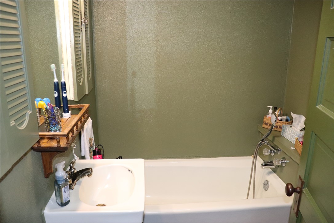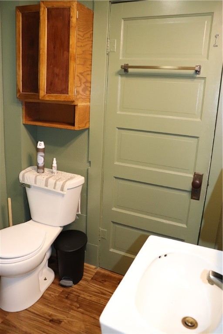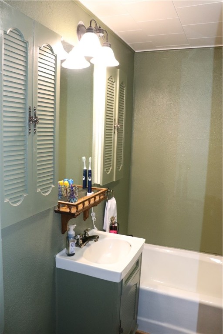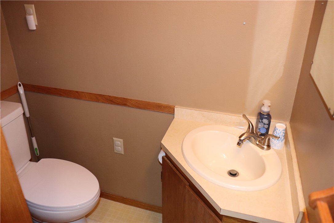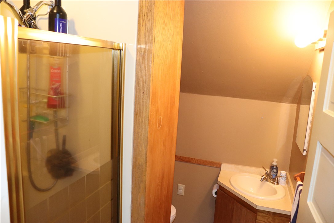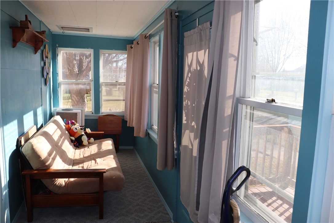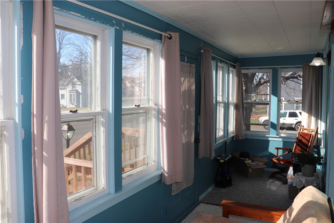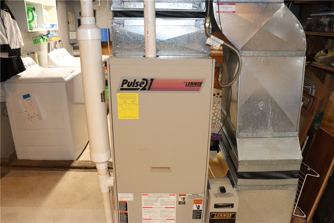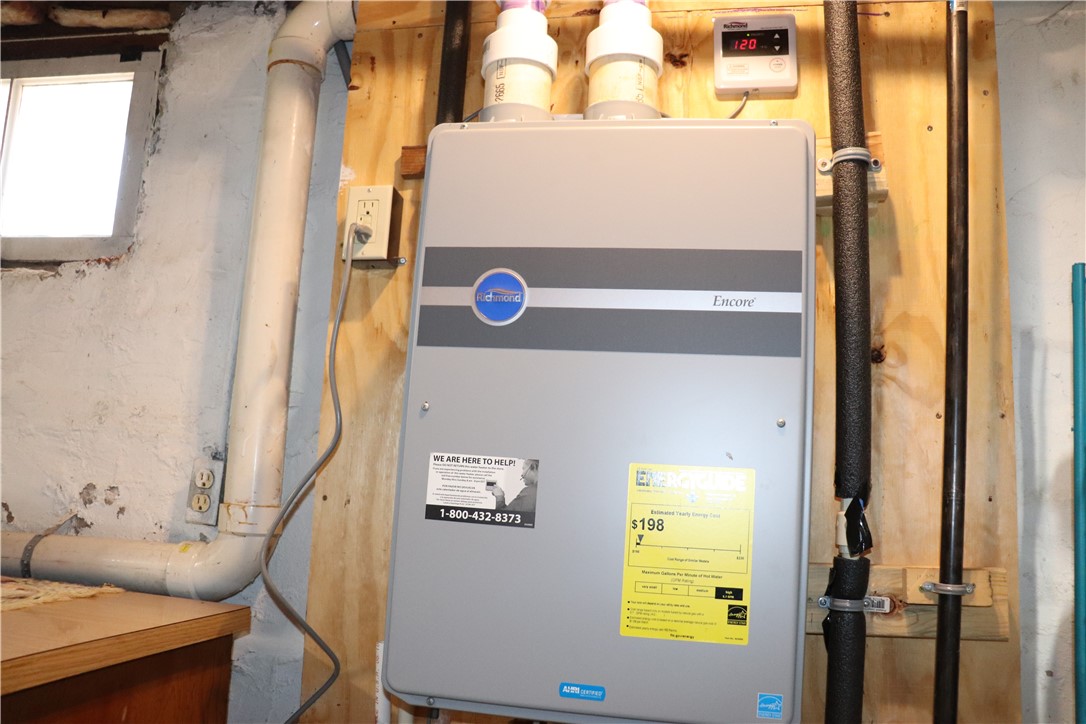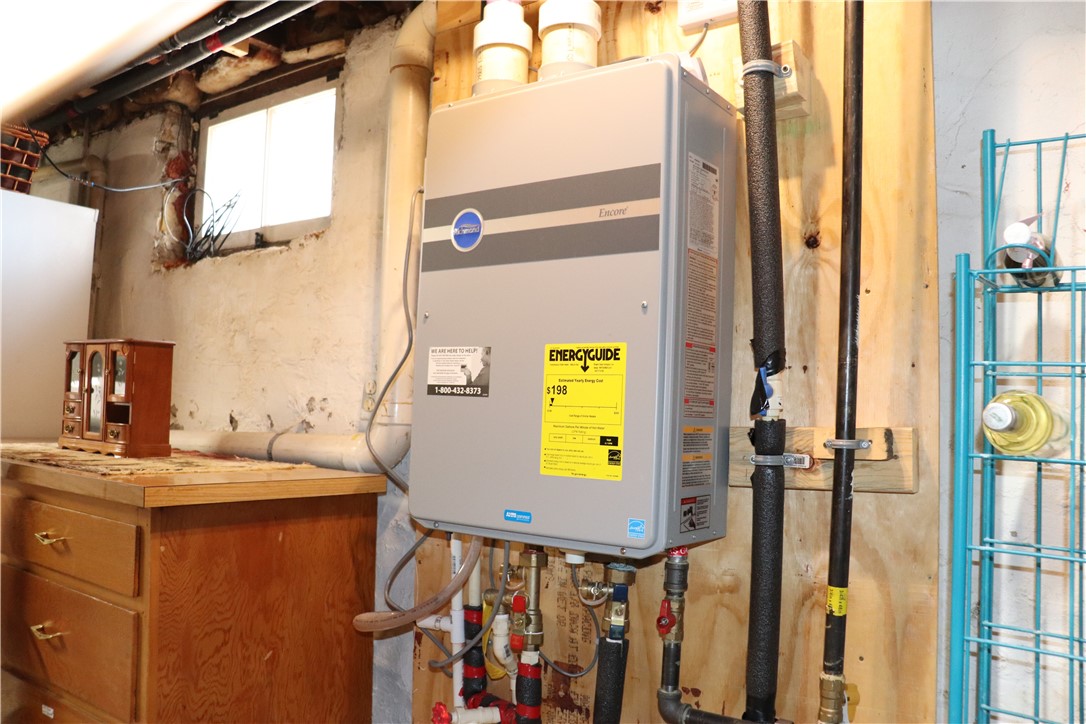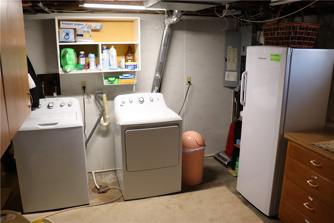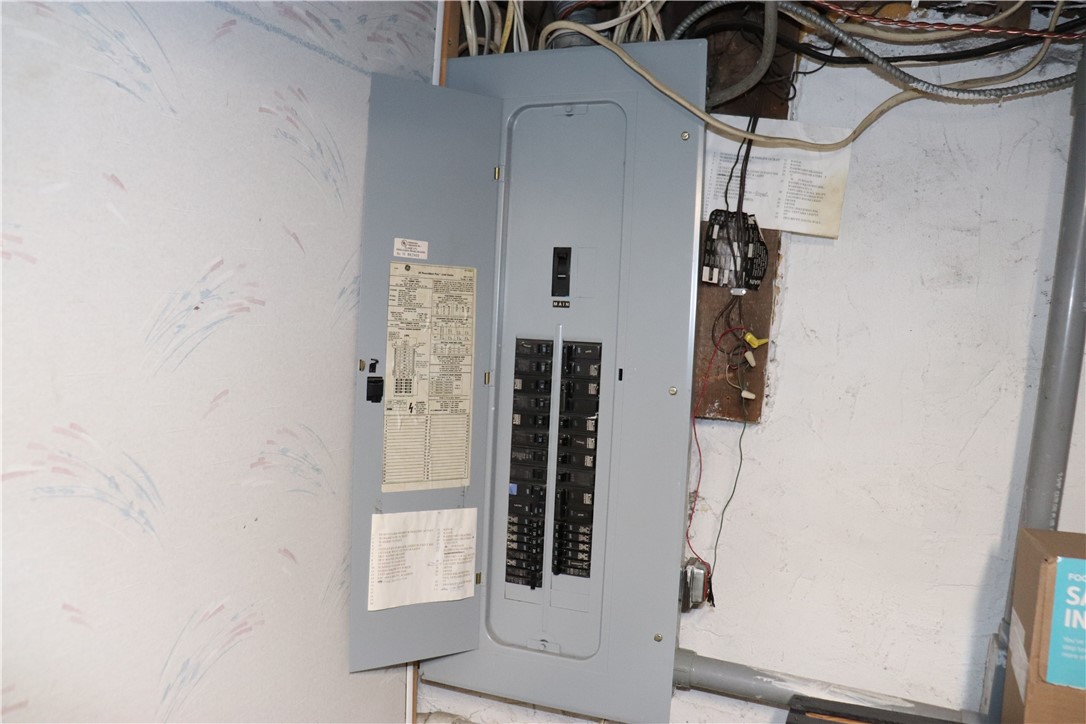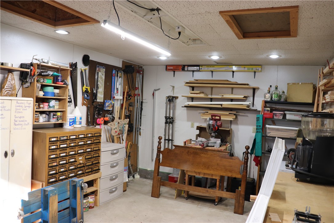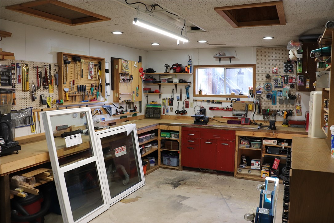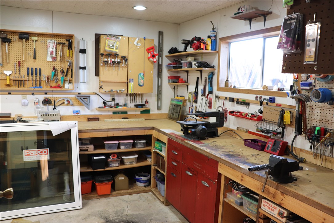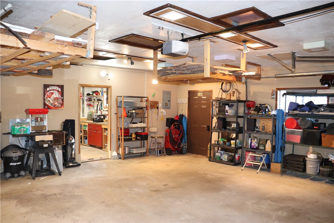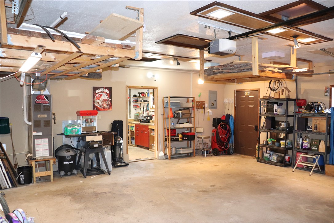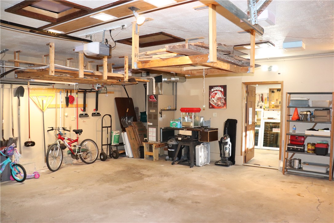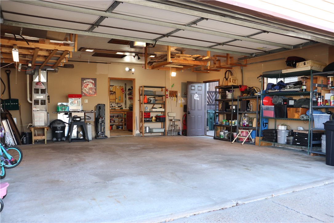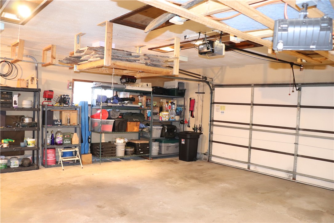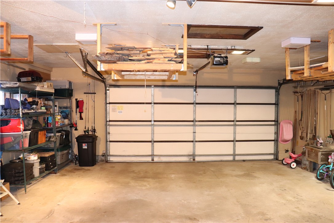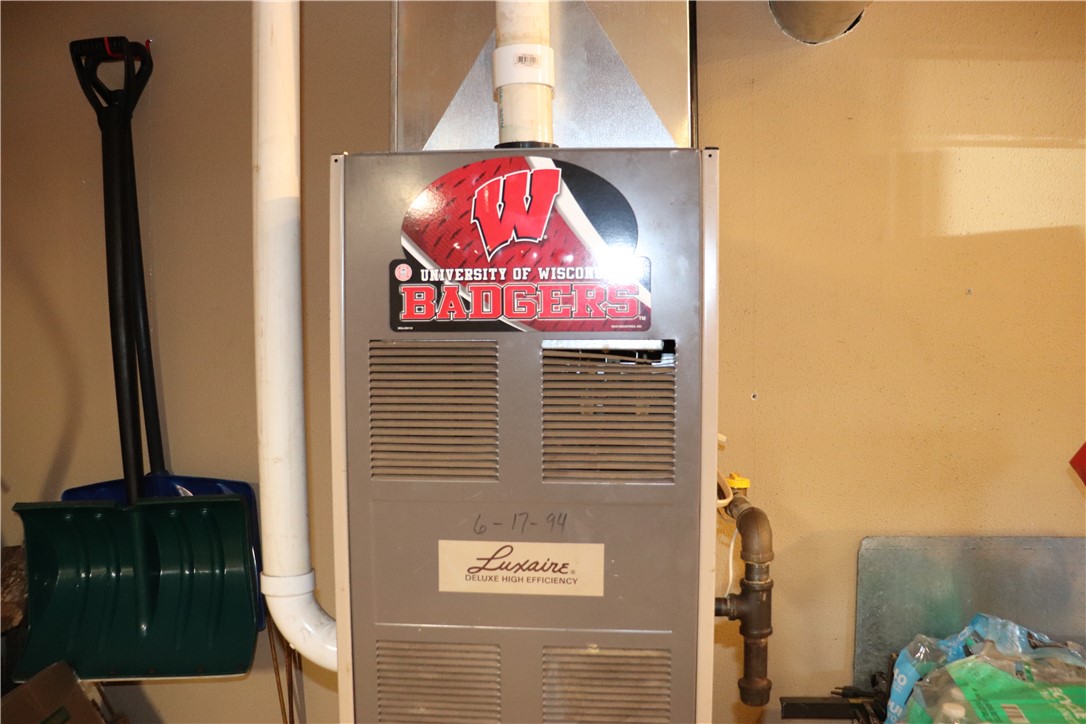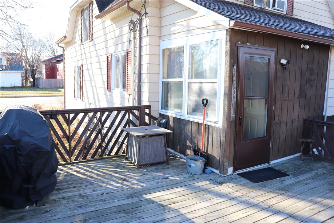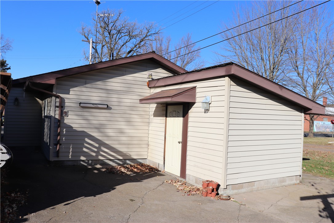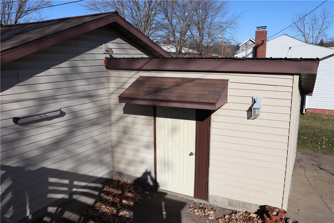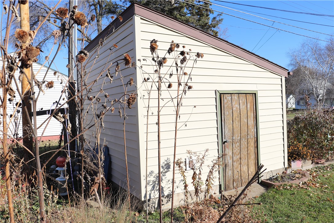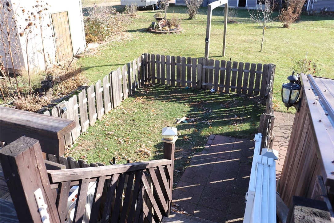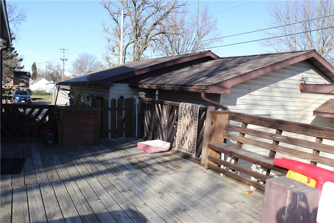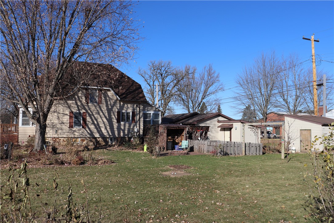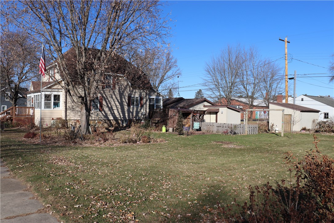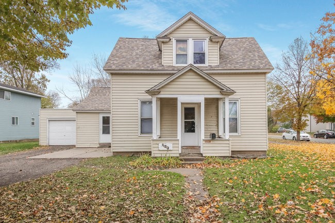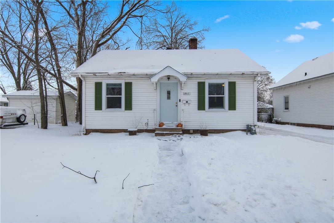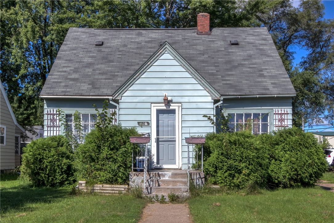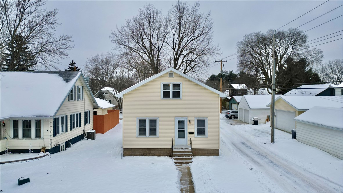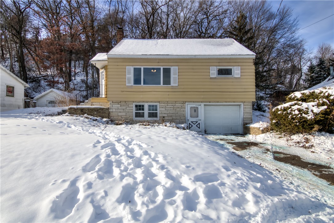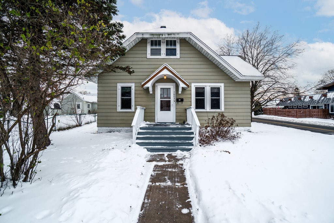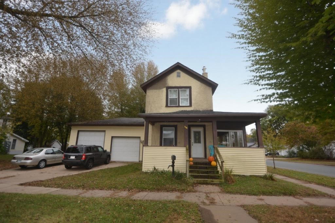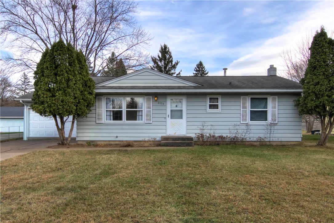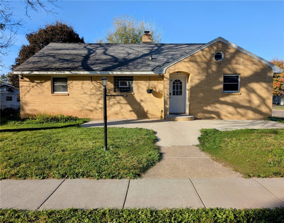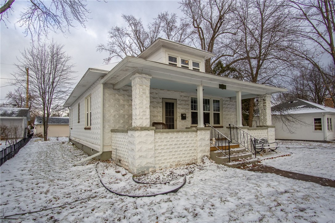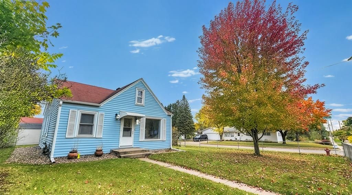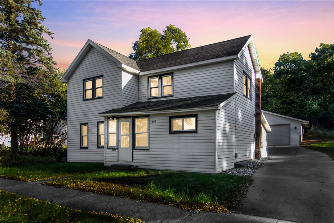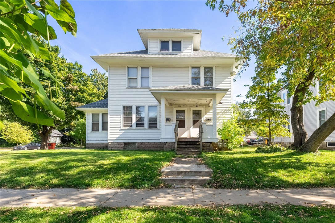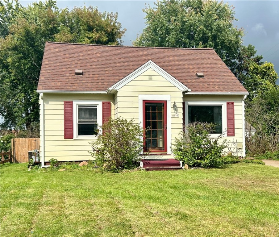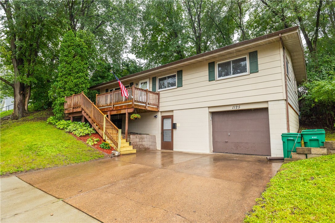519 W Buckman Street Augusta, WI 54722
- Residential | Single Family Residence
- 3
- 2
- 1,800
- 0.29
- 1920
Description
Check out this Beautiful 3 Bedroom 2 Bathroom home in Augusta! Large Kitchen, Living Room and Dining Room with hardwood floors. On Demand Water Heater 2019. Shingles 2015. Well Insulated. Leaf Filters on Rain Gutters. Heated 2 Car Detached Garage with Heated Workshop. Storage Shed. Garden Shed. Extra Large Lot with room for the Kids play and fenced for the Pets to roam. The yard is full of Pear Trees, Raspberry Bushes, Raised Garden Beds, Flower Gardens & Lilac Bushes. Drive by to see for yourself and call to schedule a showing.
Address
Open on Google Maps- Address 519 W Buckman Street
- City Augusta
- State WI
- Zip 54722
Property Features
Last Updated on December 23, 2025 at 12:45 AM- Above Grade Finished Area: 1,400 SqFt
- Basement: Full, Partially Finished
- Below Grade Finished Area: 200 SqFt
- Below Grade Unfinished Area: 200 SqFt
- Building Area Total: 1,800 SqFt
- Cooling: Window Unit(s), WallWindow Unit(s)
- Electric: Circuit Breakers
- Foundation: Stone
- Heating: Baseboard, Forced Air
- Interior Features: Ceiling Fan(s)
- Levels: Two
- Living Area: 1,600 SqFt
- Rooms Total: 14
- Windows: Window Coverings
Exterior Features
- Construction: Aluminum Siding, Vinyl Siding
- Covered Spaces: 2
- Exterior Features: Fence
- Fencing: Wood, Yard Fenced
- Garage: 2 Car, Detached
- Lot Size: 0.29 Acres
- Parking: Concrete, Driveway, Detached, Garage, Garage Door Opener
- Patio Features: Deck, Enclosed, Porch, Three Season
- Sewer: Public Sewer
- Stories: 2
- Style: Two Story
- Water Source: Public
Property Details
- 2024 Taxes: $2,102
- County: Eau Claire
- Other Structures: Outbuilding, Shed(s), Workshop
- Possession: Close of Escrow
- Property Subtype: Single Family Residence
- School District: Augusta
- Status: Active w/ Offer
- Township: City of Augusta
- Year Built: 1920
- Zoning: Residential
- Listing Office: Badger State Realty
Appliances Included
- Dryer
- Gas Water Heater
- Microwave
- Oven
- Range
- Refrigerator
- Range Hood
- Washer
Mortgage Calculator
Monthly
- Loan Amount
- Down Payment
- Monthly Mortgage Payment
- Property Tax
- Home Insurance
- PMI
- Monthly HOA Fees
Please Note: All amounts are estimates and cannot be guaranteed.
Room Dimensions
- 3 Season Room: 6' x 18', Wood, Main Level
- Bathroom #1: 6' x 7', Linoleum, Upper Level
- Bathroom #2: 6' x 7', Tile, Main Level
- Bedroom #1: 12' x 16', Linoleum, Upper Level
- Bedroom #2: 11' x 18', Carpet, Upper Level
- Bedroom #3: 11' x 12', Carpet, Main Level
- Den: 7' x 10', Carpet, Lower Level
- Dining Room: 13' x 15', Wood, Main Level
- Entry/Foyer: 7' x 10', Linoleum, Main Level
- Family Room: 14' x 16', Carpet, Lower Level
- Kitchen: 11' x 13', Tile, Main Level
- Laundry Room: 11' x 11', Concrete, Lower Level
- Living Room: 13' x 14', Wood, Main Level
- Pantry: 3' x 4', Tile, Main Level

