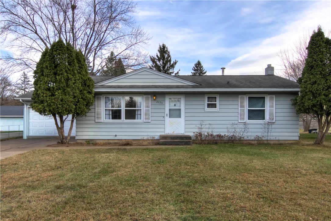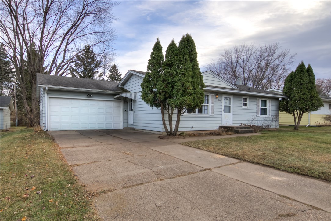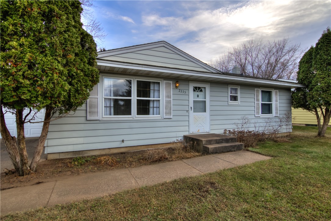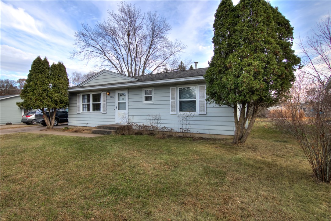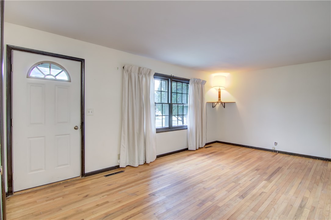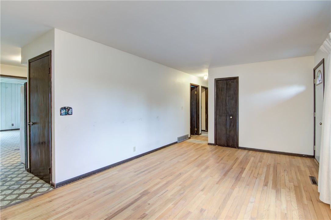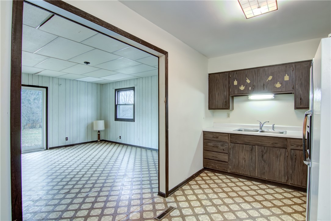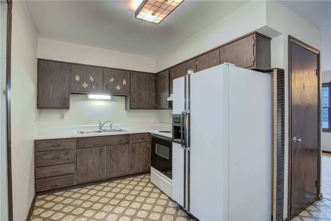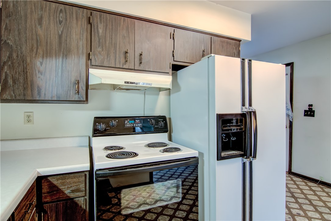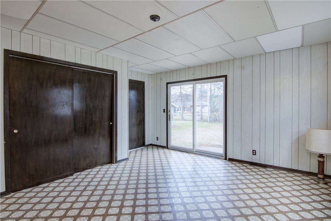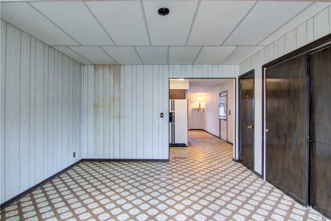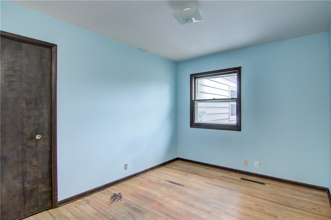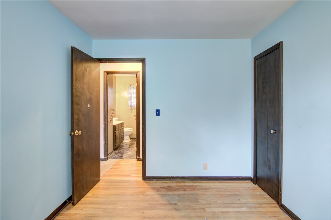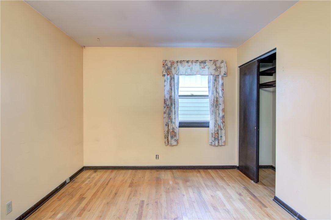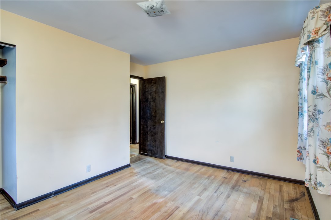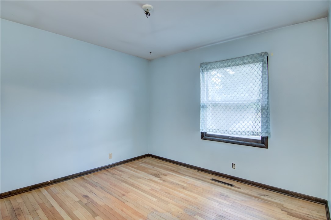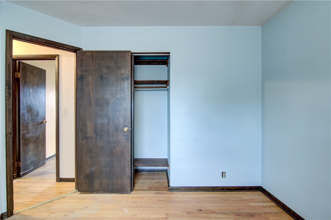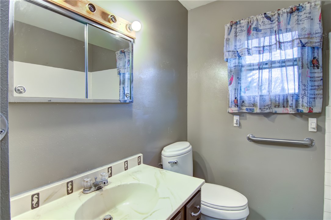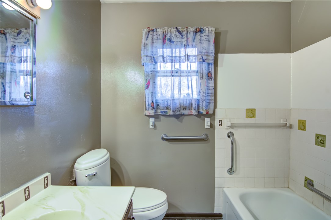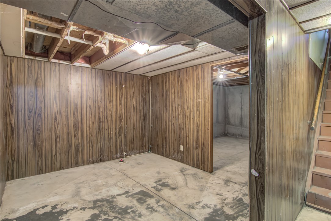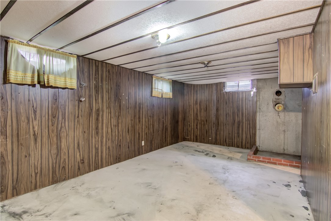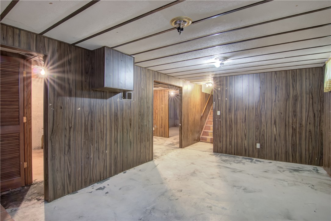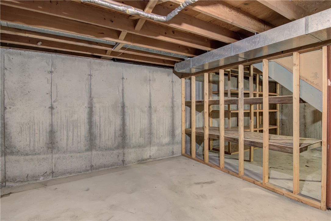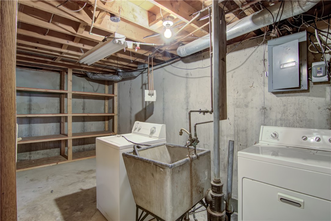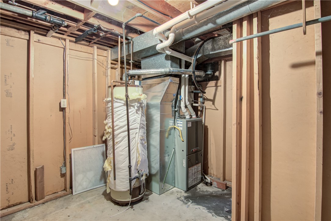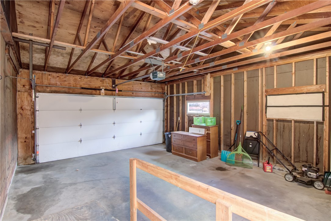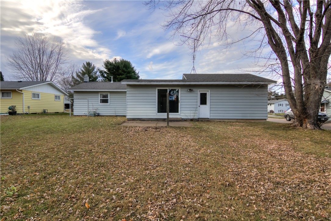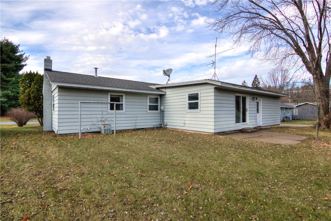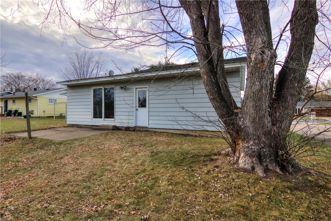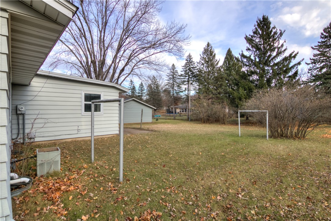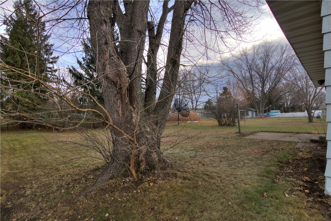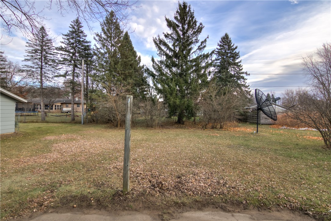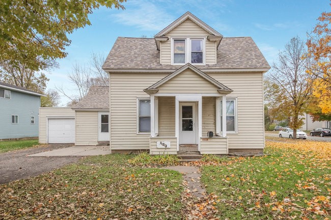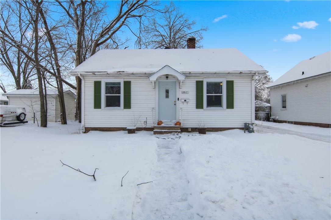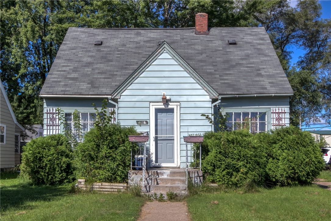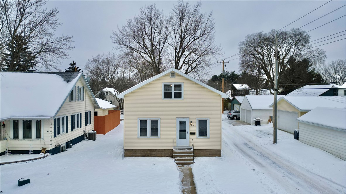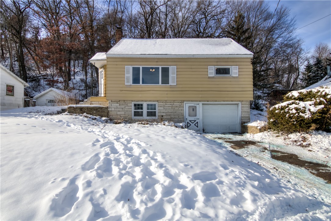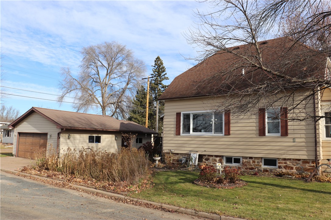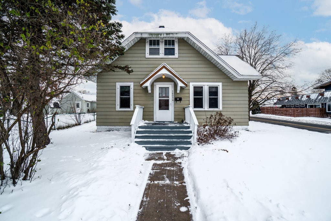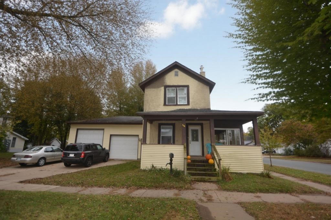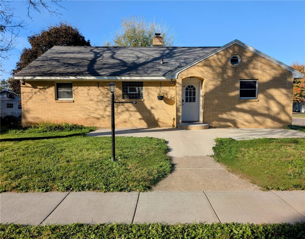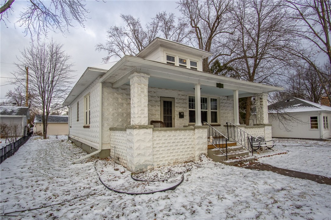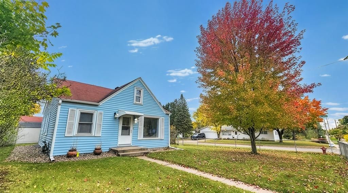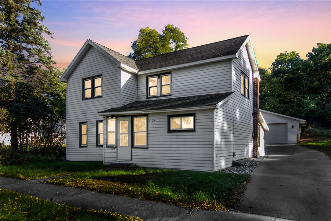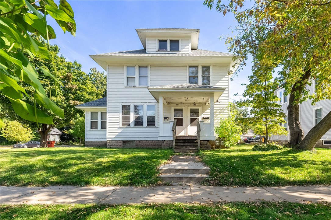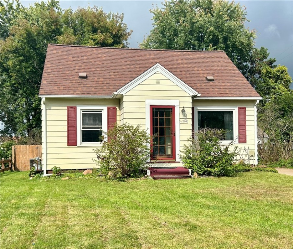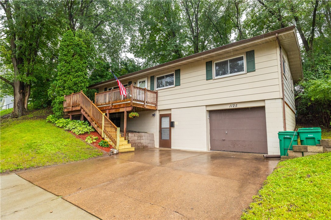2335 Welsh Court Eau Claire, WI 54703
- Residential | Single Family Residence
- 3
- 1
- 2,093
- 0.26
- 1971
Description
Charming ranch home tucked away on a quiet cul-de-sac street near Riverview Park. This home features original hardwood floors in the living room and all 3 bedrooms, a huge dining room with lots of bright natural light, a private backyard and attached 2 car garage. The house needs some TLC but is perfect for buyers looking to customize and add value! Lower level has so much potential, the sellers have already removed all of the shag carpeting and with a few updates and flooring you would have an additional family room and bonus room.
Address
Open on Google Maps- Address 2335 Welsh Court
- City Eau Claire
- State WI
- Zip 54703
Property Features
Last Updated on November 30, 2025 at 9:18 AM- Above Grade Finished Area: 1,168 SqFt
- Basement: Egress Windows, Full
- Below Grade Unfinished Area: 925 SqFt
- Building Area Total: 2,093 SqFt
- Cooling: Central Air
- Electric: Fuses
- Foundation: Poured
- Heating: Forced Air
- Levels: One
- Living Area: 1,168 SqFt
- Rooms Total: 10
Exterior Features
- Construction: Aluminum Siding
- Covered Spaces: 1
- Garage: 1 Car, Attached
- Lot Size: 0.26 Acres
- Parking: Attached, Concrete, Driveway, Garage
- Patio Features: Concrete, Patio
- Sewer: Public Sewer
- Stories: 1
- Style: One Story
- Water Source: Public
Property Details
- 2024 Taxes: $3,422
- County: Eau Claire
- Possession: Close of Escrow
- Property Subtype: Single Family Residence
- School District: Eau Claire Area
- Status: Active w/ Offer
- Township: City of Eau Claire
- Year Built: 1971
- Listing Office: C21 Affiliated
Appliances Included
- Dryer
- Oven
- Range
- Refrigerator
- Range Hood
Mortgage Calculator
Monthly
- Loan Amount
- Down Payment
- Monthly Mortgage Payment
- Property Tax
- Home Insurance
- PMI
- Monthly HOA Fees
Please Note: All amounts are estimates and cannot be guaranteed.
Room Dimensions
- Bathroom #1: 5' x 8', Vinyl, Main Level
- Bedroom #1: 11' x 10', Wood, Main Level
- Bedroom #2: 10' x 11', Wood, Main Level
- Bedroom #3: 11' x 13', Wood, Main Level
- Bonus Room: 10' x 11', Concrete, Lower Level
- Dining Room: 15' x 15', Vinyl, Main Level
- Family Room: 14' x 18', Concrete, Lower Level
- Kitchen: 8' x 12', Vinyl, Main Level
- Laundry Room: 7' x 18', Concrete, Lower Level
- Living Room: 11' x 18', Wood, Main Level

