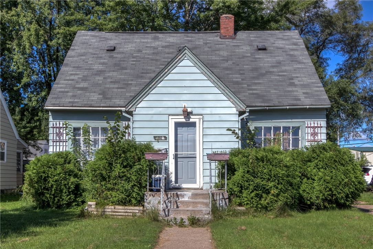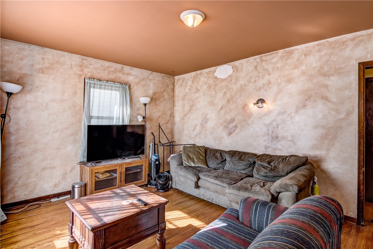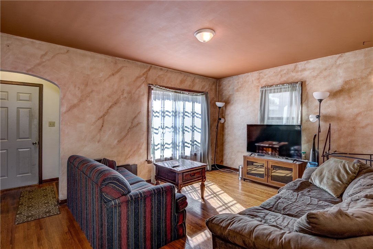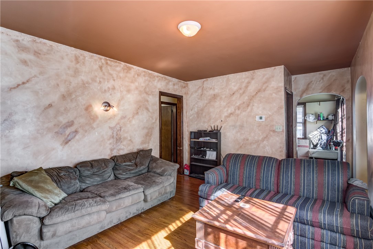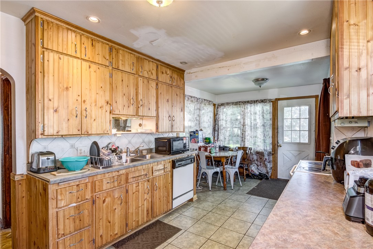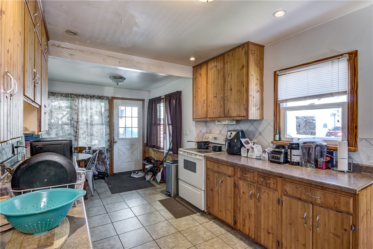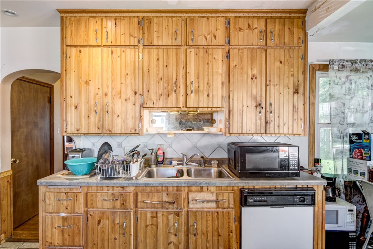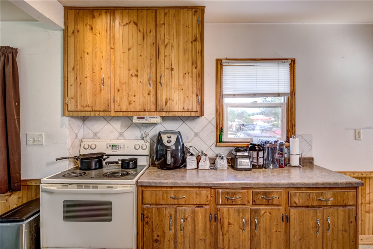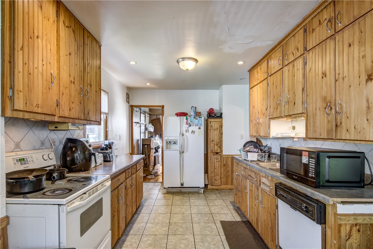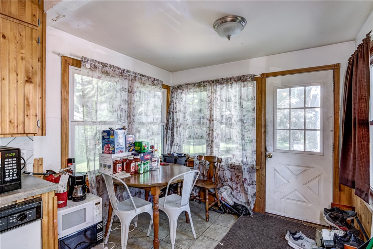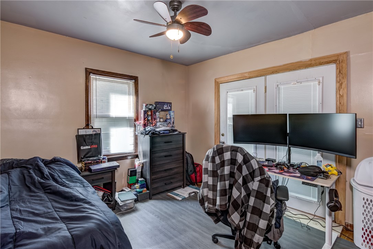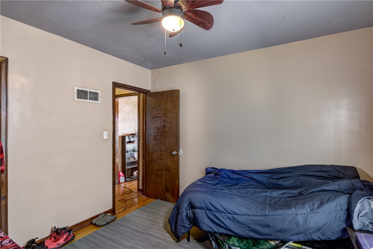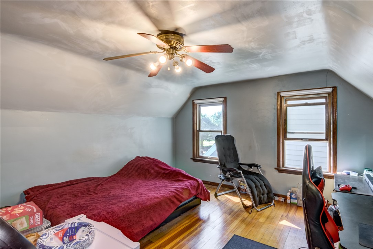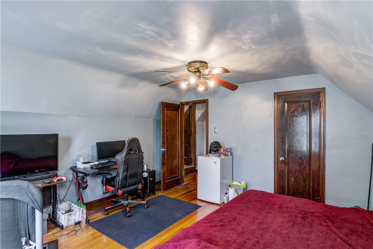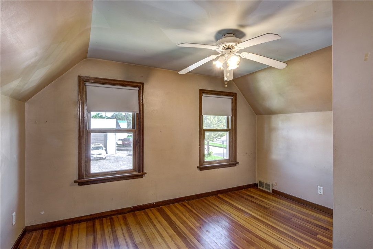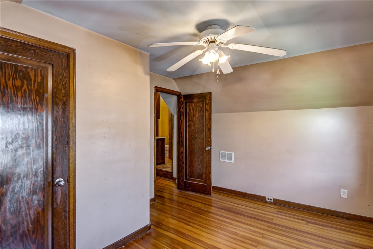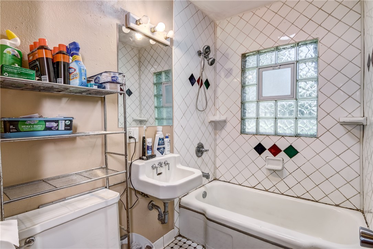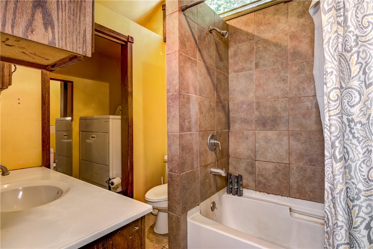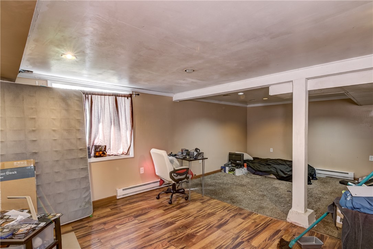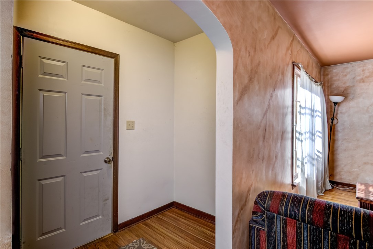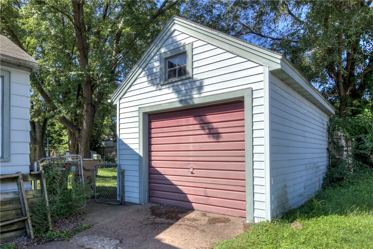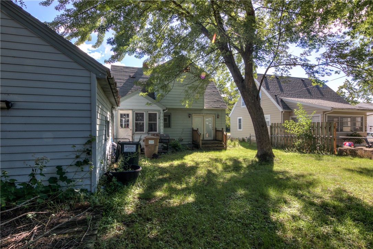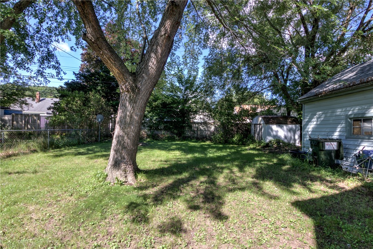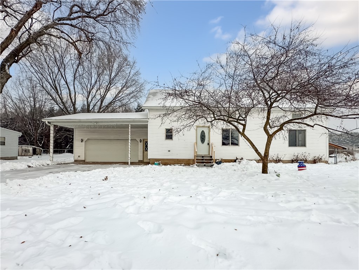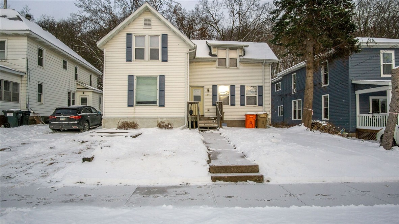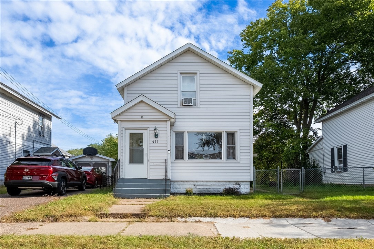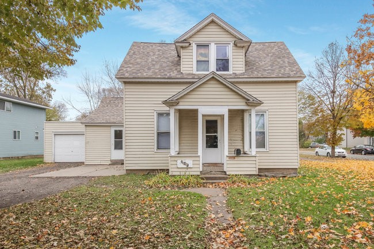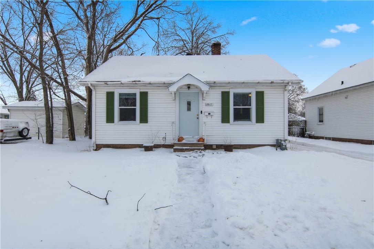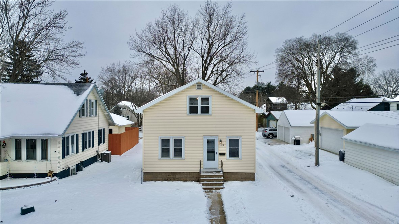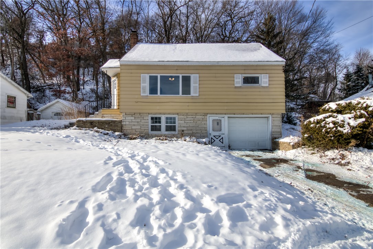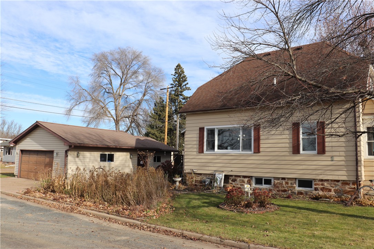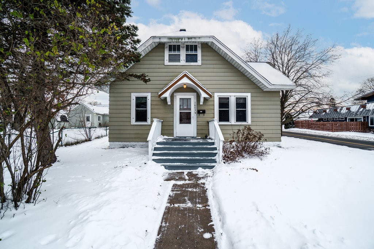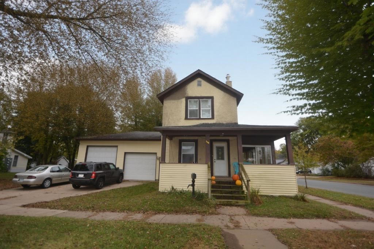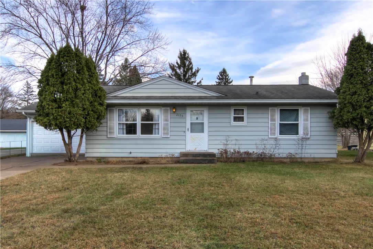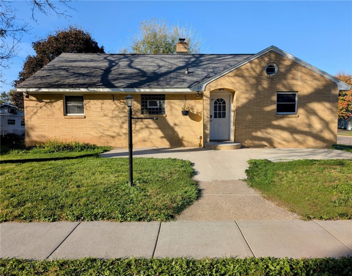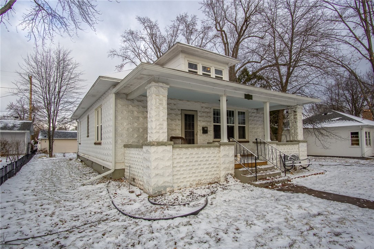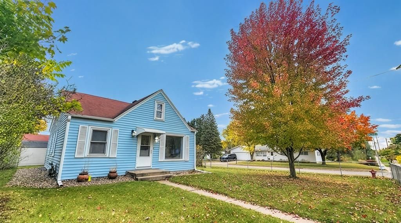552 Wagner Avenue Eau Claire, WI 54703
- Residential | Single Family Residence
- 3
- 2
- 2,125
- 0.14
- 1946
Description
Cute Cape Cod home with character! Arched walkways, nice hardwood floors, charming kitchen cabinets, spacious bedrooms, and a nice-flowing floor plan. Backyard is graced with lush trees for privacy and a good mix of sun and shade. Home is currently rented, which would make a great investment opportunity or has great potential to make it your own to call home! Property is conveniently located to shopping and restaurants, next to River Prairie, easy highway access, and close to downtown.
Address
Open on Google Maps- Address 552 Wagner Avenue
- City Eau Claire
- State WI
- Zip 54703
Property Features
Last Updated on January 8, 2026 at 8:03 AM- Above Grade Finished Area: 1,275 SqFt
- Basement: Full, Partially Finished
- Below Grade Finished Area: 300 SqFt
- Below Grade Unfinished Area: 550 SqFt
- Building Area Total: 2,125 SqFt
- Cooling: Central Air
- Electric: Circuit Breakers
- Foundation: Block
- Heating: Forced Air
- Levels: One and One Half
- Living Area: 1,575 SqFt
- Rooms Total: 10
Exterior Features
- Construction: Metal Siding
- Covered Spaces: 1
- Garage: 1 Car, Detached
- Lot Size: 0.14 Acres
- Parking: Concrete, Driveway, Detached, Garage
- Patio Features: Deck
- Sewer: Public Sewer
- Style: One and One Half Story
- Water Source: Public
Property Details
- 2024 Taxes: $2,801
- County: Eau Claire
- Other Structures: Shed(s)
- Possession: Subject To Tenant Rights
- Property Subtype: Single Family Residence
- School District: Eau Claire Area
- Status: Active w/ Offer
- Township: City of Eau Claire
- Year Built: 1946
- Listing Office: C21 Affiliated
Appliances Included
- Dishwasher
- Electric Water Heater
- Microwave
- Oven
- Range
- Refrigerator
Mortgage Calculator
Monthly
- Loan Amount
- Down Payment
- Monthly Mortgage Payment
- Property Tax
- Home Insurance
- PMI
- Monthly HOA Fees
Please Note: All amounts are estimates and cannot be guaranteed.
Room Dimensions
- Bathroom #1: 7' x 8', Tile, Upper Level
- Bathroom #2: 5' x 8', Ceramic Tile, Main Level
- Bedroom #1: 13' x 22', Laminate, Lower Level
- Bedroom #2: 10' x 13', Wood, Upper Level
- Bedroom #3: 13' x 13', Wood, Upper Level
- Bedroom #4: 11' x 11', Wood, Main Level
- Dining Room: 10' x 10', Wood, Main Level
- Kitchen: 11' x 20', Tile, Main Level
- Laundry Room: 3' x 7', Tile, Upper Level
- Living Room: 12' x 15', Wood, Main Level

