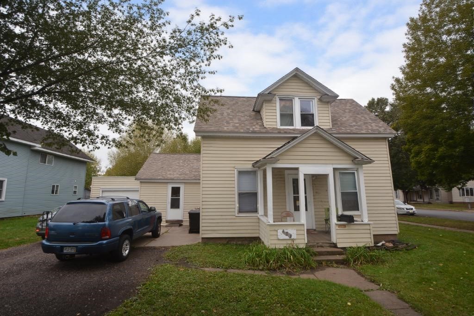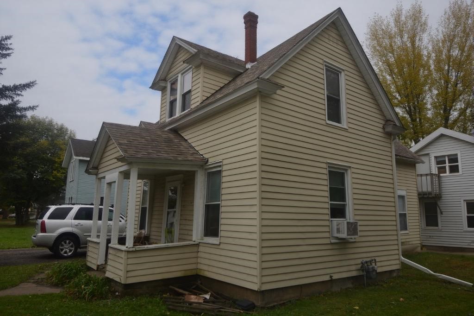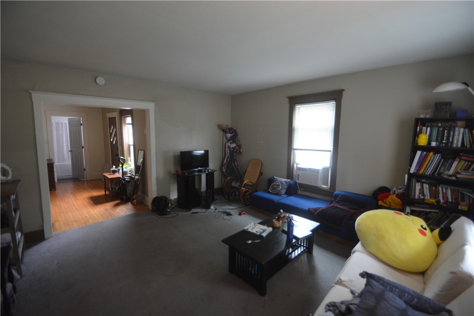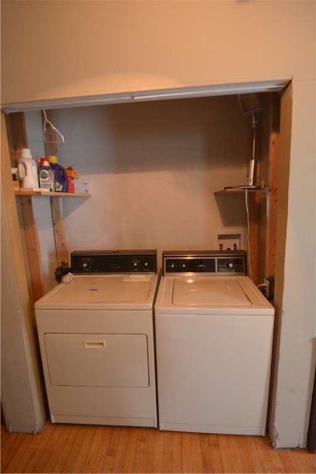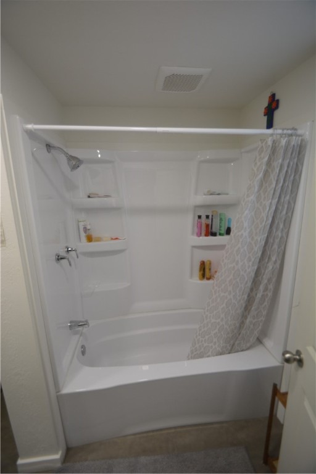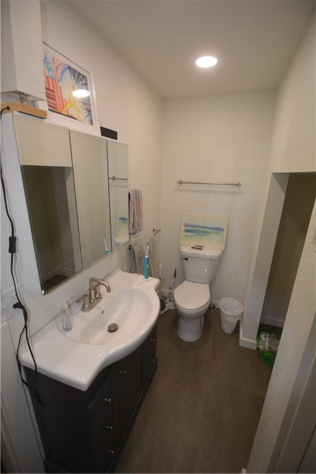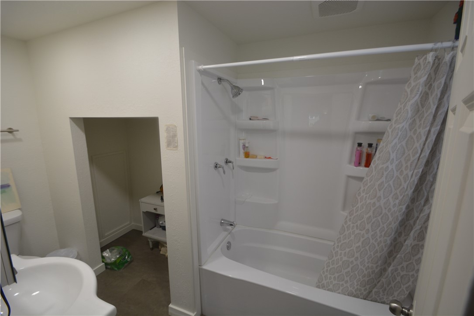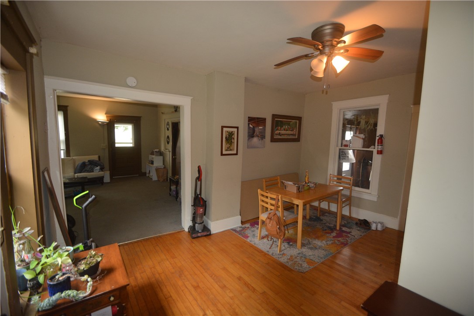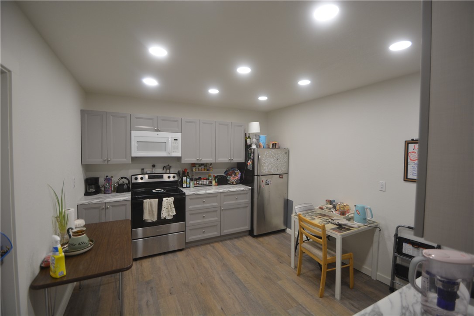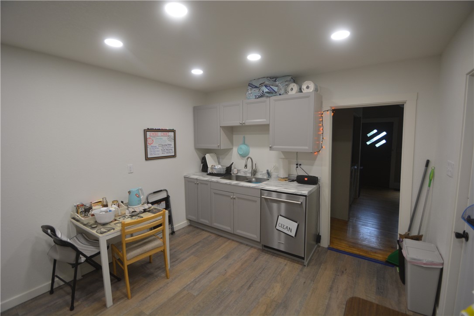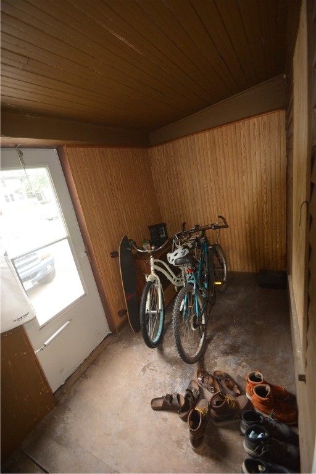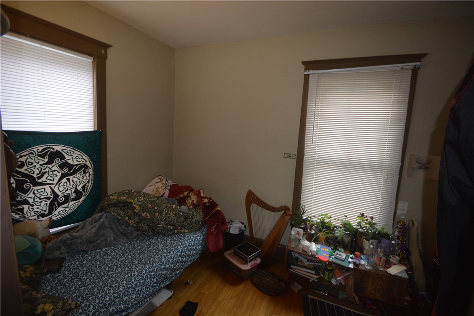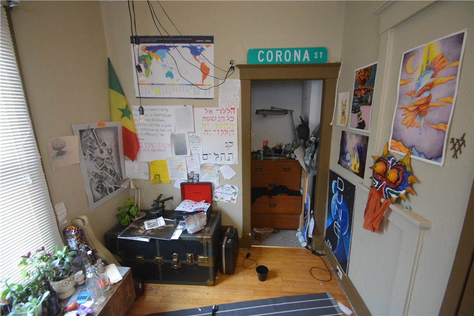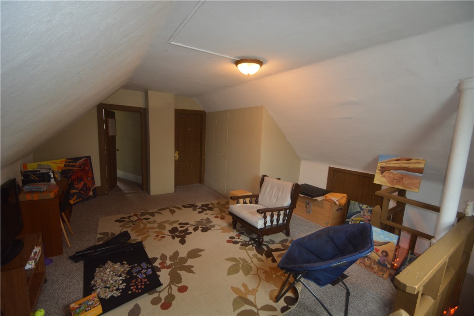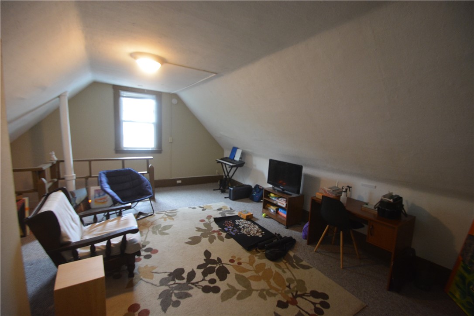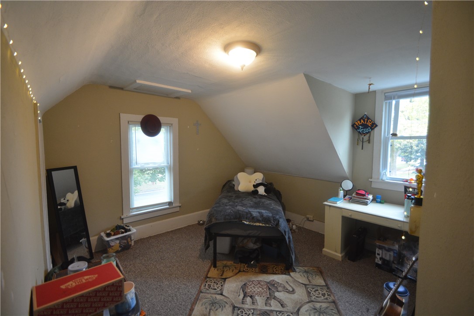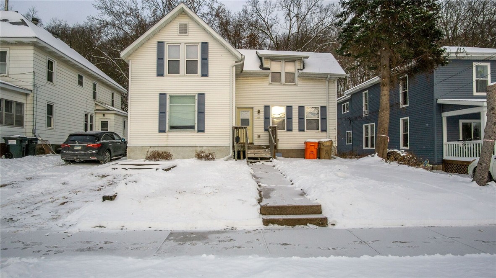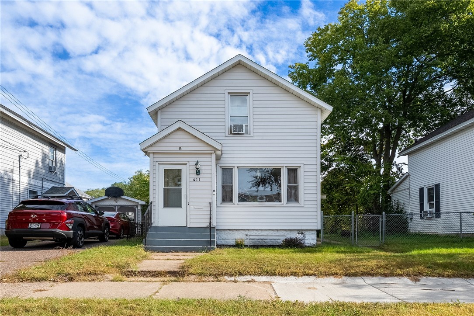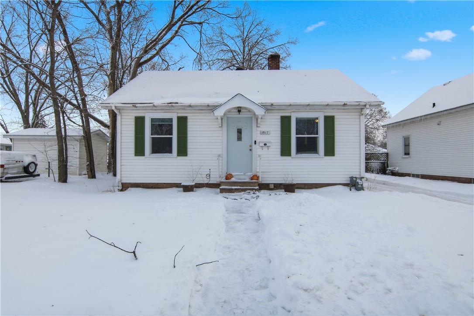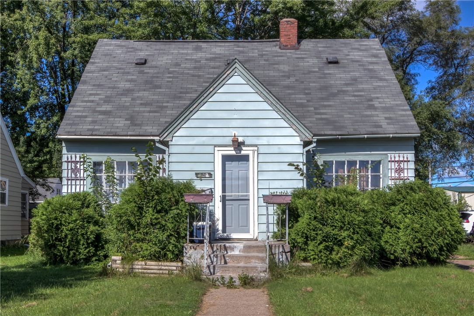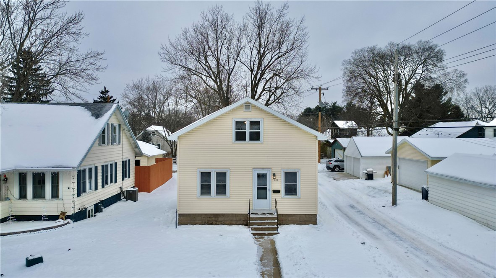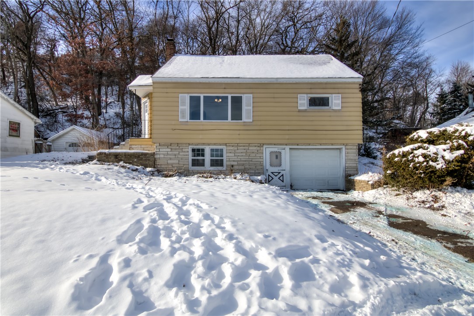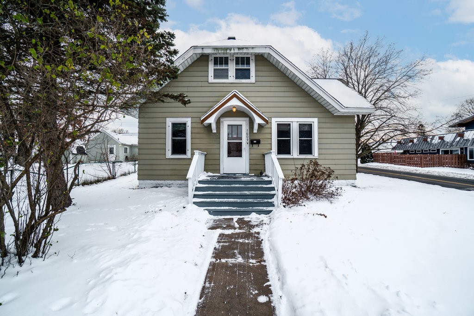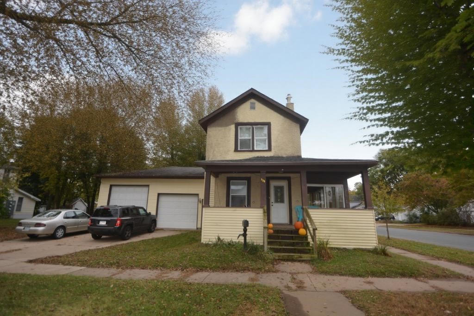424 6th Avenue Eau Claire, WI 54703
- Residential | Single Family Residence
- 3
- 1
- 2,130
- 0.1
- 1901
Description
Wow! Fantastic rental property opportunity! Classic 2 story with hardwood floors, huge kitchen, and separate dining room! Large main floor family room and unique separate upper-level family room area! 3 bedrooms and 1 bathroom! Kitchen and bathroom were completely remodeled in June of 2025! All new electrical, plumbing, cabinets, bathtub/shower, vanities, floors, countertops, etc.! All appliances included! Main floor laundry! Single car attached garage! Large side porch walks out to concrete patio area! Room for 3 vehicles in drive! Leased until May of 2027! Fast closing if needed!
Address
Open on Google Maps- Address 424 6th Avenue
- City Eau Claire
- State WI
- Zip 54703
Property Features
Last Updated on January 25, 2026 at 2:31 PM- Above Grade Finished Area: 1,450 SqFt
- Basement: Crawl Space, Partial
- Below Grade Unfinished Area: 680 SqFt
- Building Area Total: 2,130 SqFt
- Electric: Circuit Breakers
- Foundation: Stone
- Heating: Forced Air
- Interior Features: Ceiling Fan(s)
- Living Area: 1,450 SqFt
- Rooms Total: 9
Exterior Features
- Construction: Aluminum Siding, Wood Siding
- Covered Spaces: 1
- Garage: 1 Car, Attached
- Lot Size: 0.1 Acres
- Parking: Attached, Driveway, Garage
- Patio Features: Concrete, Enclosed, Open, Patio, Porch
- Sewer: Public Sewer
- Water Source: Public
Property Details
- 2024 Taxes: $2,597
- County: Eau Claire
- Possession: Close of Escrow
- Property Subtype: Single Family Residence
- School District: Eau Claire Area
- Status: Active
- Township: City of Eau Claire
- Year Built: 1901
- Zoning: Residential
- Listing Office: RE/MAX Results-Hudson
Appliances Included
- Dryer
- Dishwasher
- Electric Water Heater
- Microwave
- Oven
- Range
- Refrigerator
- Washer
Mortgage Calculator
Monthly
- Loan Amount
- Down Payment
- Monthly Mortgage Payment
- Property Tax
- Home Insurance
- PMI
- Monthly HOA Fees
Please Note: All amounts are estimates and cannot be guaranteed.
Room Dimensions
- Bathroom #1: 5' x 12', Vinyl, Main Level
- Bedroom #1: 11' x 12', Carpet, Upper Level
- Bedroom #2: 11' x 12', Carpet, Upper Level
- Bedroom #3: 8' x 12', Wood, Main Level
- Dining Room: 15' x 15', Wood, Main Level
- Family Room: 15' x 17', Carpet, Upper Level
- Kitchen: 11' x 14', Wood, Main Level
- Laundry Room: 3' x 6', Wood, Main Level
- Living Room: 15' x 15', Carpet, Main Level

