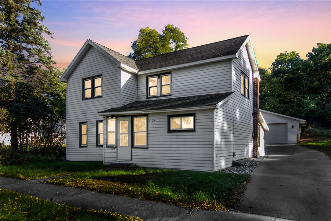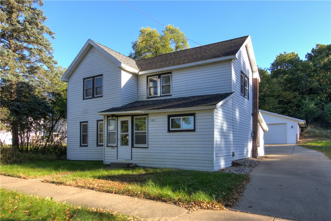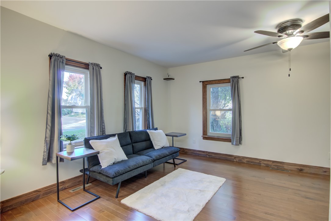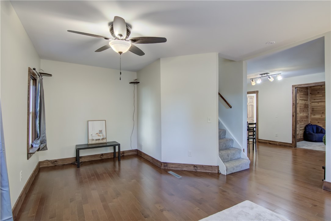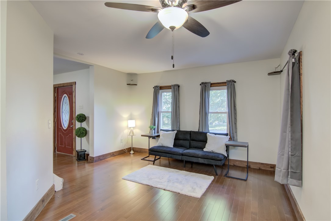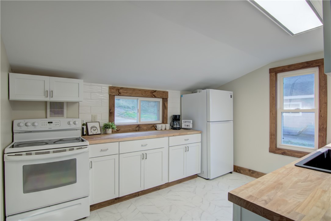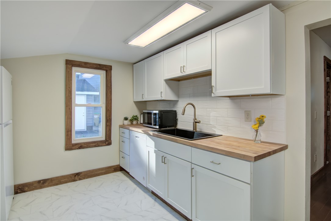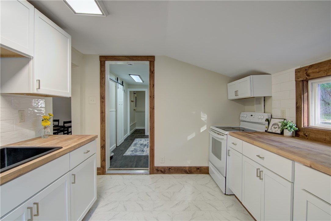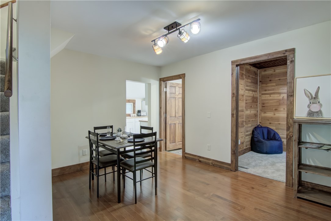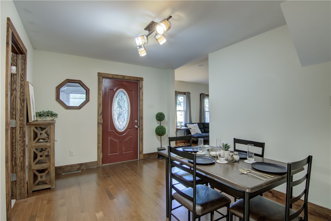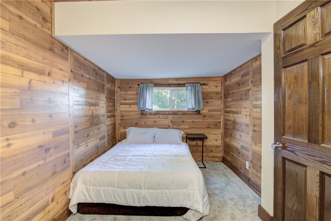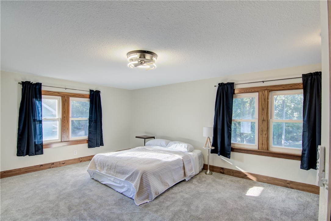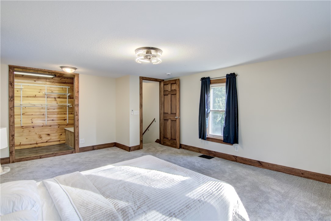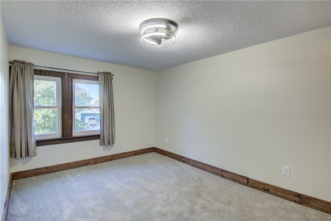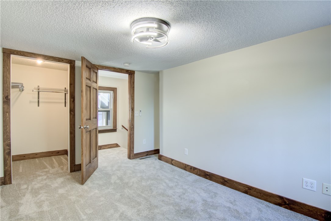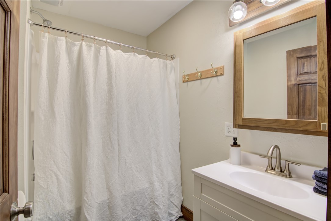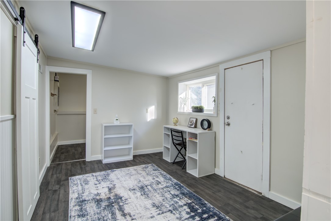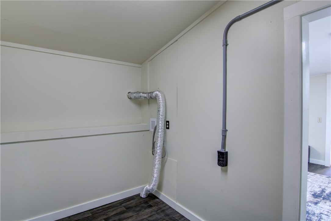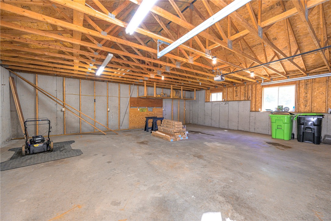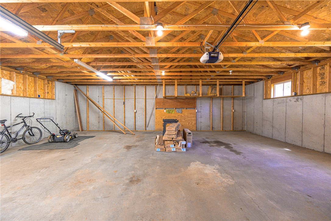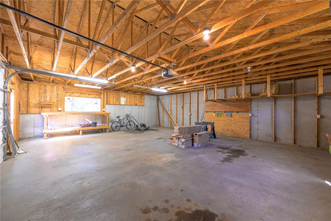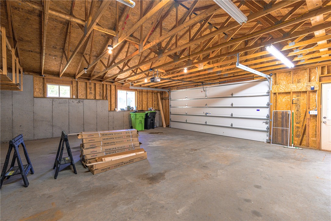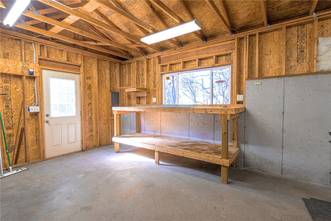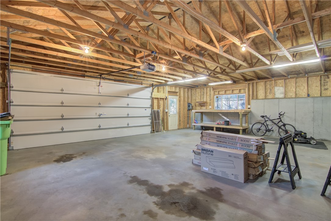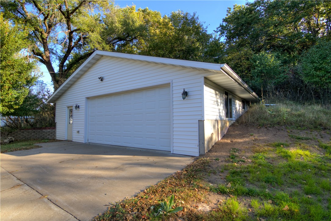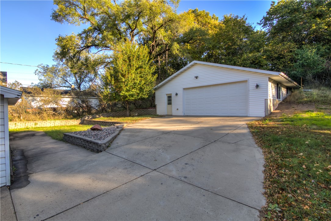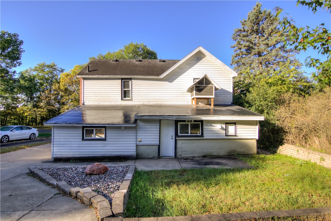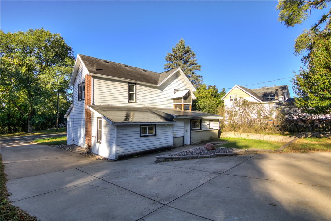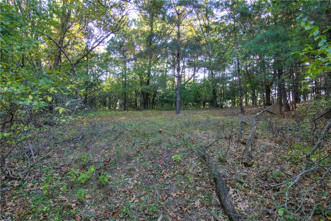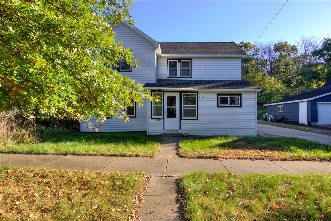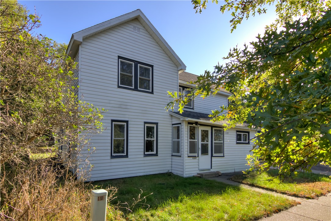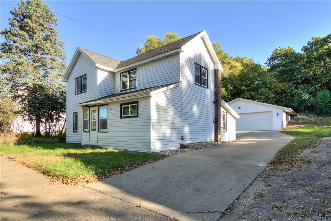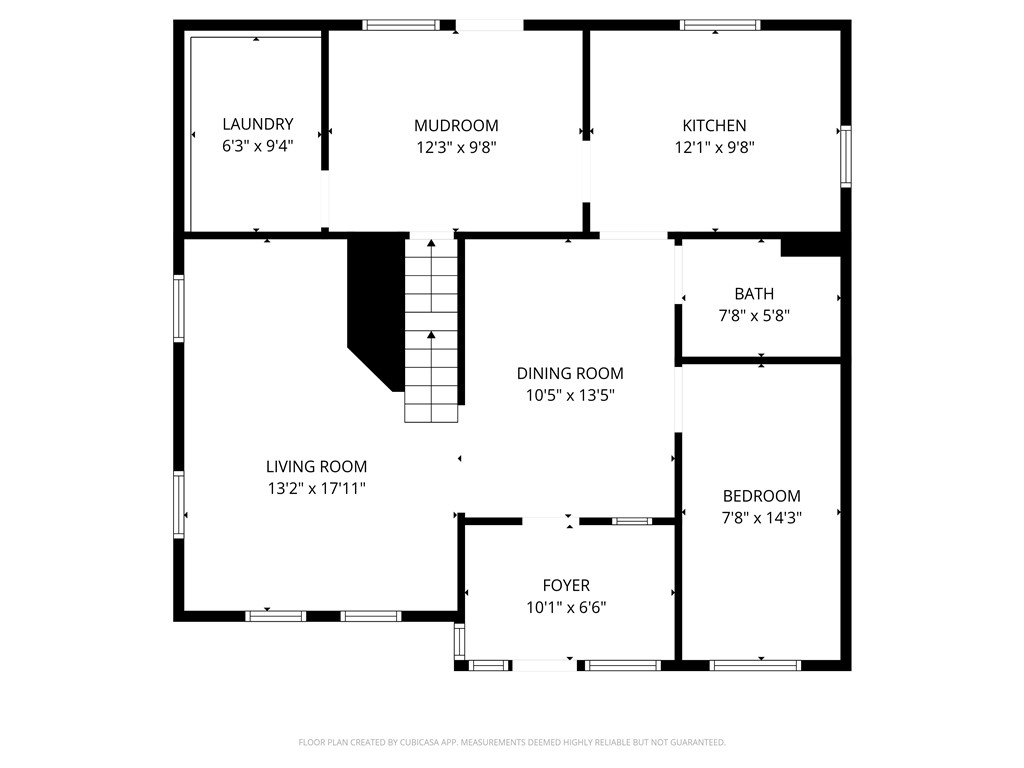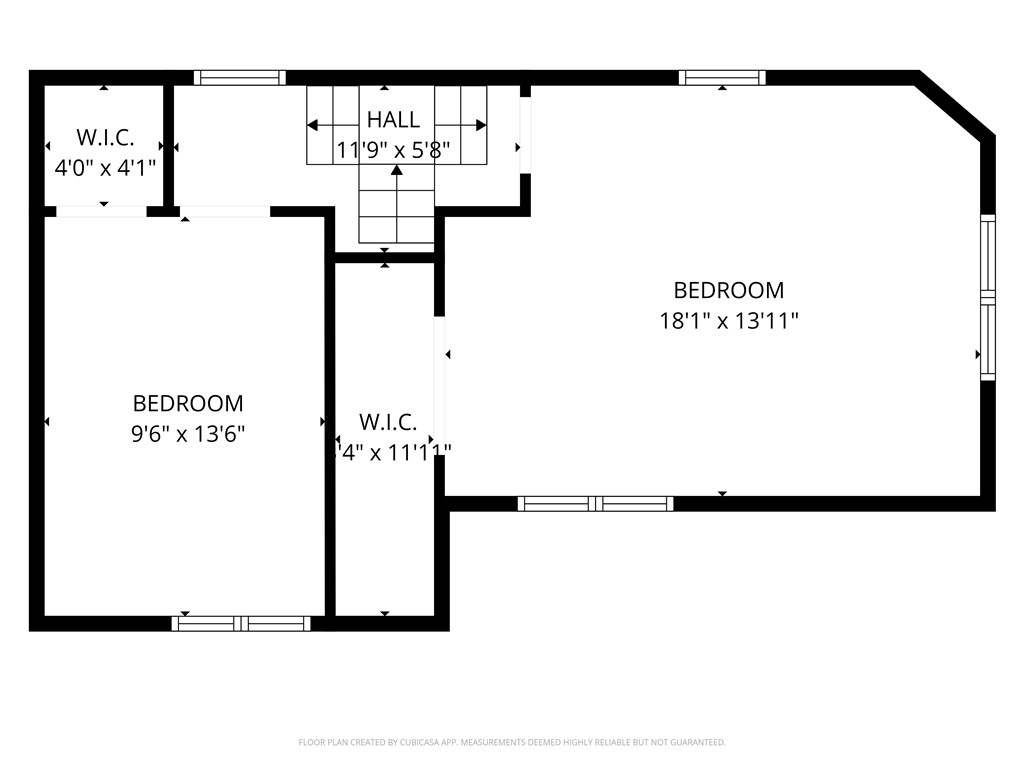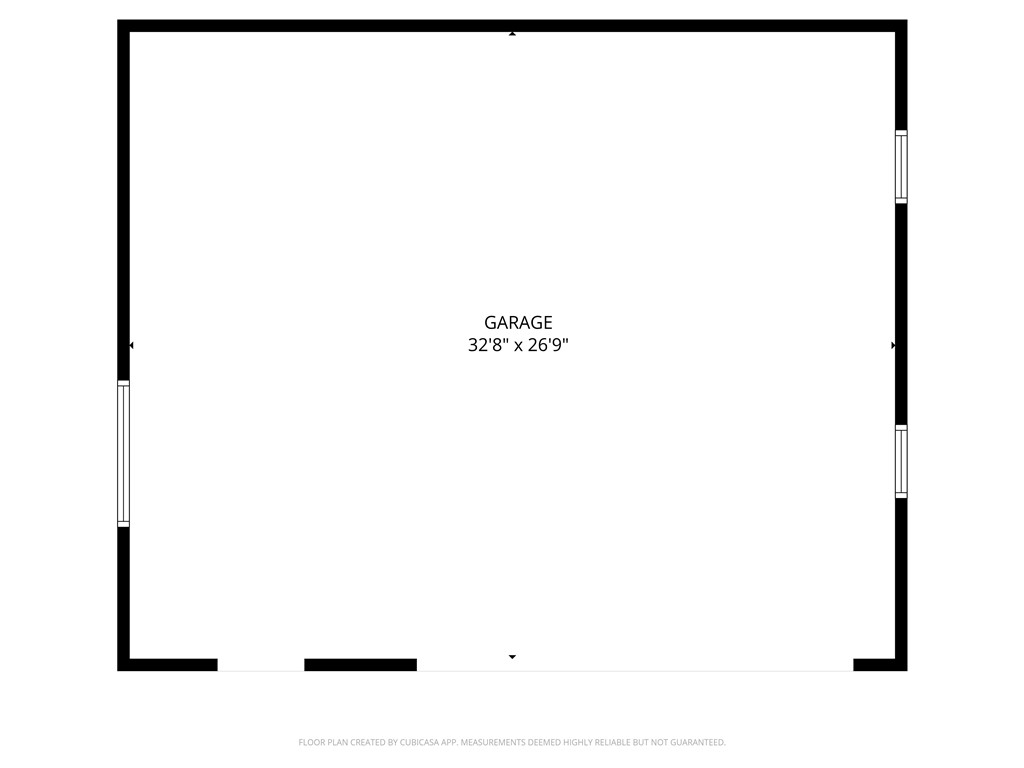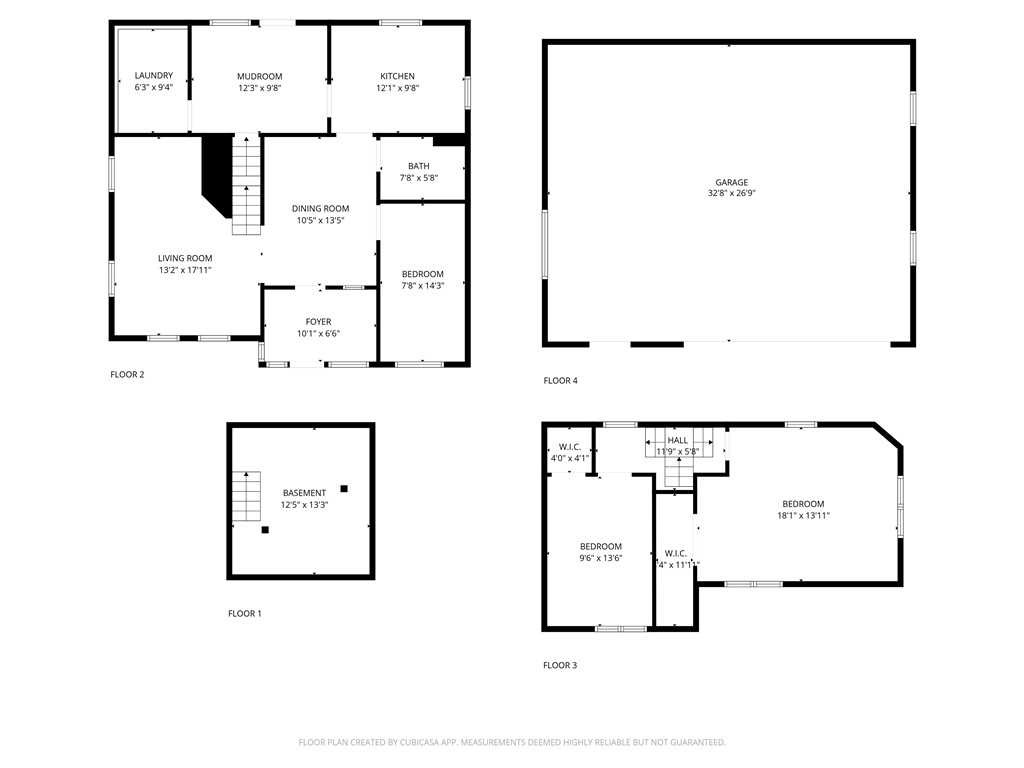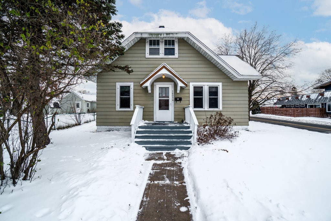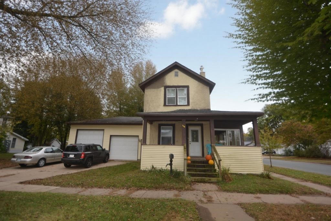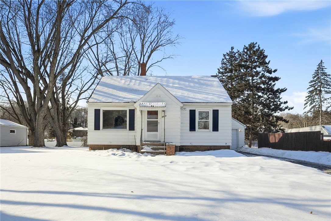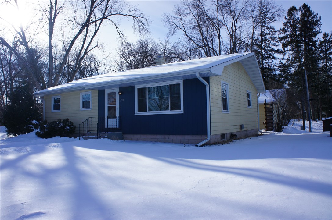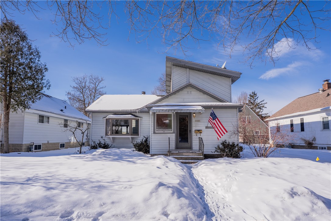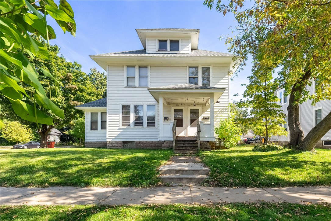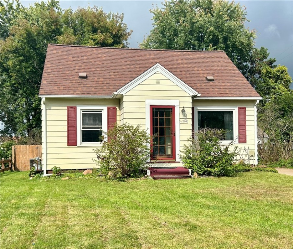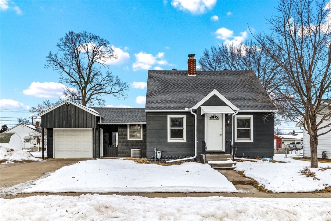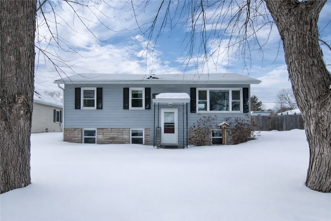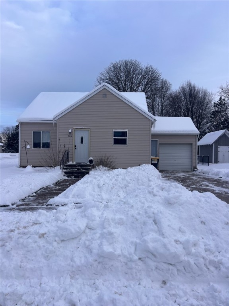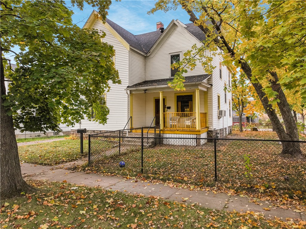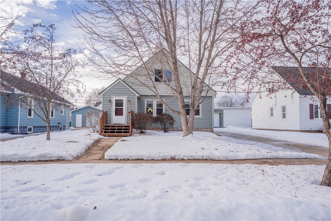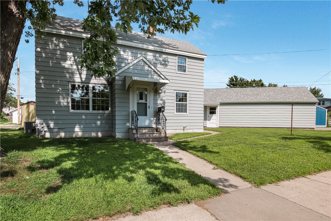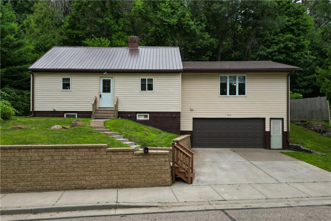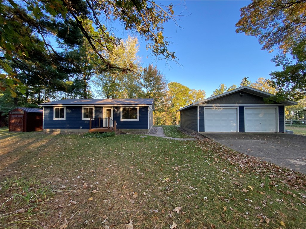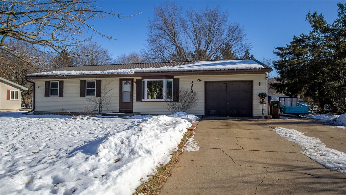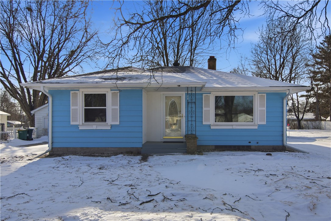1105 Dodge Street Eau Claire, WI 54701
- Residential | Single Family Residence
- 3
- 1
- 1,722
- 0.16
- 1880
Description
Charming and move-in ready home in Eau Claire’s desirable East Hill neighborhood! This 3-bedroom, 1-bath property blends character with modern updates throughout. The main floor features a bedroom and full bath, convenient laundry, and a spacious mudroom or home office space off the rear entry. Upstairs you’ll find two large bedrooms, including a huge master suite with walk-in closet. Enjoy a beautifully renovated kitchen with new cabinets and counters, updated flooring and trim throughout, and low-maintenance exterior with metal siding and vinyl windows. The newer oversized 2+ car garage provides room for 3 vehicles or 2 with plenty of extra space for toys, tools, or a workshop area. Located on a quiet dead-end street in the sought-after East Hill neighborhood, this home offers a rare combination of updates, space, and location. A perfect blend of comfort and convenience — schedule your showing today!
Address
Open on Google Maps- Address 1105 Dodge Street
- City Eau Claire
- State WI
- Zip 54701
Property Features
Last Updated on November 16, 2025 at 6:52 PM- Above Grade Finished Area: 1,487 SqFt
- Basement: Partial
- Below Grade Unfinished Area: 235 SqFt
- Building Area Total: 1,722 SqFt
- Cooling: Window Unit(s)
- Electric: Circuit Breakers
- Foundation: Block
- Heating: Forced Air
- Levels: Two
- Living Area: 1,487 SqFt
- Rooms Total: 11
Exterior Features
- Construction: Aluminum Siding
- Covered Spaces: 3
- Garage: 3 Car, Detached
- Lot Size: 0.16 Acres
- Parking: Concrete, Driveway, Detached, Garage, Garage Door Opener
- Patio Features: Concrete, Enclosed, Patio, Porch
- Sewer: Public Sewer
- Stories: 2
- Style: Two Story
- Water Source: Public
Property Details
- 2024 Taxes: $2,355
- County: Eau Claire
- Possession: Negotiable
- Property Subtype: Single Family Residence
- School District: Eau Claire Area
- Status: Active
- Township: City of Eau Claire
- Year Built: 1880
- Zoning: Residential
- Listing Office: RE/MAX Real Estate Group
Appliances Included
- Dishwasher
- Electric Water Heater
- Microwave
- Refrigerator
Mortgage Calculator
- Loan Amount
- Down Payment
- Monthly Mortgage Payment
- Property Tax
- Home Insurance
- PMI
- Monthly HOA Fees
Please Note: All amounts are estimates and cannot be guaranteed.
Room Dimensions
- Bathroom #1: 5' x 7', Vinyl, Main Level
- Bedroom #1: 8' x 14', Carpet, Wood, Main Level
- Bedroom #2: 10' x 13', Carpet, Upper Level
- Bedroom #3: 18' x 14', Carpet, Upper Level
- Dining Room: 11' x 13', Wood, Main Level
- Entry/Foyer: 10' x 12', Laminate, Main Level
- Entry/Foyer: 6' x 10', Carpet, Main Level
- Kitchen: 12' x 10', Laminate, Vinyl, Main Level
- Laundry Room: 9' x 7', Laminate, Main Level
- Living Room: 14' x 18', Wood, Main Level
Similar Properties
Open House: February 7 | 2 - 4 PM

