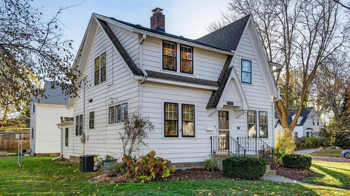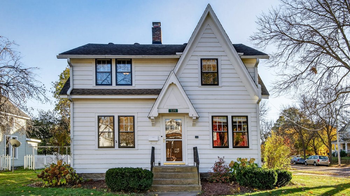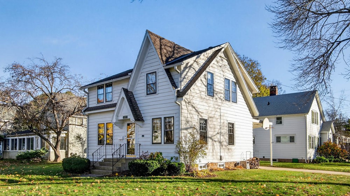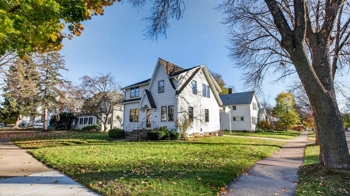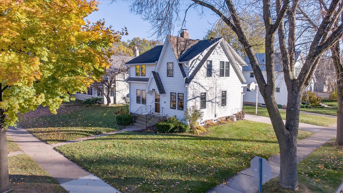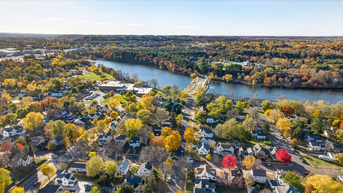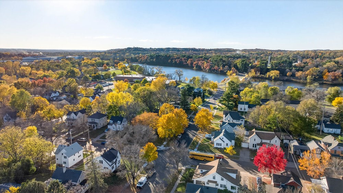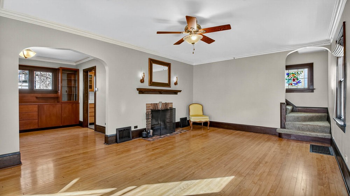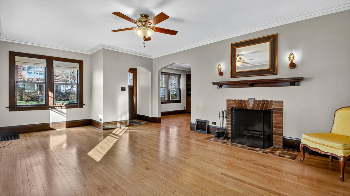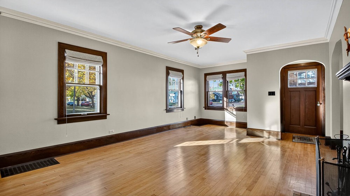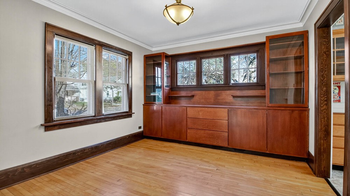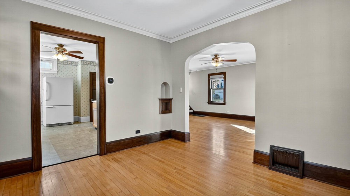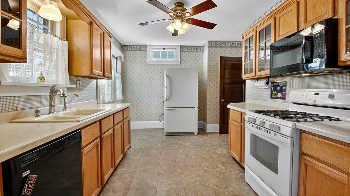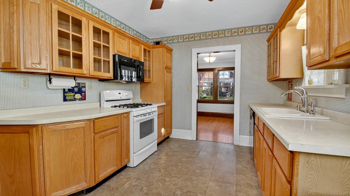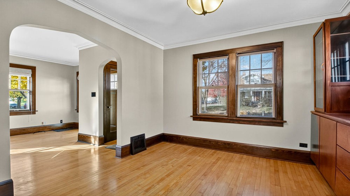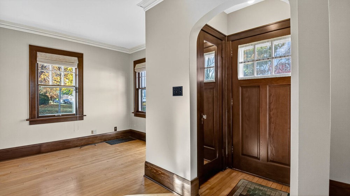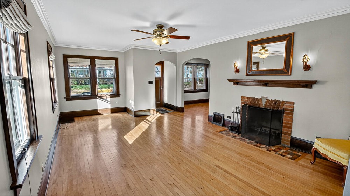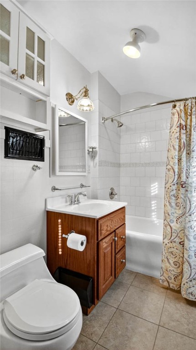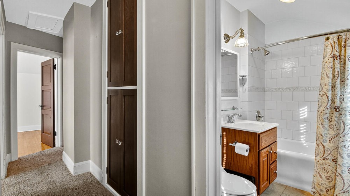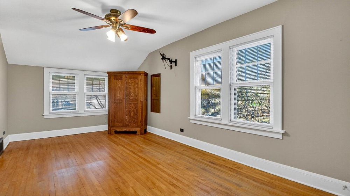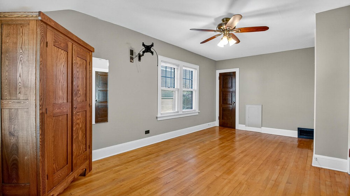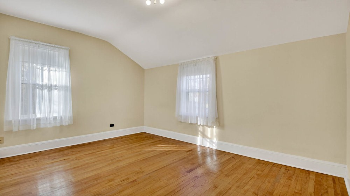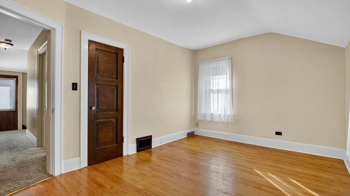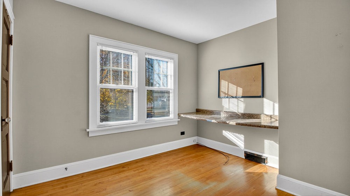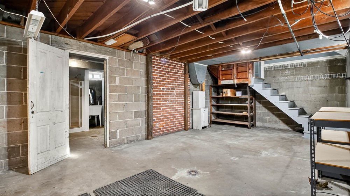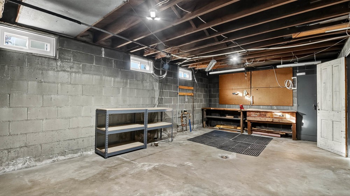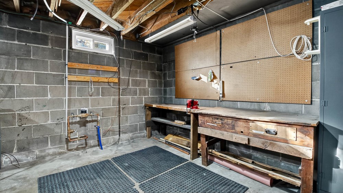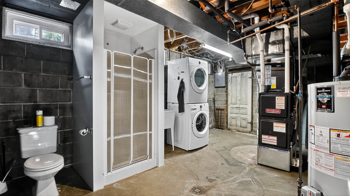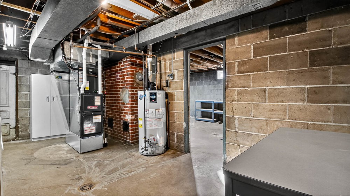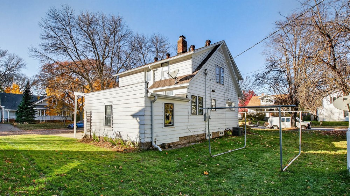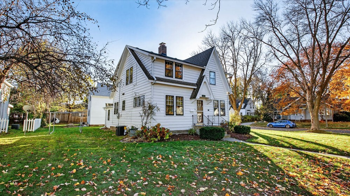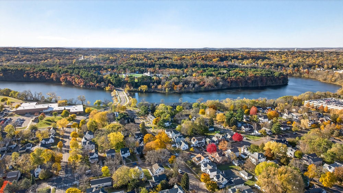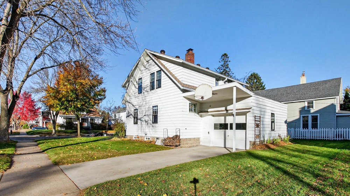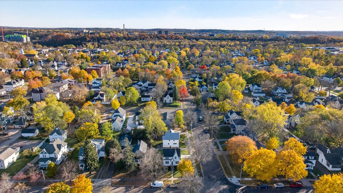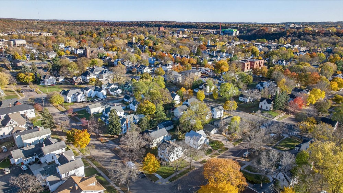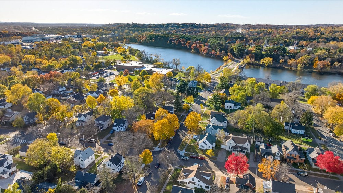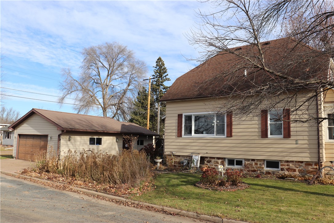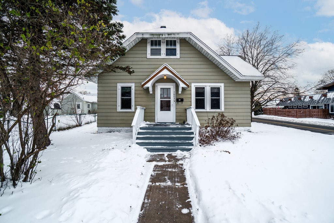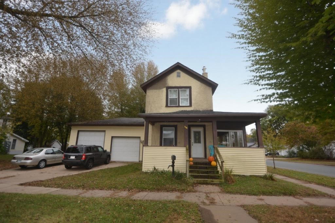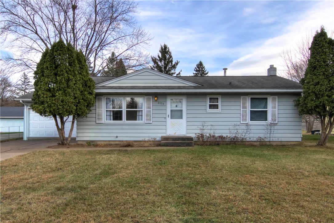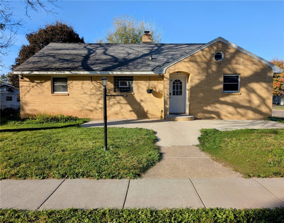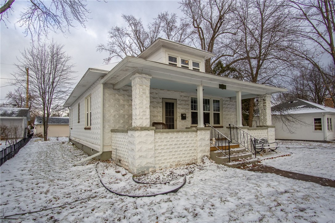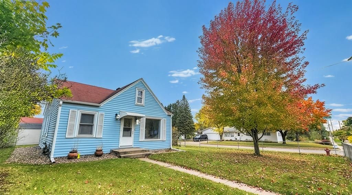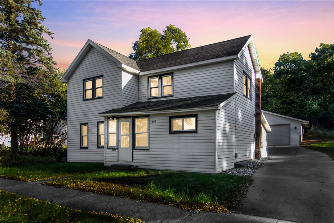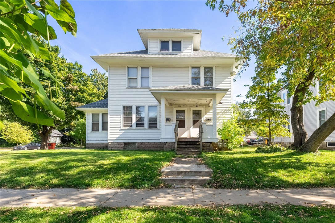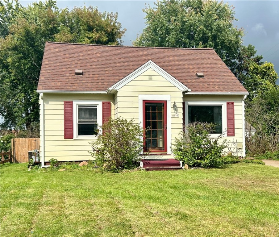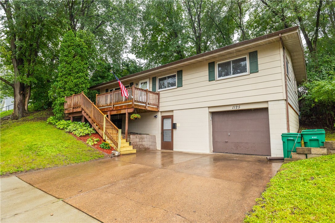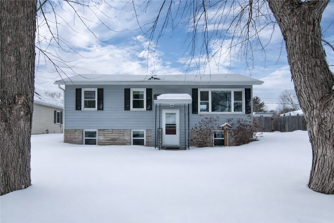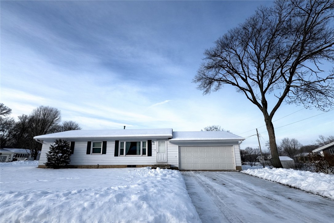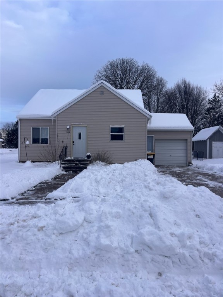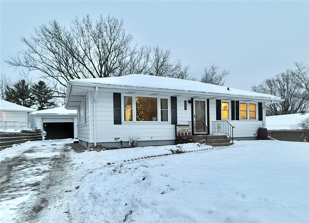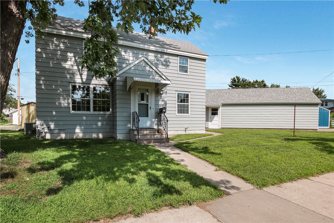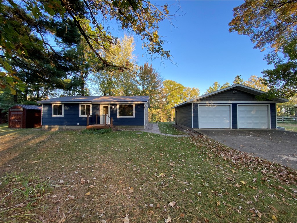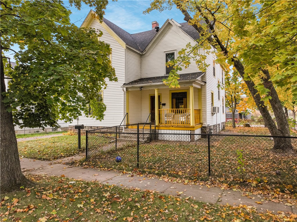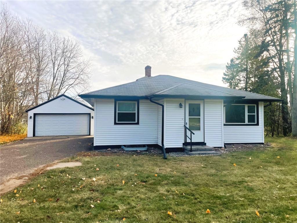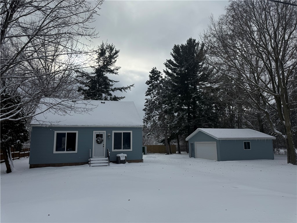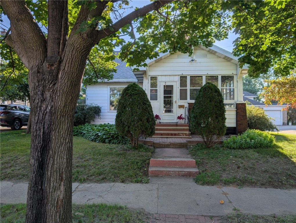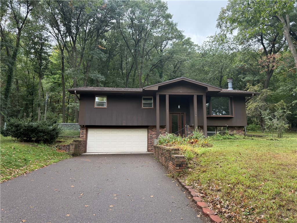539 W Grand Avenue Eau Claire, WI 54703
- Residential | Single Family Residence
- 3
- 2
- 2,028
- 0.12
- 1931
Description
Charming well maintained Cape Cod style home near Carson Park/Half Moon Lake, Lakeshore Elementary School, Mayo Hospital, community trails, Phoenix Park/Farmer's Market and Downtown Eau Claire. Hardwood floors, cove mounding, solid wood interior doors, high base trim and built-ins add character to the home. Updated kitchen, furnace 2023, water heater 2019, circuit breakers and central air 2025. Roof replaced in 2010 by Rock and Tait Exteriors with 50 Year Timberline Shingles. Home has gutters with leaf guards. Gas & Electric $168/month average per Xcel Energy. Per Xcel Energy 2024 annual cost for gas $649.43 and electric $1232.00. Water line into property from street has been replaced.
Address
Open on Google Maps- Address 539 W Grand Avenue
- City Eau Claire
- State WI
- Zip 54703
Property Features
Last Updated on December 26, 2025 at 1:09 PM- Above Grade Finished Area: 1,352 SqFt
- Basement: Full
- Below Grade Unfinished Area: 676 SqFt
- Building Area Total: 2,028 SqFt
- Cooling: Central Air
- Electric: Circuit Breakers
- Fireplace: Wood Burning
- Foundation: Block
- Heating: Forced Air
- Levels: Two
- Living Area: 1,352 SqFt
- Rooms Total: 8
- Windows: Window Coverings
Exterior Features
- Construction: Wood Siding
- Covered Spaces: 1
- Garage: 1 Car, Attached
- Lot Size: 0.12 Acres
- Parking: Attached, Concrete, Driveway, Garage, Garage Door Opener
- Sewer: Public Sewer
- Stories: 2
- Style: Two Story
- Water Source: Public
Property Details
- 2024 Taxes: $3,242
- County: Eau Claire
- Possession: Close of Escrow
- Property Subtype: Single Family Residence
- School District: Eau Claire Area
- Status: Active w/ Offer
- Township: City of Eau Claire
- Year Built: 1931
- Zoning: Residential
- Listing Office: Kleven Real Estate Inc
Appliances Included
- Dryer
- Dishwasher
- Gas Water Heater
- Microwave
- Oven
- Range
- Refrigerator
- Washer
Mortgage Calculator
- Loan Amount
- Down Payment
- Monthly Mortgage Payment
- Property Tax
- Home Insurance
- PMI
- Monthly HOA Fees
Please Note: All amounts are estimates and cannot be guaranteed.
Room Dimensions
- Bathroom #2: 8' x 5', Tile, Upper Level
- Bedroom #1: 19' x 11', Wood, Upper Level
- Bedroom #2: 10' x 14', Wood, Upper Level
- Bedroom #3: 11' x 10', Wood, Upper Level
- Dining Room: 11' x 12', Wood, Main Level
- Kitchen: 15' x 10', Tile, Main Level
- Living Room: 13' x 21', Wood, Main Level
Similar Properties
Open House: January 11 | 11 AM - 2 PM

