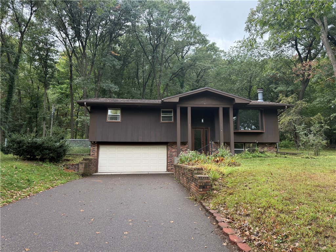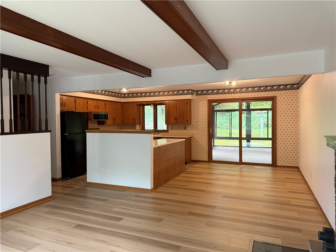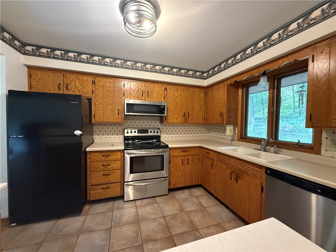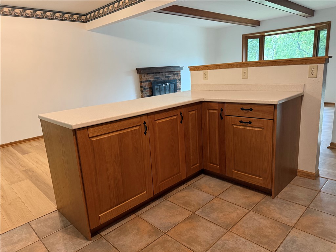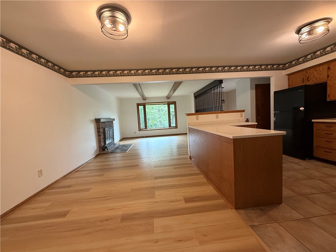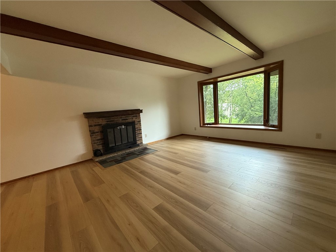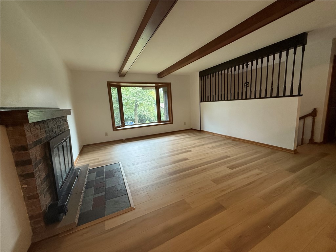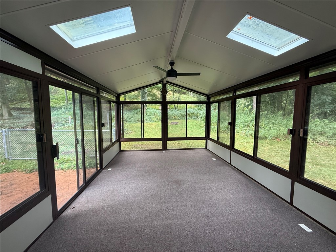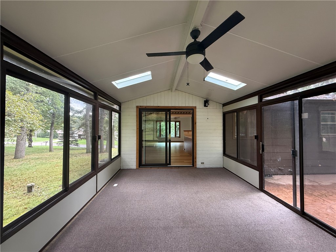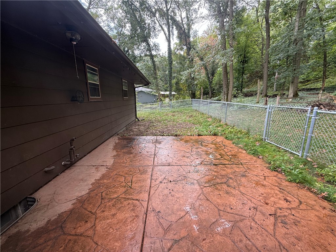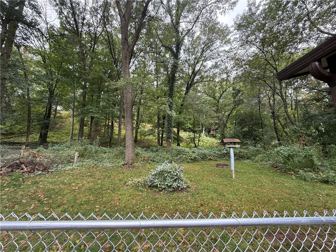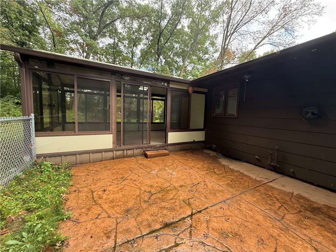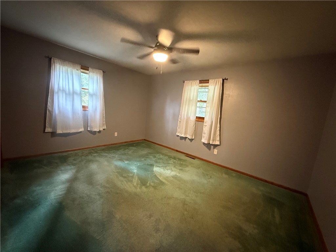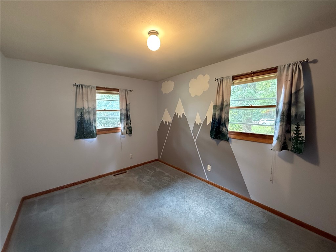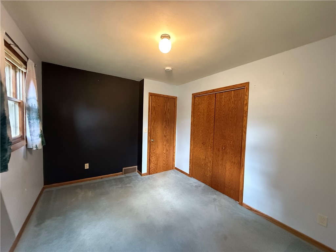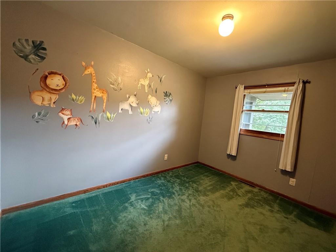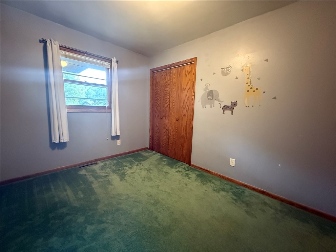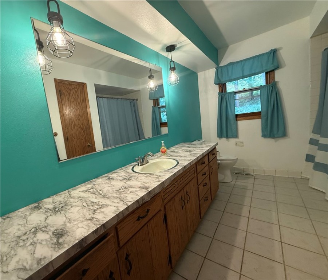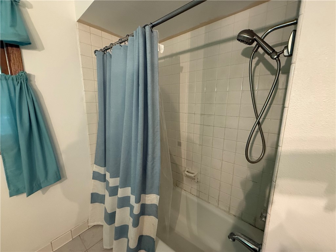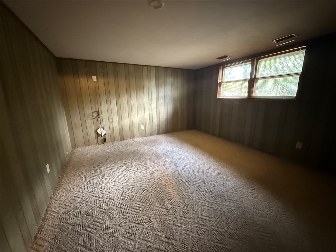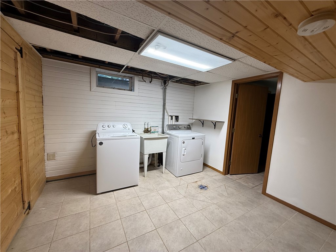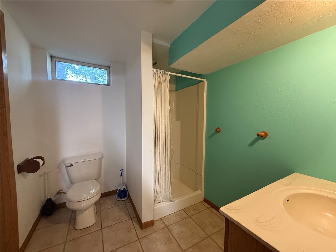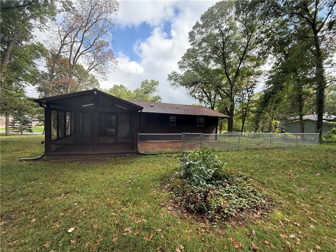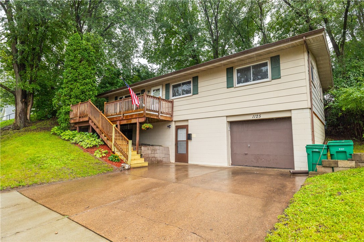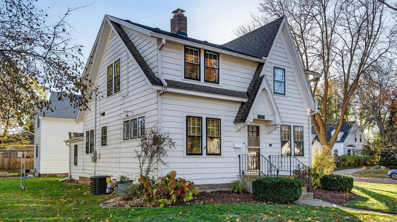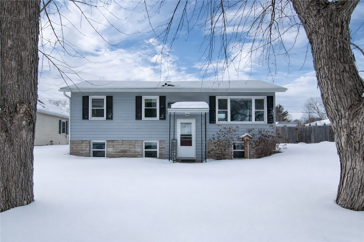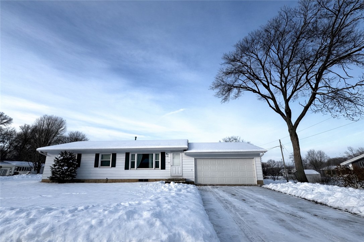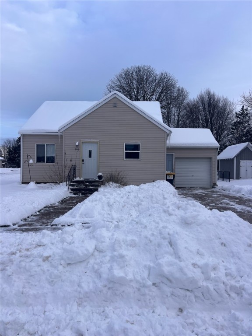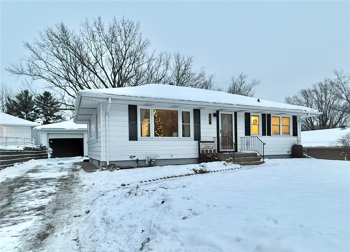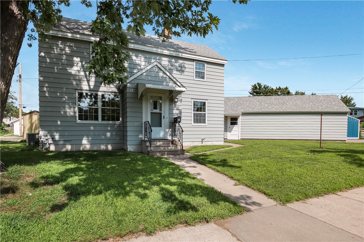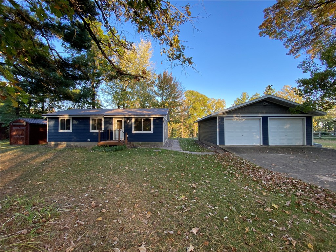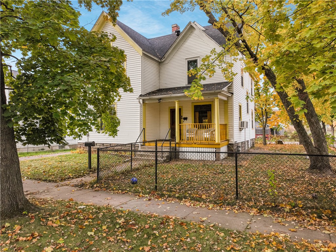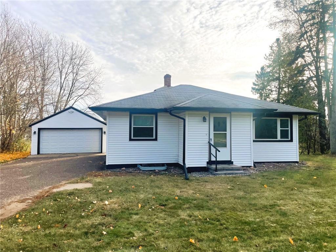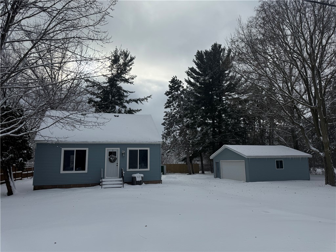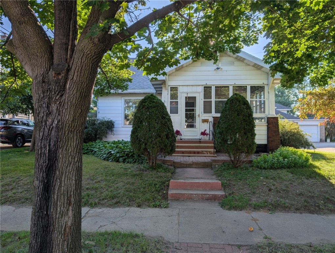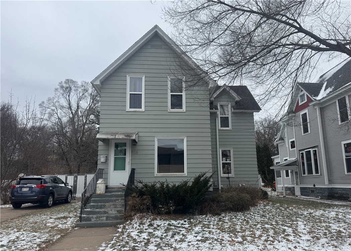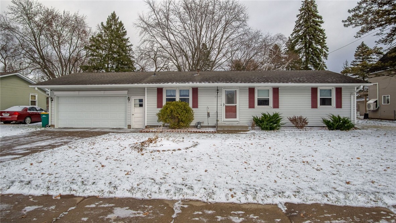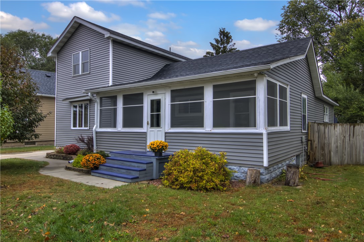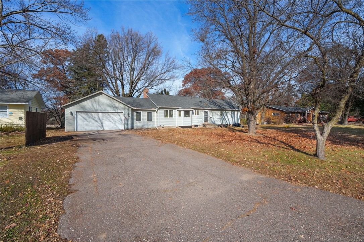1924 Noble Drive Eau Claire, WI 54703
- Residential | Single Family Residence
- 3
- 2
- 1,809
- 0.65
- 1971
Description
Huge Price Drop!! Charming three bedroom, 2 bath home nestled on a spacious lot with a gorgeous wooded backdrop. This property offers an ideal and convenient location near the North Crossing while enjoying a private & scenic setting surrounded by mature trees. Open the stunning front door and step inside to find a welcoming layout with an open concept kitchen/living room, lower level family room & full bath, 3 season porch and enjoy cookouts on the stamped concrete patio surrounded by a fencing. New roof (2025). Newer furnace, central air, flooring, paint. Town of Seymour taxes. Book your appointment today!
Address
Open on Google Maps- Address 1924 Noble Drive
- City Eau Claire
- State WI
- Zip 54703
Property Features
Last Updated on December 10, 2025 at 11:19 AM- Above Grade Finished Area: 1,350 SqFt
- Basement: Partially Finished
- Below Grade Finished Area: 359 SqFt
- Below Grade Unfinished Area: 100 SqFt
- Building Area Total: 1,809 SqFt
- Cooling: Central Air
- Electric: Circuit Breakers
- Fireplace: One, Wood Burning
- Fireplaces: 1
- Foundation: Block
- Heating: Forced Air
- Levels: Multi/Split
- Living Area: 1,709 SqFt
- Rooms Total: 11
- Windows: Window Coverings
Exterior Features
- Construction: Wood Siding
- Covered Spaces: 2
- Garage: 2 Car, Attached
- Lot Size: 0.65 Acres
- Parking: Asphalt, Attached, Driveway, Garage, Garage Door Opener
- Patio Features: Enclosed, Patio, Three Season
- Sewer: Septic Tank
- Style: Bi-Level
- Water Source: Well
Property Details
- 2024 Taxes: $2,240
- County: Eau Claire
- Possession: Close of Escrow
- Property Subtype: Single Family Residence
- School District: Eau Claire Area
- Status: Active w/ Offer
- Township: Town of Seymour
- Year Built: 1971
- Zoning: Residential
- Listing Office: Lee Realty Group
Appliances Included
- Dishwasher
- Electric Water Heater
- Microwave
- Oven
- Range
- Refrigerator
Mortgage Calculator
- Loan Amount
- Down Payment
- Monthly Mortgage Payment
- Property Tax
- Home Insurance
- PMI
- Monthly HOA Fees
Please Note: All amounts are estimates and cannot be guaranteed.
Room Dimensions
- 3 Season Room: 12' x 18', Carpet, Upper Level
- Bathroom #1: 7' x 8', Tile, Lower Level
- Bathroom #2: 5' x 11', Tile, Upper Level
- Bedroom #1: 9' x 12', Carpet, Upper Level
- Bedroom #2: 13' x 10', Carpet, Upper Level
- Bedroom #3: 15' x 11', Carpet, Upper Level
- Dining Area: 12' x 9', Simulated Wood, Plank, Upper Level
- Family Room: 13' x 14', Carpet, Lower Level
- Kitchen: 12' x 11', Tile, Upper Level
- Laundry Room: 11' x 11', Tile, Lower Level
- Living Room: 18' x 15', Simulated Wood, Plank, Upper Level
Similar Properties
Open House: January 10 | 10:30 AM - 12 PM
306 S White Street
Open House: January 10 | 10:30 AM - 12 PM

