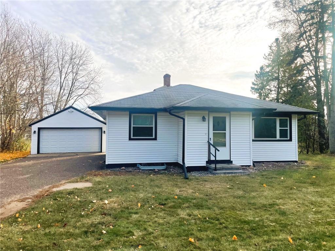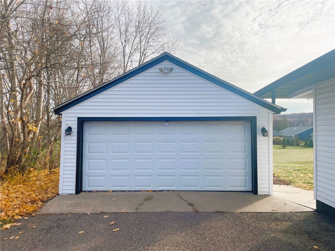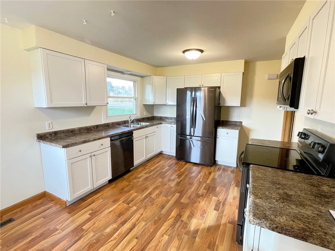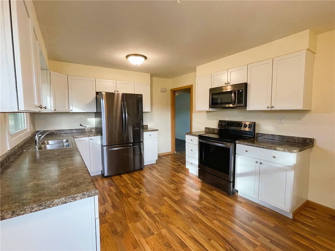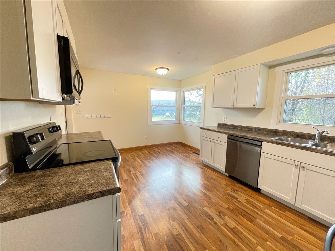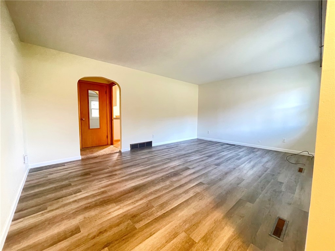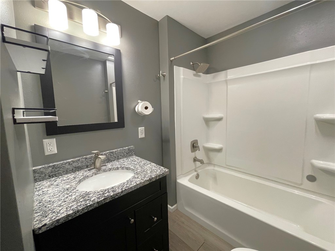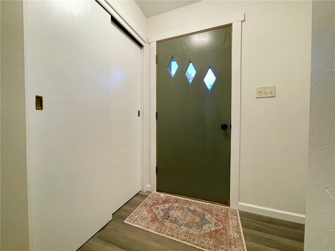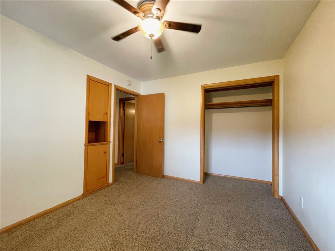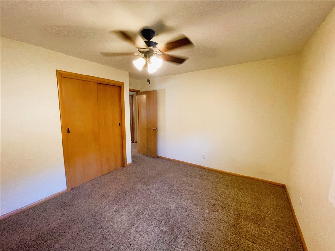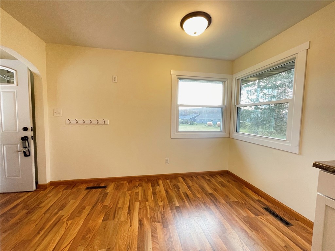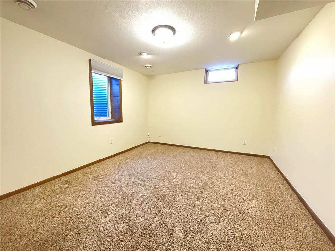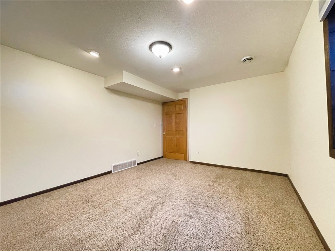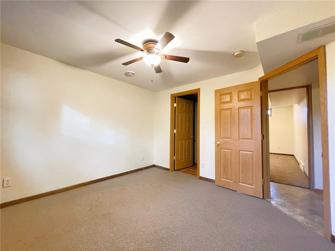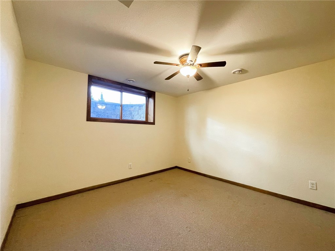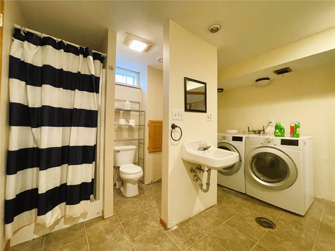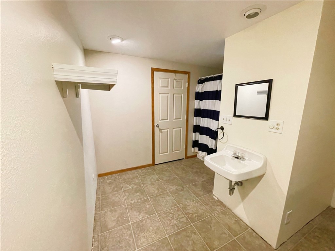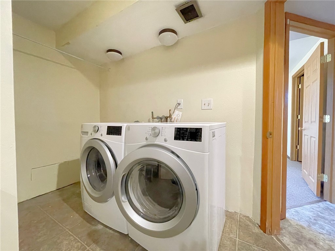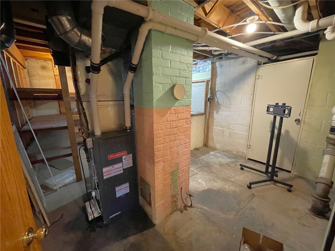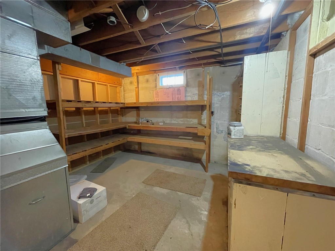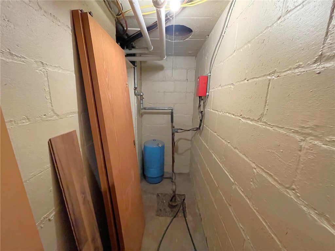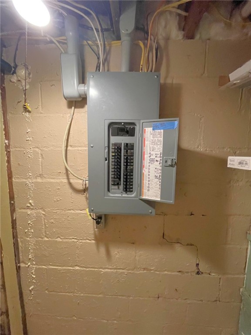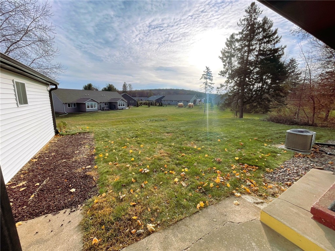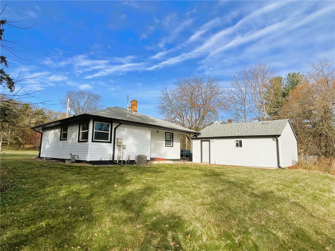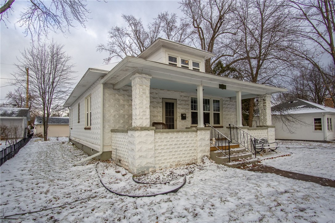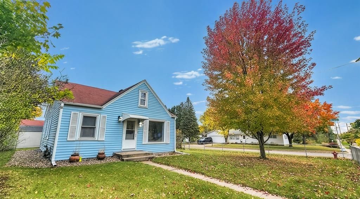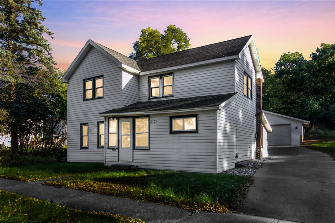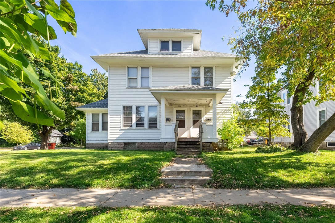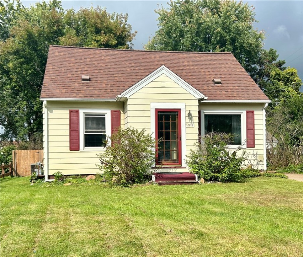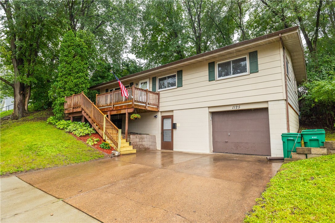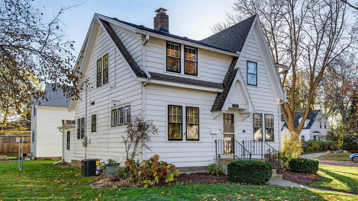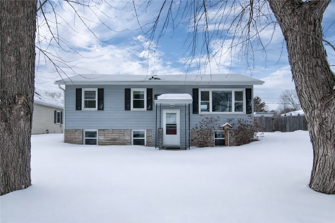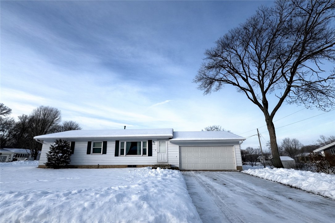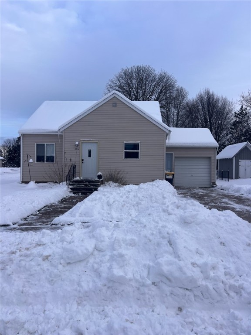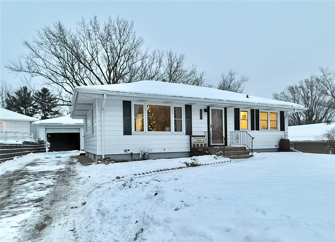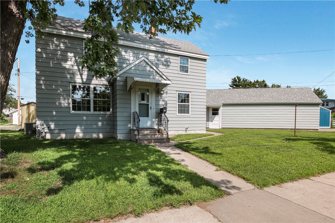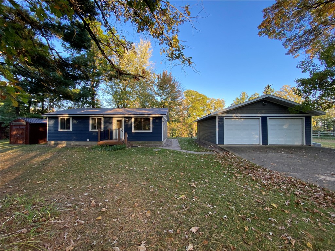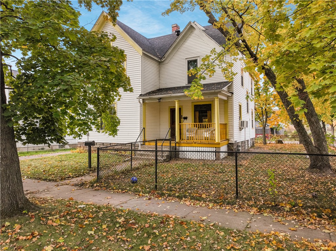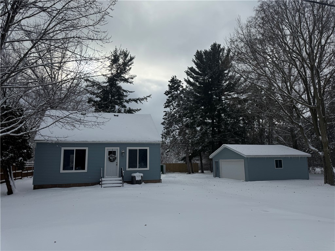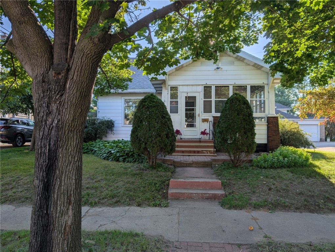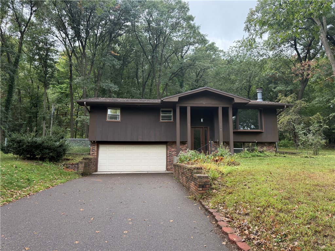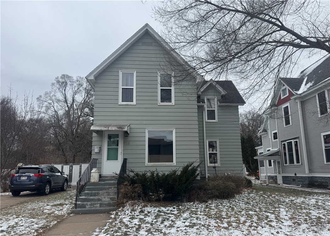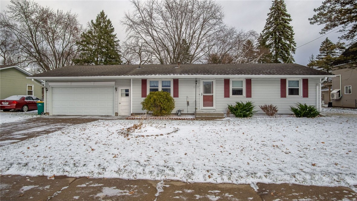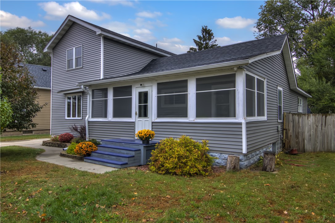4927 Jeffers Road Eau Claire, WI 54703
- Residential | Single Family Residence
- 3
- 2
- 1,895
- 0.3
- 1958
Description
Welcome home to this charming 3-bedroom, 2-bath property that perfectly blends character with modern updates! Enjoy spacious living areas, including a large bonus room that offers endless possibilities — home office, playroom, or extra lounge space. Step outside to a nice backyard, perfect for relaxing or entertaining, and take advantage of the 2-car detached garage for ample parking and storage. Several modern upgrades have already been made, yet there’s still room to add your own personal touch! Conveniently located with easy access to all major highways, shopping, and schools. Don’t miss your chance to make this wonderful home yours — schedule your private showing today!
Address
Open on Google Maps- Address 4927 Jeffers Road
- City Eau Claire
- State WI
- Zip 54703
Property Features
Last Updated on December 15, 2025 at 1:14 PM- Above Grade Finished Area: 942 SqFt
- Basement: Full, Partially Finished
- Below Grade Finished Area: 743 SqFt
- Below Grade Unfinished Area: 210 SqFt
- Building Area Total: 1,895 SqFt
- Cooling: Central Air
- Electric: Circuit Breakers, Fuses, Other, See Remarks
- Foundation: Block
- Heating: Forced Air
- Levels: One
- Living Area: 1,685 SqFt
- Rooms Total: 10
Exterior Features
- Construction: Vinyl Siding
- Covered Spaces: 2
- Garage: 2 Car, Detached
- Lot Size: 0.3 Acres
- Parking: Asphalt, Driveway, Detached, Garage
- Sewer: Public Sewer
- Stories: 1
- Style: One Story
- Water Source: Public, Well
Property Details
- 2025 Taxes: $3,965
- County: Eau Claire
- Possession: Close of Escrow
- Property Subtype: Single Family Residence
- School District: Eau Claire Area
- Status: Active w/ Offer
- Township: City of Eau Claire
- Year Built: 1958
- Zoning: Other-See Remarks
- Listing Office: GRIP Realty, LLC
Appliances Included
- Dryer
- Dishwasher
- Electric Water Heater
- Microwave
- Oven
- Range
- Refrigerator
- Washer
Mortgage Calculator
- Loan Amount
- Down Payment
- Monthly Mortgage Payment
- Property Tax
- Home Insurance
- PMI
- Monthly HOA Fees
Please Note: All amounts are estimates and cannot be guaranteed.
Room Dimensions
- Bathroom #1: 15' x 11', Carpet, Lower Level
- Bathroom #2: 12' x 12', Vinyl, Lower Level
- Bathroom #3: 9' x 6', Vinyl, Main Level
- Bedroom #1: 12' x 10', Carpet, Main Level
- Bedroom #2: 13' x 11', Carpet, Main Level
- Bonus Room: 11' x 11', Carpet, Lower Level
- Dining Area: 11' x 6', Vinyl, Main Level
- Kitchen: 12' x 11', Vinyl, Main Level
- Living Room: 12' x 18', Vinyl, Main Level
- Utility/Mechanical: 23' x 17', Concrete, Lower Level
Similar Properties
Open House: January 11 | 11 AM - 2 PM

