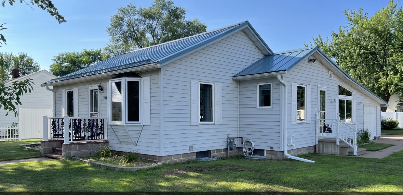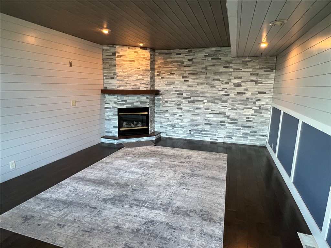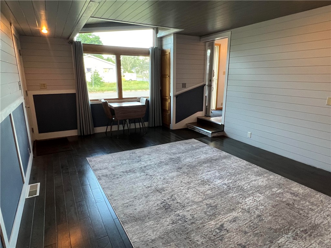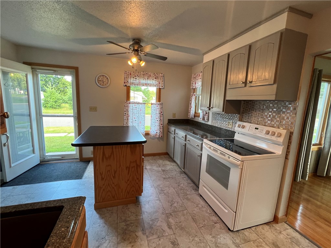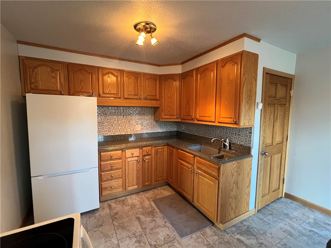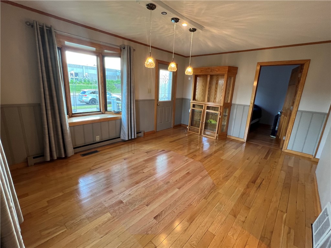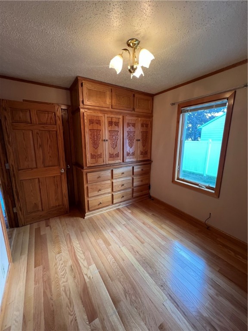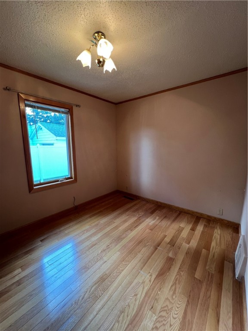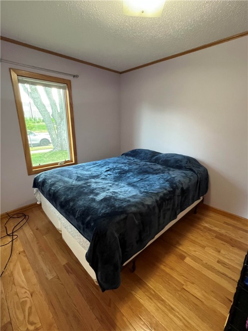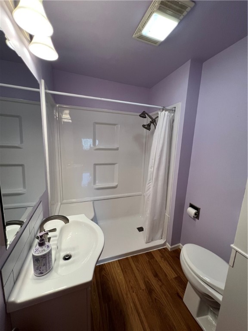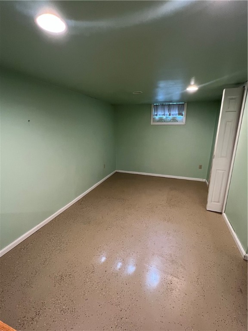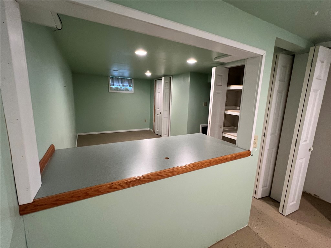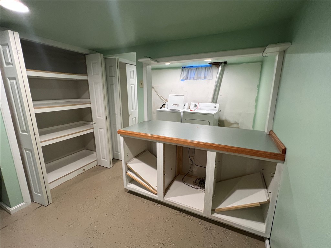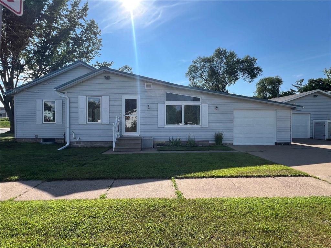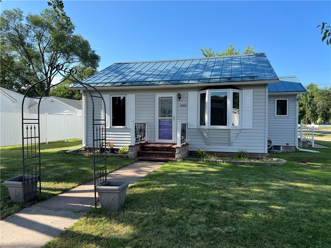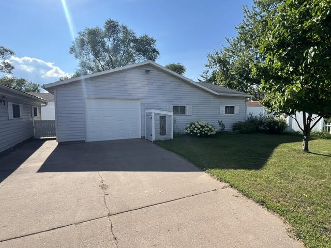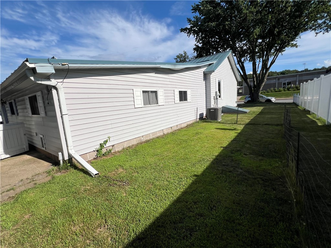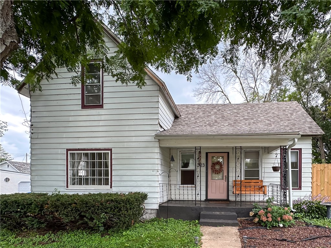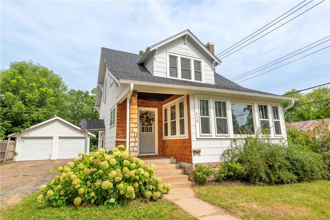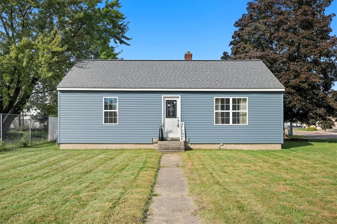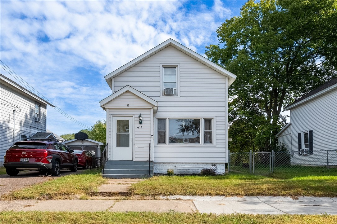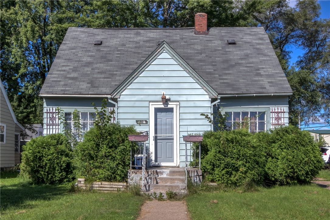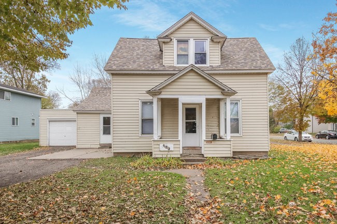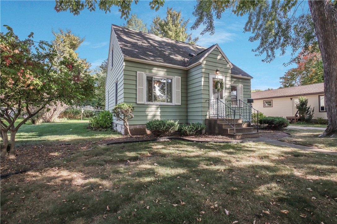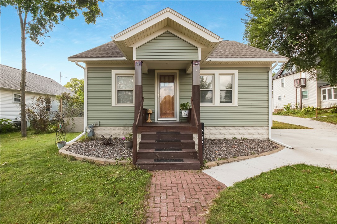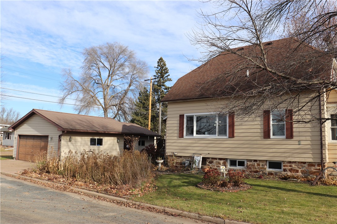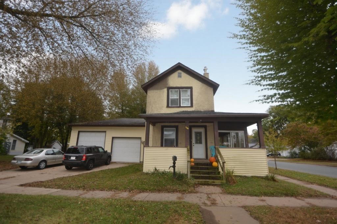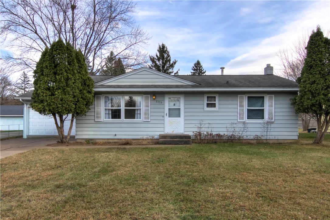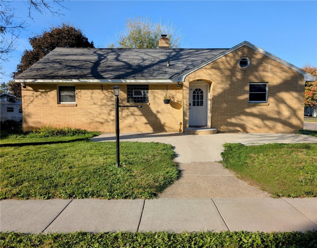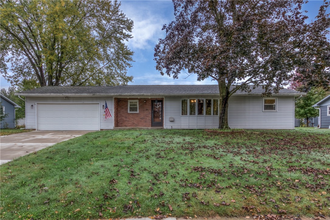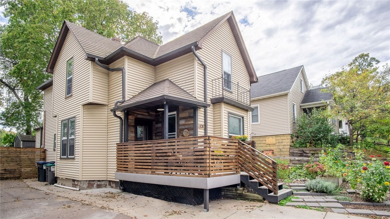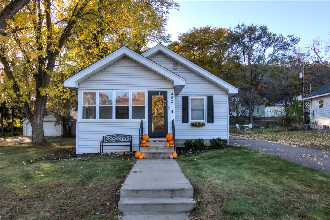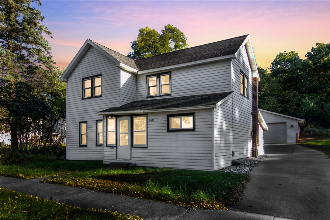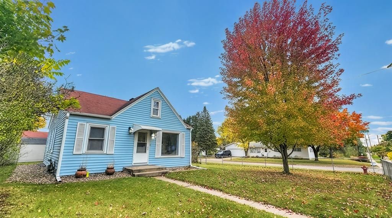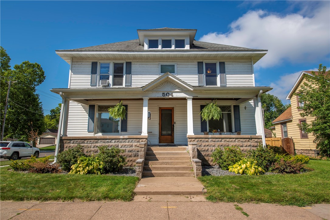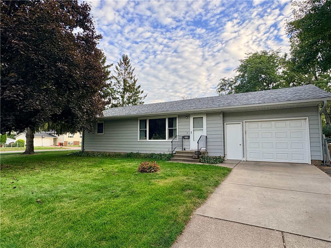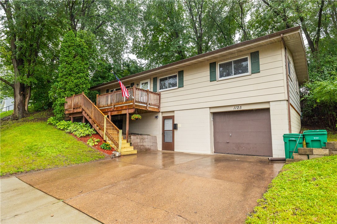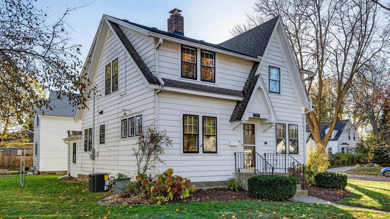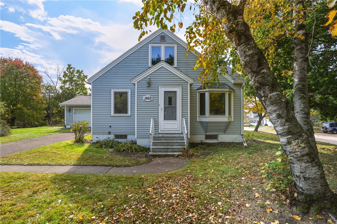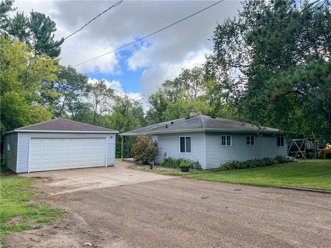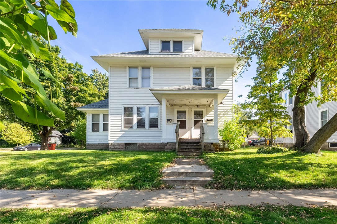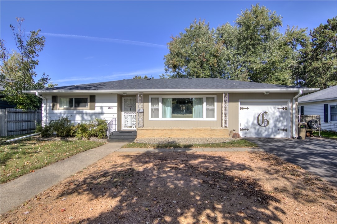1804 Bartlett Avenue Altoona, WI 54720
- Residential | Single Family Residence
- 3
- 1
- 2,590
- 0.2
- 1945
Description
Well maintained 3 bedroom/1 bath Altoona home with attached 1 car garage w/ workshop plus a separate 30x40 detached all on a corner lot near schools & parks. 2 raised garden beds. Many updates including completely renovated bathroom (2022), New AC, furnace & water heater (2024), refrigerator & range (2021), 2 new storm doors (2022), New steel door w/ window & shade in KT (2024), New fire door going from home to attached garage (2021), 2 new insulated garage doors (2022), New gas line in attached garage, existing gas line in detached with new gas heater-just needs to be installed in garage of choice, air ducts cleaned (2023), New metal roof installed (2025). Plenty of storage space. MUST SEE!
Address
Open on Google Maps- Address 1804 Bartlett Avenue
- City Altoona
- State WI
- Zip 54720
Property Features
Last Updated on October 28, 2025 at 12:45 AM- Above Grade Finished Area: 1,188 SqFt
- Basement: Full, Partially Finished
- Below Grade Finished Area: 214 SqFt
- Below Grade Unfinished Area: 1,188 SqFt
- Building Area Total: 2,590 SqFt
- Cooling: Central Air
- Electric: Circuit Breakers
- Fireplace: Electric, One
- Fireplaces: 1
- Foundation: Block
- Heating: Forced Air
- Levels: One
- Living Area: 1,402 SqFt
- Rooms Total: 9
- Windows: Window Coverings
Exterior Features
- Construction: Vinyl Siding
- Covered Spaces: 4
- Fencing: Wire
- Garage: 4 Car, Attached
- Lot Size: 0.2 Acres
- Parking: Attached, Concrete, Driveway, Garage, Garage Door Opener
- Sewer: Public Sewer
- Stories: 1
- Style: One Story
- Water Source: Public
Property Details
- 2024 Taxes: $2,972
- County: Eau Claire
- Possession: Close of Escrow
- Property Subtype: Single Family Residence
- School District: Altoona
- Status: Active w/ Offer
- Township: City of Altoona
- Year Built: 1945
- Zoning: Residential
- Listing Office: Keller Williams Realty Diversified
Appliances Included
- Dryer
- Other
- Oven
- Range
- Refrigerator
- See Remarks
- Washer
Mortgage Calculator
- Loan Amount
- Down Payment
- Monthly Mortgage Payment
- Property Tax
- Home Insurance
- PMI
- Monthly HOA Fees
Please Note: All amounts are estimates and cannot be guaranteed.
Room Dimensions
- Bathroom #1: 5' x 6', Vinyl, Main Level
- Bedroom #1: 11' x 11', Other, Lower Level
- Bedroom #2: 11' x 9', Wood, Main Level
- Bedroom #3: 11' x 9', Wood, Main Level
- Family Room: 13' x 19', Wood, Main Level
- Kitchen: 12' x 15', Tile, Main Level
- Laundry Room: 10' x 7', Other, Lower Level
- Living Room: 15' x 12', Wood, Main Level
- Rec Room: 16' x 9', Other, Lower Level
Similar Properties
Open House: November 22 | 11 AM - 1 PM
519 W Buckman Street
Open House: November 22 | 11 AM - 1 PM

