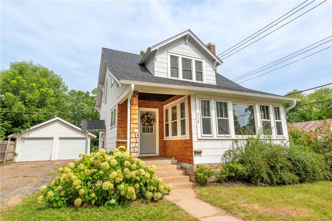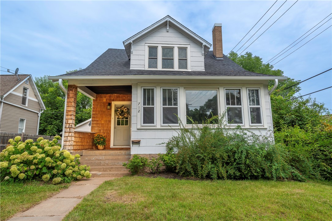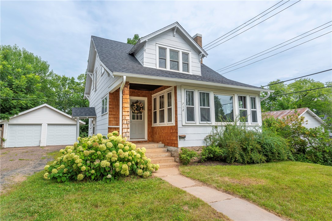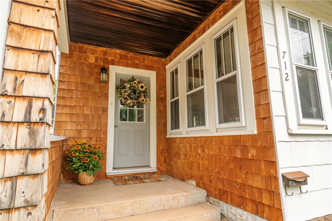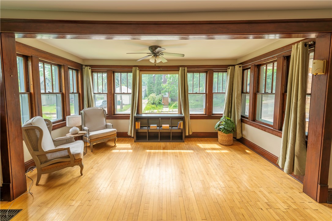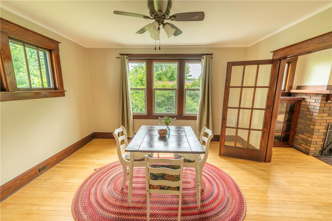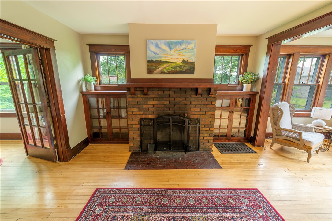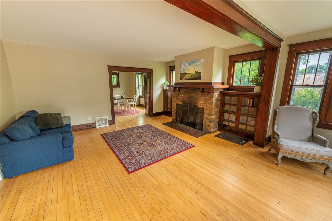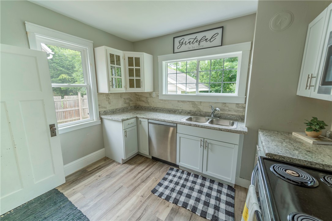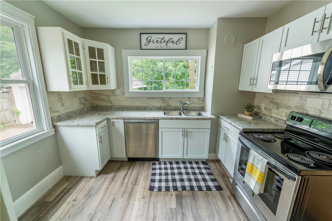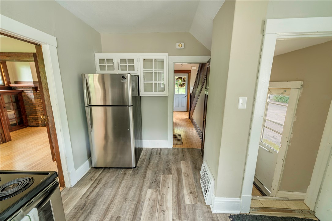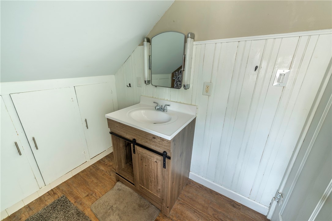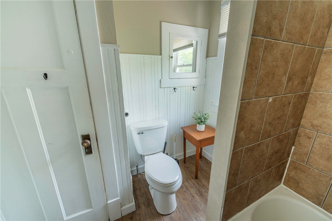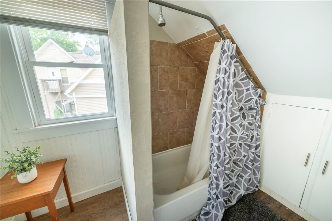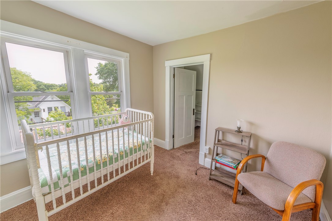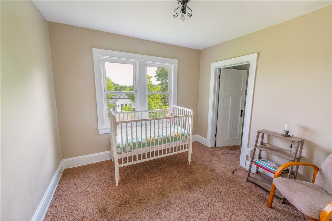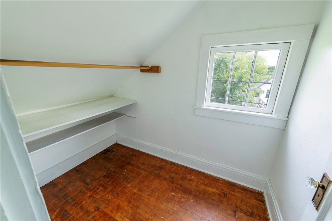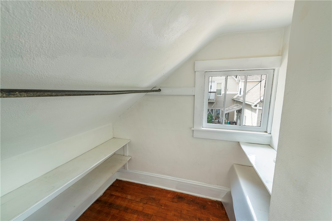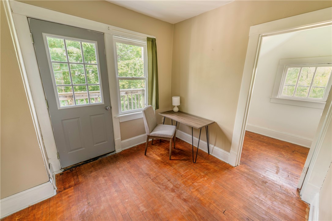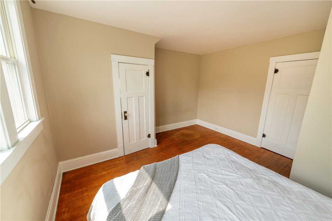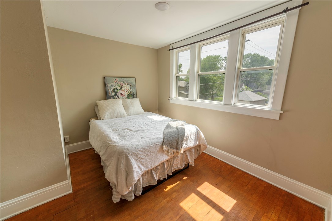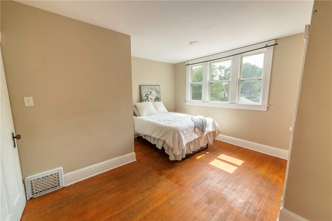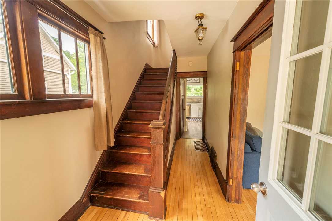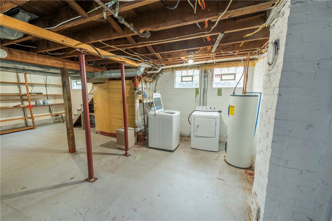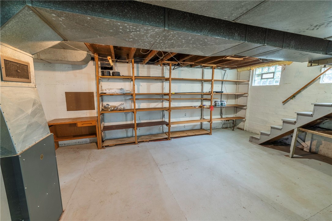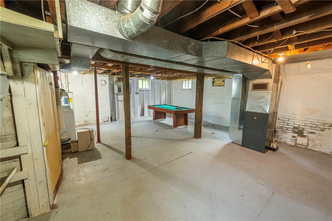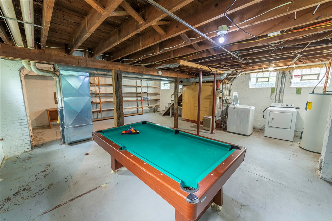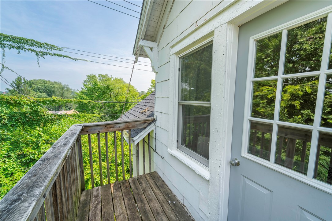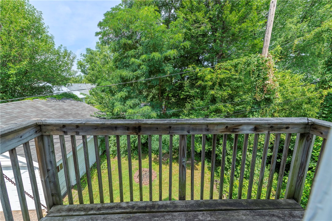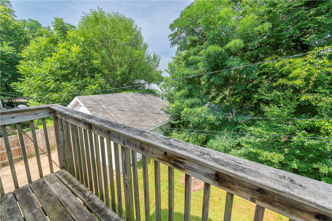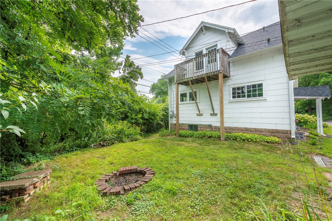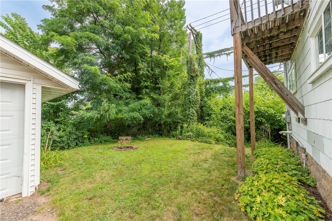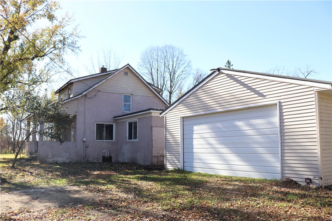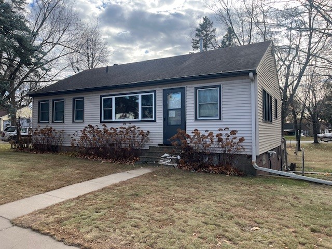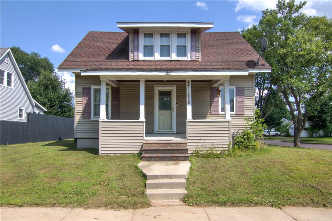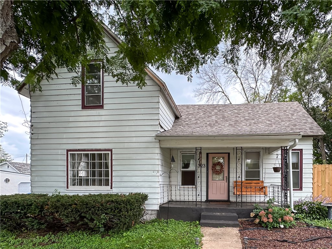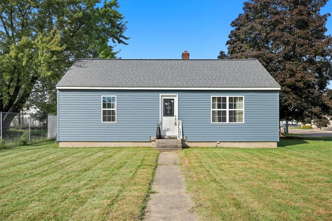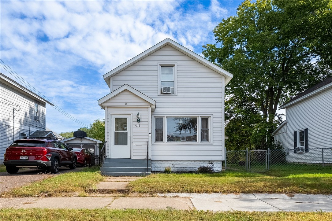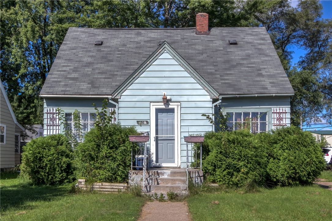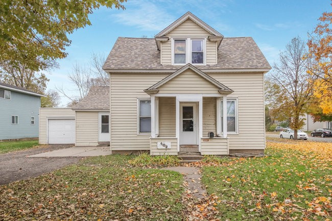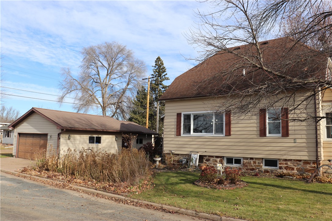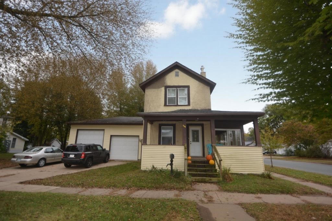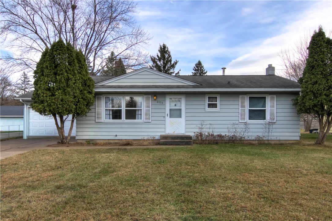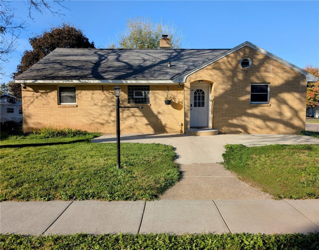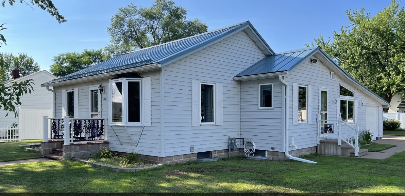712 Seaver Street Eau Claire, WI 54701
- Residential | Single Family Residence
- 3
- 1
- 2,029
- 0.09
- 1925
Description
Charming 3 bedroom, 1 bath with a 2 car garage. Attractive cedar shakes grace the entryway, which open to beautiful open wooden stairway. French doors separate the large sundrenched living room from the private dining room. Updated kitchen overlooks the private backyard. Beautiful original trim and built-ins grace the living room next to the stunning fireplace. Updates in the last 5 years include new roof, new wiring, new insulation, reglazed windows. You will fall in love with this charming Bungalow that blends classic style with updated features! Home has been Pre-Inspected.
Address
Open on Google Maps- Address 712 Seaver Street
- City Eau Claire
- State WI
- Zip 54701
Property Features
Last Updated on November 14, 2025 at 2:14 PM- Above Grade Finished Area: 1,329 SqFt
- Basement: Full
- Below Grade Unfinished Area: 700 SqFt
- Building Area Total: 2,029 SqFt
- Electric: Circuit Breakers
- Foundation: Block
- Heating: Forced Air
- Levels: Two
- Living Area: 1,329 SqFt
- Rooms Total: 7
Exterior Features
- Construction: Cedar, Composite Siding
- Covered Spaces: 2
- Garage: 2 Car, Detached
- Lot Size: 0.09 Acres
- Parking: Detached, Garage
- Sewer: Public Sewer
- Stories: 2
- Style: Two Story
- Water Source: Public
Property Details
- 2024 Taxes: $2,973
- County: Eau Claire
- Property Subtype: Single Family Residence
- School District: Eau Claire Area
- Status: Active w/ Offer
- Township: City of Eau Claire
- Year Built: 1925
- Listing Office: RE/MAX Results~Eau Claire
Mortgage Calculator
Monthly
- Loan Amount
- Down Payment
- Monthly Mortgage Payment
- Property Tax
- Home Insurance
- PMI
- Monthly HOA Fees
Please Note: All amounts are estimates and cannot be guaranteed.
Room Dimensions
- Bathroom #1: 6' x 9', Vinyl, Upper Level
- Bedroom #1: 9' x 10', Wood, Upper Level
- Bedroom #2: 10' x 12', Wood, Upper Level
- Bedroom #3: 8' x 9', Carpet, Wood, Upper Level
- Dining Room: 12' x 13', Wood, Main Level
- Kitchen: 10' x 13', Vinyl, Main Level
- Living Room: 16' x 22', Wood, Main Level
Similar Properties
Open House: November 22 | 11 AM - 1 PM
Augusta, WI
519 W Buckman Street
$224,500
Single Family Residence

