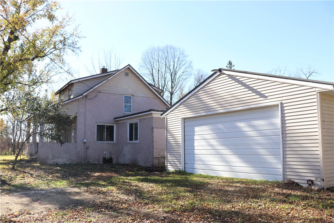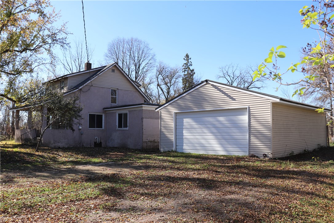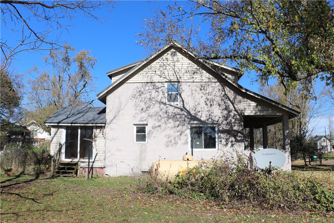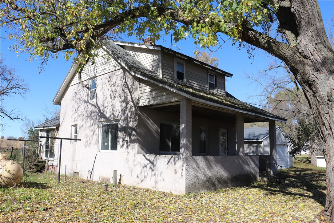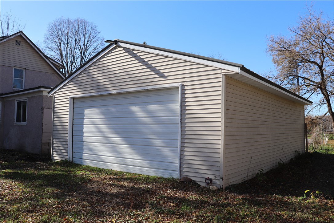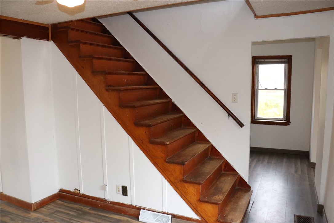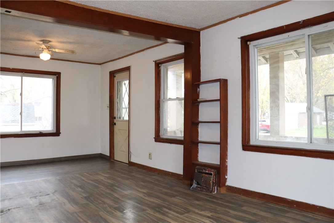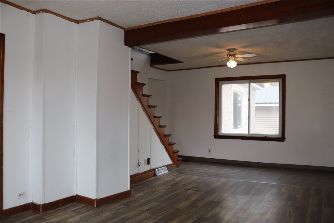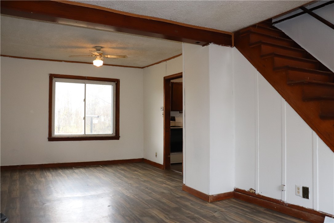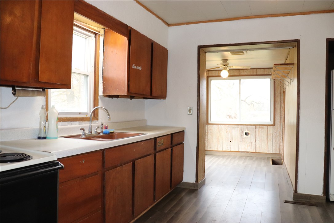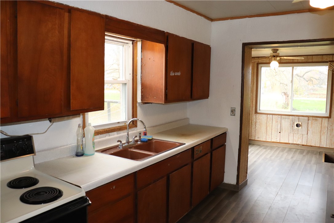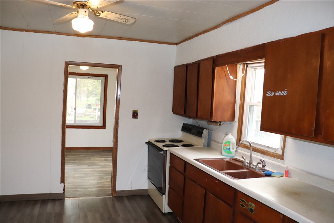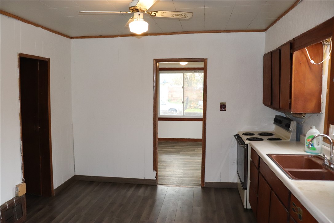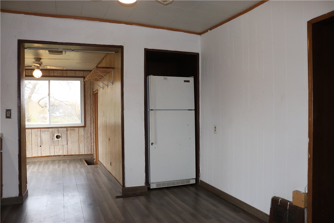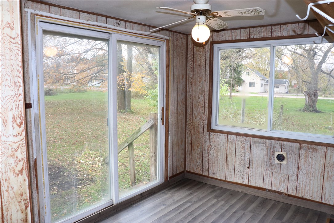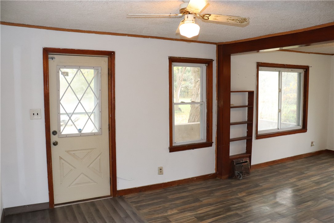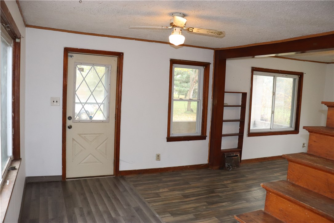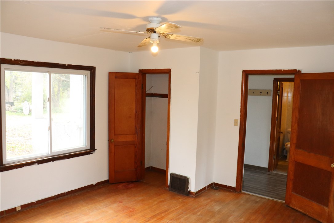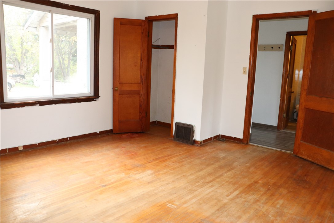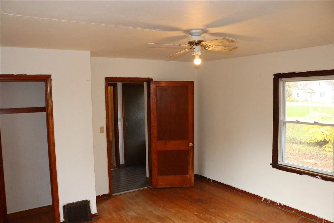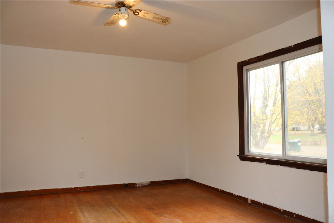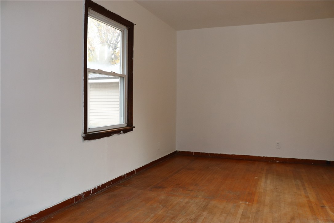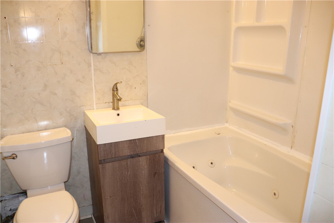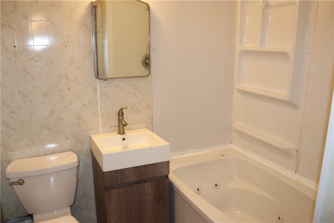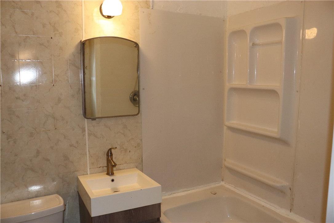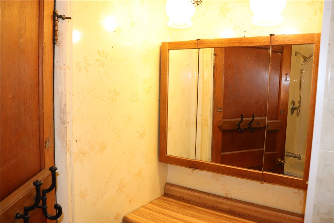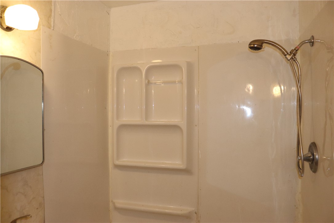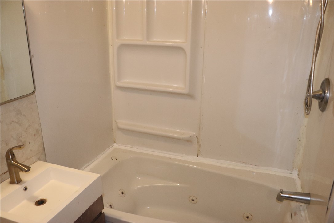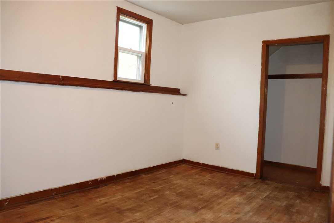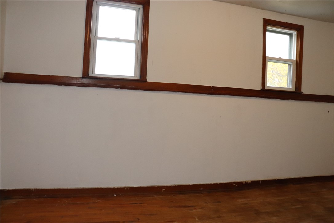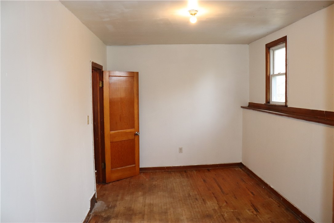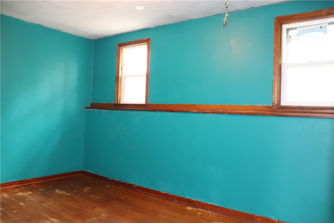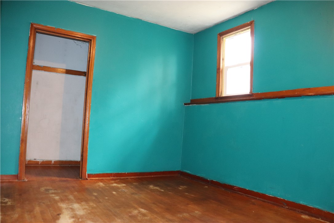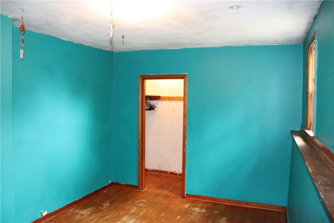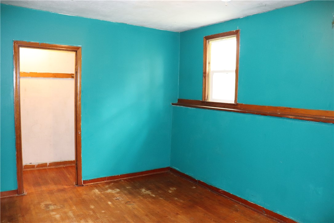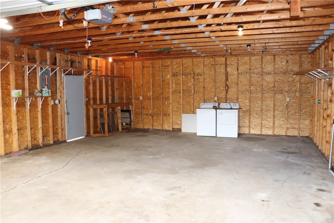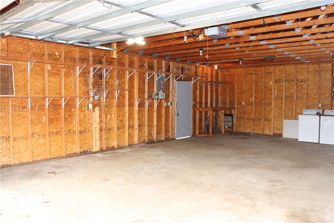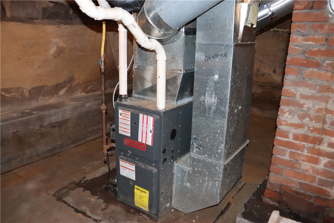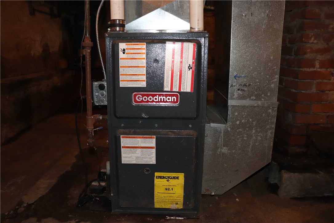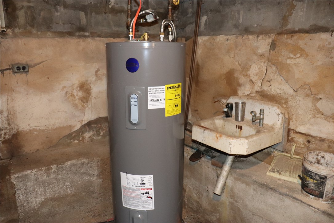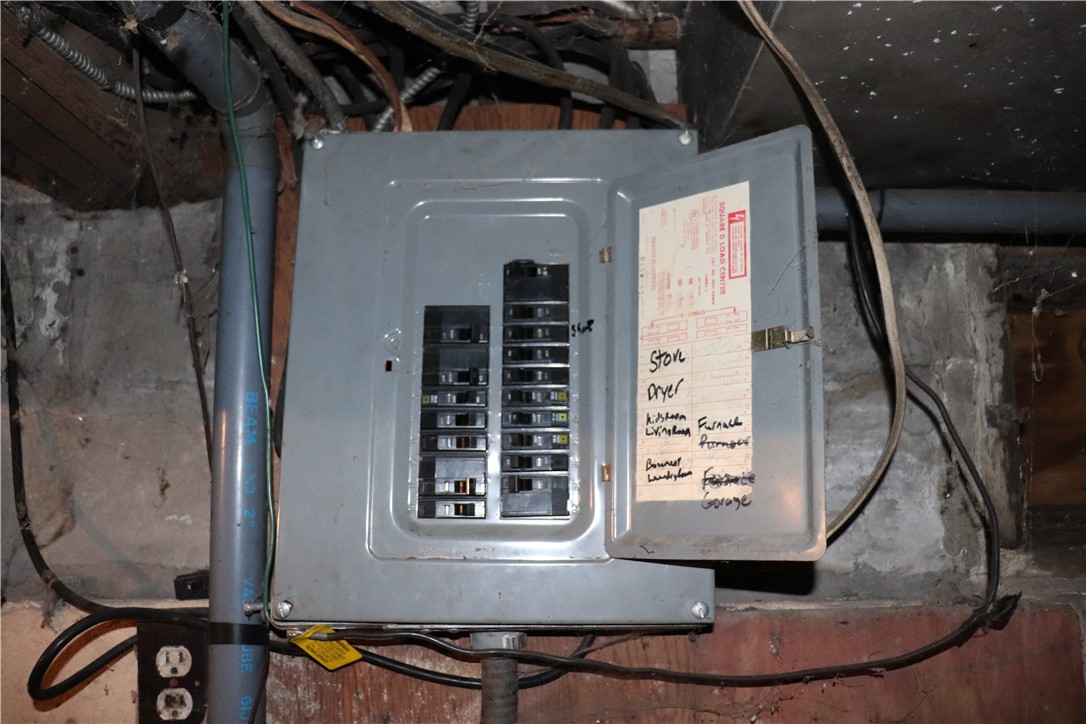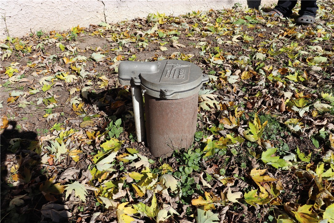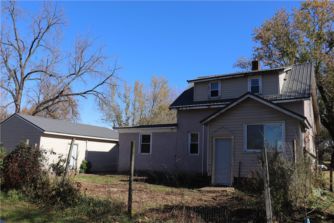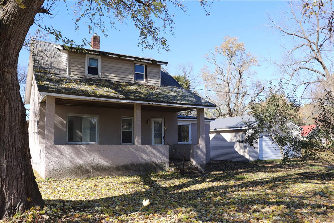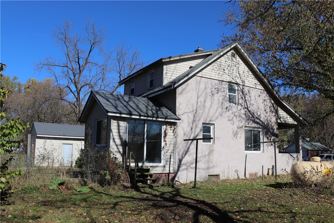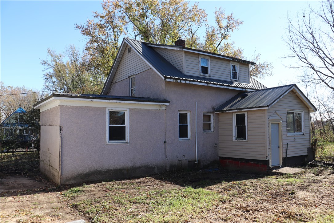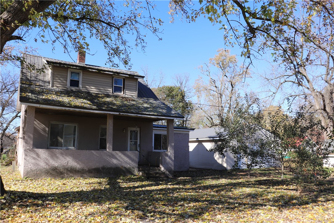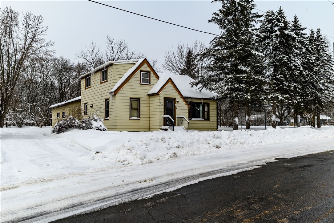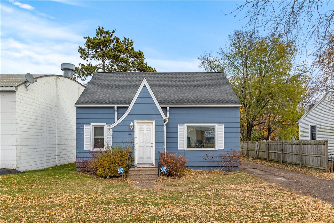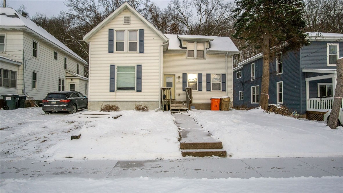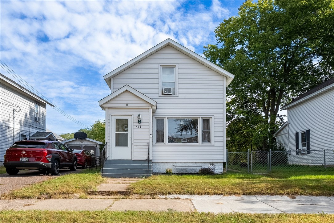S12702 Elm Street Osseo, WI 54758
- Residential | Single Family Residence
- 3
- 1
- 2,000
- 0.4
- 1930
Description
Motivated Seller!! Check out this affordable 3 Bedroom, 1 Full Bathroom home in Foster! With Extra Large 30' x 24' garage. Large Bedroom & Bathroom on the Main floor. Open stair case. New Water Heater 2024, New Pressure tank 2023, New Steel Roof 2019, New Furnace 2018, New Windows 2015-2025. Established fruit trees and Berry bushes in the yard. Ready to put your finishing touches on the interior and exterior. Large Lot. No through traffic on Elm Street. Walking distance to local businesses for food, drinks and gas. Easy commute to Eau Claire but still in a semi-rural setting. Smaller school district and very pet friendly. Drive by to see for yourself and call to schedule a showing.
Address
Open on Google Maps- Address S12702 Elm Street
- City Osseo
- State WI
- Zip 54758
Property Features
Last Updated on January 23, 2026 at 3:12 PM- Above Grade Finished Area: 1,600 SqFt
- Basement: Full
- Below Grade Unfinished Area: 400 SqFt
- Building Area Total: 2,000 SqFt
- Electric: Circuit Breakers
- Foundation: Block
- Heating: Forced Air
- Interior Features: Ceiling Fan(s)
- Levels: Two
- Living Area: 1,600 SqFt
- Rooms Total: 9
Exterior Features
- Construction: Stucco, Vinyl Siding
- Covered Spaces: 2
- Exterior Features: Fence
- Fencing: Wire, Yard Fenced
- Garage: 2 Car, Detached
- Lot Size: 0.4 Acres
- Parking: Driveway, Detached, Garage, Gravel, Garage Door Opener
- Patio Features: Covered, Deck, Open, Porch
- Sewer: Septic Tank
- Stories: 2
- Style: Two Story
- Water Source: Drilled Well
Property Details
- 2024 Taxes: $803
- County: Eau Claire
- Possession: Close of Escrow
- Property Subtype: Single Family Residence
- School District: Osseo-Fairchild
- Status: Active
- Township: Town of Clear Creek
- Year Built: 1930
- Zoning: Residential
- Listing Office: Badger State Realty
Appliances Included
- Dryer
- Electric Water Heater
- Oven
- Range
- Refrigerator
- Washer
Mortgage Calculator
- Loan Amount
- Down Payment
- Monthly Mortgage Payment
- Property Tax
- Home Insurance
- PMI
- Monthly HOA Fees
Please Note: All amounts are estimates and cannot be guaranteed.
Room Dimensions
- Bathroom #1: 7' x 8', Vinyl, Main Level
- Bedroom #1: 9' x 16', Wood, Upper Level
- Bedroom #2: 10' x 16', Wood, Upper Level
- Bedroom #3: 13' x 16', Wood, Main Level
- Dining Room: 8' x 10', Tile, Main Level
- Entry/Foyer: 5' x 11', Tile, Main Level
- Kitchen: 11' x 11', Tile, Main Level
- Laundry Room: 8' x 8', Concrete, Lower Level
- Living Room: 11' x 18', Tile, Main Level

