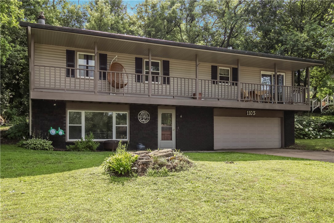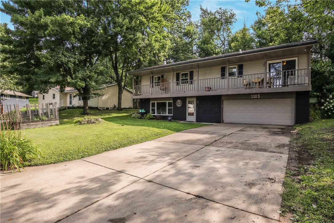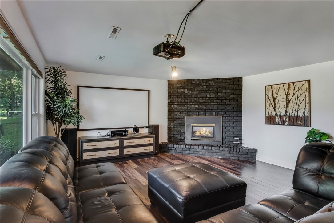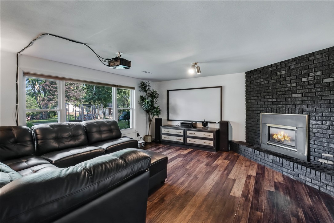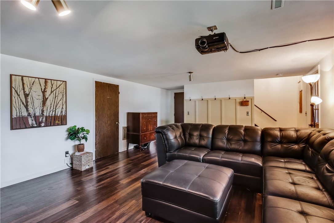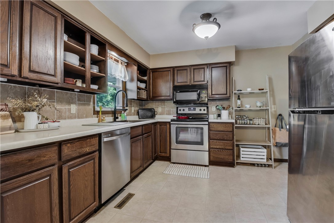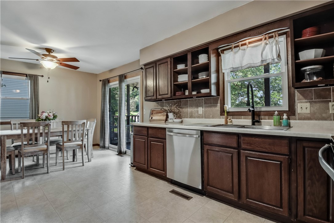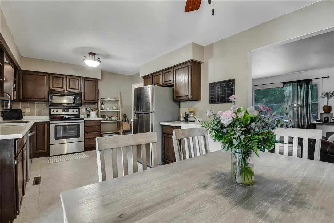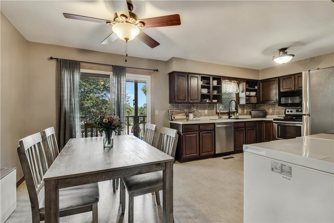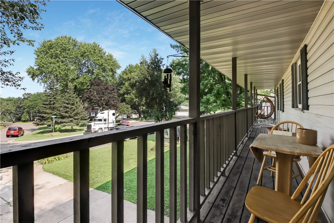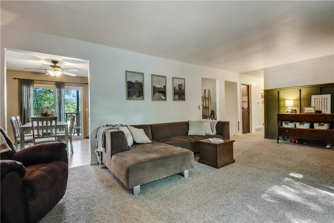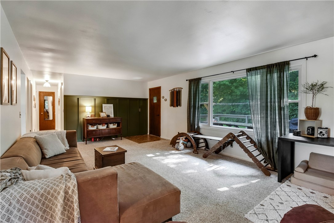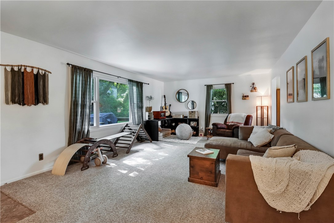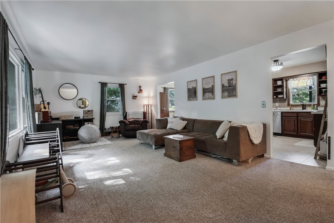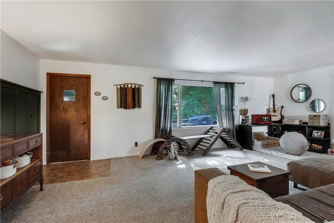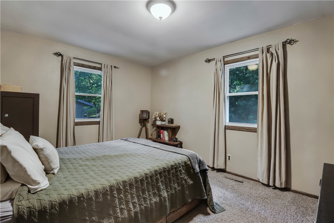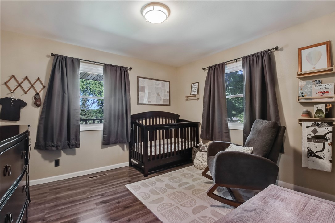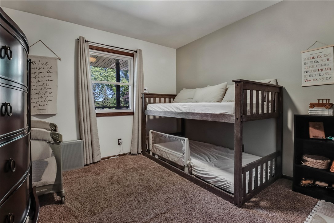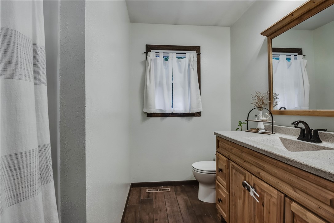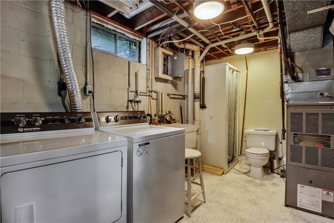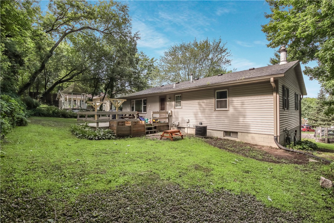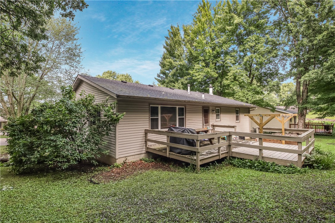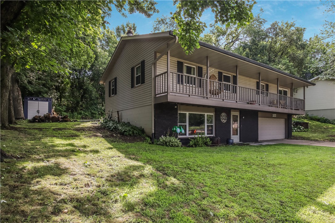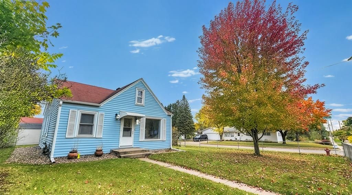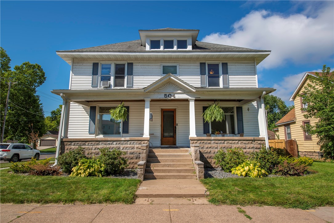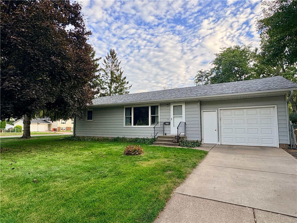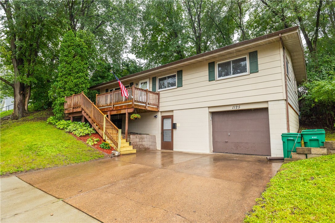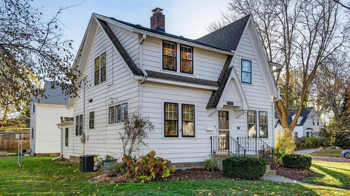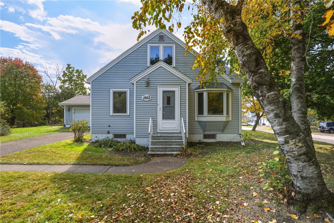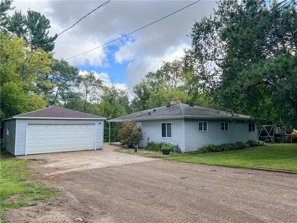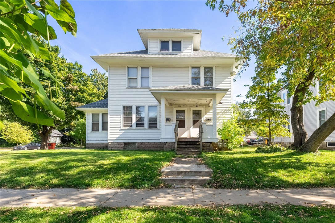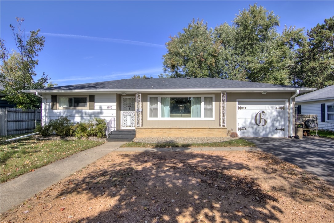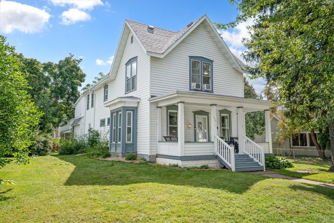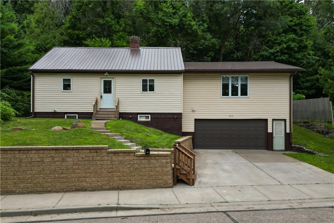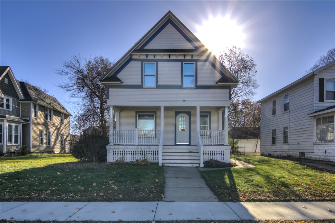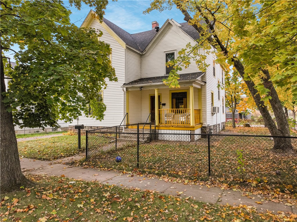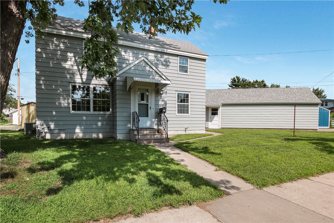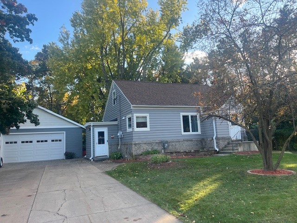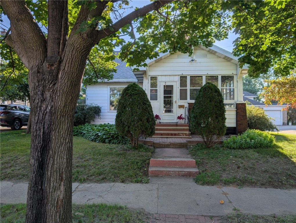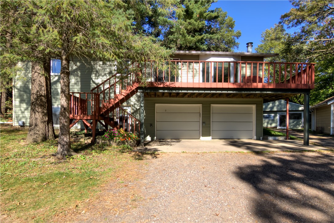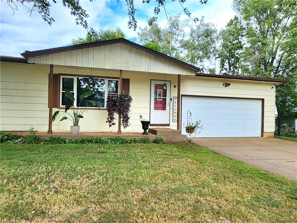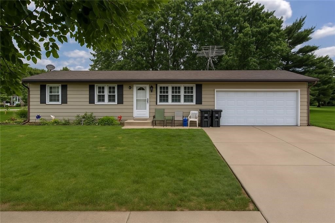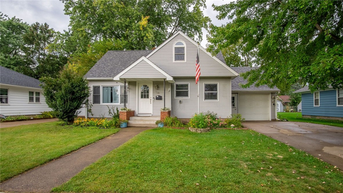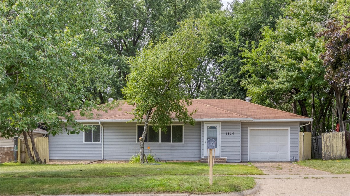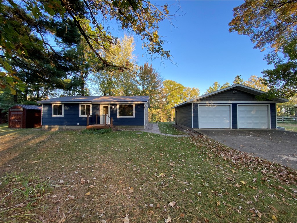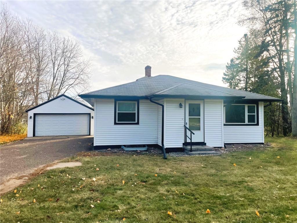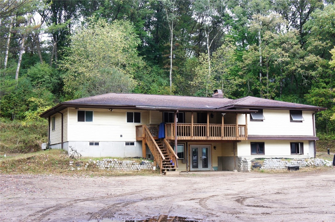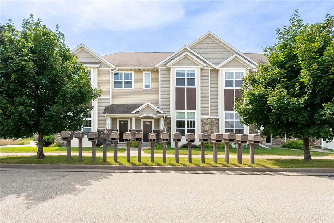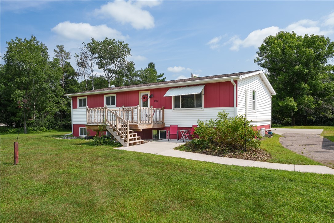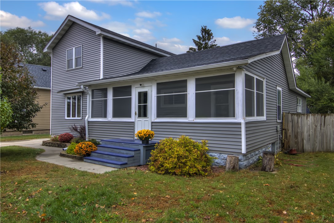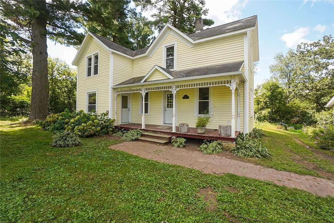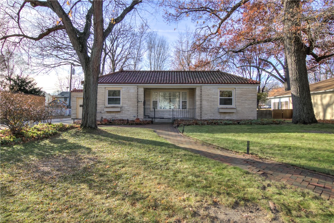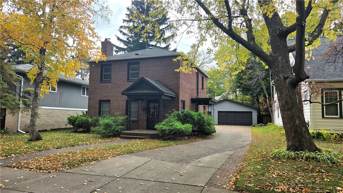1103 Mulberry Drive Altoona, WI 54720
- Residential | Single Family Residence
- 3
- 2
- 1,982
- 0.23
- 1976
Description
Welcome to this adorable home that’s full of character and charm! A raised ranch style, tucked in a sweet cul-de-sac, this cozy gem features bright, sun-filled rooms, a thoughtfully designed layout, wooded backyard for privacy and gardens, and a beautiful location overlooking the neighborhood. Move in ready, with tasteful updates, you'll love sipping coffee on the front porch, entertaining friends in the cozy living room, or relaxing in the family room with a gas fireplace. This 3 bedroom, 2 bathroom home wraps you in comfort and personality. This little haven is ready to steal your heart. New roof and water heater 2021, freshly painted exterior and interior. 1-year home warranty INCLUDED! Schedule your showing today!
Address
Open on Google Maps- Address 1103 Mulberry Drive
- City Altoona
- State WI
- Zip 54720
Property Features
Last Updated on November 21, 2025 at 12:45 AM- Above Grade Finished Area: 1,248 SqFt
- Basement: Full, Partially Finished, Walk-Out Access
- Below Grade Finished Area: 500 SqFt
- Below Grade Unfinished Area: 234 SqFt
- Building Area Total: 1,982 SqFt
- Cooling: Central Air
- Electric: Circuit Breakers
- Fireplace: Gas Log
- Foundation: Block
- Heating: Forced Air
- Interior Features: Ceiling Fan(s)
- Levels: One
- Living Area: 1,748 SqFt
- Rooms Total: 10
- Windows: Window Coverings
Exterior Features
- Construction: Brick, Vinyl Siding
- Covered Spaces: 2
- Garage: 2 Car, Attached
- Lot Size: 0.23 Acres
- Parking: Attached, Concrete, Driveway, Garage
- Patio Features: Deck
- Sewer: Public Sewer
- Stories: 1
- Style: One Story
- Water Source: Public
Property Details
- 2024 Taxes: $3,875
- County: Eau Claire
- Home Warranty: Yes
- Other Structures: Shed(s)
- Possession: Close of Escrow
- Property Subtype: Single Family Residence
- School District: Altoona
- Status: Active w/ Offer
- Township: City of Altoona
- Year Built: 1976
- Zoning: Residential
- Listing Office: CB Brenizer/Chippewa
Appliances Included
- Dishwasher
- Electric Water Heater
- Microwave
- Other
- Oven
- Range
- Refrigerator
- See Remarks
Mortgage Calculator
- Loan Amount
- Down Payment
- Monthly Mortgage Payment
- Property Tax
- Home Insurance
- PMI
- Monthly HOA Fees
Please Note: All amounts are estimates and cannot be guaranteed.
Room Dimensions
- Bathroom #2: 5' x 11', Tile, Main Level
- Bedroom #1: 11' x 11', Carpet, Main Level
- Bedroom #2: 11' x 12', Vinyl, Main Level
- Bedroom #3: 10' x 14', Carpet, Main Level
- Dining Area: 9' x 11', Vinyl, Main Level
- Family Room: 15' x 22', Vinyl, Lower Level
- Kitchen: 11' x 12', Vinyl, Main Level
- Living Room: 14' x 24', Carpet, Main Level
Similar Properties
Open House: November 27 | 4:30 - 6 PM

