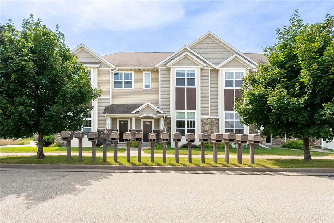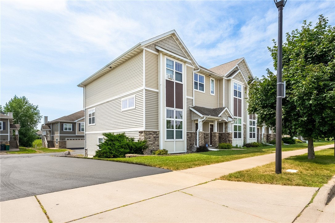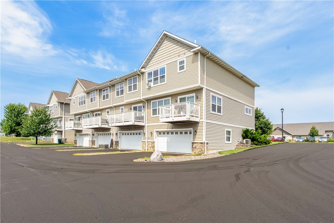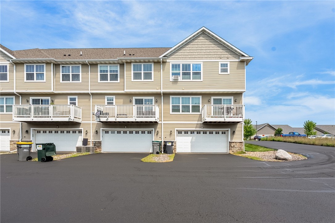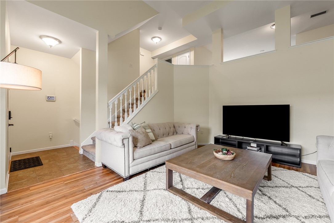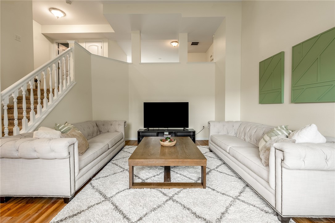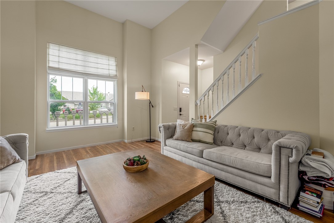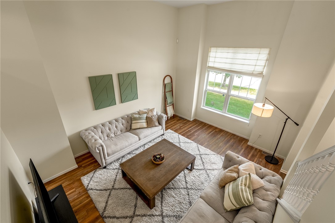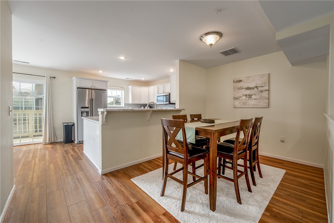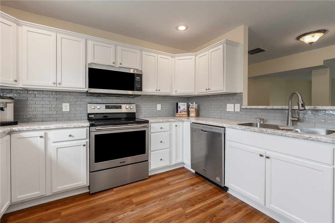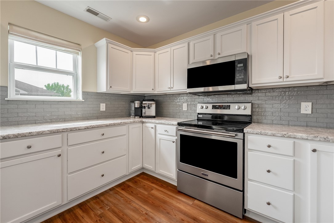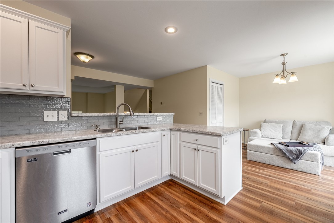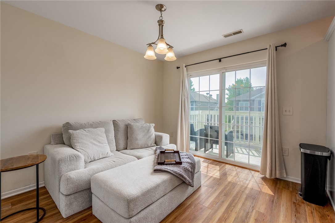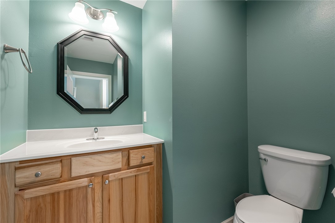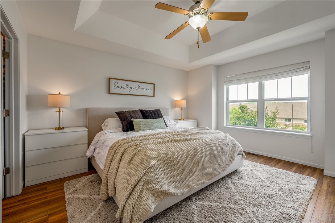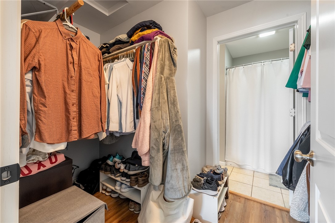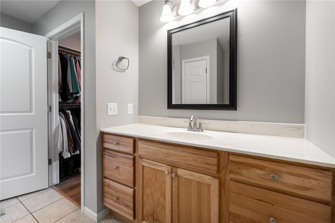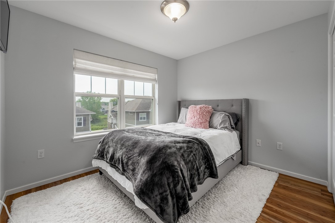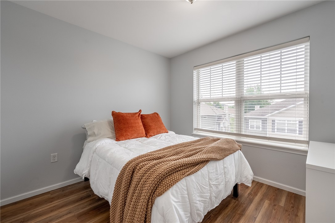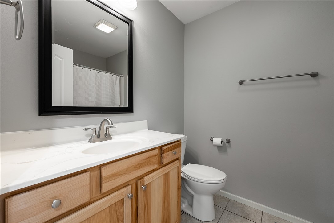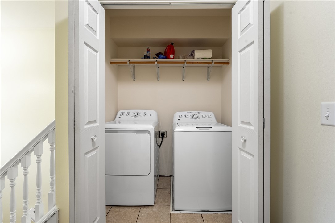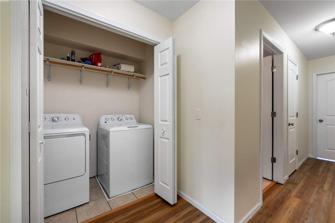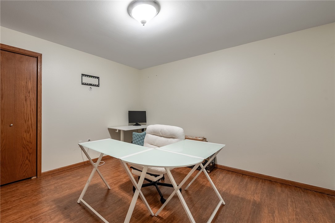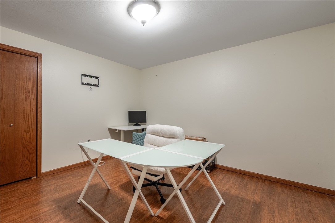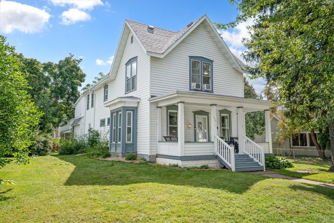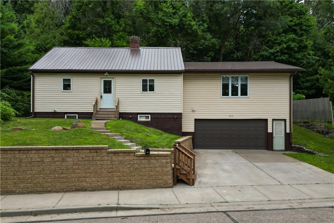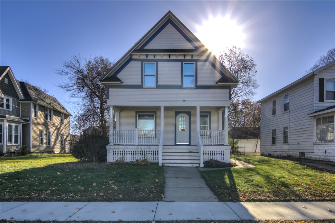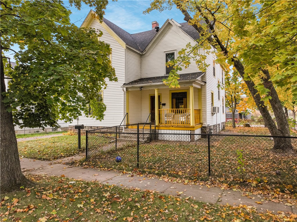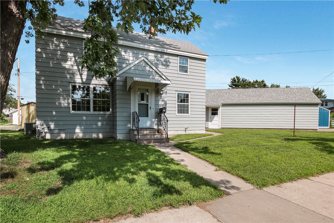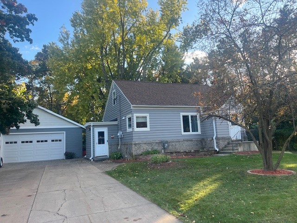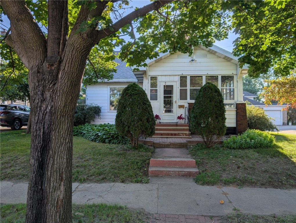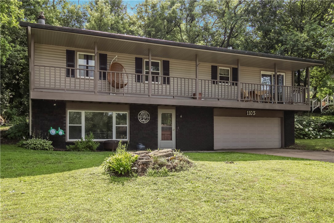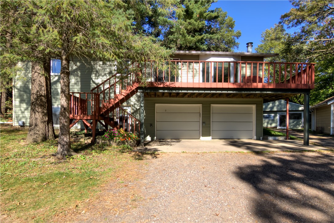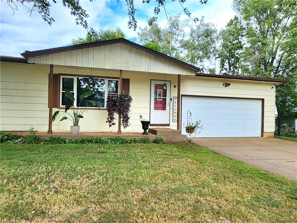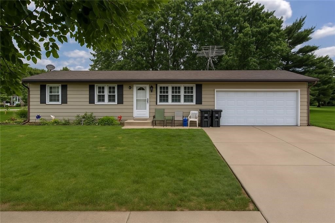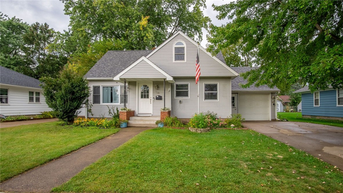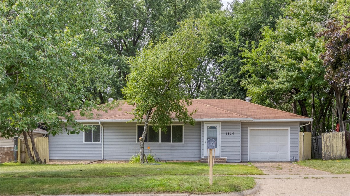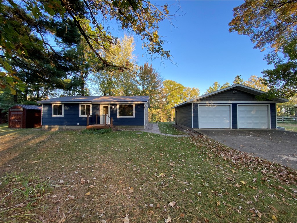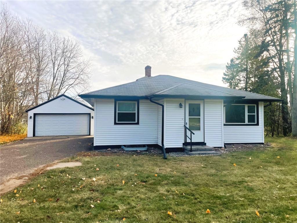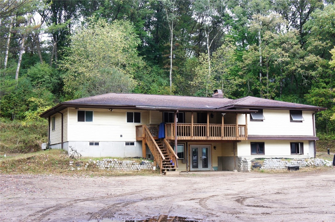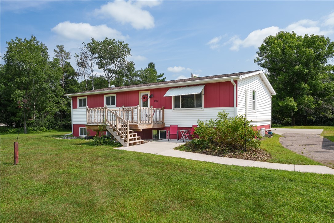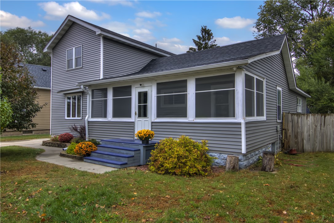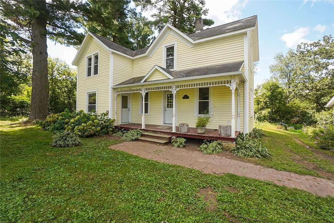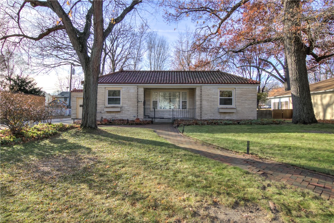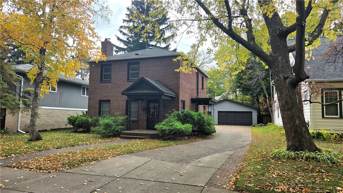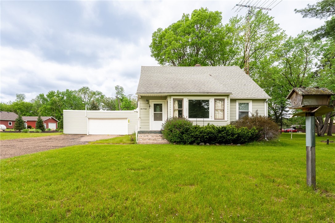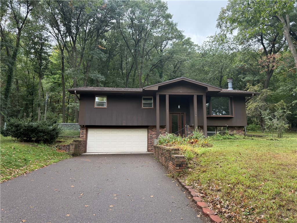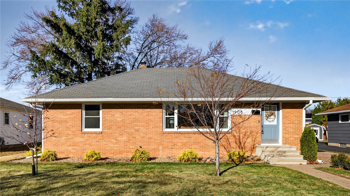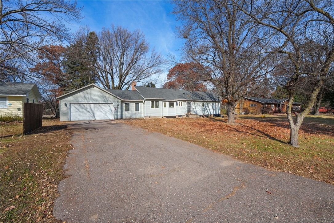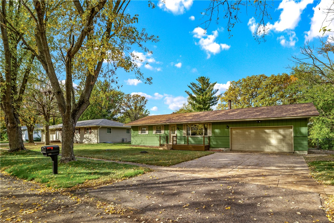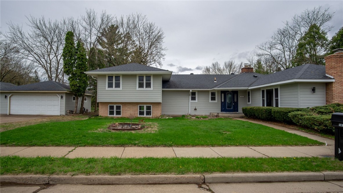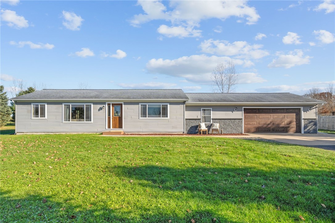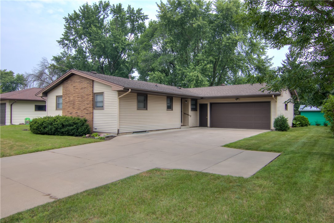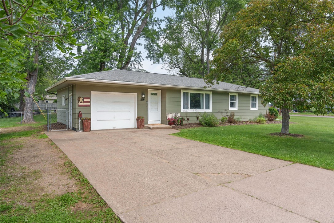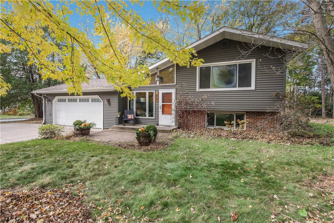5221 Stonewood Drive Eau Claire, WI 54703
- Residential | Condominium
- 3
- 2
- 1
- 2,207
- 2008
Description
Welcome home to easy living in this updated 3 bed, 2.5 bath condo in a quiet Eau Claire neighborhood with trails, a park, and quick access to I-94. Nearly 2,000 sq ft offers space to spread out, including a bright two-story living room with soaring windows and an updated kitchen with white cabinets, stainless appliances, tile backsplash, and two dining areas—one with a patio door to the deck. The spacious primary suite features a walk-in closet and full bath, while the finished lower level adds bonus living space. Extras include a heated 2-car garage with new doors, smart thermostat, and security system. With lawn care, snow removal, and exterior maintenance covered by the HOA, you can spend your time enjoying the trails or relaxing at home. Low-maintenance, move-in ready, and all about lifestyle.
Address
Open on Google Maps- Address 5221 Stonewood Drive
- City Eau Claire
- State WI
- Zip 54703
Property Features
Last Updated on November 15, 2025 at 12:46 AM- Above Grade Finished Area: 1,689 SqFt
- Basement: Full, Finished
- Below Grade Finished Area: 289 SqFt
- Below Grade Unfinished Area: 229 SqFt
- Building Area Total: 2,207 SqFt
- Cooling: Central Air
- Electric: Circuit Breakers
- Foundation: Poured
- Heating: Forced Air
- Interior Features: Ceiling Fan(s)
- Levels: Multi/Split
- Living Area: 1,978 SqFt
- Rooms Total: 11
- Windows: Window Coverings
Exterior Features
- Construction: Stone, Vinyl Siding
- Covered Spaces: 2
- Garage: 2 Car, Attached
- Parking: Asphalt, Attached, Driveway, Garage, Garage Door Opener
- Patio Features: Deck
- Sewer: Public Sewer
- Style: Multi-Level
- Water Source: Public
Property Details
- 2024 Taxes: $3,276
- Association: Yes
- Association Fee: $125/Month
- County: Eau Claire
- Possession: Close of Escrow
- Property Subtype: Condominium, Single Family Residence
- School District: Eau Claire Area
- Status: Active
- Township: City of Eau Claire
- Year Built: 2008
- Listing Office: Symple Real Estate
Appliances Included
- Dryer
- Dishwasher
- Gas Water Heater
- Microwave
- Oven
- Range
- Refrigerator
- Washer
Mortgage Calculator
- Loan Amount
- Down Payment
- Monthly Mortgage Payment
- Property Tax
- Home Insurance
- PMI
- Monthly HOA Fees
Please Note: All amounts are estimates and cannot be guaranteed.
Room Dimensions
- Bathroom #1: 8' x 7', Tile, Upper Level
- Bathroom #2: 8' x 11', Tile, Upper Level
- Bedroom #1: 10' x 11', Simulated Wood, Plank, Upper Level
- Bedroom #2: 11' x 10', Simulated Wood, Plank, Upper Level
- Bedroom #3: 13' x 14', Simulated Wood, Plank, Upper Level
- Dining Area: 9' x 11', Simulated Wood, Plank, Main Level
- Dining Room: 9' x 14', Simulated Wood, Plank, Main Level
- Family Room: 11' x 14', Simulated Wood, Plank, Lower Level
- Kitchen: 11' x 11', Simulated Wood, Plank, Main Level
- Laundry Room: 4' x 5', Tile, Upper Level
- Living Room: 17' x 14', Simulated Wood, Plank, Main Level
Similar Properties
Open House: November 27 | 4:30 - 6 PM

