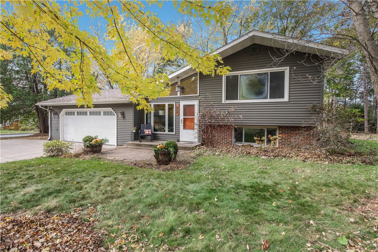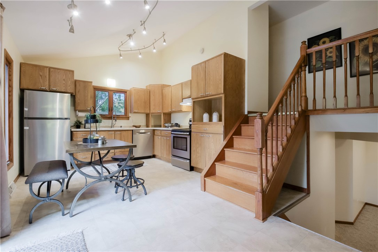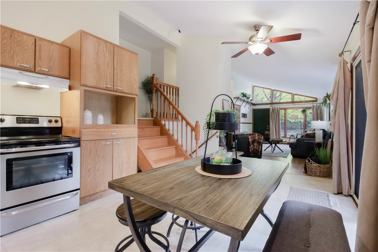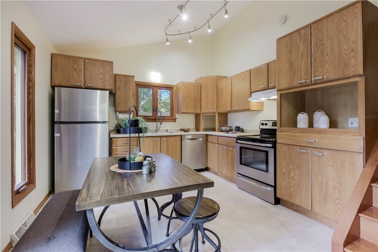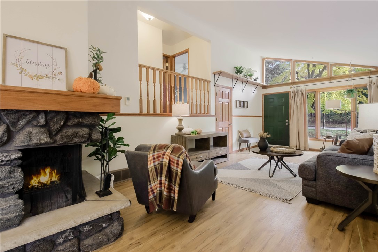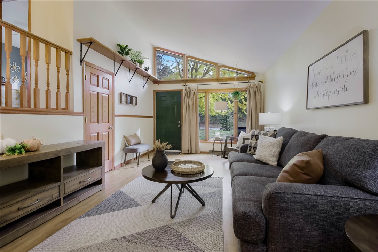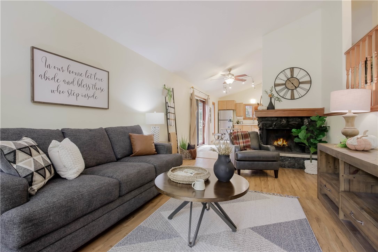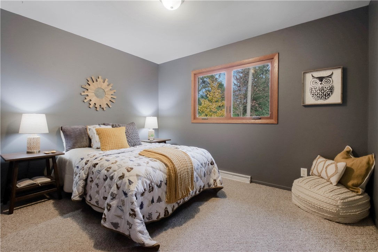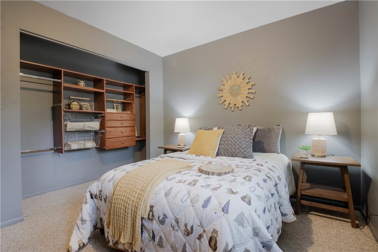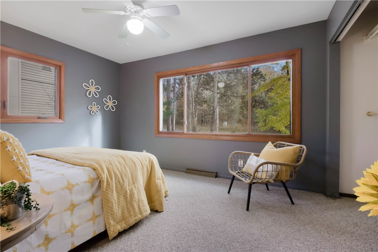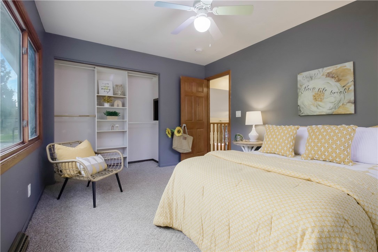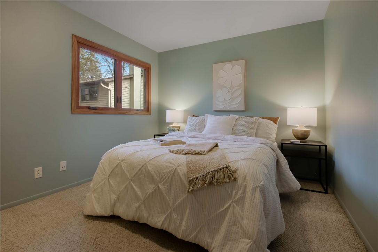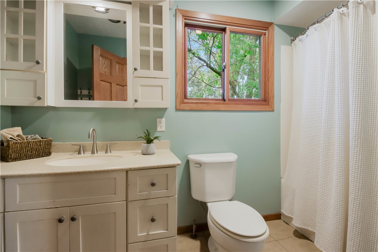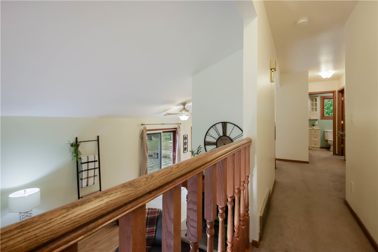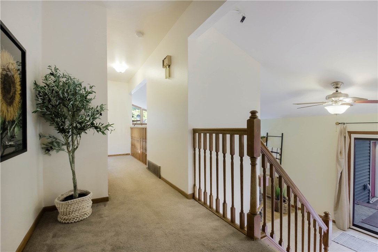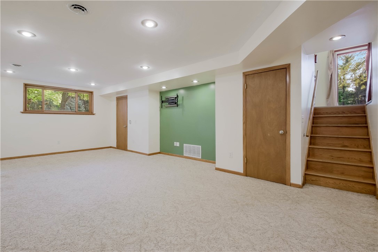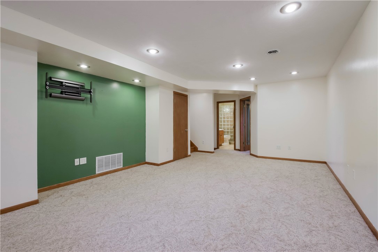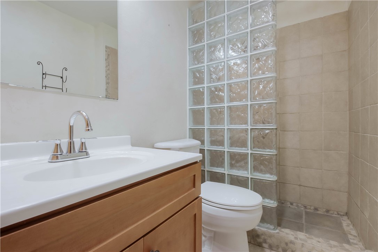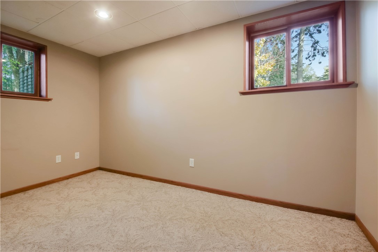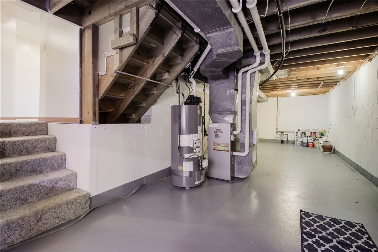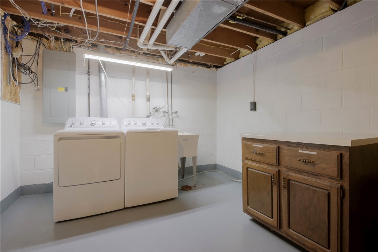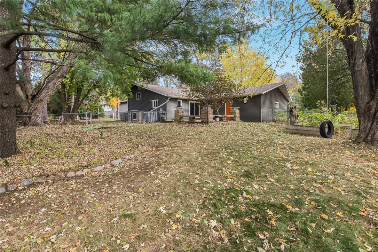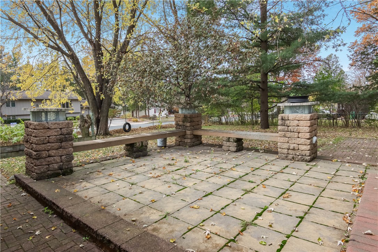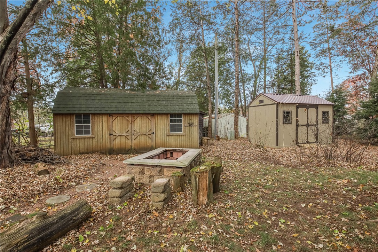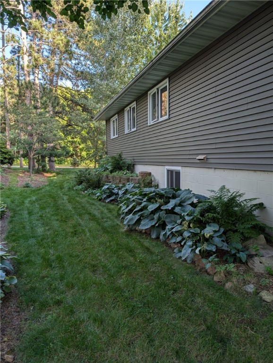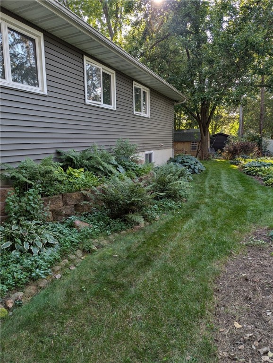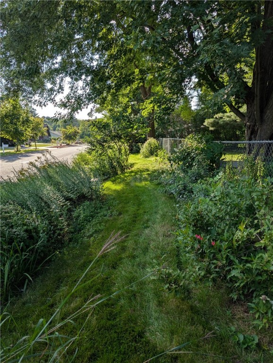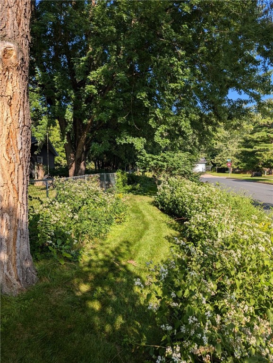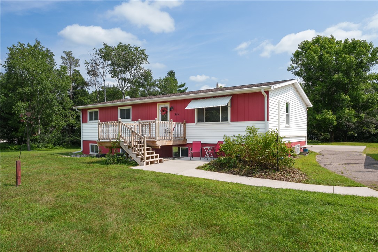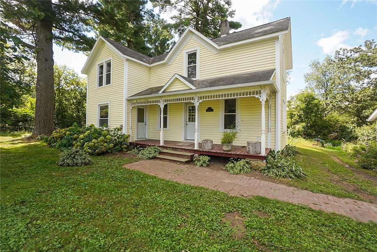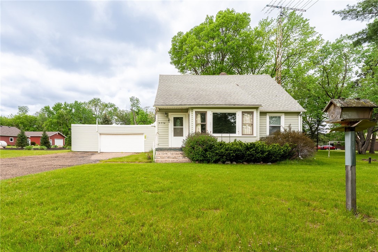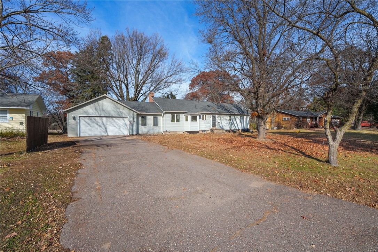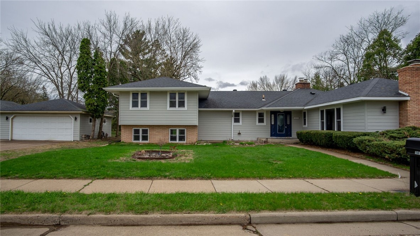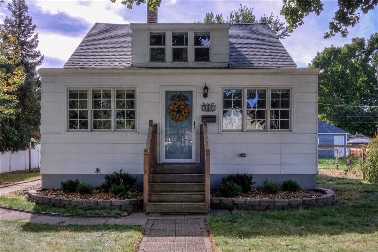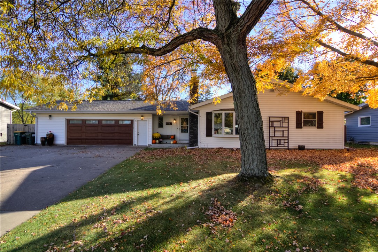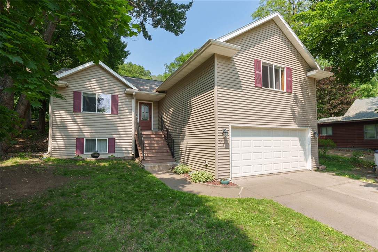2006 Ruby Lane Eau Claire, WI 54703
- Residential | Single Family Residence
- 4
- 2
- 2,376
- 0.34
- 1972
Description
Fantastic location! Very nice home with easy access to everything. Nice updates including refrigerator 25, stove & water heater 23, washer & dryer 21, dishwasher 18, driveway, roof, siding & some windows 16, garage door & opener 14, full kitchen remodel 13. Relax on the paver patio with built in benches and corner lights, make your own raspberry jam from the Raspberry garden. Plenty of storage, lots of closets, bedroom closets with built in shelves and organizers, a large oversized 2 car garage, large 20x10 garden/storage shed or in the unfinished basement. Great lower level with stairs from garage to lower level and possible expansion for a workshop or office. Just a nice short walk to the bike trail, Chippewa river, hiking in the wells, park & North high School.
Address
Open on Google Maps- Address 2006 Ruby Lane
- City Eau Claire
- State WI
- Zip 54703
Property Features
Last Updated on November 8, 2025 at 9:56 AM- Above Grade Finished Area: 1,344 SqFt
- Basement: Partial
- Below Grade Finished Area: 516 SqFt
- Below Grade Unfinished Area: 516 SqFt
- Building Area Total: 2,376 SqFt
- Cooling: Central Air
- Electric: Circuit Breakers
- Fireplace: One, Wood Burning
- Fireplaces: 1
- Foundation: Block
- Heating: Forced Air
- Interior Features: Ceiling Fan(s)
- Levels: Multi/Split
- Living Area: 1,860 SqFt
- Rooms Total: 11
- Windows: Window Coverings
Exterior Features
- Construction: Brick, Vinyl Siding
- Covered Spaces: 2
- Exterior Features: Fence
- Fencing: Yard Fenced
- Garage: 2 Car, Attached
- Lot Size: 0.34 Acres
- Parking: Attached, Garage, Garage Door Opener
- Patio Features: Deck
- Sewer: Public Sewer
- Style: Multi-Level
- Water Source: Public
Property Details
- 2024 Taxes: $4,414
- County: Eau Claire
- Other Structures: Shed(s)
- Possession: Close of Escrow
- Property Subtype: Single Family Residence
- School District: Eau Claire Area
- Status: Active w/ Offer
- Township: City of Eau Claire
- Year Built: 1972
- Zoning: Residential
- Listing Office: CB Brenizer/Eau Claire
Appliances Included
- Dryer
- Dishwasher
- Freezer
- Disposal
- Gas Water Heater
- Oven
- Range
- Refrigerator
- Range Hood
- Washer
Mortgage Calculator
- Loan Amount
- Down Payment
- Monthly Mortgage Payment
- Property Tax
- Home Insurance
- PMI
- Monthly HOA Fees
Please Note: All amounts are estimates and cannot be guaranteed.
Room Dimensions
- Bathroom #1: 5' x 9', Tile, Lower Level
- Bathroom #2: 5' x 11', Tile, Upper Level
- Bedroom #1: 9' x 13', Carpet, Lower Level
- Bedroom #2: 10' x 13', Carpet, Upper Level
- Bedroom #3: 10' x 12', Carpet, Upper Level
- Bedroom #4: 10' x 14', Carpet, Upper Level
- Dining Area: 9' x 12', Vinyl, Main Level
- Family Room: 12' x 25', Carpet, Lower Level
- Kitchen: 9' x 12', Vinyl, Main Level
- Laundry Room: 10' x 11', Concrete, Lower Level
- Living Room: 12' x 23', Simulated Wood, Plank, Main Level
Similar Properties
Open House: November 27 | 4:30 - 6 PM
9290 US Highway 53
Open House: November 21 | 5 - 6 PM

