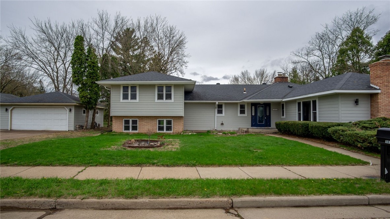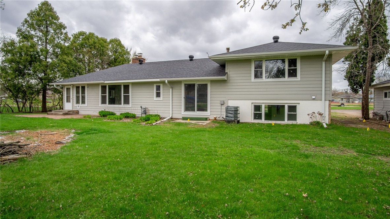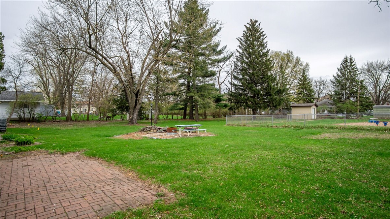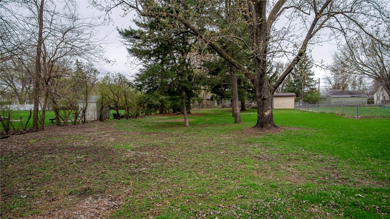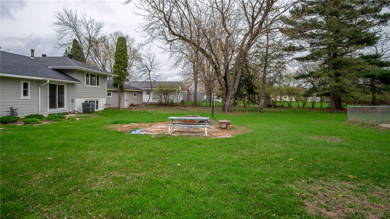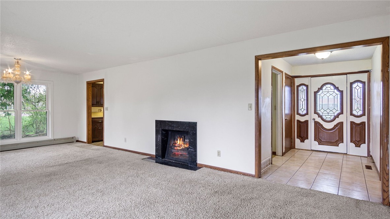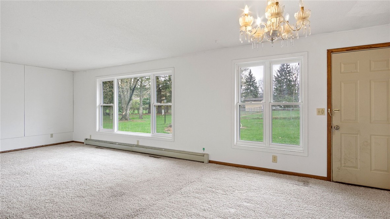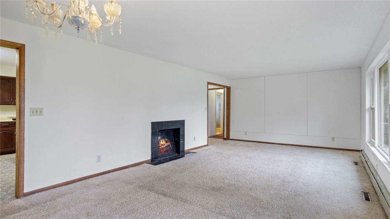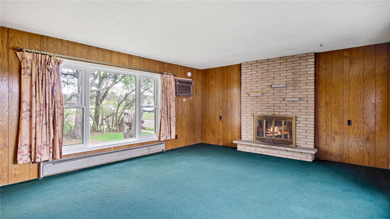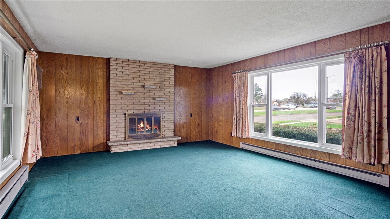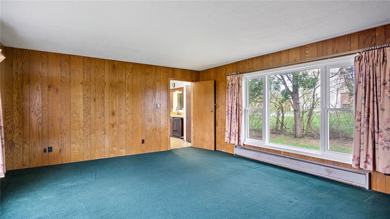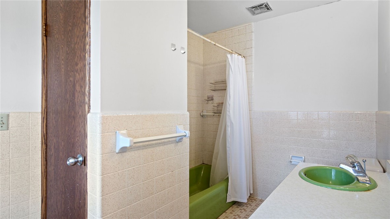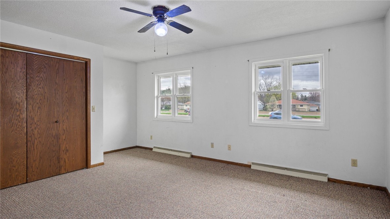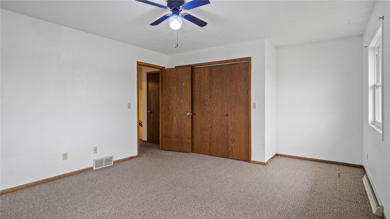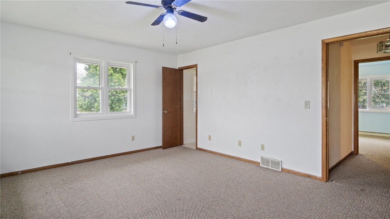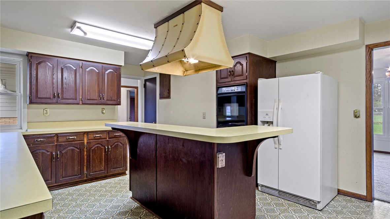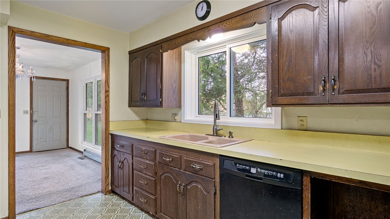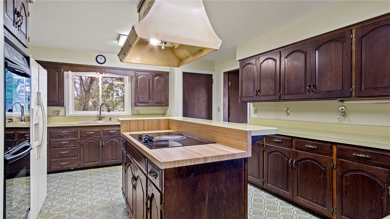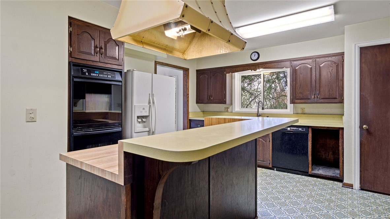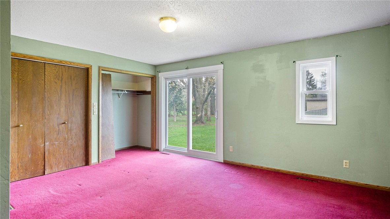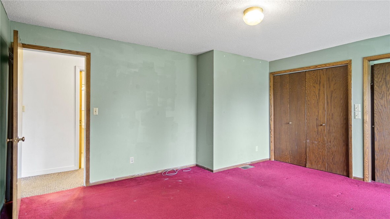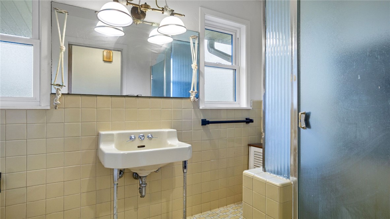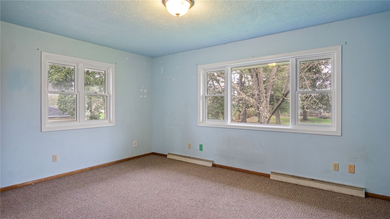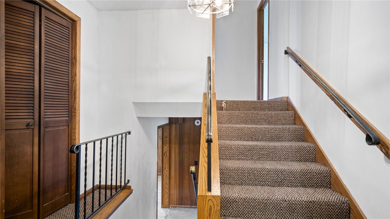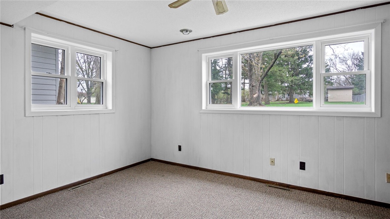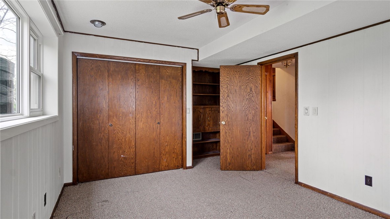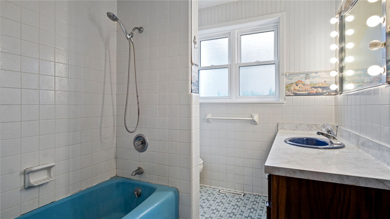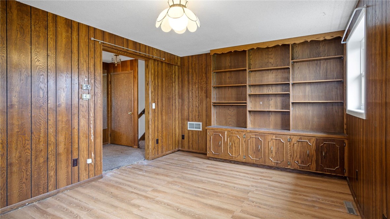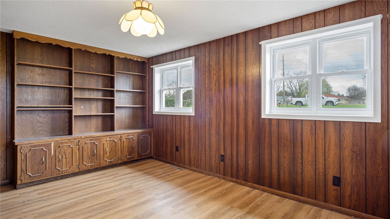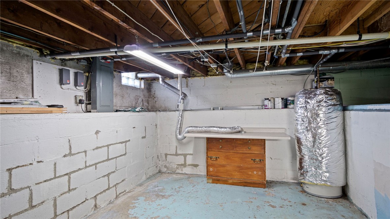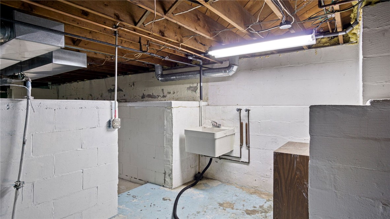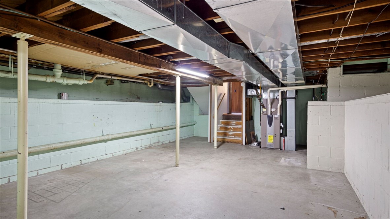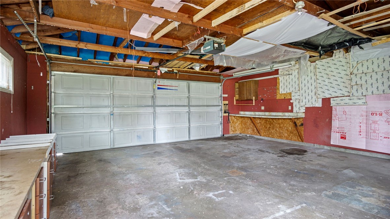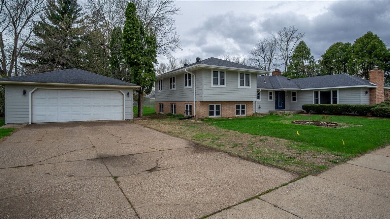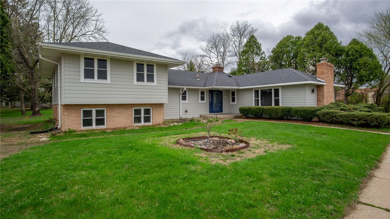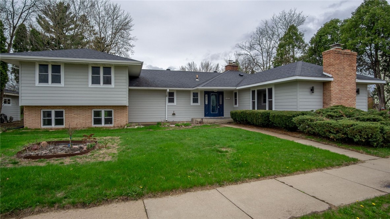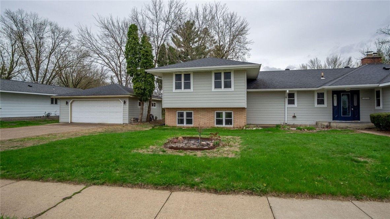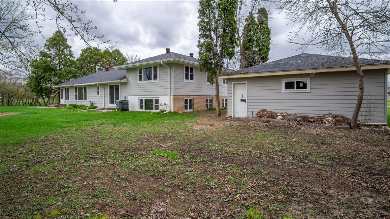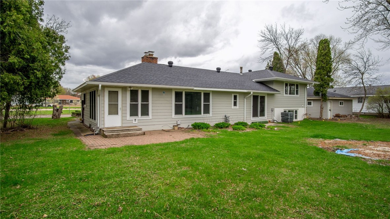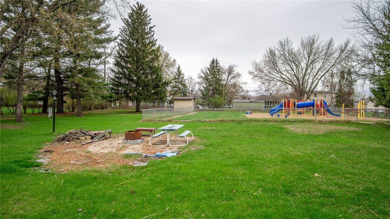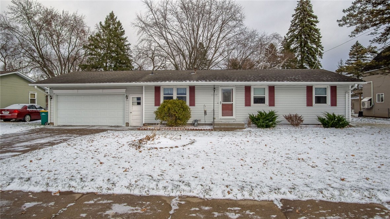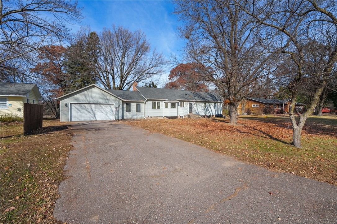1413 E Clairemont Avenue Eau Claire, WI 54701
- Residential | Single Family Residence
- 4
- 3
- 3,405
- 0.39
- 1960
Description
Large Southside home conveniently located near schools, shopping and healthcare. This spacious home features 4 bedrooms, 2 full baths and two fireplaces. The exterior was recently re- sided with smart siding and new windows added. Buyers may find a need for interior updating as home was recently used as a rental. Large bedrooms with Jack and Jill bathroom w/ double vanity. Large addition in 1970. Kitchen features double wall oven, center island with large hood and tons of cabinets. Listed at over $5,000.00 below 3/04/2025 appraised value to assist with needed improvements.
Address
Open on Google Maps- Address 1413 E Clairemont Avenue
- City Eau Claire
- State WI
- Zip 54701
Property Features
Last Updated on January 2, 2026 at 11:05 AM- Above Grade Finished Area: 2,116 SqFt
- Basement: Partial
- Below Grade Finished Area: 617 SqFt
- Below Grade Unfinished Area: 672 SqFt
- Building Area Total: 3,405 SqFt
- Cooling: Central Air, Wall/Window Unit(s)
- Electric: Circuit Breakers
- Fireplace: Two, Wood Burning
- Fireplaces: 2
- Foundation: Block
- Heating: Baseboard, Forced Air
- Levels: Multi/Split
- Living Area: 2,733 SqFt
- Rooms Total: 12
Exterior Features
- Construction: Other, See Remarks
- Covered Spaces: 2
- Garage: 2 Car, Detached
- Lot Size: 0.39 Acres
- Parking: Concrete, Driveway, Detached, Garage
- Patio Features: Concrete, Patio
- Sewer: Public Sewer
- Style: Multi-Level
- Water Source: Public
Property Details
- 2024 Taxes: $4,599
- County: Eau Claire
- Possession: Close of Escrow
- Property Subtype: Single Family Residence
- School District: Eau Claire Area
- Status: Active w/ Offer
- Township: City of Eau Claire
- Year Built: 1960
- Zoning: Residential
- Listing Office: C21 Affiliated
Appliances Included
- Electric Water Heater
- Other
- Oven
- Range
- Refrigerator
- Range Hood
- See Remarks
Mortgage Calculator
Monthly
- Loan Amount
- Down Payment
- Monthly Mortgage Payment
- Property Tax
- Home Insurance
- PMI
- Monthly HOA Fees
Please Note: All amounts are estimates and cannot be guaranteed.
Room Dimensions
- Bathroom #1: 7' x 8', Ceramic Tile, Lower Level
- Bathroom #2: 10' x 7', Ceramic Tile, Tile, Upper Level
- Bathroom #3: 10' x 5', Ceramic Tile, Tile, Main Level
- Bedroom #1: 17' x 11', Carpet, Lower Level
- Bedroom #2: 18' x 13', Carpet, Upper Level
- Bedroom #3: 18' x 12', Carpet, Upper Level
- Bedroom #4: 16' x 14', Carpet, Main Level
- Den: 15' x 12', Laminate, Lower Level
- Dining Area: 9' x 13', Carpet, Main Level
- Family Room: 15' x 20', Carpet, Main Level
- Kitchen: 13' x 21', Vinyl, Main Level
- Living Room: 13' x 18', Carpet, Main Level

