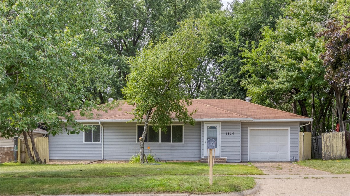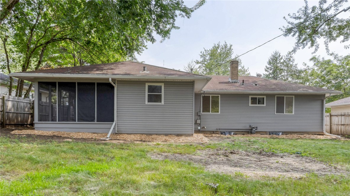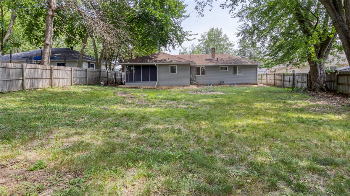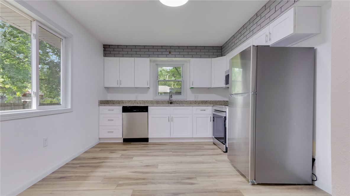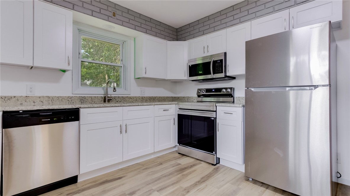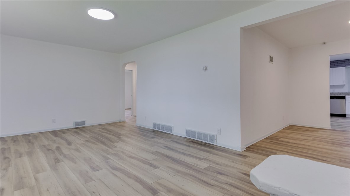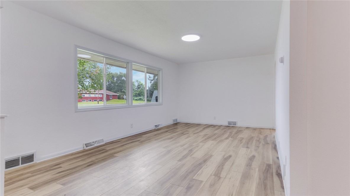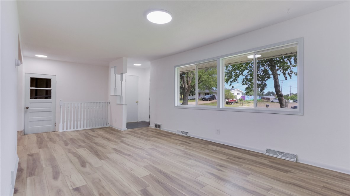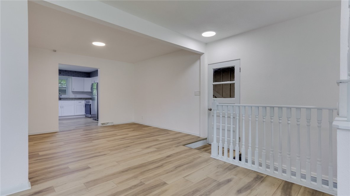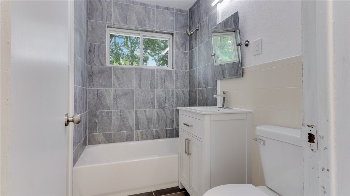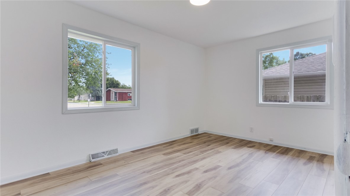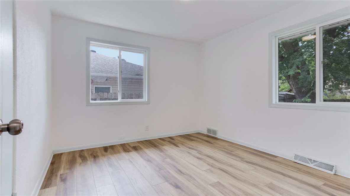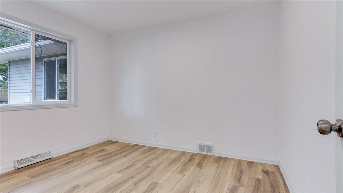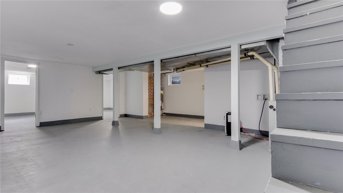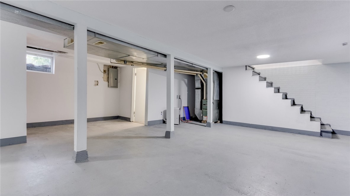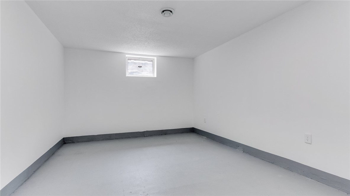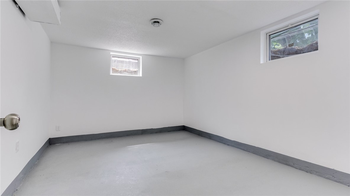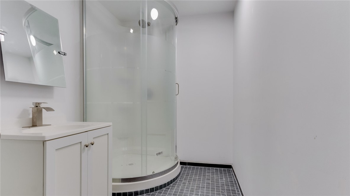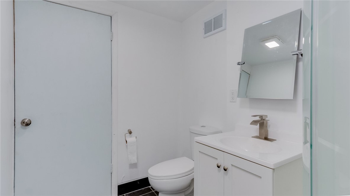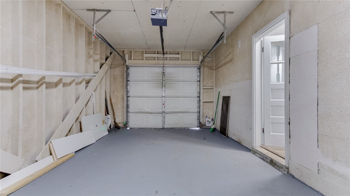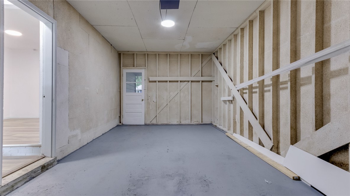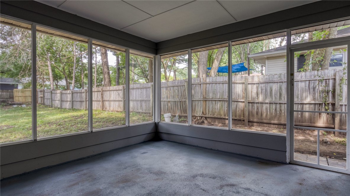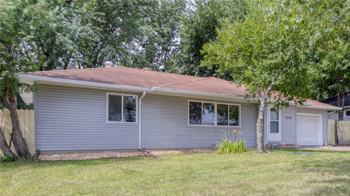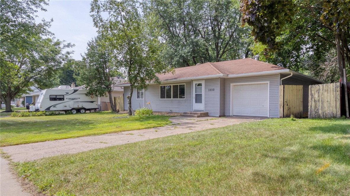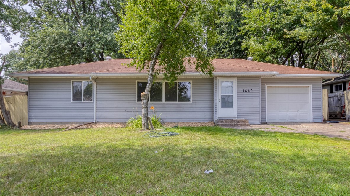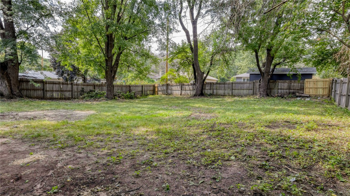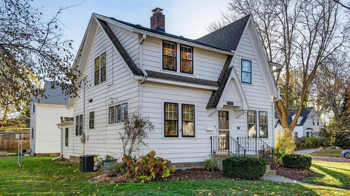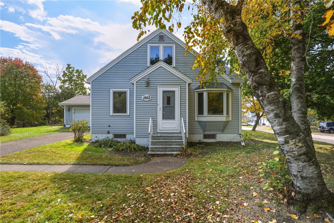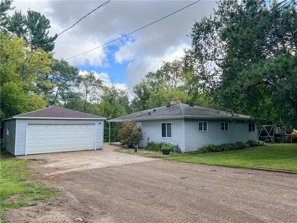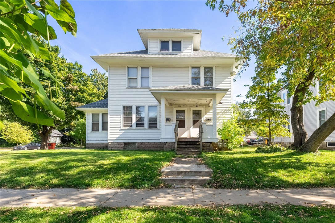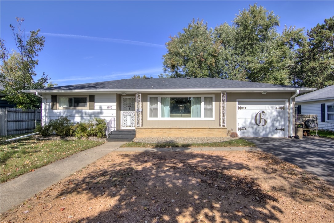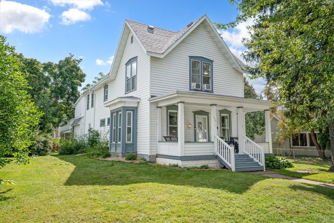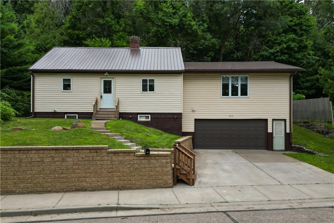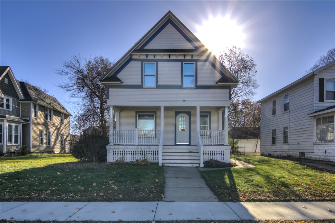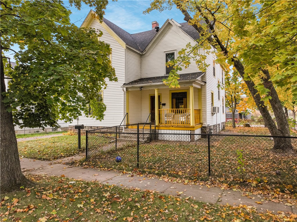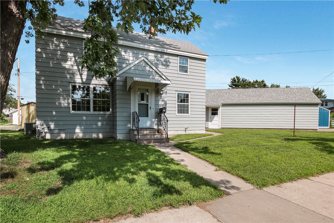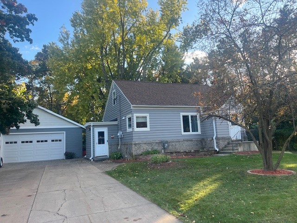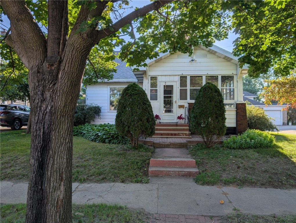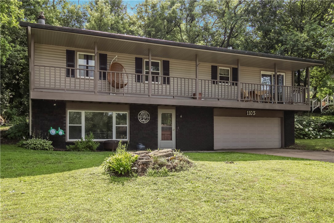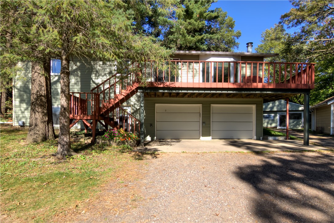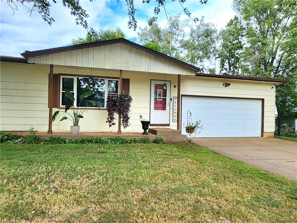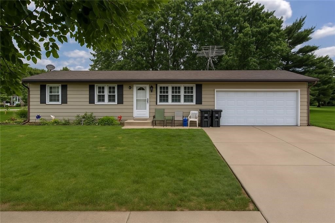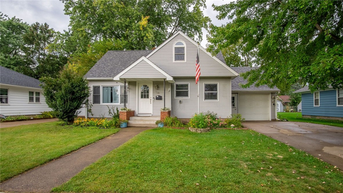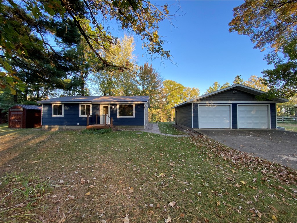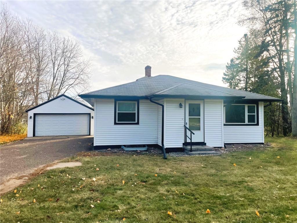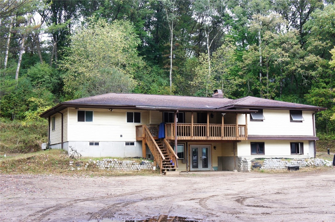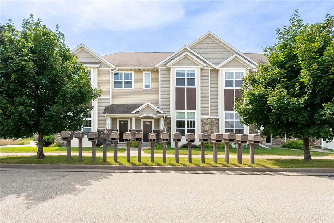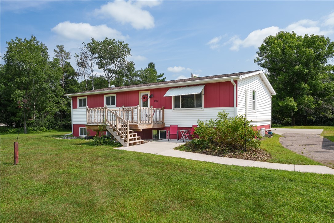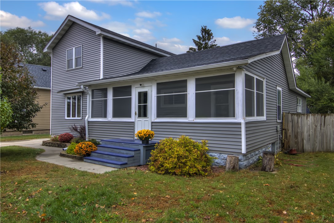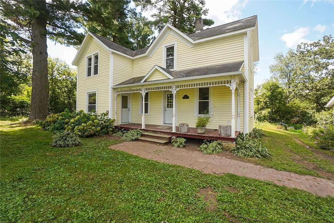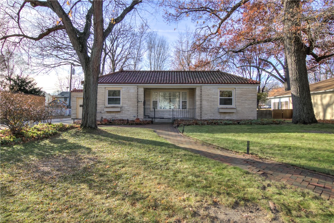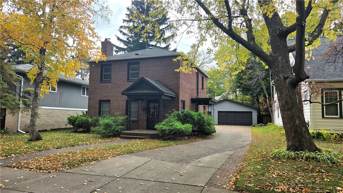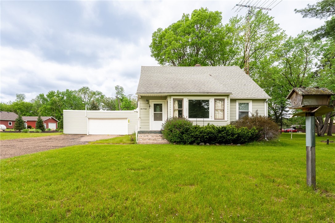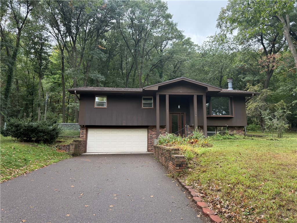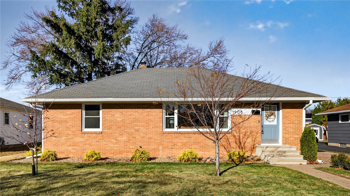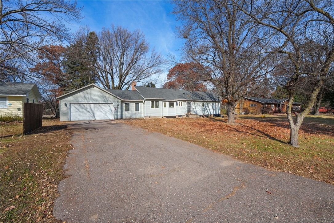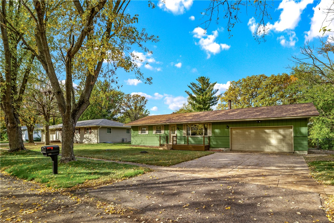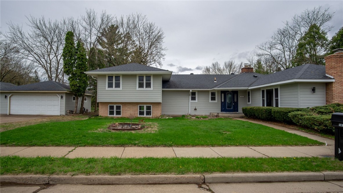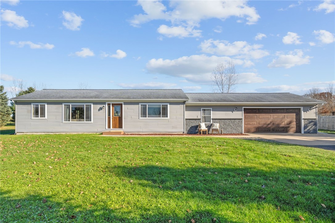1820 Rudolph Court Eau Claire, WI 54701
- Residential | Single Family Residence
- 3
- 2
- 2,216
- 0.25
- 1955
Description
Move right in to this beautifully updated one-story home featuring 3 bedrooms, 2 bathrooms, and a spacious layout. The brand-new kitchen shines with stylish cabinets, gleaming stainless steel appliances (2025). Electrical panel (2025), water heater (2025) The finished basement offers two versatile rooms—perfect for home offices, a hobby area, home gym, guest space, or whatever fits your needs. Located just steps from the scenic Putnam Park Nature Trail with access to the University, this home combines the best of nature and convenience. Enjoy a large lot with a privacy-fenced yard, screened porch, and easy access to highways, schools, shopping, restaurants, and downtown. Home is pre-inspected.
Address
Open on Google Maps- Address 1820 Rudolph Court
- City Eau Claire
- State WI
- Zip 54701
Property Features
Last Updated on October 21, 2025 at 7:25 PM- Above Grade Finished Area: 1,192 SqFt
- Basement: Full, Finished
- Below Grade Finished Area: 1,024 SqFt
- Building Area Total: 2,216 SqFt
- Electric: Circuit Breakers
- Foundation: Block
- Heating: Forced Air
- Levels: One
- Living Area: 2,216 SqFt
- Rooms Total: 12
Exterior Features
- Construction: Vinyl Siding
- Covered Spaces: 1
- Garage: 1 Car, Attached
- Lot Size: 0.25 Acres
- Parking: Attached, Concrete, Driveway, Garage
- Patio Features: Porch, Screened
- Sewer: Public Sewer
- Stories: 1
- Style: One Story
- Water Source: Public
Property Details
- 2024 Taxes: $3,244
- County: Eau Claire
- Possession: Close of Escrow
- Property Subtype: Single Family Residence
- School District: Eau Claire Area
- Status: Active w/ Offer
- Township: City of Eau Claire
- Year Built: 1955
- Zoning: Residential
- Listing Office: Kleven Real Estate Inc
Appliances Included
- Dishwasher
- Electric Water Heater
- Microwave
- Oven
- Range
- Refrigerator
Mortgage Calculator
- Loan Amount
- Down Payment
- Monthly Mortgage Payment
- Property Tax
- Home Insurance
- PMI
- Monthly HOA Fees
Please Note: All amounts are estimates and cannot be guaranteed.
Room Dimensions
- 3 Season Room: 13' x 14', Concrete, Main Level
- Bathroom #1: 9' x 7', Tile, Lower Level
- Bathroom #2: 7' x 7', Tile, Main Level
- Bedroom #1: 9' x 15', Simulated Wood, Plank, Main Level
- Bedroom #2: 11' x 9', Simulated Wood, Plank, Main Level
- Bedroom #3: 11' x 11', Simulated Wood, Plank, Main Level
- Bonus Room: 14' x 10', Concrete, Lower Level
- Dining Room: 11' x 11', Simulated Wood, Plank, Main Level
- Kitchen: 13' x 11', Simulated Wood, Plank, Main Level
- Living Room: 22' x 11', Simulated Wood, Plank, Main Level
- Office: 14' x 10', Concrete, Lower Level
- Rec Room: 22' x 22', Concrete, Lower Level
Similar Properties
Open House: November 27 | 4:30 - 6 PM

