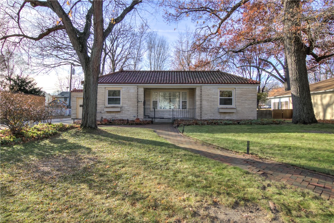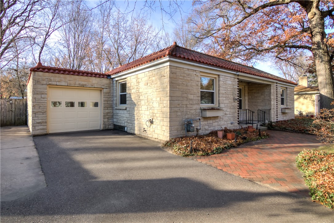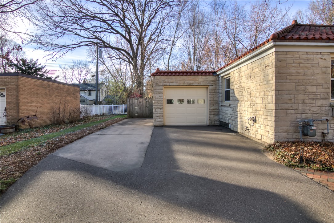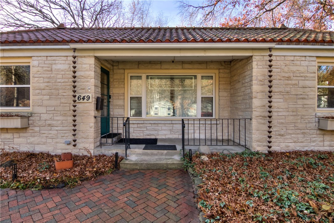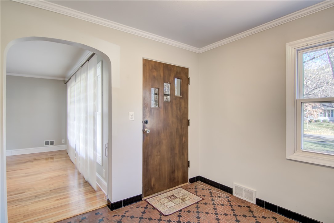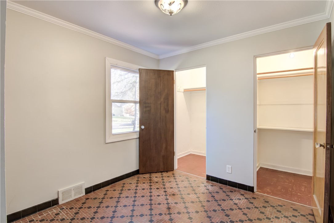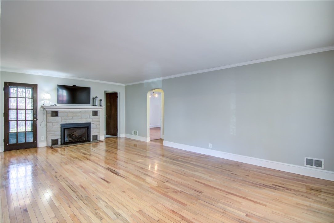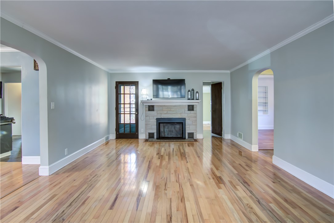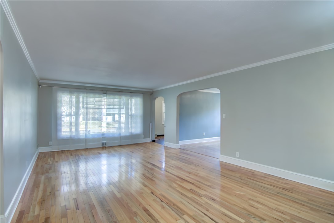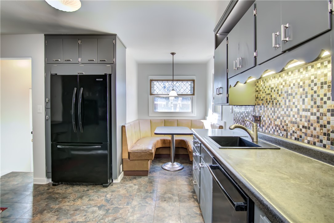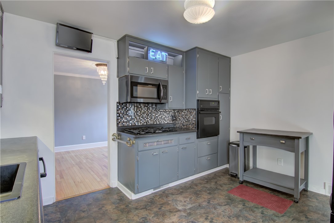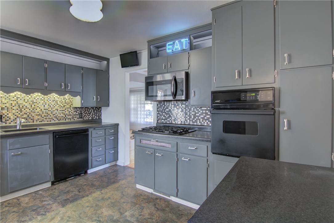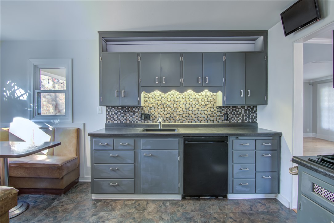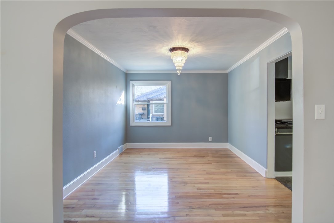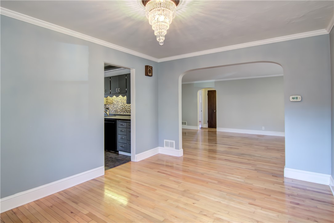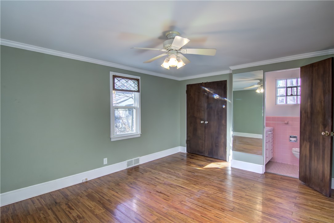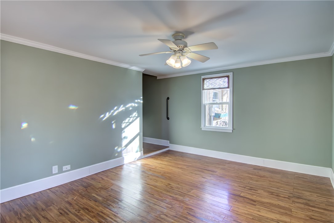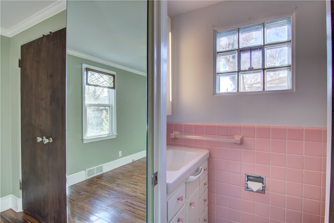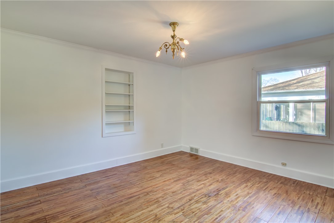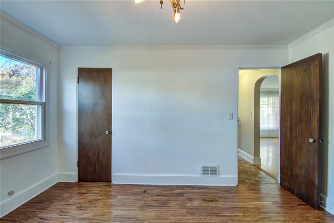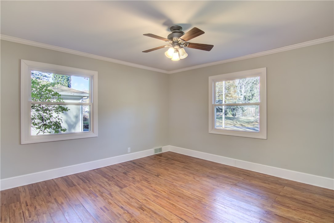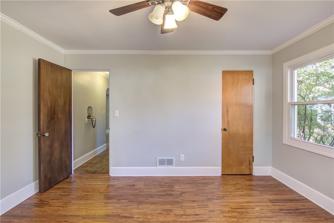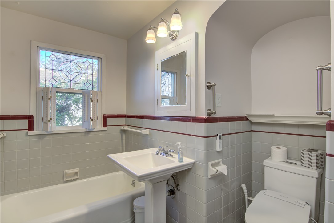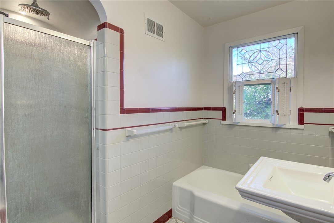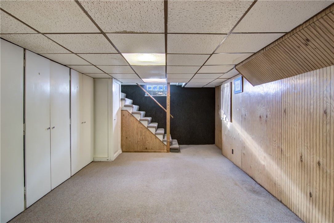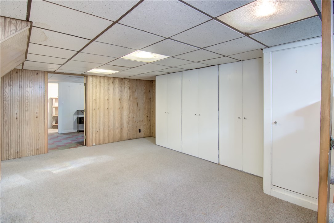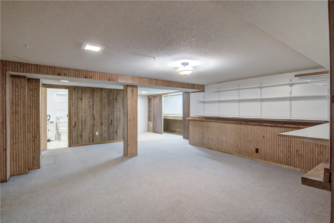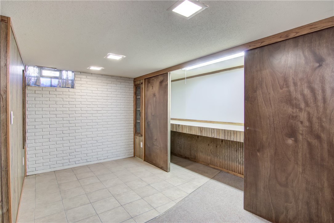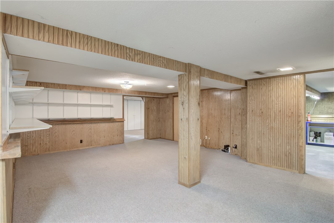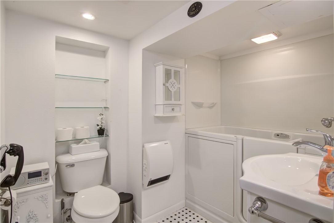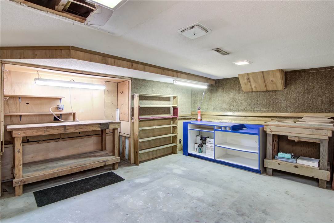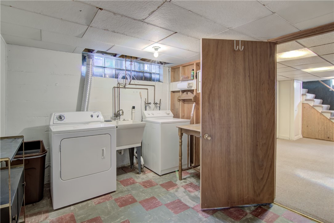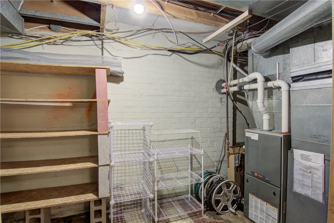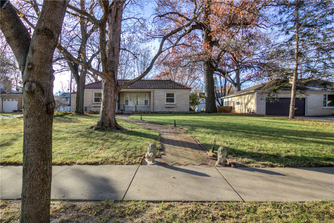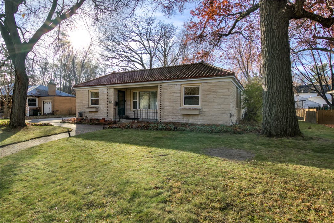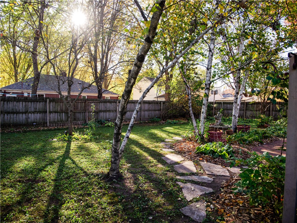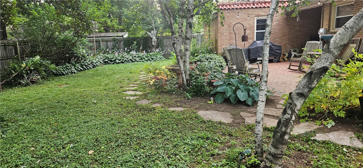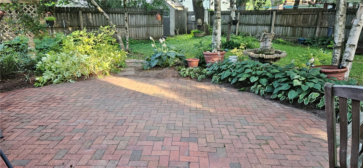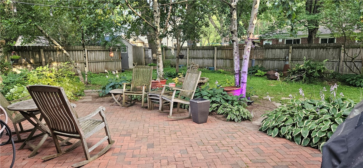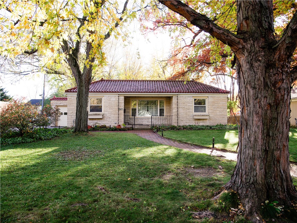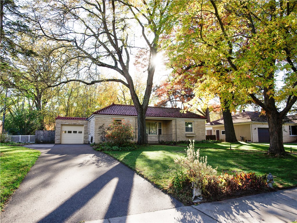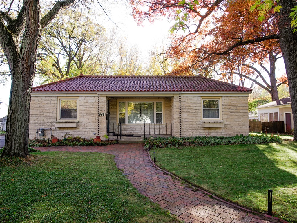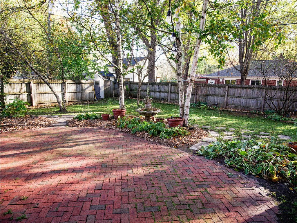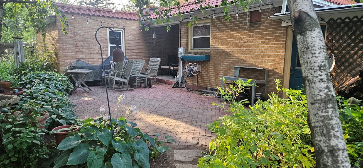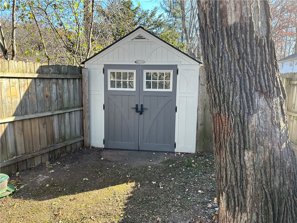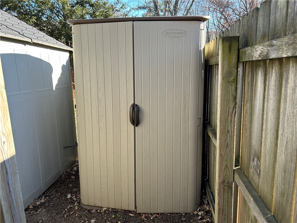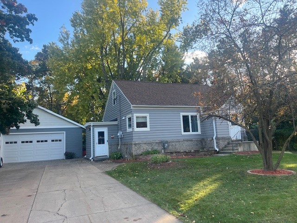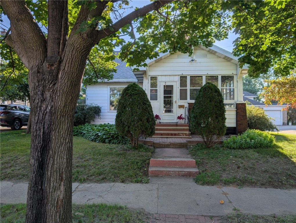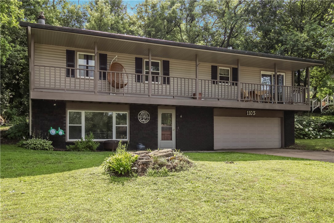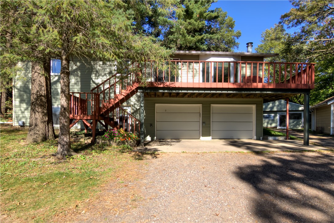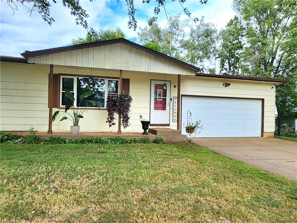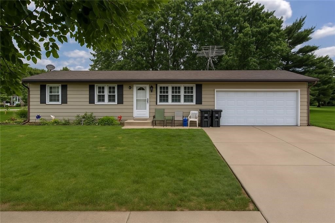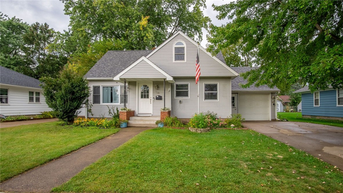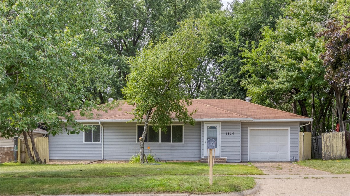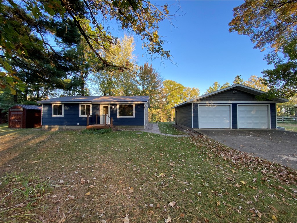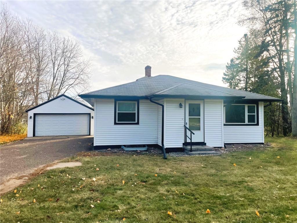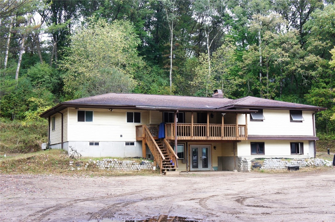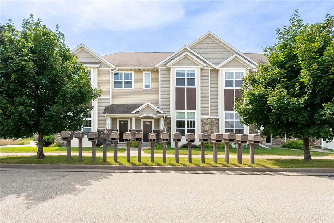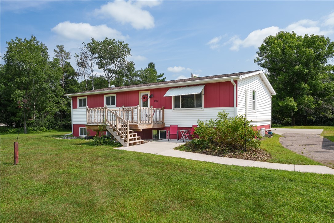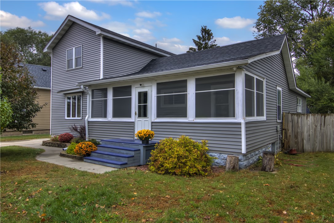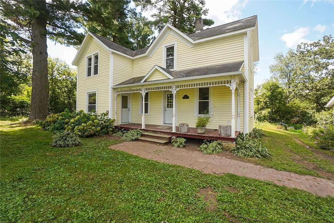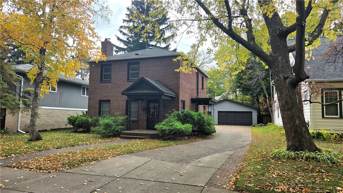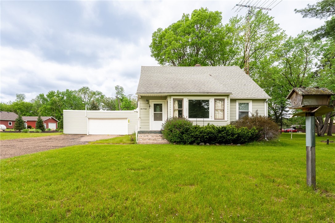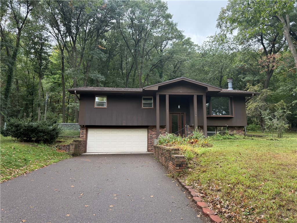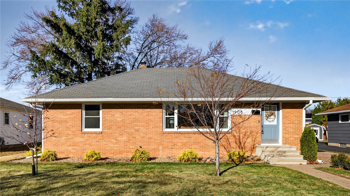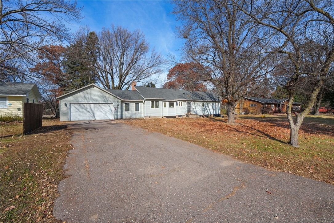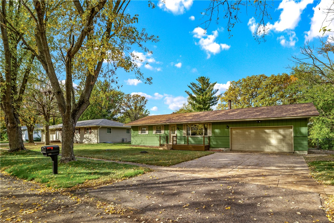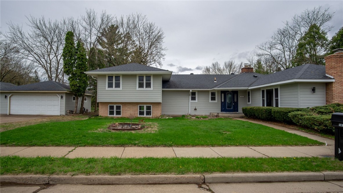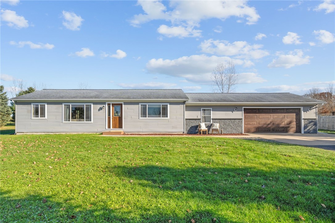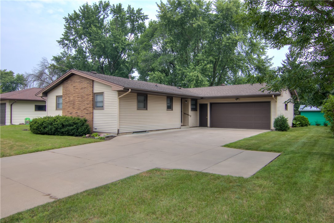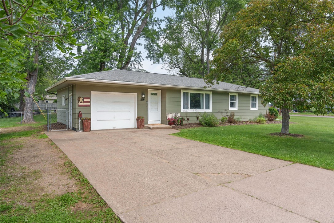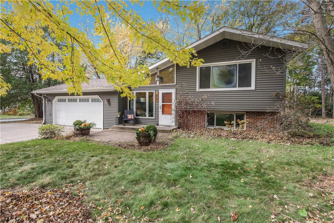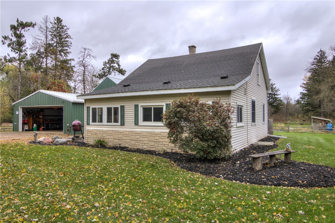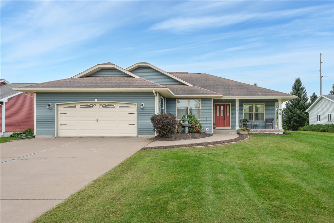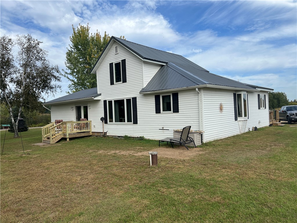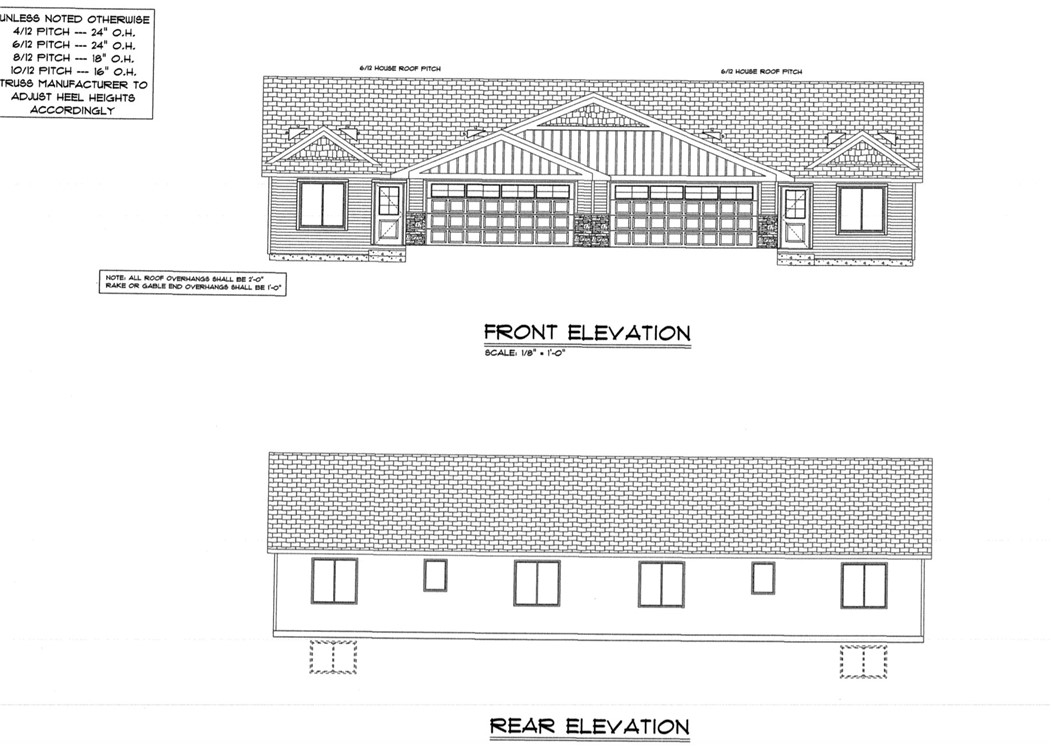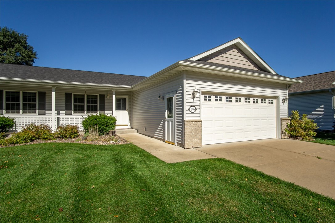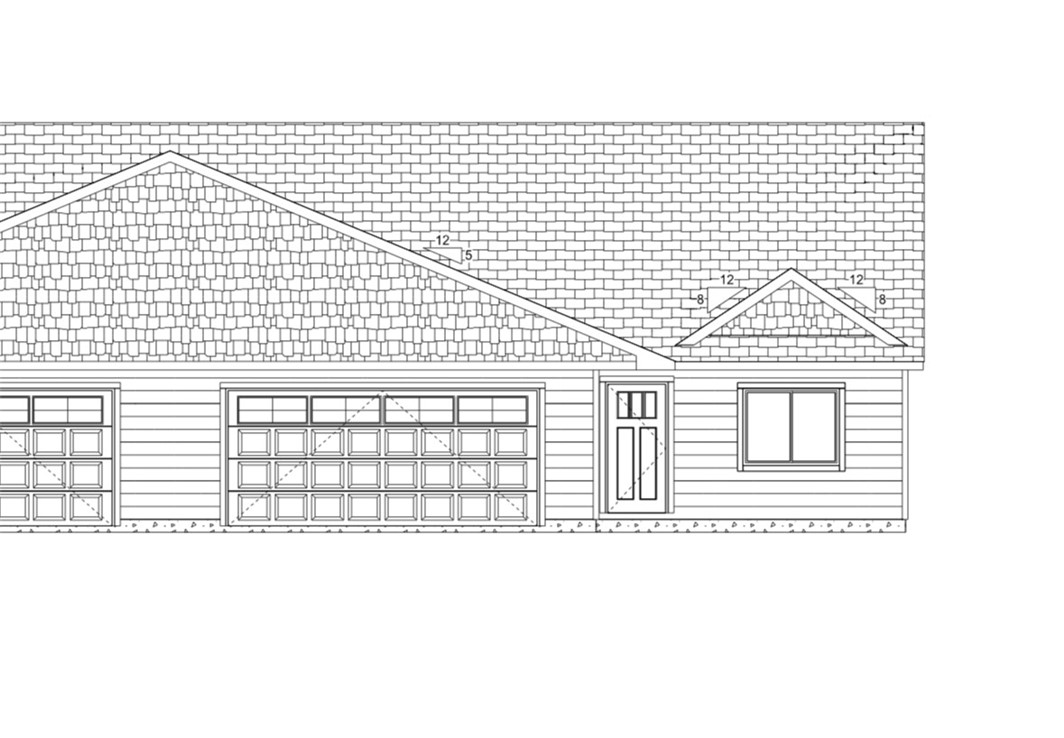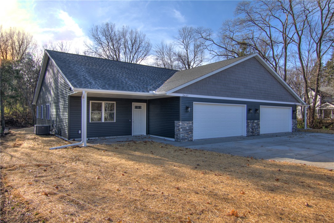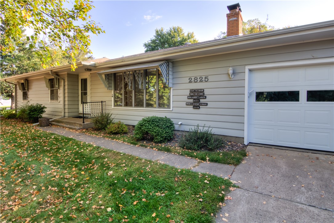649 Putnam Drive Eau Claire, WI 54701
- Residential | Single Family Residence
- 3
- 2
- 1
- 2,976
- 0.27
- 1949
Description
Don't miss out on this beautiful 3rd Ward Charmer with stone/brick exterior and a great layout! Living room features hardwood floors, gas fireplace, crown molding, plenty of room for a nice sized living room set and has a door leading to the covered patio and private yard. Kitchen offers amazing cabinet space, pantry cabinet, gas cooktop, a built in dining area plus it has an oversized formal dining room that can easily fit a 8+ person table. Main floor has 3 great sized bedrooms that can all fit a king bed and the owner's suite has a half bath. Main floor bath offers a soaking tub, step in shower and two linen closets in the hallway. The lower level is huge and has ABUNDANT closets and storage room. It also features a family room, rec room, office nook, workshop, mechanical room, laundry room w/ sink and a bathroom with a step in jacuzzi tub. The fenced in backyard is a like a private retreat with beautiful landscaping, mature trees, flower gardens, stone walkways, garden shed, a covered back patio plus a paver patio. If you love walking trails, this home is for you! It is just steps away from the Putnam Park State Natural Area with a scenic path to walk on. Other features include: extra parking pad, HUGE entry with two closets, vinyl windows, covered front porch, tile roof (extra tiles are in the shed), AC 2023, water heater 2006, furnace 2010, oversized lot & appliances are included. This home is just a short drive to restaurants, Eau Claire's Historic downtown, the farmer's market, parks, Mayo Hospital & so much more. Don't miss out on your chance to own a home in the highly desired Third Ward!
Address
Open on Google Maps- Address 649 Putnam Drive
- City Eau Claire
- State WI
- Zip 54701
Property Features
Last Updated on November 19, 2025 at 1:31 PM- Above Grade Finished Area: 1,602 SqFt
- Basement: Full, Partially Finished
- Below Grade Finished Area: 900 SqFt
- Below Grade Unfinished Area: 474 SqFt
- Building Area Total: 2,976 SqFt
- Cooling: Central Air
- Electric: Circuit Breakers
- Fireplace: One, Gas Log
- Fireplaces: 1
- Foundation: Poured
- Heating: Forced Air
- Levels: One
- Living Area: 2,502 SqFt
- Rooms Total: 14
Exterior Features
- Construction: Brick, Stone
- Covered Spaces: 1
- Fencing: Wood
- Garage: 1 Car, Attached
- Lot Size: 0.27 Acres
- Parking: Asphalt, Attached, Driveway, Garage
- Patio Features: Covered, Patio
- Sewer: Public Sewer
- Stories: 1
- Style: One Story
- Water Source: Public
Property Details
- 2024 Taxes: $4,511
- County: Eau Claire
- Other Structures: Shed(s)
- Possession: Close of Escrow
- Property Subtype: Single Family Residence
- School District: Eau Claire Area
- Status: Active w/ Offer
- Township: City of Eau Claire
- Year Built: 1949
- Zoning: Residential
- Listing Office: Team Tiry Real Estate, LLC
Appliances Included
- Dryer
- Dishwasher
- Electric Water Heater
- Microwave
- Other
- Oven
- Range
- Refrigerator
- See Remarks
- Washer
Mortgage Calculator
- Loan Amount
- Down Payment
- Monthly Mortgage Payment
- Property Tax
- Home Insurance
- PMI
- Monthly HOA Fees
Please Note: All amounts are estimates and cannot be guaranteed.
Room Dimensions
- Bathroom #1: 8' x 6', Tile, Lower Level
- Bathroom #2: 5' x 3', Tile, Main Level
- Bathroom #3: 9' x 8', Tile, Main Level
- Bedroom #1: 15' x 11', Wood, Main Level
- Bedroom #2: 13' x 11', Wood, Main Level
- Bedroom #3: 13' x 12', Wood, Main Level
- Dining Area: 13' x 10', Wood, Main Level
- Entry/Foyer: 9' x 9', Tile, Main Level
- Family Room: 20' x 17', Carpet, Lower Level
- Kitchen: 13' x 9', Vinyl, Main Level
- Laundry Room: 13' x 9', Tile, Lower Level
- Living Room: 23' x 14', Wood, Main Level
- Office: 7' x 7', Tile, Lower Level
- Rec Room: 19' x 9', Carpet, Lower Level
Similar Properties
Open House: November 27 | 4:30 - 6 PM

