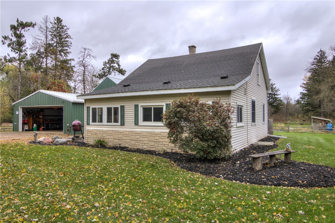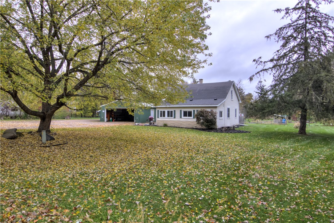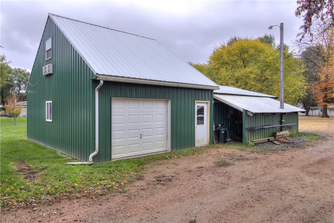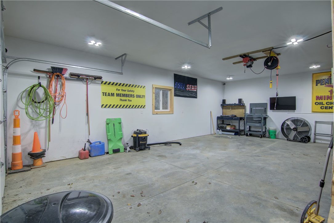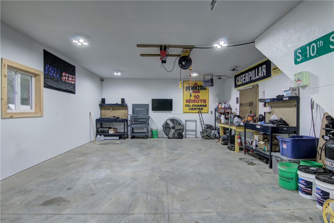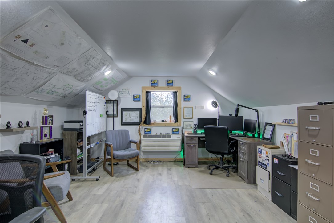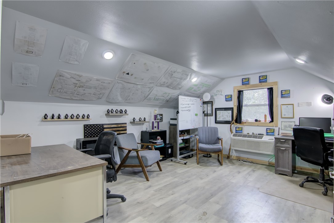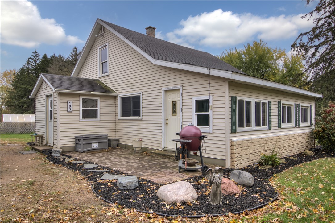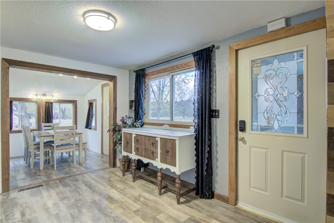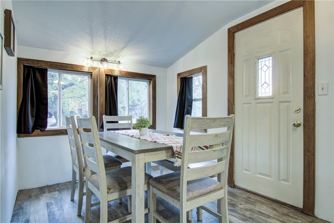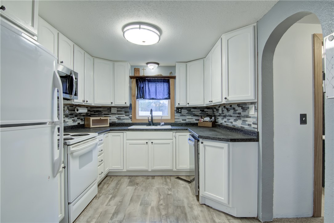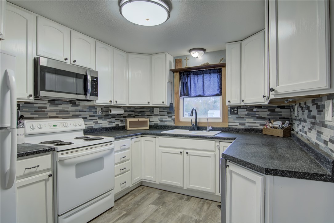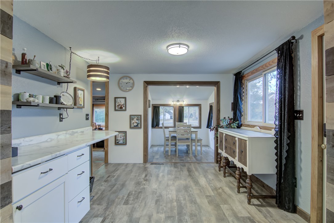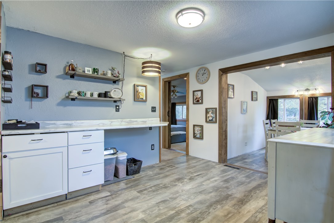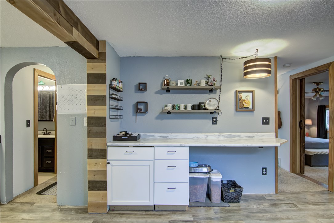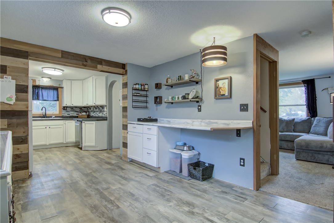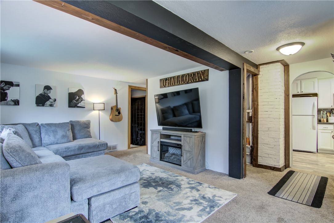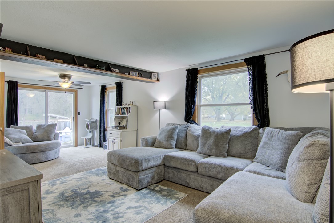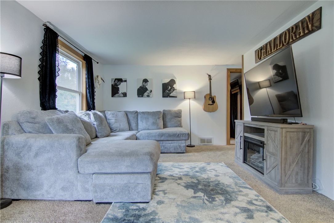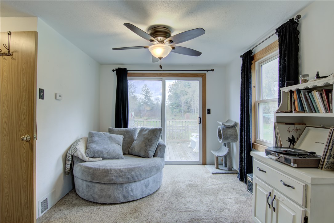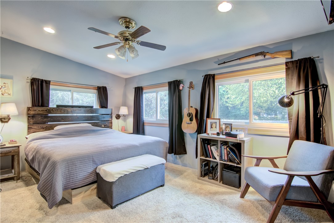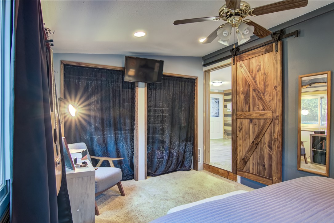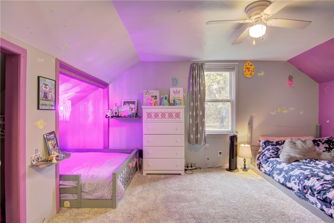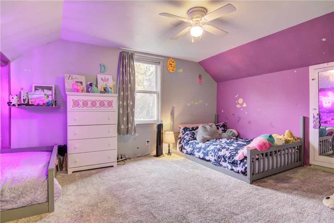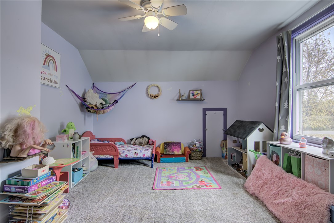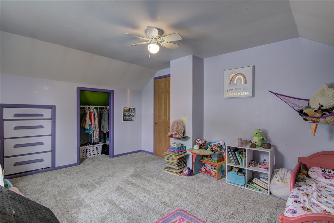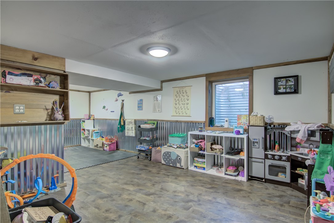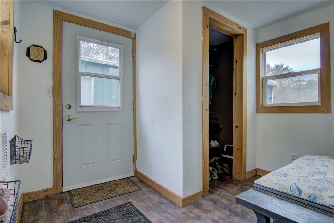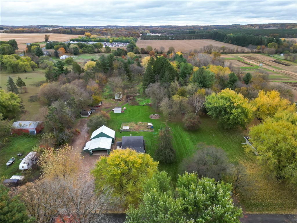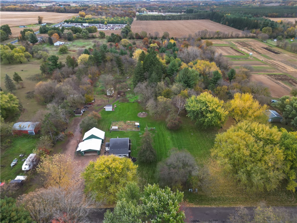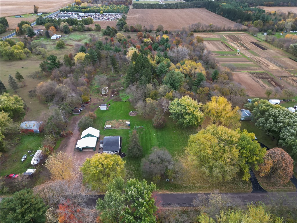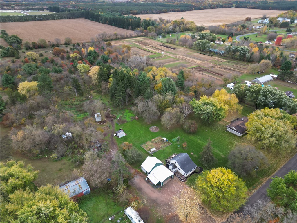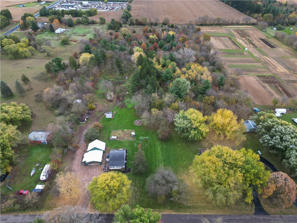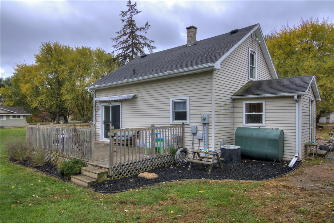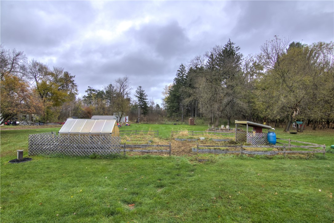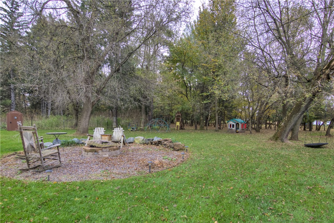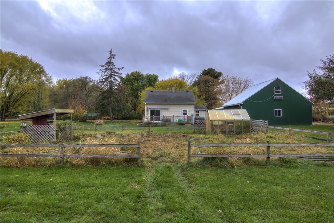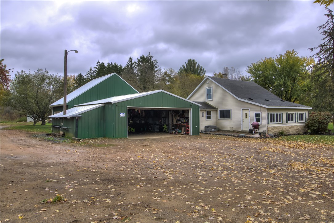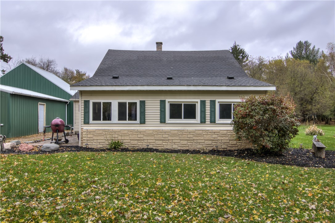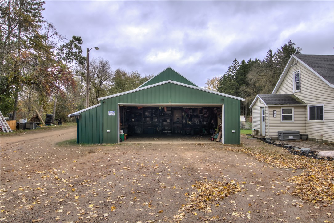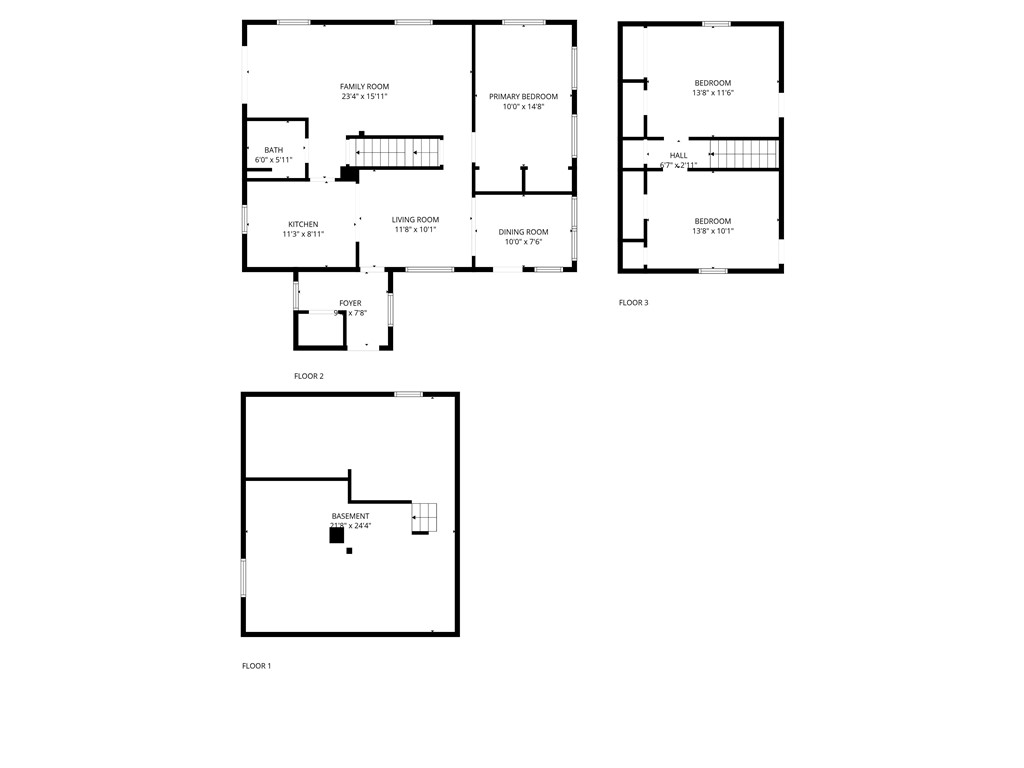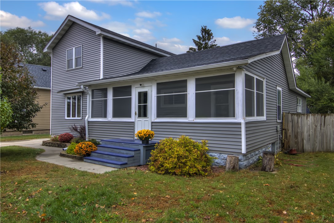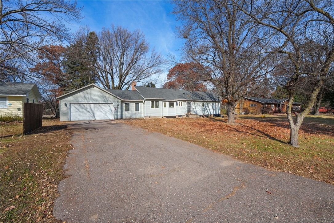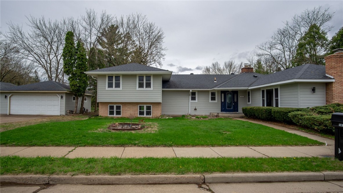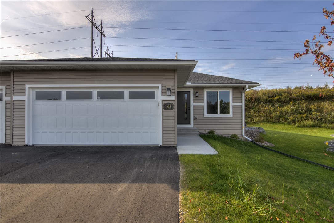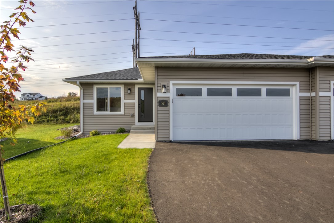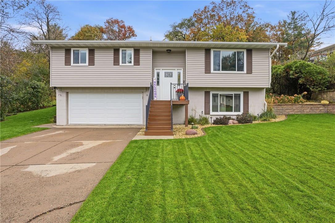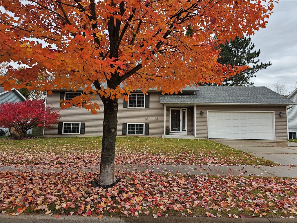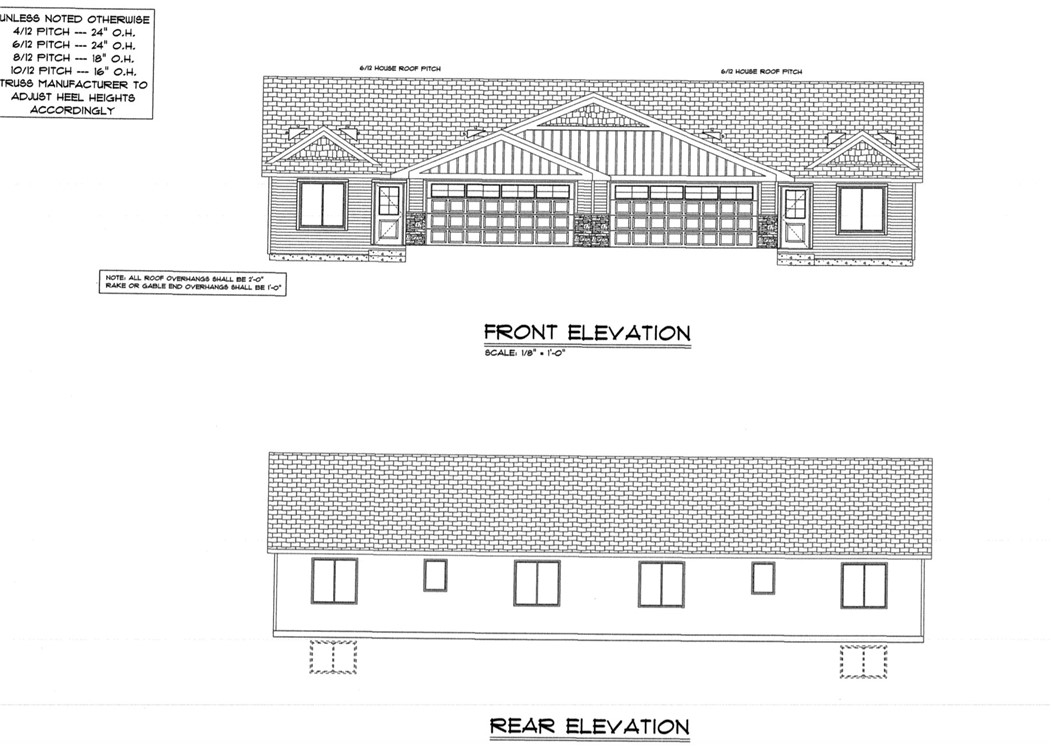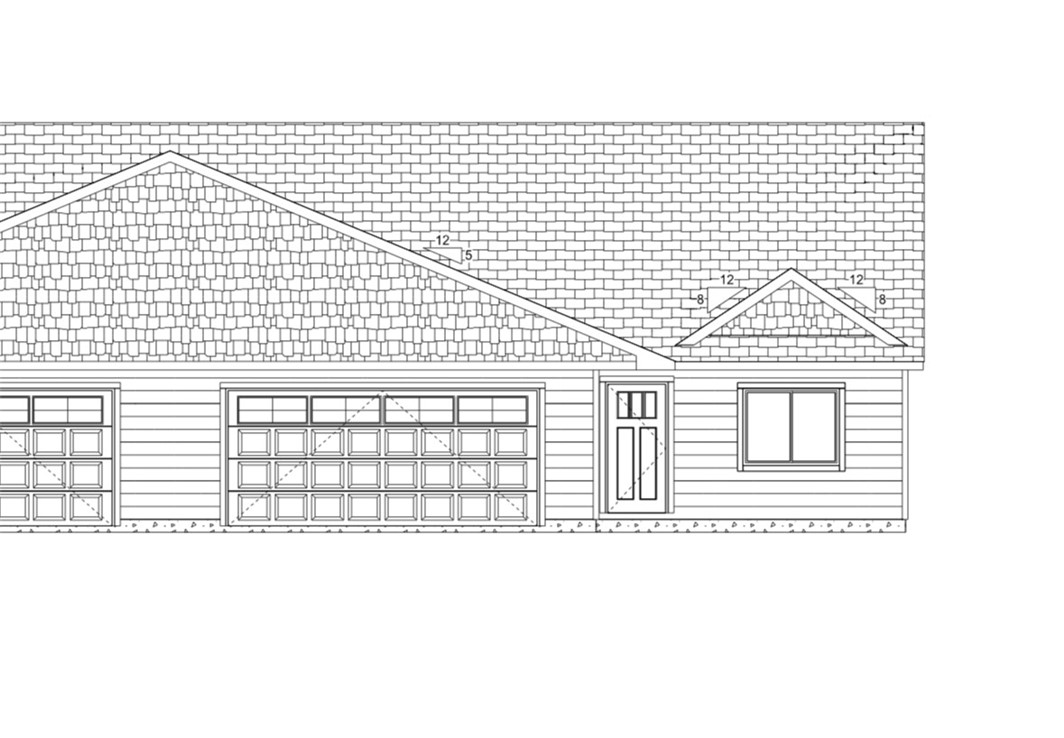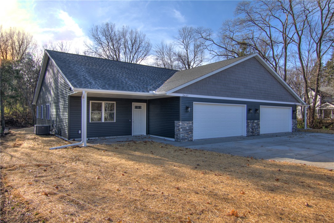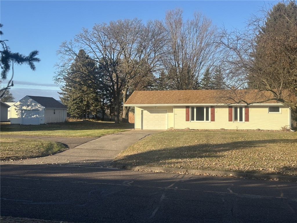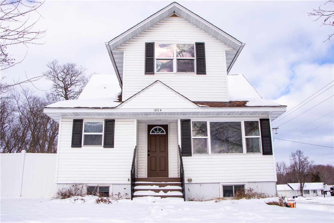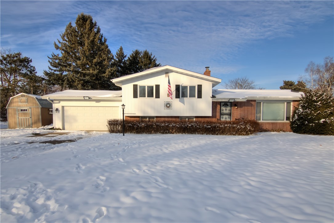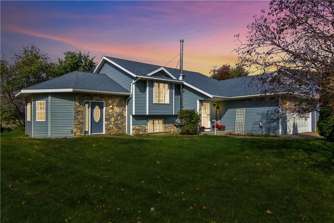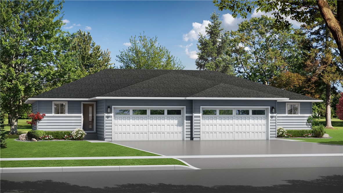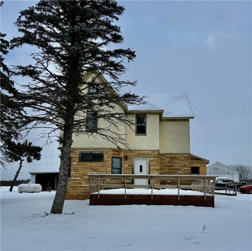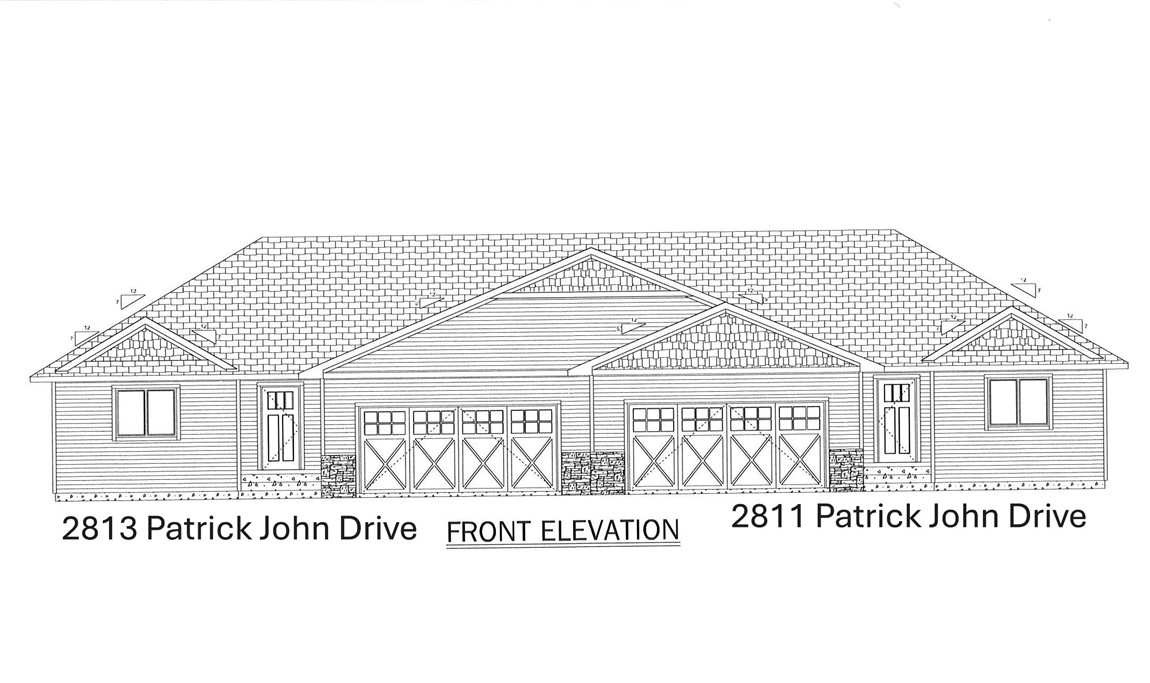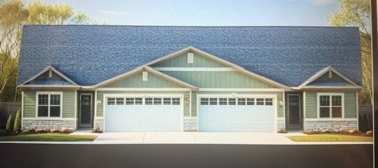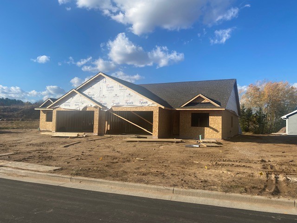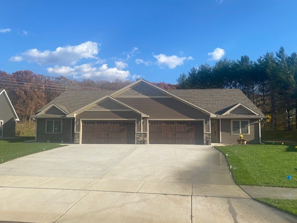103 S Buena Vista Road Elk Mound, WI 54739
- Residential | Single Family Residence
- 3
- 1
- 1,749
- 2.76
- 1947
Description
Welcome to your very own slice of paradise in Elk Mound’s Town of Union, perfectly placed in the Eau Claire School District, just 10 minutes from Hwy 12. This 3 bedroom home sits on nearly 3 acres...landscaped with raised garden beds, walking trails, and a custom stone fire pit area. Step inside to find modern updates throughout...new window and door trim, vinyl plank flooring, updated kitchen cabinets, countertops, backsplash and newer appliances. The partially finished basement adds extra living or hobby space, while thoughtful updates like the roof and windows (10 years), siding (14 years), furnace (7 years), and mound septic (15 years) mean peace of mind for years to come. Outside, it’s a homesteader’s dream with multiple outbuildings including a chicken coop, small barn, greenhouse, tin feed shed, storage shed, deer stand, and playground equipment! And for the ultimate bonus, there's a 20x30 heated and insulated shop with an overhead door, plus a finished second story with heating and A/C, perfect for a studio, office, or business! Whether you’re starting a hobby farm, need room to roam for your business or peace of mind, or just crave quiet country living with city conveniences nearby...this property checks every box.
Address
Open on Google Maps- Address 103 S Buena Vista Road
- City Elk Mound
- State WI
- Zip 54739
Property Features
Last Updated on January 2, 2026 at 1:45 PM- Above Grade Finished Area: 1,221 SqFt
- Basement: Full, Partially Finished
- Below Grade Finished Area: 264 SqFt
- Below Grade Unfinished Area: 264 SqFt
- Building Area Total: 1,749 SqFt
- Cooling: Central Air
- Electric: Circuit Breakers
- Foundation: Block
- Heating: Forced Air
- Levels: One and One Half
- Living Area: 1,485 SqFt
- Rooms Total: 10
- Windows: Window Coverings
Exterior Features
- Construction: Vinyl Siding
- Covered Spaces: 3
- Exterior Features: Play Structure
- Fencing: Other, See Remarks
- Garage: 3 Car, Detached
- Lot Size: 2.76 Acres
- Parking: Driveway, Detached, Garage, Gravel
- Patio Features: Deck
- Sewer: Mound Septic
- Style: One and One Half Story
- Water Source: Drilled Well
Property Details
- 2024 Taxes: $1,928
- County: Eau Claire
- Other Structures: Barn(s), Greenhouse, Shed(s), Workshop
- Possession: Close of Escrow
- Property Subtype: Single Family Residence
- School District: Eau Claire Area
- Status: Active w/ Offer
- Township: Town of Union
- Year Built: 1947
- Zoning: Residential
- Listing Office: Property Shoppe Realty, LLC
Appliances Included
- Dryer
- Dishwasher
- Electric Water Heater
- Freezer
- Microwave
- Other
- Oven
- Range
- Refrigerator
- See Remarks
- Washer
Mortgage Calculator
- Loan Amount
- Down Payment
- Monthly Mortgage Payment
- Property Tax
- Home Insurance
- PMI
- Monthly HOA Fees
Please Note: All amounts are estimates and cannot be guaranteed.
Room Dimensions
- Bathroom #1: 6' x 6', Simulated Wood, Plank, Main Level
- Bedroom #1: 10' x 14', Carpet, Upper Level
- Bedroom #2: 12' x 14', Carpet, Upper Level
- Bedroom #3: 15' x 10', Carpet, Main Level
- Dining Room: 8' x 10', Simulated Wood, Plank, Main Level
- Entry/Foyer: 8' x 9', Simulated Wood, Plank, Main Level
- Kitchen: 9' x 11', Simulated Wood, Plank, Main Level
- Laundry Room: 24' x 22', Concrete, Lower Level
- Living Room: 16' x 23', Carpet, Main Level
- Rec Room: 24' x 22', Simulated Wood, Plank, Lower Level
Similar Properties
Open House: January 9 | 10 AM - 2 PM
523 Hagman Street Lot 28
Open House: January 9 | 10 AM - 2 PM
521 Hagman Street Lot 27
Open House: January 9 | 10 AM - 2 PM
LOT 28 Sequoia Drive
Open House: January 9 | 4:30 - 6 PM
2314 Vesterheim Street
Open House: January 9 | 10 AM - 2 PM

