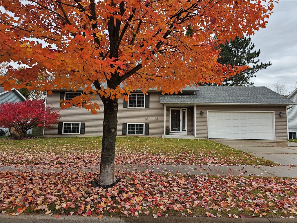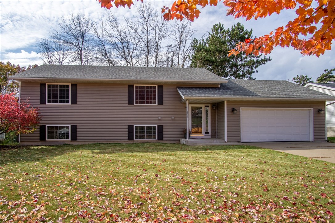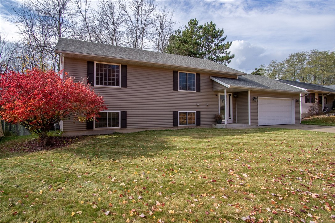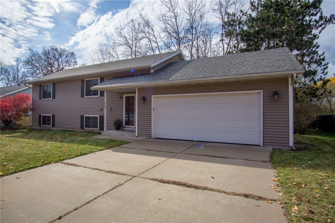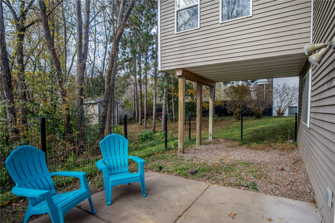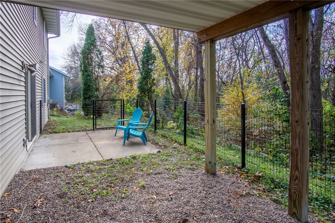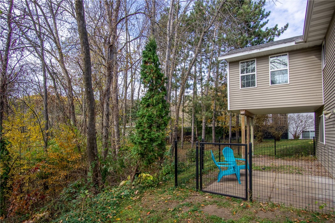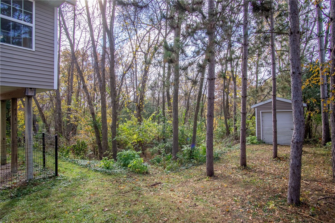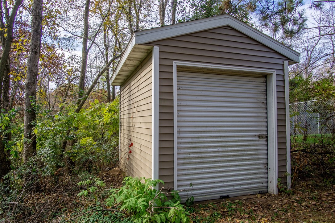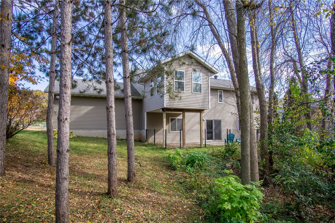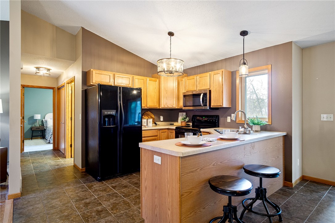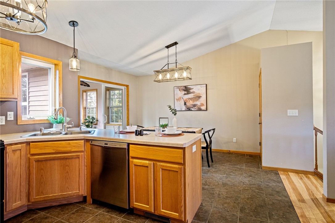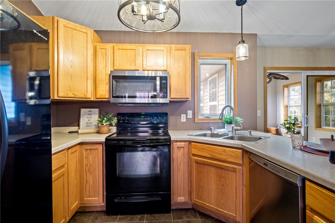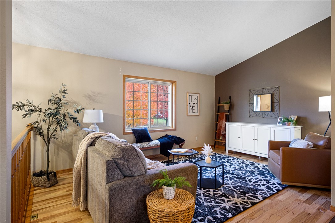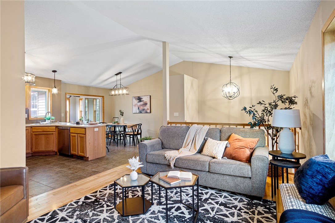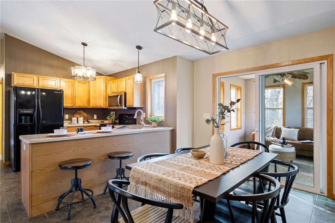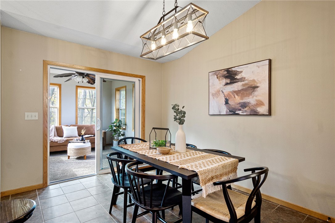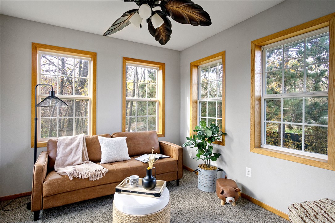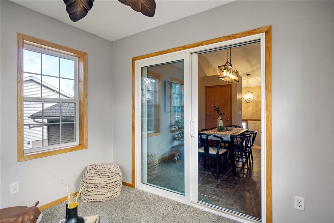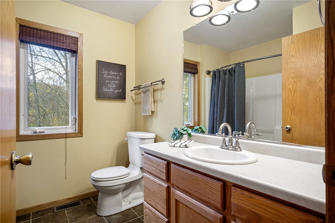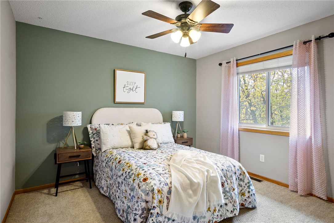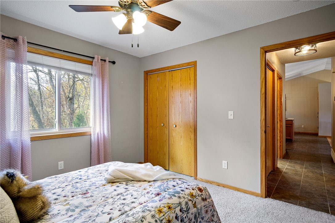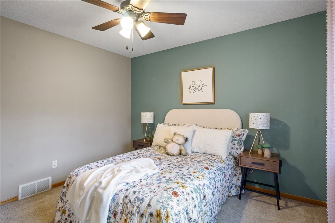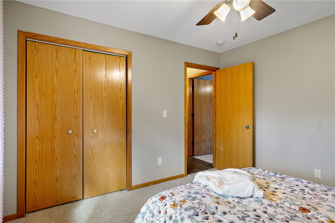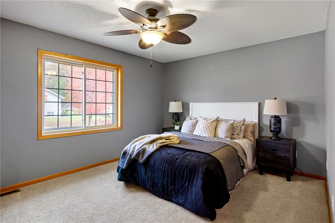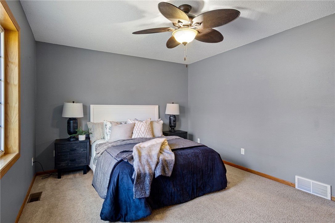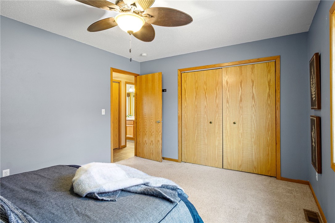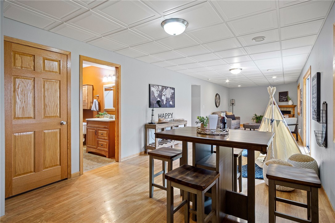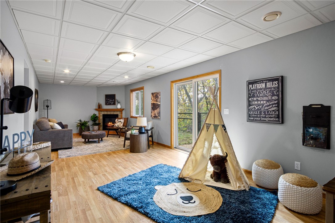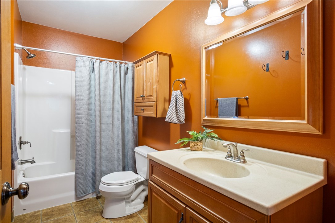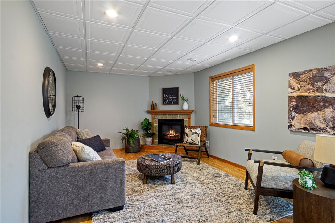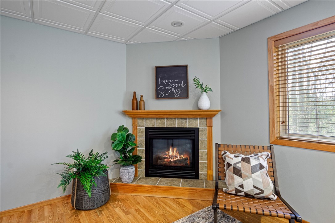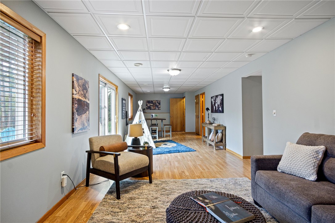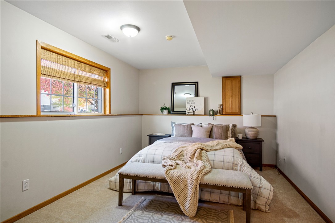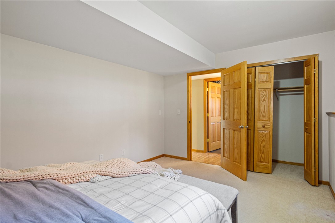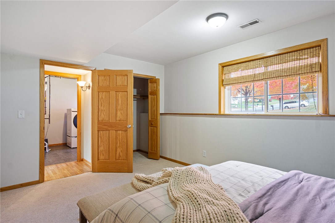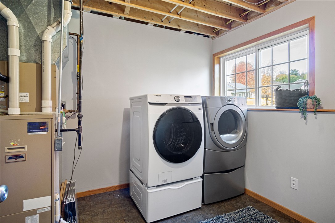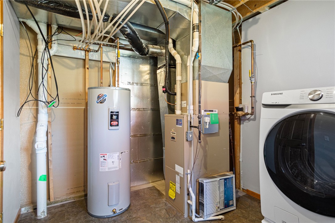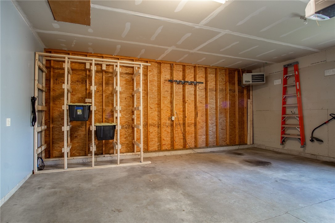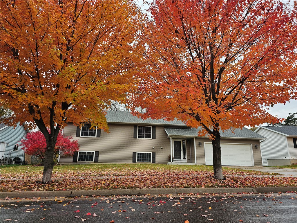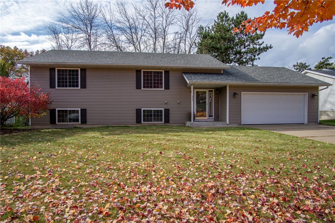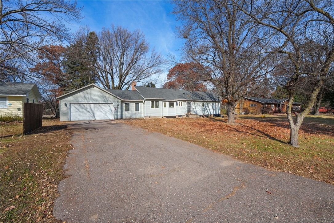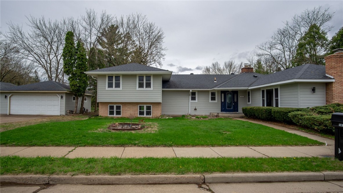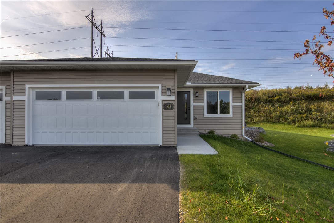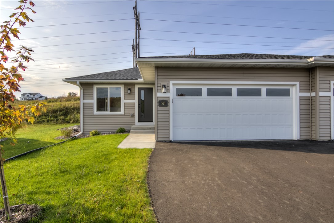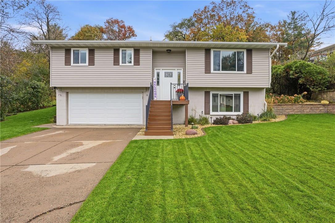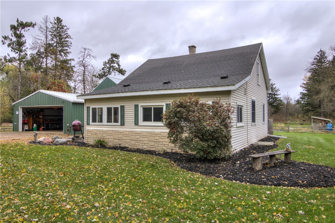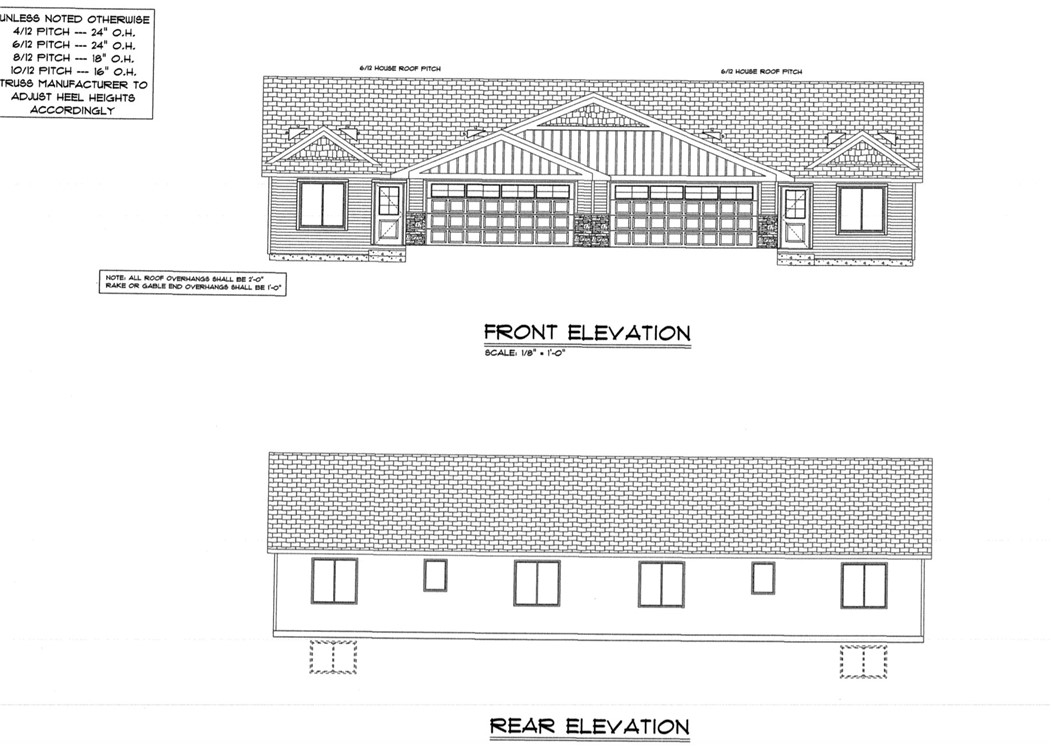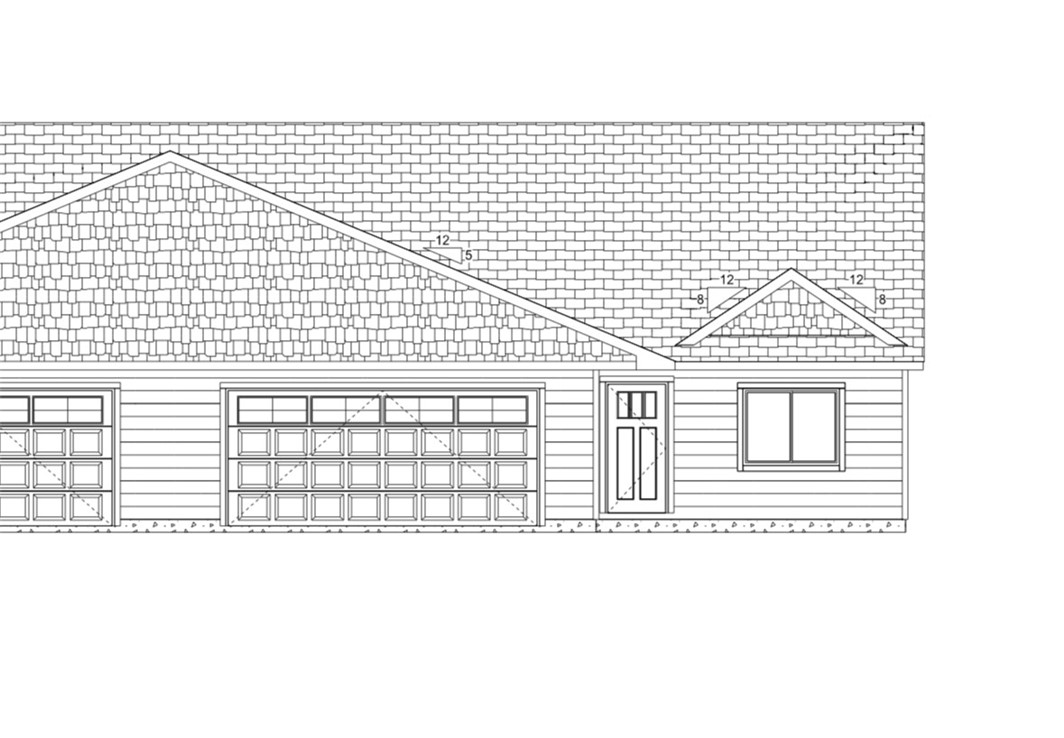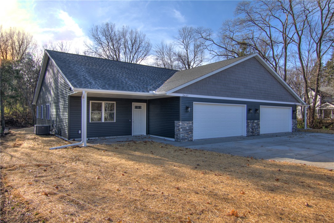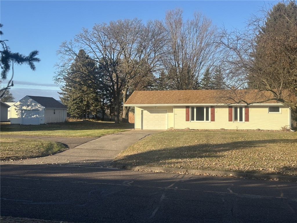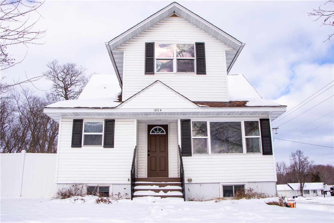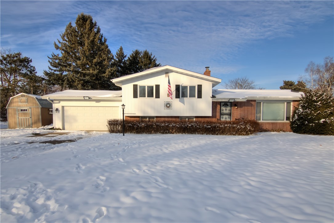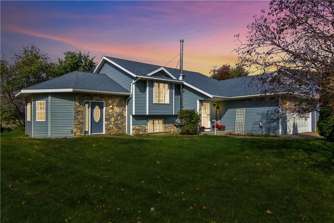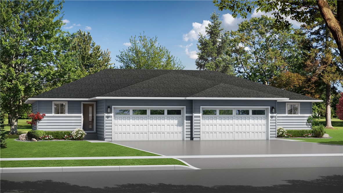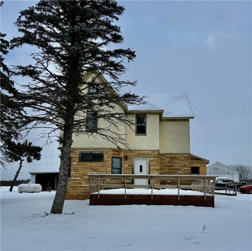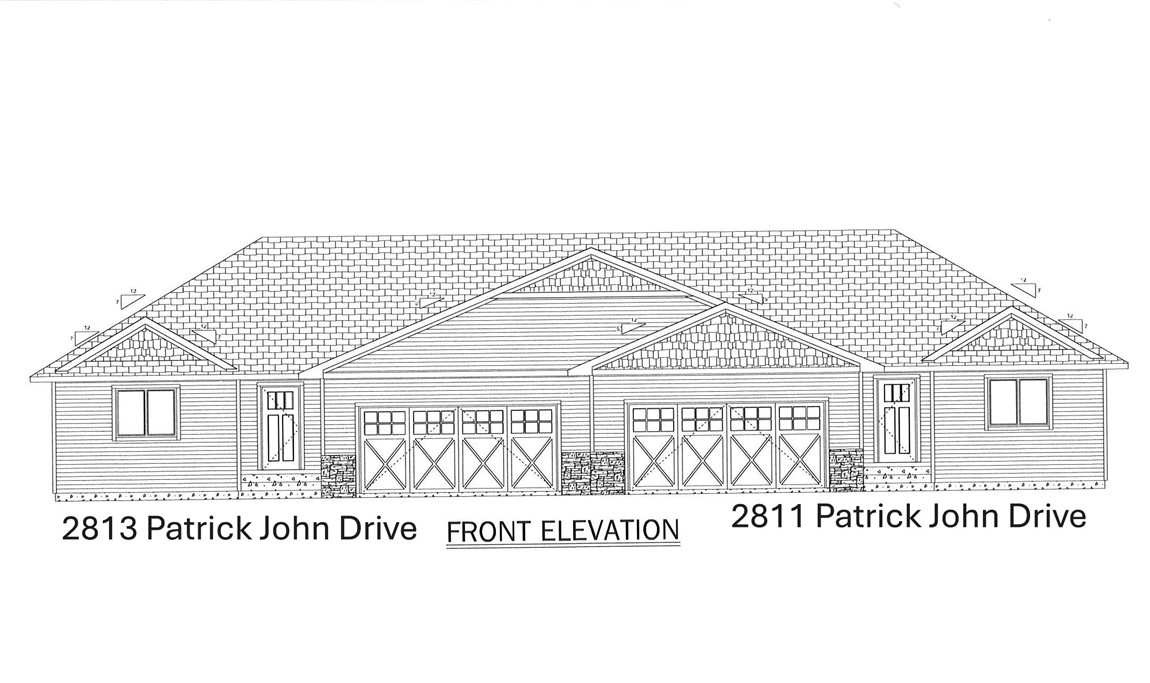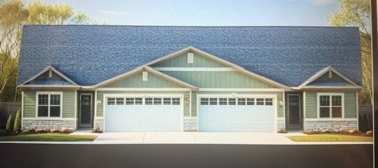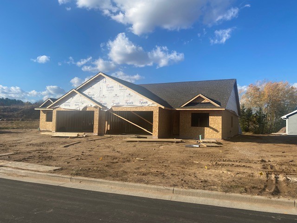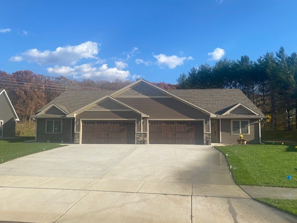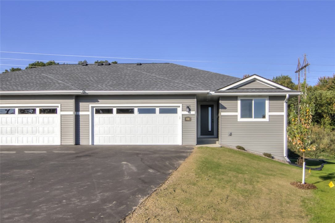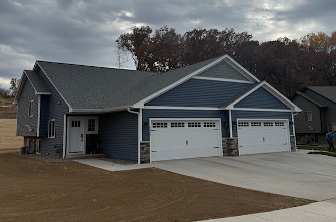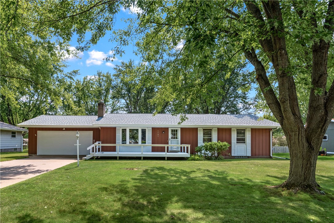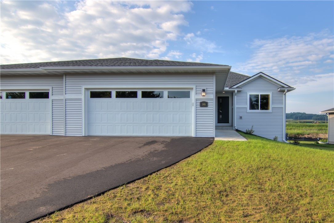2523 Kenora Parkway Eau Claire, WI 54703
- Residential | Single Family Residence
- 3
- 2
- 1,900
- 0.25
- 2004
Description
Welcome home to this adorable bi-level located on the West Side of Eau Claire! This property offers the perfect blend of comfort, functionality, and charm — all in a fantastic location close to parks, schools, and shopping. Step inside to find a bright and inviting main level featuring an open flow between the kitchen with pantry, dining, and living areas, ideal for everyday living and entertaining. Just off the dining room, enjoy your cozy four-season room—a wonderful bonus space for morning coffee, reading, or simply taking in the views year-round. The main level also includes two spacious bedrooms and a full bath. Head downstairs to discover a large family room—perfect for movie nights or hosting guests—along with a third bedroom and another full bath. Outside, you’ll love the heated attached two-car garage, plus a handy garden shed for tools and outdoor gear. This home is ready for your personal touch. Home includes Smart home ecobee thermostat. Furnace serviced Jan2025 & AC new May 2024. Schedule your private showing today.
Address
Open on Google Maps- Address 2523 Kenora Parkway
- City Eau Claire
- State WI
- Zip 54703
Property Features
Last Updated on December 20, 2025 at 12:45 AM- Above Grade Finished Area: 1,100 SqFt
- Basement: Finished
- Below Grade Finished Area: 800 SqFt
- Building Area Total: 1,900 SqFt
- Cooling: Central Air
- Electric: Circuit Breakers
- Fireplace: One, Gas Log
- Fireplaces: 1
- Foundation: Poured
- Heating: Forced Air
- Levels: Multi/Split
- Living Area: 1,900 SqFt
- Rooms Total: 10
Exterior Features
- Construction: Vinyl Siding
- Covered Spaces: 2
- Garage: 2 Car, Attached
- Lot Size: 0.25 Acres
- Parking: Attached, Concrete, Driveway, Garage, Garage Door Opener
- Patio Features: Four Season
- Sewer: Public Sewer
- Style: Bi-Level
- Water Source: Public
Property Details
- 2024 Taxes: $4,344
- County: Eau Claire
- Other Structures: Shed(s)
- Possession: Close of Escrow
- Property Subtype: Single Family Residence
- School District: Eau Claire Area
- Status: Active w/ Offer
- Township: City of Eau Claire
- Year Built: 2004
- Zoning: Residential
- Listing Office: C21 Affiliated
Appliances Included
- Dryer
- Dishwasher
- Electric Water Heater
- Microwave
- Oven
- Range
- Refrigerator
- Washer
Mortgage Calculator
- Loan Amount
- Down Payment
- Monthly Mortgage Payment
- Property Tax
- Home Insurance
- PMI
- Monthly HOA Fees
Please Note: All amounts are estimates and cannot be guaranteed.
Room Dimensions
- 4 Season Room: 9' x 9', Carpet, Main Level
- Bathroom #1: 7' x 5', Tile, Lower Level
- Bathroom #2: 6' x 5', Tile, Main Level
- Bedroom #1: 12' x 15', Carpet, Lower Level
- Bedroom #2: 11' x 12', Carpet, Main Level
- Bedroom #3: 12' x 15', Carpet, Main Level
- Dining Room: 9' x 12', Tile, Main Level
- Family Room: 12' x 40', Laminate, Lower Level
- Kitchen: 12' x 9', Tile, Main Level
- Living Room: 12' x 16', Wood, Main Level
Similar Properties
Open House: January 9 | 10 AM - 2 PM
523 Hagman Street Lot 28
Open House: January 9 | 10 AM - 2 PM
521 Hagman Street Lot 27
Open House: January 9 | 10 AM - 2 PM
LOT 28 Sequoia Drive
Open House: January 9 | 4:30 - 6 PM
2314 Vesterheim Street
Open House: January 9 | 10 AM - 2 PM
546 Hagman Street Lot 20
Open House: January 9 | 10 AM - 2 PM
658 Hagman Road Lot 4
Open House: January 13 | 2:30 - 4 PM

