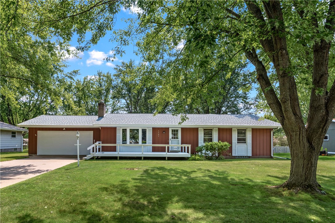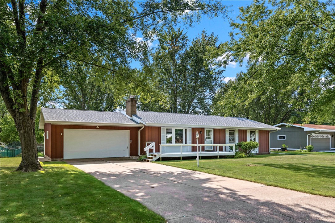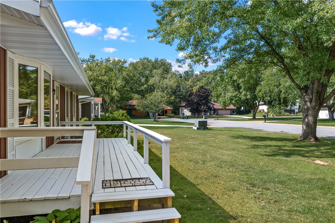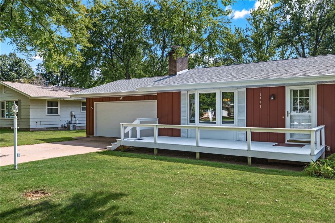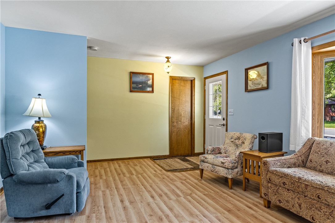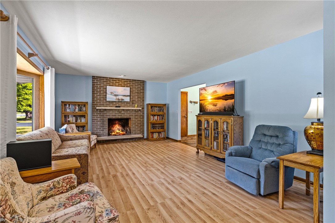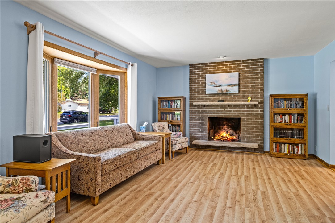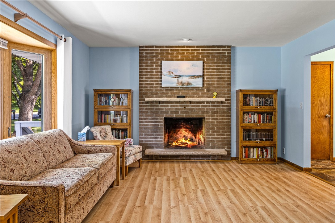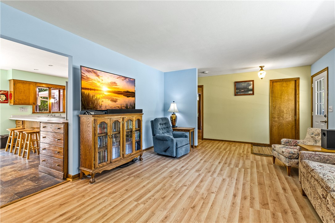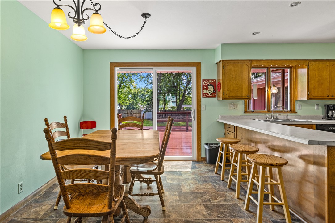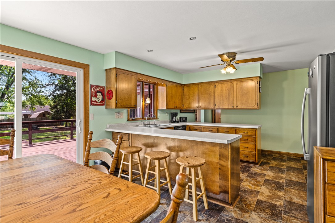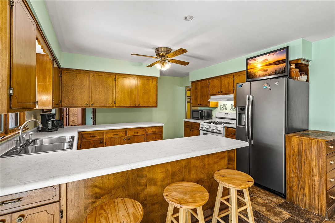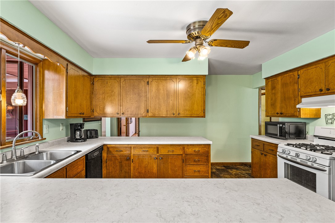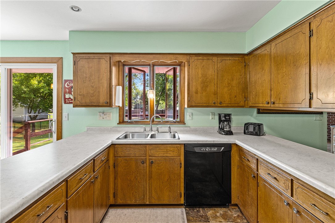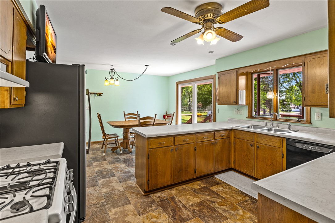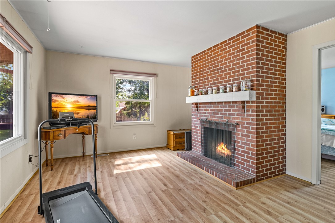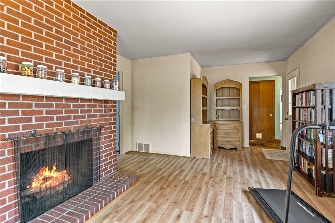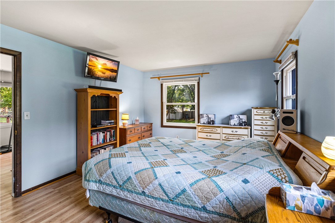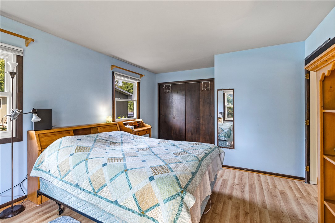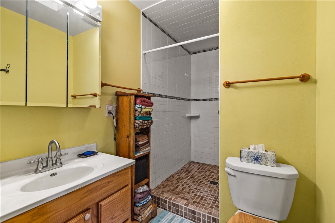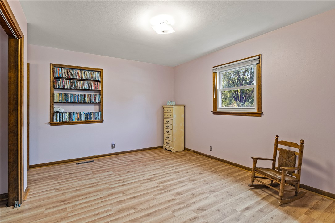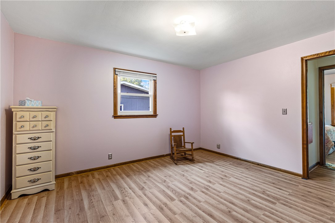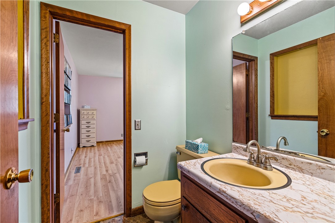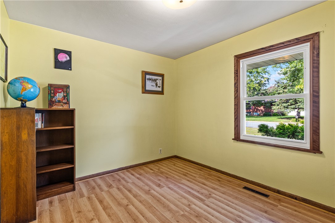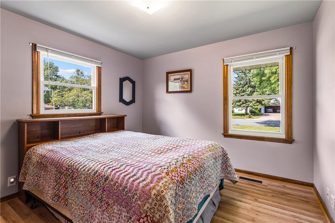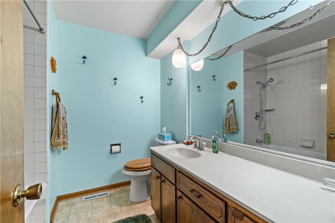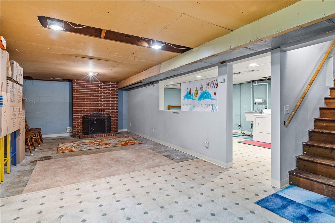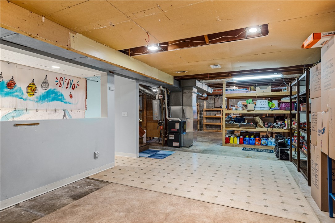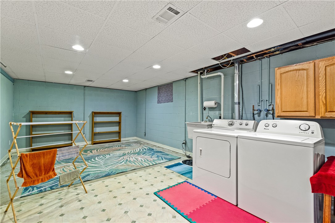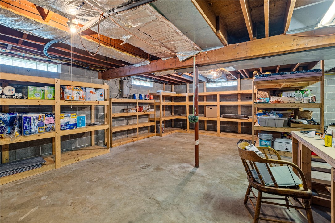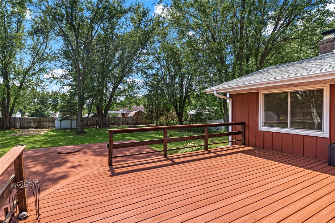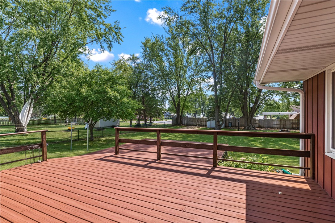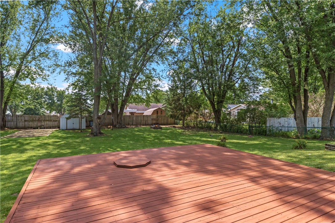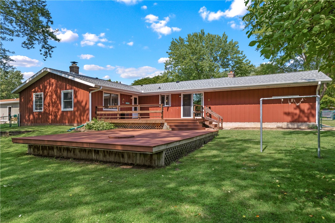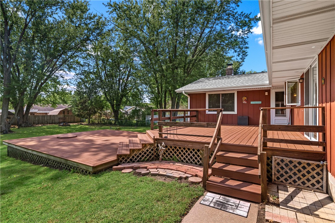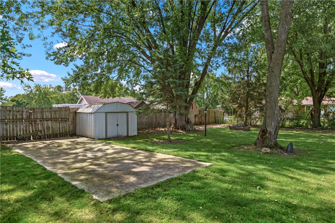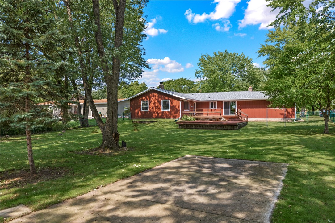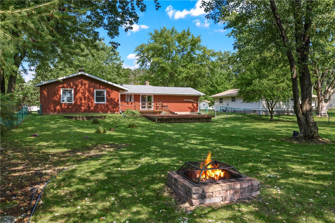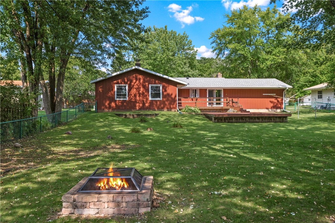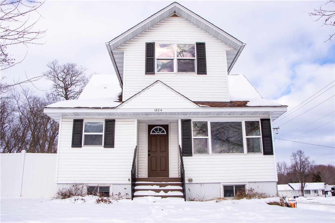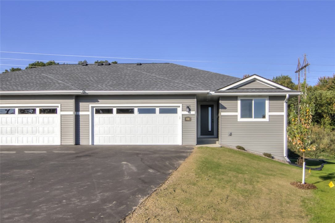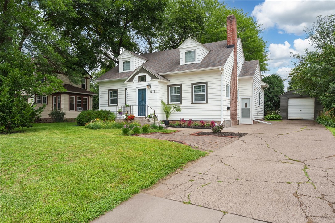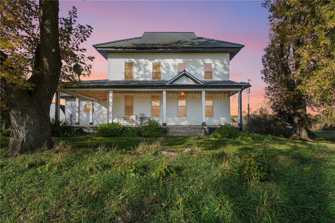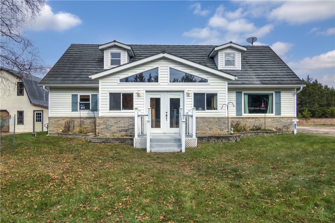1721 Hatch Street Eau Claire, WI 54701
- Residential | Single Family Residence
- 4
- 2
- 1
- 3,208
- 0.38
- 1970
Description
Welcome home to this spacious south-side ranch! This home offers four bedrooms and two and a half bathrooms, all on the main level. The full basement provides plenty of potential, while the fenced-in backyard with a large deck is perfect for entertaining. You'll love the location, just minutes from schools, parks, ball fields, the Fairfax pool, and the bus route. The home also has many updates, including a new roof in 2016, a full exterior paint job in 2022, new garage power unit and countertops in 2025. Inside, you'll find new main-level flooring from 2019 and fresh interior paint in 2025. Additional features include a tankless water heater, updated windows from 2001, gutter guards, and a concrete slab with electrical hookups in the backyard for an RV or camper. The basement also includes a built-in sump pump with drain tile. Pre-inspected by RC Home Inspections, this home is ready for its new owners. Don't miss out on this fantastic opportunity—call to schedule your private showing!
Address
Open on Google Maps- Address 1721 Hatch Street
- City Eau Claire
- State WI
- Zip 54701
Property Features
Last Updated on December 29, 2025 at 9:00 AM- Above Grade Finished Area: 1,864 SqFt
- Basement: Crawl Space, Full, Partially Finished
- Below Grade Finished Area: 288 SqFt
- Below Grade Unfinished Area: 1,056 SqFt
- Building Area Total: 3,208 SqFt
- Cooling: Central Air
- Electric: Circuit Breakers
- Fireplace: Two, Wood Burning
- Fireplaces: 2
- Foundation: Block
- Heating: Forced Air
- Interior Features: Ceiling Fan(s)
- Levels: One
- Living Area: 2,152 SqFt
- Rooms Total: 13
- Windows: Window Coverings
Exterior Features
- Construction: Wood Siding
- Covered Spaces: 2
- Exterior Features: Fence
- Fencing: Chain Link, Wood, Yard Fenced
- Garage: 2 Car, Attached
- Lot Size: 0.38 Acres
- Parking: Attached, Concrete, Driveway, Garage, Garage Door Opener
- Patio Features: Concrete, Deck, Patio
- Sewer: Public Sewer
- Stories: 1
- Style: One Story
- Water Source: Public
Property Details
- 2024 Taxes: $4,406
- County: Eau Claire
- Other Structures: Shed(s)
- Possession: Close of Escrow
- Property Subtype: Single Family Residence
- School District: Eau Claire Area
- Status: Active
- Township: City of Eau Claire
- Year Built: 1970
- Zoning: Residential
- Listing Office: eXp Realty, LLC
Appliances Included
- Dryer
- Dishwasher
- Gas Water Heater
- Microwave
- Other
- Oven
- Range
- Refrigerator
- See Remarks
- Washer
Mortgage Calculator
- Loan Amount
- Down Payment
- Monthly Mortgage Payment
- Property Tax
- Home Insurance
- PMI
- Monthly HOA Fees
Please Note: All amounts are estimates and cannot be guaranteed.
Room Dimensions
- Bathroom #1: 7' x 7', Vinyl, Main Level
- Bathroom #2: 4' x 9', Vinyl, Main Level
- Bathroom #3: 4' x 4', Vinyl, Main Level
- Bedroom #1: 10' x 9', Laminate, Main Level
- Bedroom #2: 10' x 10', Laminate, Main Level
- Bedroom #3: 12' x 10', Laminate, Main Level
- Bedroom #4: 11' x 16', Laminate, Main Level
- Dining Area: 12' x 9', Vinyl, Main Level
- Family Room: 19' x 12', Laminate, Main Level
- Kitchen: 13' x 12', Vinyl, Main Level
- Laundry Room: 12' x 12', Laminate, Lower Level
- Living Room: 21' x 12', Laminate, Main Level
- Workshop: 12' x 12', Concrete, Lower Level
Similar Properties
Open House: January 9 | 10 AM - 2 PM

