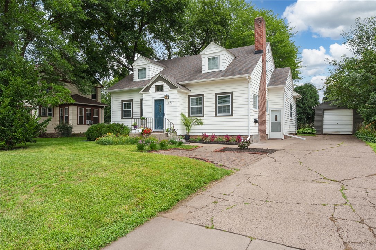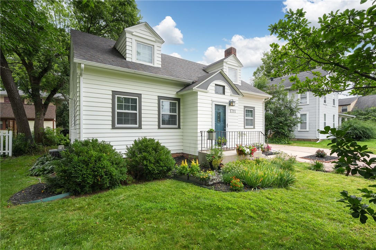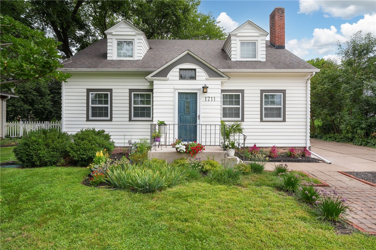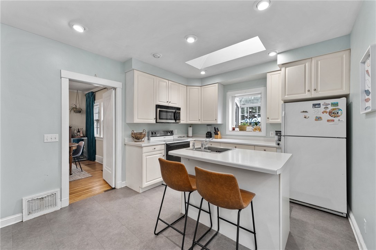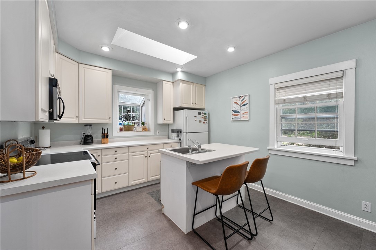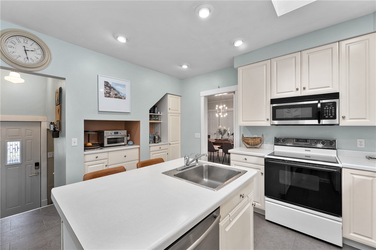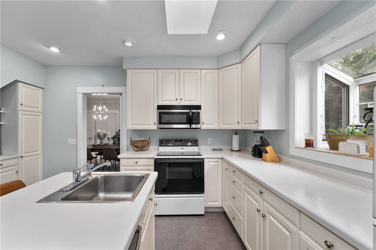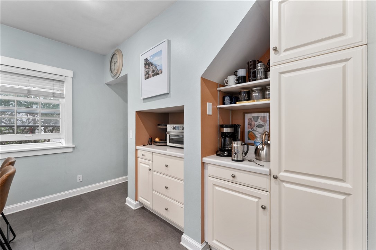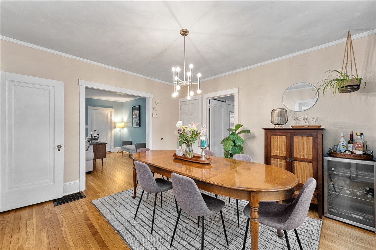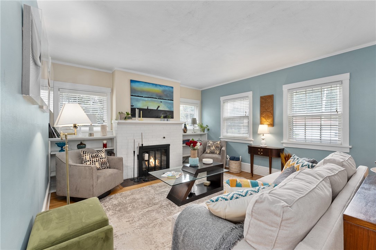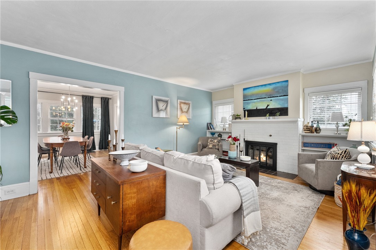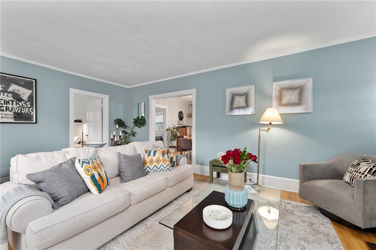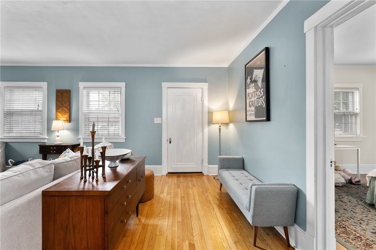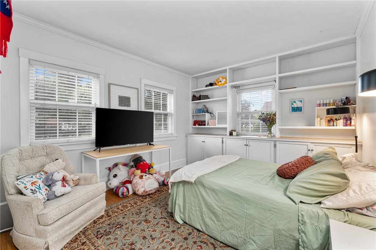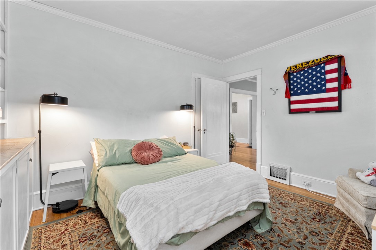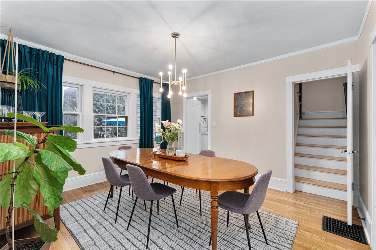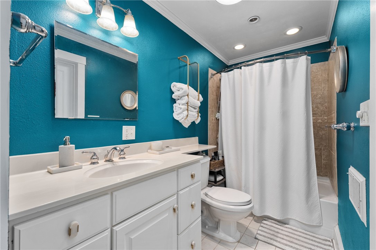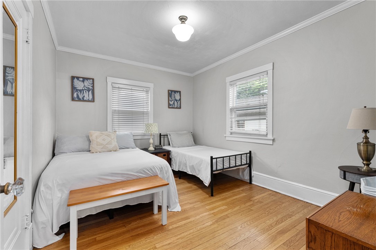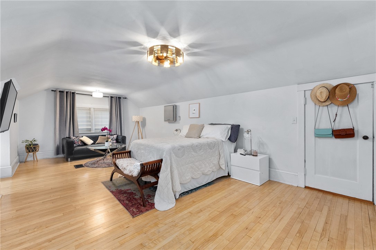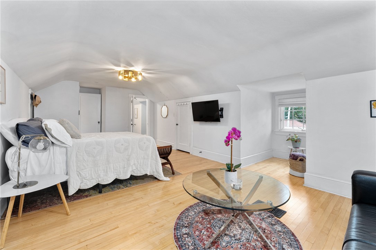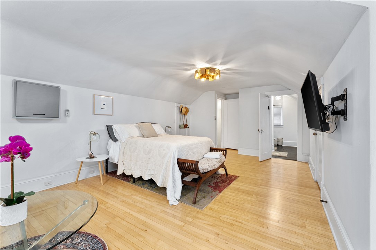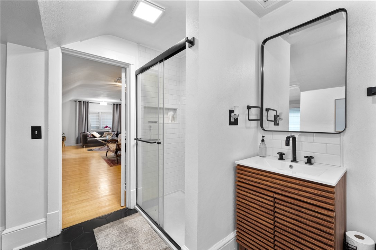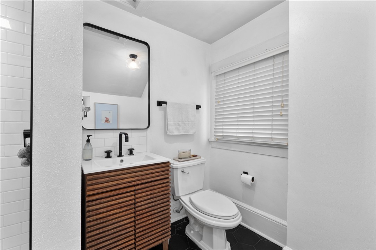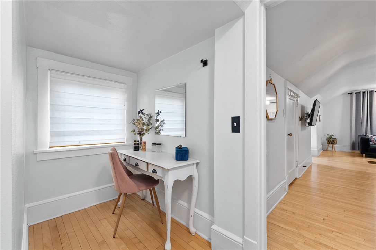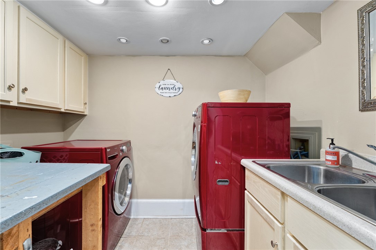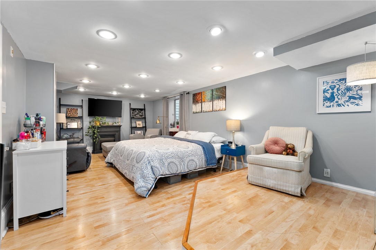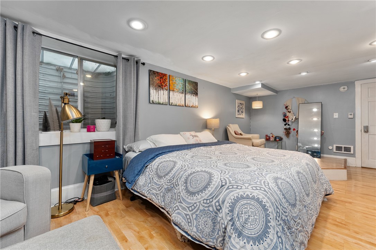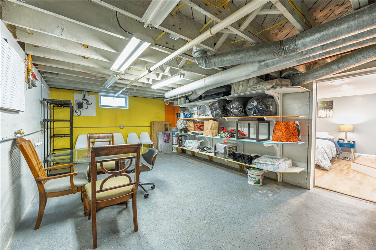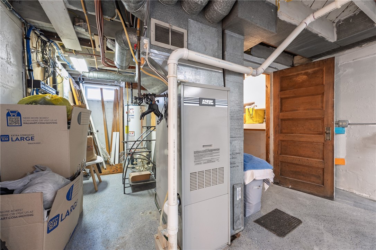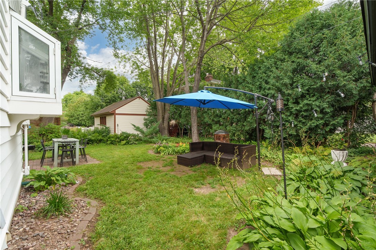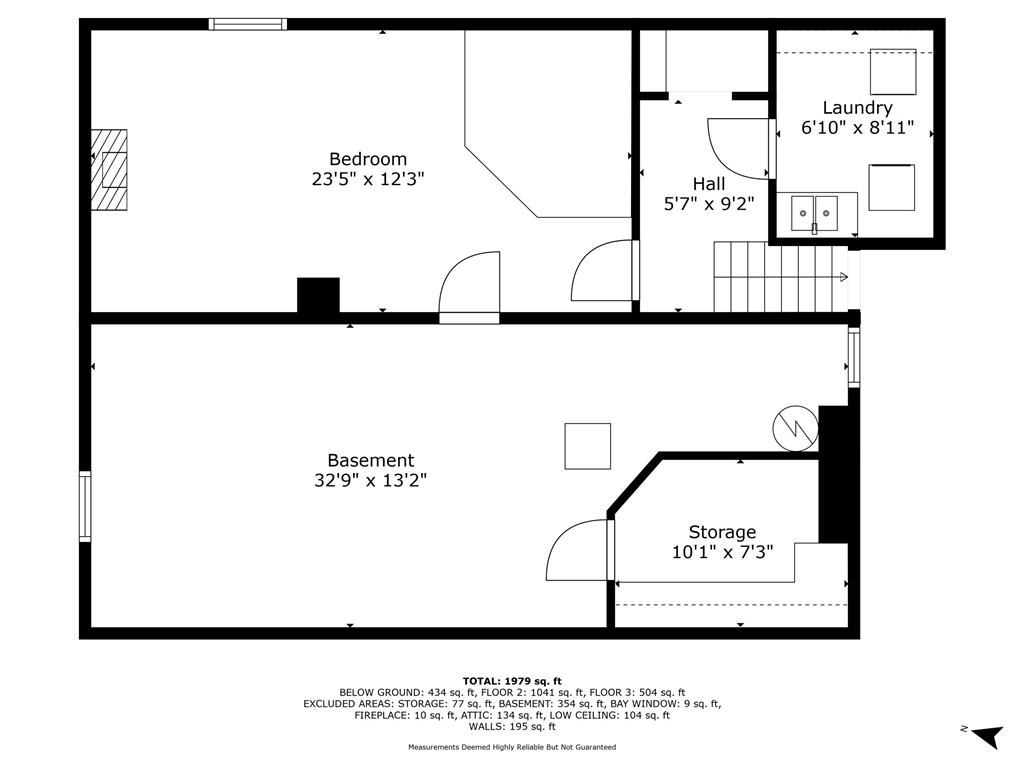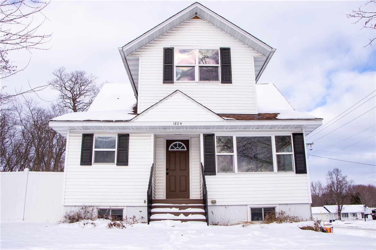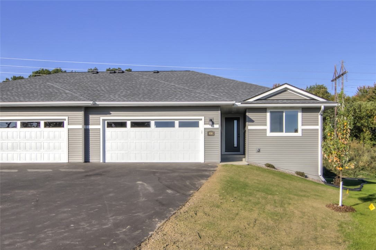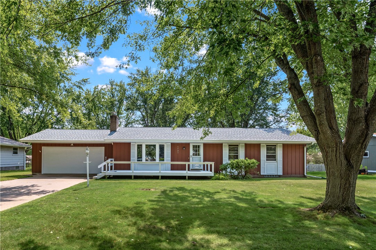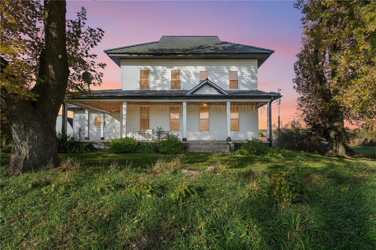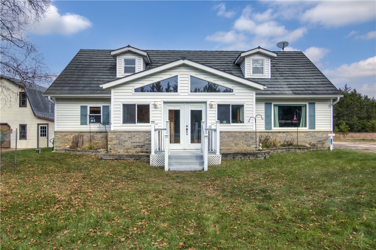1711 State Street Eau Claire, WI 54701
- Residential | Single Family Residence
- 4
- 2
- 2,219
- 0.14
- 1927
Description
Charming Third Ward Home Full of Character – Steps from UW Campus this beautifully preserved home offers timeless craftsmanship paired w thoughtful updates. The moment you enter, rich wood floors, detailed woodwork, & unique baseboards showcase the kind of character you simply can’t find in newer builds. A handsome fireplace anchors the living room, while built-in cabinets & shelving add both function & old-world charm. The formal dining room, well-sized kit. provide perfect flow for ent/everyday living. Recently renovated full bathroom upstairs blends classic style, modern comfort, making the 2nd floor a true retreat. Street view hardly hints at the space & warmth within—every corner tells a story, from the hand-crafted trim to thoughtfully designed floor plan while offering conv & curb appeal in one of EC's most desirable neighborhoods. Primary residence or investment, this home delivers location, character, comfort. Recently painted by contractor/roof has been insp for hail damage.
Address
Open on Google Maps- Address 1711 State Street
- City Eau Claire
- State WI
- Zip 54701
Property Features
Last Updated on January 8, 2026 at 6:45 PM- Above Grade Finished Area: 1,575 SqFt
- Basement: Partially Finished
- Below Grade Finished Area: 532 SqFt
- Below Grade Unfinished Area: 112 SqFt
- Building Area Total: 2,219 SqFt
- Cooling: Central Air
- Electric: Circuit Breakers
- Foundation: Block
- Heating: Forced Air
- Levels: One and One Half
- Living Area: 2,107 SqFt
- Rooms Total: 12
- Windows: Window Coverings
Exterior Features
- Construction: Metal Siding, Wood Siding
- Covered Spaces: 1
- Garage: 1 Car, Detached
- Lot Size: 0.14 Acres
- Parking: Detached, Garage
- Patio Features: Concrete, Patio
- Sewer: Public Sewer
- Style: One and One Half Story
- Water Source: Public
Property Details
- 2024 Taxes: $5,187
- County: Eau Claire
- Other Structures: Other, See Remarks
- Possession: Close of Escrow
- Property Subtype: Single Family Residence
- School District: Eau Claire Area
- Status: Active w/ Offer
- Township: City of Eau Claire
- Year Built: 1927
- Zoning: Residential
- Listing Office: Realty ONE Group Limitless
Appliances Included
- Dryer
- Dishwasher
- Gas Water Heater
- Microwave
- Oven
- Range
- Refrigerator
- Washer
Mortgage Calculator
- Loan Amount
- Down Payment
- Monthly Mortgage Payment
- Property Tax
- Home Insurance
- PMI
- Monthly HOA Fees
Please Note: All amounts are estimates and cannot be guaranteed.
Room Dimensions
- Bathroom #1: 6' x 11', Tile, Upper Level
- Bathroom #2: 10' x 5', Tile, Main Level
- Bedroom #1: 12' x 23', Laminate, Lower Level
- Bedroom #2: 13' x 27', Wood, Upper Level
- Bedroom #3: 10' x 13', Wood, Main Level
- Bedroom #4: 13' x 11', Wood, Main Level
- Dining Room: 13' x 12', Wood, Main Level
- Entry/Foyer: 3' x 3', Wood, Main Level
- Kitchen: 13' x 11', Vinyl, Main Level
- Laundry Room: 10' x 10', Vinyl, Lower Level
- Living Room: 20' x 13', Wood, Main Level
- Workshop: 10' x 10', Concrete, Lower Level
Similar Properties
Open House: January 9 | 10 AM - 2 PM

