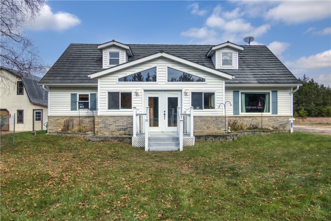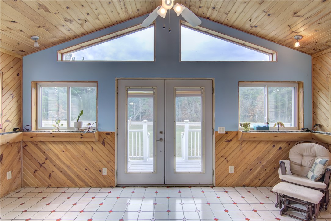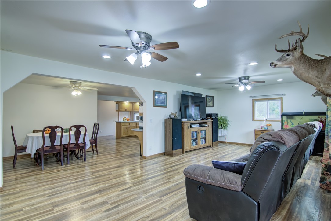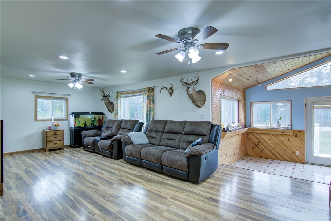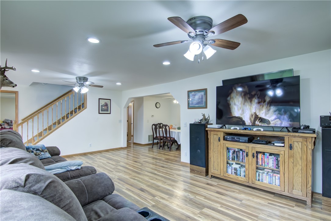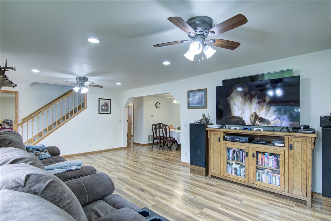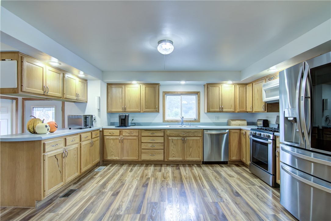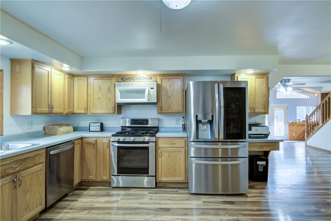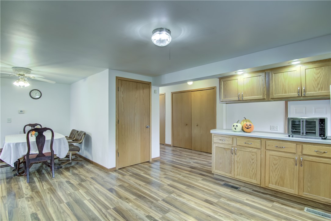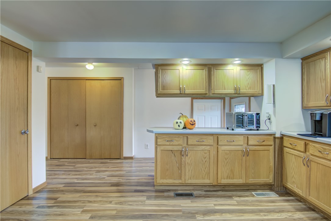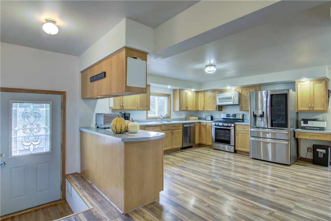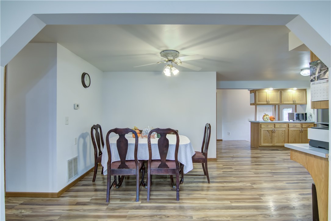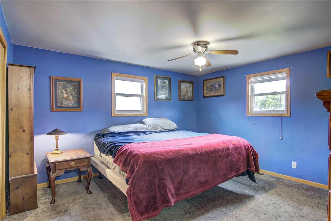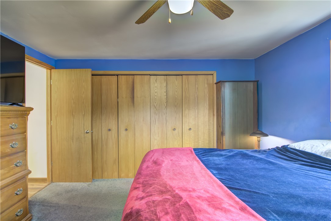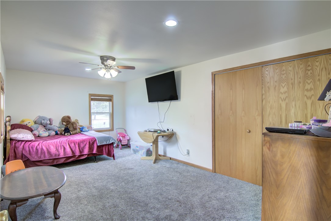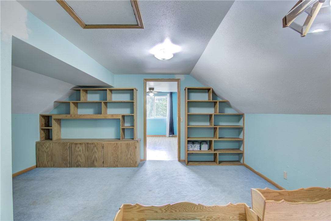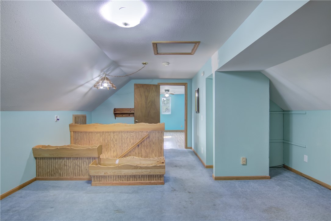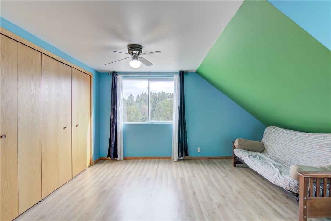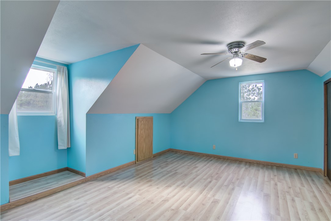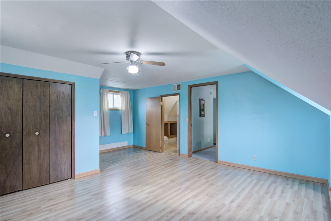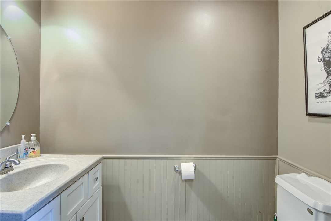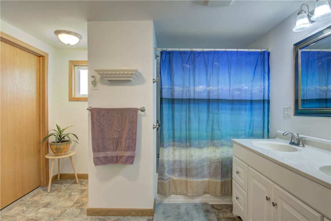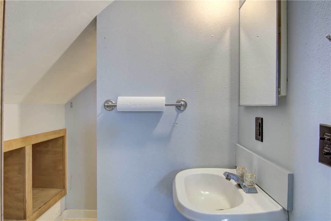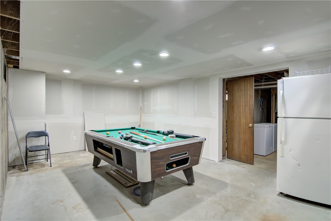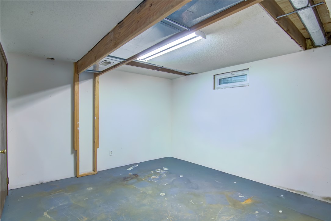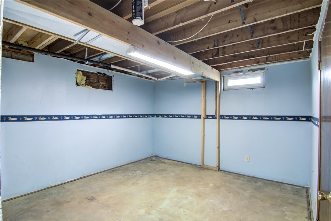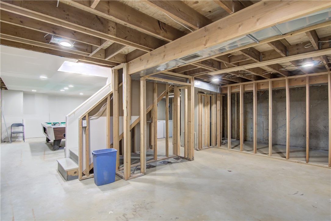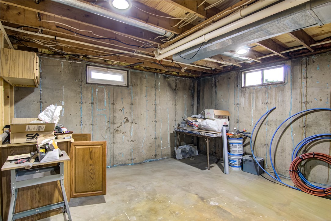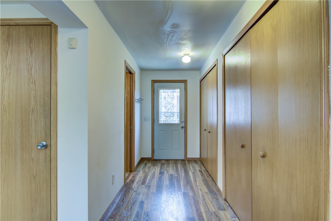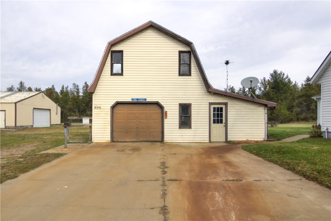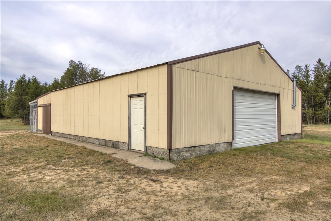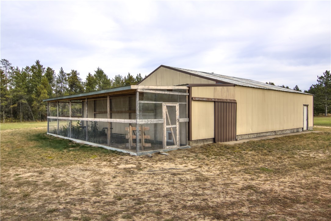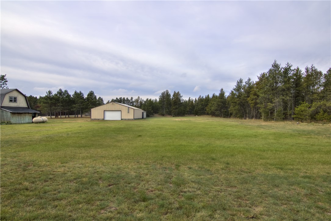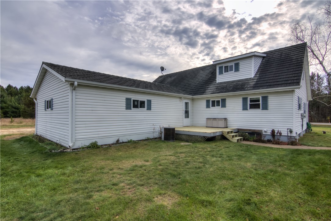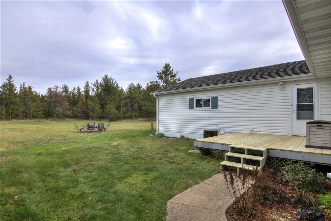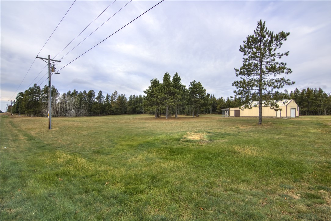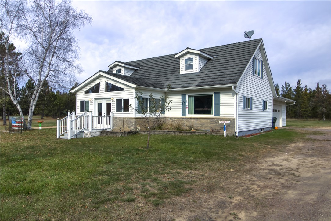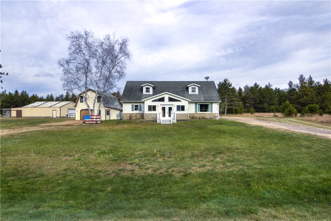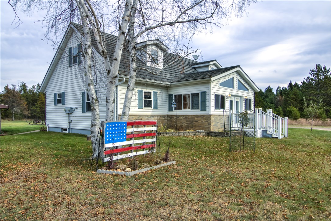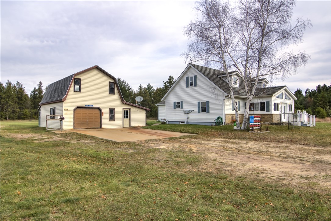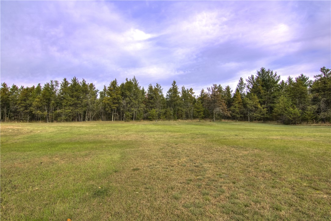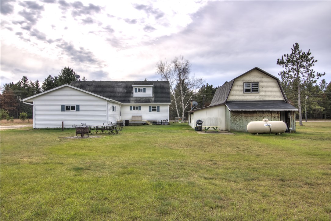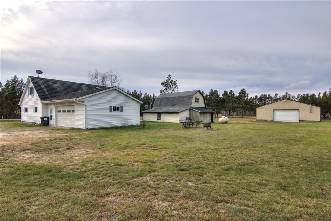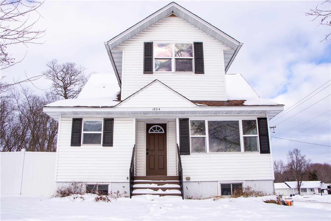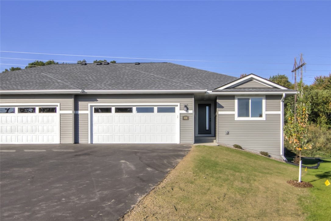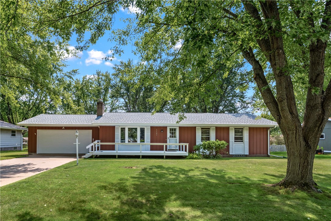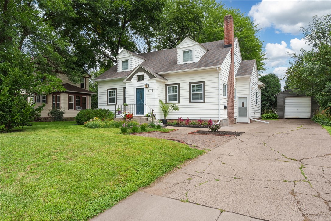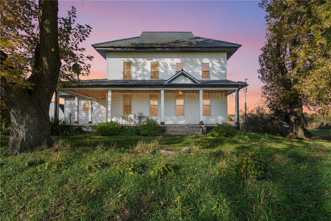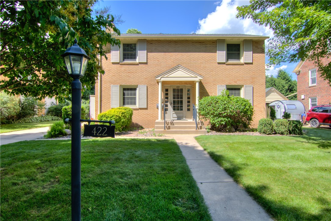E20364 County Road GG Augusta, WI 54722
- Residential | Single Family Residence
- 4
- 2
- 1
- 3,600
- 3.5
- 1995
Description
4 bedroom, 2.5 bath, country home on 3.5 acres with 2-car attached garage. Oversized kitchen with main floor laundry. Add egress window to basement and you have two extra bedrooms. 30x30 detached garage/shop with loft and heated, 36x53 pole shed with concrete and electrical. Chicken coop with an outside 10x36 run off the back side of the pole shed. Furnace 2016, pressure tank 2025, Refrigerator/Dishwasher 2025. Book a showing today before it's gone!
Address
Open on Google Maps- Address E20364 County Road GG
- City Augusta
- State WI
- Zip 54722
Property Features
Last Updated on December 24, 2025 at 8:45 AM- Above Grade Finished Area: 2,052 SqFt
- Basement: Full, Partially Finished
- Below Grade Finished Area: 540 SqFt
- Below Grade Unfinished Area: 1,008 SqFt
- Building Area Total: 3,600 SqFt
- Cooling: Central Air
- Electric: Circuit Breakers
- Foundation: Poured
- Heating: Forced Air
- Interior Features: Ceiling Fan(s)
- Levels: Two
- Living Area: 2,592 SqFt
- Rooms Total: 12
Exterior Features
- Construction: Vinyl Siding
- Covered Spaces: 2
- Garage: 2 Car, Attached
- Lot Size: 3.5 Acres
- Parking: Attached, Driveway, Garage, Garage Door Opener
- Patio Features: Deck
- Sewer: Septic Tank
- Stories: 2
- Style: Two Story
- Water Source: Drilled Well
Property Details
- 2024 Taxes: $3,553
- County: Eau Claire
- Other Equipment: Fuel Tank(s)
- Other Structures: Outbuilding
- Possession: Close of Escrow
- Property Subtype: Single Family Residence
- School District: Augusta
- Status: Active w/ Offer
- Township: Town of Bridge Creek
- Year Built: 1995
- Zoning: Residential
- Listing Office: Woods & Water Realty Inc/Regional Office
Appliances Included
- Dryer
- Dishwasher
- Gas Water Heater
- Microwave
- Oven
- Range
- Washer
Mortgage Calculator
Monthly
- Loan Amount
- Down Payment
- Monthly Mortgage Payment
- Property Tax
- Home Insurance
- PMI
- Monthly HOA Fees
Please Note: All amounts are estimates and cannot be guaranteed.
Room Dimensions
- 4 Season Room: 17' x 9', Tile, Main Level
- Bathroom #1: 5' x 5', Vinyl, Upper Level
- Bathroom #2: 10' x 10', Vinyl, Main Level
- Bedroom #1: 18' x 16', Laminate, Upper Level
- Bedroom #2: 14' x 13', Laminate, Upper Level
- Bedroom #3: 20' x 11', Carpet, Main Level
- Bedroom #4: 13' x 13', Carpet, Main Level
- Dining Room: 8' x 10', Laminate, Main Level
- Kitchen: 15' x 19', Laminate, Main Level
- Living Room: 14' x 22', Laminate, Main Level
- Office: 17' x 15', Carpet, Lower Level
- Rec Room: 20' x 12', Carpet, Lower Level
Similar Properties
Open House: January 9 | 10 AM - 2 PM
Eau Claire, WI
658 Hagman Road Lot 4
$347,873
Single Family Residence
Open House: January 10 | 1 - 3 PM
Eau Claire, WI
422 Roosevelt Avenue
$399,900
Single Family Residence

