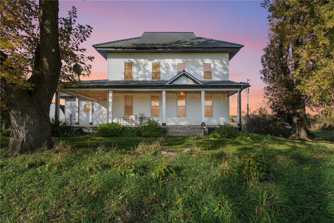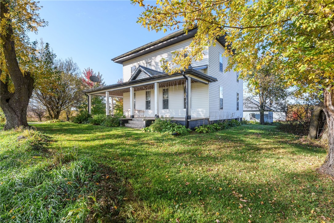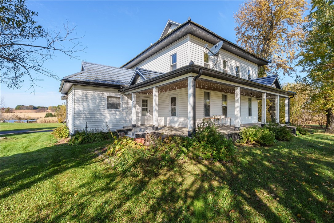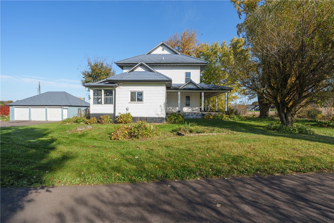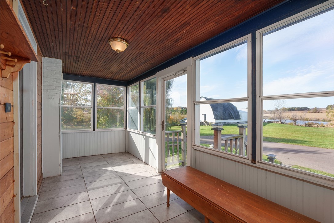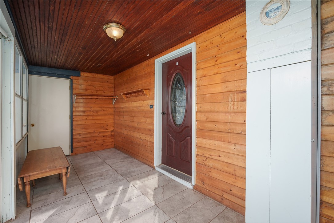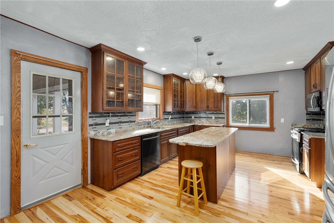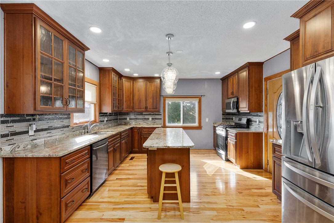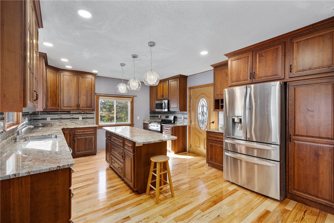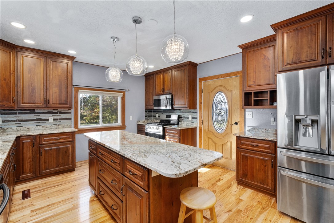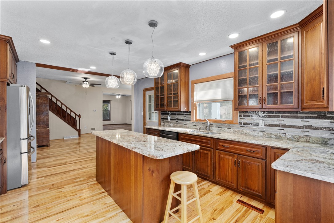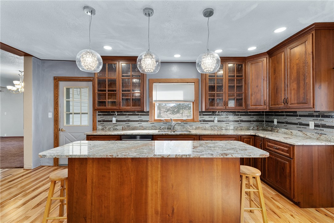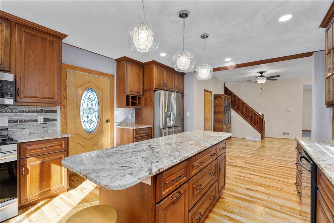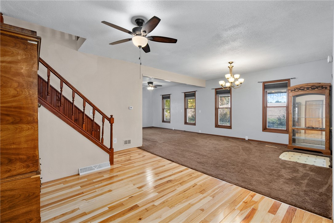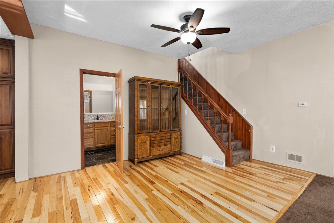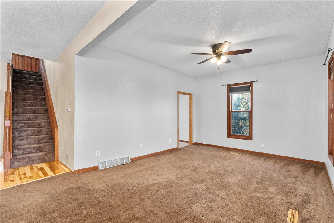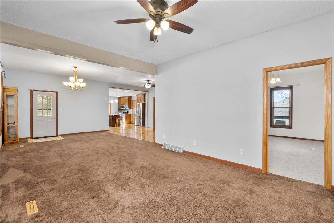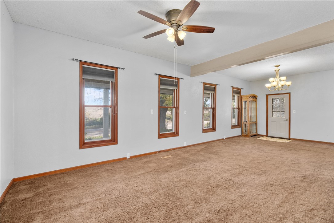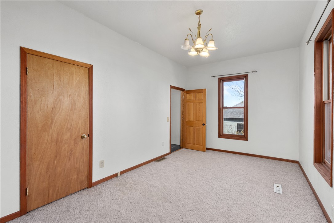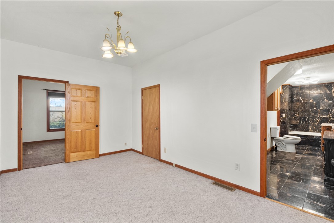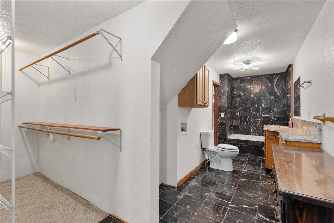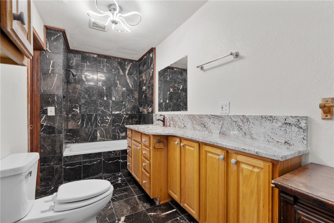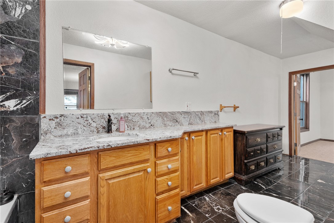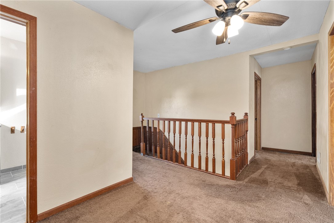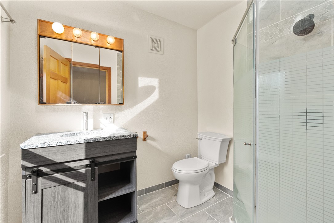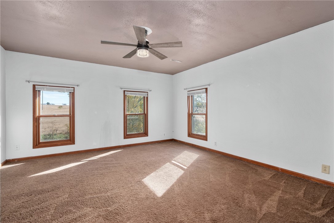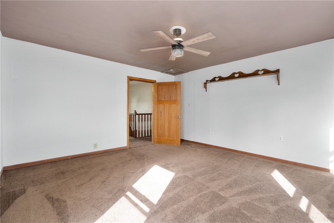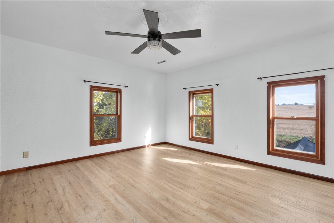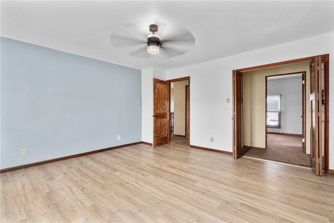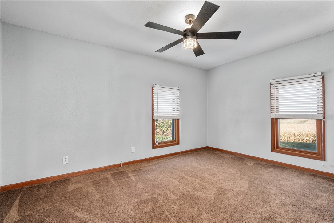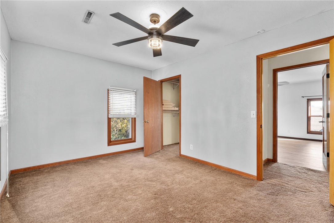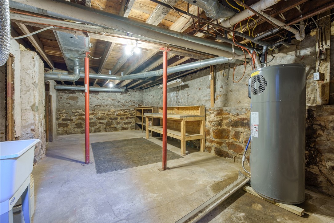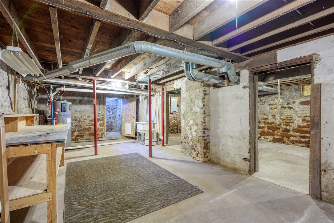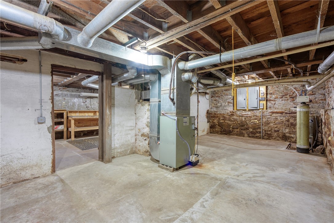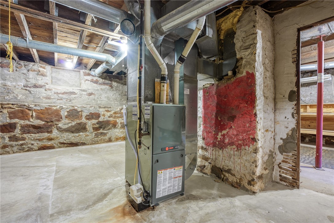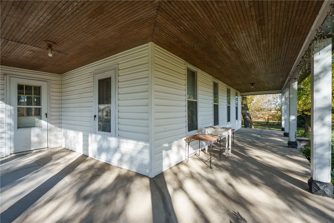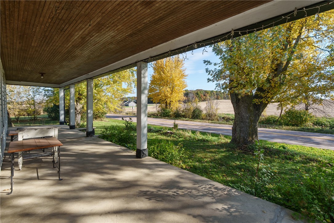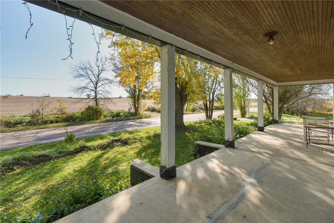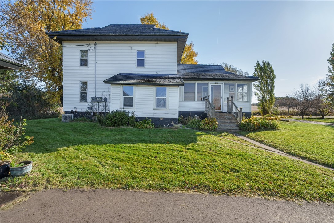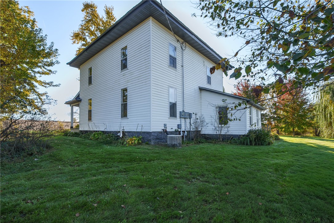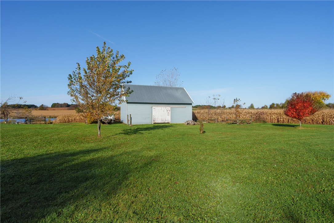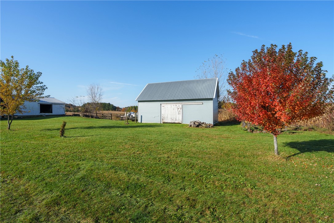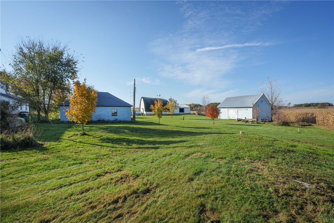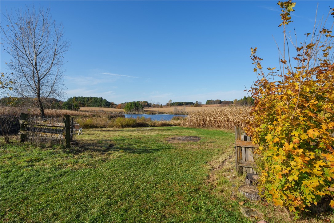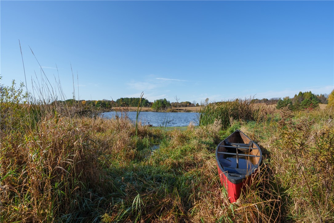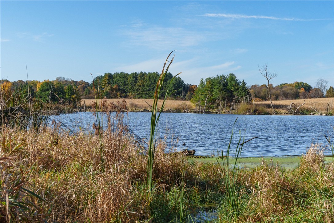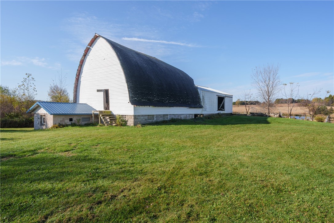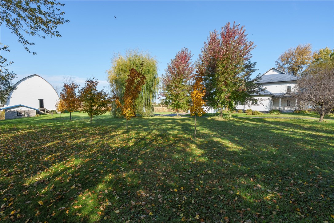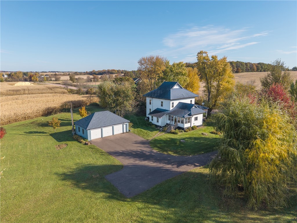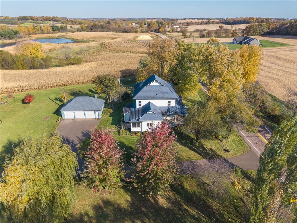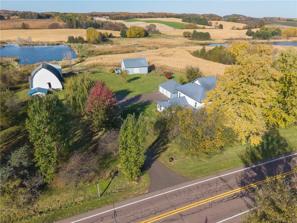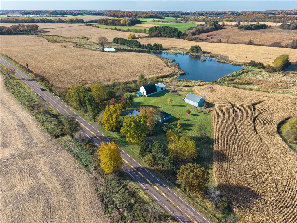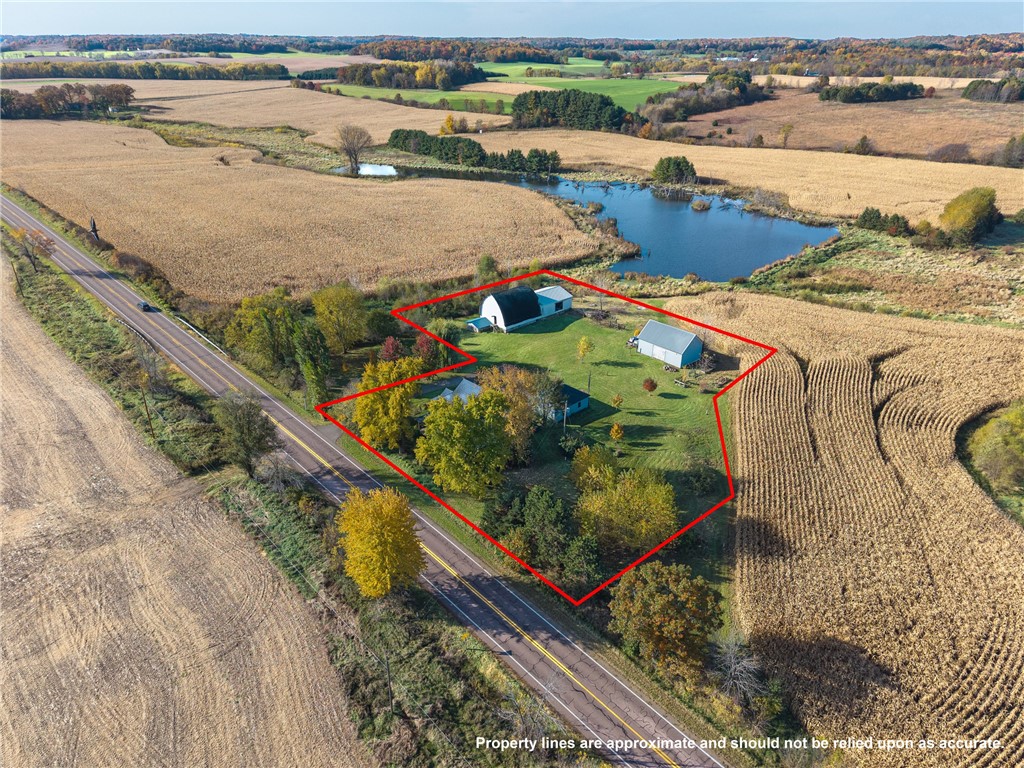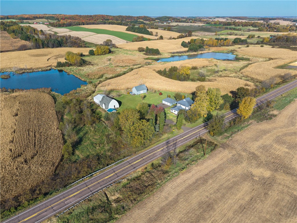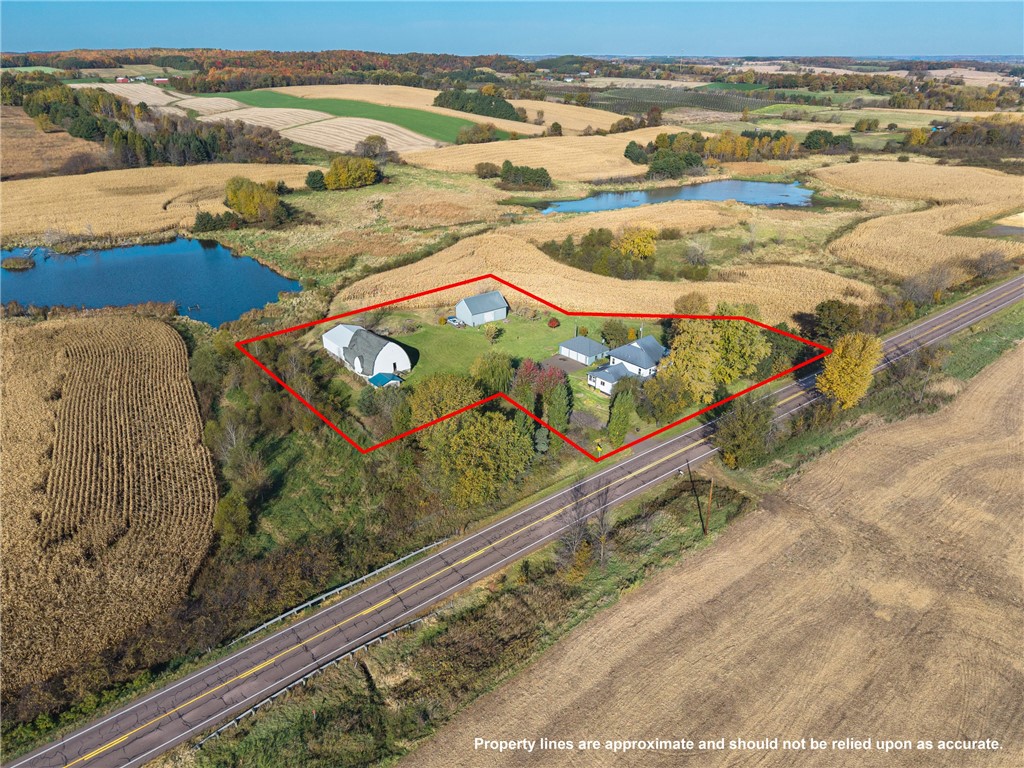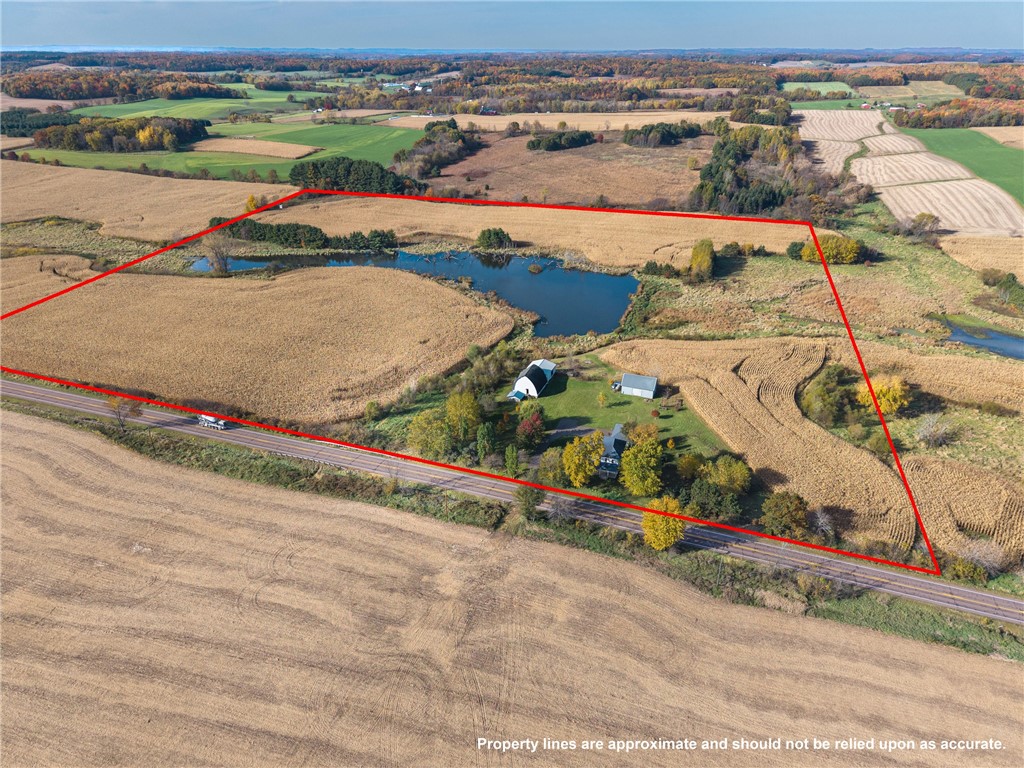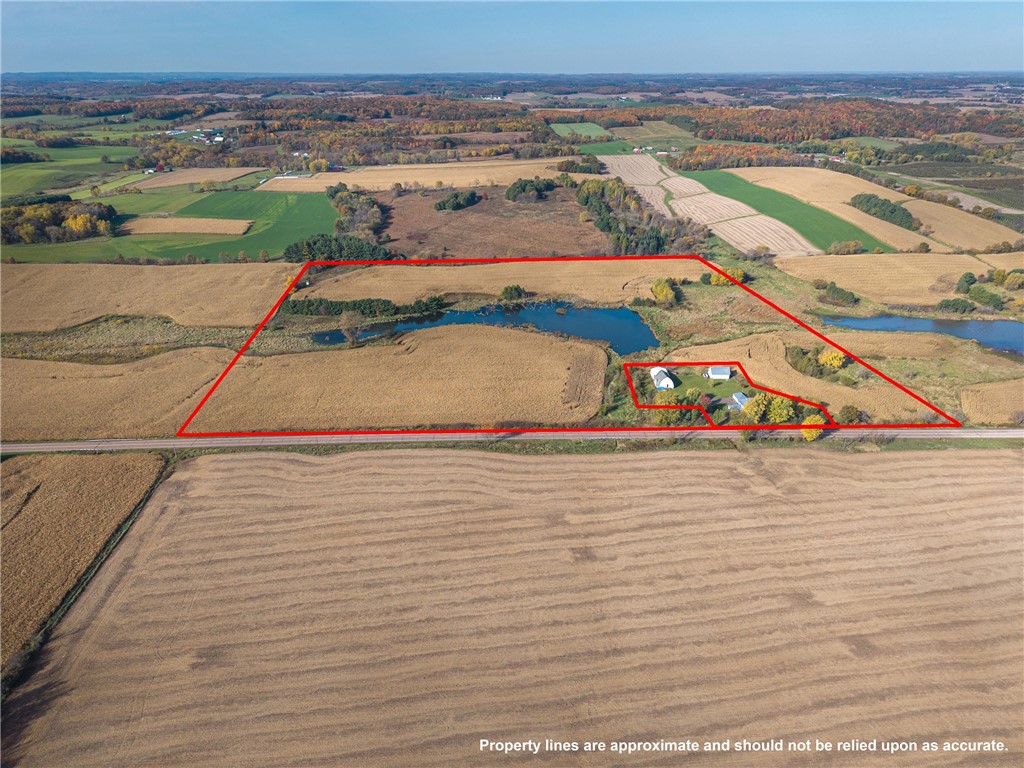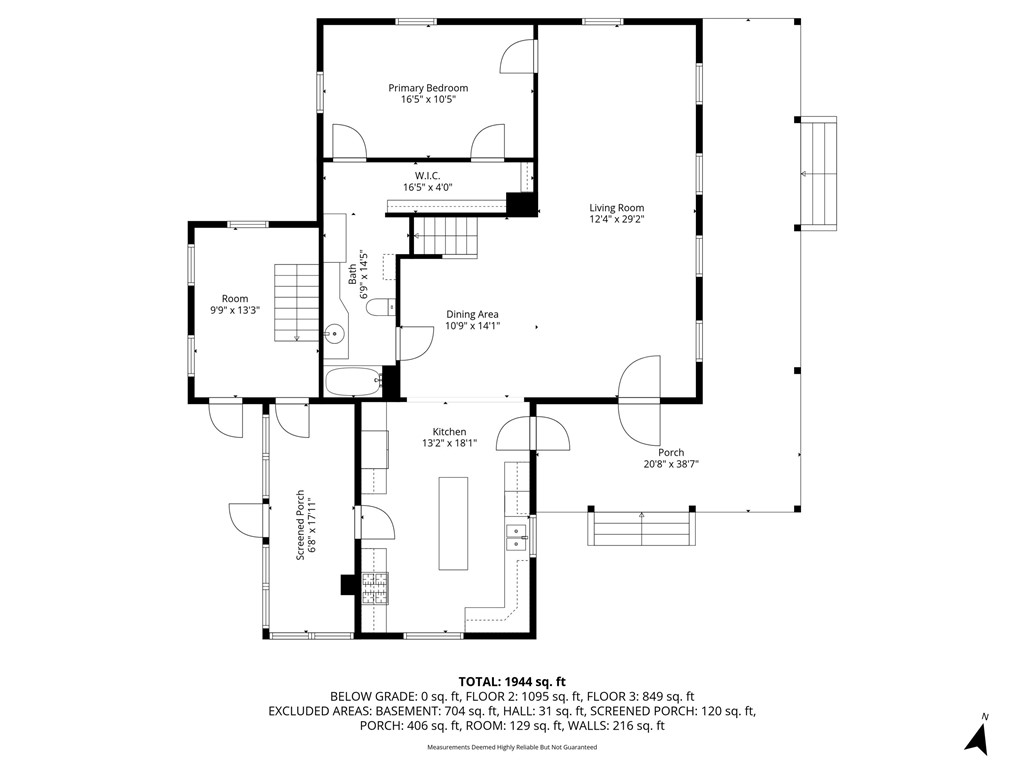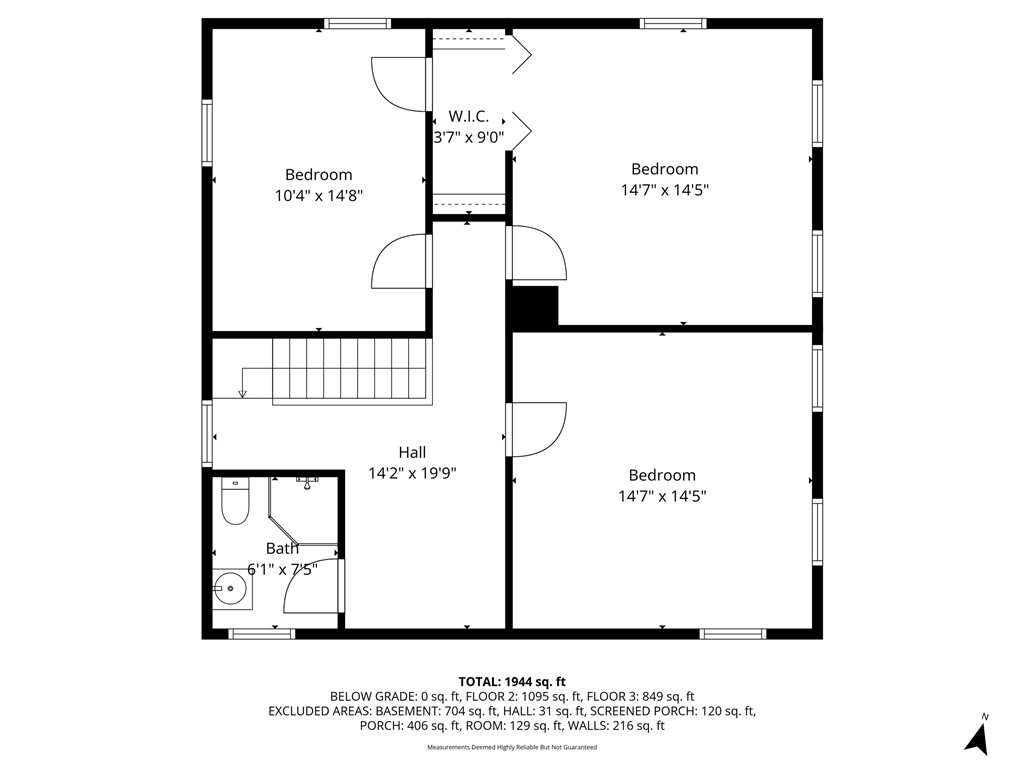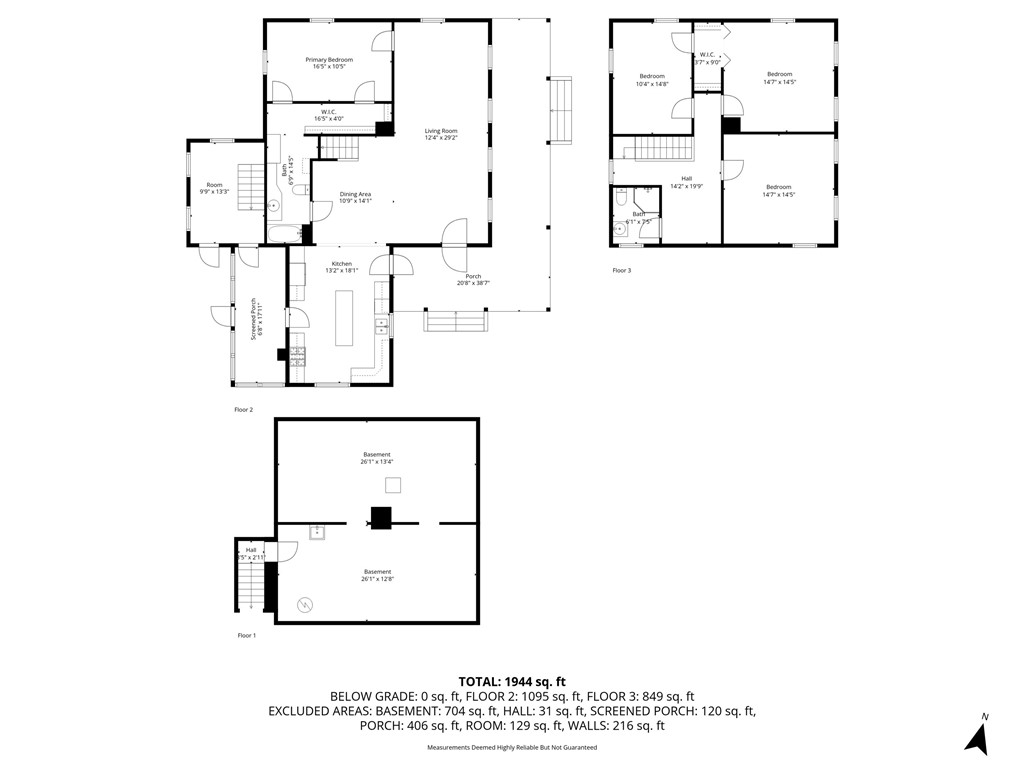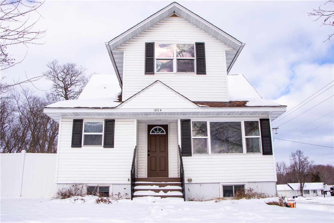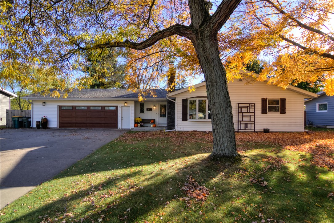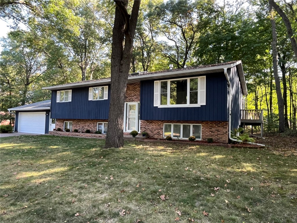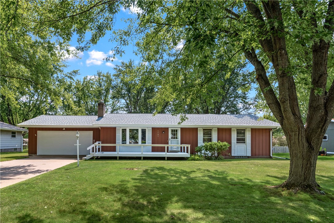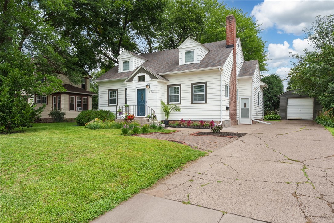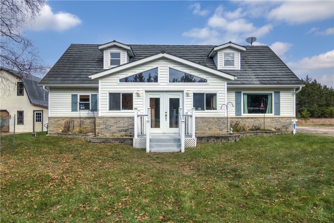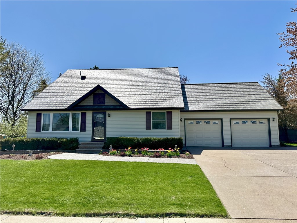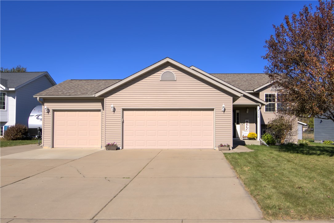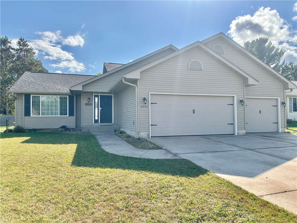S13542 S Hwy 53 Osseo, WI 54758
- Residential | Single Family Residence
- 4
- 2
- 2,062
- 1.75
- 1920
Description
Welcome to this charming 4-bedroom, 2-bath farmhouse located just outside of Foster, WI. Nestled on 1.75 peaceful acres, this 2,002 sq ft home blends country charm with modern updates. The heart of the home is the beautifully remodeled kitchen, completed in 2018, featuring all new stainless steel appliances, updated cabinetry, and plenty of counter space—perfect for home-cooked meals and gatherings. The main living areas are spacious and full of natural light, while the layout offers comfort and functionality for everyday living. The large, unfinished 26' x 30' basement provides ample storage or the potential to finish and add additional living space to suit your needs. Outside, there is a large 3 car garage. This property is ideal for hobby farming or simply enjoying nature. A well-maintained 24' x 38' horse barn offers space for animals, equipment, or workshop use. Relax and take in the beautiful views of a nearby pond, often visited by ducks, geese, deer, and a variety of other wildlife—making every season feel like a nature retreat. Whether you're looking for a peaceful country lifestyle, room to grow, or a place to start your own small farm, this property offers endless possibilities. Don’t miss this rare opportunity to own a slice of the countryside just minutes from Eau Claire.
Address
Open on Google Maps- Address S13542 S Hwy 53
- City Osseo
- State WI
- Zip 54758
Property Features
Last Updated on November 10, 2025 at 6:28 PM- Above Grade Finished Area: 2,002 SqFt
- Above Grade Unfinished Area: 60 SqFt
- Basement: Full
- Building Area Total: 2,062 SqFt
- Cooling: Central Air
- Electric: Circuit Breakers
- Foundation: Stone
- Heating: Forced Air
- Interior Features: Ceiling Fan(s)
- Levels: Two
- Living Area: 2,002 SqFt
- Rooms Total: 11
Exterior Features
- Construction: Vinyl Siding, Wood Siding
- Covered Spaces: 3
- Garage: 3 Car, Detached
- Lot Size: 1.75 Acres
- Parking: Asphalt, Driveway, Detached, Garage
- Patio Features: Concrete, Patio, Porch, Screened
- Sewer: Septic Tank
- Stories: 2
- Style: Two Story
- View: Lake
- Water Source: Well
Property Details
- 2024 Taxes: $2,011
- County: Eau Claire
- Other Structures: Barn(s), Outbuilding, Shed(s)
- Possession: Close of Escrow
- Property Subtype: Single Family Residence
- School District: Osseo-Fairchild
- Status: Active
- Township: Town of Clear Creek
- Year Built: 1920
- Zoning: Agricultural, Residential
- Listing Office: Realtypath Wisconsin
Appliances Included
- Dishwasher
- Gas Water Heater
- Microwave
- Oven
- Range
- Refrigerator
Mortgage Calculator
- Loan Amount
- Down Payment
- Monthly Mortgage Payment
- Property Tax
- Home Insurance
- PMI
- Monthly HOA Fees
Please Note: All amounts are estimates and cannot be guaranteed.
Room Dimensions
- Bathroom #1: 7' x 6', Vinyl, Upper Level
- Bathroom #2: 7' x 14', Tile, Main Level
- Bedroom #1: 14' x 10', Vinyl, Upper Level
- Bedroom #2: 14' x 15', Carpet, Vinyl, Upper Level
- Bedroom #3: 14' x 15', Carpet, Upper Level
- Bedroom #4: 16' x 10', Carpet, Main Level
- Dining Area: 14' x 10', Wood, Main Level
- Kitchen: 13' x 17', Wood, Main Level
- Living Room: 28' x 12', Carpet, Main Level
- Loft: 11' x 8', Carpet, Upper Level
- Utility/Mechanical: 30' x 26', Concrete, Lower Level

