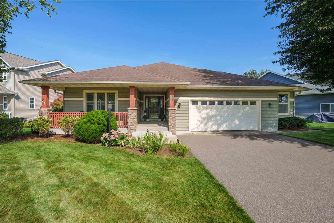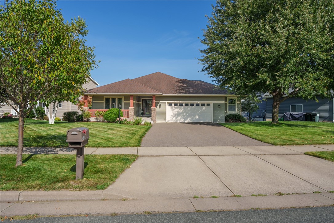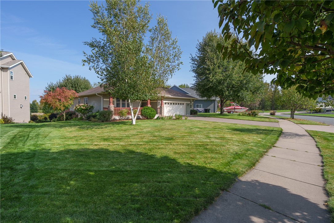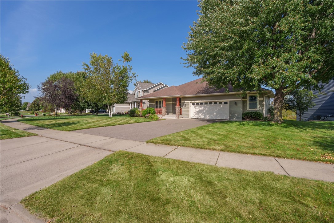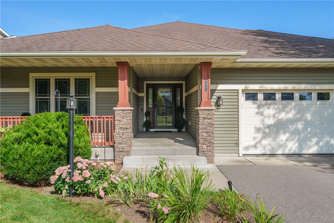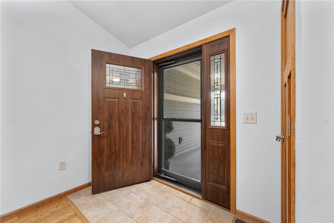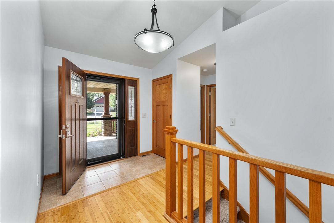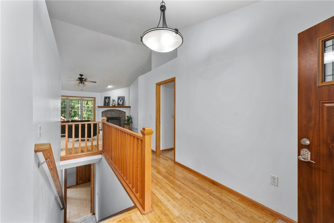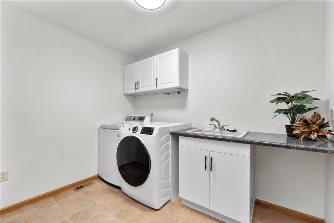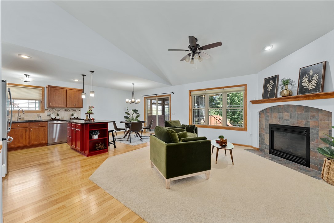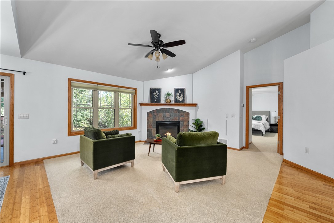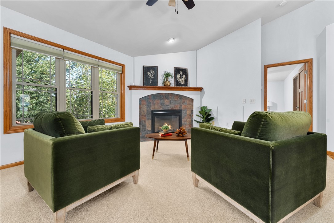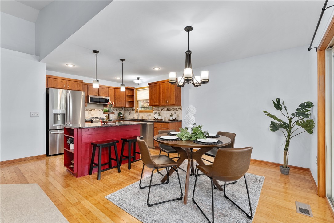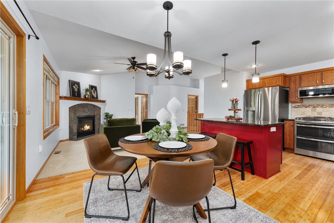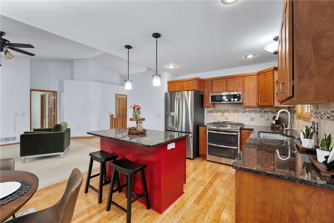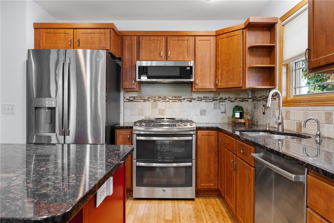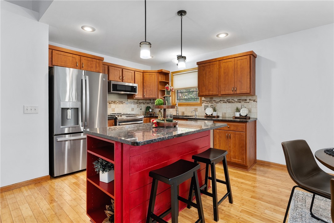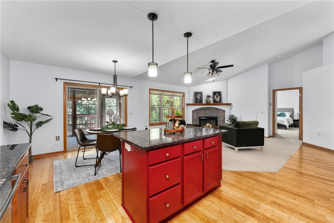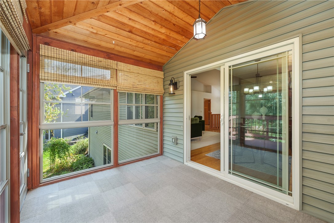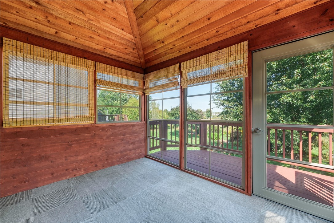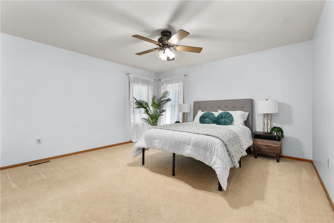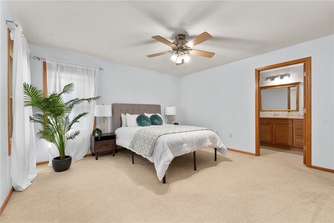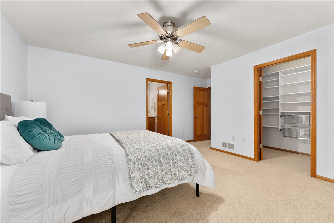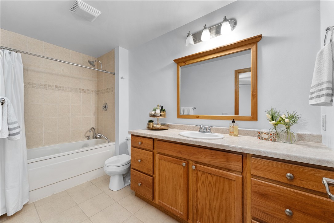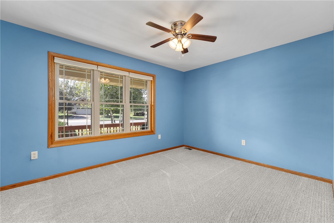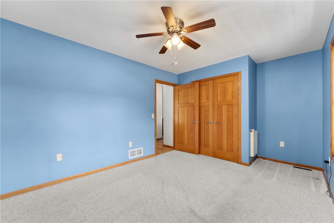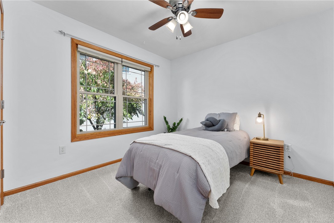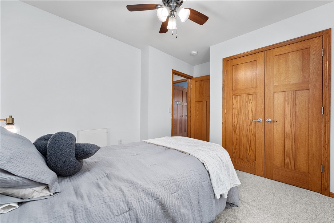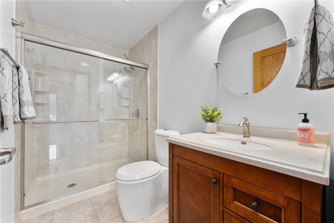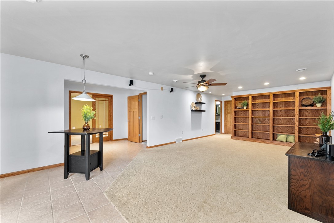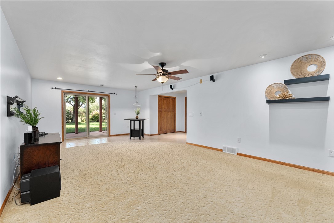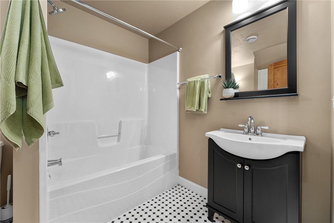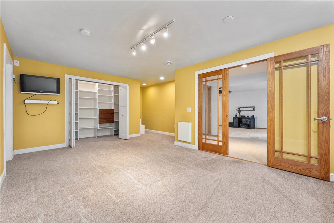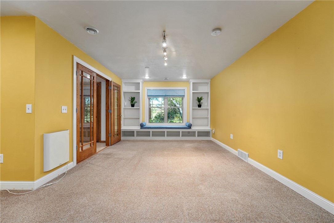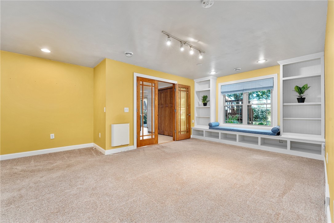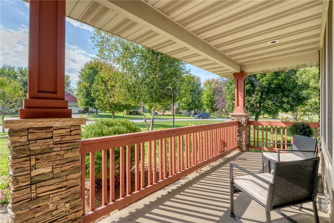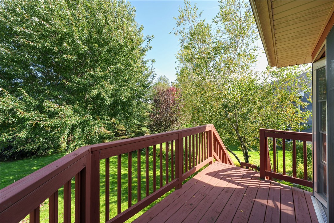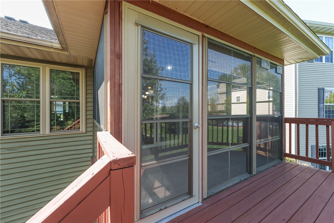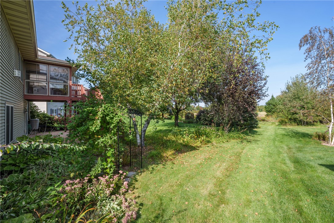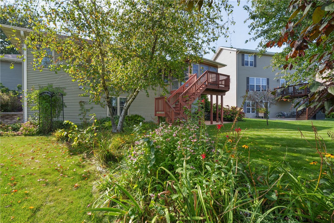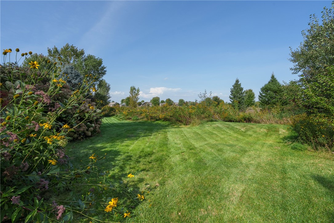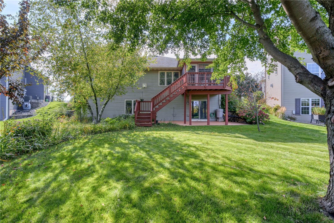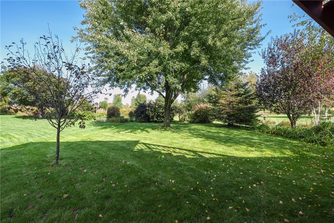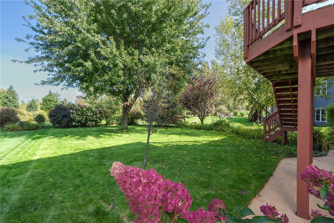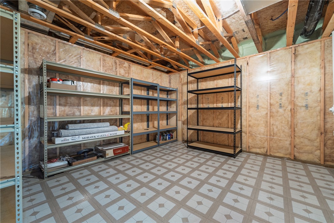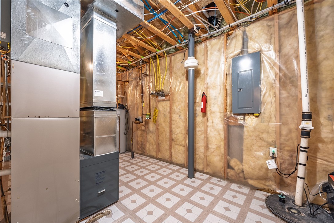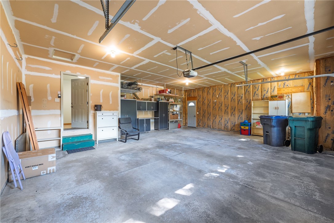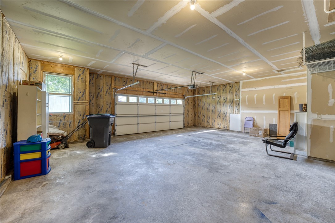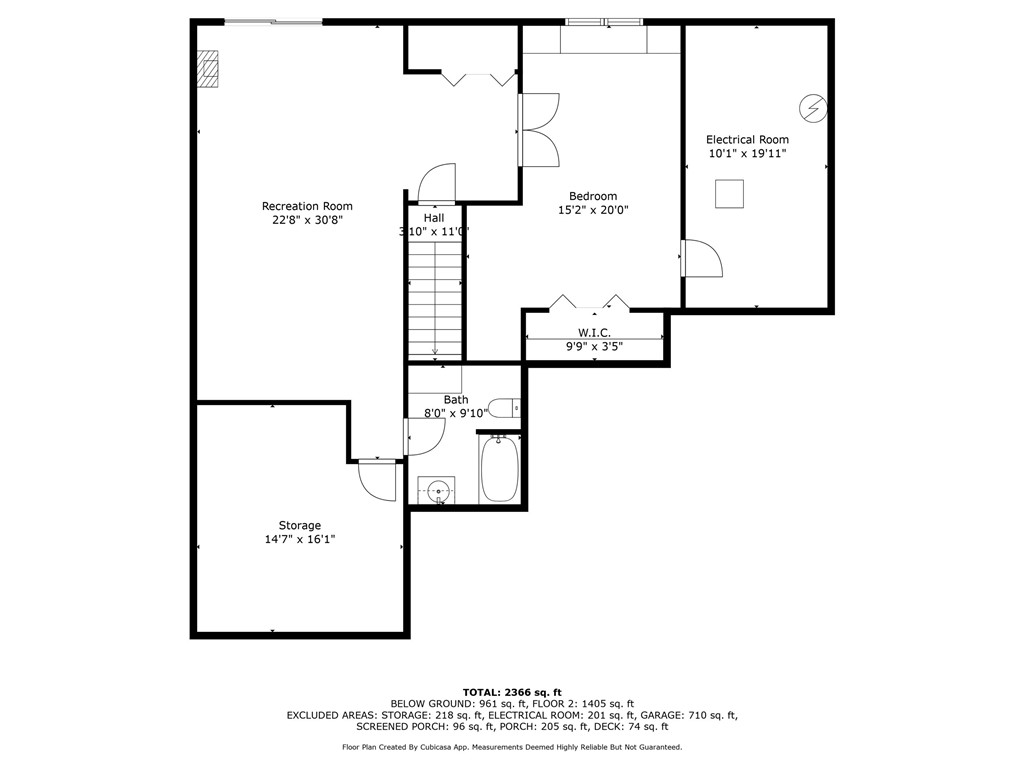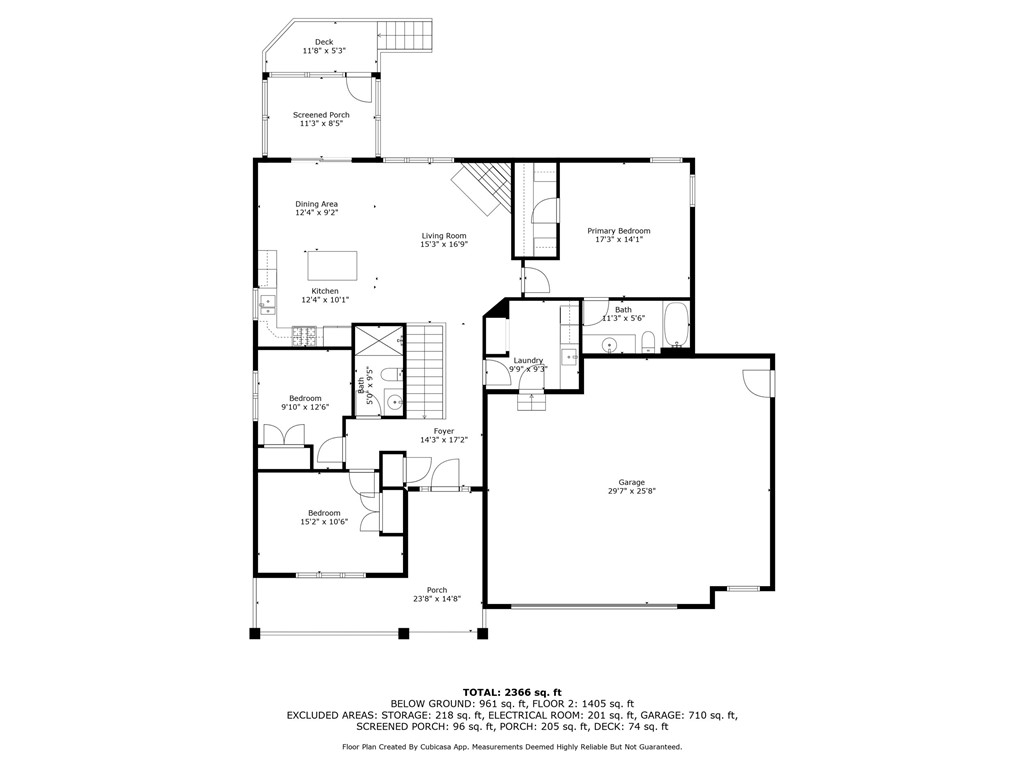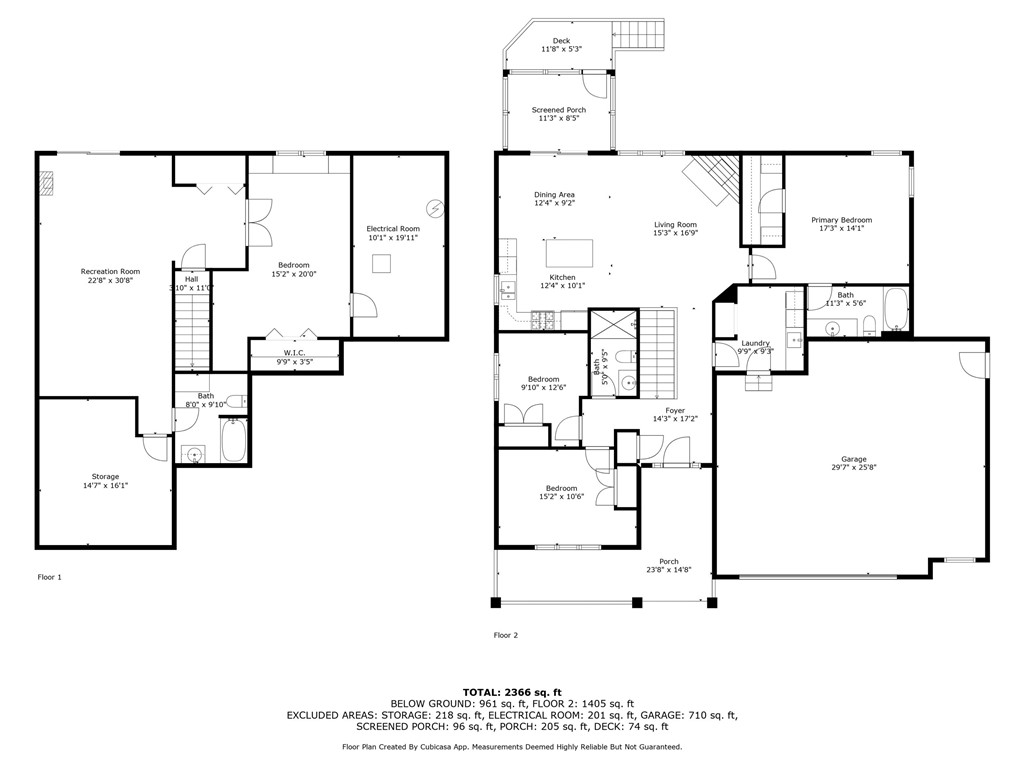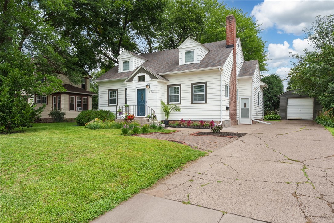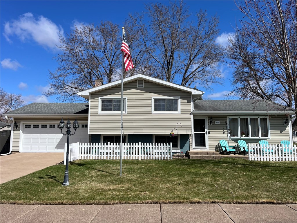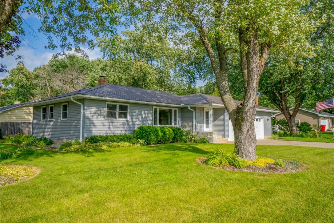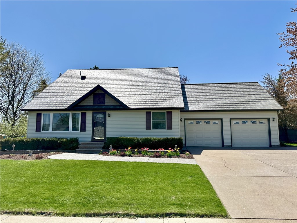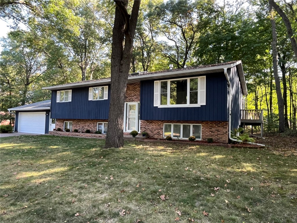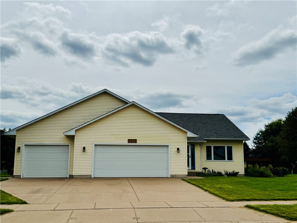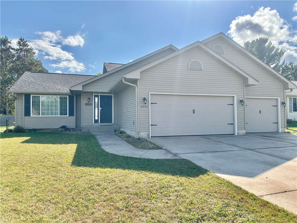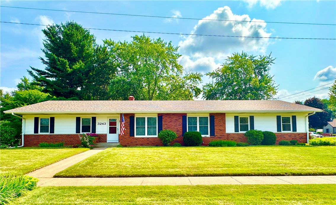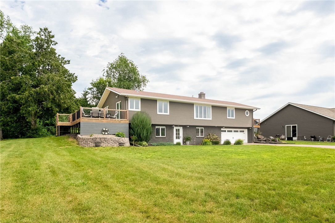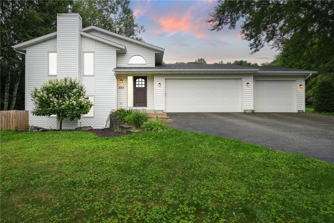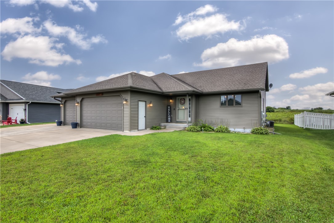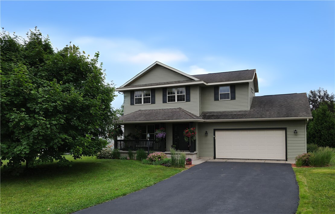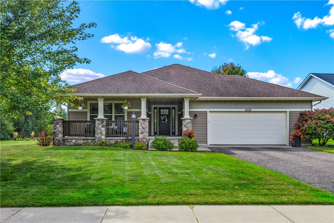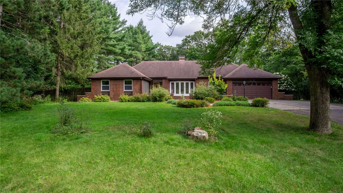3943 Mill Run Road Eau Claire, WI 54703
- Residential | Single Family Residence
- 4
- 3
- 2,508
- 0.26
- 2006
Description
Perfectly situated at the end of a quiet street, this 3+ bedroom, 3 bath property offers both privacy and convenience with parks and walking paths just steps from your door. You’ll love the charm of the covered front porch and the versatility of the 3-season room, ideal for relaxing with a cup of coffee or hosting friends. Inside, there’s plenty of space to spread out with multiple living areas and room for your family to grow. Whether you’re looking for a place to unwind or to entertain, this home provides the best of both worlds—all in a fantastic location close to schools, shopping, and everything Eau Claire has to offer.
Address
Open on Google Maps- Address 3943 Mill Run Road
- City Eau Claire
- State WI
- Zip 54703
Property Features
Last Updated on September 22, 2025 at 9:00 AM- Above Grade Finished Area: 1,472 SqFt
- Basement: Finished, Walk-Out Access
- Below Grade Finished Area: 1,036 SqFt
- Building Area Total: 2,508 SqFt
- Cooling: Central Air
- Electric: Circuit Breakers
- Fireplace: One
- Fireplaces: 1
- Foundation: Poured
- Heating: Forced Air
- Levels: One
- Living Area: 2,508 SqFt
- Rooms Total: 14
Exterior Features
- Construction: Stone, Vinyl Siding
- Covered Spaces: 2
- Exterior Features: Sprinkler/Irrigation
- Garage: 2 Car, Attached
- Lot Size: 0.26 Acres
- Parking: Asphalt, Attached, Driveway, Garage, Garage Door Opener
- Patio Features: Concrete, Enclosed, Open, Patio, Porch, Three Season
- Sewer: Public Sewer
- Stories: 1
- Style: One Story
- Water Source: Public
Property Details
- 2024 Taxes: $6,853
- Association: Yes
- Association Fee: $300/Year
- County: Eau Claire
- Possession: Close of Escrow
- Property Subtype: Single Family Residence
- School District: Eau Claire Area
- Status: Active
- Township: City of Eau Claire
- Year Built: 2006
- Zoning: Residential
- Listing Office: Luxe Realty
Appliances Included
- Dryer
- Dishwasher
- Disposal
- Gas Water Heater
- Microwave
- Refrigerator
- Washer
Mortgage Calculator
Monthly
- Loan Amount
- Down Payment
- Monthly Mortgage Payment
- Property Tax
- Home Insurance
- PMI
- Monthly HOA Fees
Please Note: All amounts are estimates and cannot be guaranteed.
Room Dimensions
- 3 Season Room: 12' x 12', Carpet, Main Level
- Bathroom #1: 9' x 7', Tile, Lower Level
- Bathroom #2: 6' x 12', Tile, Main Level
- Bathroom #3: 5' x 10', Tile, Main Level
- Bedroom #1: 16' x 25', Carpet, Lower Level
- Bedroom #2: 10' x 13', Tile, Main Level
- Bedroom #3: 15' x 10', Tile, Main Level
- Bedroom #4: 14' x 17', Tile, Main Level
- Dining Area: 12' x 10', Wood, Main Level
- Entry/Foyer: 11' x 17', Tile, Wood, Main Level
- Family Room: 14' x 30', Carpet, Lower Level
- Kitchen: 10' x 12', Wood, Main Level
- Laundry Room: 10' x 10', Tile, Main Level
- Living Room: 14' x 17', Carpet, Main Level

