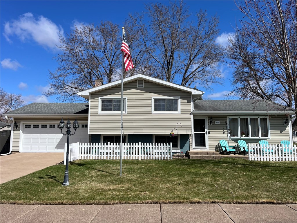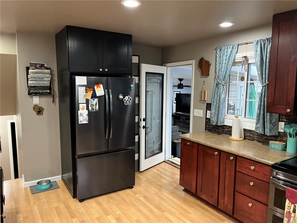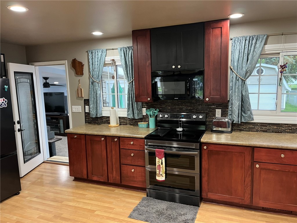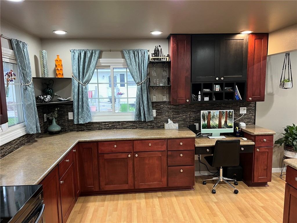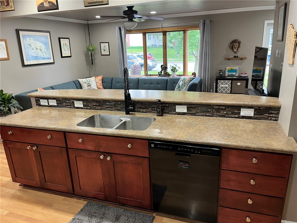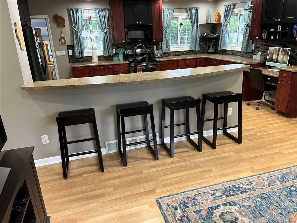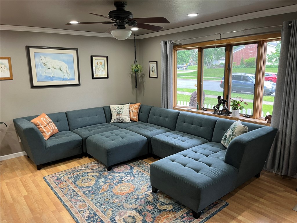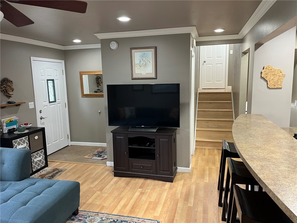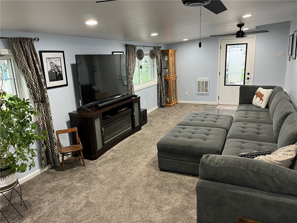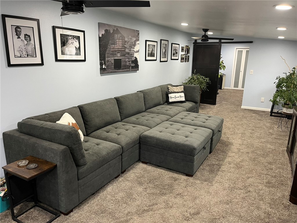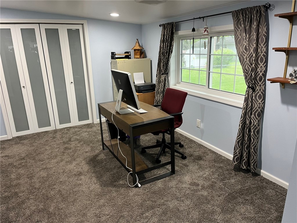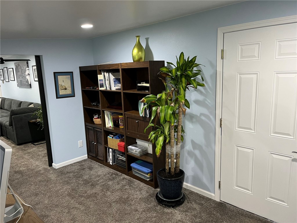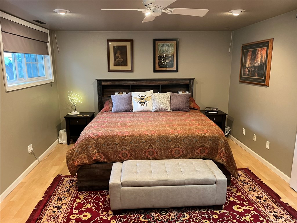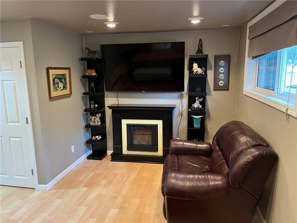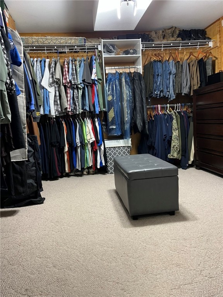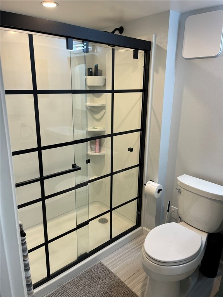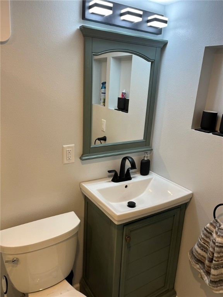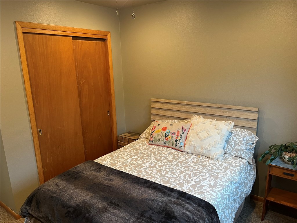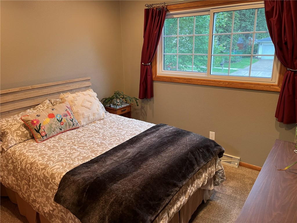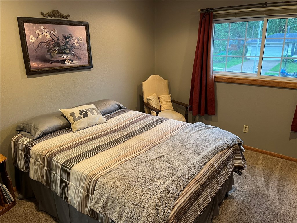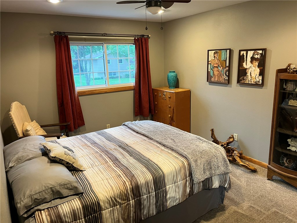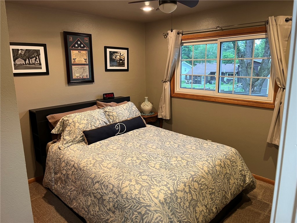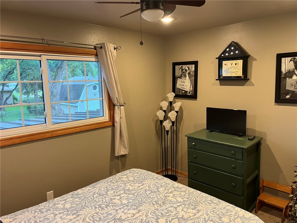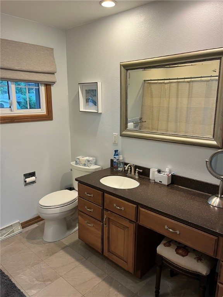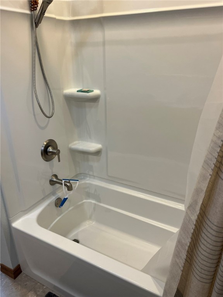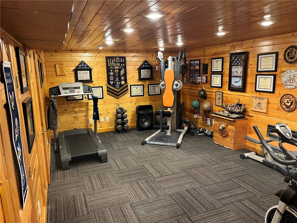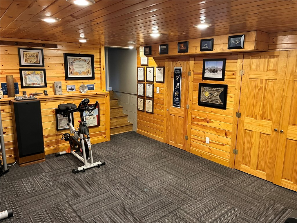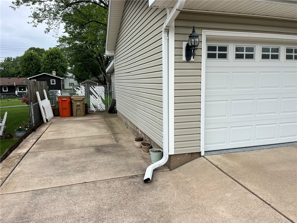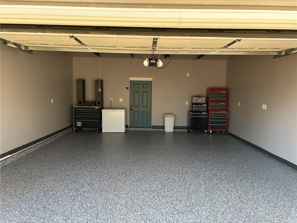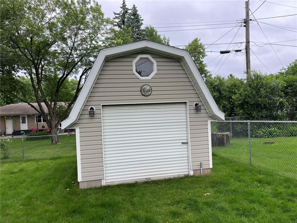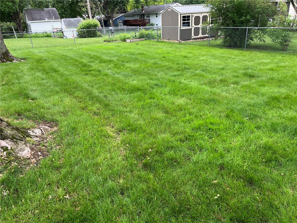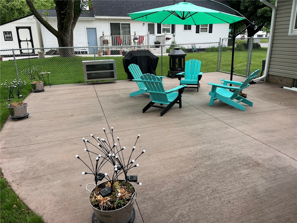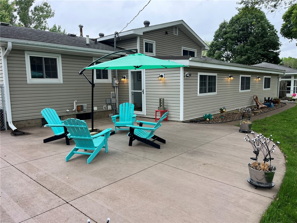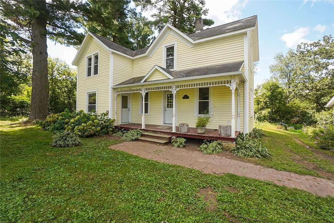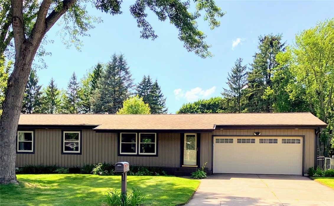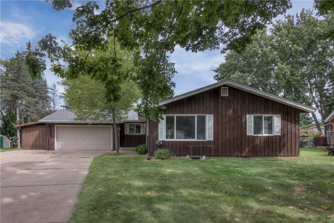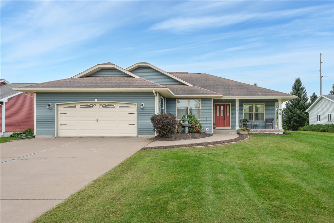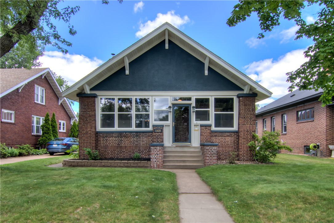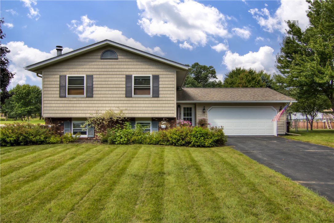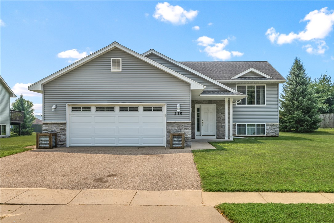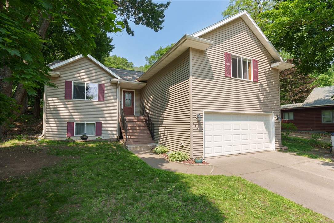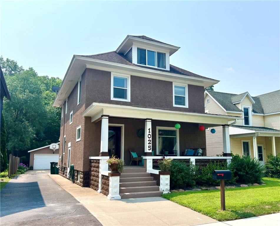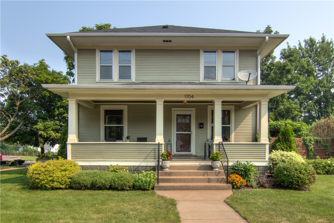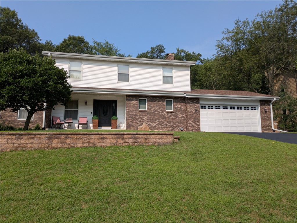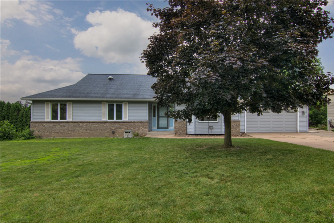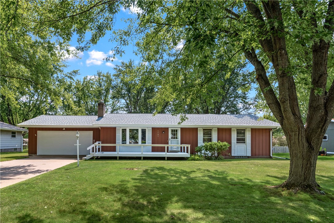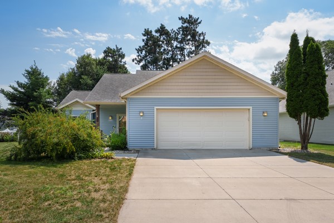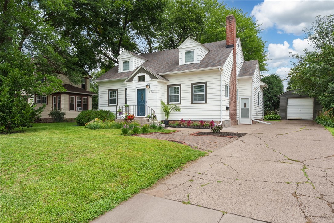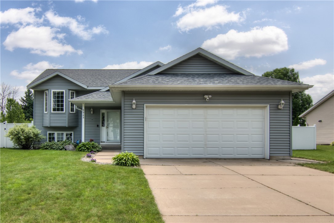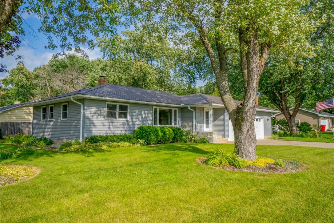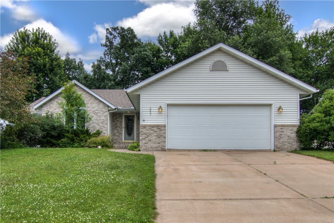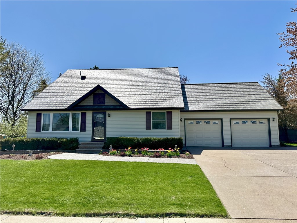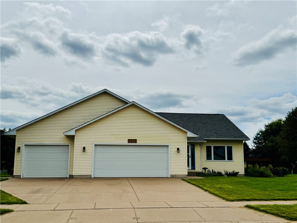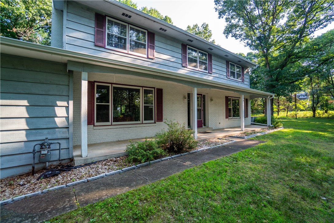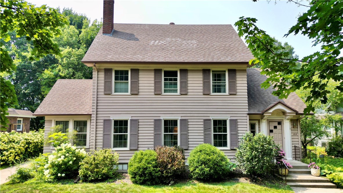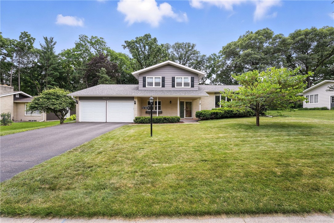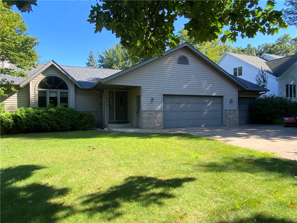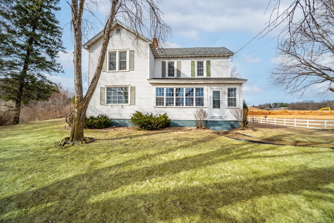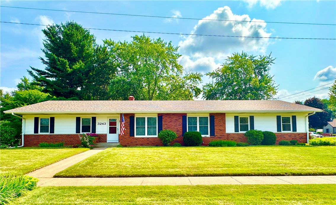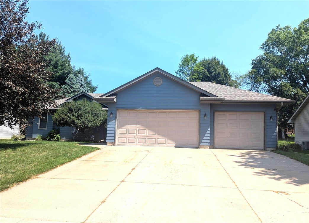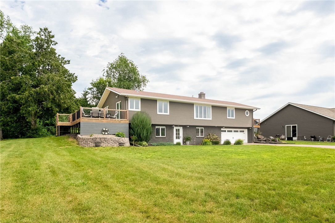3158 Leslie Lane Eau Claire, WI 54703
- Residential | Single Family Residence
- 4
- 2
- 2,736
- 0.25
- 1966
Description
North side home in a quite neighborhood, close to schools with easy access to major highways. Fenced in yard with sprinkler system and 12x16 storage shed on cement slab, Insulated 2car garage with epoxy floor and extra parking pad for camper or trailer. Addition on rear of home has a family room and dedicated office space. 14x11 walk in closet for the main bedroom. Custom Kitchen cabinets. Lower bathroom remodeled, replaced garbage disposal, kitchen faucet, upper bathroom tub and surround in 2025. Refrigerator and stove new in 2024. Fireplace and shelves included in bedroom 1. Exclude both freezers.
Address
Open on Google Maps- Address 3158 Leslie Lane
- City Eau Claire
- State WI
- Zip 54703
Property Features
Last Updated on September 1, 2025 at 7:37 PM- Above Grade Finished Area: 1,644 SqFt
- Basement: Partial, Partially Finished
- Below Grade Finished Area: 781 SqFt
- Below Grade Unfinished Area: 311 SqFt
- Building Area Total: 2,736 SqFt
- Cooling: Central Air
- Electric: Circuit Breakers
- Foundation: Block
- Heating: Forced Air
- Interior Features: Ceiling Fan(s)
- Levels: Multi/Split
- Living Area: 2,425 SqFt
- Rooms Total: 11
- Windows: Window Coverings
Exterior Features
- Construction: Vinyl Siding
- Covered Spaces: 2
- Exterior Features: Fence, Sprinkler/Irrigation
- Fencing: Chain Link, Yard Fenced
- Garage: 2 Car, Attached
- Lot Size: 0.25 Acres
- Parking: Attached, Concrete, Driveway, Garage, Garage Door Opener
- Patio Features: Concrete, Patio
- Sewer: Public Sewer
- Style: Multi-Level
- Water Source: Public
Property Details
- 2024 Taxes: $4,178
- County: Eau Claire
- Other Structures: Shed(s)
- Possession: Close of Escrow
- Property Subtype: Single Family Residence
- School District: Eau Claire Area
- Status: Active w/ Offer
- Township: City of Eau Claire
- Year Built: 1966
- Listing Office: Kleven Real Estate Inc
Appliances Included
- Dryer
- Dishwasher
- Disposal
- Gas Water Heater
- Microwave
- Oven
- Range
- Refrigerator
- Washer
Mortgage Calculator
- Loan Amount
- Down Payment
- Monthly Mortgage Payment
- Property Tax
- Home Insurance
- PMI
- Monthly HOA Fees
Please Note: All amounts are estimates and cannot be guaranteed.
Room Dimensions
- Bathroom #1: 7' x 5', Tile, Lower Level
- Bathroom #2: 8' x 8', Stone, Upper Level
- Bedroom #1: 9' x 12', Carpet, Upper Level
- Bedroom #2: 10' x 13', Carpet, Upper Level
- Bedroom #3: 9' x 10', Carpet, Upper Level
- Bedroom #4: 17' x 12', Laminate, Lower Level
- Family Room: 12' x 26', Carpet, Main Level
- Kitchen: 19' x 11', Laminate, Main Level
- Living Room: 16' x 13', Laminate, Main Level
- Office: 12' x 17', Carpet, Main Level
- Rec Room: 12' x 19', Carpet, Lower Level
Similar Properties
Open House: September 20 | 11 AM - 1 PM
3513 Parkside Circle W
Open House: September 17 | 5 - 6:30 PM

