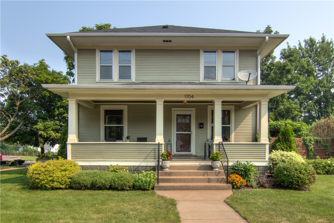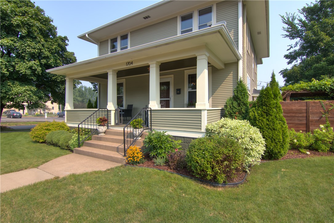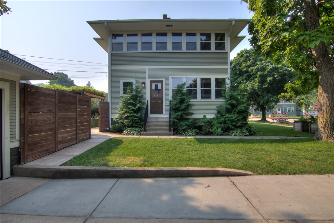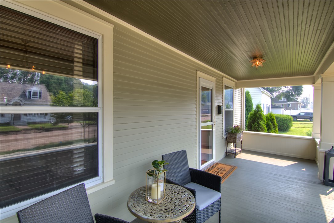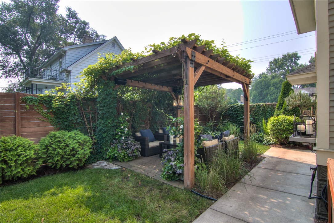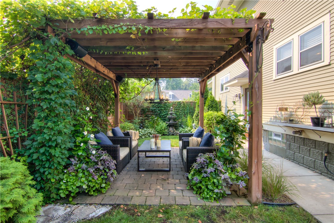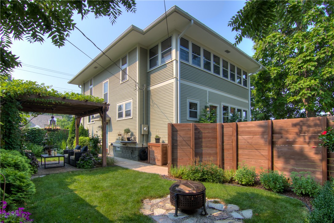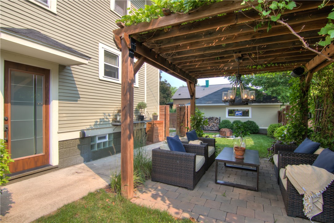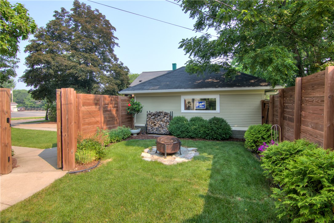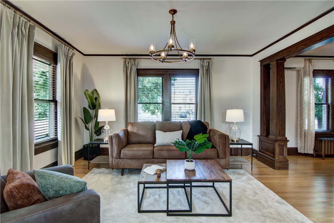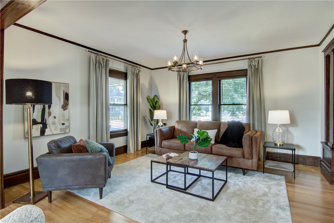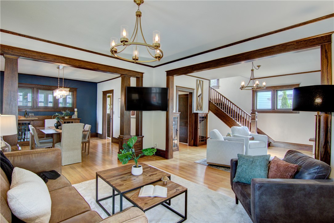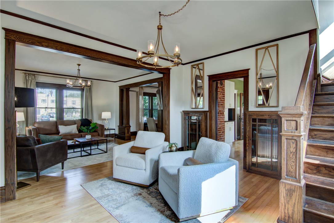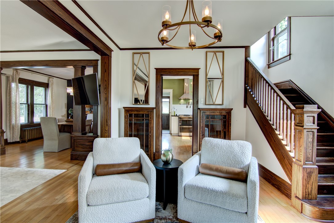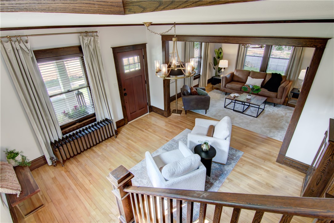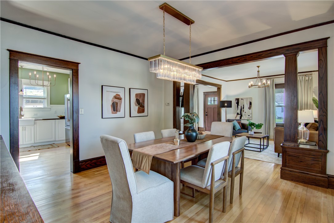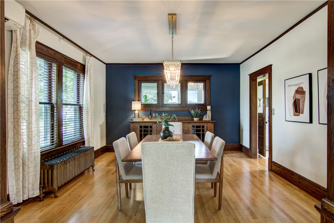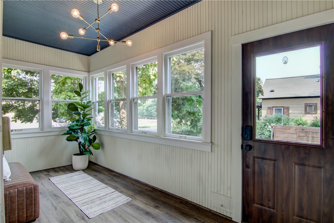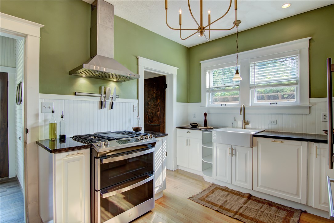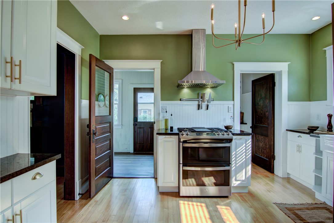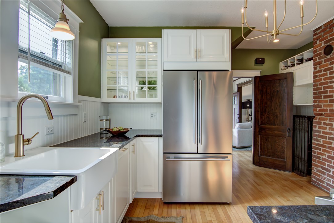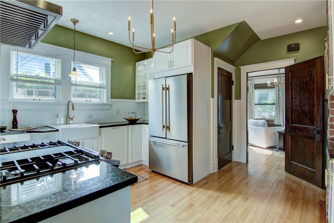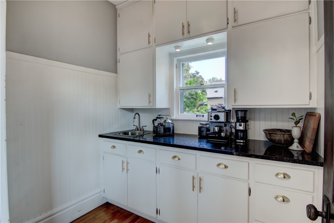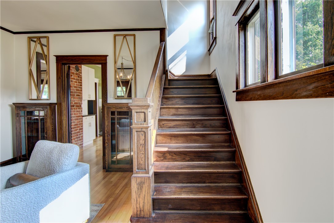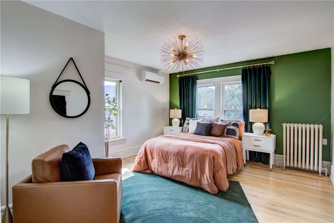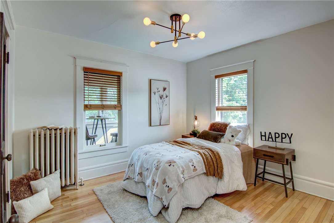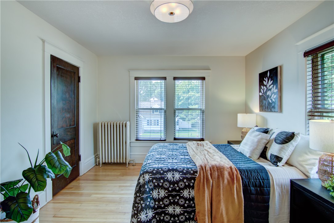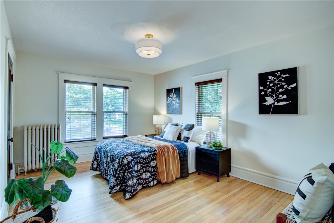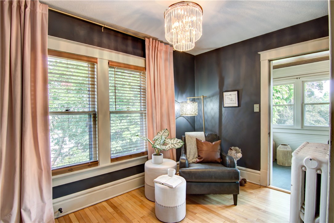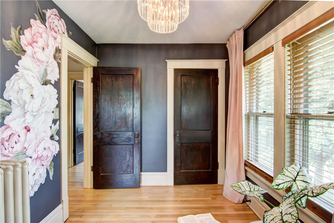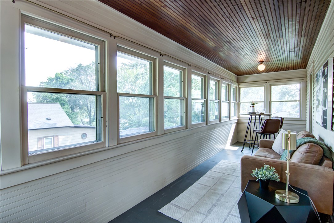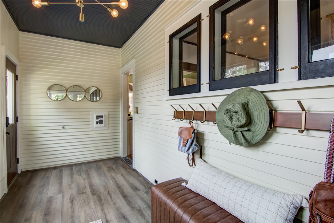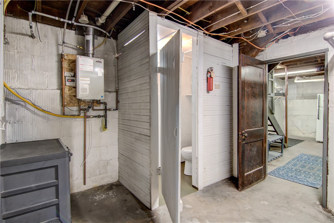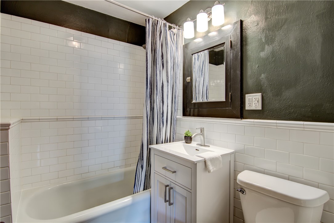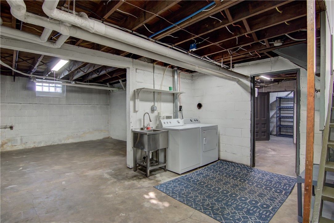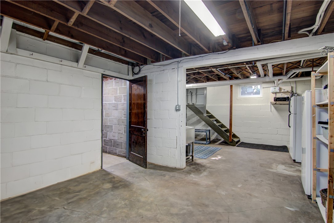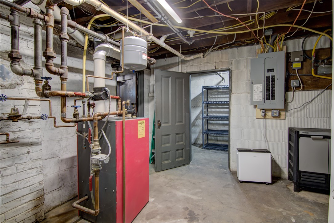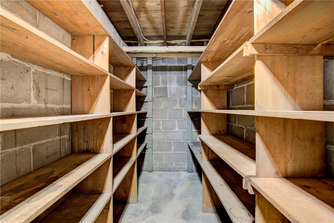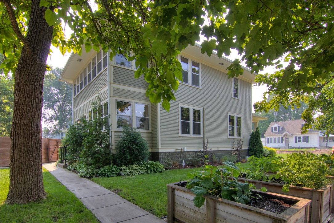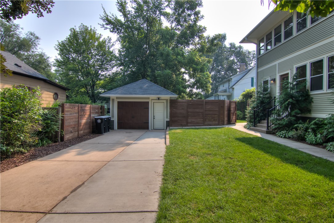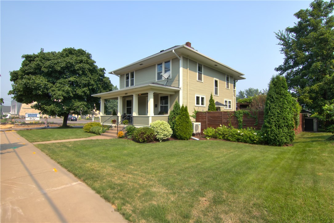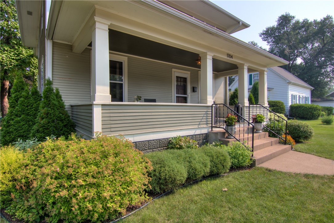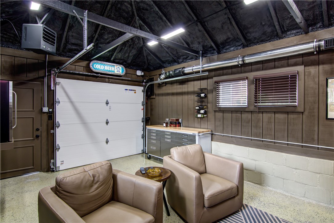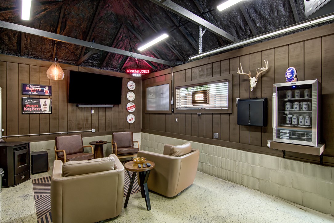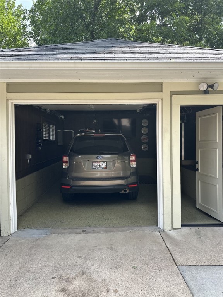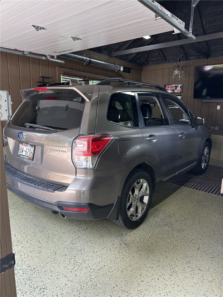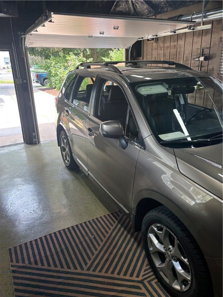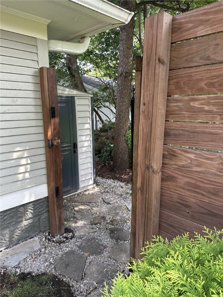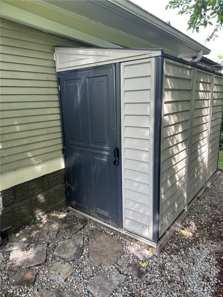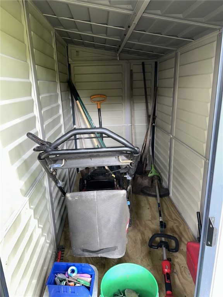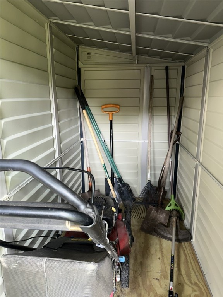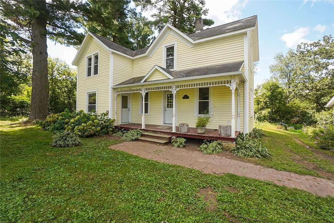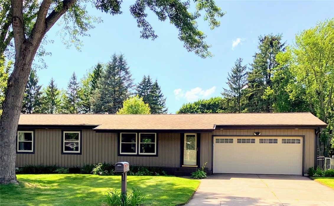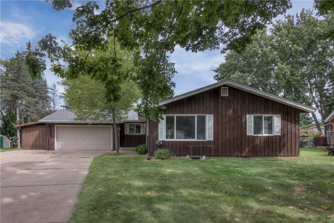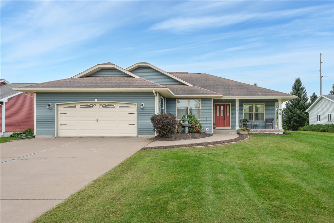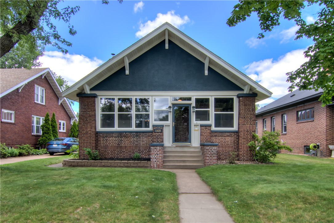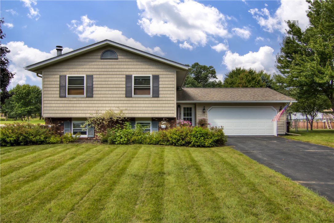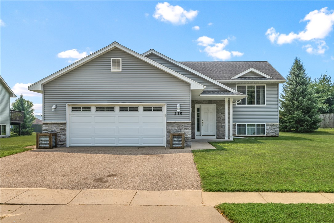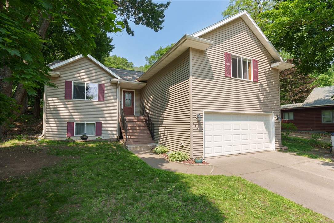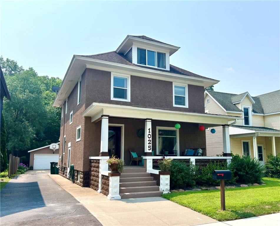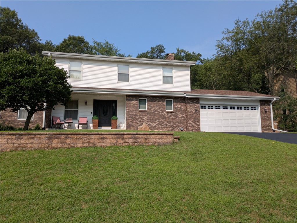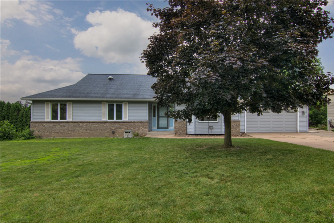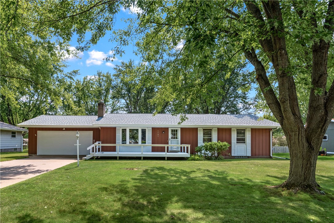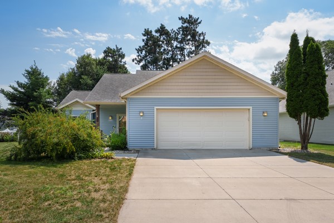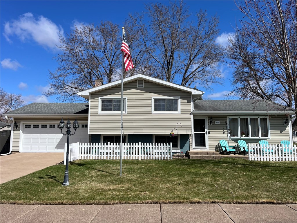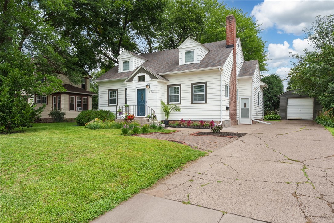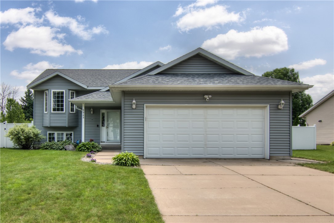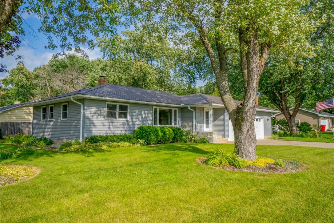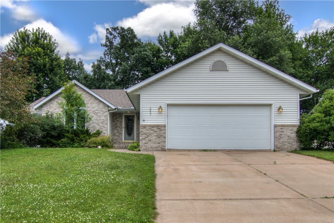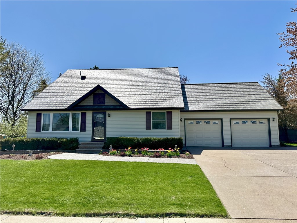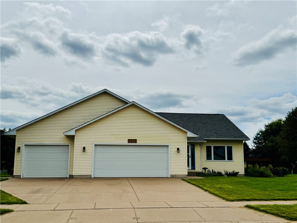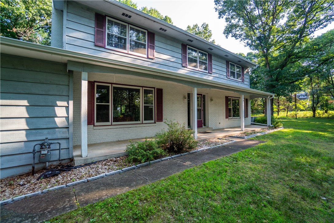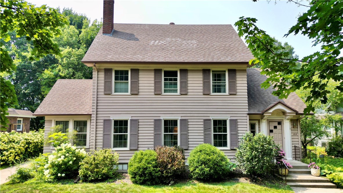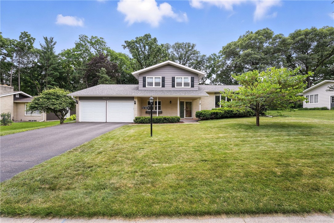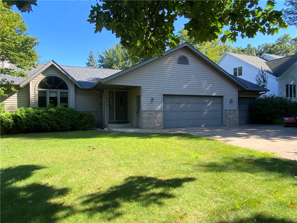1704 Birch Street Eau Claire, WI 54703
- Residential | Single Family Residence
- 4
- 1
- 1
- 1,775
- 0.16
- 1923
Description
Discover this Craftsman-style home with timeless character and modern comfort. Located on the quiet North Hill, walking distance from elementary school. Original woodwork, stately pillars, crown molding, and built-ins highlight the home's history, while refinished hardwood floors add warmth. The kitchen features IKEA soft-close cabinets and a butler’s pantry, functionally charming. Enjoy your patio retreat, where a custom pergola is draped in grapevines, wisteria, and English ivy create a lush canopy. With a chandelier, built-in speakers, and a tranquil fountain, this space is perfect for a coffee or a glass of wine with friends, with a 4'x8' garden shed right out the back gate. The detached garage is currently set up as a man cave with an exhaust system, shop lights, trolley garage door opener, epoxied floor, electric heater, pellet stove, and spray foam insulation, but ready to be used as a heated garage or multi use space. Packed with charm and character, this is a must see!
Address
Open on Google Maps- Address 1704 Birch Street
- City Eau Claire
- State WI
- Zip 54703
Property Features
Last Updated on September 2, 2025 at 12:46 AM- Above Grade Finished Area: 1,775 SqFt
- Basement: Full
- Building Area Total: 1,775 SqFt
- Cooling: Ductless
- Electric: Circuit Breakers
- Foundation: Block
- Heating: Hot Water
- Levels: Two
- Living Area: 1,775 SqFt
- Rooms Total: 13
- Windows: Window Coverings
Exterior Features
- Construction: Wood Siding
- Covered Spaces: 1
- Exterior Features: Fence, Sprinkler/Irrigation
- Fencing: Wood, Yard Fenced
- Garage: 1 Car, Detached
- Lot Size: 0.16 Acres
- Parking: Concrete, Driveway, Detached, Garage, Garage Door Opener
- Patio Features: Enclosed, Three Season
- Sewer: Public Sewer
- Stories: 2
- Style: Two Story
- Water Source: Public
Property Details
- 2024 Taxes: $3,148
- County: Eau Claire
- Other Equipment: Other
- Other Structures: Shed(s)
- Possession: Close of Escrow
- Property Subtype: Single Family Residence
- School District: Eau Claire Area
- Status: Active w/ Offer
- Township: City of Eau Claire
- Year Built: 1923
- Zoning: Residential-Duplex
- Listing Office: C21 Affiliated
Appliances Included
- Dishwasher
- Disposal
- Gas Water Heater
- Other
- Oven
- Range
- Refrigerator
- Range Hood
- See Remarks
Mortgage Calculator
- Loan Amount
- Down Payment
- Monthly Mortgage Payment
- Property Tax
- Home Insurance
- PMI
- Monthly HOA Fees
Please Note: All amounts are estimates and cannot be guaranteed.
Room Dimensions
- 3 Season Room: 23' x 6', Wood, Upper Level
- 3 Season Room: 13' x 5', Wood, Main Level
- Bathroom #1: 7' x 5', Simulated Wood, Plank, Upper Level
- Bedroom #1: 8' x 11', Wood, Upper Level
- Bedroom #2: 12' x 10', Wood, Upper Level
- Bedroom #3: 11' x 14', Wood, Upper Level
- Bedroom #4: 12' x 14', Wood, Upper Level
- Dining Room: 14' x 14', Wood, Main Level
- Dining Room: 14' x 14', Wood, Main Level
- Entry/Foyer: 14' x 13', Wood, Main Level
- Kitchen: 14' x 13', Wood, Main Level
- Living Room: 14' x 14', Wood, Main Level
- Pantry: 10' x 4', Wood, Main Level
Similar Properties
Open House: September 20 | 11 AM - 1 PM

