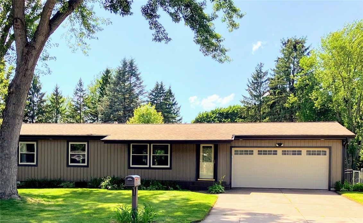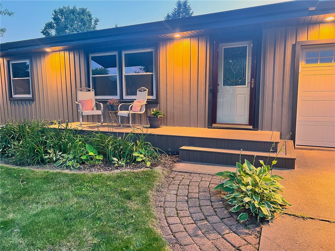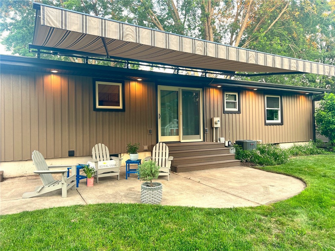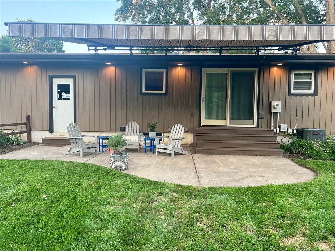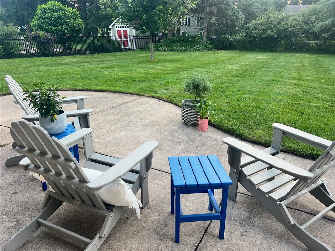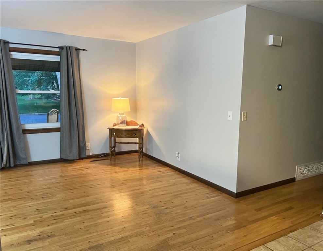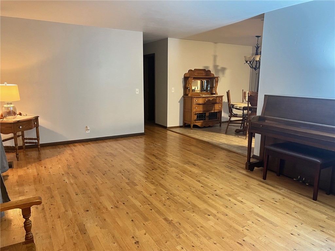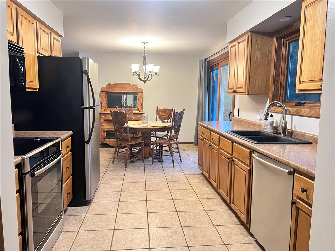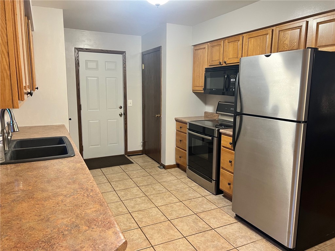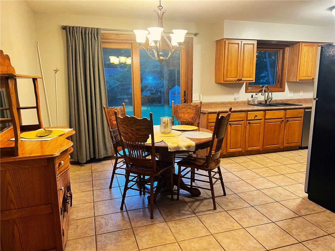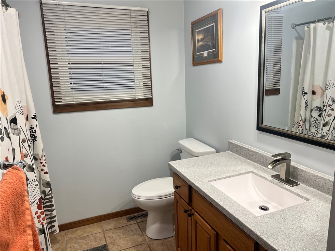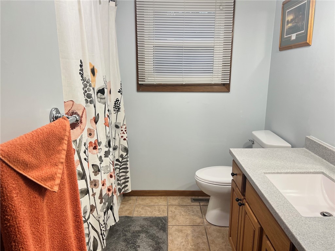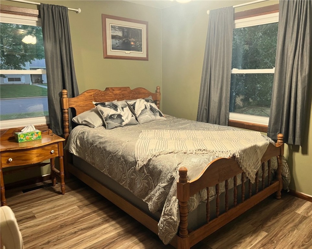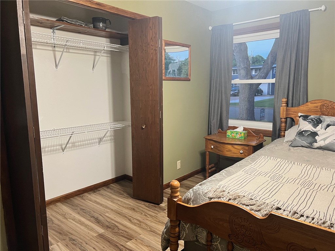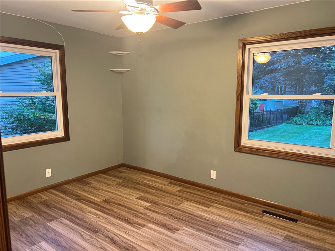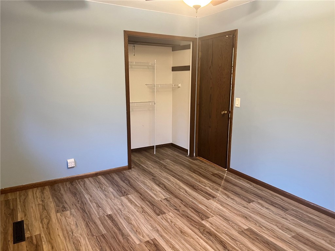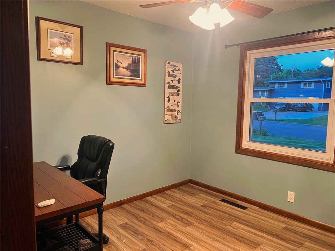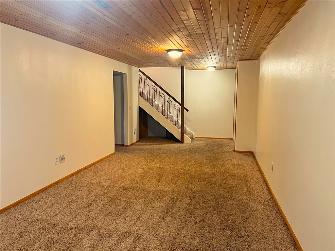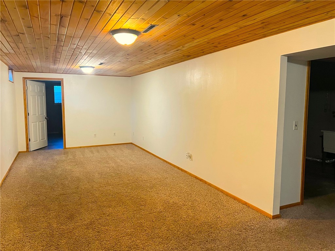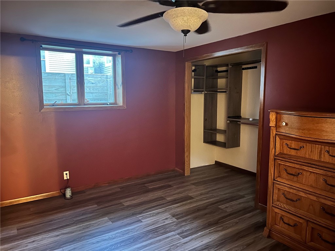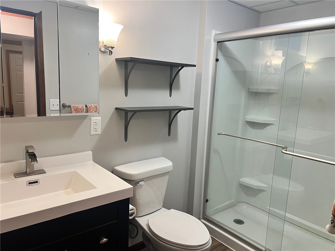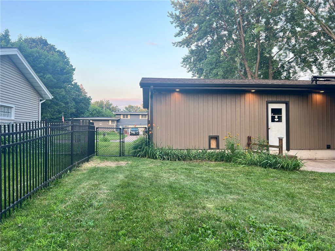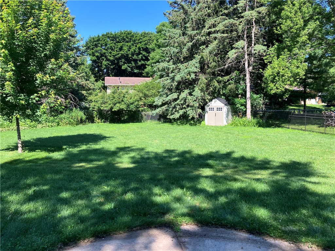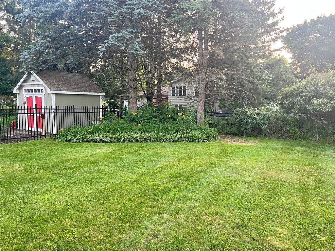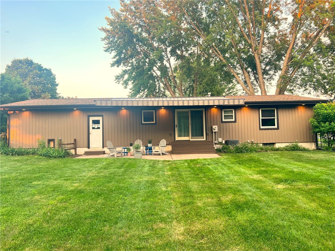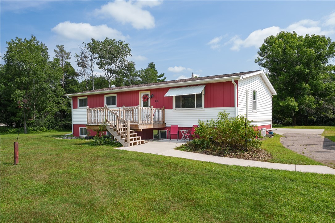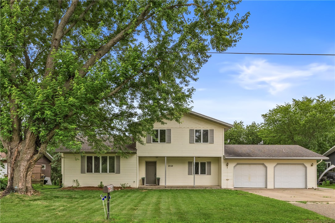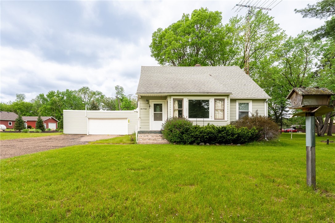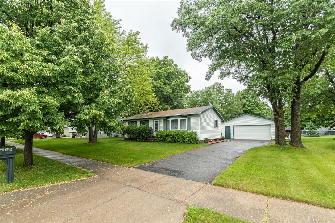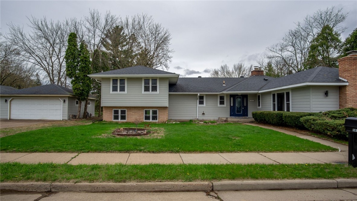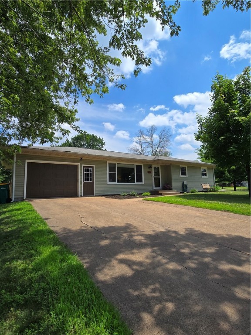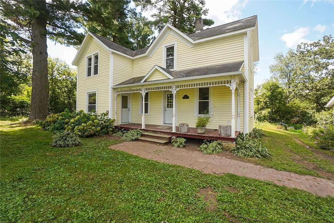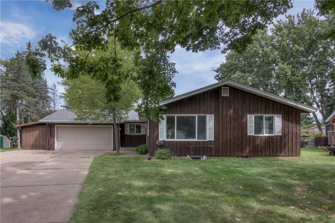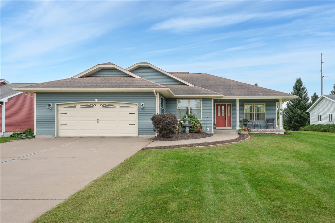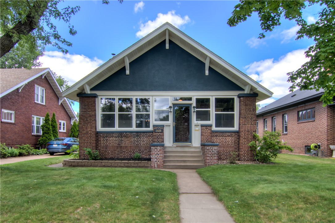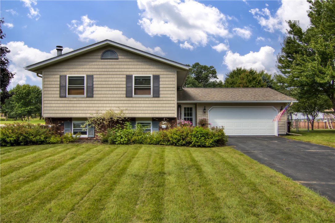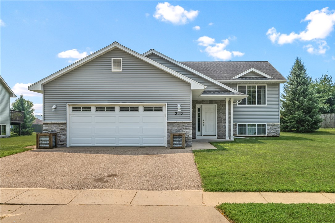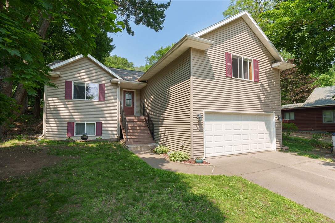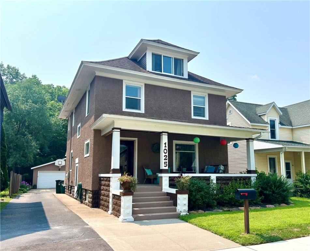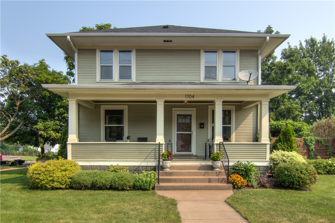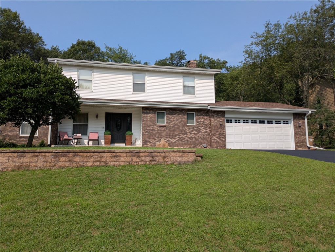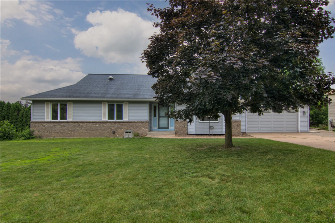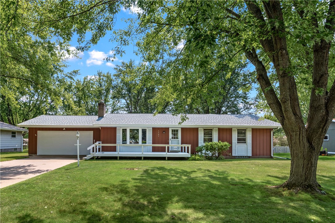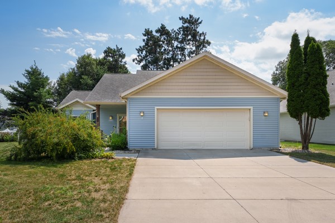3450 McIvor Street Eau Claire, WI 54701
- Residential | Single Family Residence
- 4
- 2
- 4,313
- 0.27
- 1976
Description
This fully updated, move-in ready 4-bedroom, 2-bathroom ranch is located on Eau Claire's south side. The expansive, fenced-in backyard is a true oasis, featuring a brand-new deck with a powered awning, ideal for entertaining, gardening, or playtime. The finished lower level offers incredible flexibility, with a large fourth bedroom, full bathroom, and a versatile bonus space perfect for a family room, home office, or game area. Recent major updates include main and lower bathrooms completely updated, new kitchen and bathroom windows, sliding patio door, front and back decks, garage door (2023), AC (2021), steel siding with transferable warranty, soffits, soffit lighting, gutters (2021), new furnace (2020), new insulation (2019). This home has been professionally pre-inspected and is ready for you to start a new chapter. As a bonus, the seller is even offering a $2,000 carpet allowance.
Address
Open on Google Maps- Address 3450 McIvor Street
- City Eau Claire
- State WI
- Zip 54701
Property Features
Last Updated on August 15, 2025 at 12:45 AM- Above Grade Finished Area: 1,056 SqFt
- Above Grade Unfinished Area: 1,606 SqFt
- Basement: Full
- Below Grade Finished Area: 550 SqFt
- Below Grade Unfinished Area: 1,101 SqFt
- Building Area Total: 4,313 SqFt
- Cooling: Central Air
- Electric: Circuit Breakers
- Foundation: Poured
- Heating: Forced Air
- Interior Features: Ceiling Fan(s)
- Levels: One
- Living Area: 1,606 SqFt
- Rooms Total: 11
- Windows: Window Coverings
Exterior Features
- Construction: Vinyl Siding
- Covered Spaces: 2
- Exterior Features: Fence
- Fencing: Yard Fenced
- Garage: 2 Car, Attached
- Lot Size: 0.27 Acres
- Parking: Attached, Concrete, Driveway, Garage, Garage Door Opener
- Sewer: Public Sewer
- Stories: 1
- Style: One Story
- Water Source: Public
Property Details
- 0 Taxes: $4,058
- County: Eau Claire
- Other Structures: Shed(s)
- Possession: Close of Escrow
- Property Subtype: Single Family Residence
- School District: Eau Claire Area
- Status: Active w/ Offer
- Township: City of Eau Claire
- Year Built: 1976
- Listing Office: Kleven Real Estate Inc
Appliances Included
- Dishwasher
- Electric Water Heater
- Disposal
- Microwave
- Oven
- Range
- Refrigerator
Mortgage Calculator
- Loan Amount
- Down Payment
- Monthly Mortgage Payment
- Property Tax
- Home Insurance
- PMI
- Monthly HOA Fees
Please Note: All amounts are estimates and cannot be guaranteed.
Room Dimensions
- Bathroom #1: 6' x 10', Vinyl, Lower Level
- Bathroom #2: 8' x 10', Tile, Main Level
- Bedroom #1: 11' x 14', Vinyl, Lower Level
- Bedroom #2: 10' x 10', Vinyl, Main Level
- Bedroom #3: 10' x 13', Vinyl, Main Level
- Bedroom #4: 10' x 13', Vinyl, Main Level
- Dining Area: 9' x 10', Tile, Main Level
- Family Room: 11' x 25', Carpet, Lower Level
- Kitchen: 10' x 14', Tile, Main Level
- Laundry Room: 11' x 28', Concrete, Lower Level
- Living Room: 13' x 18', Wood, Main Level

