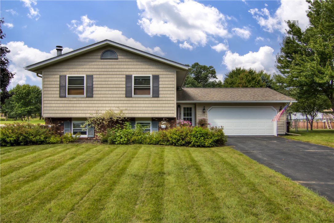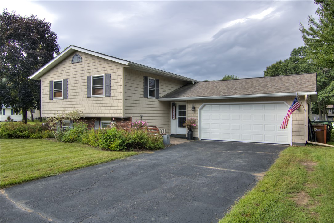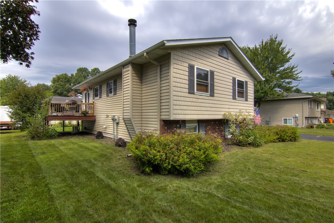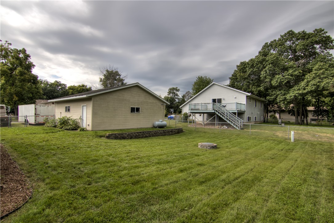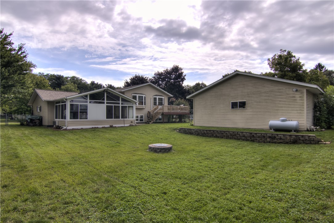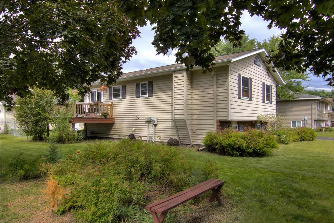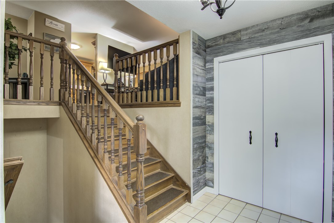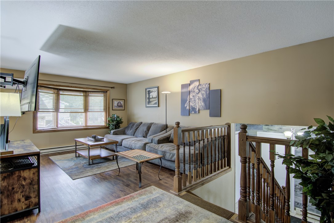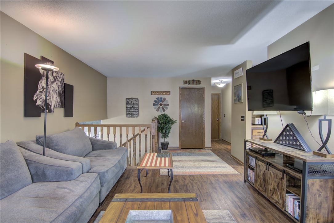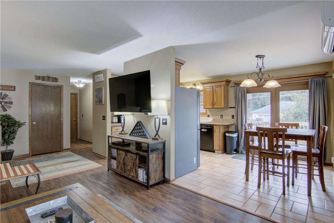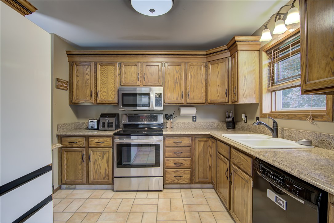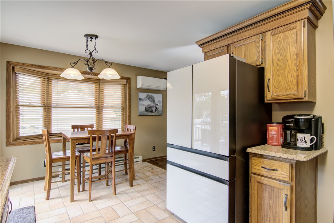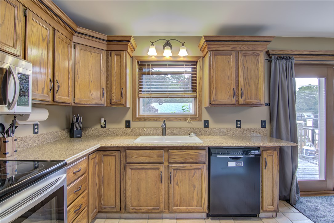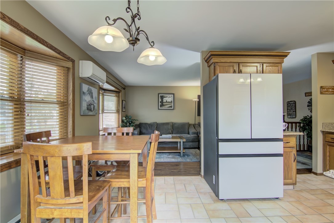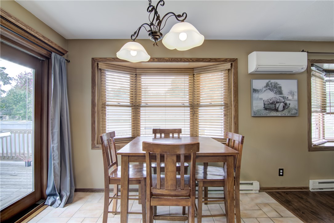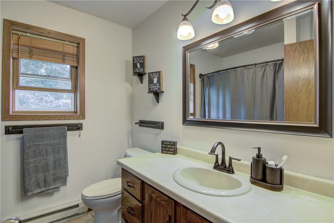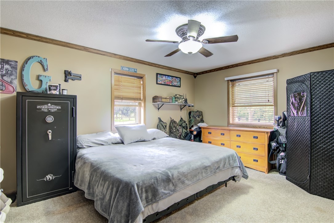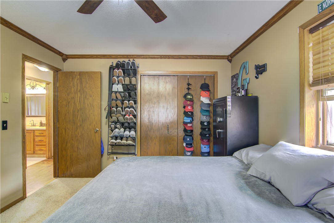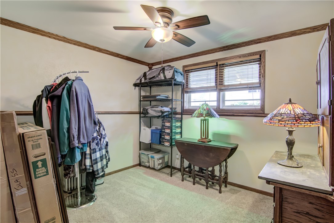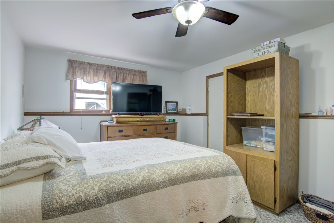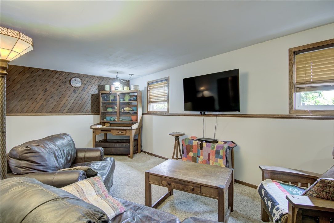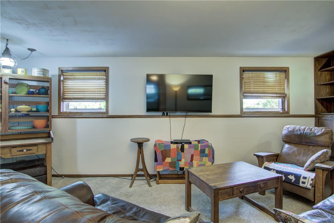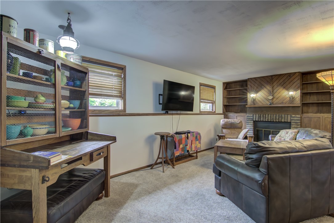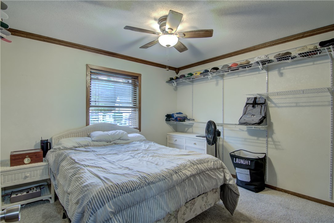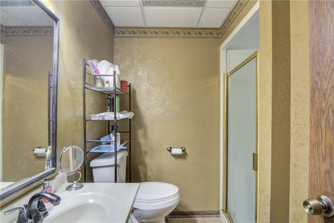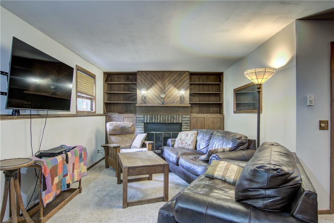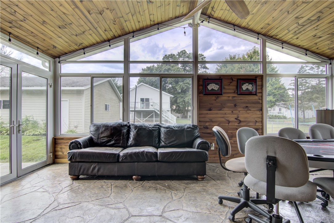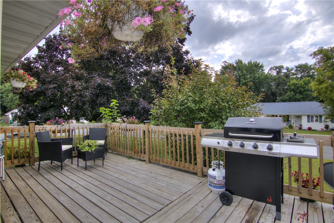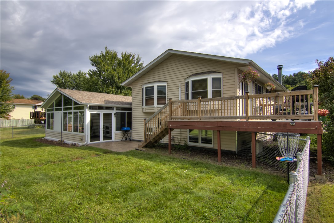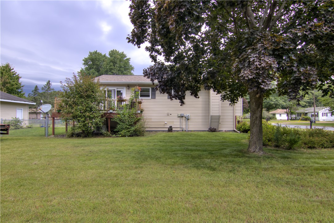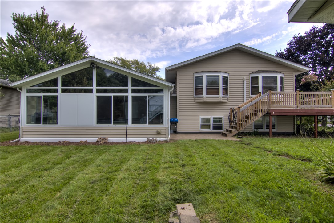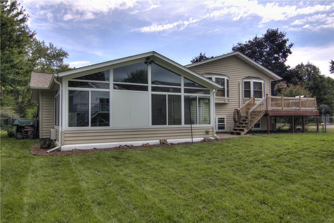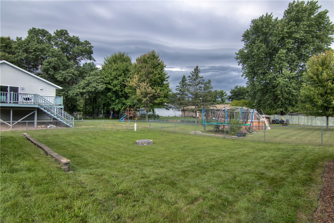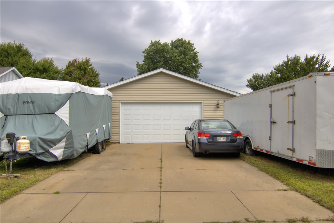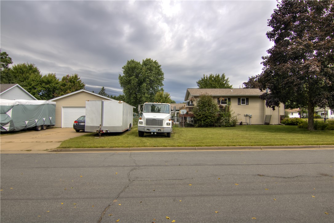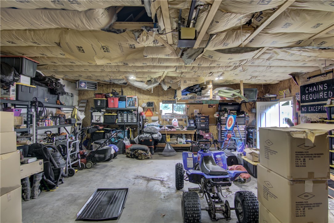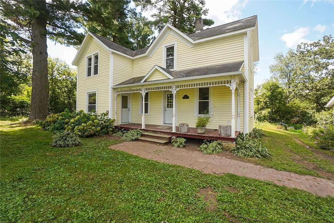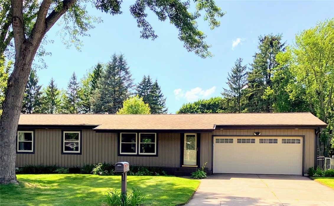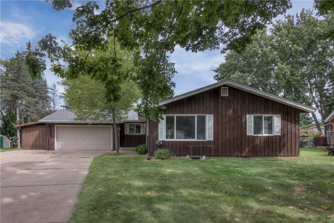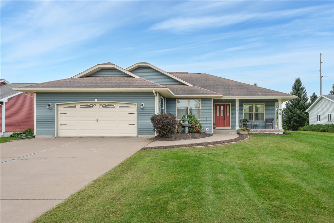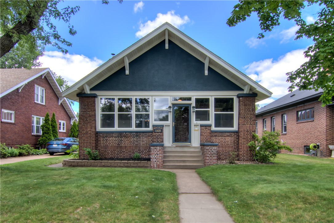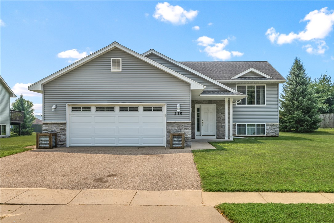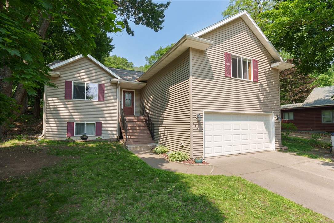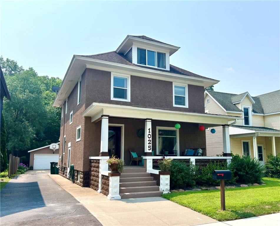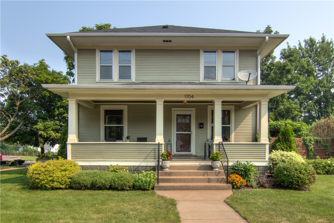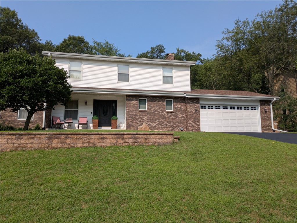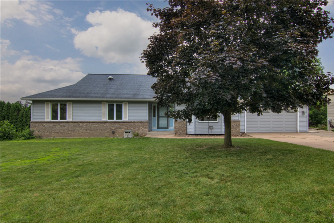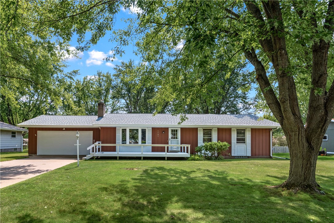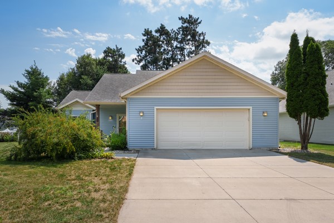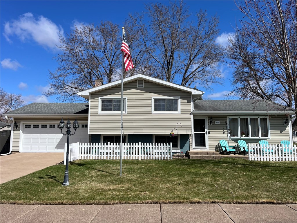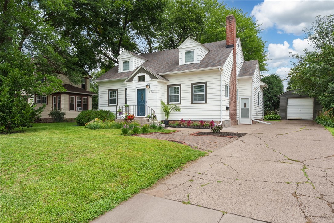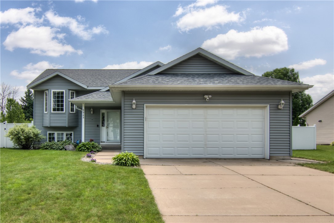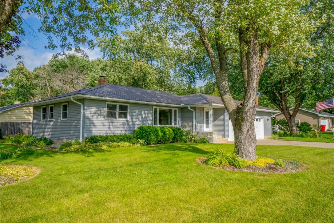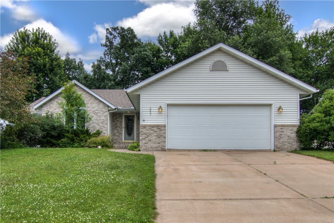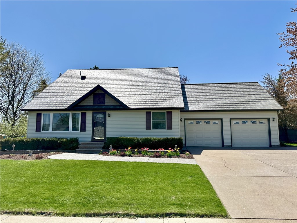1702 Ruby Lane Eau Claire, WI 54703
- Residential | Single Family Residence
- 4
- 2
- 1,824
- 0.3
- 1984
Description
This beautifully maintained split-level offers 4 bedrooms and 2 bathrooms with an inviting open-concept layout perfect for modern living. The heart of the home features a bright and airy living space that flows seamlessly into the kitchen and dining areas. Enjoy the versatility of a four-season room, ideal for relaxing or entertaining year-round. Outside, the fenced backyard provides privacy and space for play, pets, or gatherings. Car enthusiasts and hobbyists will love the abundance of storage and parking with both an attached two-car garage and a detached two-car garage. Located in a desirable northside neighborhood, this home combines comfort, functionality, and convenience.
Address
Open on Google Maps- Address 1702 Ruby Lane
- City Eau Claire
- State WI
- Zip 54703
Property Features
Last Updated on September 10, 2025 at 8:51 AM- Above Grade Finished Area: 912 SqFt
- Basement: Full, Finished
- Below Grade Finished Area: 912 SqFt
- Building Area Total: 1,824 SqFt
- Cooling: Ductless, Wall Unit(s), Wall/Window Unit(s)
- Electric: Circuit Breakers
- Fireplace: One, Wood Burning
- Fireplaces: 1
- Foundation: Block
- Heating: Baseboard
- Levels: Multi/Split
- Living Area: 1,824 SqFt
- Rooms Total: 11
Exterior Features
- Construction: Vinyl Siding
- Covered Spaces: 2
- Garage: 2 Car, Attached
- Lot Size: 0.3 Acres
- Parking: Attached, Garage
- Sewer: Public Sewer
- Style: Split Level
- Water Source: Public
Property Details
- 2024 Taxes: $4,796
- County: Eau Claire
- Property Subtype: Single Family Residence
- School District: Eau Claire Area
- Status: Active
- Township: City of Eau Claire
- Year Built: 1984
- Listing Office: C21 Affiliated
Appliances Included
- Dishwasher
- Microwave
- Other
- Oven
- Range
- Refrigerator
- See Remarks
Mortgage Calculator
- Loan Amount
- Down Payment
- Monthly Mortgage Payment
- Property Tax
- Home Insurance
- PMI
- Monthly HOA Fees
Please Note: All amounts are estimates and cannot be guaranteed.
Room Dimensions
- 4 Season Room: 21' x 13', Concrete, Main Level
- Bathroom #1: 4' x 7', Tile, Lower Level
- Bathroom #2: 5' x 8', Tile, Upper Level
- Bedroom #1: 10' x 10', Carpet, Lower Level
- Bedroom #2: 11' x 11', Carpet, Lower Level
- Bedroom #3: 11' x 15', Carpet, Upper Level
- Bedroom #4: 11' x 11', Carpet, Upper Level
- Family Room: 15' x 22', Carpet, Lower Level
- Kitchen: 10' x 17', Tile, Upper Level
- Laundry Room: 7' x 11', Laminate, Lower Level
- Living Room: 13' x 21', Simulated Wood, Plank, Upper Level

