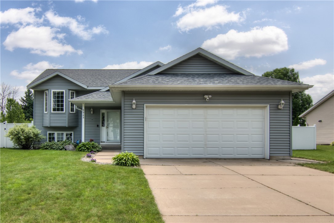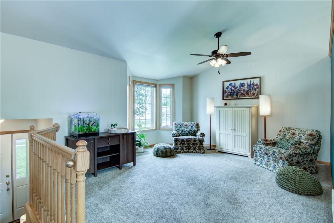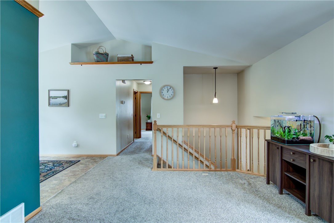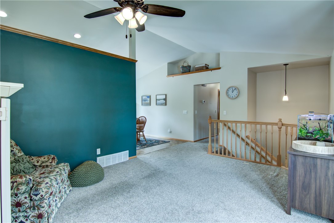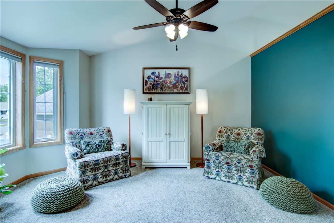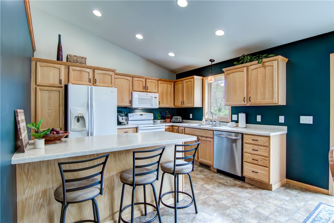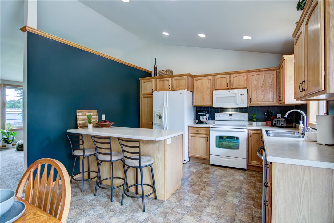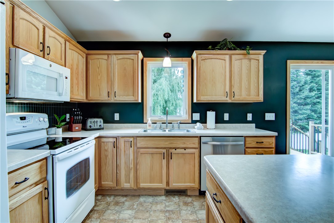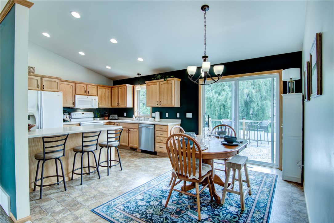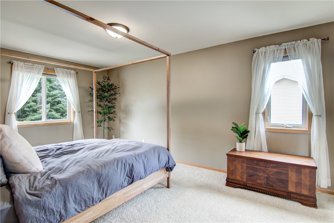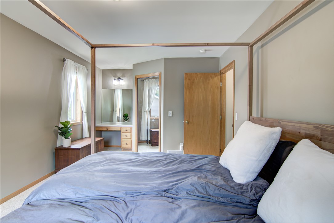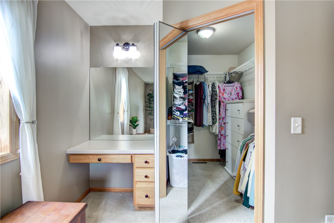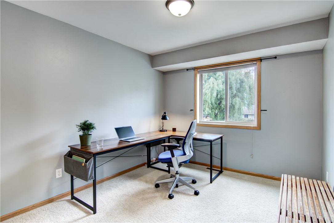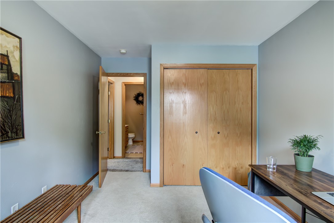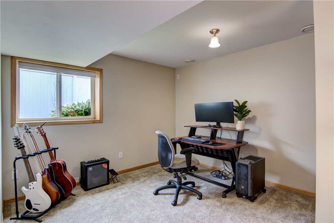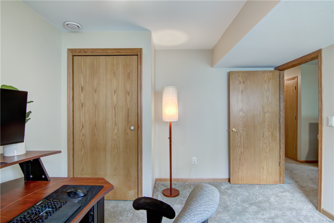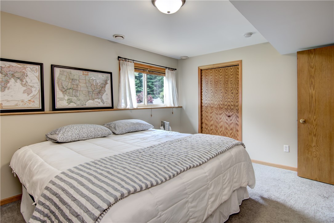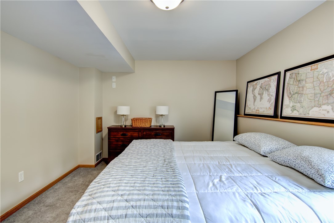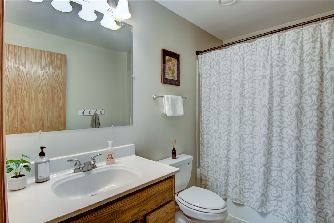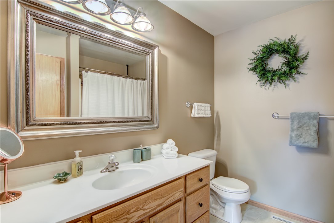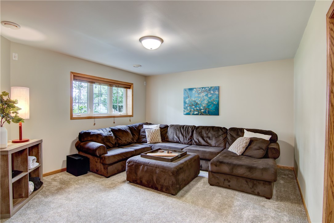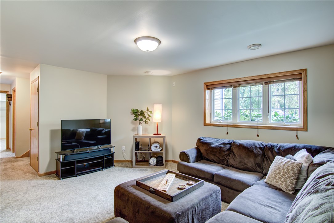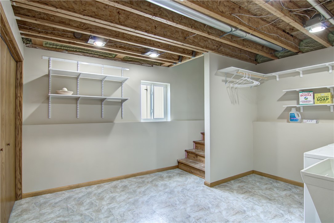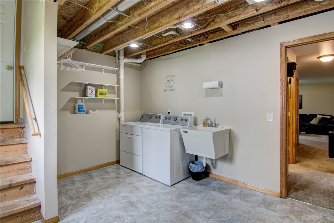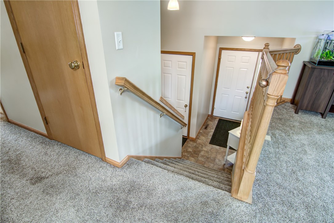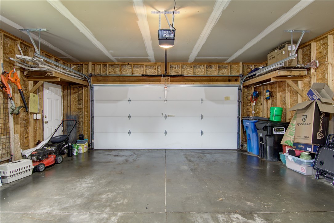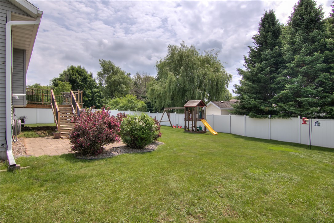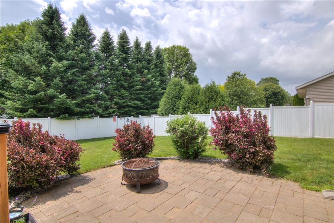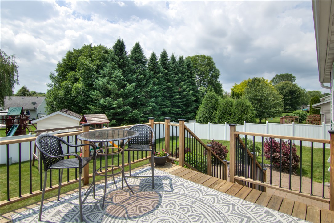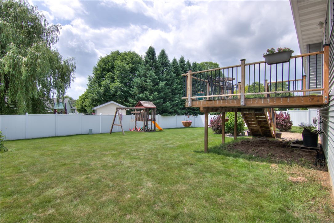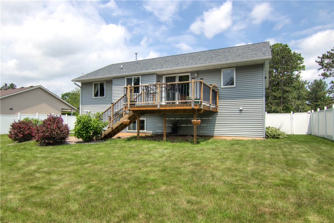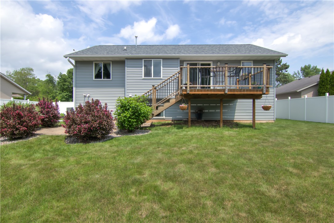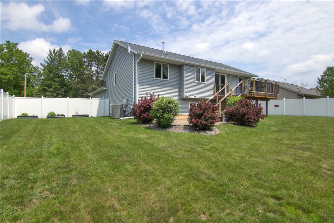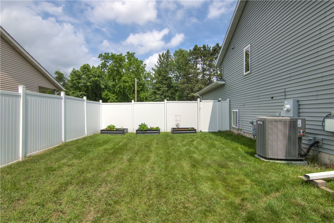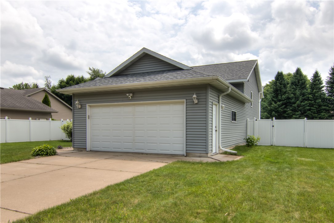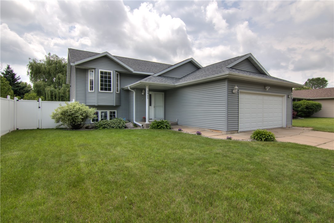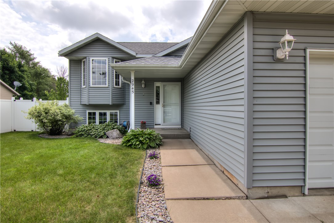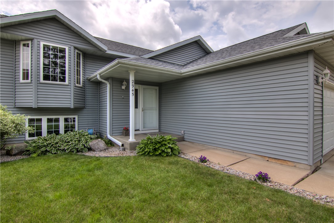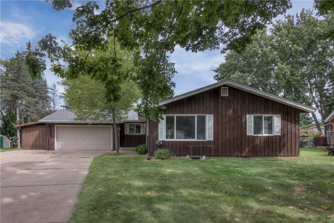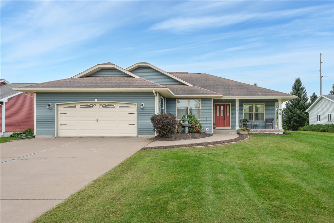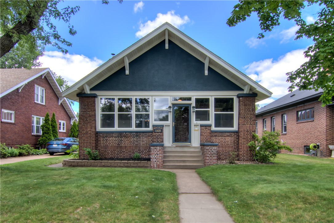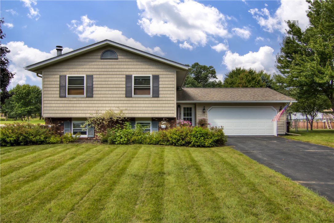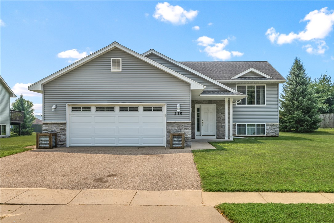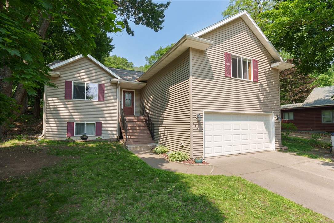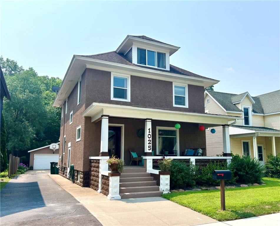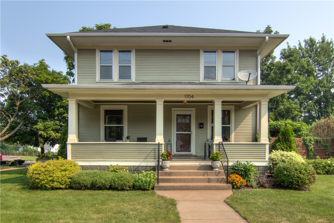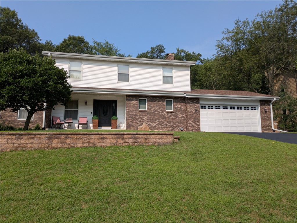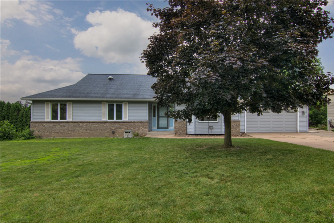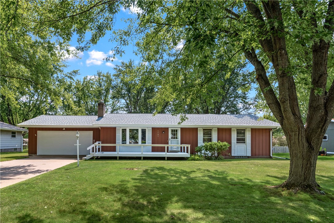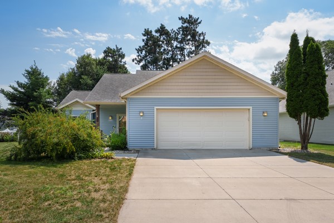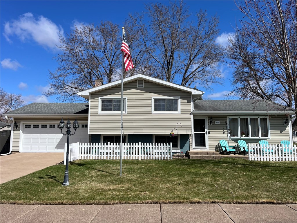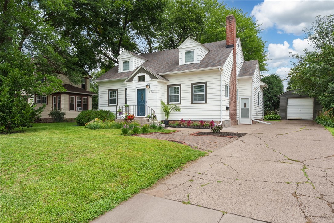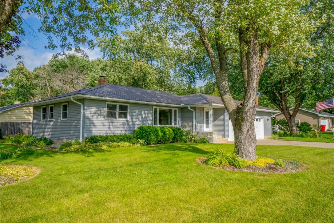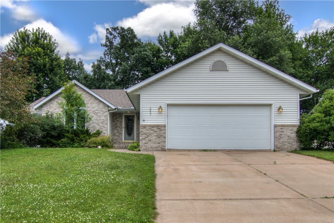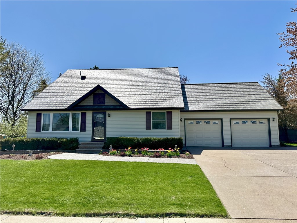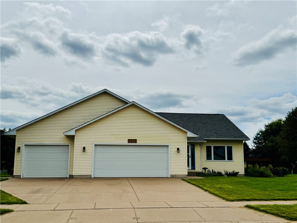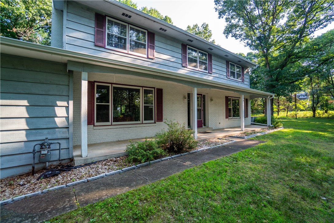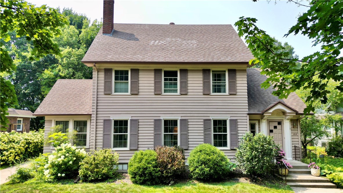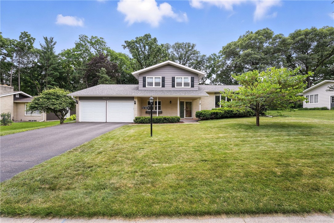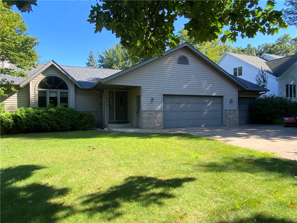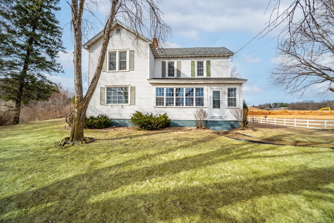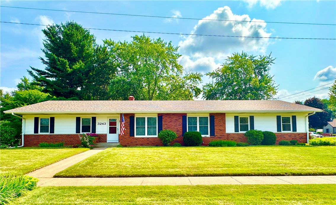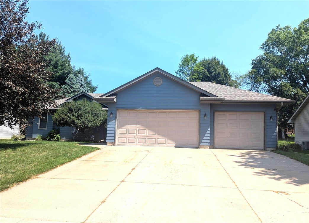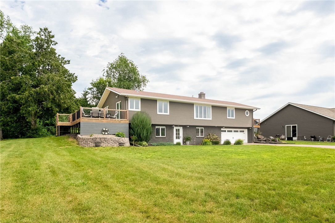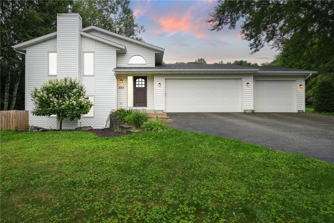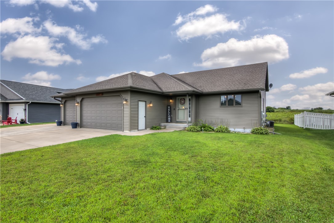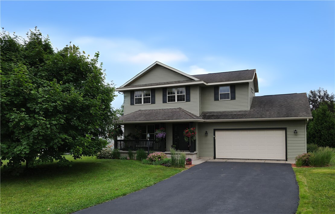2945 Kohlhepp Road Eau Claire, WI 54703
- Residential | Single Family Residence
- 4
- 2
- 2,340
- 0.23
- 2005
Description
Where your next chapter begins! Move-in ready 4BR, 2BA bi-level home in a family-friendly Westside Eau Claire neighborhood! Enjoy an open-concept layout with 2BR up and 2BR down, each with lookout windows. Spacious laundry room with garage access. Updates include new HVAC, AC, and furnace (last 3 years), plus a roof replaced ~5 years ago. Fully fenced backyard features mature flowering bushes, a wooden deck, and newer patio—perfect for entertaining or letting kids/pets play safely. 2-car attached garage. Home is not currently pre-inspected, but a past inspection report is available upon request.
Address
Open on Google Maps- Address 2945 Kohlhepp Road
- City Eau Claire
- State WI
- Zip 54703
Property Features
Last Updated on August 13, 2025 at 12:45 AM- Above Grade Finished Area: 1,170 SqFt
- Basement: Daylight, Full, Finished
- Below Grade Finished Area: 957 SqFt
- Below Grade Unfinished Area: 213 SqFt
- Building Area Total: 2,340 SqFt
- Cooling: Central Air
- Electric: Circuit Breakers
- Foundation: Poured
- Heating: Forced Air
- Interior Features: Ceiling Fan(s)
- Levels: Multi/Split
- Living Area: 2,127 SqFt
- Rooms Total: 13
- Windows: Window Coverings
Exterior Features
- Construction: Vinyl Siding
- Covered Spaces: 2
- Exterior Features: Play Structure
- Garage: 2 Car, Attached
- Lot Size: 0.23 Acres
- Parking: Attached, Concrete, Driveway, Garage, Garage Door Opener
- Patio Features: Deck, Patio
- Sewer: Public Sewer
- Style: Bi-Level
- Water Source: Public
Property Details
- 2024 Taxes: $5,012
- County: Eau Claire
- Possession: Close of Escrow
- Property Subtype: Single Family Residence
- School District: Eau Claire Area
- Status: Active w/ Offer
- Township: City of Eau Claire
- Year Built: 2005
- Zoning: Residential
- Listing Office: Homestead Realty
Appliances Included
- Dryer
- Dishwasher
- Electric Water Heater
- Microwave
- Oven
- Range
- Refrigerator
- Washer
Mortgage Calculator
Monthly
- Loan Amount
- Down Payment
- Monthly Mortgage Payment
- Property Tax
- Home Insurance
- PMI
- Monthly HOA Fees
Please Note: All amounts are estimates and cannot be guaranteed.
Room Dimensions
- Bathroom #1: 9' x 6', Linoleum, Lower Level
- Bathroom #2: 9' x 7', Linoleum, Main Level
- Bedroom #1: 11' x 12', Carpet, Lower Level
- Bedroom #2: 11' x 15', Carpet, Lower Level
- Bedroom #3: 11' x 12', Carpet, Main Level
- Bedroom #4: 11' x 18', Carpet, Main Level
- Dining Area: 13' x 10', Linoleum, Main Level
- Entry/Foyer: 7' x 8', Linoleum, Main Level
- Family Room: 13' x 16', Carpet, Lower Level
- Kitchen: 13' x 10', Linoleum, Main Level
- Laundry Room: 13' x 11', Linoleum, Lower Level
- Living Room: 13' x 16', Carpet, Main Level
Similar Properties
Open House: September 20 | 11 AM - 1 PM
Eau Claire, WI
3513 Parkside Circle W
$369,900
Single Family Residence
Open House: September 17 | 5 - 6:30 PM
Eau Claire, WI
3243 May Street
$385,000
Single Family Residence

