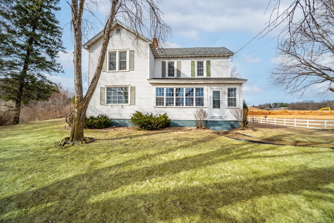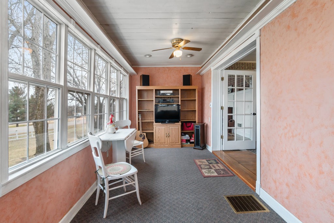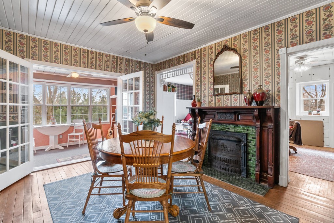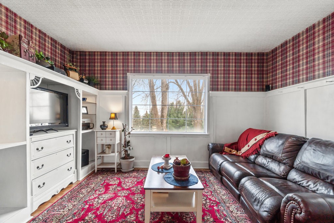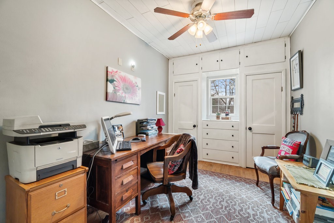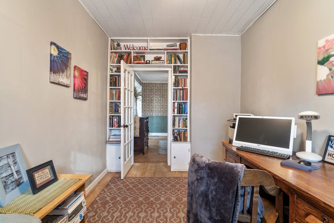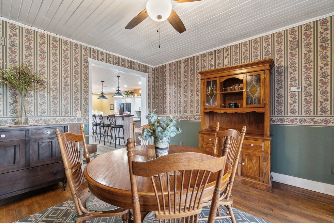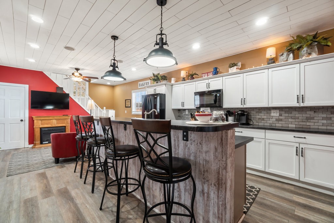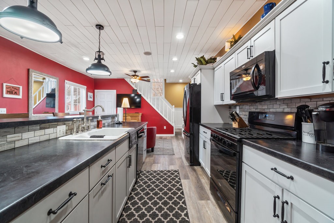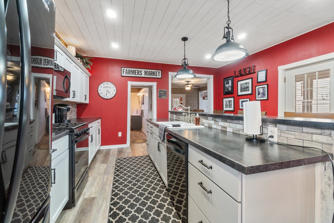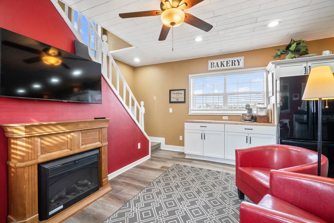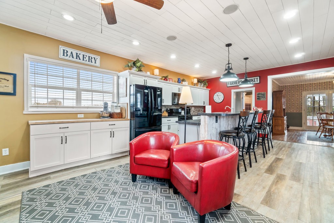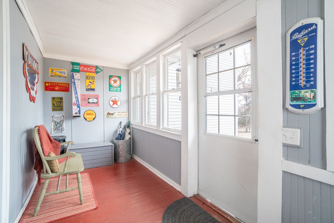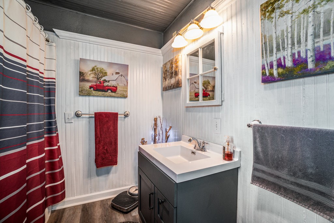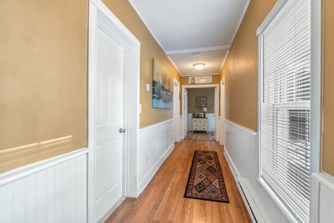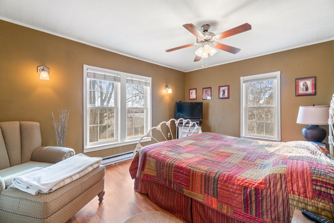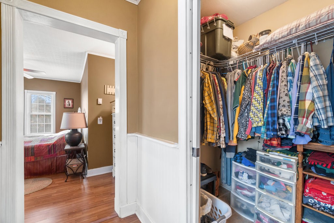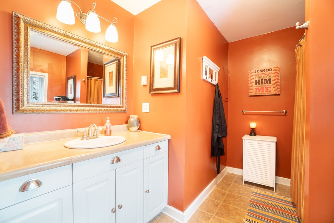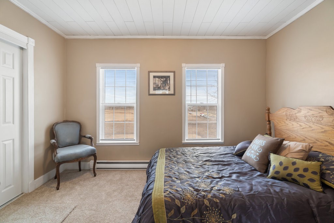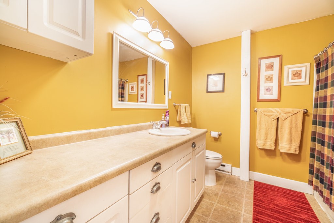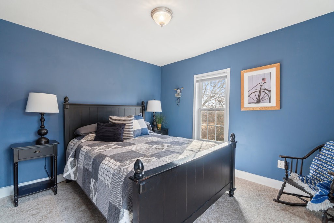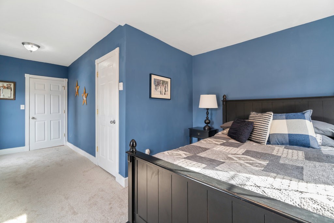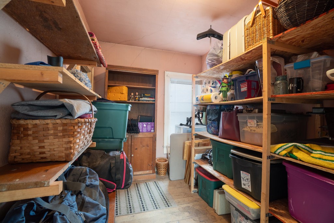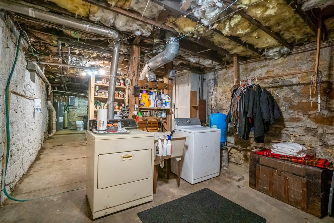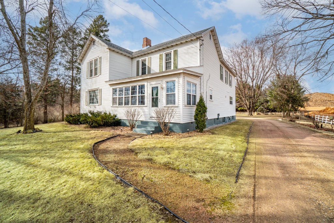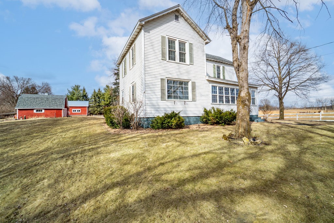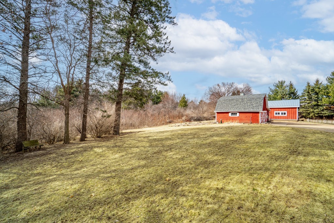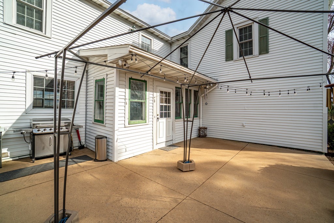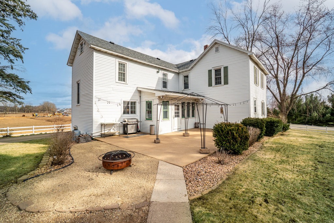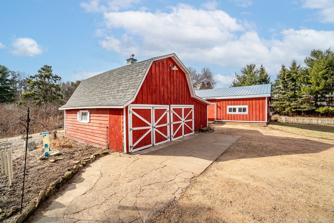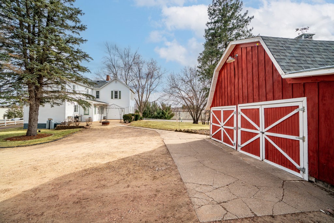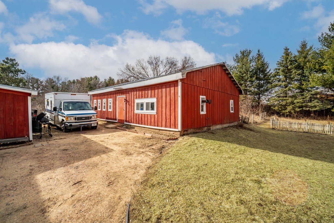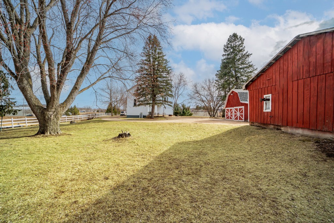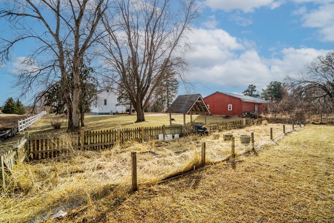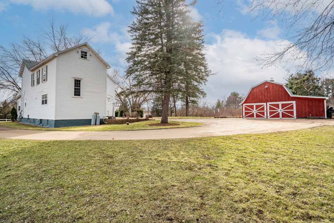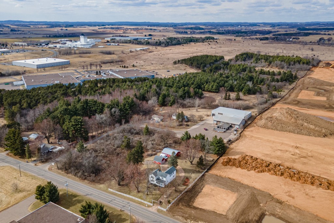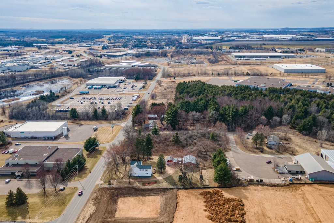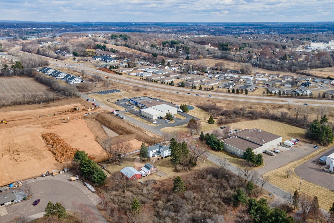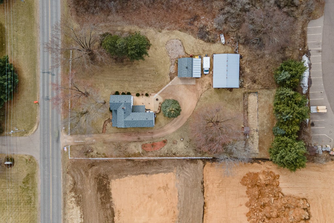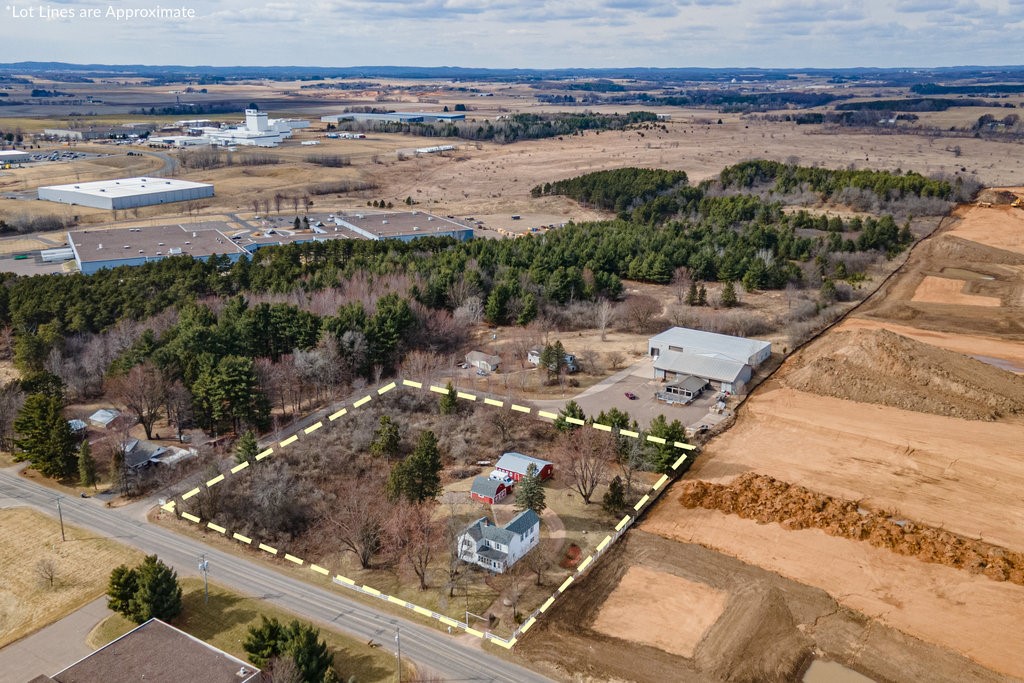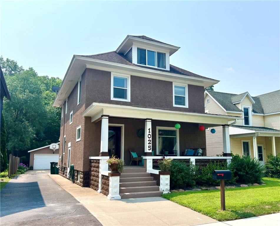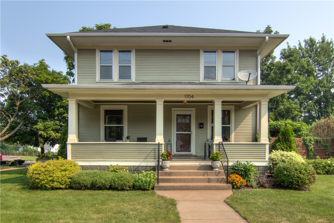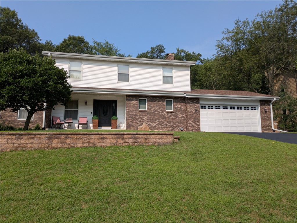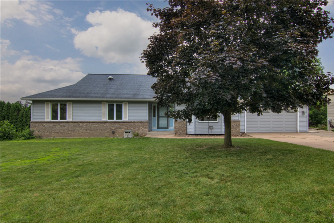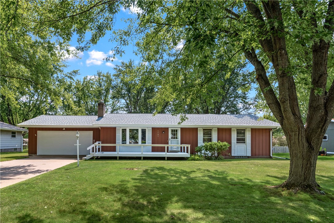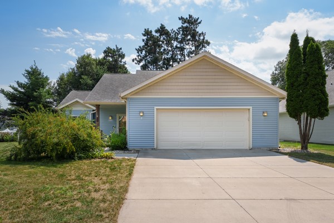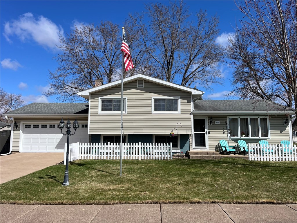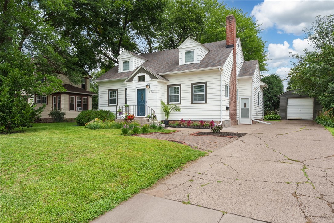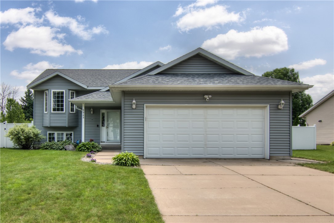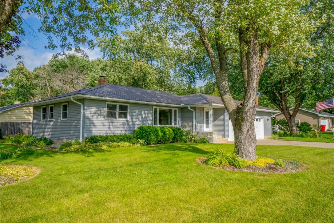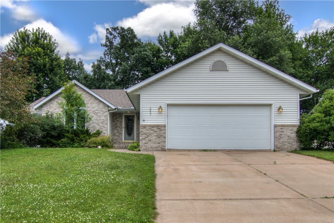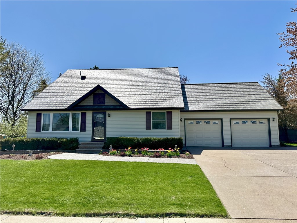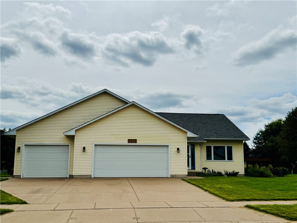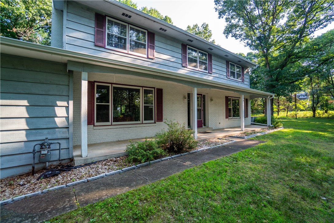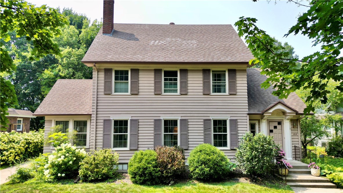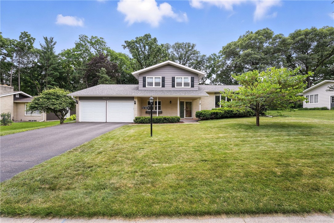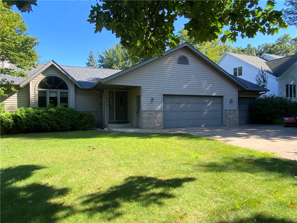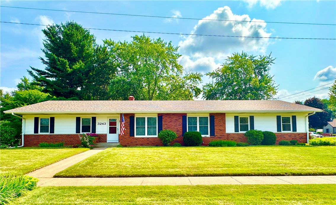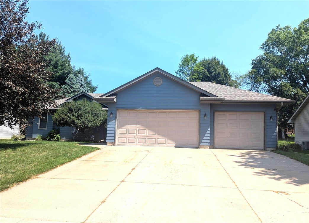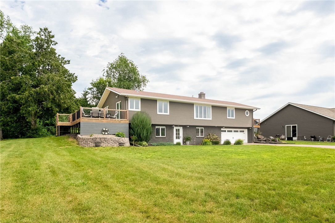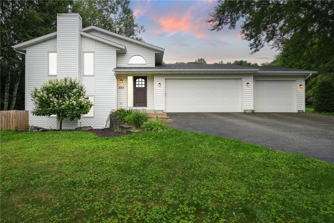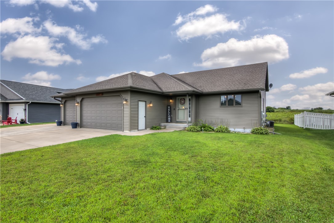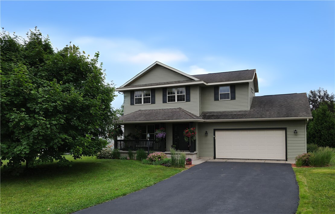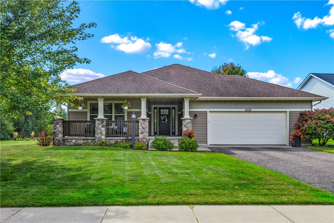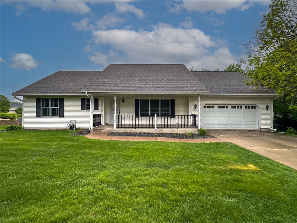1410 Prairie Lane Eau Claire, WI 54703
- Residential | Single Family Residence
- 4
- 2
- 1
- 2,368
- 2.42
- 1900
Description
Timeless Charm meets modern comfort in this stunning farmhouse. Step into a piece of history with this breathtaking 4-5 bed farmhouse brimming with character & set on nearly 2.5 acres of picturesque land. From its charming architectural details to the classic outbuildings this property offers rustic charm and modern convenience. Inside you'll find a gourmet kitchen designed by a chef offering by function & a gathering space for guests. The primary suite offers a privacy and tranquility. Each room showcases the farmhouse's rich history & offers endless possibilities. Outside you will find room to roam, garden or simply relax & enjoy nature. Tap into your creative side in the workshop & store all your toys in the classic shed. Whether you dream of a family hobby farm or a personal retreat, this one-of-a-kind property is ready to welcome you home. Don't miss the chance to own this truly special home!
Address
Open on Google Maps- Address 1410 Prairie Lane
- City Eau Claire
- State WI
- Zip 54703
Property Features
Last Updated on August 14, 2025 at 9:24 AM- Above Grade Finished Area: 2,368 SqFt
- Basement: Partial
- Building Area Total: 2,368 SqFt
- Cooling: Window Unit(s)
- Electric: Circuit Breakers
- Foundation: Block, Stone
- Heating: Baseboard, Forced Air
- Levels: Two
- Living Area: 2,368 SqFt
- Rooms Total: 12
Exterior Features
- Construction: Vinyl Siding
- Covered Spaces: 2
- Garage: 2 Car, Detached
- Lot Size: 2.42 Acres
- Parking: Driveway, Detached, Garage, Gravel
- Patio Features: Concrete, Enclosed, Patio, Porch
- Sewer: Septic Tank
- Stories: 2
- Style: Two Story
- Water Source: Well
Property Details
- 2024 Taxes: $2,815
- County: Eau Claire
- Other Structures: Workshop
- Possession: Close of Escrow
- Property Subtype: Single Family Residence
- School District: Eau Claire Area
- Status: Active
- Township: Town of Union
- Year Built: 1900
- Listing Office: C21 Affiliated
Appliances Included
- Dryer
- Dishwasher
- Electric Water Heater
- Microwave
- Oven
- Range
- Refrigerator
- Washer
Mortgage Calculator
- Loan Amount
- Down Payment
- Monthly Mortgage Payment
- Property Tax
- Home Insurance
- PMI
- Monthly HOA Fees
Please Note: All amounts are estimates and cannot be guaranteed.
Room Dimensions
- Bathroom #1: 9' x 10', Vinyl, Upper Level
- Bathroom #2: 9' x 10', Vinyl, Upper Level
- Bathroom #3: 7' x 12', Vinyl, Main Level
- Bedroom #1: 9' x 14', Wood, Main Level
- Bedroom #2: 9' x 13', Carpet, Upper Level
- Bedroom #3: 15' x 11', Carpet, Upper Level
- Bedroom #4: 13' x 15', Laminate, Upper Level
- Dining Room: 15' x 13', Wood, Main Level
- Entry/Foyer: 7' x 22', Carpet, Main Level
- Kitchen: 23' x 15', Laminate, Main Level
- Living Room: 15' x 14', Wood, Main Level
- Other: 8' x 11', Wood, Upper Level
Similar Properties
Open House: September 20 | 11 AM - 1 PM
3513 Parkside Circle W
Open House: September 17 | 5 - 6:30 PM

