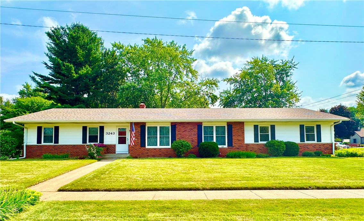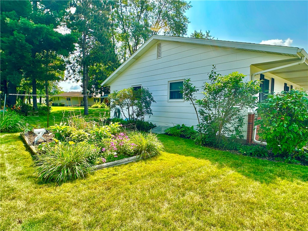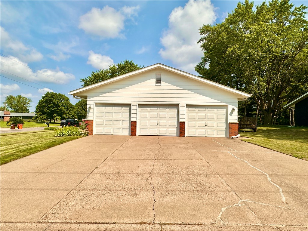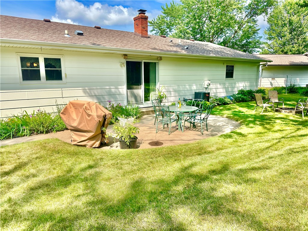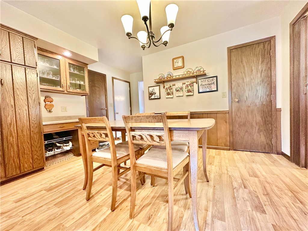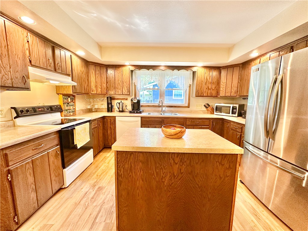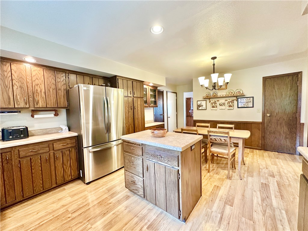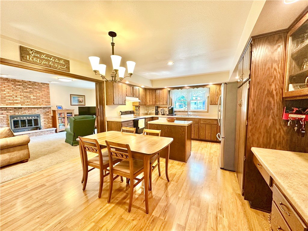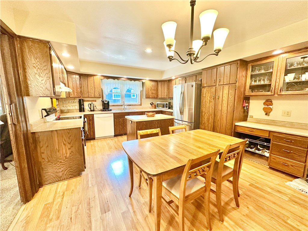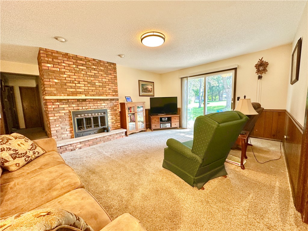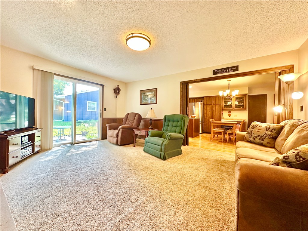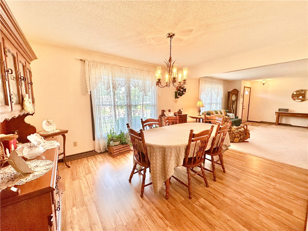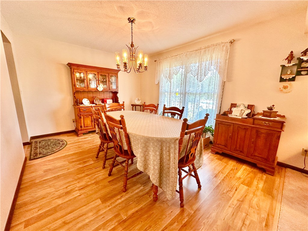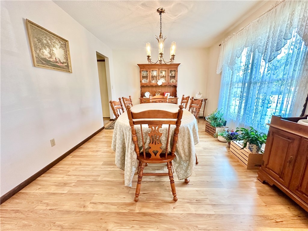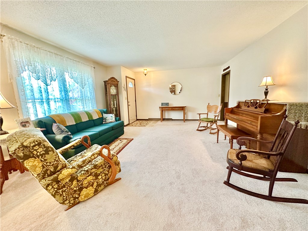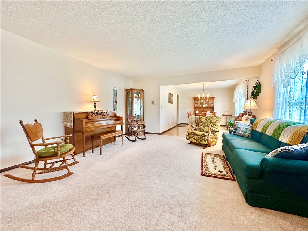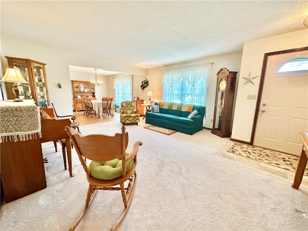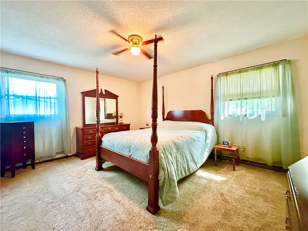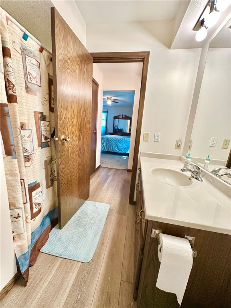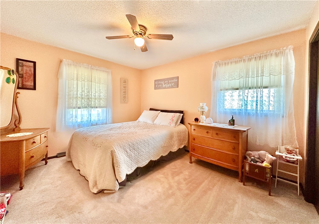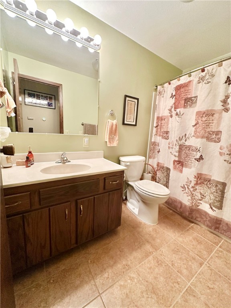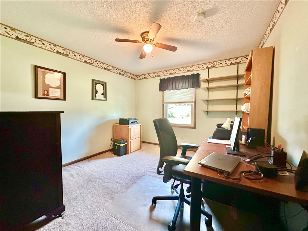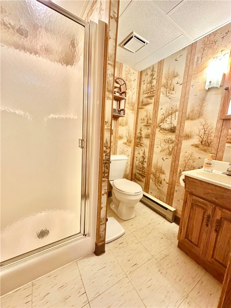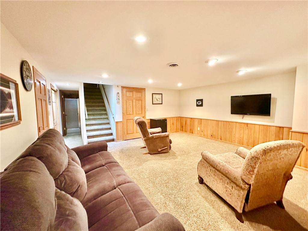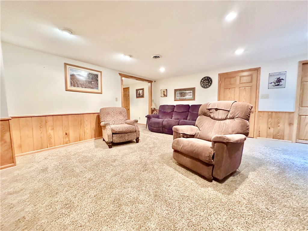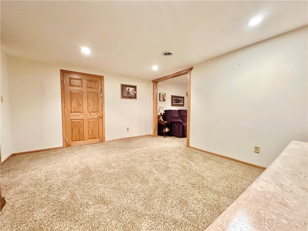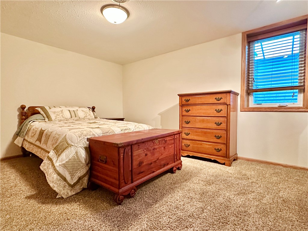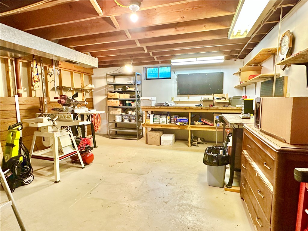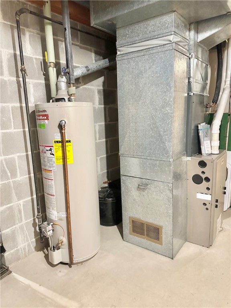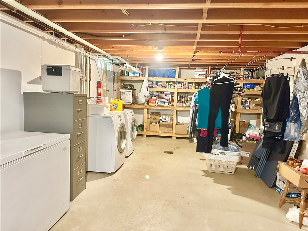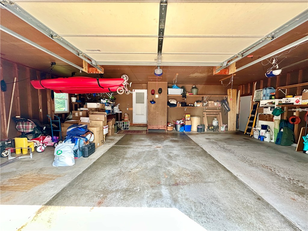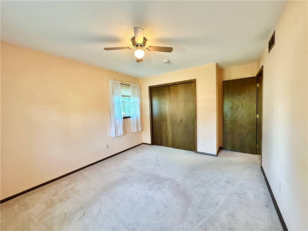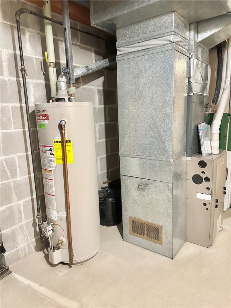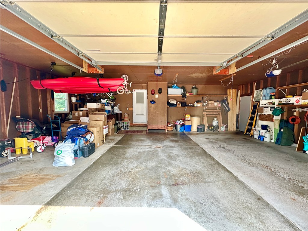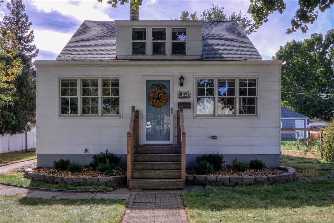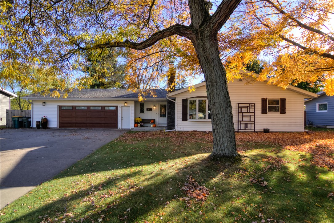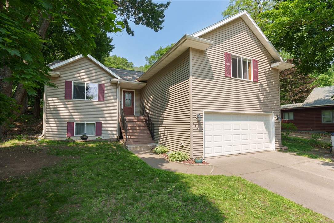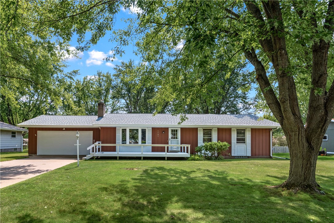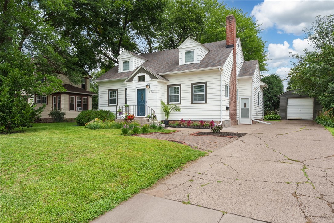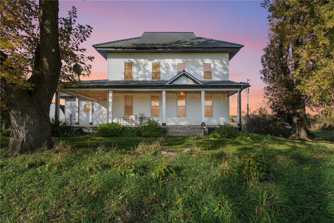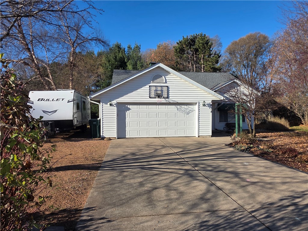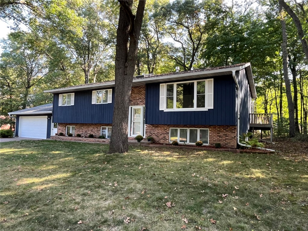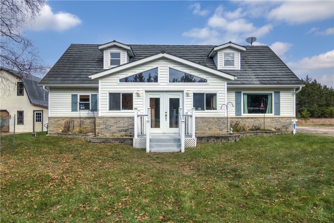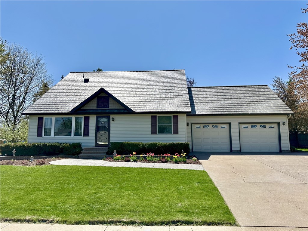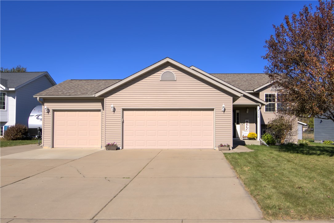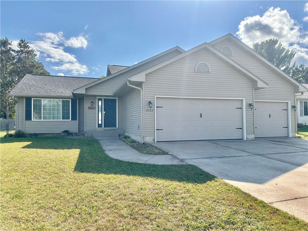3243 May Street Eau Claire, WI 54701
- Residential | Single Family Residence
- 4
- 3
- 3,700
- 0.27
- 1976
Description
Welcome to this exceptional residence located on Eau Claire's southside. This spotless home is ideally situated near a high school, middle school, and elementary school. Some of the many notable features of this home include a three-car garage, Ample storage, primary bedroom with full bathroom, cozy fireplace in upper level family room in addition to a main level living room, easy access to outdoor patio, eat-in kitchen with island and formal dinning room, spacious family room in the basement, workshop, large laundry area. Updates per seller: Roof Sept. 2021, Air July 2022, windows 2014. Home has been pre-inspected and is a must see.
Address
Open on Google Maps- Address 3243 May Street
- City Eau Claire
- State WI
- Zip 54701
Property Features
Last Updated on November 13, 2025 at 12:29 PM- Above Grade Finished Area: 1,850 SqFt
- Basement: Full, Partially Finished
- Below Grade Finished Area: 795 SqFt
- Below Grade Unfinished Area: 1,055 SqFt
- Building Area Total: 3,700 SqFt
- Cooling: Central Air
- Electric: Circuit Breakers
- Fireplace: One
- Fireplaces: 1
- Foundation: Block
- Heating: Forced Air
- Levels: One
- Living Area: 2,645 SqFt
- Rooms Total: 14
Exterior Features
- Construction: Brick, Engineered Wood
- Covered Spaces: 3
- Garage: 3 Car, Attached
- Lot Size: 0.27 Acres
- Parking: Attached, Concrete, Driveway, Garage, Garage Door Opener
- Patio Features: Concrete, Patio
- Sewer: Public Sewer
- Stories: 1
- Style: One Story
- Water Source: Public
Property Details
- 2024 Taxes: $4,529
- County: Eau Claire
- Possession: Close of Escrow
- Property Subtype: Single Family Residence
- School District: Eau Claire Area
- Status: Active w/ Offer
- Township: City of Eau Claire
- Year Built: 1976
- Listing Office: Rental Resources of Eau Claire, Inc.
Appliances Included
- Dryer
- Dishwasher
- Electric Water Heater
- Oven
- Range
- Refrigerator
- Range Hood
- Washer
Mortgage Calculator
- Loan Amount
- Down Payment
- Monthly Mortgage Payment
- Property Tax
- Home Insurance
- PMI
- Monthly HOA Fees
Please Note: All amounts are estimates and cannot be guaranteed.
Room Dimensions
- Bathroom #1: 6' x 5', Tile, Lower Level
- Bathroom #2: 12' x 5', Simulated Wood, Plank, Main Level
- Bathroom #3: 12' x 5', Tile, Main Level
- Bedroom #1: 15' x 14', Carpet, Lower Level
- Bedroom #2: 12' x 12', Carpet, Main Level
- Bedroom #3: 14' x 11', Carpet, Main Level
- Bedroom #4: 13' x 15', Carpet, Main Level
- Bonus Room: 15' x 12', Carpet, Lower Level
- Dining Area: 13' x 9', Laminate, Main Level
- Dining Room: 14' x 11', Laminate, Main Level
- Family Room: 16' x 15', Carpet, Lower Level
- Family Room: 18' x 13', Carpet, Main Level
- Kitchen: 13' x 9', Laminate, Main Level
- Living Room: 18' x 15', Carpet, Main Level
Similar Properties
Open House: November 21 | 5 - 6 PM
2644 Trindal Street
Open House: November 22 | 12:30 - 1:30 PM

