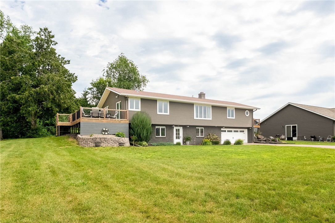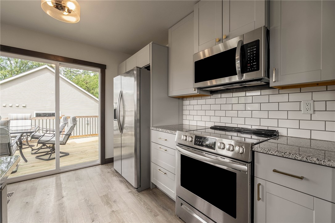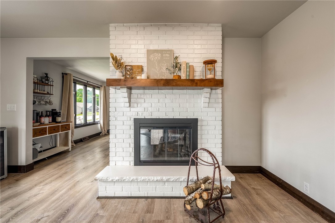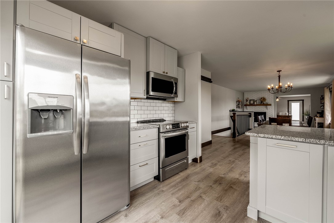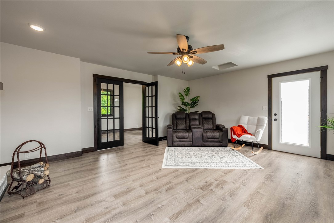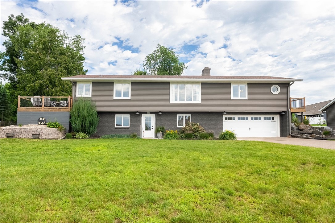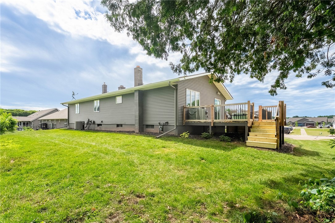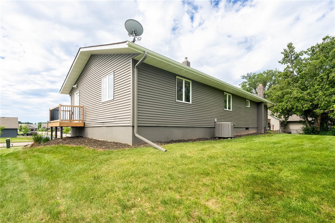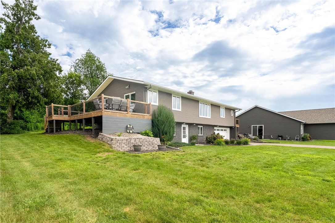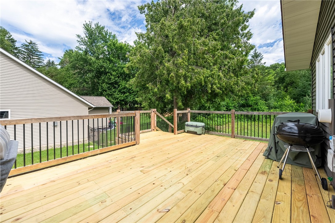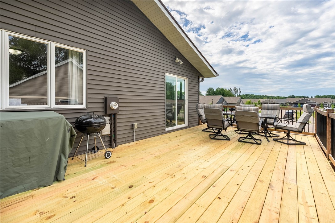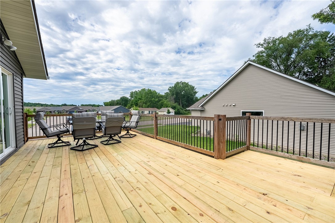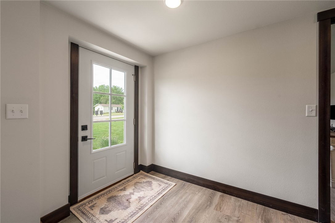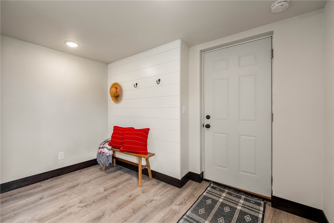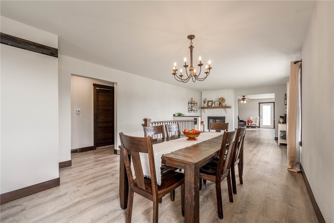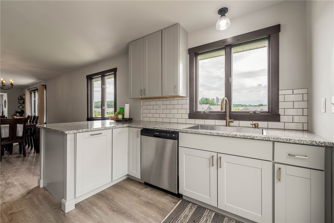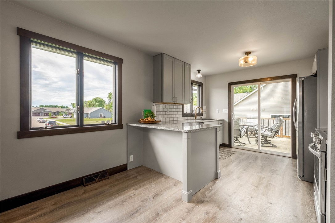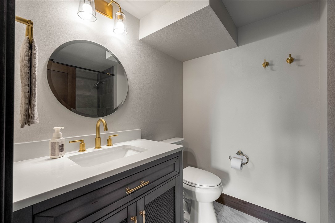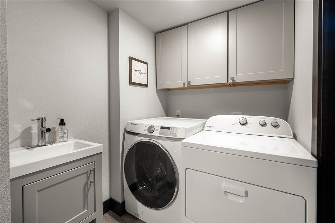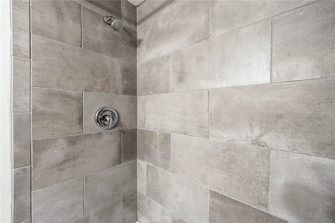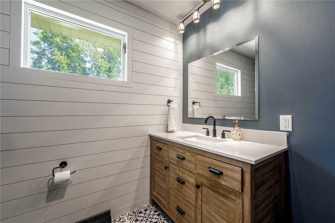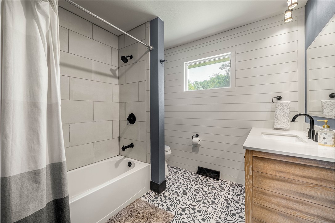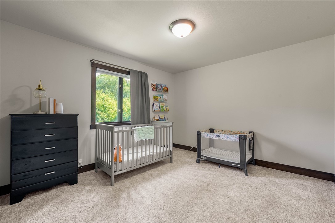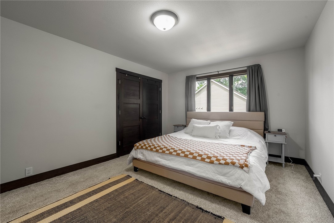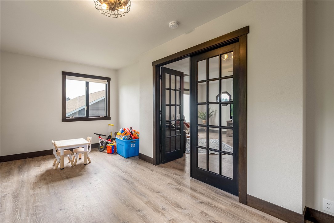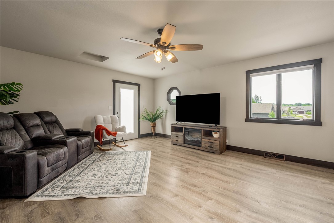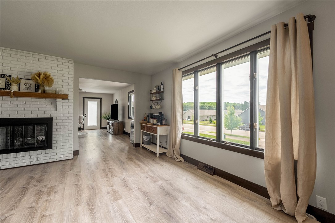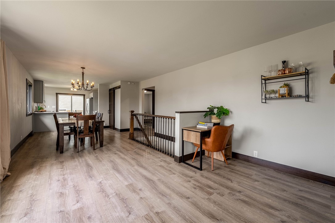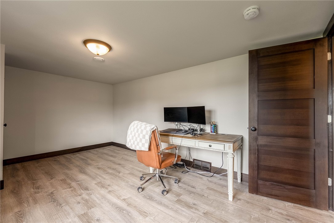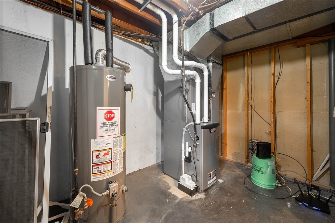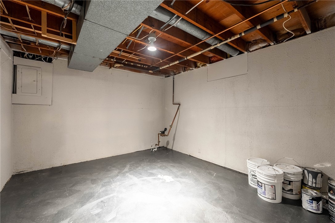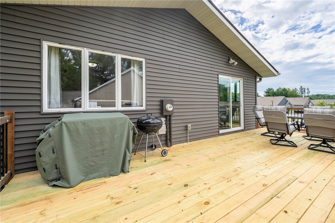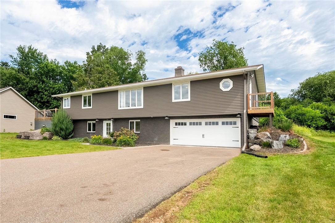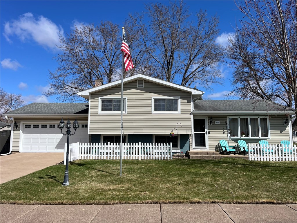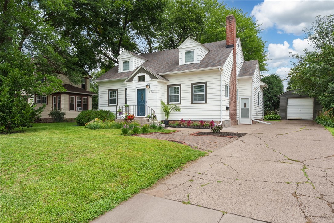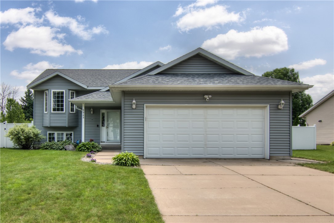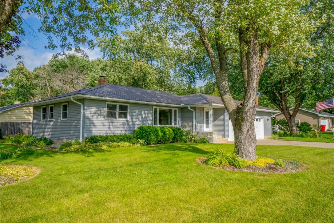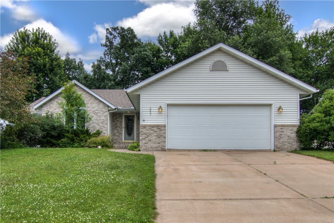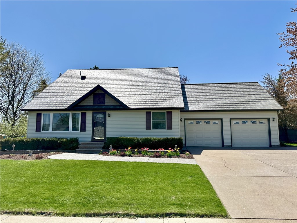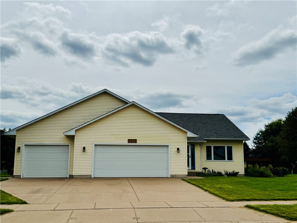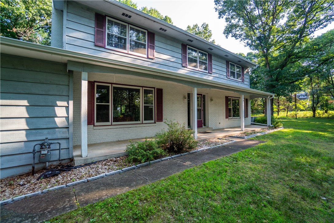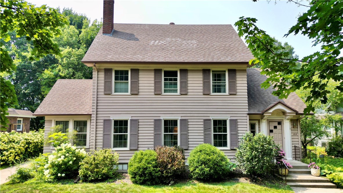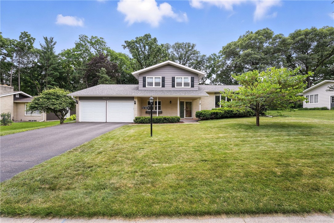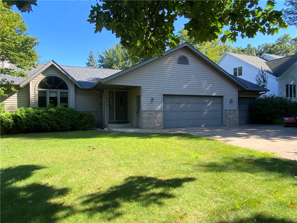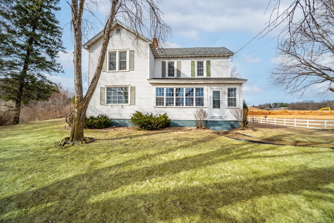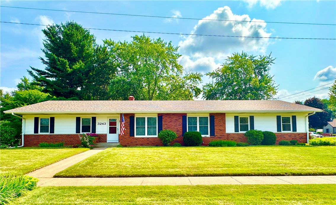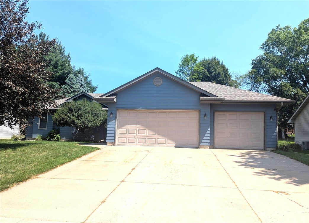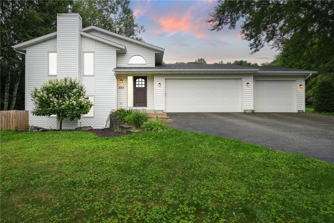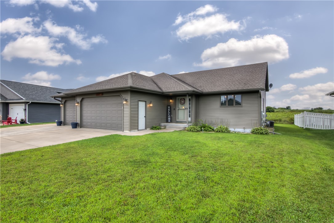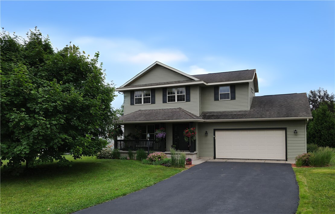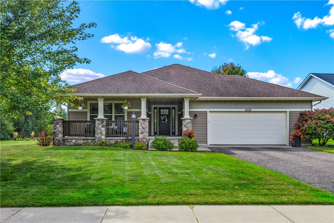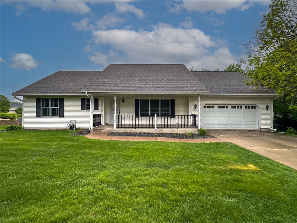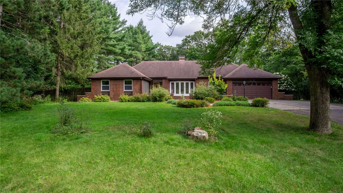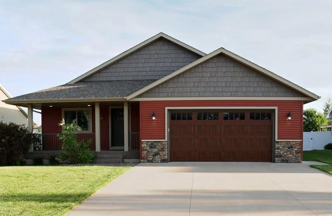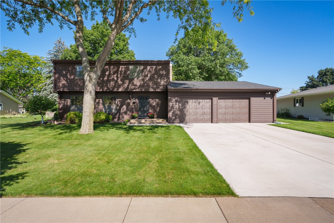934 Daisy Lane Eau Claire, WI 54703
- Residential | Single Family Residence
- 4
- 2
- 2,644
- 0.39
- 1976
Description
Welcome to this wonderful updated 4 bed 2 bath home in an unbeatable location! Take a walk across the road to the ball fields and park area or spend an evening taking in nature on the scenic bike/walking trail just down the block. This property is the perfect blend of outdoor activity and quiet comfort. Inside you will find very spacious living areas filled with lots of natural light & nice updates throughout. The kitchen is a great compliment with granite counter tops, & SS appliances making it ideal for both everyday living and entertaining. A brand new deck off the kitchen leads to the the large, private back yard & gives you space to create your new ideas. This home has 4 generously sized bedrooms 2 full baths and a layout that offers privacy as well as flexibility. Whether you're an active family, outdoor enthusiast , or someone simply looking for a move -in ready home in a vibrant community setting this one checks all the boxes!
Address
Open on Google Maps- Address 934 Daisy Lane
- City Eau Claire
- State WI
- Zip 54703
Property Features
Last Updated on September 2, 2025 at 12:46 AM- Above Grade Finished Area: 1,564 SqFt
- Basement: Full, Finished
- Below Grade Finished Area: 785 SqFt
- Below Grade Unfinished Area: 295 SqFt
- Building Area Total: 2,644 SqFt
- Cooling: Central Air
- Electric: Circuit Breakers
- Fireplace: Wood Burning
- Foundation: Block
- Heating: Forced Air
- Interior Features: Ceiling Fan(s)
- Levels: Two
- Living Area: 2,349 SqFt
- Rooms Total: 10
- Windows: Window Coverings
Exterior Features
- Construction: Vinyl Siding
- Covered Spaces: 2
- Garage: 2 Car, Attached
- Lot Size: 0.39 Acres
- Parking: Attached, Concrete, Driveway, Garage, Garage Door Opener
- Patio Features: Deck
- Sewer: Public Sewer
- Stories: 2
- Style: Two Story
- Water Source: Public
Property Details
- 2024 Taxes: $5,615
- County: Eau Claire
- Possession: Close of Escrow
- Property Subtype: Single Family Residence
- School District: Eau Claire Area
- Status: Active
- Township: City of Eau Claire
- Year Built: 1976
- Listing Office: Becker Real Estate Group
Appliances Included
- Dryer
- Dishwasher
- Electric Water Heater
- Microwave
- Oven
- Range
- Refrigerator
- Washer
Mortgage Calculator
- Loan Amount
- Down Payment
- Monthly Mortgage Payment
- Property Tax
- Home Insurance
- PMI
- Monthly HOA Fees
Please Note: All amounts are estimates and cannot be guaranteed.
Room Dimensions
- Bathroom #1: 6' x 8', Laminate, Main Level
- Bathroom #2: 8' x 8', Laminate, Upper Level
- Bedroom #1: 17' x 11', Laminate, Main Level
- Bedroom #2: 12' x 15', Carpet, Upper Level
- Bedroom #3: 12' x 16', Carpet, Upper Level
- Dining Room: 17' x 29', Laminate, Upper Level
- Entry/Foyer: 11' x 21', Laminate, Main Level
- Kitchen: 11' x 11', Laminate, Upper Level
- Laundry Room: 14' x 11', Laminate, Main Level
- Living Room: 17' x 20', Laminate, Upper Level
Similar Properties
Open House: September 20 | 11 AM - 1 PM
3513 Parkside Circle W
Open House: September 17 | 5 - 6:30 PM

