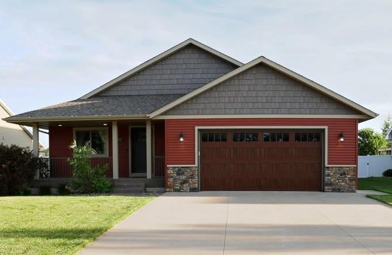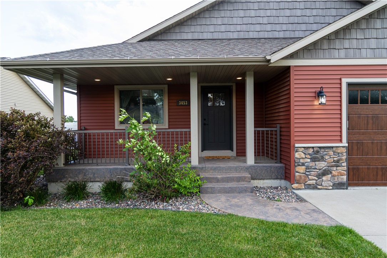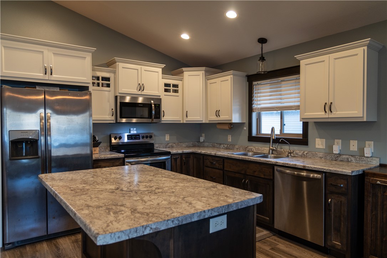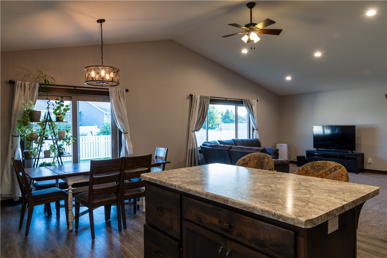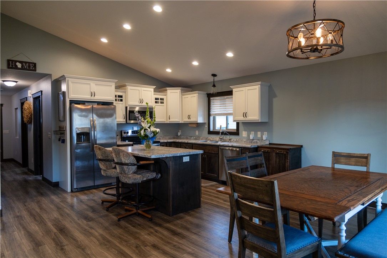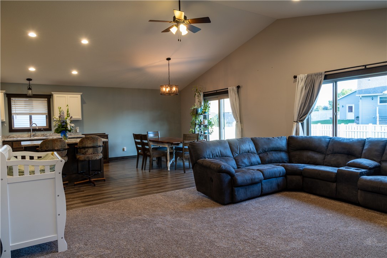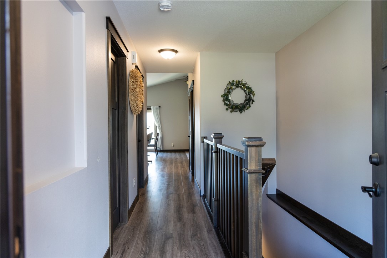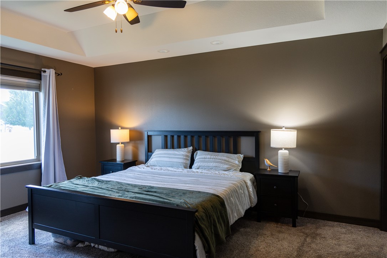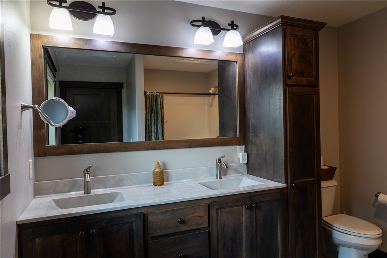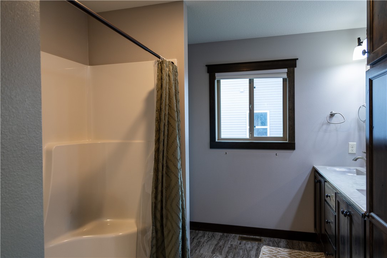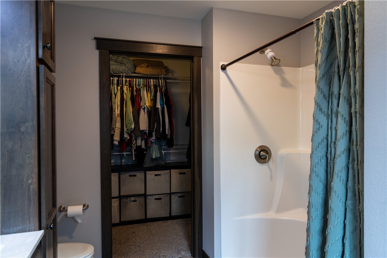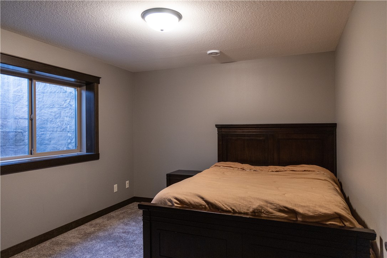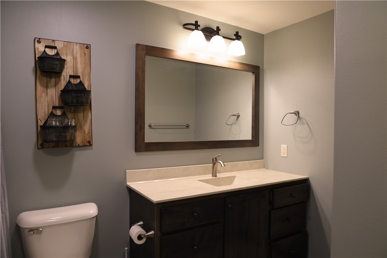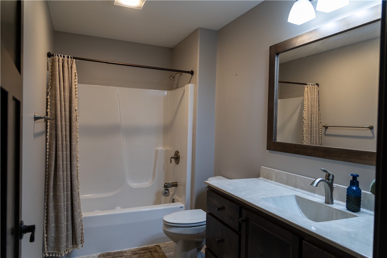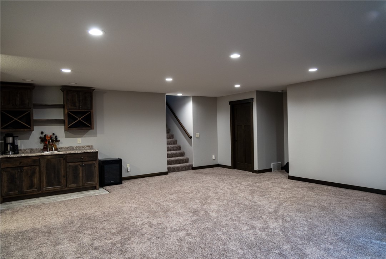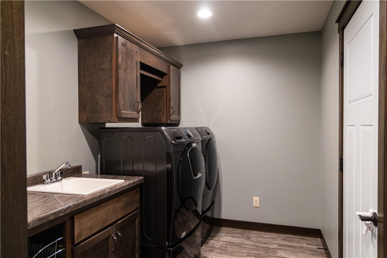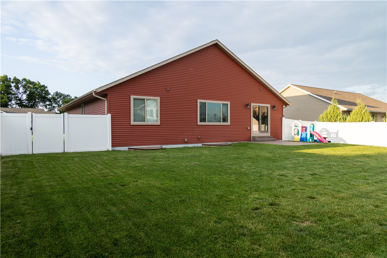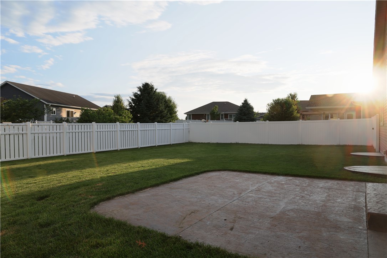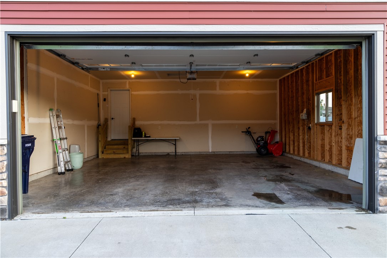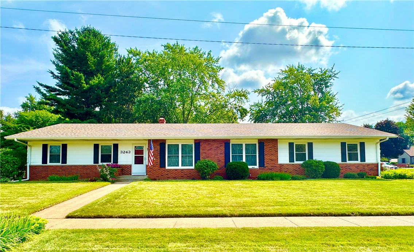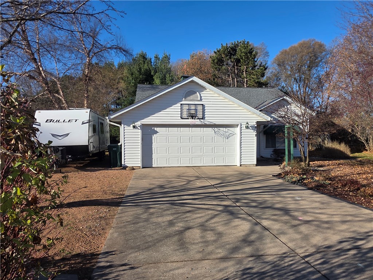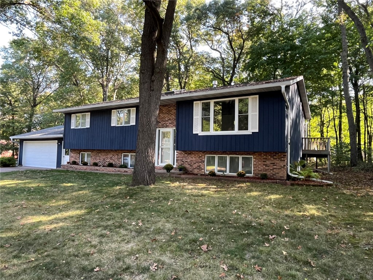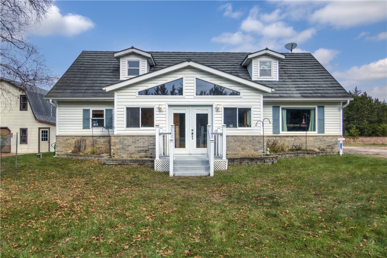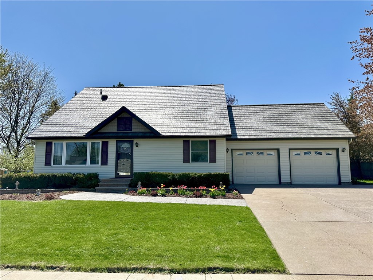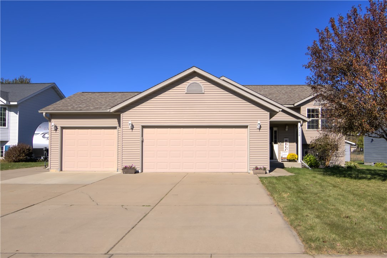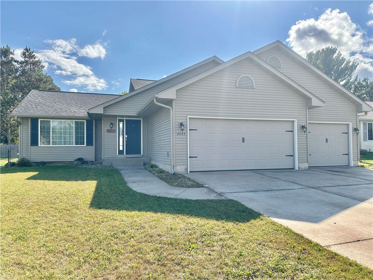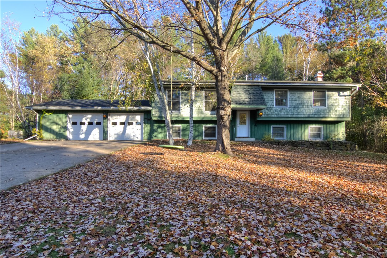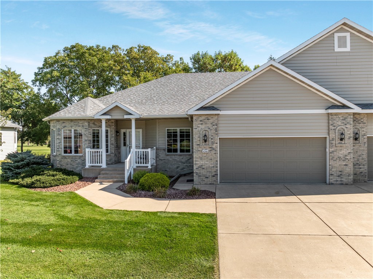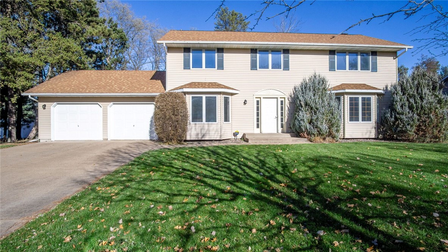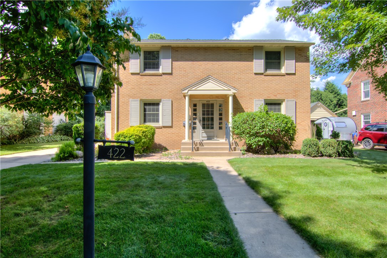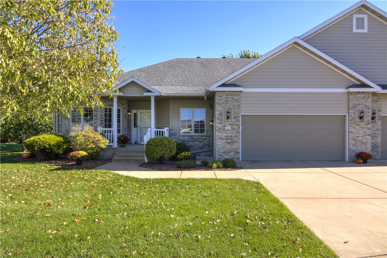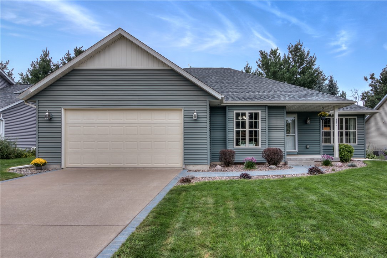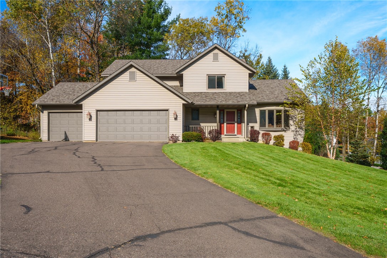3453 Creek Ridge Drive Eau Claire, WI 54703
- Residential | Single Family Residence
- 4
- 3
- 2,928
- 0.2
- 2018
Description
Located in the desirable Creek Ridge subdivision of Eau Claire's upper west side. This home features an open living space concept with vaulted ceiling and all the main level conveniences. The large beautiful kitchen has a mix of painted and stained cabinets complemented by stainless steel appliances. Primary suite with tray ceiling, full bathroom and walk-in closet. Main level living room, laundry, additional bedroom and a full bathroom finish off the 1st floor living space nicely. The lower level is fully finished with 2 bedrooms, family room, additional bathroom and a wet bar for entertaining. Quality construction throughout with custom Red Wing cabinetry and design features, colored and textured concrete patio, covered porch, white vinyl privacy fence and lawn irrigation included. Close to schools and Sherman Creek Park. This home is a must see if you are looking for a newer, well maintained home in a great neighborhood.
Address
Open on Google Maps- Address 3453 Creek Ridge Drive
- City Eau Claire
- State WI
- Zip 54703
Property Features
Last Updated on November 20, 2025 at 12:23 PM- Above Grade Finished Area: 1,464 SqFt
- Basement: Full, Partially Finished
- Below Grade Finished Area: 1,024 SqFt
- Below Grade Unfinished Area: 440 SqFt
- Building Area Total: 2,928 SqFt
- Cooling: Central Air
- Electric: Circuit Breakers
- Foundation: Poured
- Heating: Forced Air
- Interior Features: Ceiling Fan(s)
- Levels: One
- Living Area: 2,488 SqFt
- Rooms Total: 12
Exterior Features
- Construction: Vinyl Siding
- Covered Spaces: 2
- Exterior Features: Sprinkler/Irrigation
- Fencing: Other, See Remarks
- Garage: 2 Car, Attached
- Lot Size: 0.2 Acres
- Parking: Attached, Concrete, Driveway, Garage, Garage Door Opener
- Patio Features: Open, Porch
- Sewer: Public Sewer
- Stories: 1
- Style: One Story
- Water Source: Public
Property Details
- 2024 Taxes: $6,322
- County: Eau Claire
- Possession: Close of Escrow
- Property Subtype: Single Family Residence
- School District: Eau Claire Area
- Status: Active
- Township: City of Eau Claire
- Year Built: 2018
- Zoning: Residential
- Listing Office: RE/MAX Results~Eau Claire
Appliances Included
- Dryer
- Dishwasher
- Electric Water Heater
- Microwave
- Oven
- Range
- Refrigerator
- Washer
Mortgage Calculator
- Loan Amount
- Down Payment
- Monthly Mortgage Payment
- Property Tax
- Home Insurance
- PMI
- Monthly HOA Fees
Please Note: All amounts are estimates and cannot be guaranteed.
Room Dimensions
- Bathroom #1: 8' x 10', Laminate, Lower Level
- Bathroom #2: 10' x 5', Laminate, Main Level
- Bathroom #3: 10' x 9', Laminate, Main Level
- Bedroom #1: 10' x 12', Carpet, Lower Level
- Bedroom #2: 10' x 12', Carpet, Lower Level
- Bedroom #3: 10' x 10', Carpet, Main Level
- Bedroom #4: 15' x 12', Carpet, Main Level
- Dining Area: 10' x 15', Laminate, Main Level
- Family Room: 23' x 19', Carpet, Lower Level
- Kitchen: 12' x 15', Laminate, Main Level
- Laundry Room: 7' x 12', Laminate, Main Level
- Living Room: 16' x 17', Carpet, Main Level
Similar Properties
Open House: November 22 | 12:30 - 1:30 PM

