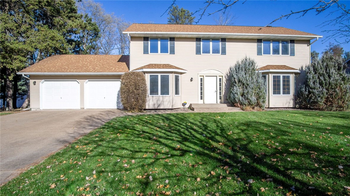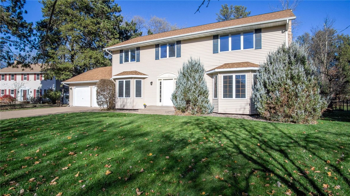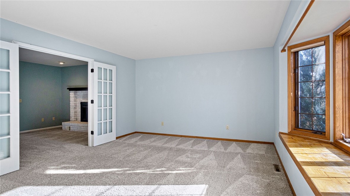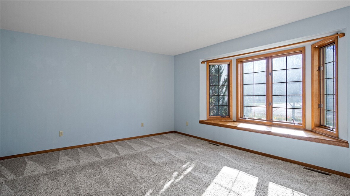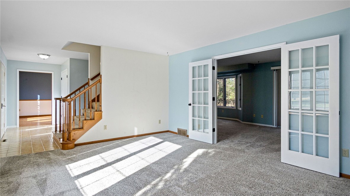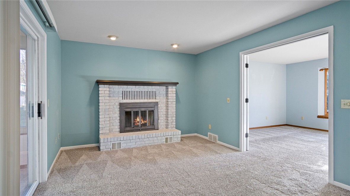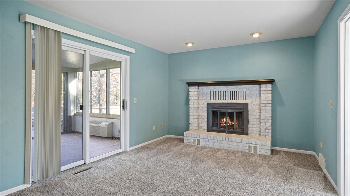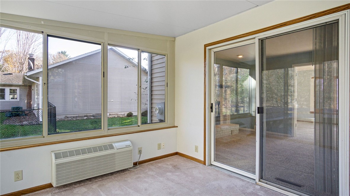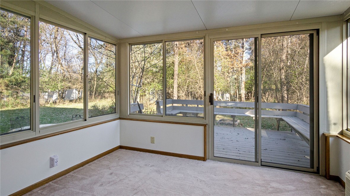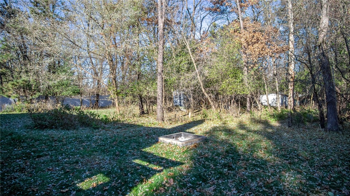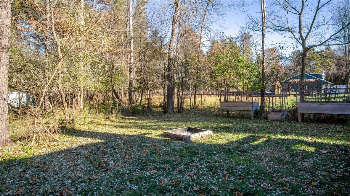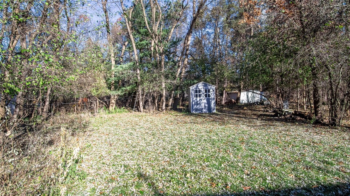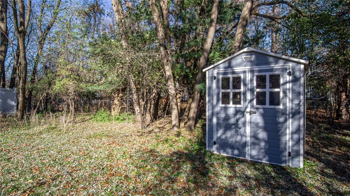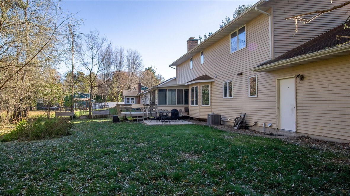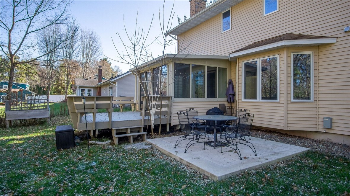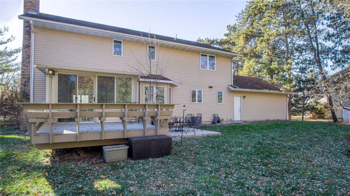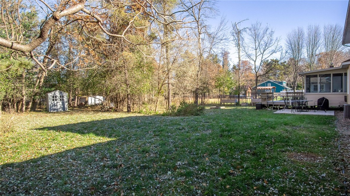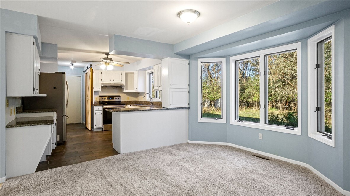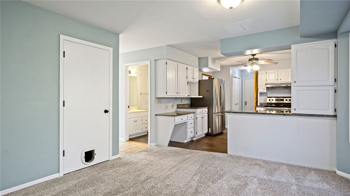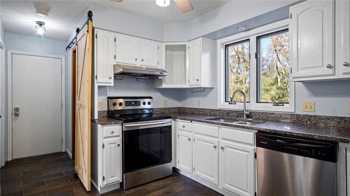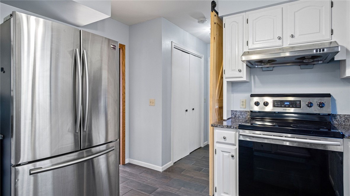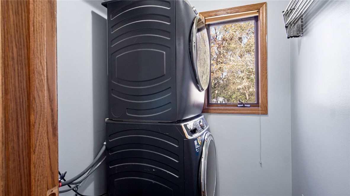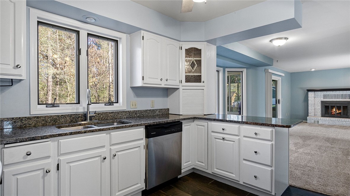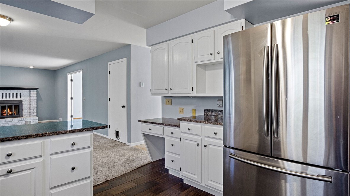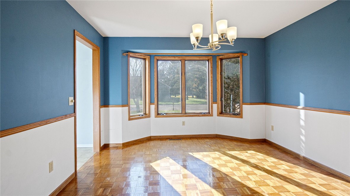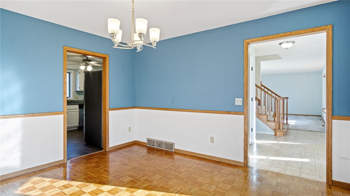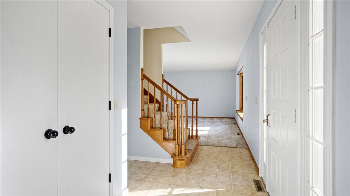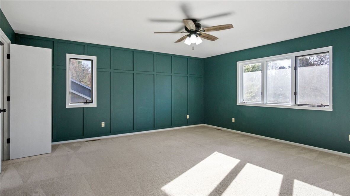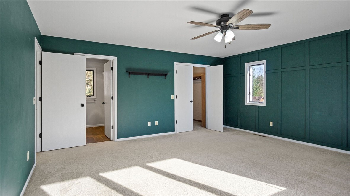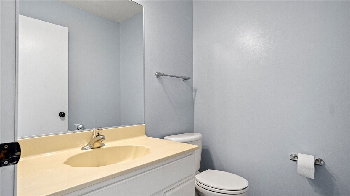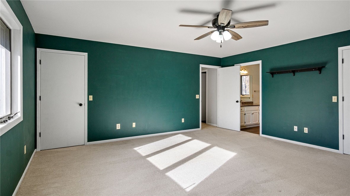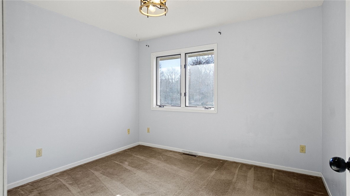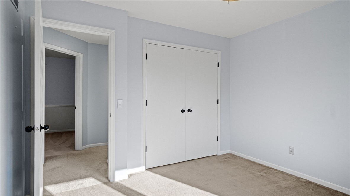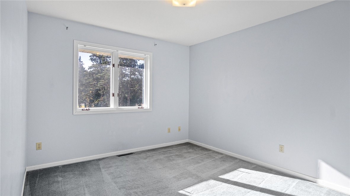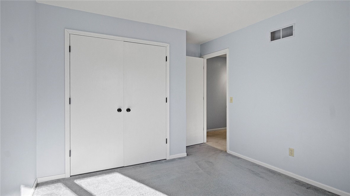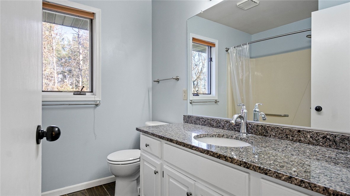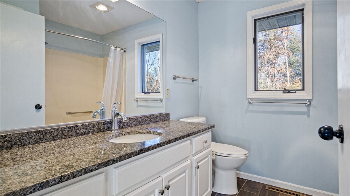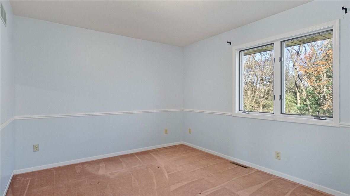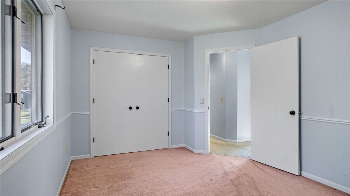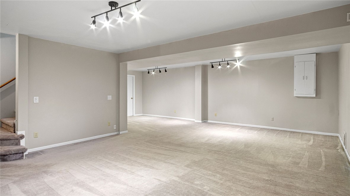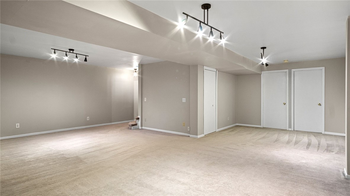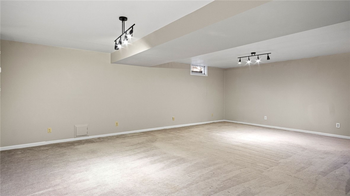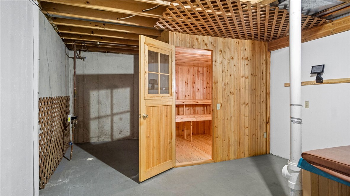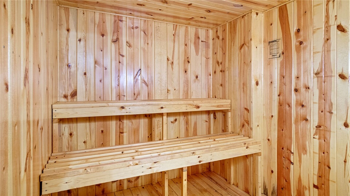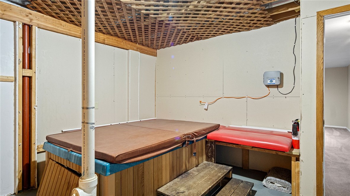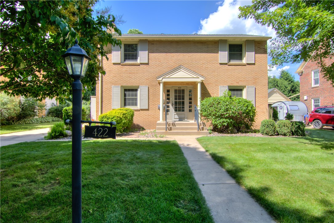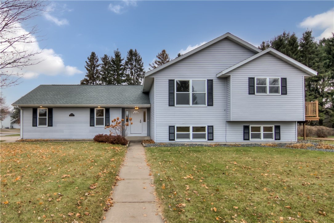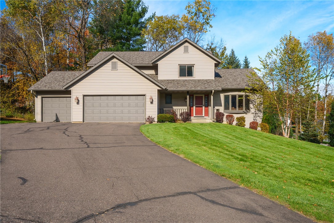3335 Westover Lane Eau Claire, WI 54701
- Residential | Single Family Residence
- 4
- 2
- 1
- 3,464
- 0.43
- 1987
Description
Age, Size, Condition, Location! All add up to a great value in South Side residential pocket! Easy access to Health Care/Shopping/Schools. Generous Spaces - Nice Amenities - Kitchen Granite Counter tops - 3 Season Room leading out to Deck and Larger Yard , Shed, Raised Garden(s) with some woods and semi private - Main Bedroom with en-suite and large Walk-in Closet - Lower Level Sauna room - Formal Dining Room - Classic 2 Story Home! Added outdoor slab with wiring for future high capacity Hot Tub - Sprinkler System - South exposure - House pre-inspected
Address
Open on Google Maps- Address 3335 Westover Lane
- City Eau Claire
- State WI
- Zip 54701
Property Features
Last Updated on December 21, 2025 at 12:46 AM- Above Grade Finished Area: 2,320 SqFt
- Basement: Full, Partially Finished
- Below Grade Finished Area: 650 SqFt
- Below Grade Unfinished Area: 494 SqFt
- Building Area Total: 3,464 SqFt
- Cooling: Central Air
- Electric: Circuit Breakers
- Fireplace: Other, See Remarks
- Foundation: Block
- Heating: Forced Air
- Levels: Two
- Living Area: 2,970 SqFt
- Rooms Total: 17
- Spa: Sauna
Exterior Features
- Construction: Vinyl Siding
- Covered Spaces: 2
- Exterior Features: Sprinkler/Irrigation
- Garage: 2 Car, Attached
- Lot Size: 0.43 Acres
- Parking: Attached, Concrete, Driveway, Garage, Garage Door Opener
- Patio Features: Deck, Enclosed, Three Season
- Sewer: Public Sewer
- Stories: 2
- Style: Two Story
- Water Source: Public
Property Details
- 2024 Taxes: $5,593
- County: Eau Claire
- Other Structures: Shed(s)
- Possession: Close of Escrow
- Property Subtype: Single Family Residence
- School District: Eau Claire Area
- Status: Active
- Township: City of Eau Claire
- Year Built: 1987
- Zoning: Residential
- Listing Office: RE/MAX Results~Eau Claire
Appliances Included
- Dryer
- Dishwasher
- Gas Water Heater
- Oven
- Range
- Refrigerator
- Washer
Mortgage Calculator
Monthly
- Loan Amount
- Down Payment
- Monthly Mortgage Payment
- Property Tax
- Home Insurance
- PMI
- Monthly HOA Fees
Please Note: All amounts are estimates and cannot be guaranteed.
Room Dimensions
- 3 Season Room: 9' x 11', Carpet, Main Level
- Bathroom #1: 7' x 8', Ceramic Tile, Upper Level
- Bathroom #2: 7' x 8', Ceramic Tile, Upper Level
- Bathroom #3: 6' x 5', Ceramic Tile, Main Level
- Bedroom #1: 10' x 11', Carpet, Upper Level
- Bedroom #2: 12' x 11', Carpet, Upper Level
- Bedroom #3: 13' x 10', Carpet, Upper Level
- Bedroom #4: 17' x 17', Carpet, Upper Level
- Dining Area: 10' x 13', Carpet, Main Level
- Dining Room: 12' x 16', Wood, Main Level
- Family Room: 13' x 16', Carpet, Main Level
- Kitchen: 11' x 12', Ceramic Tile, Main Level
- Laundry Room: 6' x 5', Ceramic Tile, Main Level
- Living Room: 13' x 17', Carpet, Main Level
- Rec Room: 16' x 24', Carpet, Lower Level
- Sauna: 13' x 22', Concrete, Lower Level
Similar Properties
Open House: January 10 | 1 - 3 PM
Eau Claire, WI
422 Roosevelt Avenue
$399,900
Single Family Residence
Open House: January 10 | 1:30 - 3 PM
Eau Claire, WI
2231 Meadow Lane
$424,900
Single Family Residence

