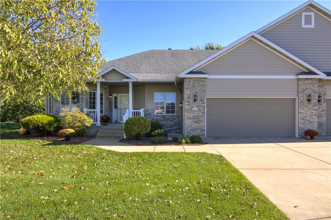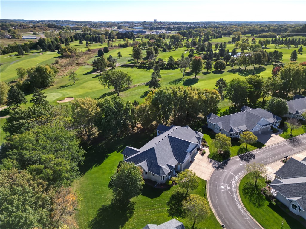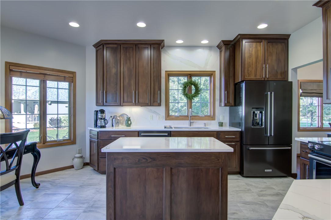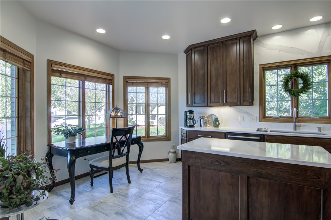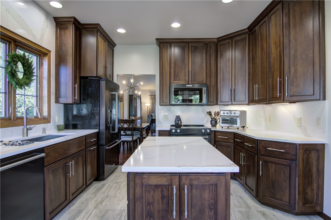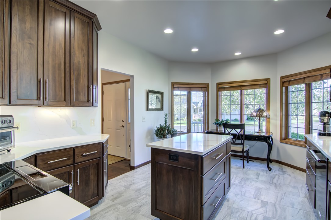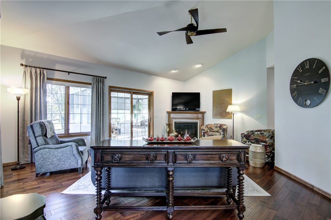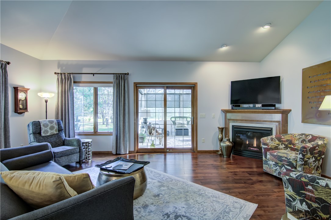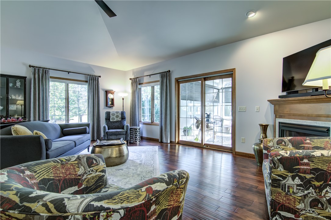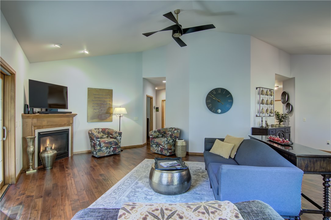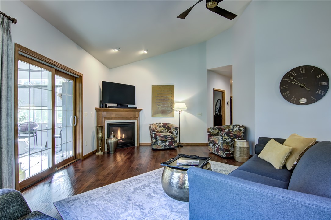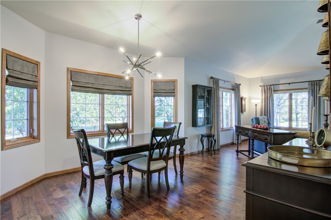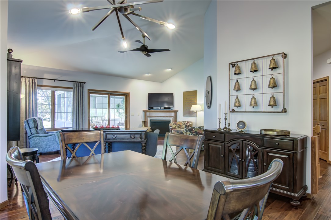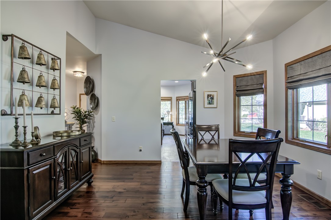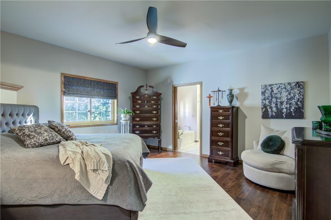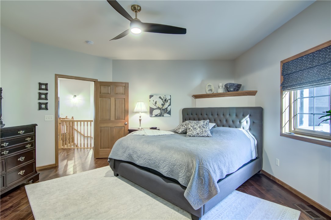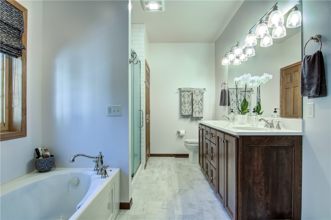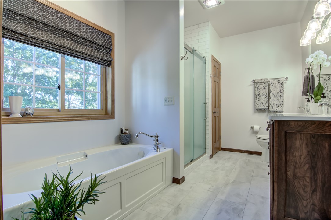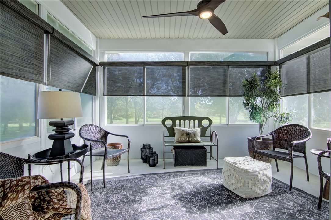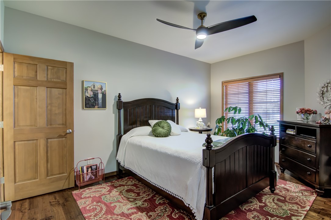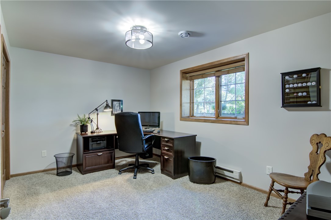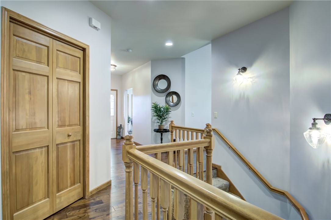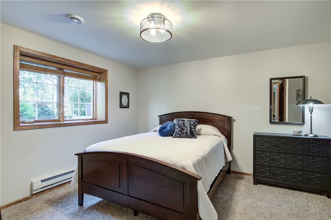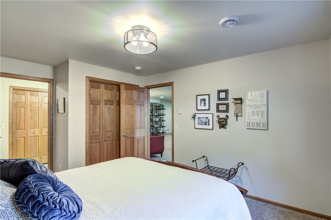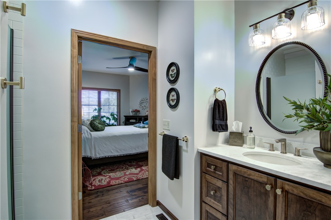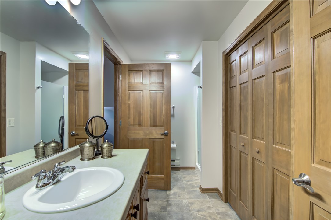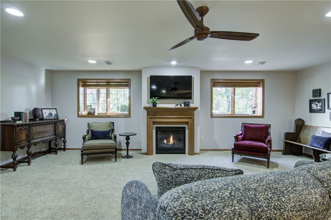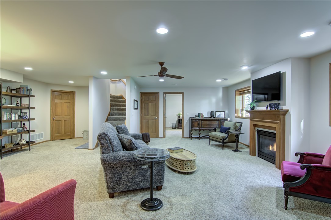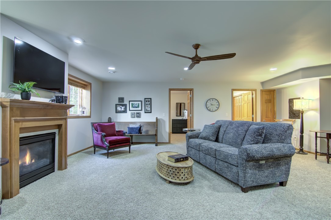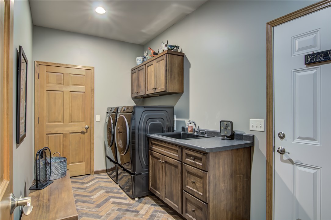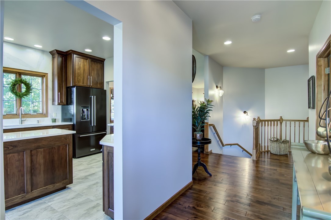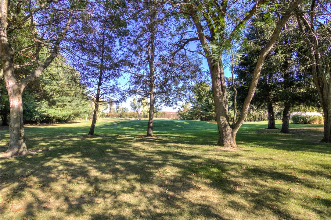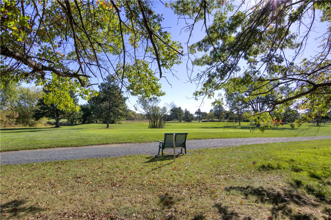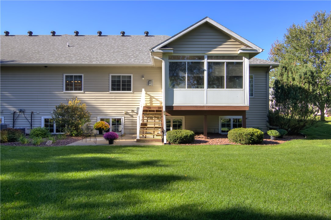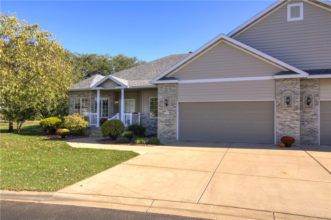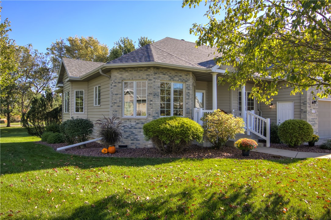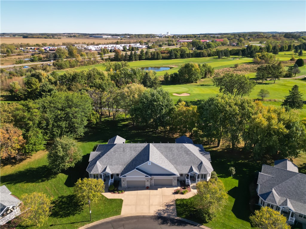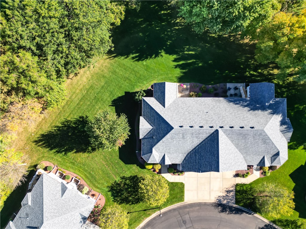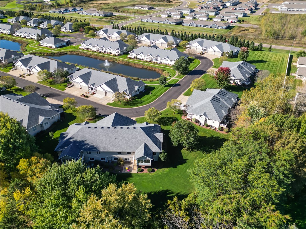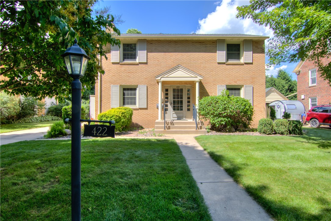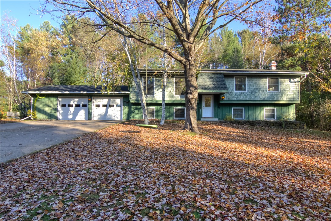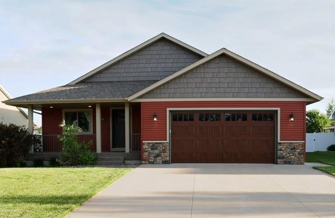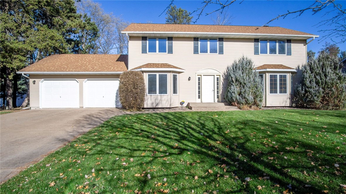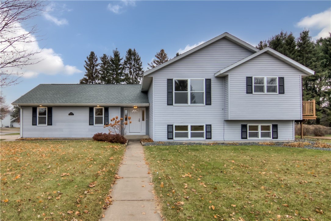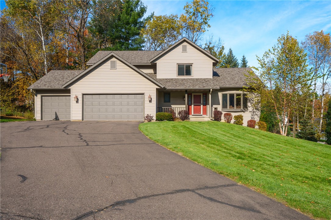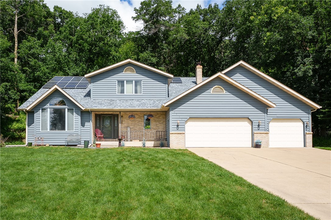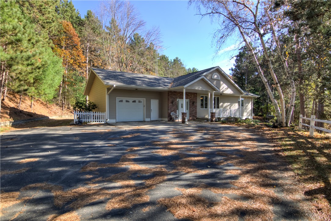4264 Mill Ridge Circle Eau Claire, WI 54703
- Residential | Condominium
- 4
- 3
- 3,940
- 2004
Description
This one-of-a-kind condo in Mill Ridge Estates is a rare find. Whether you’re an avid golfer or eager to give up yard work and shoveling - the privacy of this quiet community is sure to check all your boxes. Built in 2004, this home boasts quality construction, three en-suites, and storage galore. The spacious lot is nestled between the 17th green and 18th tee box of Mill Run Golf Course where relaxation and nature abound. A first floor refresh completed two years ago includes custom cherry cabinets, quartz countertops, porcelain/ceramic tile, sink/shower fixtures in the kitchen, master bath, full bath, and laundry room ; custom Roman shades, window panels and blinds, and transitional/modern lighting and ceiling fans throughout the home. Premium 3/4-inch teak hardwood flooring (2019) brings elegant cohesiveness and durability to the first floor. A finished basement with gas fireplace and abundant natural light offers guests a private retreat. Don’t miss the chance to make this beautiful property your own.
Address
Open on Google Maps- Address 4264 Mill Ridge Circle
- City Eau Claire
- State WI
- Zip 54703
Property Features
Last Updated on November 22, 2025 at 12:45 AM- Above Grade Finished Area: 1,970 SqFt
- Basement: Daylight, Full, Partially Finished
- Below Grade Finished Area: 1,470 SqFt
- Below Grade Unfinished Area: 500 SqFt
- Building Area Total: 3,940 SqFt
- Cooling: Central Air
- Electric: Circuit Breakers
- Fireplace: Two, Gas Log
- Fireplaces: 2
- Foundation: Poured
- Heating: Forced Air
- Interior Features: Ceiling Fan(s)
- Levels: One
- Living Area: 3,440 SqFt
- Rooms Total: 14
Exterior Features
- Construction: Brick, Vinyl Siding
- Covered Spaces: 2
- Garage: 2 Car, Attached
- Parking: Attached, Concrete, Driveway, Garage, Garage Door Opener
- Patio Features: Deck, Enclosed, Three Season
- Sewer: Public Sewer
- Stories: 1
- Style: One Story
- Water Source: Public
Property Details
- 2024 Taxes: $6,027
- Association: Yes
- Association Fee: $300/Month
- County: Eau Claire
- Possession: Close of Escrow
- Property Subtype: Condominium, Single Family Residence
- School District: Eau Claire Area
- Status: Active w/ Offer
- Township: City of Eau Claire
- Year Built: 2004
- Zoning: Residential
- Listing Office: Symple Real Estate
Appliances Included
- Dryer
- Dishwasher
- Gas Water Heater
- Microwave
- Other
- Oven
- Range
- Refrigerator
- See Remarks
- Washer
Mortgage Calculator
- Loan Amount
- Down Payment
- Monthly Mortgage Payment
- Property Tax
- Home Insurance
- PMI
- Monthly HOA Fees
Please Note: All amounts are estimates and cannot be guaranteed.
Room Dimensions
- 3 Season Room: 12' x 14', Carpet, Main Level
- Bathroom #1: 5' x 12', Vinyl, Lower Level
- Bathroom #2: 9' x 13', Tile, Main Level
- Bathroom #3: 6' x 9', Tile, Main Level
- Bedroom #1: 14' x 12', Carpet, Lower Level
- Bedroom #2: 9' x 14', Carpet, Lower Level
- Bedroom #3: 16' x 16', Wood, Main Level
- Bedroom #4: 12' x 16', Wood, Main Level
- Dining Area: 12' x 14', Wood, Main Level
- Entry/Foyer: 16' x 5', Wood, Main Level
- Family Room: 24' x 25', Carpet, Lower Level
- Kitchen: 12' x 18', Ceramic Tile, Main Level
- Laundry Room: 7' x 14', Ceramic Tile, Main Level
- Living Room: 27' x 14', Wood, Main Level
Similar Properties
Open House: December 10 | 4 - 6 PM

