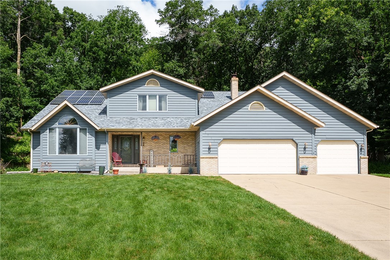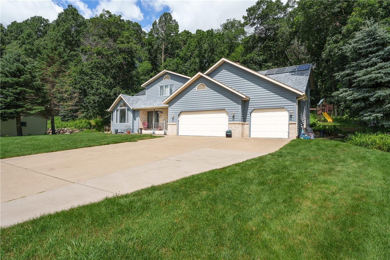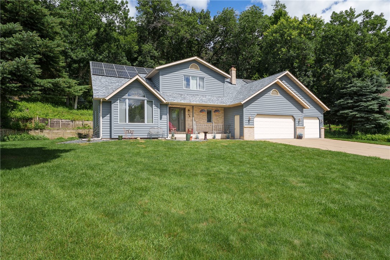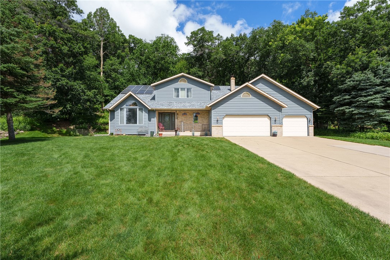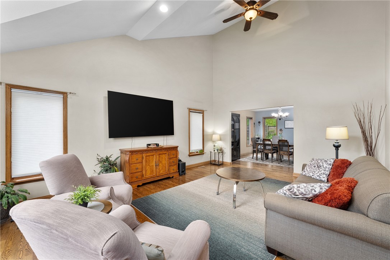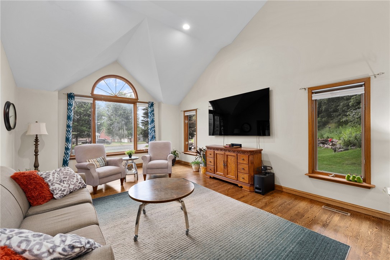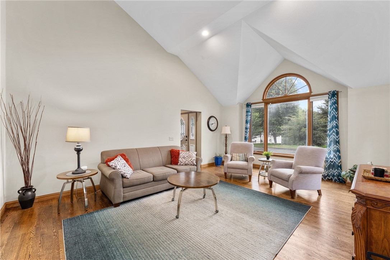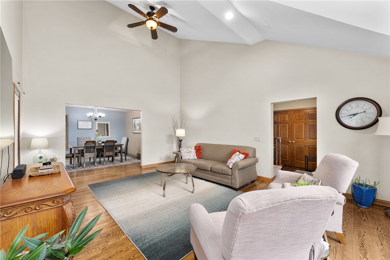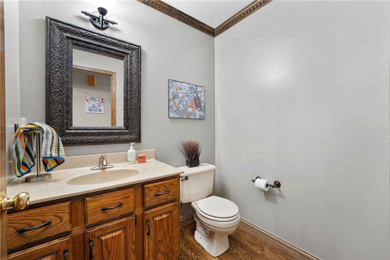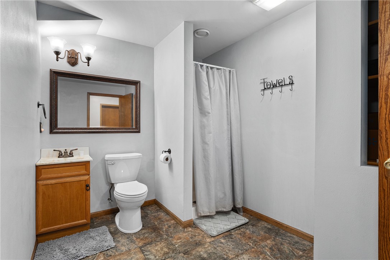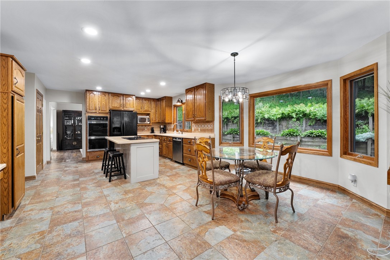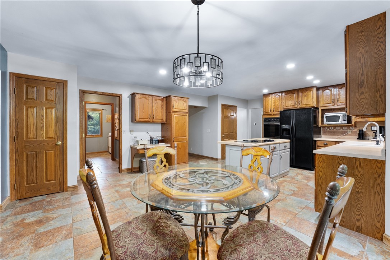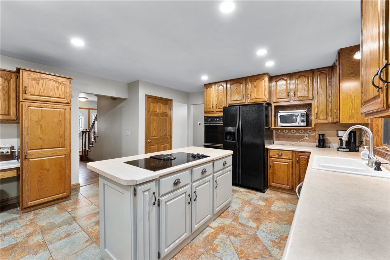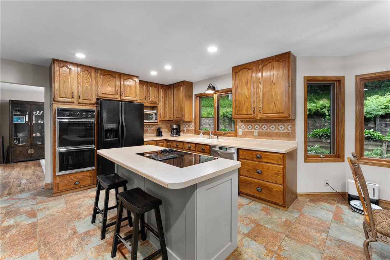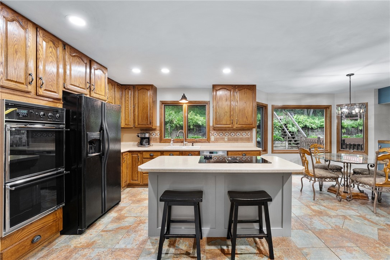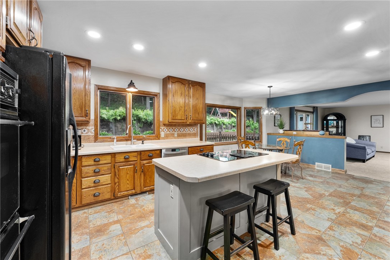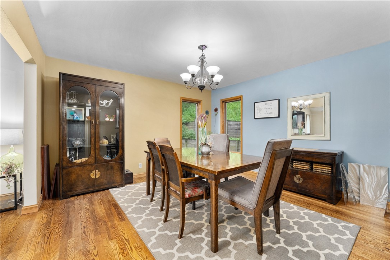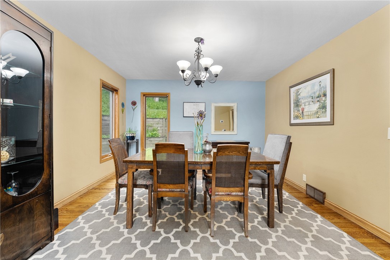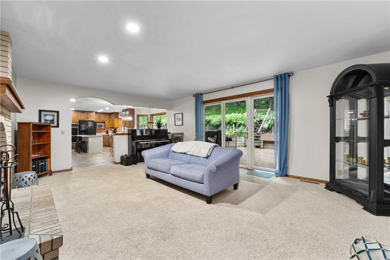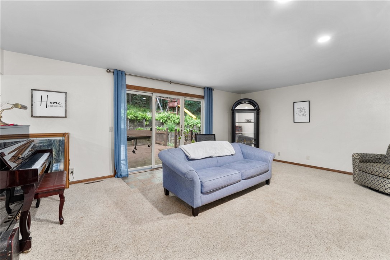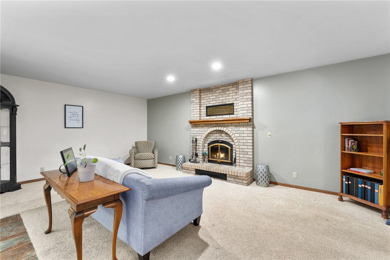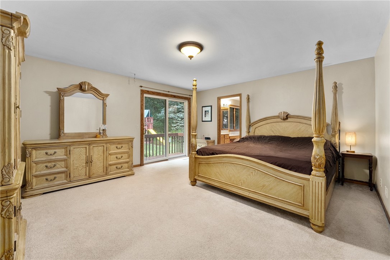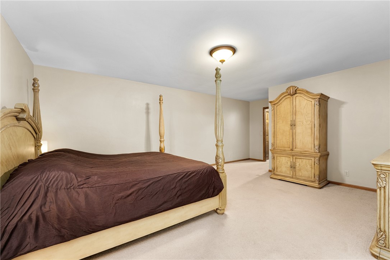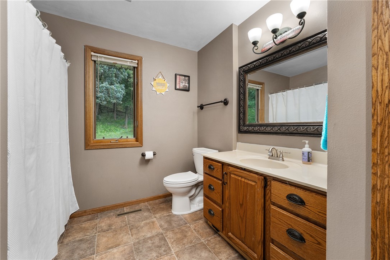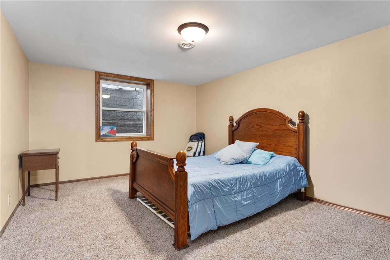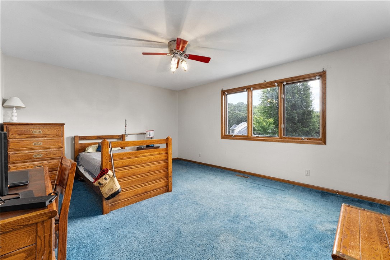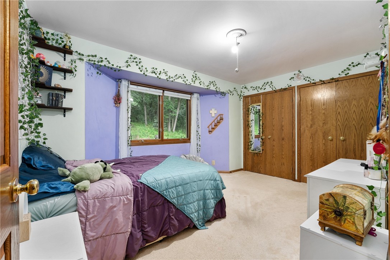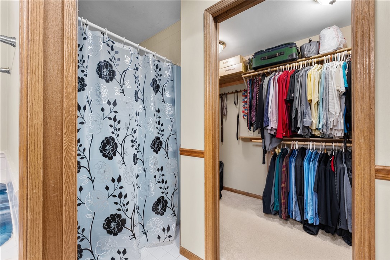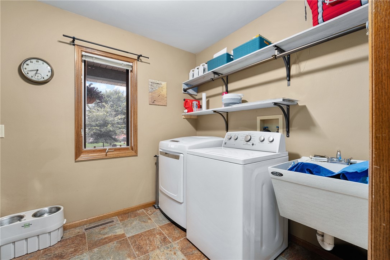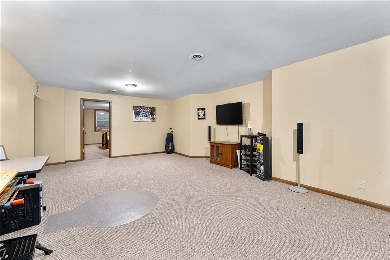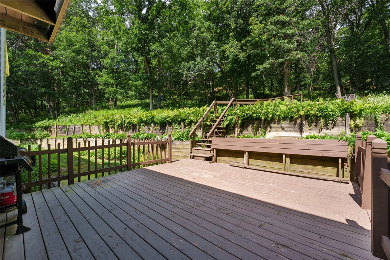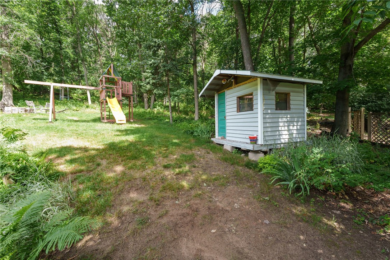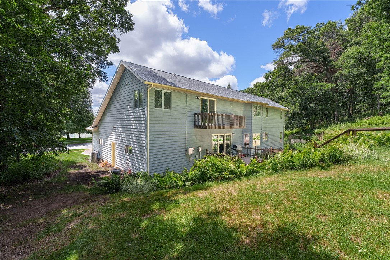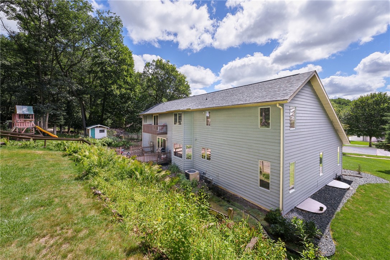2964 W Princeton Avenue Eau Claire, WI 54703
- Residential | Single Family Residence
- 6
- 3
- 1
- 4,286
- 0.55
- 1990
Description
Discover unparalleled elegance and comfort in this expansive 4,000+ sq. ft. residence located on the desirable North side of Eau Claire. This beautiful home features 6 spacious bedrooms and 3.5 baths, making it the perfect oasis for families of any size. The newly installed roof and energy-efficient solar panels ensure peace of mind and sustainability, significantly reducing your energy costs. Additionally, a brand new furnace was installed. Enjoy the beautiful surroundings of Princeton Valley, with nearby parks and recreational opportunities. This home beautifully blends luxury and practicality, making it a rare find in today’s market. Don’t miss your chance to own this exceptional property, which has also been pre inspected for your piece of mind—schedule a showing today!
Address
Open on Google Maps- Address 2964 W Princeton Avenue
- City Eau Claire
- State WI
- Zip 54703
Property Features
Last Updated on December 29, 2025 at 9:08 AM- Above Grade Finished Area: 2,886 SqFt
- Basement: Full, Finished
- Below Grade Finished Area: 1,400 SqFt
- Building Area Total: 4,286 SqFt
- Cooling: Central Air
- Electric: Circuit Breakers
- Fireplace: One
- Fireplaces: 1
- Foundation: Poured
- Heating: Forced Air
- Levels: Two
- Living Area: 4,286 SqFt
- Rooms Total: 16
Exterior Features
- Construction: Aluminum Siding, Cedar
- Covered Spaces: 4
- Garage: 4 Car, Attached
- Lot Size: 0.55 Acres
- Parking: Attached, Concrete, Driveway, Garage
- Patio Features: Deck
- Sewer: Public Sewer
- Stories: 2
- Style: Two Story
- Water Source: Public
Property Details
- 2024 Taxes: $6,631
- County: Eau Claire
- Possession: Close of Escrow
- Property Subtype: Single Family Residence
- School District: Eau Claire Area
- Status: Active w/ Offer
- Township: City of Eau Claire
- Year Built: 1990
- Listing Office: Donnellan Real Estate
Appliances Included
- Dryer
- Dishwasher
- Gas Water Heater
- Oven
- Range
- Refrigerator
- Washer
Mortgage Calculator
- Loan Amount
- Down Payment
- Monthly Mortgage Payment
- Property Tax
- Home Insurance
- PMI
- Monthly HOA Fees
Please Note: All amounts are estimates and cannot be guaranteed.
Room Dimensions
- Bathroom #1: 7' x 11', Lower Level
- Bathroom #2: 7' x 7', Wood, Main Level
- Bathroom #3: 10' x 12', Tile, Upper Level
- Bathroom #4: 9' x 9', Tile, Upper Level
- Bedroom #1: 18' x 14', Carpet, Lower Level
- Bedroom #2: 14' x 16', Carpet, Upper Level
- Bedroom #3: 13' x 13', Carpet, Upper Level
- Bedroom #4: 15' x 17', Carpet, Upper Level
- Bedroom #5: 12' x 14', Carpet, Upper Level
- Bedroom #6: 12' x 19', Carpet, Lower Level
- Dining Area: 11' x 17', Ceramic Tile, Main Level
- Dining Room: 13' x 13', Wood, Main Level
- Family Room: 15' x 33', Carpet, Lower Level
- Family Room: 15' x 21', Carpet, Main Level
- Kitchen: 15' x 21', Ceramic Tile, Main Level
- Living Room: 15' x 21', Wood, Main Level

