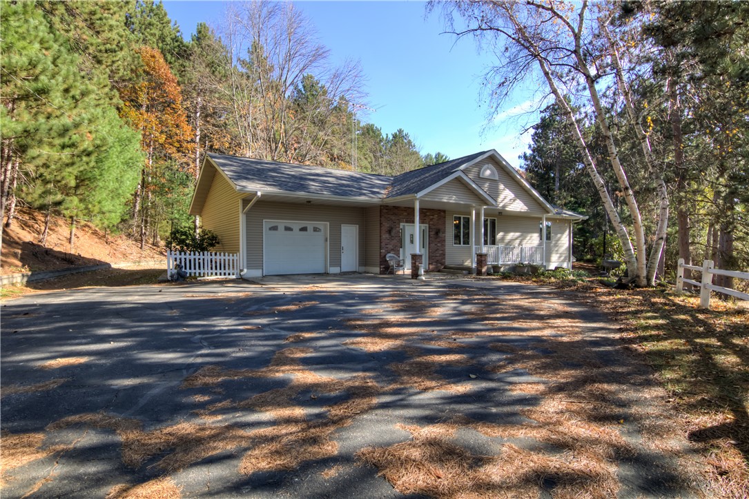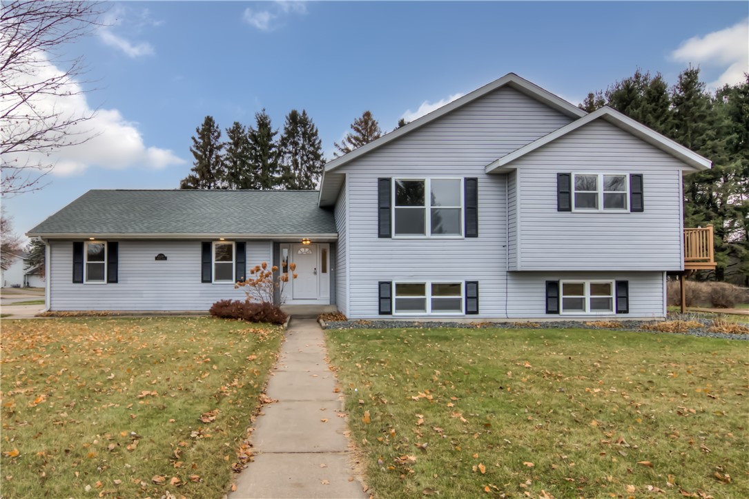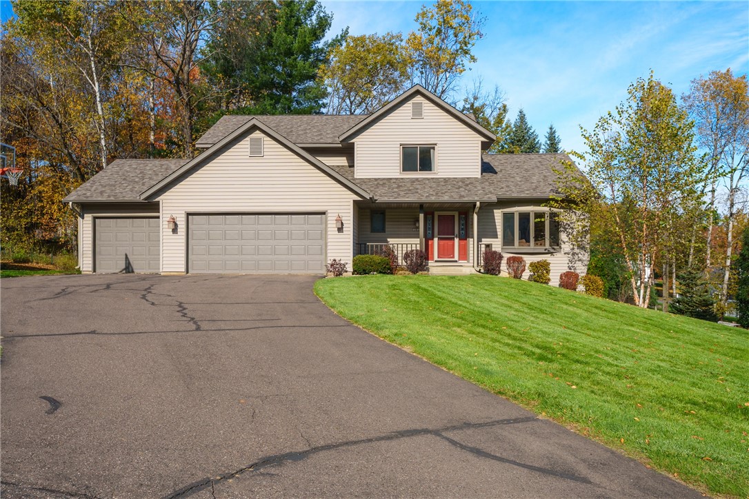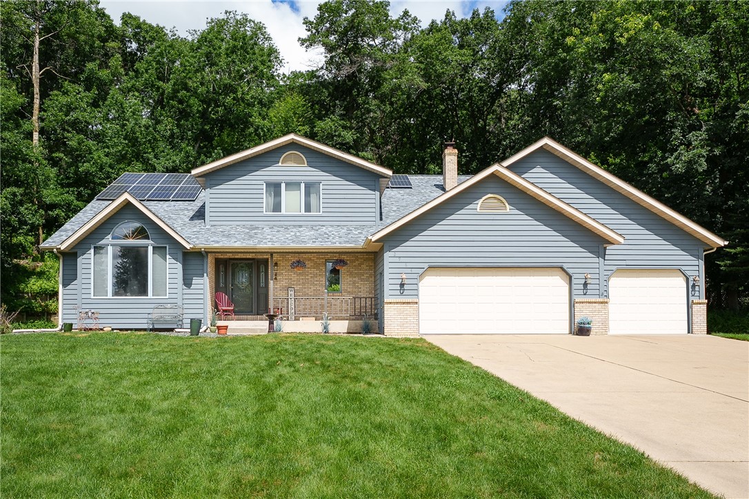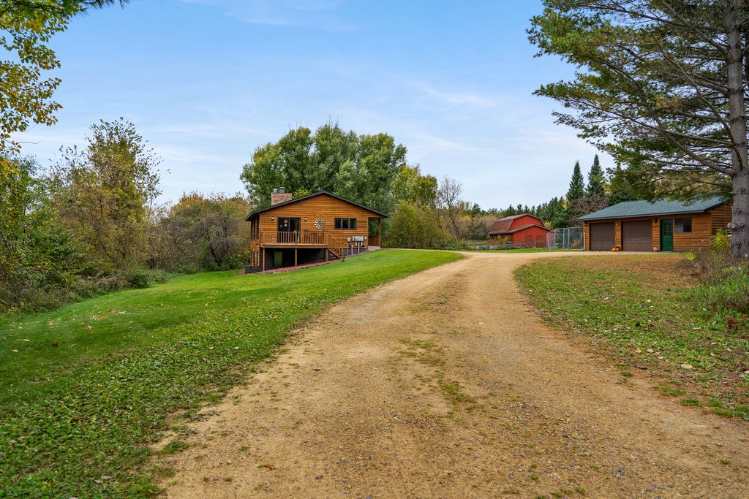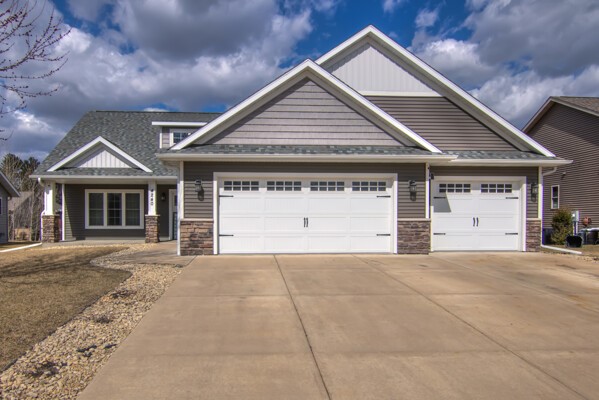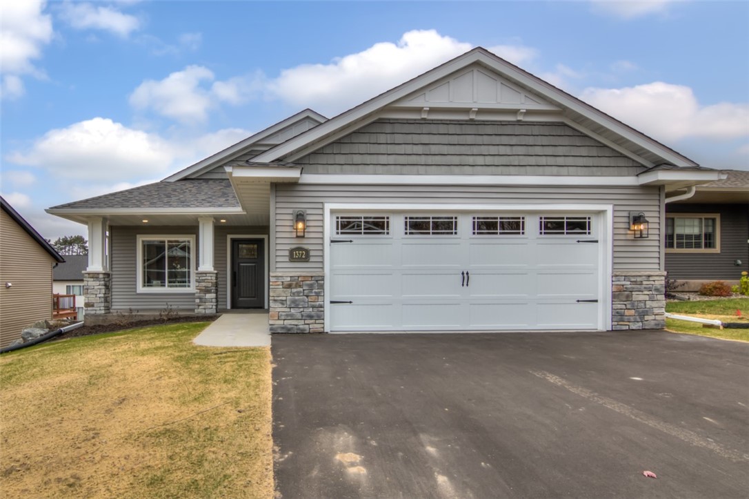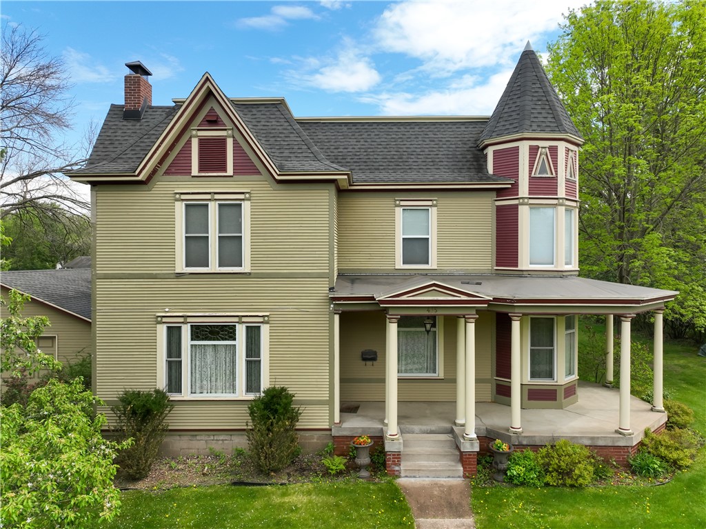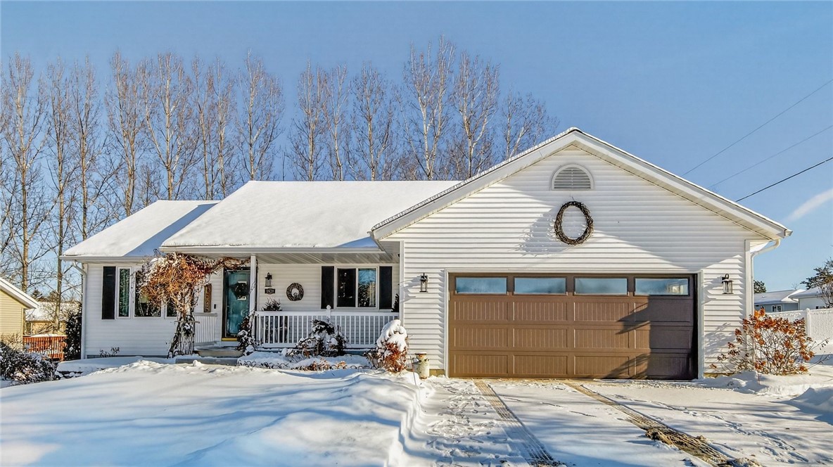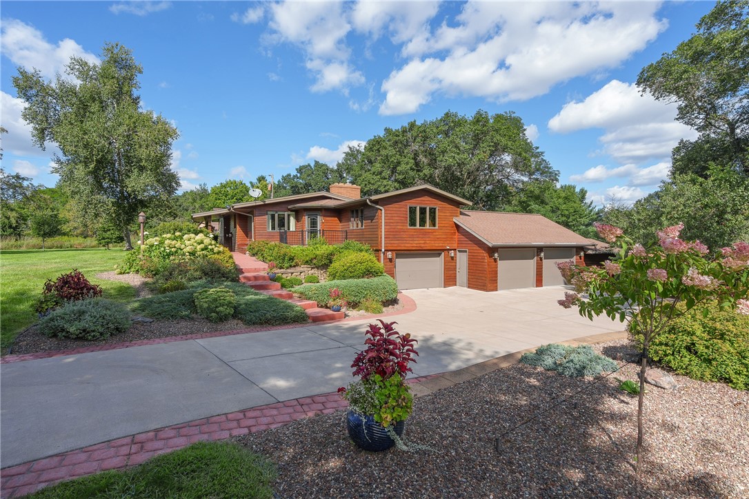3427 Markgraff Road Fall Creek, WI 54729
- Residential | Single Family Residence
- 4
- 2
- 2,520
- 7.28
- 1978
Description
Escape to your own private oasis on 7.28 wooded acres in Fall Creek. This charming 4-bedroom, 2-bathroom home a new roof, along with a new furnace and central air unit installed within the last 5 years. The partially finished walkout basement adds extra living space. This home offers a peaceful retreat with plenty of room to roam. The large detached garage provides ample space for hobbies or storage. Embrace the tranquility of nature while being just a short drive from town. Don't miss this opportunity to own your slice of paradise!
Address
Open on Google Maps- Address 3427 Markgraff Road
- City Fall Creek
- State WI
- Zip 54729
Property Features
Last Updated on December 9, 2025 at 12:45 AM- Above Grade Finished Area: 1,440 SqFt
- Basement: Full, Partially Finished, Walk-Out Access
- Below Grade Finished Area: 648 SqFt
- Below Grade Unfinished Area: 432 SqFt
- Building Area Total: 2,520 SqFt
- Cooling: Central Air
- Electric: Circuit Breakers
- Foundation: Block
- Heating: Forced Air, Other, See Remarks
- Levels: Multi/Split
- Living Area: 2,088 SqFt
- Rooms Total: 12
- Windows: Window Coverings
Exterior Features
- Construction: Brick, Vinyl Siding
- Covered Spaces: 5
- Garage: 5 Car, Attached
- Lot Size: 7.28 Acres
- Parking: Asphalt, Attached, Driveway, Garage, Garage Door Opener
- Patio Features: Deck, Open, Porch
- Sewer: Septic Tank
- Style: Multi-Level
- Water Source: Well
Property Details
- 2024 Taxes: $4,177
- County: Eau Claire
- Other Structures: Workshop
- Possession: Close of Escrow
- Property Subtype: Single Family Residence
- School District: Fall Creek
- Status: Active
- Township: Town of Washington
- Year Built: 1978
- Zoning: Residential
- Listing Office: Woods & Water Realty Inc/Regional Office
Appliances Included
- Dryer
- Dishwasher
- Electric Water Heater
- Microwave
- Oven
- Range
- Refrigerator
- Washer
Mortgage Calculator
Monthly
- Loan Amount
- Down Payment
- Monthly Mortgage Payment
- Property Tax
- Home Insurance
- PMI
- Monthly HOA Fees
Please Note: All amounts are estimates and cannot be guaranteed.
Room Dimensions
- Bathroom #1: 9' x 5', Linoleum, Lower Level
- Bathroom #2: 14' x 6', Linoleum, Upper Level
- Bedroom #1: 23' x 10', Carpet, Lower Level
- Bedroom #2: 11' x 9', Carpet, Lower Level
- Bedroom #3: 12' x 11', Carpet, Upper Level
- Bedroom #4: 14' x 12', Carpet, Upper Level
- Bonus Room: 30' x 10', Carpet, Main Level
- Dining Area: 11' x 12', Laminate, Upper Level
- Family Room: 30' x 12', Carpet, Upper Level
- Kitchen: 15' x 10', Laminate, Upper Level
- Laundry Room: 15' x 10', Concrete, Lower Level
- Living Room: 13' x 18', Carpet, Upper Level

