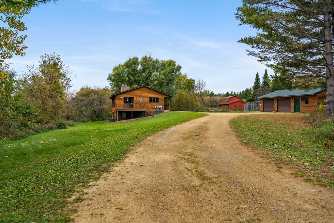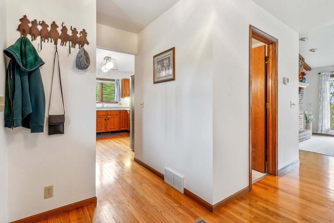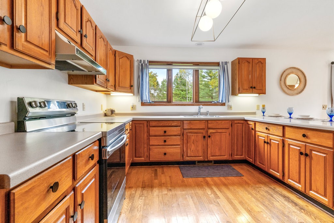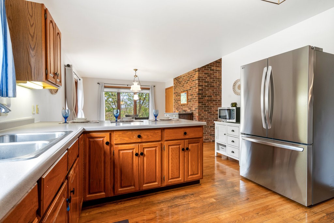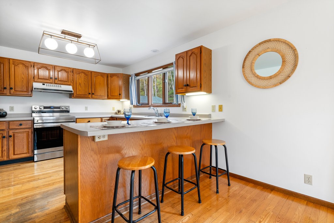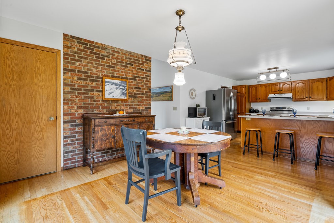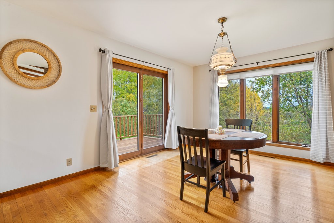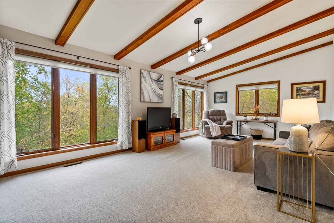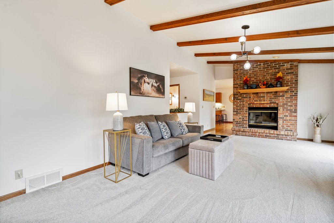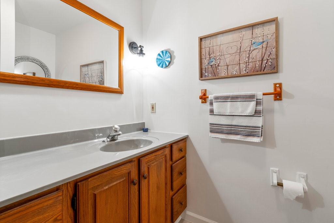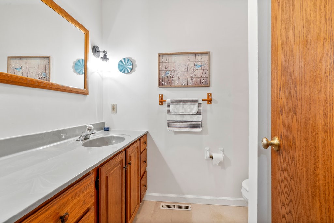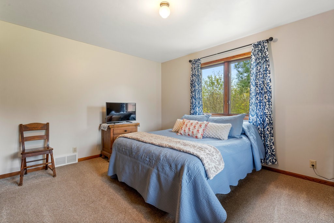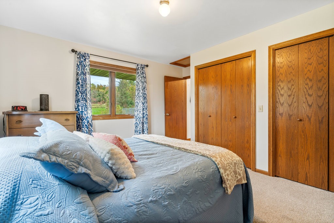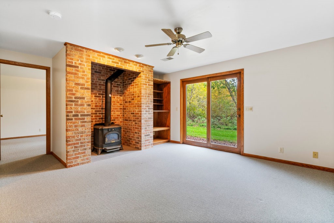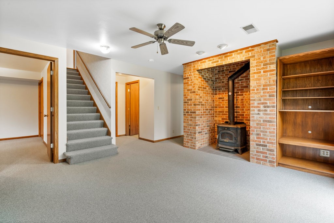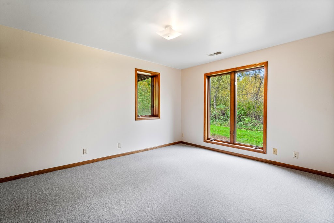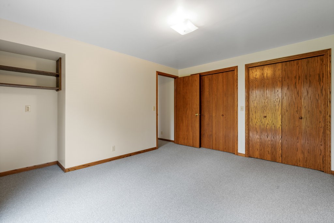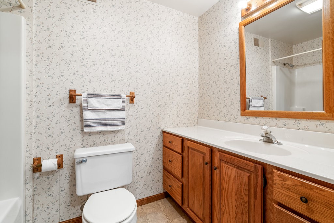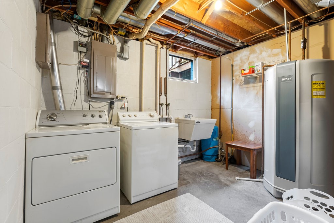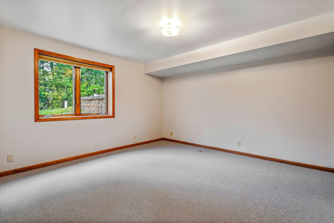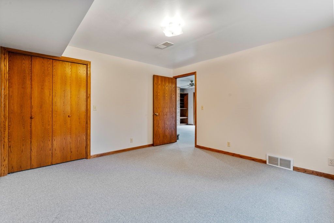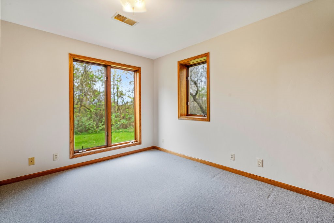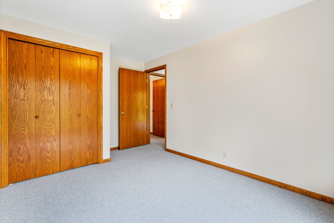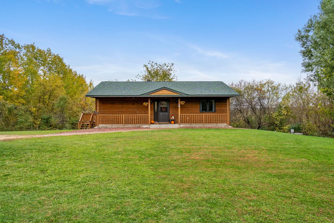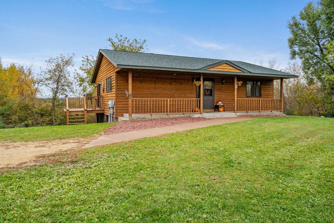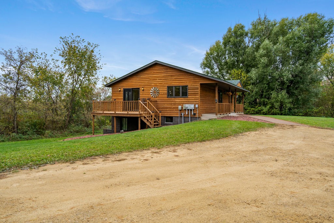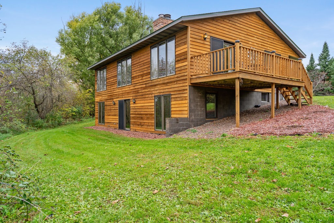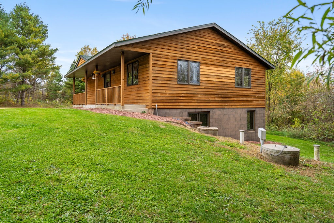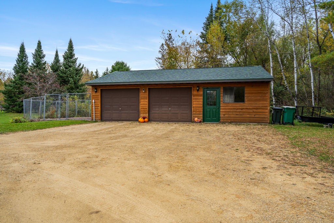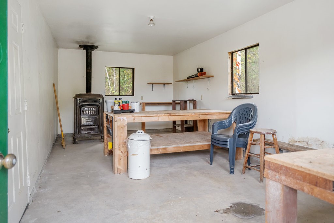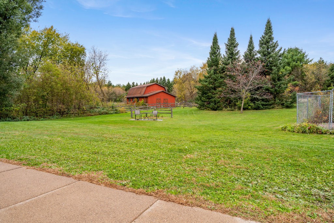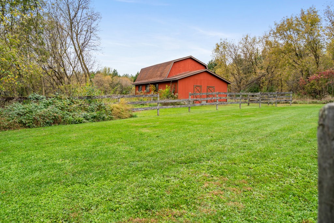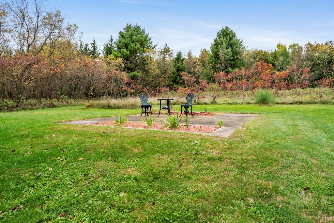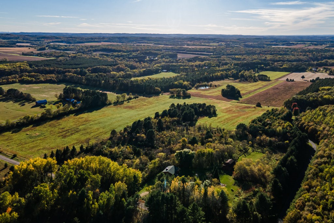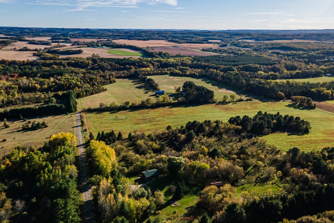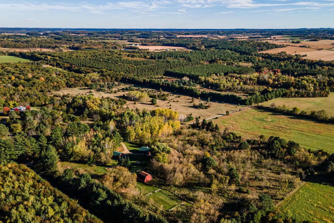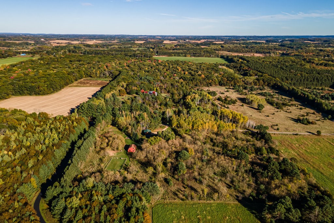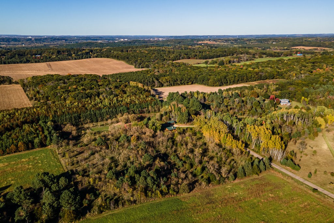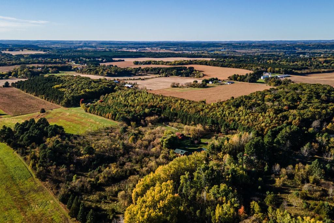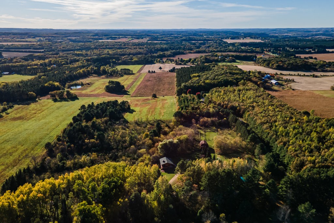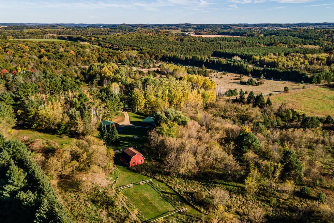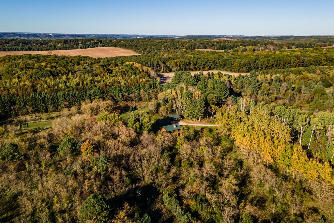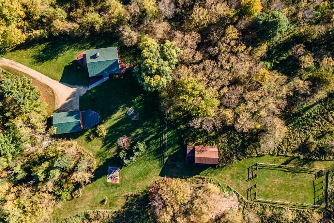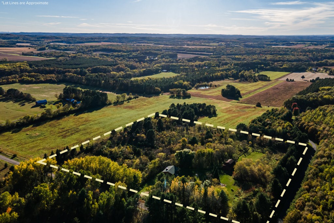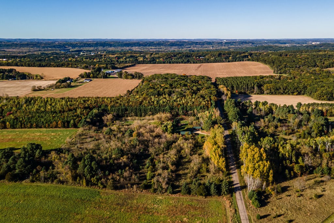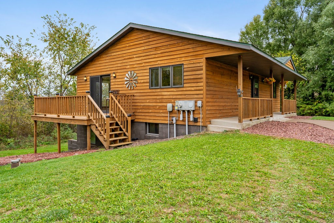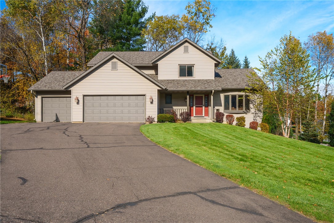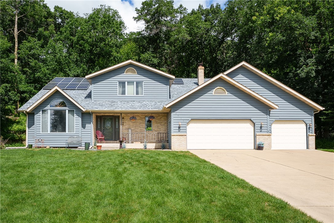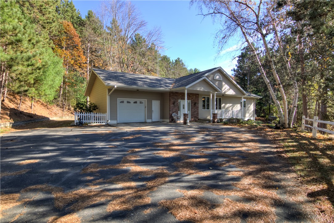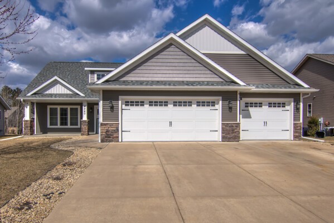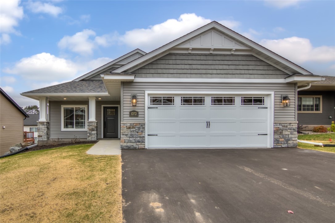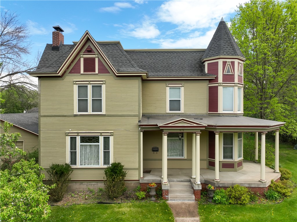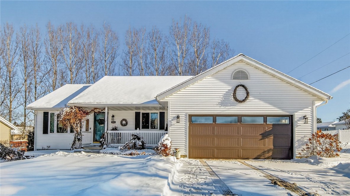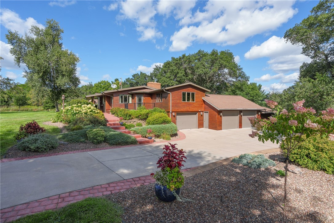S7130 Olson Road Eau Claire, WI 54701
- Residential | Single Family Residence
- 4
- 2
- 2,240
- 10
- 1992
Description
Escape to peace and privacy in this stunning property located on the outskirts of town—nestled among ten wooded acres of natural beauty. Perfect for those who love the outdoors, horses, or simply crave a quiet retreat, this home offers both charm and function.A long private drive leads you to a well-maintained residence surrounded by mature landscaping and gorgeous views in every direction. The property features a horse arena, a horse barn with two stalls, and plenty of open space for riding or recreation.Inside, you’ll find a bright and inviting living room with large picture windows that flood the space with natural light and frame the scenic views. The open-concept kitchen and dining area make entertaining easy, while the wood-burning fireplace adds warmth and character.This thoughtfully designed home offers one bedroom on the upper level and three bedrooms on the lower level, with a full bathroom on each floor. Recent updates include fresh paint, professionally cleaned carpets, and servicing of the geothermal system and water heater. The cedar siding was washed, stained, and caulked in May 2024, ensuring lasting curb appeal.Outside, enjoy the detached two-car garage with an attached workshop—ideal for projects, storage, or hobbies. Situated on a quiet dead-end road, this property provides the perfect blend of privacy and accessibility.Whether you’re seeking a peaceful homestead or a hobby farm, this property has it all—space, beauty, and serenity with no neighbors in sight. OPEN HOUSE SUNDAY OCTOBER 19th 1-2:30pm
Address
Open on Google Maps- Address S7130 Olson Road
- City Eau Claire
- State WI
- Zip 54701
Property Features
Last Updated on December 13, 2025 at 3:50 PM- Above Grade Finished Area: 1,120 SqFt
- Basement: Finished, Walk-Out Access
- Below Grade Finished Area: 966 SqFt
- Below Grade Unfinished Area: 154 SqFt
- Building Area Total: 2,240 SqFt
- Cooling: Geothermal
- Electric: Circuit Breakers
- Fireplace: Two, Wood Burning, Wood BurningStove
- Fireplaces: 2
- Foundation: Block
- Heating: Geothermal
- Interior Features: Ceiling Fan(s)
- Levels: One
- Living Area: 2,086 SqFt
- Rooms Total: 11
- Windows: Window Coverings
Exterior Features
- Construction: Cedar
- Covered Spaces: 2
- Garage: 2 Car, Detached
- Lot Size: 10 Acres
- Parking: Driveway, Detached, Garage
- Patio Features: Concrete, Deck, Patio
- Sewer: Mound Septic
- Stories: 1
- Style: One Story
- Water Source: Private, Well
Property Details
- 2024 Taxes: $3,736
- County: Eau Claire
- Other Structures: Barn(s), Workshop
- Possession: Close of Escrow
- Property Subtype: Single Family Residence
- School District: Eau Claire Area
- Status: Active w/ Offer
- Township: Town of Brunswick
- Year Built: 1992
- Zoning: Residential
- Listing Office: C21 Affiliated
Appliances Included
- Dryer
- Electric Water Heater
- Microwave
- Oven
- Range
- Refrigerator
- Washer
Mortgage Calculator
- Loan Amount
- Down Payment
- Monthly Mortgage Payment
- Property Tax
- Home Insurance
- PMI
- Monthly HOA Fees
Please Note: All amounts are estimates and cannot be guaranteed.
Room Dimensions
- Bathroom #1: 5' x 7', Linoleum, Main Level
- Bathroom #2: 8' x 5', Linoleum, Lower Level
- Bedroom #1: 11' x 13', Carpet, Lower Level
- Bedroom #2: 9' x 13', Carpet, Lower Level
- Bedroom #3: 13' x 13', Carpet, Lower Level
- Bedroom #4: 13' x 14', Carpet, Main Level
- Dining Room: 12' x 13', Wood, Main Level
- Family Room: 15' x 13', Carpet, Lower Level
- Kitchen: 14' x 13', Wood, Main Level
- Laundry Room: 22' x 7', Concrete, Lower Level
- Living Room: 13' x 23', Carpet, Main Level

