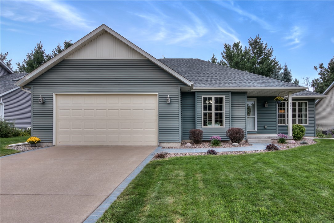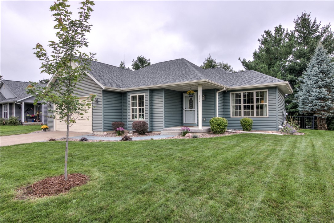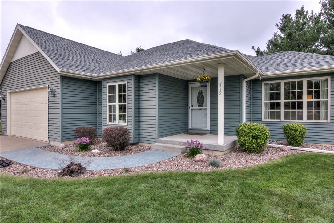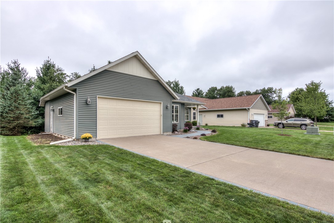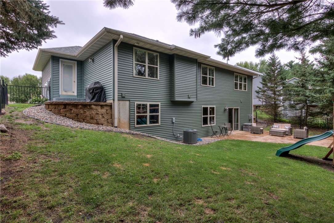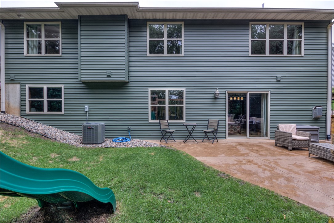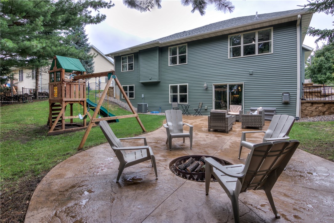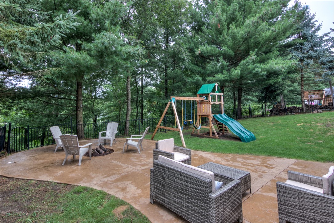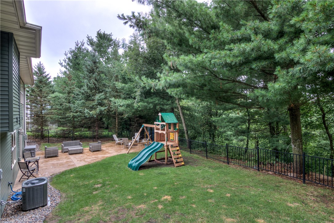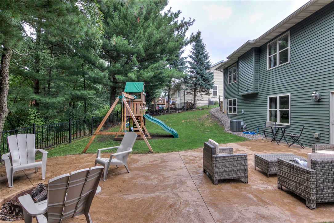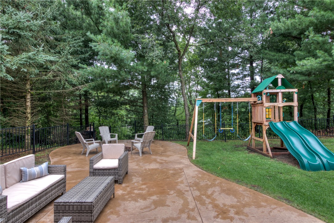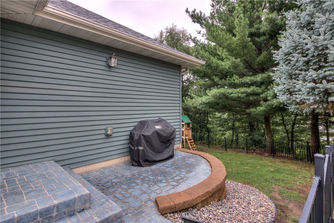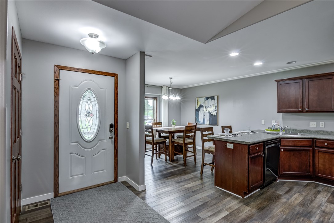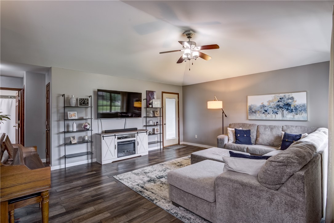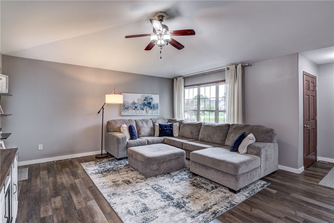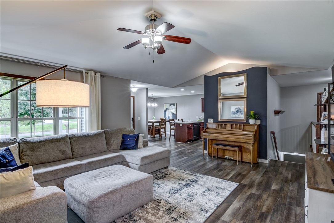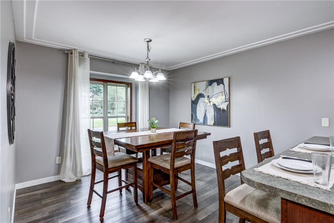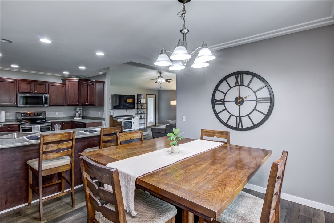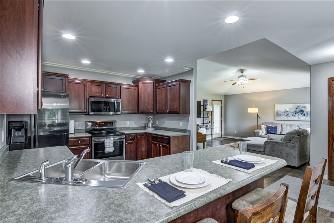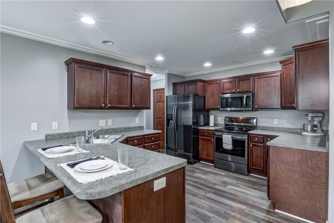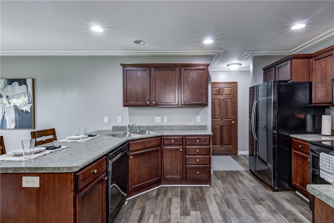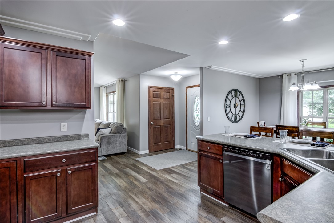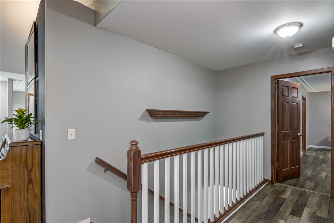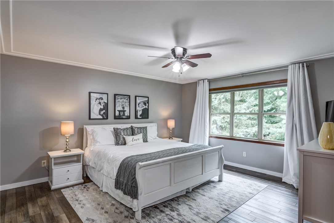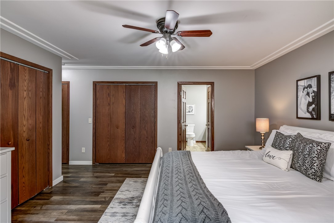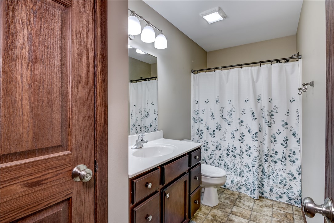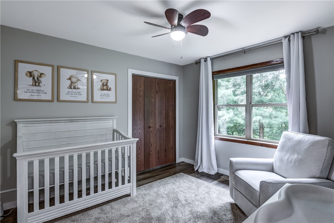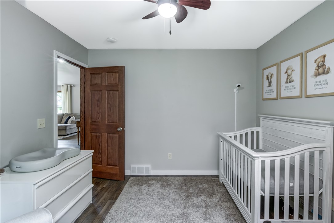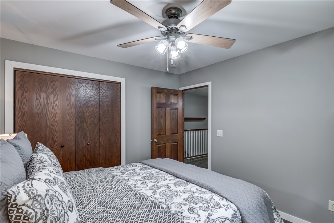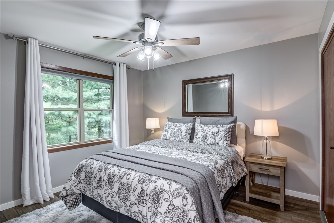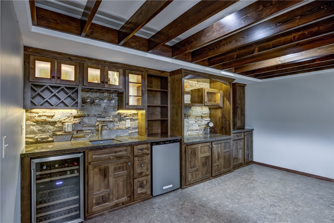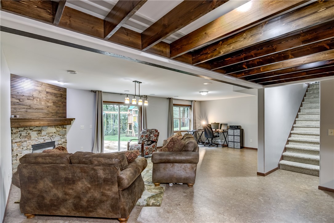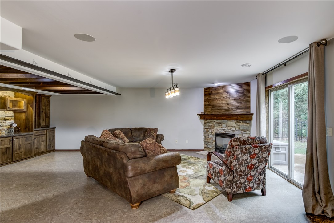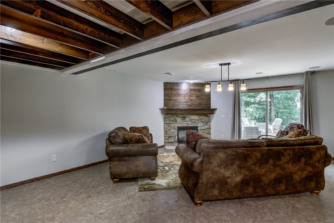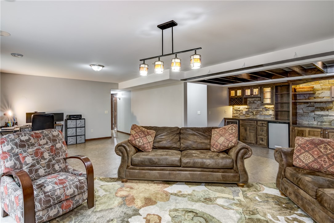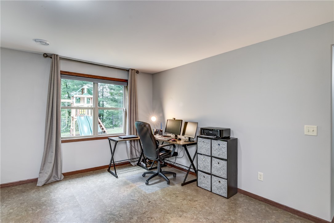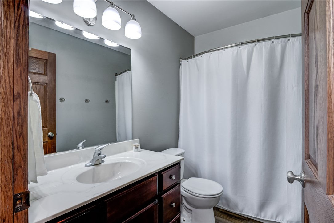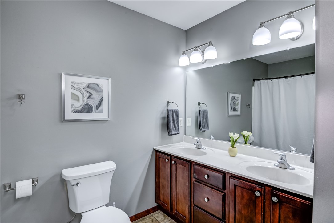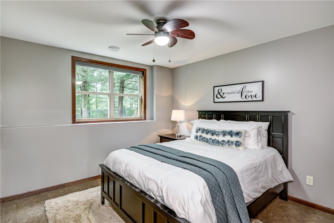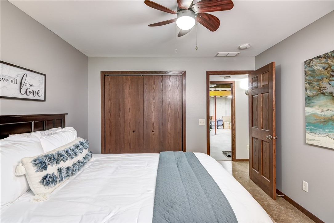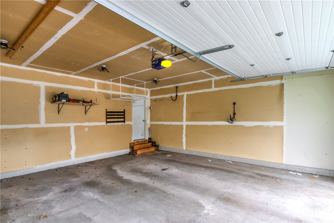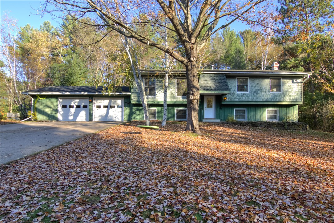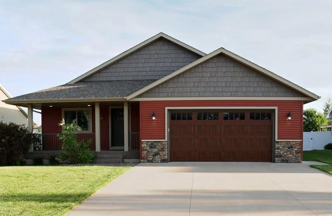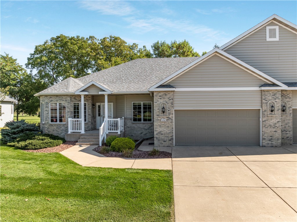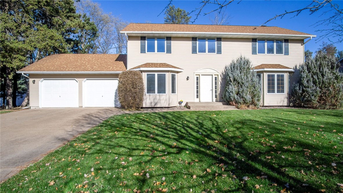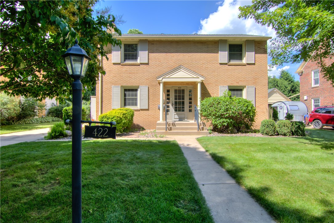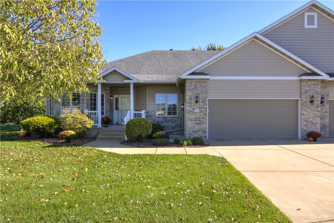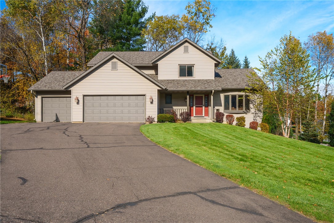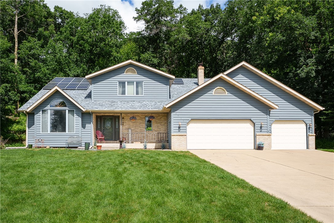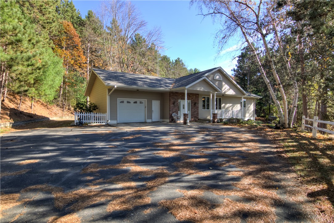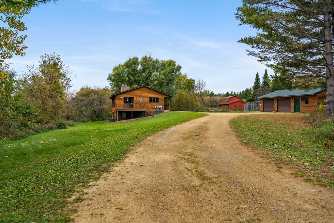312 Brookshire Court Altoona, WI 54720
- Residential | Single Family Residence
- 4
- 3
- 3,212
- 0.28
- 2008
Description
Stunning ranch home in a desirable Altoona cul-de-sac, offering a private, wooded backyard! The spacious living room features abundant natural light and vaulted ceilings. The kitchen includes ample cabinet and countertop space, along with a breakfast bar and dining area. The master suite boasts 3 closets and a private bath with double sinks and a large linen closet. Convenient main floor laundry. The lower level is a standout with cork floors, a beautiful wet bar with a stone backsplash, extra cabinets, a family room with a gas fireplace, an additional bedroom, full bath, and a huge storage room. Outdoors, enjoy a stamped concrete patio, firepit area, walking paths, and a kids’ playset—perfect for entertaining!
Address
Open on Google Maps- Address 312 Brookshire Court
- City Altoona
- State WI
- Zip 54720
Property Features
Last Updated on October 14, 2025 at 12:46 AM- Above Grade Finished Area: 1,606 SqFt
- Basement: Full, Partially Finished, Walk-Out Access
- Below Grade Finished Area: 1,028 SqFt
- Below Grade Unfinished Area: 578 SqFt
- Building Area Total: 3,212 SqFt
- Cooling: Central Air
- Electric: Circuit Breakers
- Fireplace: One, Gas Log
- Fireplaces: 1
- Foundation: Poured
- Heating: Forced Air
- Levels: One
- Living Area: 2,634 SqFt
- Rooms Total: 13
Exterior Features
- Construction: Vinyl Siding
- Covered Spaces: 2
- Exterior Features: Sprinkler/Irrigation, Play Structure
- Garage: 2 Car, Attached
- Lot Size: 0.28 Acres
- Parking: Attached, Concrete, Driveway, Garage
- Patio Features: Concrete, Open, Patio, Porch
- Sewer: Public Sewer
- Stories: 1
- Style: One Story
- Water Source: Public
Property Details
- 2024 Taxes: $5,830
- County: Eau Claire
- Possession: Close of Escrow
- Property Subtype: Single Family Residence
- School District: Altoona
- Status: Active w/ Offer
- Township: City of Altoona
- Year Built: 2008
- Zoning: Residential
- Listing Office: RE/MAX Results~Eau Claire
Appliances Included
- Dryer
- Dishwasher
- Electric Water Heater
- Microwave
- Oven
- Range
- Refrigerator
- Washer
Mortgage Calculator
- Loan Amount
- Down Payment
- Monthly Mortgage Payment
- Property Tax
- Home Insurance
- PMI
- Monthly HOA Fees
Please Note: All amounts are estimates and cannot be guaranteed.
Room Dimensions
- Bathroom #1: 12' x 5', Vinyl, Lower Level
- Bathroom #2: 10' x 6', Vinyl, Main Level
- Bathroom #3: 9' x 5', Simulated Wood, Plank, Main Level
- Bedroom #1: 15' x 14', Simulated Wood, Plank, Main Level
- Bedroom #2: 12' x 11', Simulated Wood, Plank, Main Level
- Bedroom #3: 12' x 11', Simulated Wood, Plank, Main Level
- Bedroom #4: 11' x 11', Cork, Lower Level
- Dining Room: 11' x 11', Simulated Wood, Plank, Main Level
- Family Room: 27' x 15', Cork, Lower Level
- Kitchen: 13' x 11', Simulated Wood, Plank, Main Level
- Laundry Room: 6' x 5', Vinyl, Main Level
- Living Room: 19' x 16', Simulated Wood, Plank, Main Level
- Other: 15' x 9', Cork, Lower Level
Similar Properties
Open House: November 25 | 11:30 AM - 1 PM
3453 Creek Ridge Drive
Open House: November 22 | 10:30 AM - 12 PM

