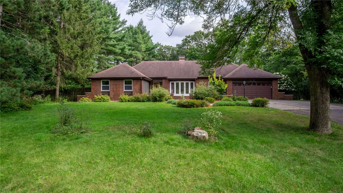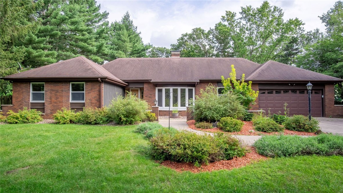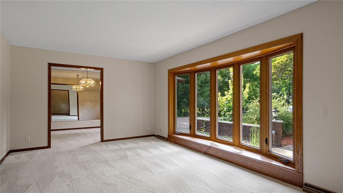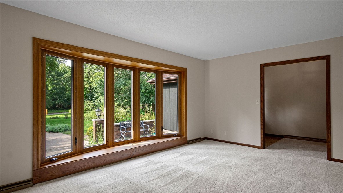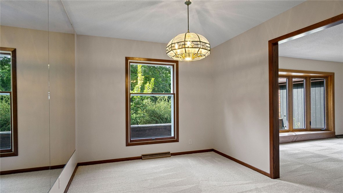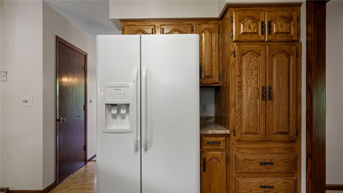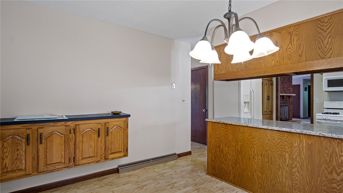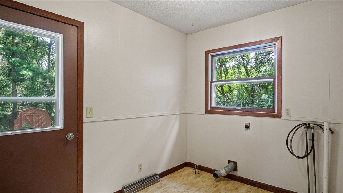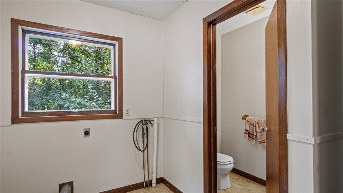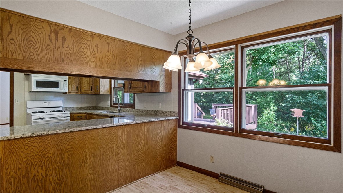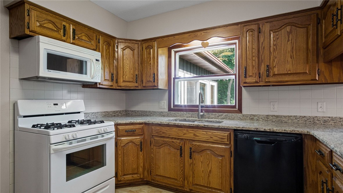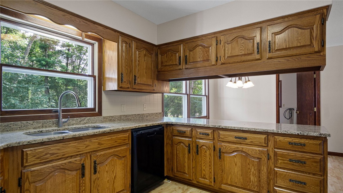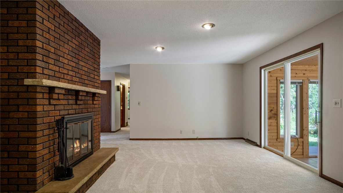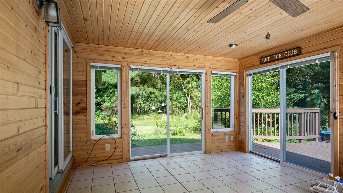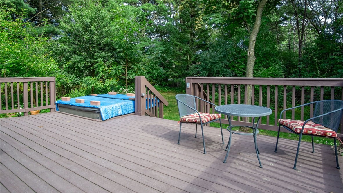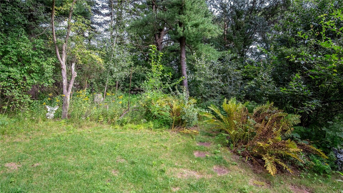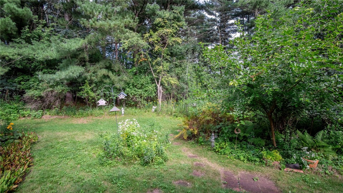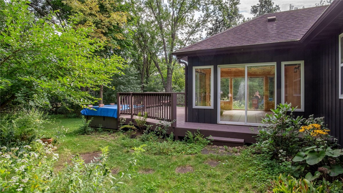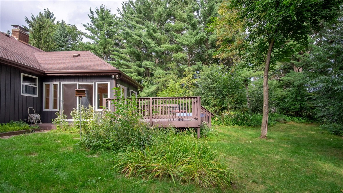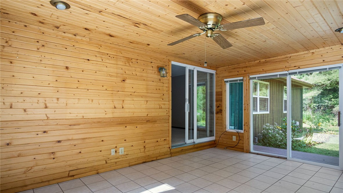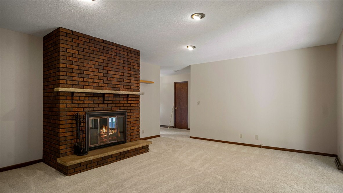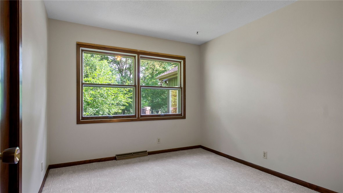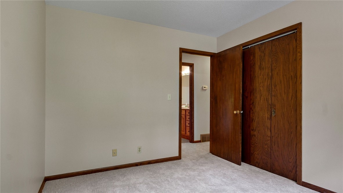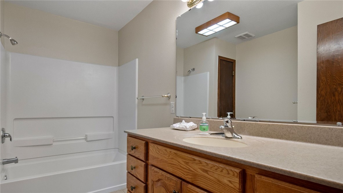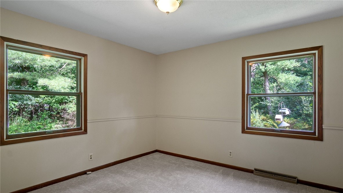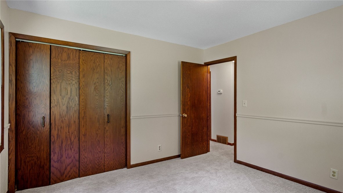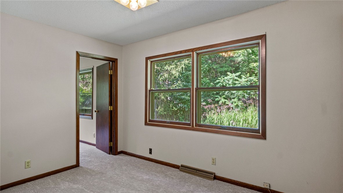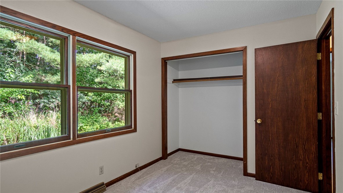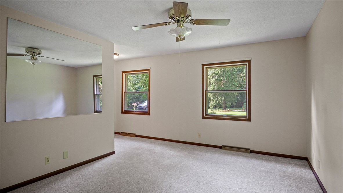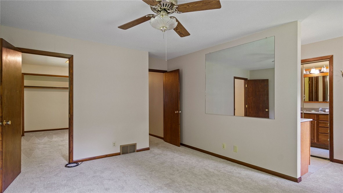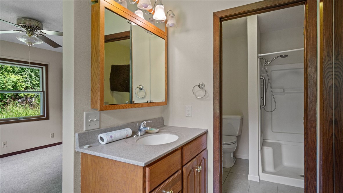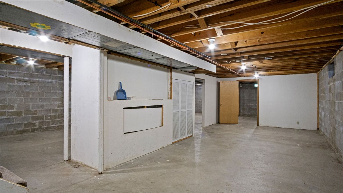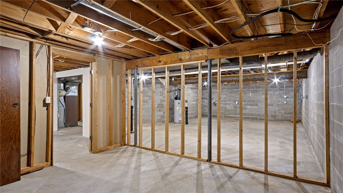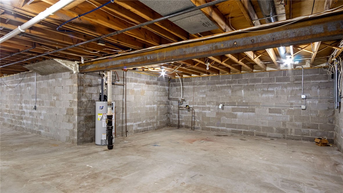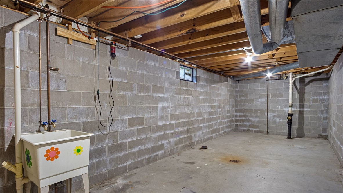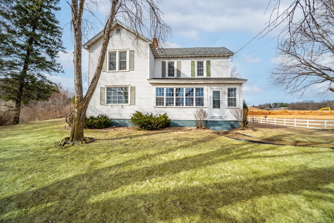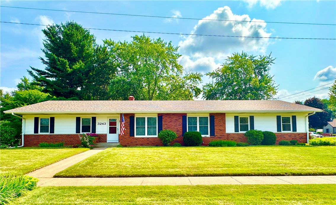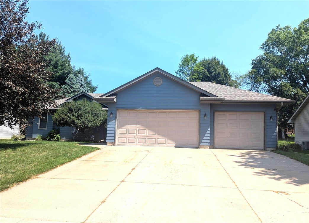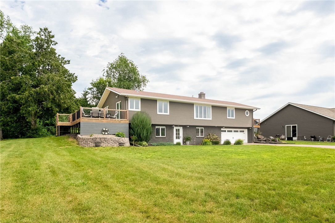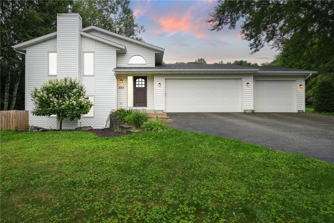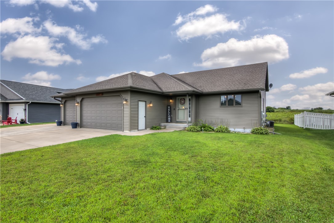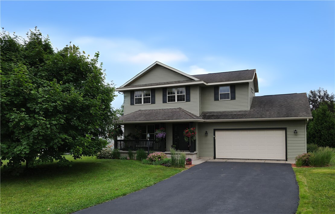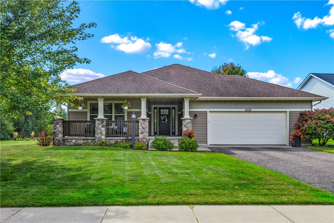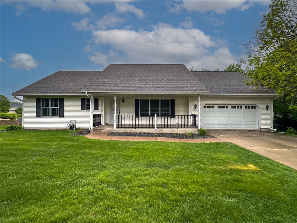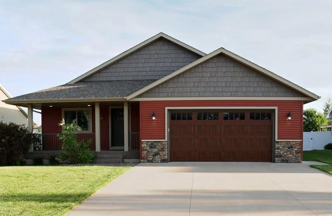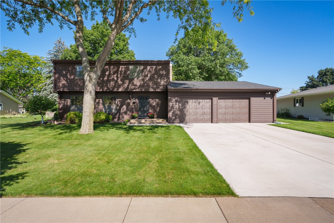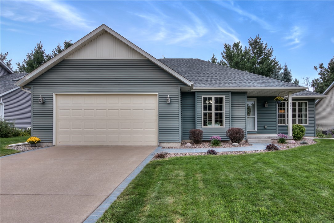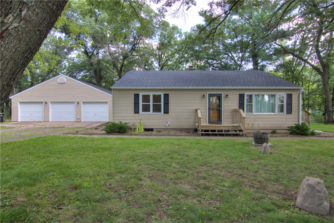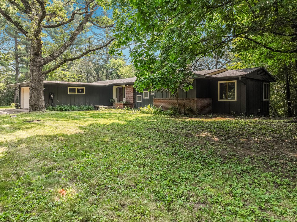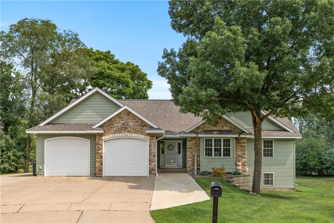3738 Rimridge Road Eau Claire, WI 54701
- Residential | Single Family Residence
- 4
- 2
- 1
- 3,464
- 1.24
- 1973
Description
Great Lot! Great Location! Tucked into it's own little corner off of Grover Road - Near Schools (Putnam Heights Elementary - Immanuel Lutheran) Shopping and Medical - Recent updates include: exterior and interior paint - carpeting - deconstruction of basement (removed old paneling and carpeting) to give a clean open basement ready to be built out in your own tastes - 4 Season Room that leads out to large deck and hot tub - Nice sized yard (some chain link fencing) House presents much larger than recorded square footage with generous room sizes and Main Bedroom ensuite connected to bedroom 4 (could be converted to nursery/study/in-law suite) One you're going to want to see for yourself!
Address
Open on Google Maps- Address 3738 Rimridge Road
- City Eau Claire
- State WI
- Zip 54701
Property Features
Last Updated on September 12, 2025 at 8:58 AM- Above Grade Finished Area: 1,732 SqFt
- Basement: Full
- Below Grade Unfinished Area: 1,732 SqFt
- Building Area Total: 3,464 SqFt
- Cooling: Central Air
- Electric: Circuit Breakers
- Fireplace: Other, See Remarks
- Foundation: Block
- Heating: Forced Air
- Levels: One
- Living Area: 1,732 SqFt
- Rooms Total: 13
- Spa: Hot Tub
Exterior Features
- Construction: Wood Siding
- Covered Spaces: 2
- Fencing: Chain Link
- Garage: 2 Car, Attached
- Lot Size: 1.24 Acres
- Parking: Asphalt, Attached, Driveway, Garage, Garage Door Opener
- Patio Features: Deck, Four Season
- Sewer: Septic Tank
- Stories: 1
- Style: One Story
- Water Source: Public
Property Details
- 2025 Taxes: $3,160
- Association: Yes
- County: Eau Claire
- Possession: Close of Escrow
- Property Subtype: Single Family Residence
- School District: Eau Claire Area
- Status: Active w/ Offer
- Township: Town of Washington
- Year Built: 1973
- Listing Office: RE/MAX Results~Eau Claire
Appliances Included
- Dishwasher
- Gas Water Heater
- Oven
- Range
- Refrigerator
Mortgage Calculator
- Loan Amount
- Down Payment
- Monthly Mortgage Payment
- Property Tax
- Home Insurance
- PMI
- Monthly HOA Fees
Please Note: All amounts are estimates and cannot be guaranteed.
Room Dimensions
- 4 Season Room: 12' x 16', Tile, Main Level
- Bathroom #1: 7' x 10', Vinyl, Main Level
- Bathroom #2: 7' x 10', Vinyl, Main Level
- Bedroom #1: 12' x 14', Carpet, Main Level
- Bedroom #2: 8' x 12', Carpet, Main Level
- Bedroom #3: 11' x 12', Carpet, Main Level
- Bedroom #4: 10' x 11', Carpet, Main Level
- Dining Area: 8' x 11', Laminate, Main Level
- Dining Room: 9' x 12', Carpet, Main Level
- Family Room: 12' x 19', Carpet, Main Level
- Kitchen: 11' x 11', Laminate, Main Level
- Laundry Room: 7' x 9', Laminate, Main Level
- Living Room: 12' x 17', Carpet, Main Level
Similar Properties
Open House: September 17 | 5 - 6:30 PM

