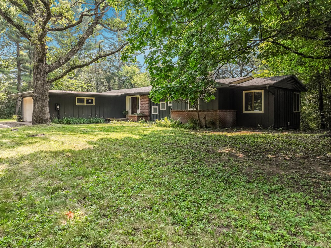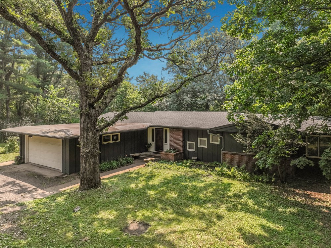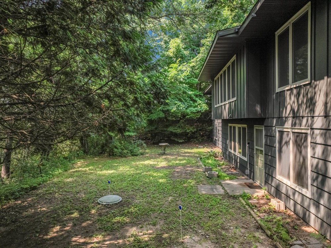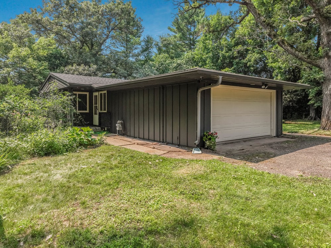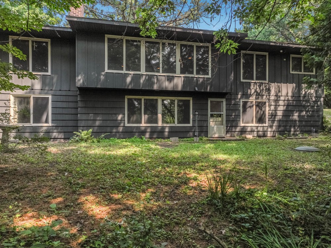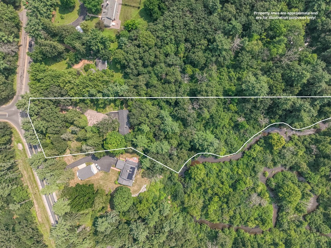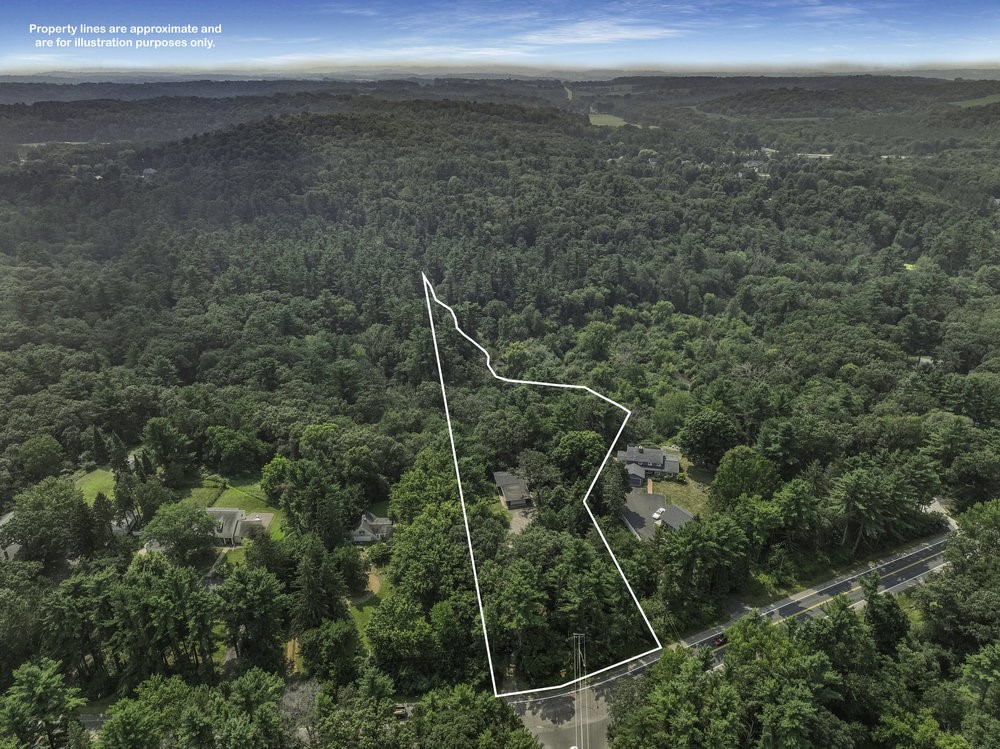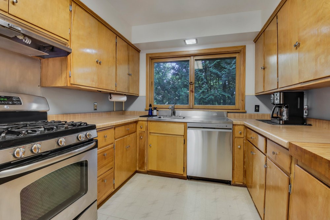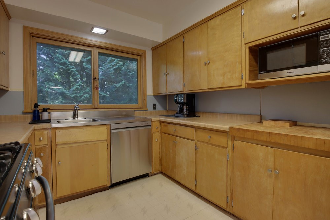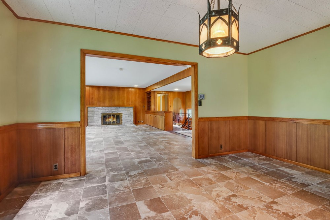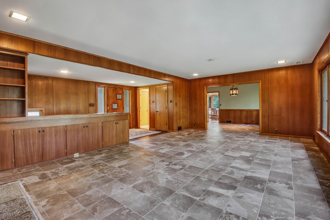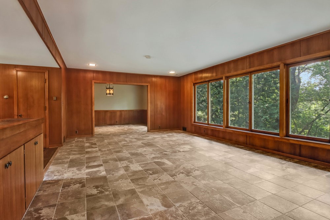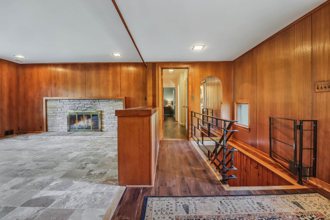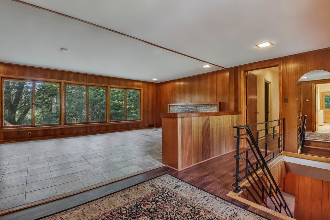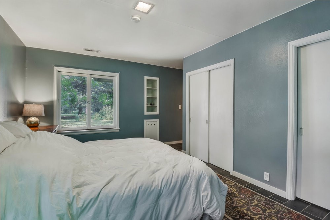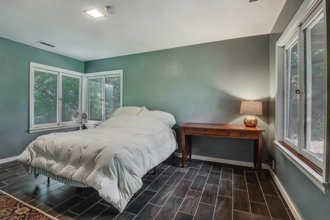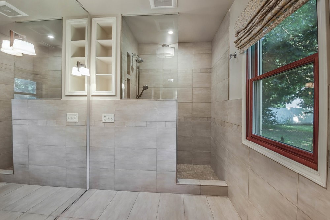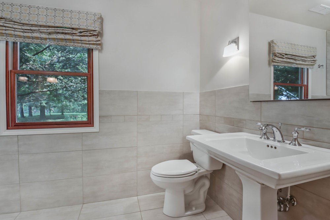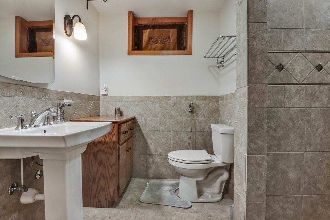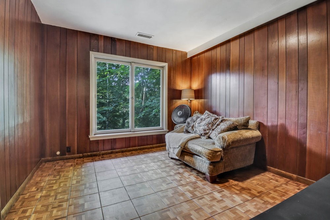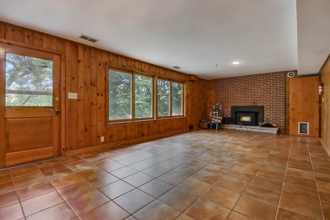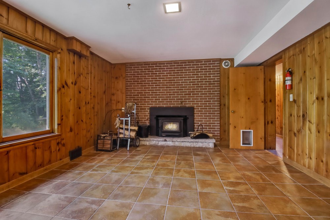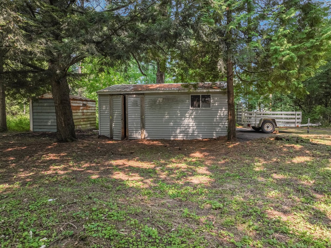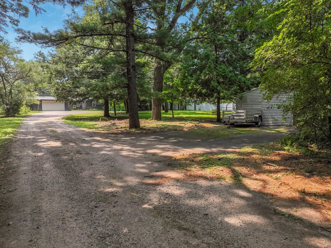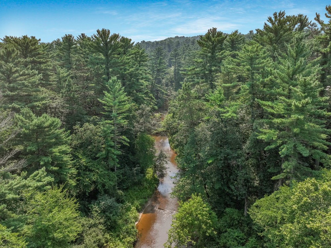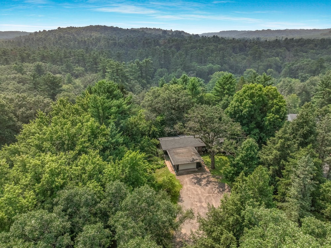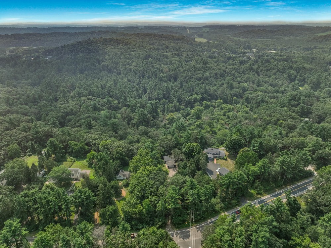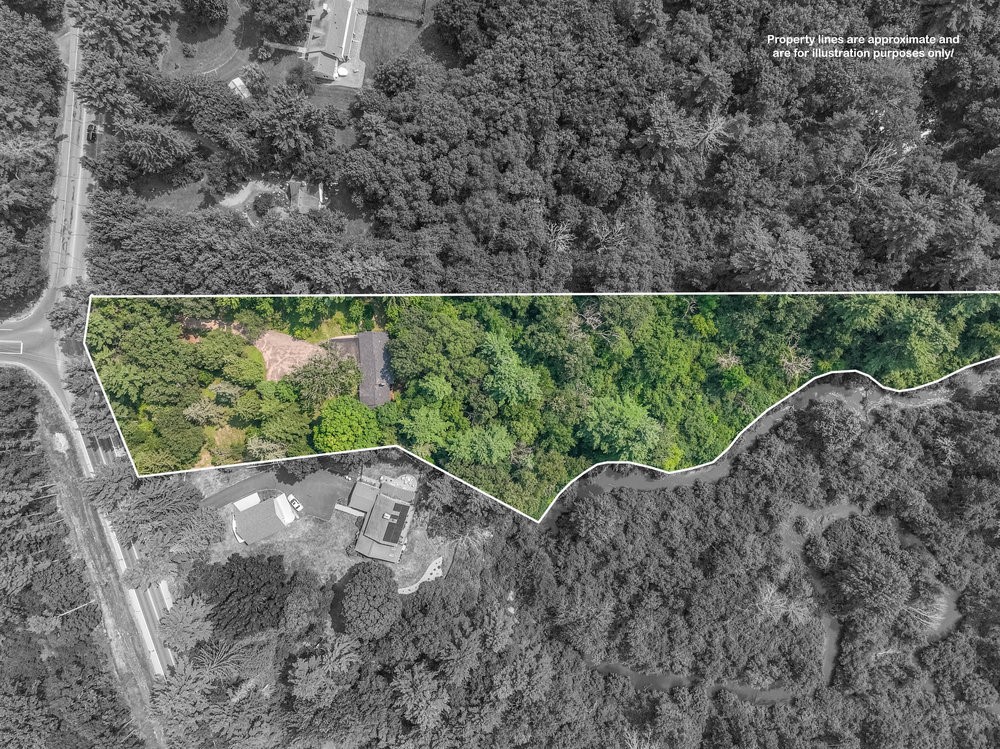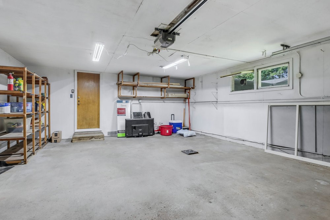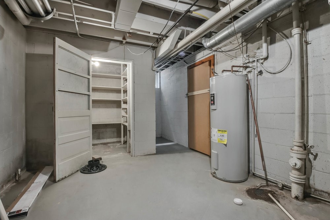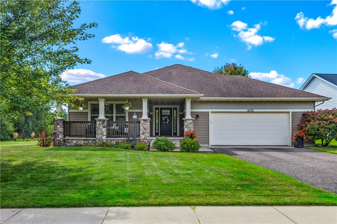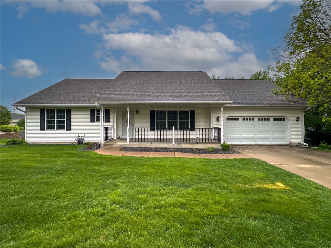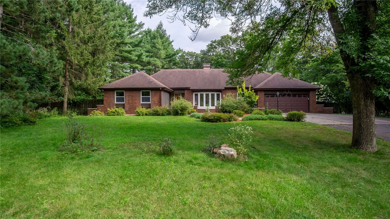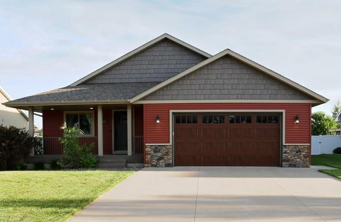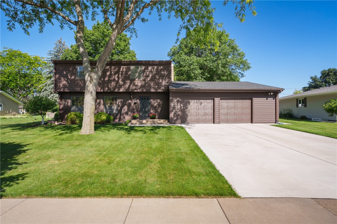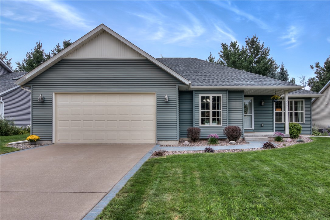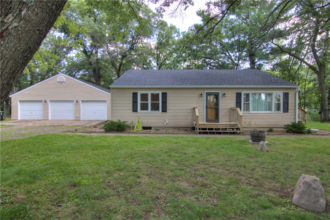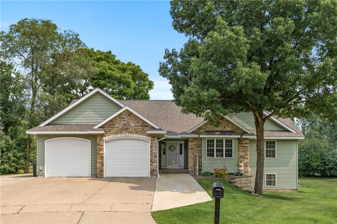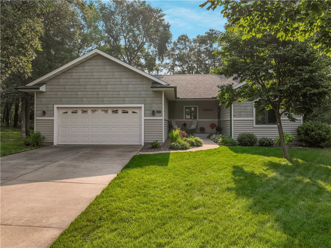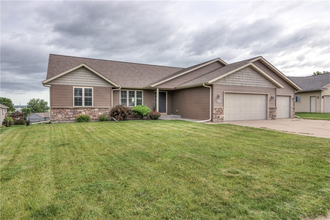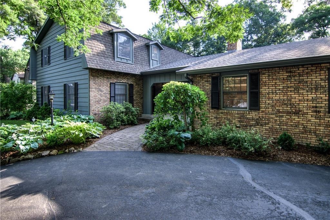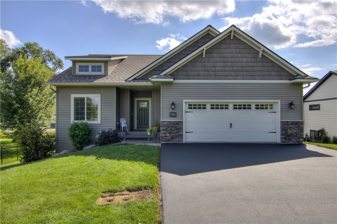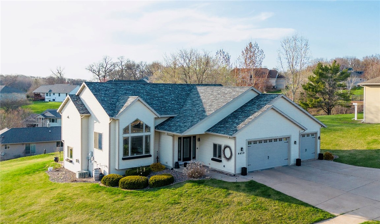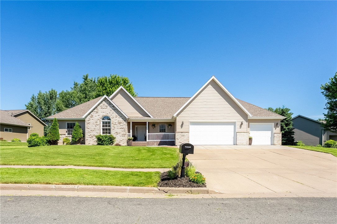105 E Lowes Creek Road Eau Claire, WI 54701
- Residential | Single Family Residence
- 4
- 2
- 3,041
- 3.1
- 1952
Description
Prime southside location. This 4-bed 2 bath 2900 SF home sits on over 3 wooded acres with 650 ft of frontage on Lowes Creek. Live in the country, right in the heart of EC. Head north on State Street and your downtown in minutes. Head east on Lowes Creek (Golf) road and you are in the heart of EC mall shopping area. Private setting. Updates include new roof 2025. new septic 2022, updated bathrooms, tile floors, etc. Extra large storage shed.
Address
Open on Google Maps- Address 105 E Lowes Creek Road
- City Eau Claire
- State WI
- Zip 54701
Property Features
Last Updated on August 15, 2025 at 1:25 PM- Above Grade Finished Area: 1,645 SqFt
- Basement: Full, Partially Finished
- Below Grade Finished Area: 1,276 SqFt
- Below Grade Unfinished Area: 120 SqFt
- Building Area Total: 3,041 SqFt
- Cooling: Central Air
- Electric: Circuit Breakers
- Fireplace: Two
- Fireplaces: 2
- Foundation: Other, See Remarks
- Heating: Forced Air
- Levels: One
- Living Area: 2,921 SqFt
- Rooms Total: 10
- Windows: Window Coverings
Exterior Features
- Construction: Wood Siding
- Covered Spaces: 2
- Garage: 2 Car, Attached
- Lot Size: 3.1 Acres
- Parking: Attached, Garage, Garage Door Opener
- Patio Features: Concrete, Patio
- Sewer: Septic Tank
- Stories: 1
- Style: One Story
- Water Source: Well
Property Details
- 2024 Taxes: $3,390
- County: Eau Claire
- Other Structures: Shed(s)
- Possession: Close of Escrow
- Property Subtype: Single Family Residence
- School District: Eau Claire Area
- Status: Active w/ Offer
- Township: City of Eau Claire
- Year Built: 1952
- Zoning: Residential
- Listing Office: Feather Real Estate Group~Rice Lake
Appliances Included
- Dryer
- Dishwasher
- Electric Water Heater
- Microwave
- Oven
- Range
- Refrigerator
- Washer
Mortgage Calculator
Monthly
- Loan Amount
- Down Payment
- Monthly Mortgage Payment
- Property Tax
- Home Insurance
- PMI
- Monthly HOA Fees
Please Note: All amounts are estimates and cannot be guaranteed.
Room Dimensions
- Bedroom #1: 11' x 13', Tile, Lower Level
- Bedroom #2: 13' x 15', Tile, Lower Level
- Bedroom #3: 11' x 12', Tile, Main Level
- Bedroom #4: 11' x 16', Tile, Main Level
- Dining Room: 11' x 15', Tile, Main Level
- Family Room: 13' x 26', Tile, Lower Level
- Kitchen: 11' x 15', Vinyl, Main Level
- Living Room: 16' x 24', Tile, Main Level

