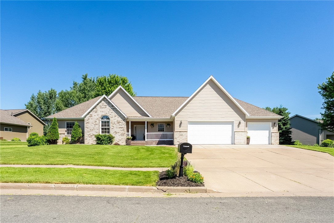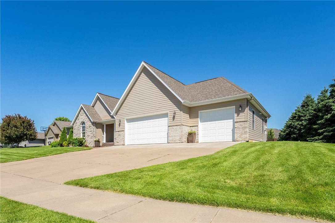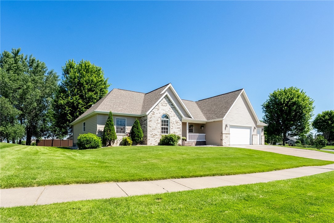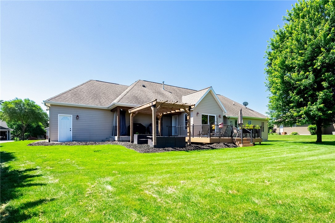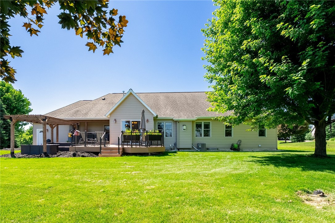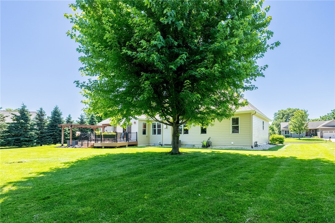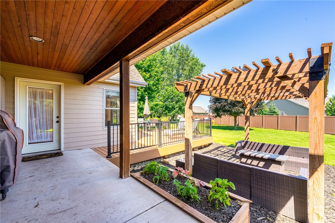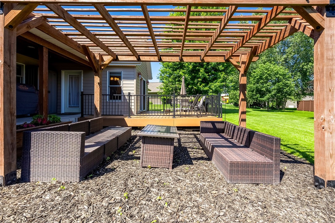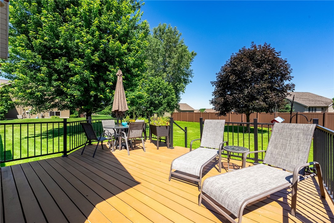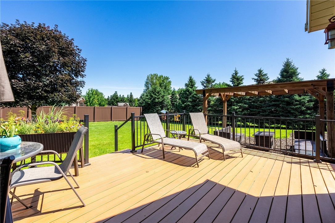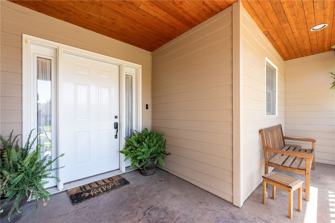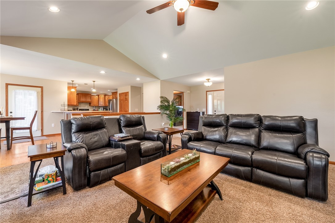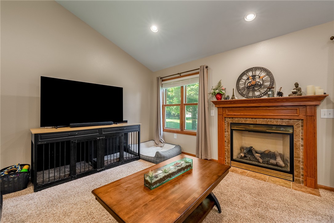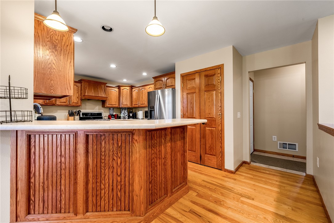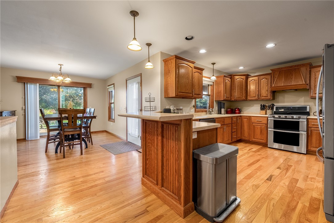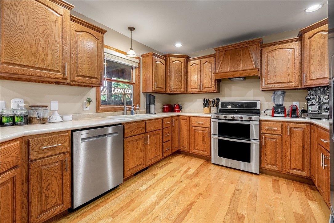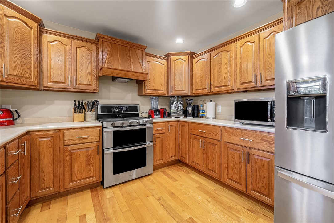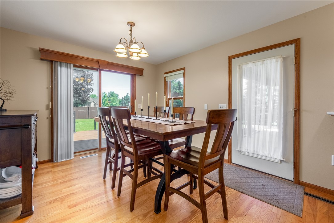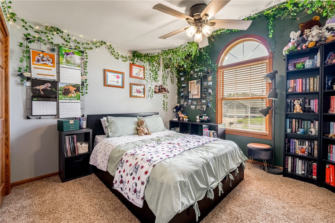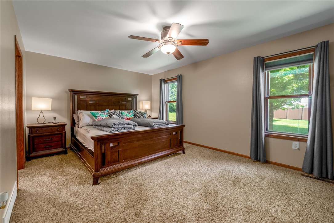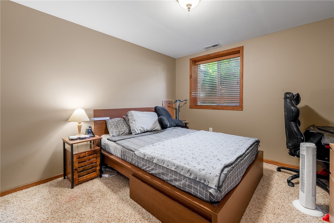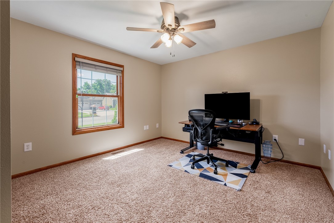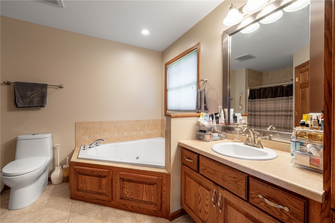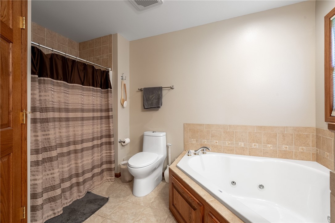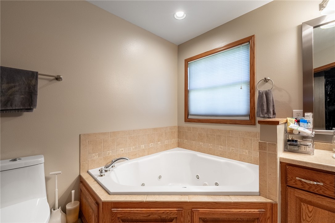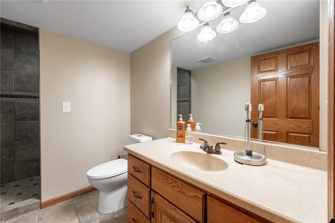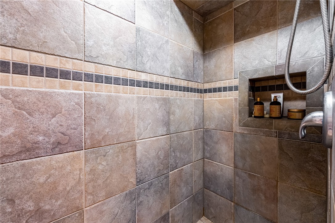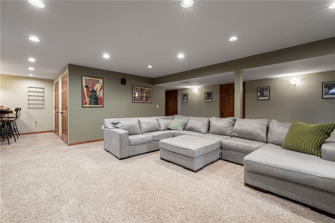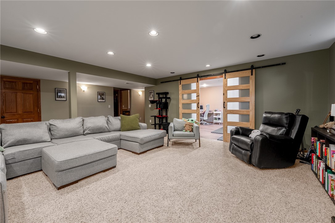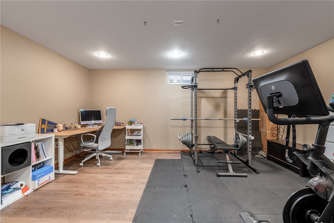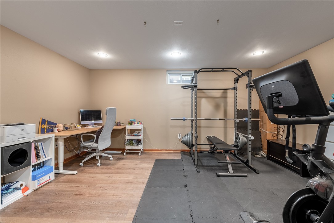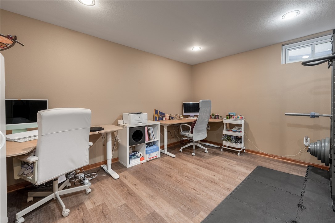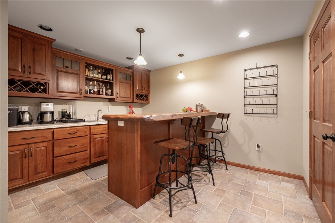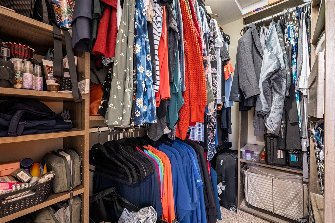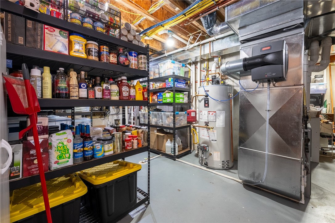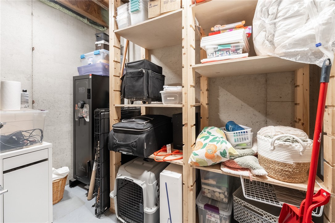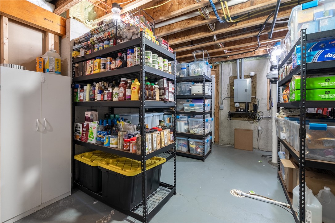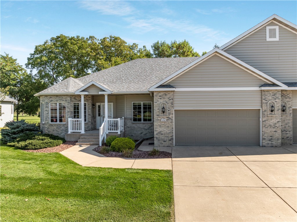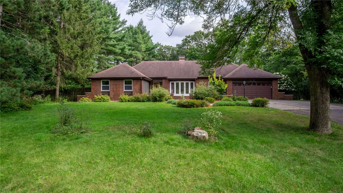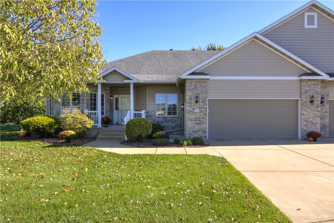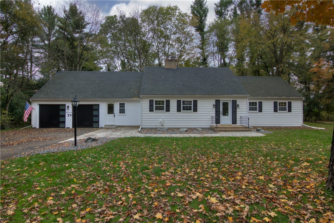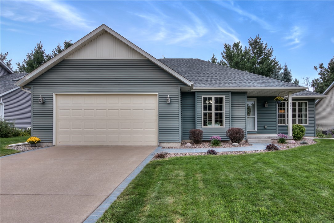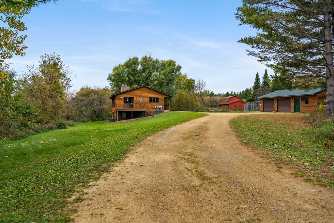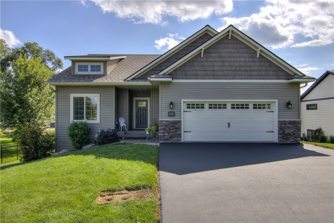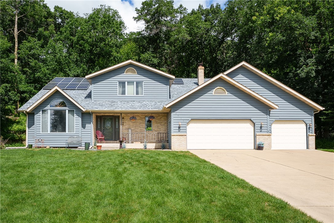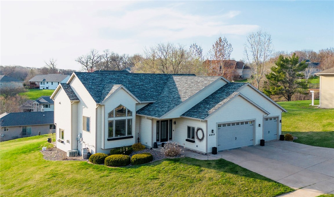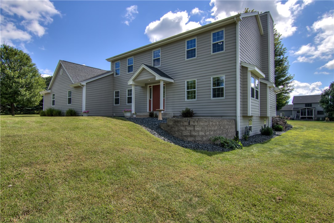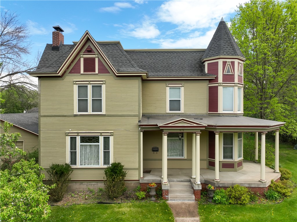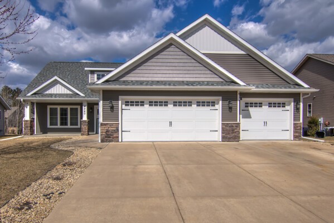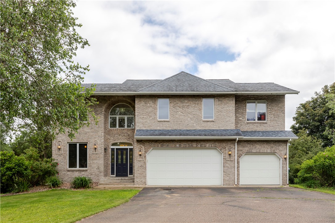3124 County Farm Road Eau Claire, WI 54703
- Residential | Single Family Residence
- 4
- 3
- 3,672
- 0.35
- 2004
Description
Spacious and well-maintained 4 bed, 3 bath home that’s pre-inspected and ready for its next owner! This home offers comfort and functionality with a heated 3-car garage featuring 220 amp service, in-floor heat in the lower level, and a large en-suite in the primary bedroom. Enjoy entertaining with the home being wired for surround sound system, a wet bar, and roomy lower level. Outside, you’ll find a nicely landscaped yard with irrigation, plus a new deck and pergola added in 2021. Additional updates include a new furnace blower motor and sump pump in 2021. Reach out today for a showing!
Address
Open on Google Maps- Address 3124 County Farm Road
- City Eau Claire
- State WI
- Zip 54703
Property Features
Last Updated on October 21, 2025 at 12:45 AM- Above Grade Finished Area: 1,836 SqFt
- Basement: Full, Finished
- Below Grade Finished Area: 1,400 SqFt
- Below Grade Unfinished Area: 436 SqFt
- Building Area Total: 3,672 SqFt
- Cooling: Central Air
- Electric: Circuit Breakers
- Fireplace: One, Gas Log
- Fireplaces: 1
- Foundation: Poured
- Heating: Forced Air, Radiant Floor
- Levels: One
- Living Area: 3,236 SqFt
- Rooms Total: 13
Exterior Features
- Construction: Brick, Vinyl Siding
- Covered Spaces: 3
- Exterior Features: Sprinkler/Irrigation
- Garage: 3 Car, Attached
- Lot Size: 0.35 Acres
- Parking: Attached, Concrete, Driveway, Garage, Garage Door Opener
- Patio Features: Composite, Covered, Deck, Open, Patio, Porch
- Sewer: Public Sewer
- Stories: 1
- Style: One Story
- Water Source: Public
Property Details
- 2024 Taxes: $7,994
- County: Eau Claire
- Possession: Close of Escrow
- Property Subtype: Single Family Residence
- School District: Eau Claire Area
- Status: Active
- Subdivision: Sun Rae Mesa 1st Add
- Township: City of Eau Claire
- Year Built: 2004
- Zoning: Residential
- Listing Office: eXp Realty, LLC
Appliances Included
- Dryer
- Dishwasher
- Gas Water Heater
- Oven
- Range
- Refrigerator
- Washer
Mortgage Calculator
Monthly
- Loan Amount
- Down Payment
- Monthly Mortgage Payment
- Property Tax
- Home Insurance
- PMI
- Monthly HOA Fees
Please Note: All amounts are estimates and cannot be guaranteed.
Room Dimensions
- Bathroom #1: 8' x 7', Ceramic Tile, Main Level
- Bathroom #2: 10' x 12', Ceramic Tile, Main Level
- Bedroom #1: 14' x 13', Carpet, Lower Level
- Bedroom #2: 12' x 12', Carpet, Main Level
- Bedroom #3: 13' x 12', Carpet, Main Level
- Bedroom #4: 18' x 12', Carpet, Main Level
- Dining Room: 12' x 13', Wood, Main Level
- Family Room: 26' x 22', Carpet, Lower Level
- Kitchen: 19' x 10', Wood, Main Level
- Laundry Room: 9' x 7', Ceramic Tile, Main Level
- Living Room: 19' x 18', Carpet, Main Level
- Office: 13' x 12', Carpet, Lower Level
- Other: 14' x 17', Carpet, Lower Level
Similar Properties
Open House: October 25 | 10 AM - 12 PM
Eau Claire, WI
347 Heather Road
$434,900
Single Family Residence

